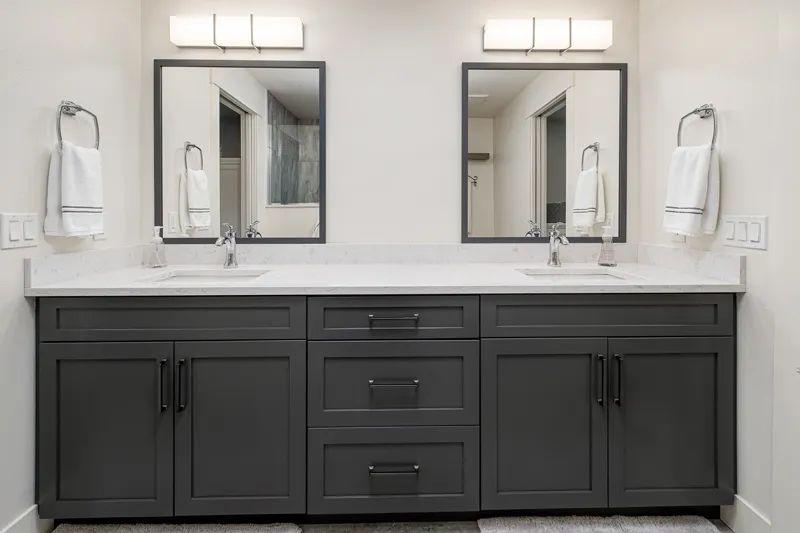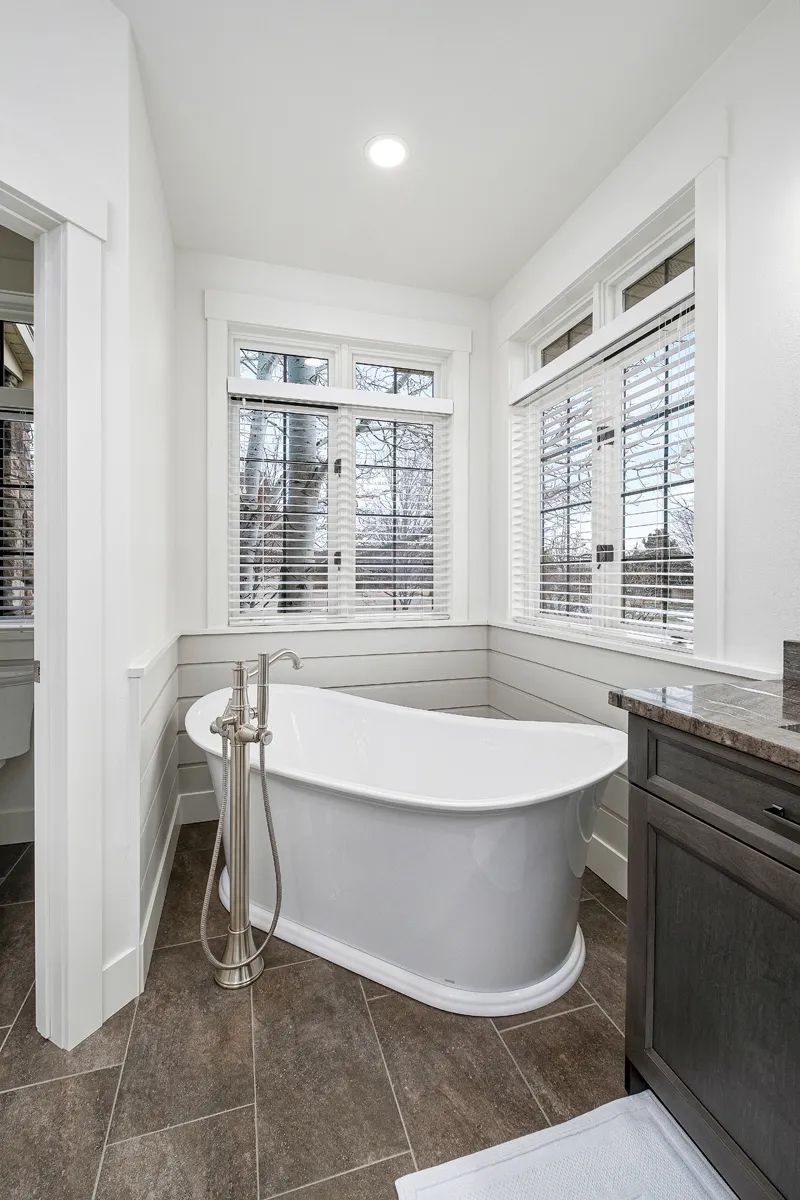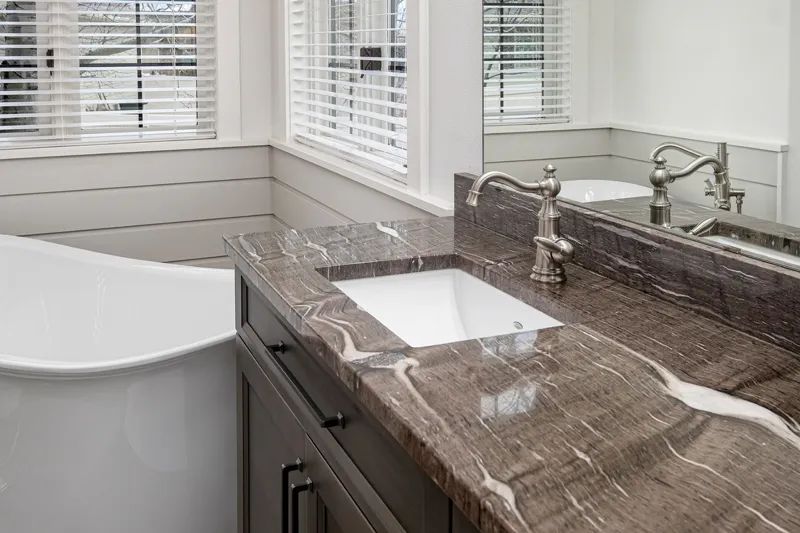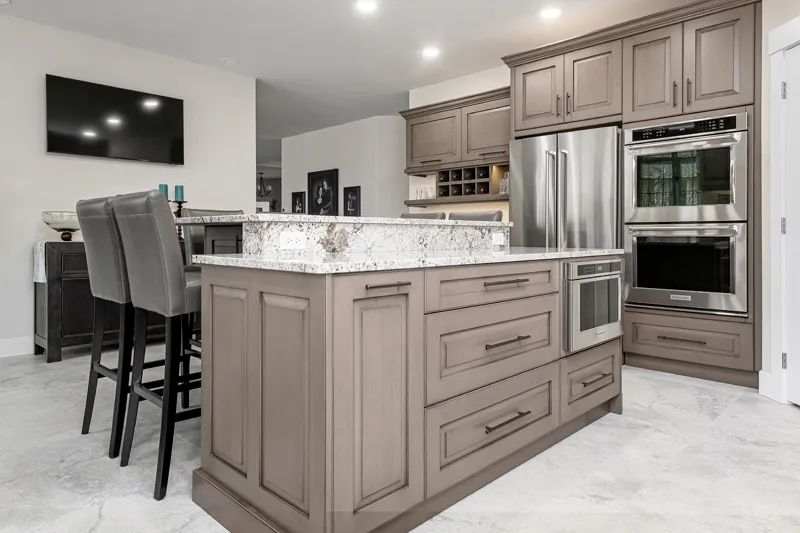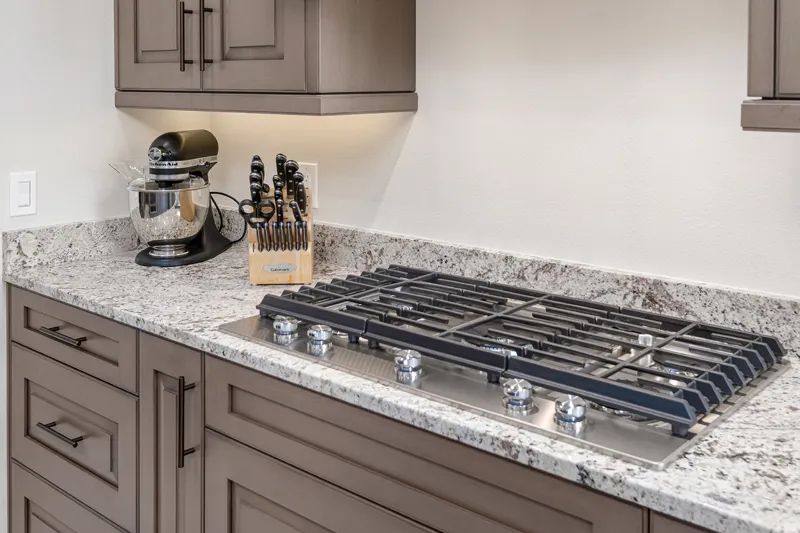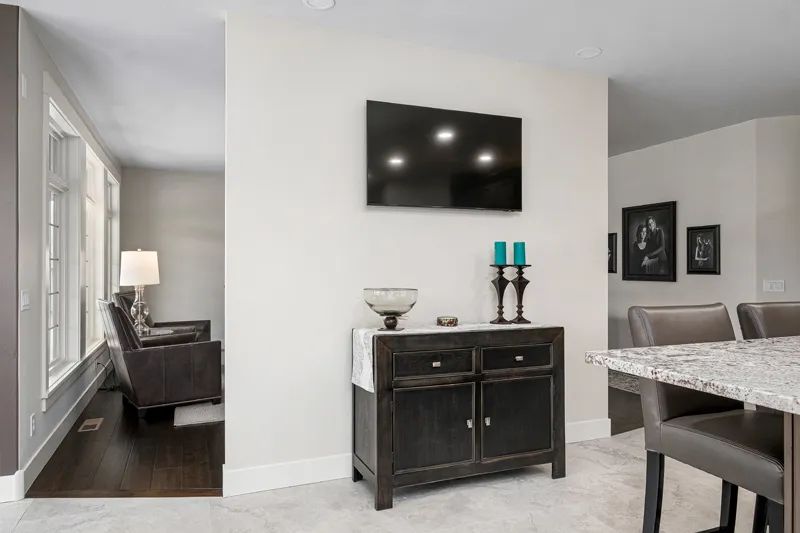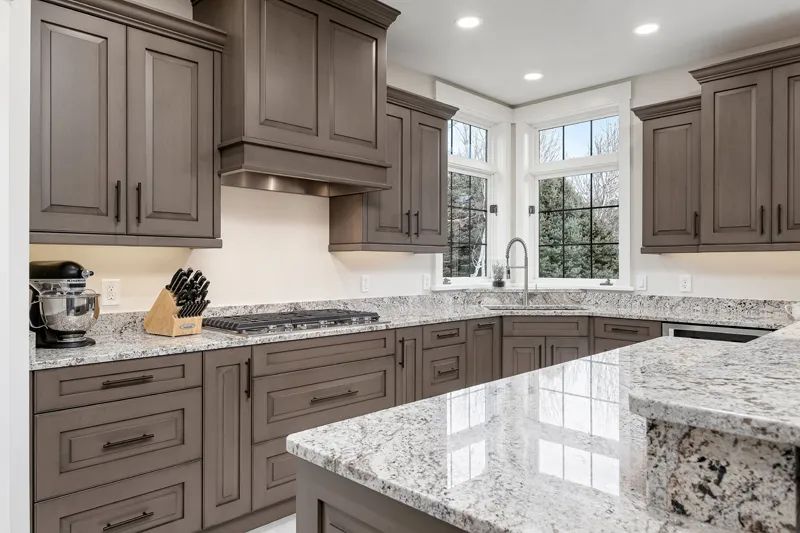
A Brighter Path for the Future
Couple returns to their roots with a major home remodel
A bright future awaits John and Tracy Koski. In their newly remodeled home, light shines into this residence that was built 17 years ago.
The new home brought a homecoming. After John spent a handful of years in Casper, Wyoming, working as a geophysics consultant, he and Tracy decided to move back to the city where they’d raised their two daughters, Caitlin and Lindsay. John knew he could continue his consulting work here and eventually settle in toward retirement. The couple said goodbye to the town nicknamed “The Oil City” and moved back to Billings, “Montana’s Trailhead.”
The Koskis bought a home in Rimrock West with the vision of refashioning the space to fit their wants, with the kitchen being paramount. Though they enlisted the talents of contractor Steve Kienitz, and Sheri Bond, designer at Kitchens Plus, both Tracy and John rolled up their sleeves to help in the remodel. John joined in on the demolition while Tracy grabbed a paint roller to cover much of the home.
“A lot of the work we were able to do by ourselves,” Tracy says. “We had the time to do it.”
Tracy knew what she wanted in the remodel. “I have been so fortunate to have some very nice kitchens,” she says, having built two custom homes over the years.
“We’ve just been in the kitchen nonstop,” Tracy says. There, in the heart of her home, centered with a six square-foot granite countertop, six people can be seated comfortably in bar chairs for face-to-face conversation or the breaking of bread. The swirl of grays and beiges mottled with blacks and browns in the stone complements beautifully with the frameless cherry wood cabinets taking on a “morning coffee” stain.
“I was not going to put in granite, but I found the perfect piece,” Tracy says—slabs of rock called Nevaska at Magic City Granite.
“We love to entertain,” Tracy says. “Holidays are a big deal. We just love spending time in the kitchen.” The project that began in the spring of 2021 finished in time for her to enjoy Thanksgiving with her family.
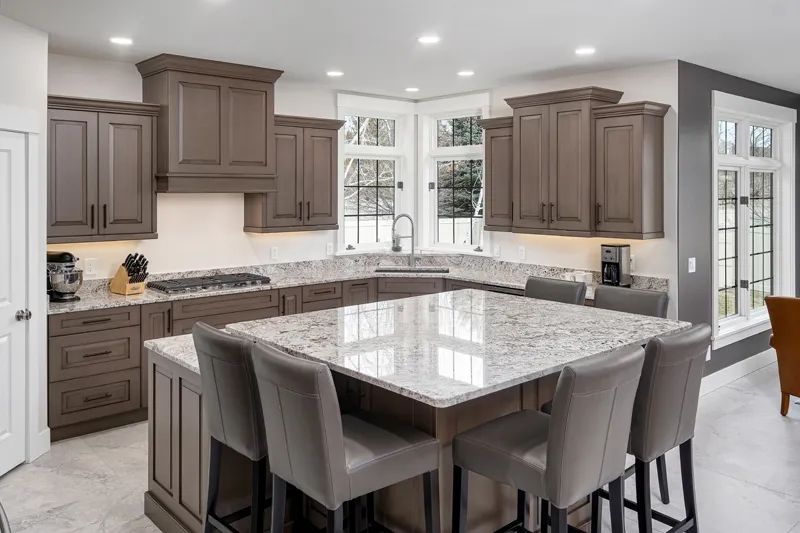
Having two KitchenAid wall ovens provides the firepower to cook up the Koskis’ traditional prime rib dinner along with stuffing and pies. The space previously occupied by the cook top was refashioned into a long counter, allowing Tracy’s mother to make pecan and pumpkin pies, and create timeless memories, with her granddaughters.
Tracy strategically placed a refuse drawer at one end of the counter for easy cleanup. With the pull of a drawer, a garbage can comes out from under the counter to readily receive the brush of unused flour or scraps of food. “I wanted a workstation,” she says.
When not used for rolling out dough or cutting up vegetables, the surface can hold all the prepared ingredients for cooking. The five-burner KitchenAid gas top is a step behind the counter. By just turning around, the stovetop and prep service are within comfortable reach. Simmer options on the stove and a high heat larger center portal make for a range of cooking options.
Below the gas top are two drawers that smoothly slide out, holding all the pots and pans for creating culinary magic. To the side are two pull-out cabinets with racks for spices, allowing for quick access while cooking. Several steps to the one side of the cooktop is the corner sink by a window, with Moen touchless faucet, and on the other side, the pantry and KitchenAid refrigerator. The bronze-colored Karran quartz sink with a lower divider organizes dishwashing, and when filled to the top with water, allows for more room for washing larger items.
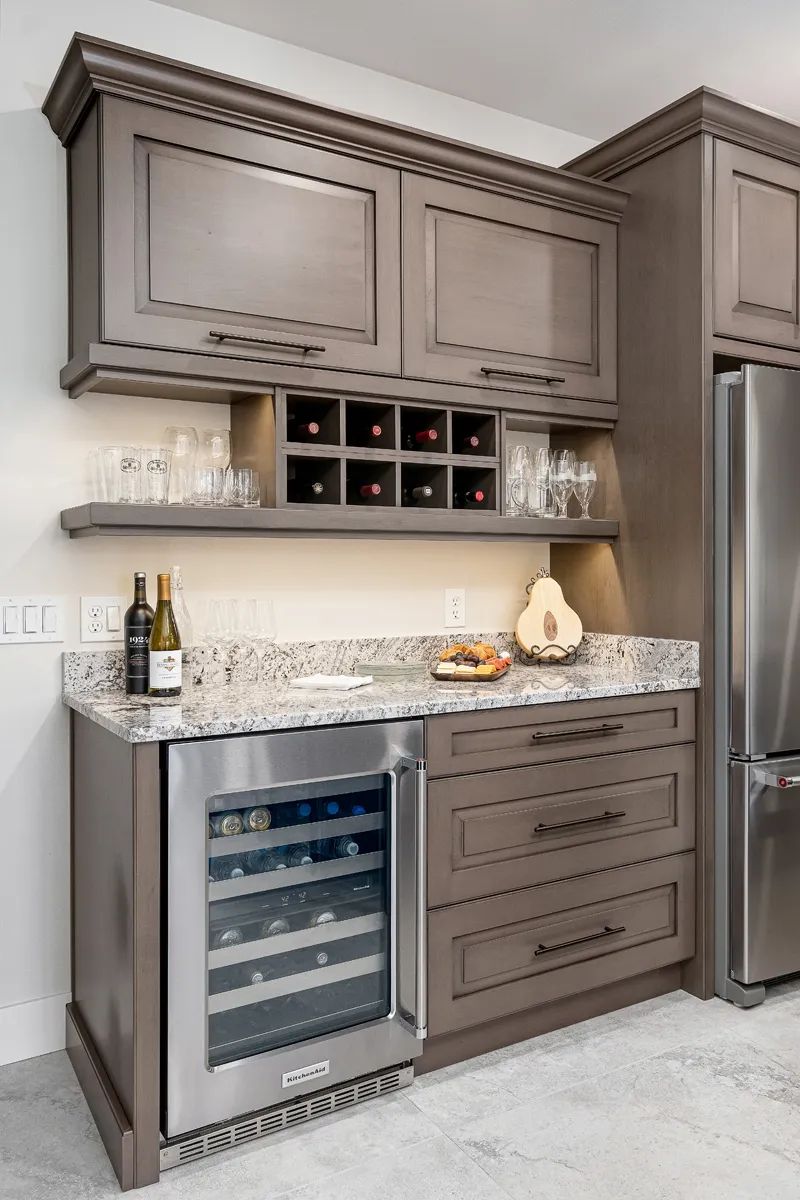
Along the wall where the refrigerator is located is a counter with a wine refrigerator below, and an open single layer wine rack above. Below the rack, under the cabinetry, Tracy installed linear LED lighting. Open shelving displays the glasses and vessels for wine and cocktails.
Natural light spills easily into this space, with large windows nearby, and the wall the color of fog mist bringing on a cheerful glow. The three-foot-square Bedrosians porcelain tile in whites and grays, mimic the look of travertine or limestone, almost making the room shine from below.
“It’s refreshing to work with someone like Tracy,” says designer Sheri Bond from Kitchens Plus. “She really knew what she wanted. I measured the space and laid it out.”
Tracy coordinated and communicated the progress by keeping tabs on each part of the project.
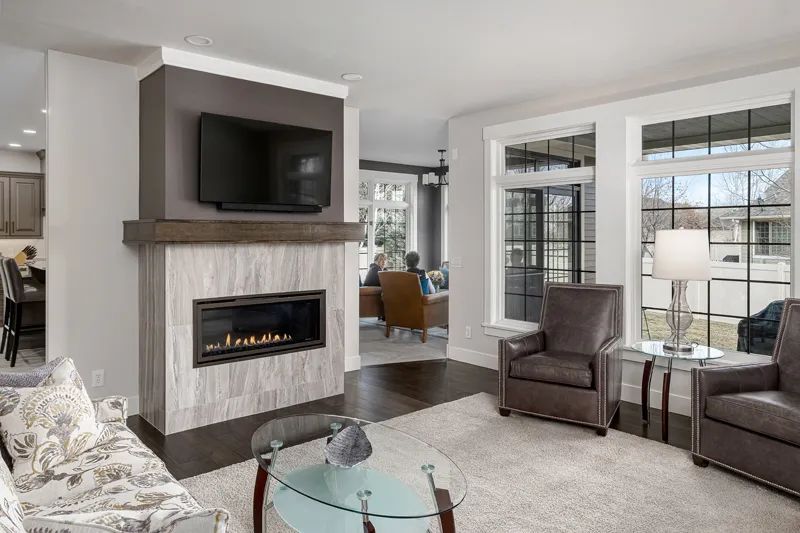
“It takes a lot of people before it all comes together,” including plumbers, electricians, tilers and others involved in the remodel project. “Everybody was spot-on and knew what to do and when to do it,” Tracy says.
“When we did have an obstacle, it became a group effort,” Bond says. Kitchen Plus also provided the frameless vanities with taller heights for the master bath, main bath and the two basement bathrooms sourced from Superior Cabinetry.
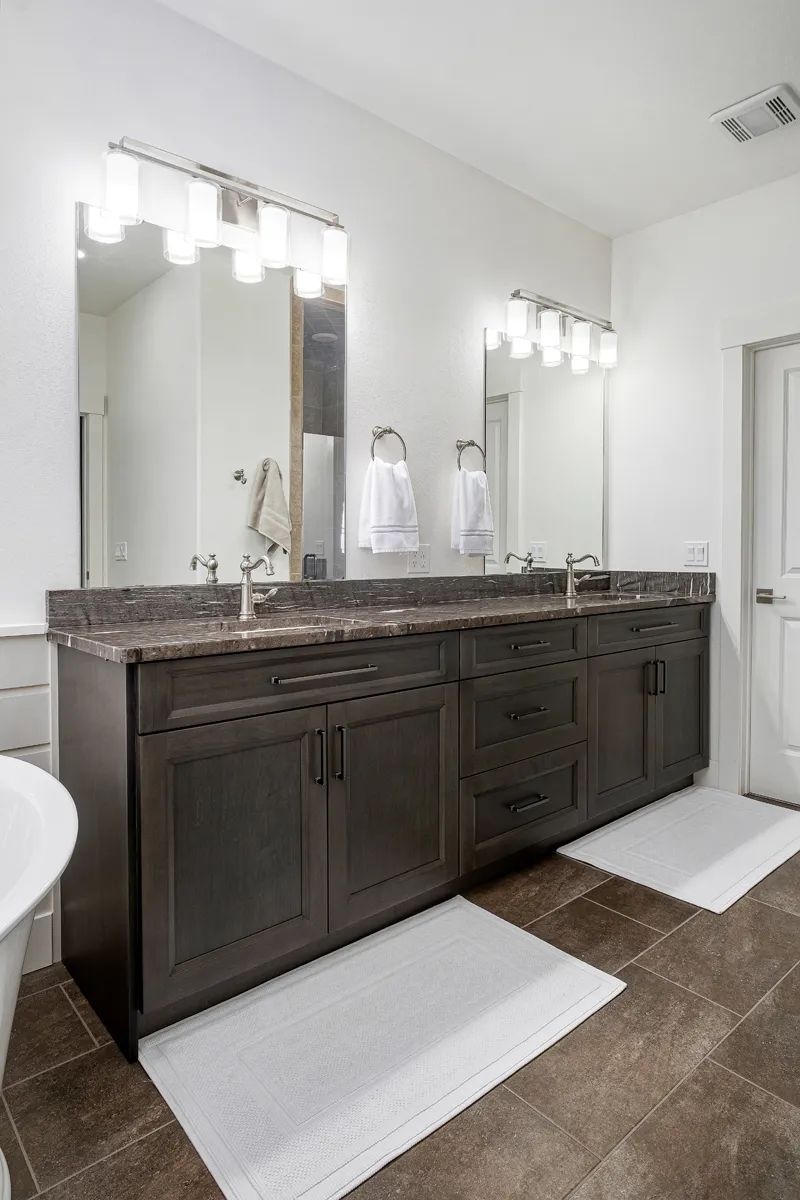
“We love the house,” Tracy says, even though not all the work is complete and the furniture is not all in place.
The home, now with old carpet and tile removed and replaced with warm wood floors in the main living area, has been repainted in shades of gray and ceilings filled with can lights and new light fixtures.
As for the completed kitchen, “I do cook all the time,” Tracy admits. “The size of this space is perfect for entertaining and holidays. It gives me space for what I want to do. We love to entertain. We love spending time in the kitchen.”
The Koskis now revel in their whole house remodel. It’s nearly complete and the pair is looking forward to enjoying every square inch.
ADDITIONAL PHOTOS OF THE HOME
