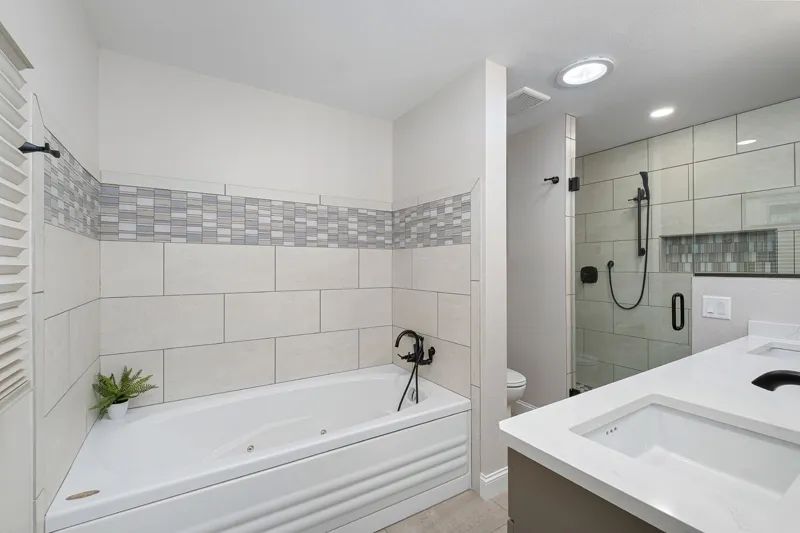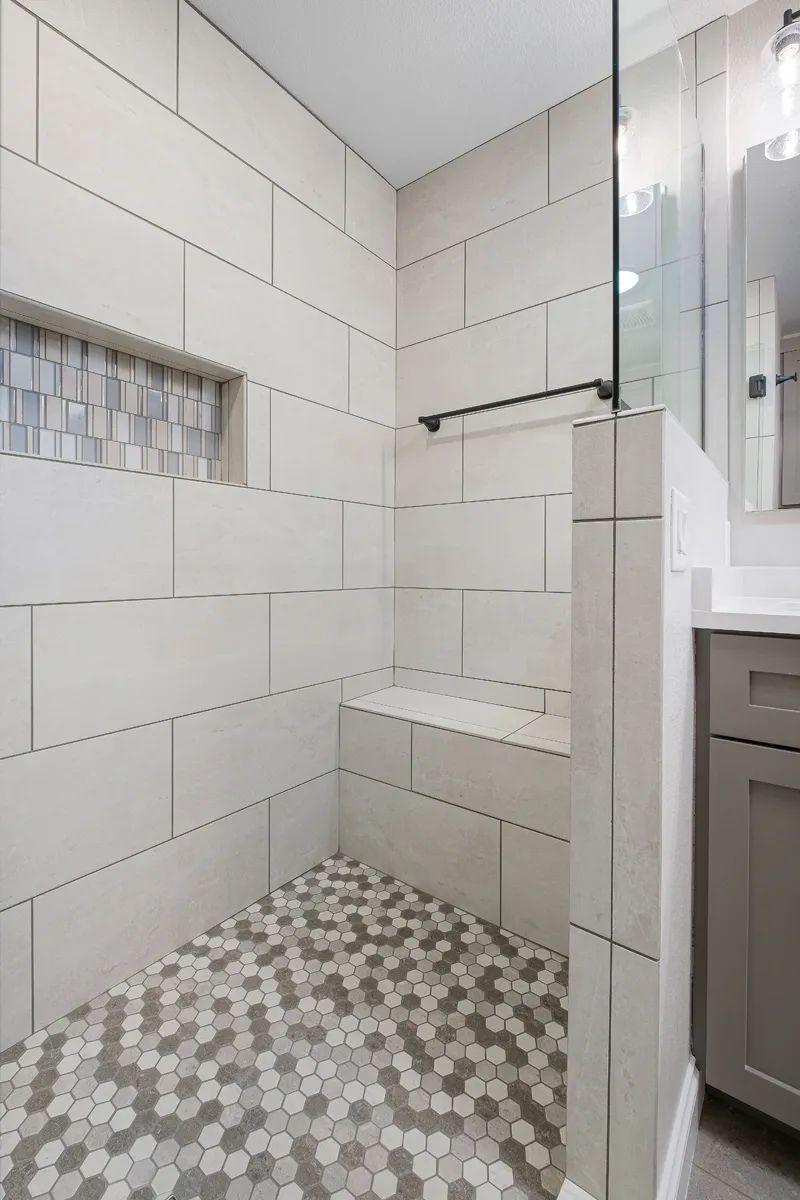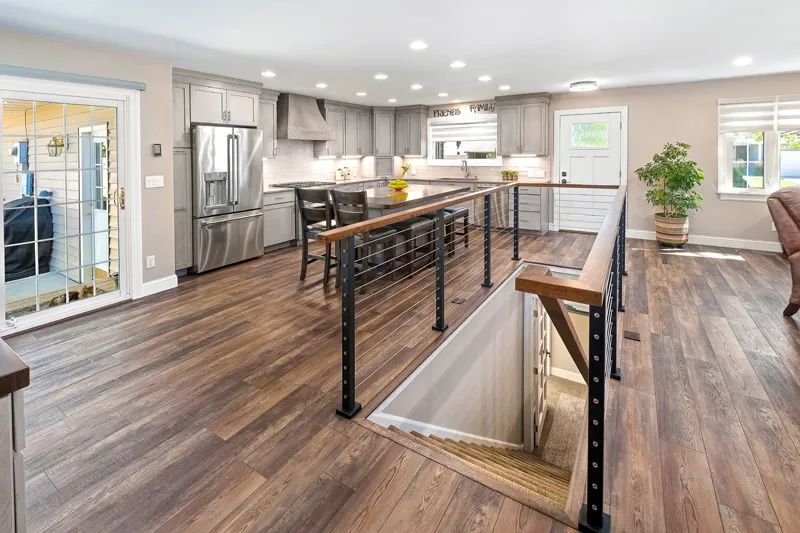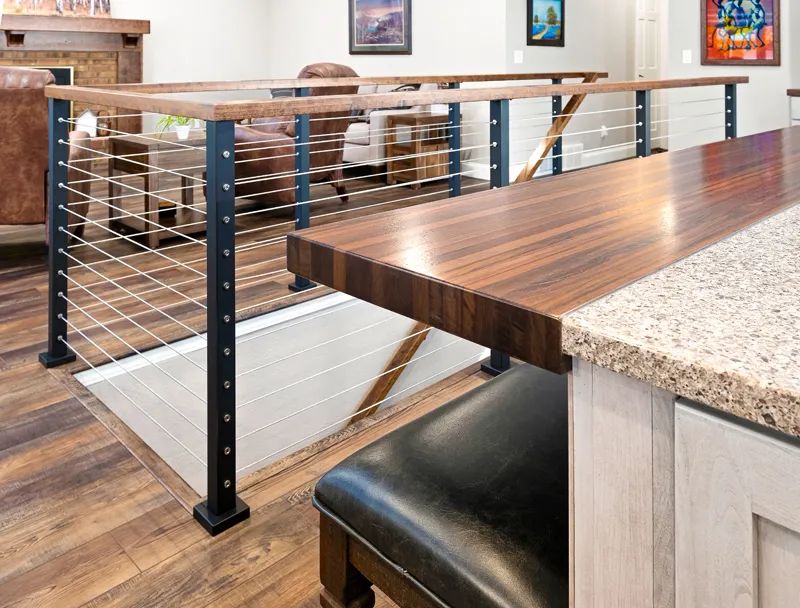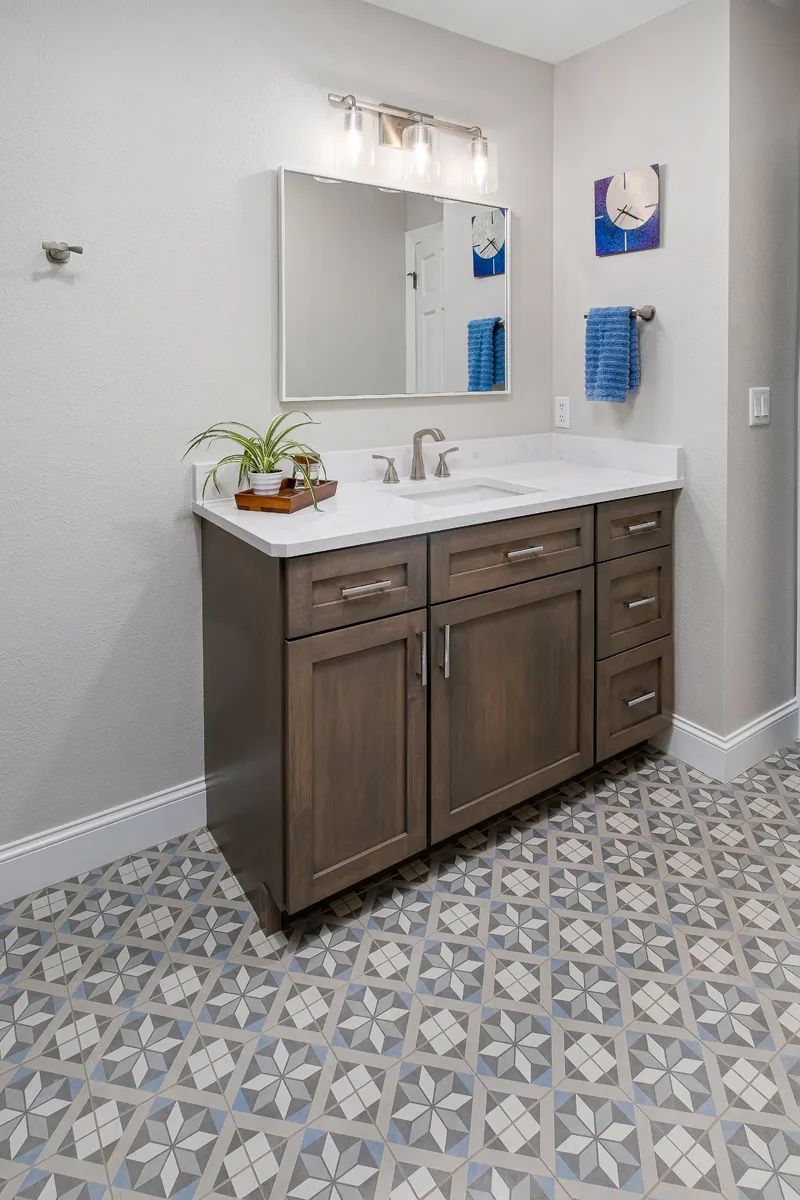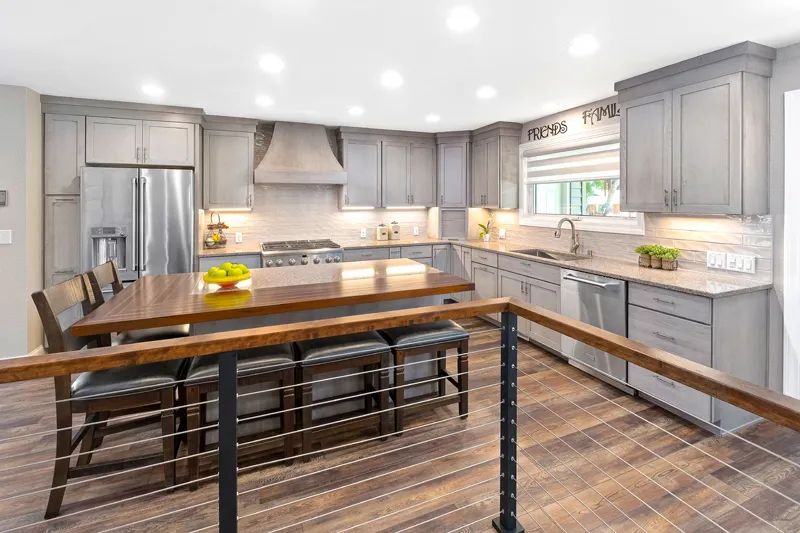
Love Where You Live
Creating function and space in a smaller home
Joni and Mike Oswald love where they live. “It’s why we’re staying in this house — we love the neighborhood,” says Joni, now retired after a nursing career of more than three decade. “It’s centrally located. Mike’s 10 minutes from work at Charter (Communications) and 10 minutes from the airport as he travels for work.”
Moving from Bozeman to the Magic City six years ago, the couple settled in a solidly built two-level house just off Poly Drive. “We finished the downstairs as it was only partially done,” says Joni. However, when it came to the 1,250-square-foot main floor, it was time to call in Freyenhagen Construction.
“We started talking with Joni and Mike asking, ‘What if we take out walls and move this here and this over there?’” says Designer Angie Freyenhagen. “We showed them what can be done in a small space.”
“It’s a common story in a 1970s home with three bedrooms and a dinky bathroom on the main floor,” explains Jeremy Freyenhagen, founder of the design-rebuild company. “Sometimes we have to change the layout so the house makes sense for how the owners live.”
The home soon underwent a dramatic renovation. The outdated choppy layout blossomed into a transitional style open-concept design starting at the front door.
Gone is an oddly placed coat closet that unceremoniously greeted Joni and Mike each time they stepped into the house. Situated squarely behind this closet was a walled-off staircase leading to the lower level. Those walls soon came tumbling down.
“We opened it up and now the house feels so much bigger,” Jeremy says.
The sophisticated composition of the revised floor plan maximizes functionality. The airy space offers a warm welcome reflecting the homeowners’ organized and active lifestyle. A stunning custom open-cable stairway with alder railing lends an artistic flair to the space. “I wanted wire,” Joni says. “It’s so different, functional and beautiful. And, it’s more aesthetic.”
The wood tones of the stair railing pair nicely with the new fireplace mantle. “We made the mantle to give it character,” Angie says, “so it doesn’t look too traditional.” The luscious warmth of the wood accentuates the kitchen as well.
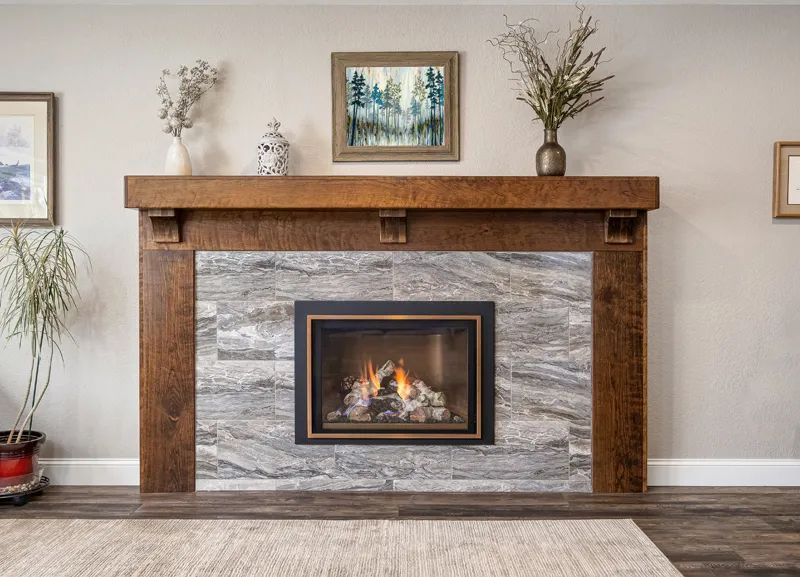
A Peruvian walnut overhang wraps partially around the top of the kitchen’s center island, topped with Cranbrook Cambria quartz from Granite Mountain Countertops. While the quartz sings in shades of burgundy and cream flecks with hints of black, the dark walnut croons in perfect harmony.
“It’s a nice combination,” Jeremy says. “You get the benefit of wood for warmth and quartz for easy cleanup.”
The kitchen’s perimeter, topped with the same quartz, allows Joni and Mike a lot of work space for meal prep. An appliance garage (countertop storage unit) built into the corner where the stove used to sit affords a great place to hide clutter. “I can close it off so it’s not out on the counter,” Joni says.
Joni says she’s a stickler for “organization and function.” Everything has its place. There’s a cupboard explicitly for cooking oils, a pull-out for spices, and another pull-out for specific food items. A pull-out microwave drawer sits out of sight in the center isle near the fridge.
“We moved the microwave from above the stove and replaced it with a large decorative hood for a more attractive look and better function,” Jeremy says.
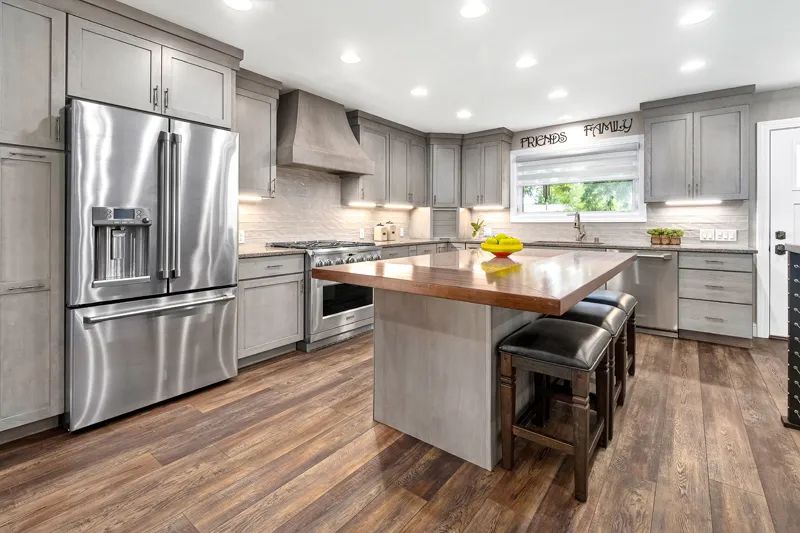
The hood is finished in light grey tones of Peppercorn, as is the Medallion Silverline cherry cabinetry featuring woodgrain trimmed doors. “Even though the trim has texture, the glossy finish makes it super easy to clean,” Joni says.
Stainless-steel appliances present a great look with the custom cabinetry highlighted with simple molding. “We added a built-in cabinet at the far end of the kitchen to pull it all together,” Angie says.
The stand-alone storage cabinet showcases the richly colored quartz top. Adding the final touch is a wine fridge. “I needed good storage,” says Joni. “Now I don’t have to drag stuff upstairs.”
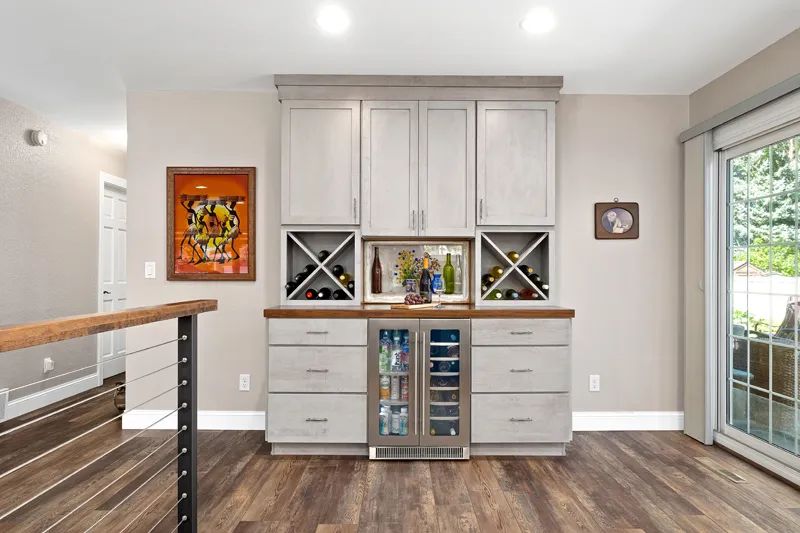
How this space looks and functions compared to the old U-shaped room it once was is night and day. “It was very closed off,” Joni says. “The fridge was by the front door and only one person could be in the kitchen. When doing dishes at the sink, I looked at a wall.”
Dish duty isn’t so bad today since the light of the world shines in on Joni through a large rectangular window.
“We used this awning to create a picture window over the sink to bring in more natural light with less divisions (no grid work),” says Aaron Reay of 406 Windows. “The benefit of an awning is that it hinges at the top, and you can make wide operable windows that let in a whole lot of fresh air.”
The entire living space is much more conducive to the couple’s lifestyle. Luxury Vinyl Plank flooring adds a further layer of classic design. “It features warm tones of deep rusts and some blacks,” says Kelly Erikson of Floors by Design. “It’s easy maintenance and doesn’t show paw prints.”
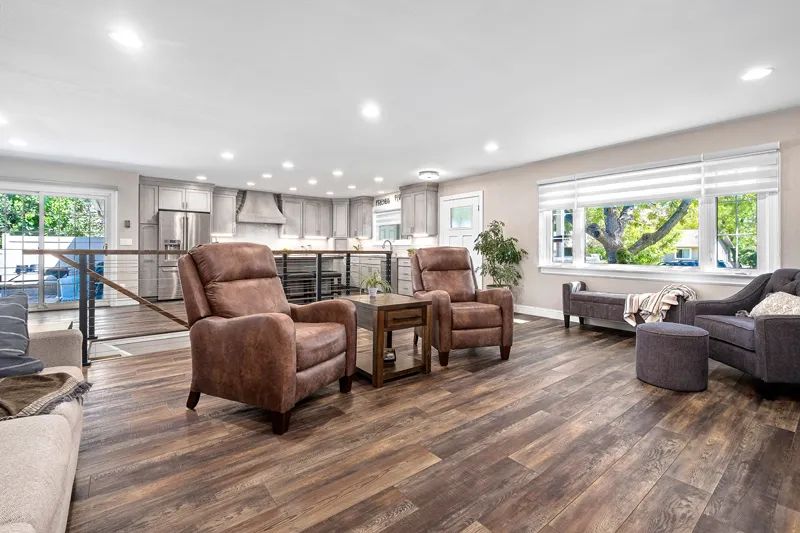
“The floor is kryptonite,” Joni says. “Nothing hurts it.” This is saving grace for the Oswalds since their fur babies include two big dogs and two fluffy felines. This durable flooring runs throughout the rest of the home except in the tiled master en suite and main bathroom.
“What’s unique is we moved the main bathroom to a new location and expanded it,” Jeremy says.
Flipping this bathroom across the hall next to the first guest bedroom and doing away with the second guest bedroom enhanced the entire back of the home. It provided a beautiful new bathroom for guests while creating additional space for the master closet and en suite.
“We removed the shower from the big Jacuzzi tub here in the master bath,” Jeremy explains, “and built a huge walk-in shower with jets. We stole this shower space from the main bathroom. Plus, now they have a two-sink vanity.”
Medallion Gold maple cabinetry finished in shades of blue puts a stylish spin on the vanity. Two glass medicine cabinets provide amazing storage. Dreamy lighting dangling above, along with grey-blend hex pattern ceramic floor tile, delivers the perfect accents. A gorgeous sliding barn door maintains privacy.
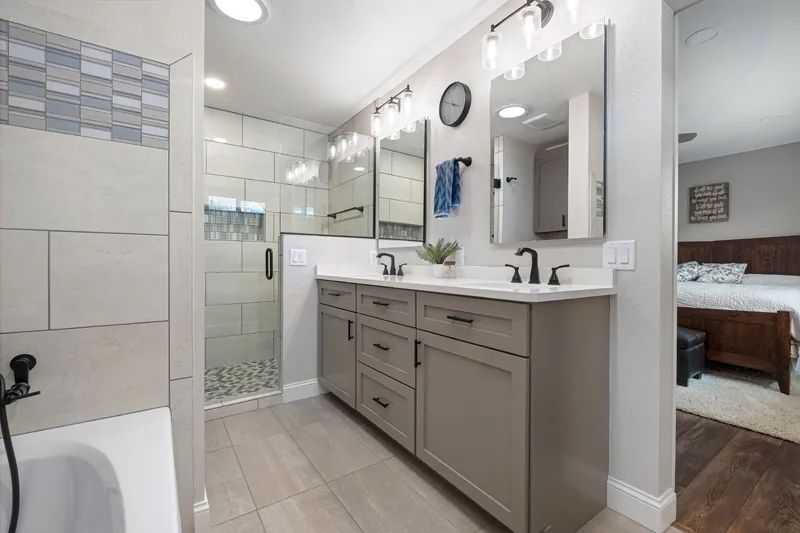
Another ingenious revamp to the master bedroom was enlarging the closet using some of the space from the deleted second bedroom. “I wanted a beautiful closet, and this one’s functional and easy to clean,” Joni says.
Sliding back the mirrored barn door, it’s a treat seeing the couple’s closet organized down to the last pair of shoes. Joni walks straight through the middle into her new office space. “I even have a nice window over my desk,” she says. Joni, an avid reader, even has a cabinet for her book club books.
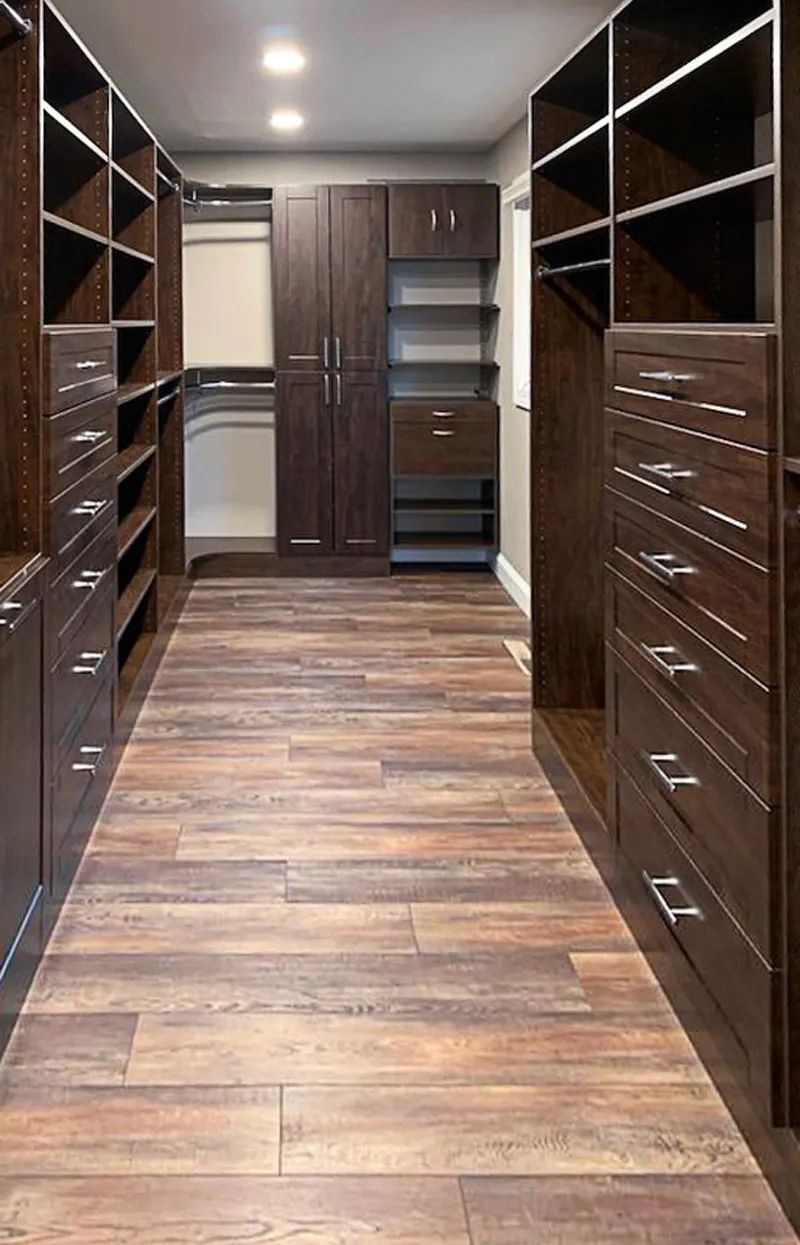
One other thing on Joni’s list included keeping a linen closet at the end of the hall. “They had to work around it,” she notes, as it sat between the master and second (now removed) bedroom. No worries. The linen closet stayed put and motion sensor lighting was installed.
“This is a good example of what a smaller home can be,” Jeremy says. “Functional and comfortable.”
“We revamped the home for one-level living,” Angie adds. “We can take what you have and create an updated, functional space. Love where you live.”
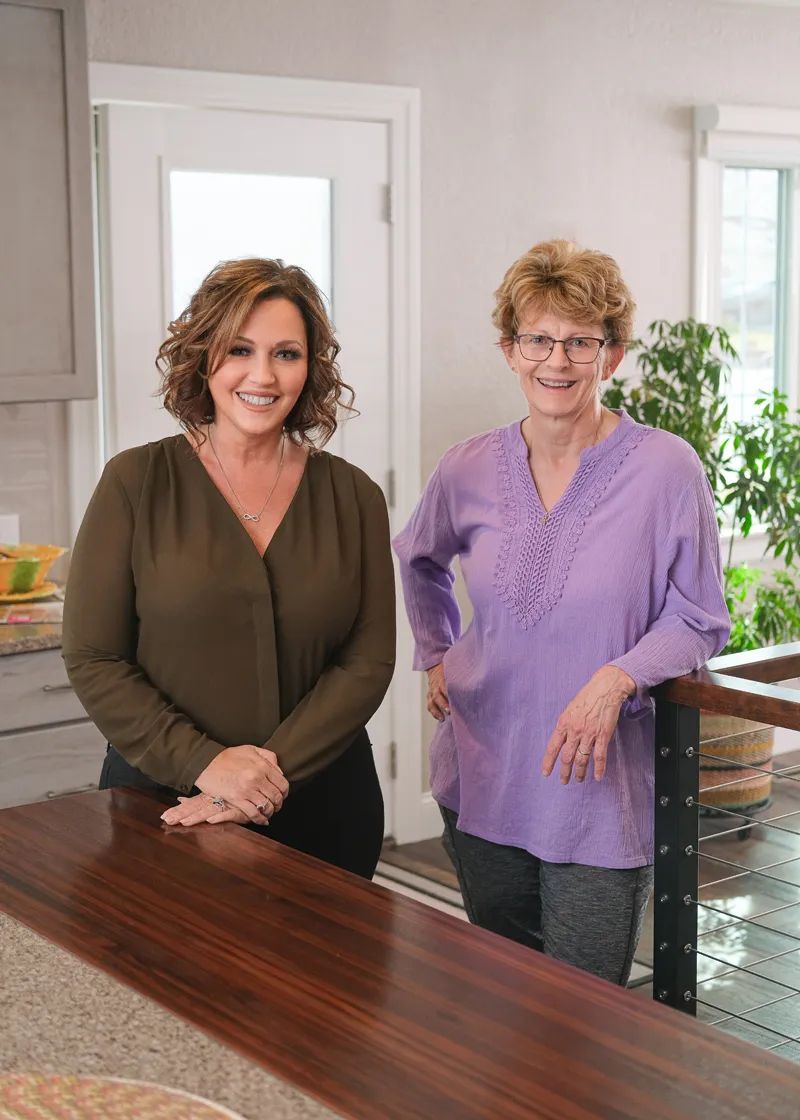
BUILDER SPOTLIGHT
Delivering the Complete Package
Freyenhagen Construction focuses on quality home remodels and renovations. Design-build contractor Jeremy Freyenhagen founded the Billings company over 25 years ago.
“We’re really motivated to make each project unique to the homeowner’s desire and needs. Every project is different and it’s our job to take on the challenge of delivering the complete package. Some folks have a tight deadline, some have a very functional need and some want us to complete a life-long ‘dream home.’
“In the end, we won’t be satisfied unless our team has met or exceeded all of the homeowner’s expectations.” – Jeremy and Angie Freyenhagen
Additional Photos of the Home
