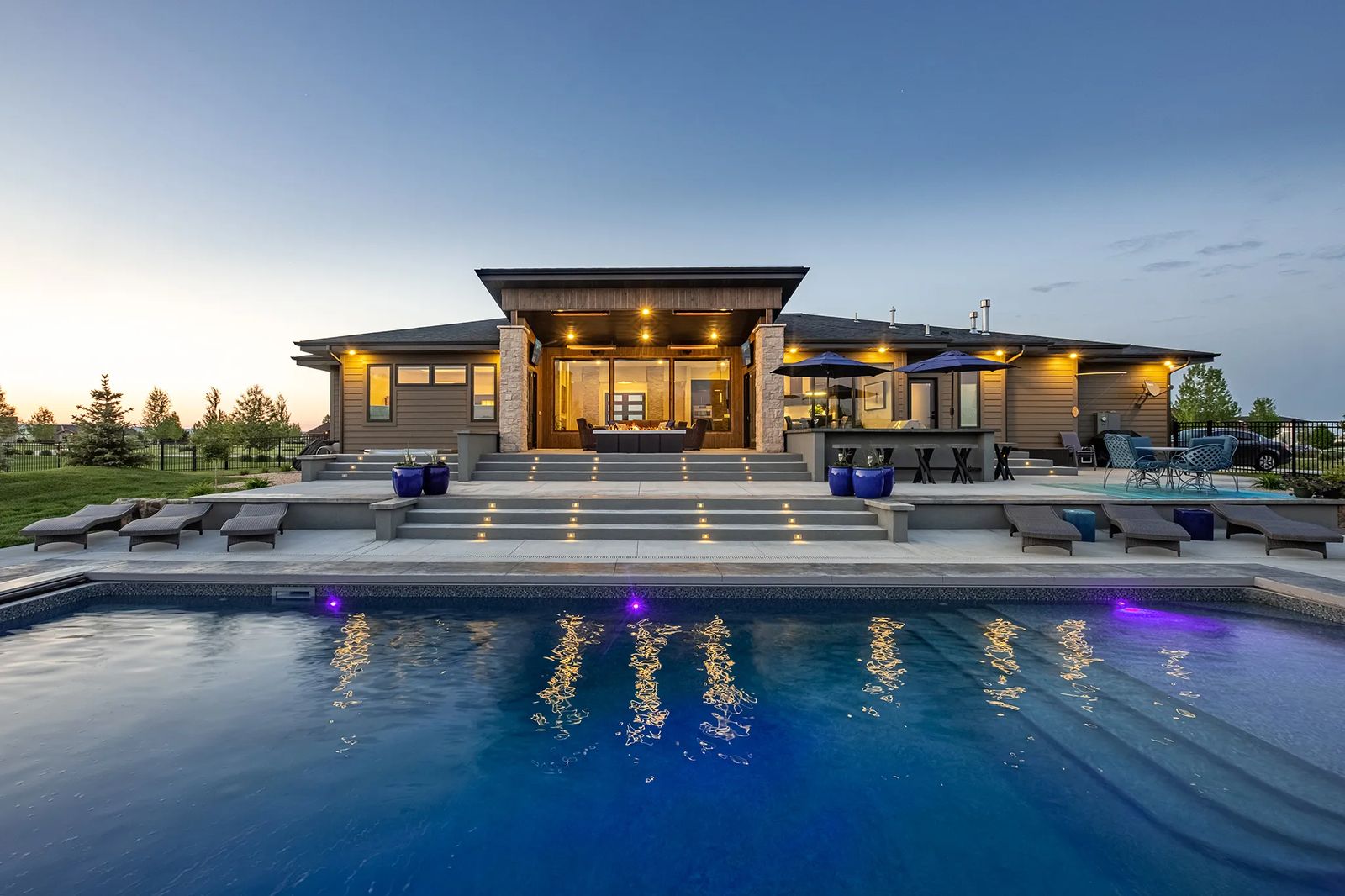
A Backyard Oasis
Contemporary home designed around outdoor living

Outdoor enthusiasts Kari Rider and Gray Ricker took their time looking for the right spot to build their first home together. A country-type setting appealed to them. The couple both said they wanted a comfortable house — not a really big house. And, they required privacy. However, the key to the quest was a place to enjoy the amenities of a pool.
"We wanted a pool," Kari says. "And we wanted the privacy so we could laugh and play music at 10 o'clock at night."
Eventually, an ideal piece of real estate backing up to Canyon Creek caught the couple's attention. "For a year or two we looked for lots but we kept driving by this one," she says.
Located off Hesper Road in the Greensleeves Subdivision, this somewhat rural, yet beautifully developing neighborhood offered Kari and Gray everything they were looking for.
"We found out that Sheldon Eaton (of Eaton & Yost Construction Co.) owned the property," Kari says. The couple met with Sheldon, who would become the architect and builder of their 4,200-square-foot, two-level home.
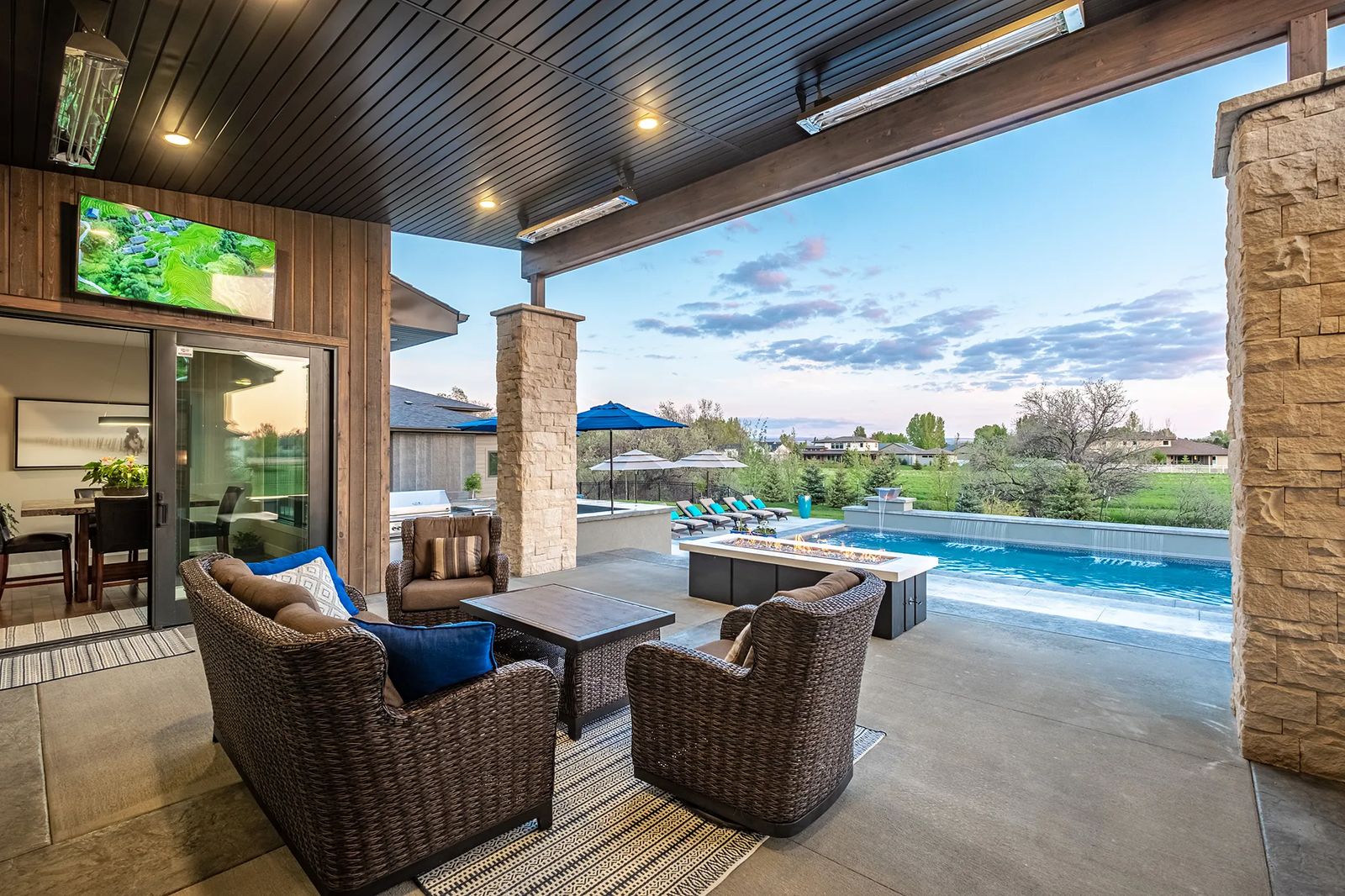
Though a family home was their goal, the swimming pool topped their list of wants. Meeting often with Sheldon to pore over design plans, it wasn’t long before construction was in the works.
Since Gray owns a highway striping business in Vermont, his work kept him busy out of state. Kari, a Billings native, oversaw most of the day-to-day construction. She points out that there are plenty of decisions and plenty of changes to make along the way.
"I like clean lines and I like sophisticated," she says. Originally, her concept of style leaned more toward a traditional Montana approach. As creative work unfolded, it shifted to a contemporary flair.
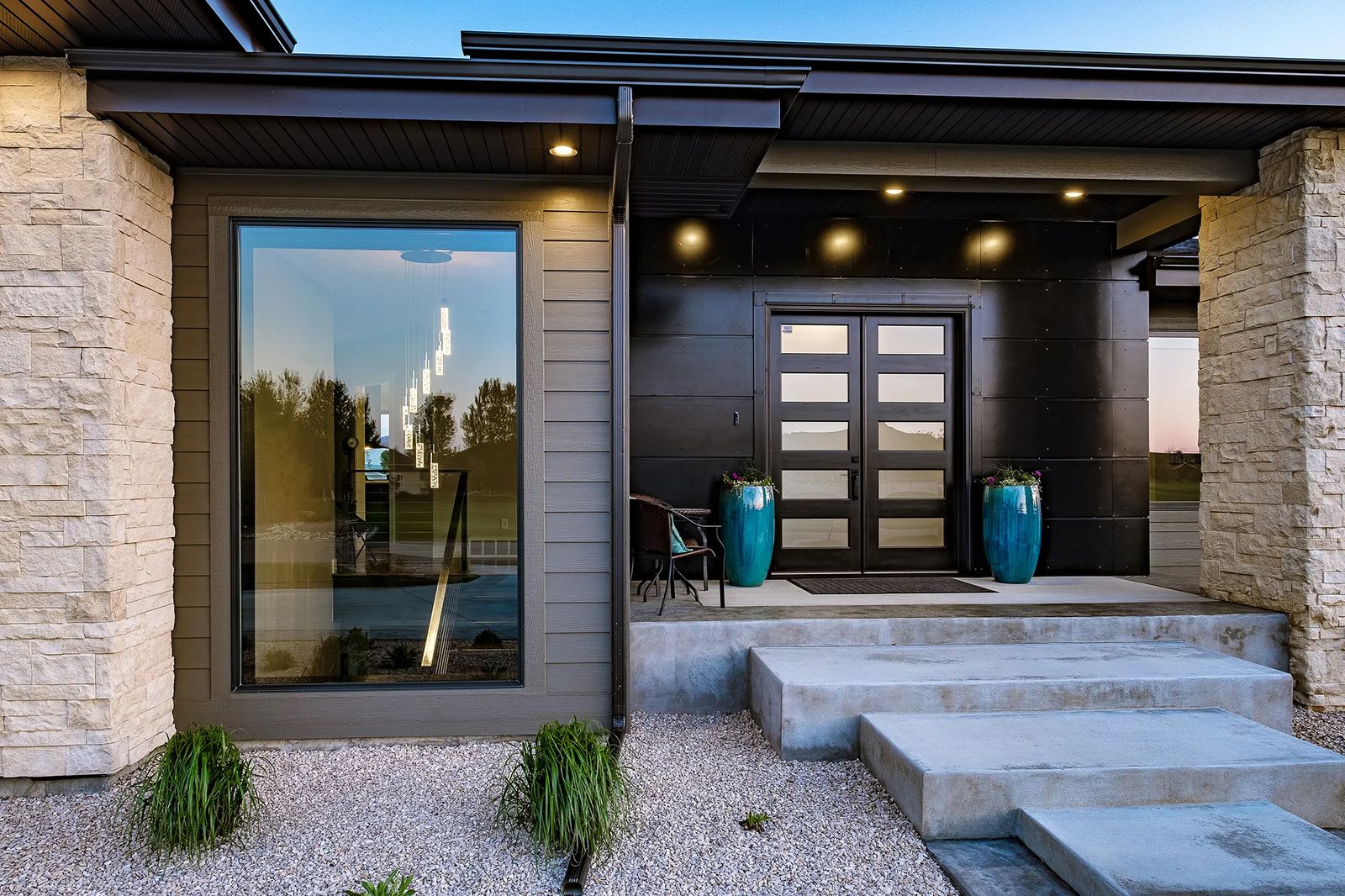
The home's exterior fits in harmoniously with the landscape of the area. Dark metal panels highlight the front entrance, presenting a subtly modern look to this Montana-inspired home. Cream-colored stonework crafted by Harper Masonry adds another layer of artisanship to the home's facade. This earthy element forms a dramatic feature inside, as well. Two stone columns offer a grand entrance from the front foyer into the living area.
"We also used this same stone for two columns in the back — one on each corner of the patio," Kevin Harper, owner of Harper Masonry, says. "And, in the downstairs on either end of the bar."
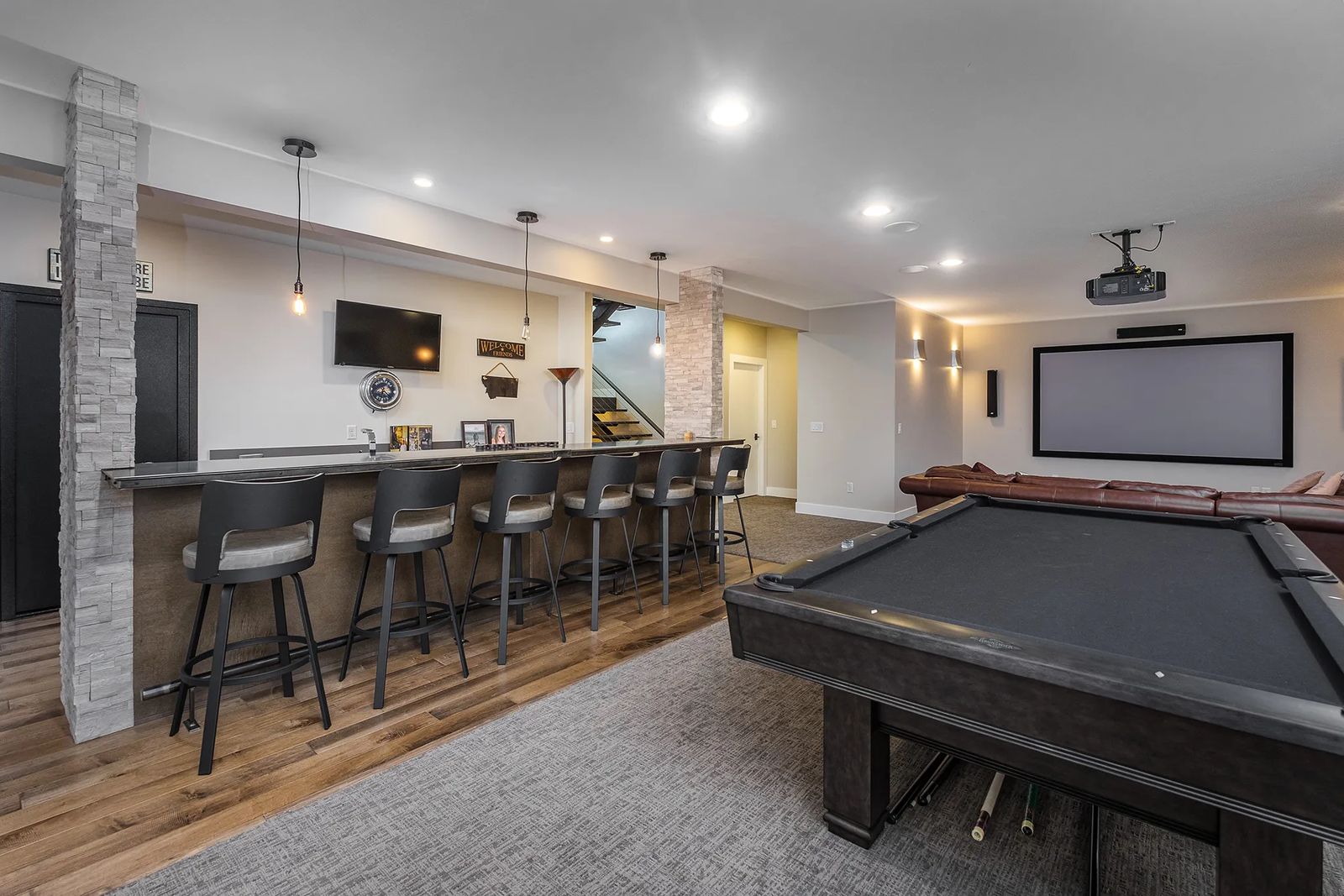
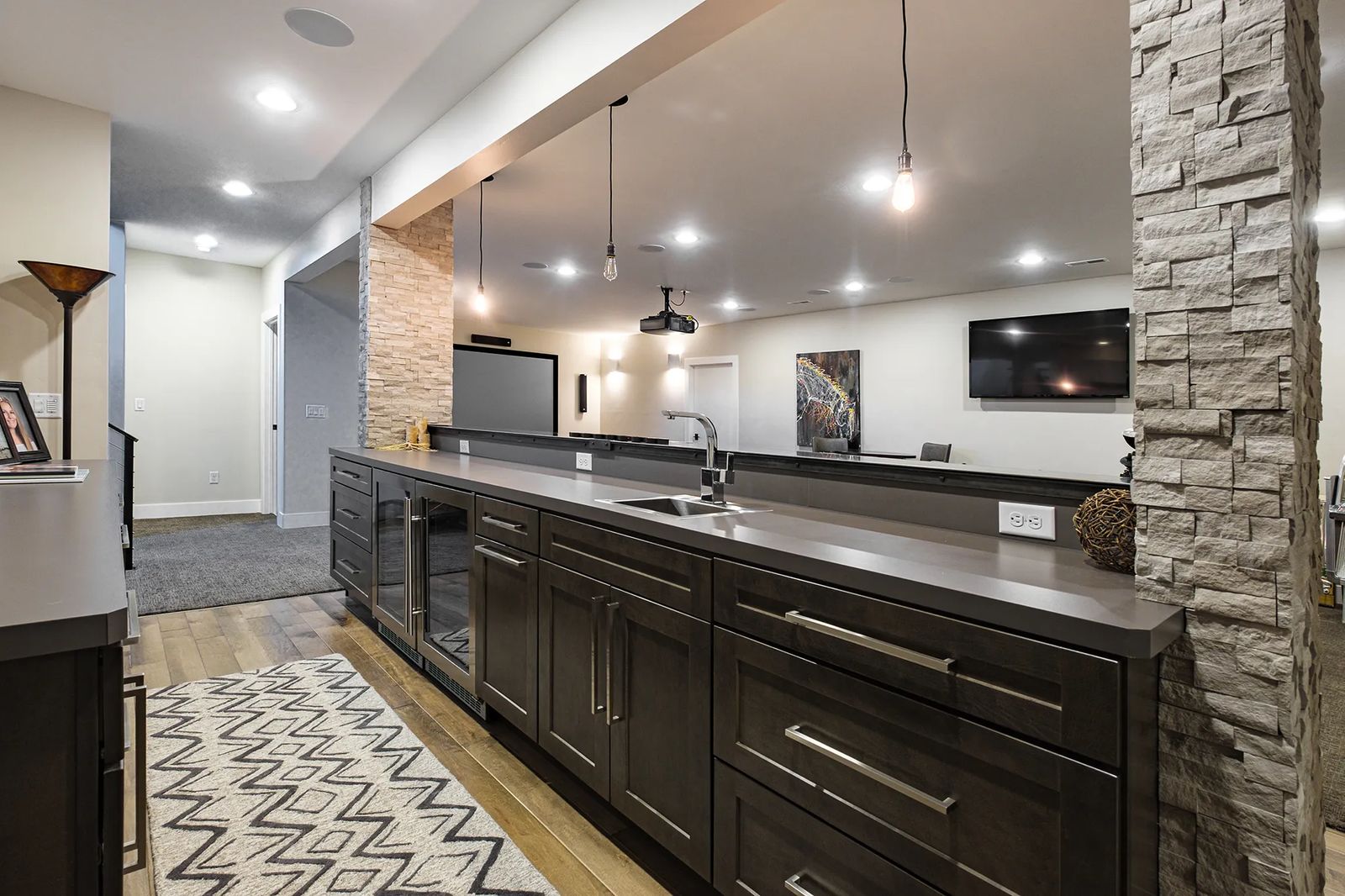
The lower level kitchen comes in handy with 16-year-old Kaycee, a West High basketball player, and when 19-year-old Ty is home from Bozeman, where he's attending MSU.
They can watch movies on the big screen in this open space and grab a soda or snack from the kitchen. Contemporary-style Bellmont cabinets from Rimrock Cabinet Co. contrast nicely with the light-colored stone columns.
These same cabinets look sharp in each of the kids' bathrooms. The bathrooms offer floating vanity cabinetry with Kaycee's theme introducing a feminine side while Ty's is masculine-themed. The bathrooms are located on each end of the lower level situated next to their bedrooms.
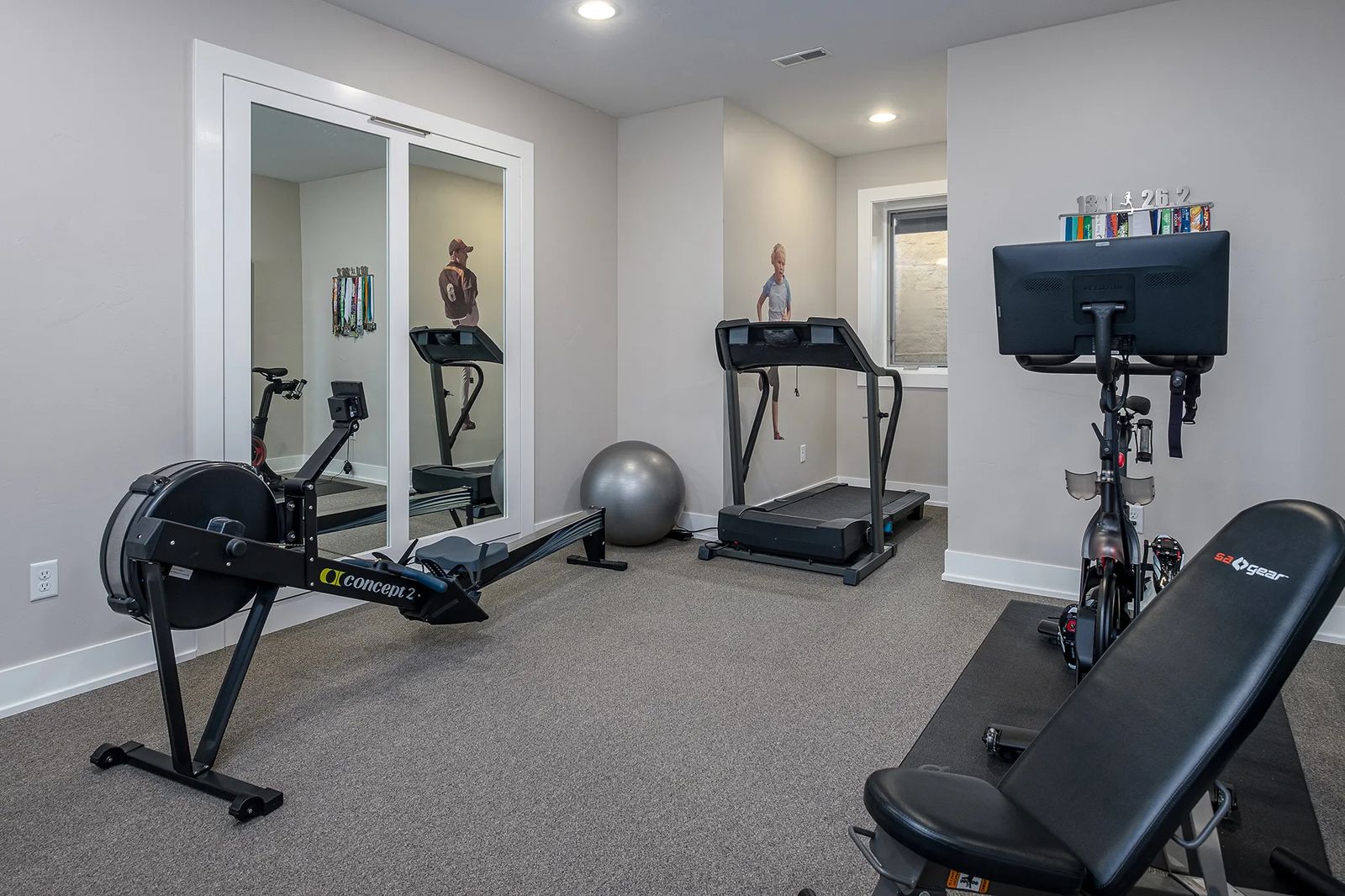
Kari visits this space often as the workout room is one of the many rooms in this super-size area. Her antique jukebox from the old McCloud Bar on the Boulder River sits in the corner of the main area by the pool table.
The lower level is well-lighted, as the floating staircase leading upstairs is open. Its metal railing and wood-covered stair treads allow natural light from a large Pella window on the floating landing to flow freely.
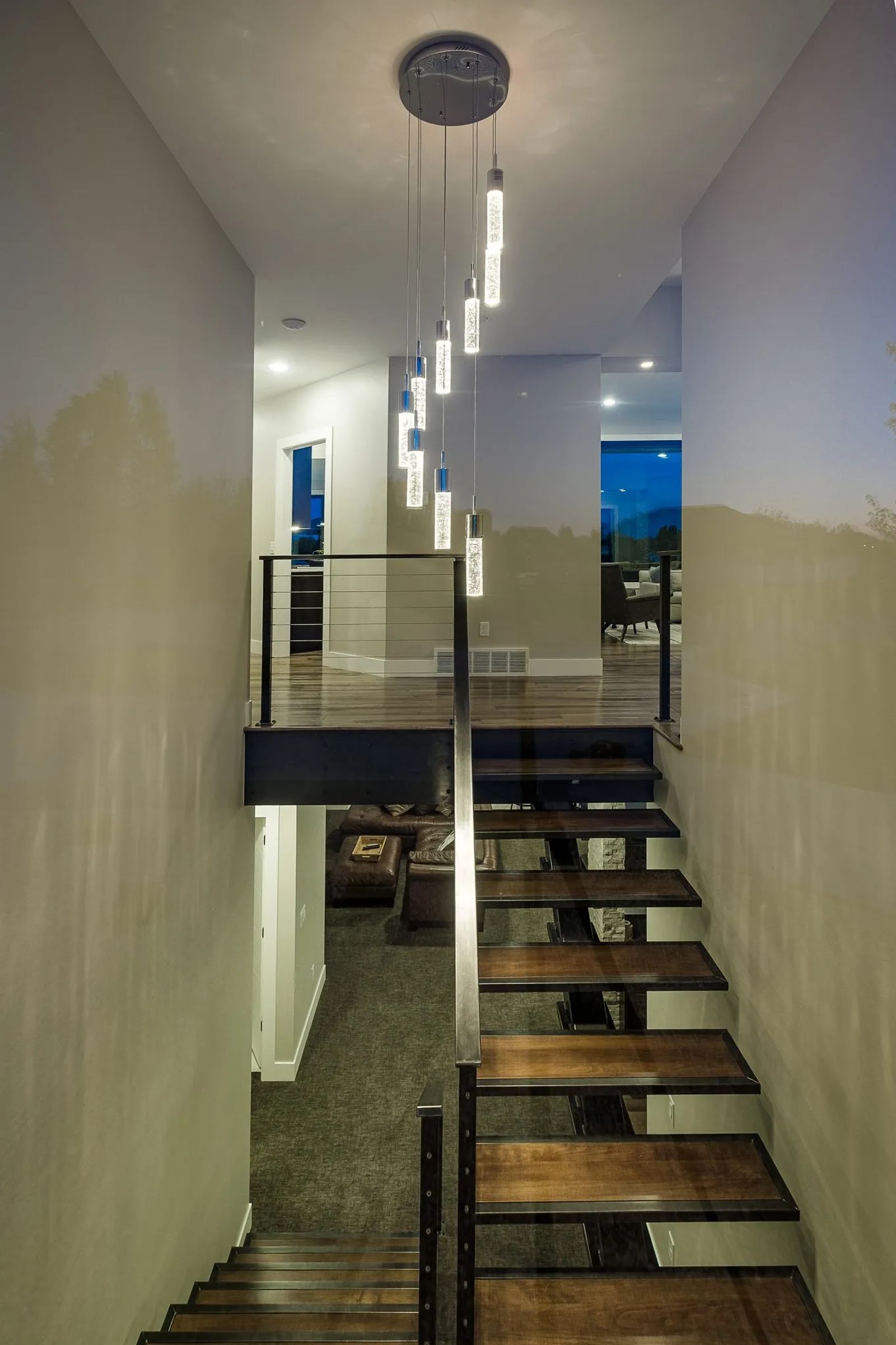
Hanging over this stairwell are glass cylinder lights. "They're pretty special for Kari," says Laurie Patterson, owner of One Source Lighting. "We created more of a waterfall feature cascading over the landing on the stairs. They circle down, which adds a dramatic touch. We continued the same contemporary style of the metalwork on top of the cylinders to the three pendants over the kitchen island."
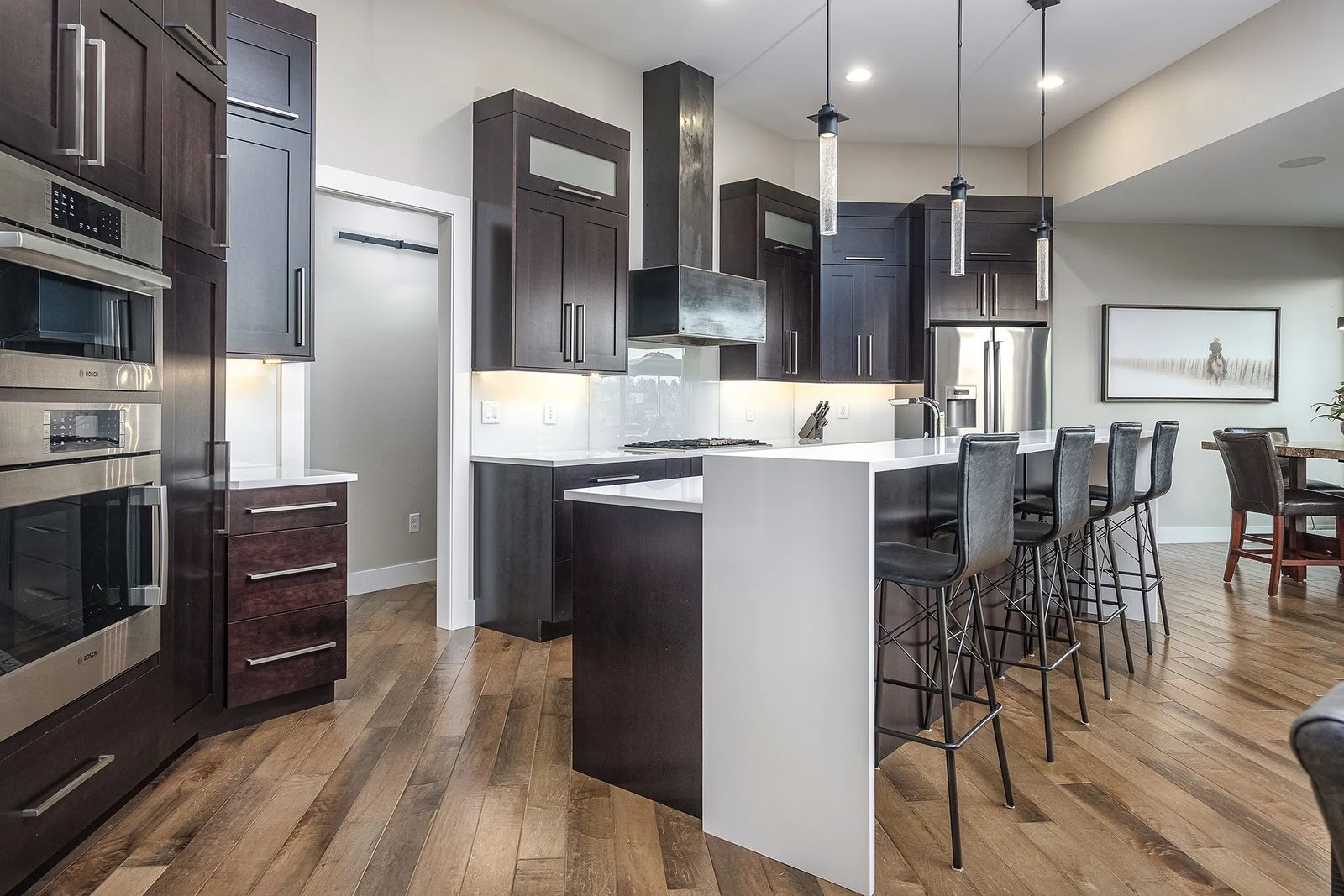
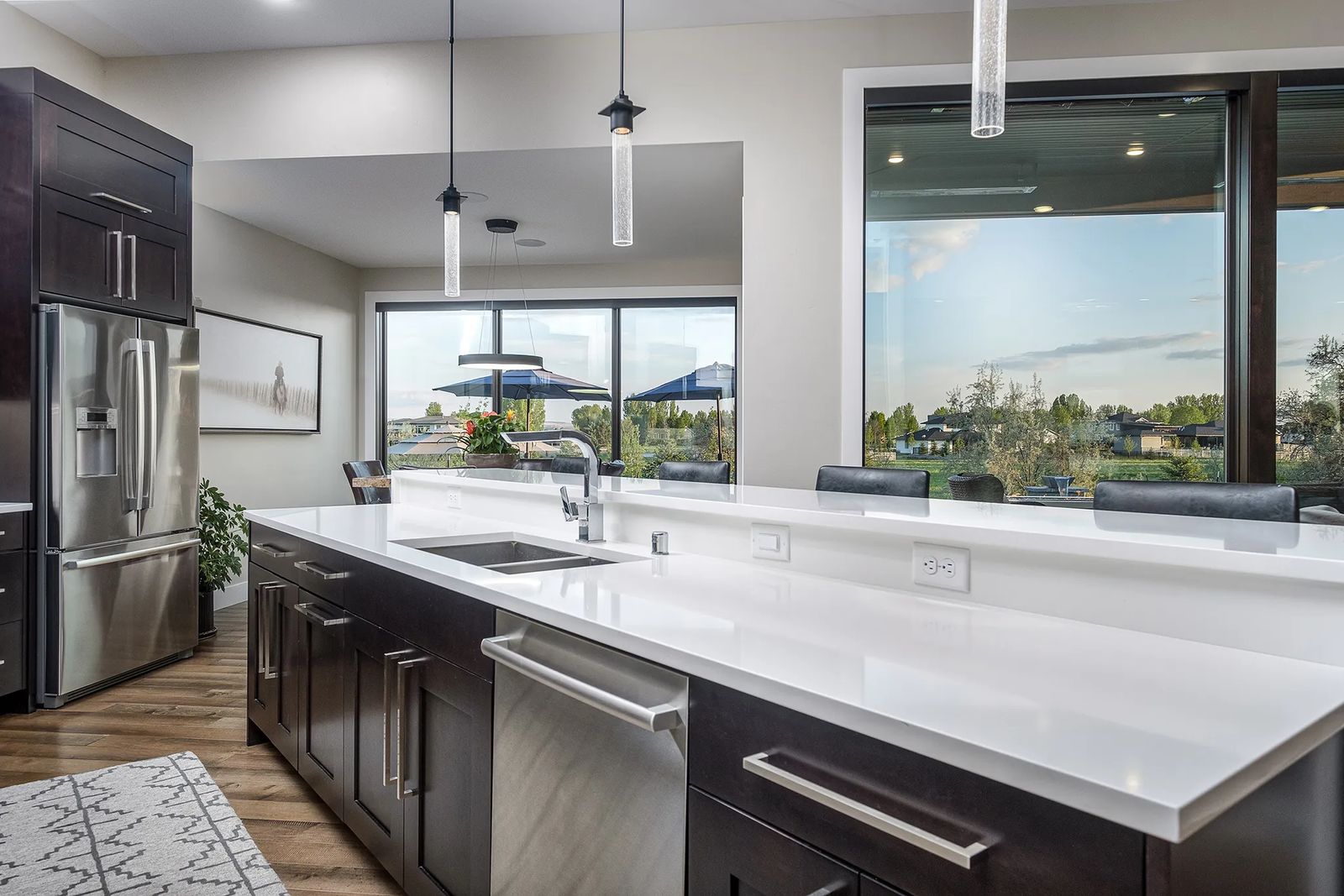
Light from the pendants dances over white quartz countertops and reflects off white glass backsplash. Maple cabinets stained in cocoa brown enhance the clean look this kitchen embraces.
"The cabinets are brown during the day," explains Joel Svec, design specialist at Rimrock Cabinet Co., "changing color to a rich, dark color at night. Shaker-style doors with upper glass cabinets offer clean lines."
A large metal hood hovers over the countertop gas stove, while a double wall oven serves up easy access. Kari demonstrates a wall cabinet with roll-out drawers holding the coffee maker and other kitchen necessities. She credits Joel with “turning me more contemporary."
Medium-toned engineered maple hardwood flooring, also from Rimrock Cabinet Co., runs through the main level. "It all came together nicely," Joel says, "with a mountain/contemporary look."
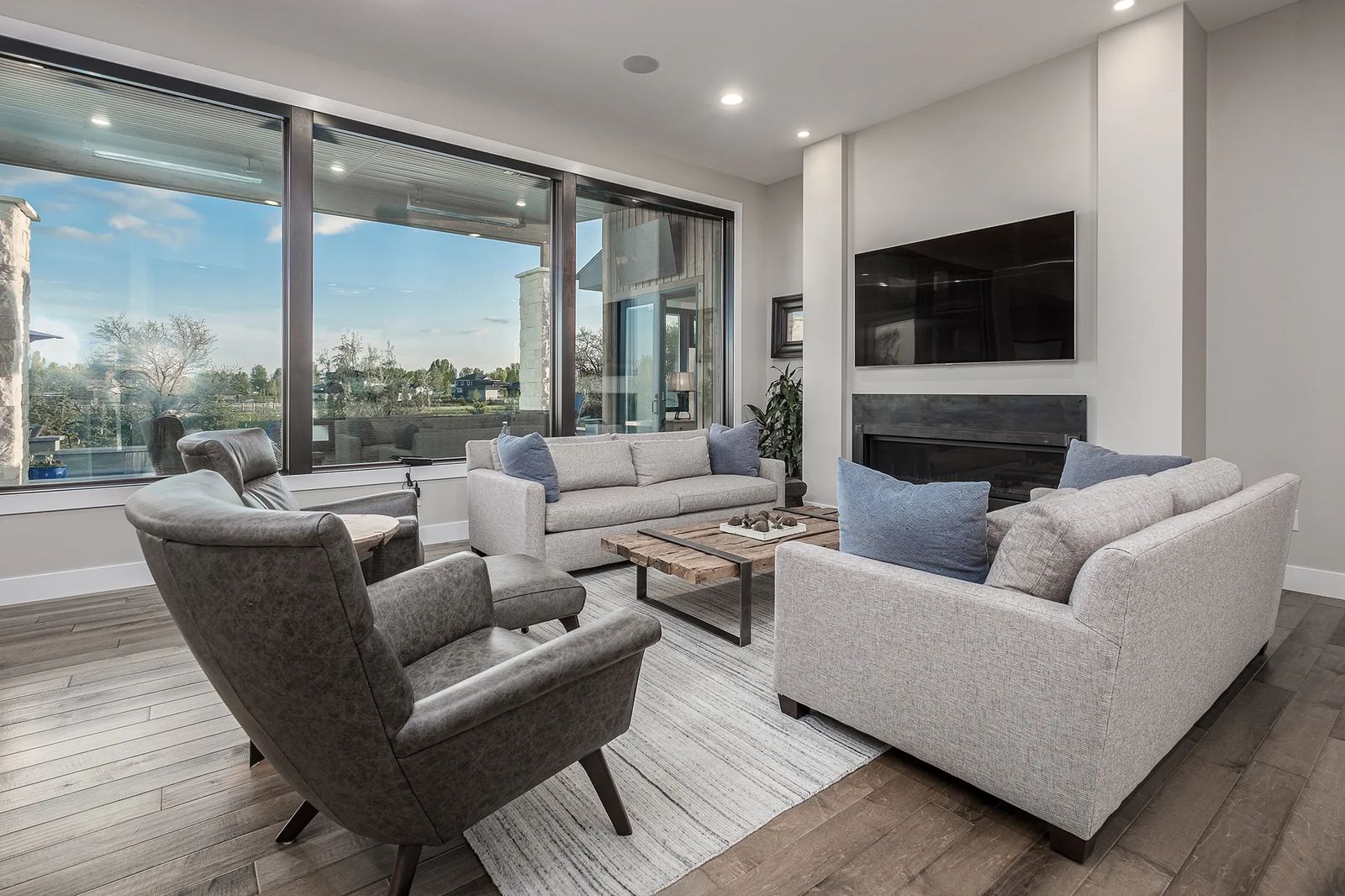
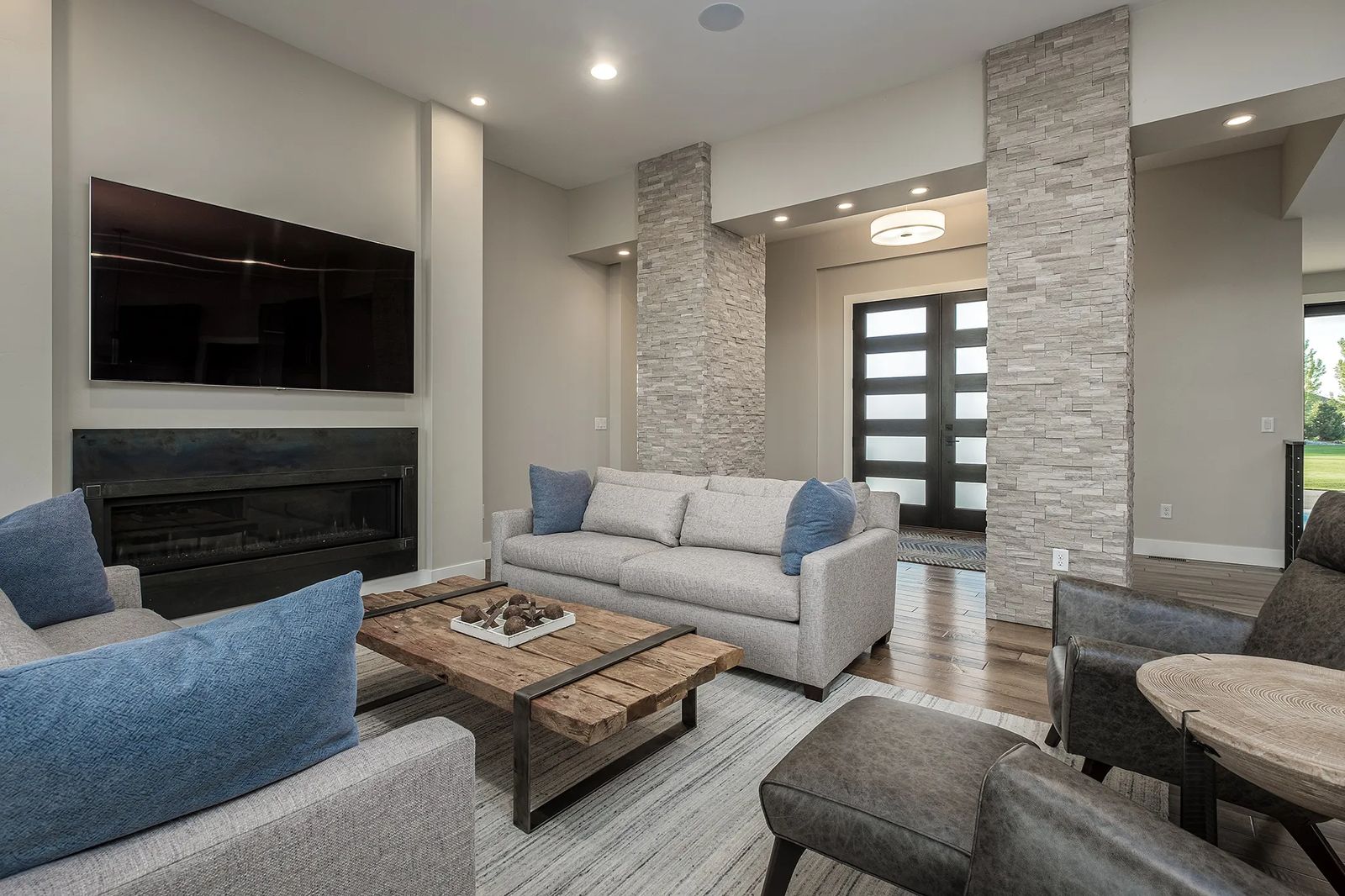
Open-concept kitchen and living room area allows for relaxed entertaining. "When we're in the kitchen, we can eat and watch TV right here," Kari says. The flat screen sits just above the living room's metal-surround fireplace. For movie-watching ambiance, Kari can close the blinds on the three tall windows using remote control or by using her phone.
When the blinds are open, a wall of glass affords a stunning view of the pool area. The dining area at the end of the kitchen isle also brings this outstanding outdoor vista into full perspective.
Kari says the panorama "looks like a resort."
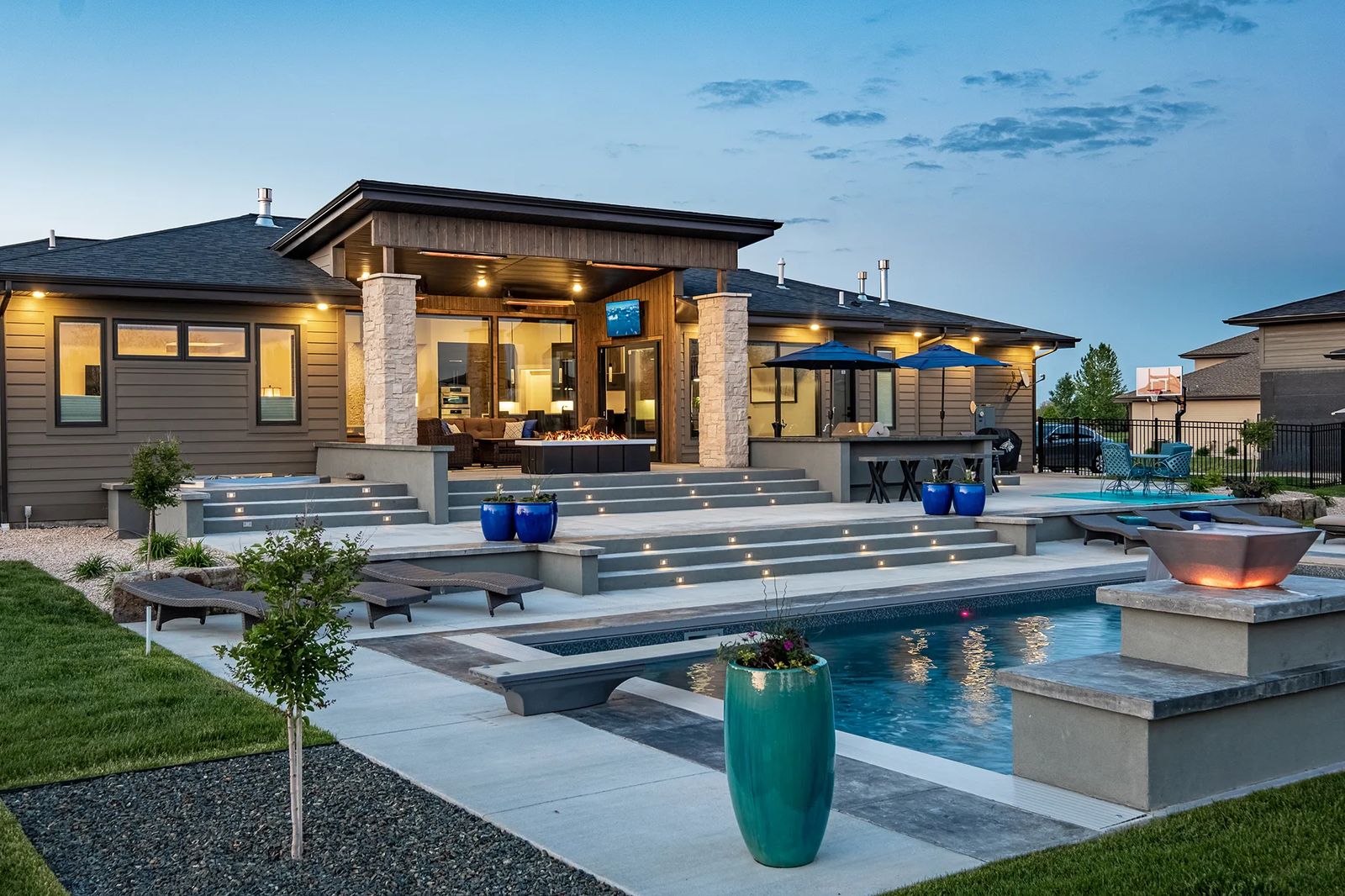
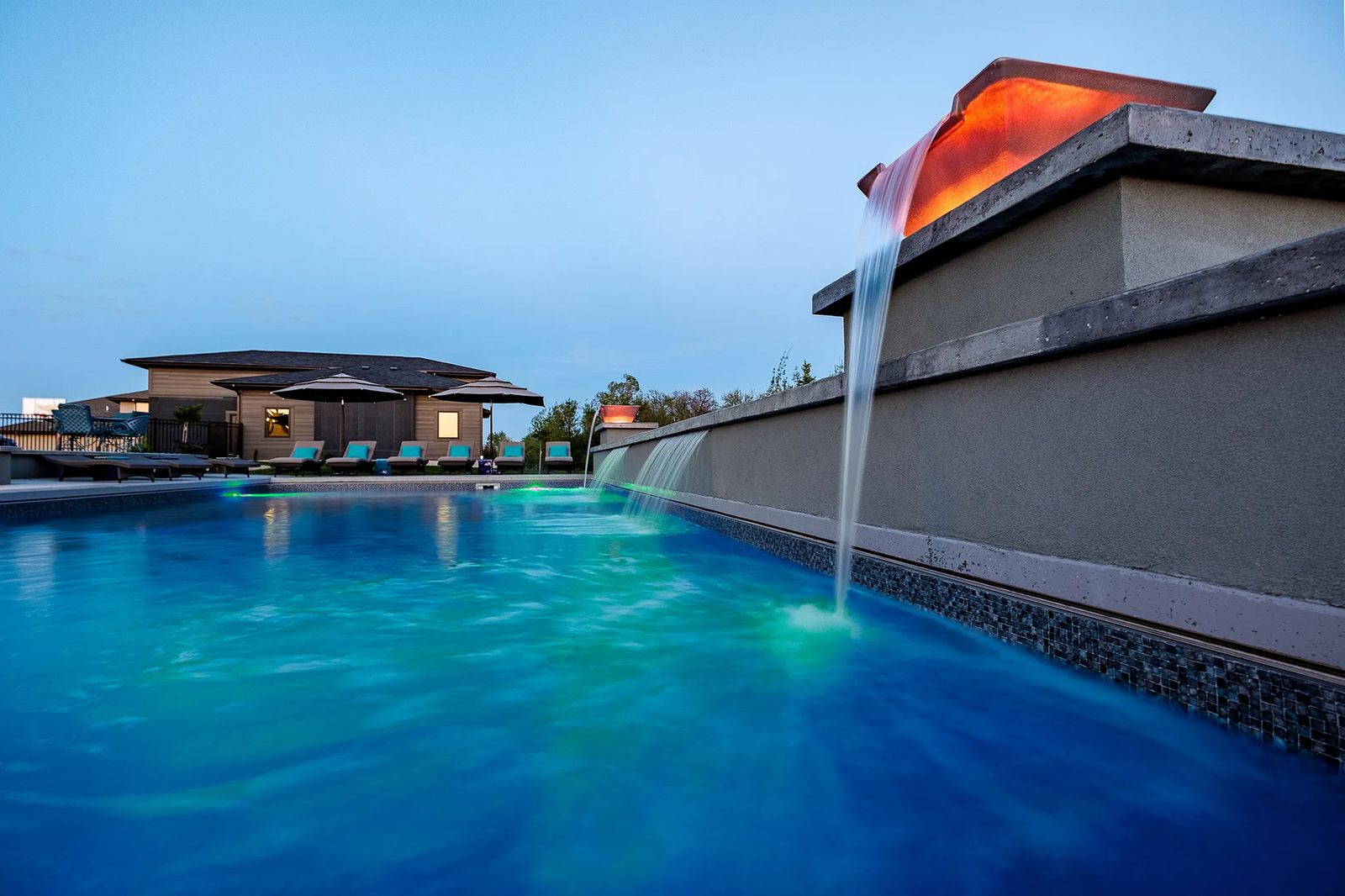
The 20-by-40-foot vinyl liner pool commands attention with gray mosaic interior and all-concrete exterior. "Its elevated wall with magic bowls on either end flicker with lights inside," says John Davidson, owner of 5 Star Pool and Spa Service. The bowls empty, creating dazzling waterfalls that look like fire. "It's a feature wall on automation. You can control the lighting with your phone," he says.
Kari is ecstatic when talking about their extended outdoor living area. "The pool is perfectly positioned for the sun. And, the fountains (bowls) are beautiful at night, changing color with the lights. Three levels of concrete stairs are lighted, too, and they really pop at night!" A fire pit also lights up the atmosphere, while a low diving board adds a finishing touch.
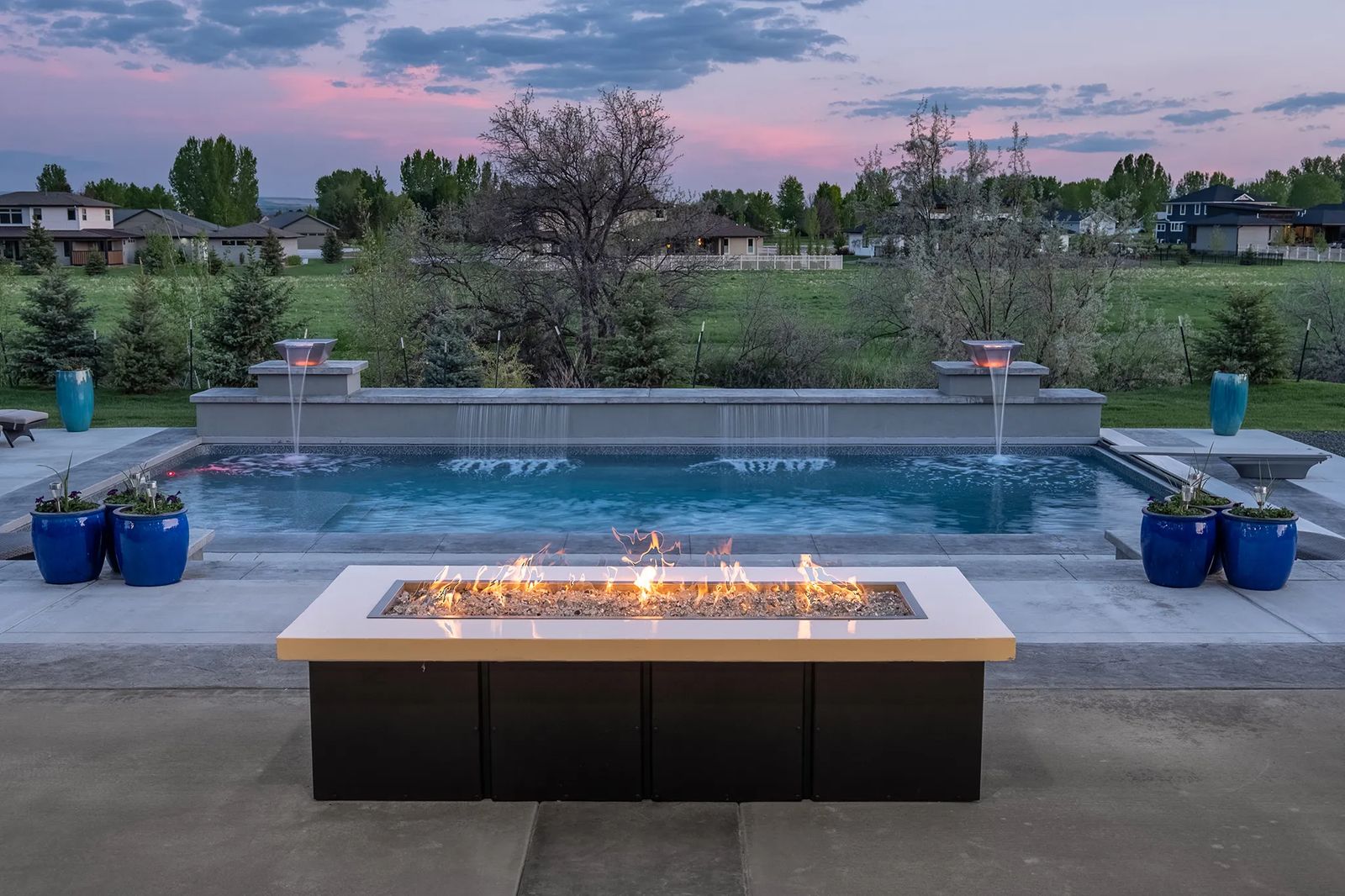
She also loves the custom tanning shelf in the pool, mentioning that friends come over and it's perfect for the little kids. It's just inches deep. "It's a unique entry," John adds.
A built-in sunken spa adds to the backyard oasis, sitting just off the upper covered patio that's complete with two TVs, surround sound, and four ceiling heaters. "Gray makes fun of me and my friends when we're out here with wine and blankets with the heaters on," laughs Kari. The deck also makes the preferred spot for Maggie, the family dog. She keeps an eye on everyone from her perch above the pool.
On the open end of the patio sits an outdoor kitchen constructed in concrete. Barstools are made of concrete and metal. Additional metal in the form of wrought iron fencing encloses this meticulously landscaped sanctuary.
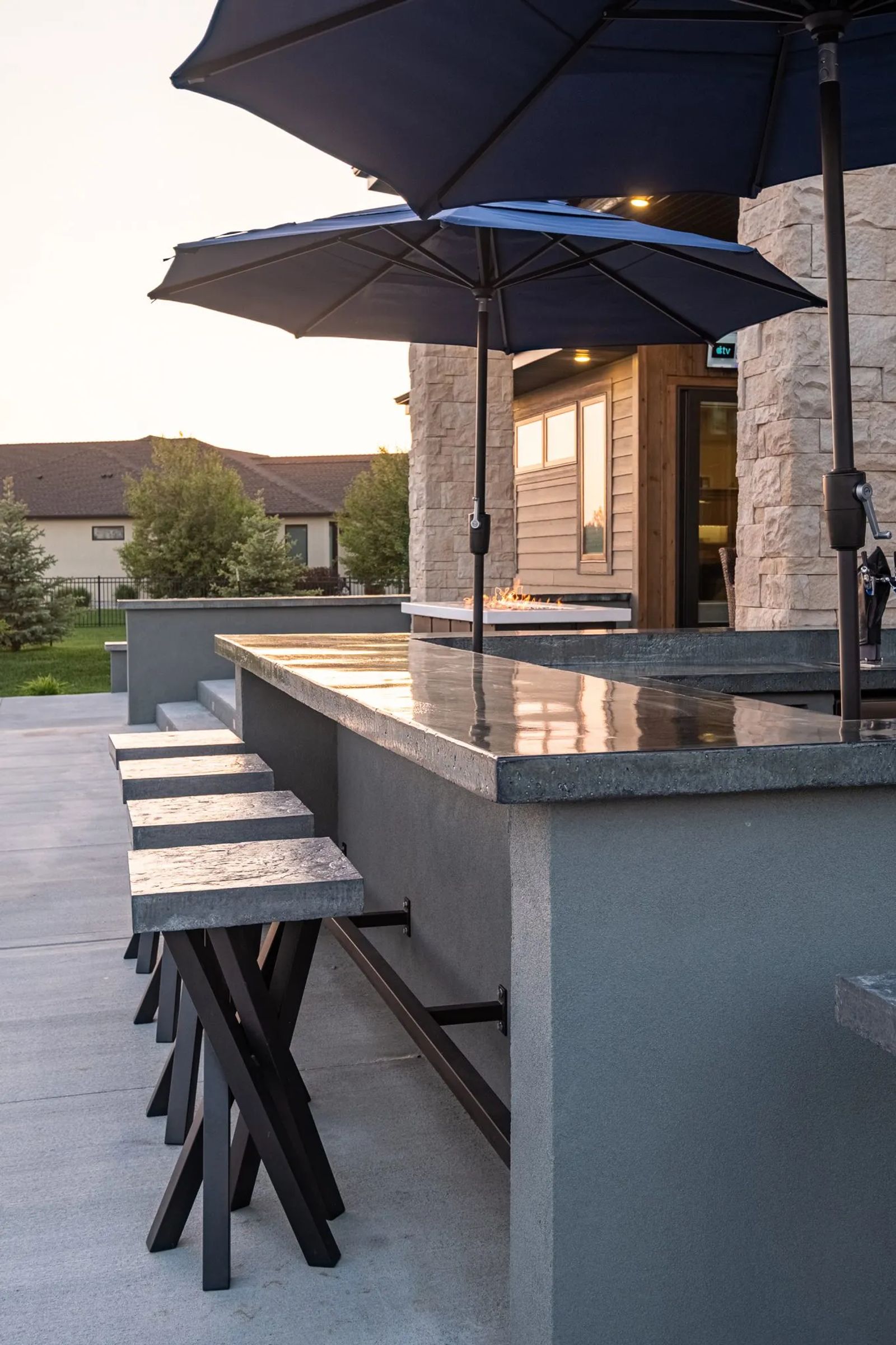
"It's modern and simple," says Jeremiah Deveraux, owner of AAA Lawn & Landscape. Derek Curry designed it. We planted maple and Canada red trees and blue spruce. Dwarf lilac trees are on all four corners of the pool."
Blooming flowers spring up in various places and perennial grasses, as well. "We laid about 25,000 foot of sod and installed edging," he adds.
"It's so peaceful and quiet out here," Kari says in a whisper, as the pool water shimmers, the birds sing and Canyon Creek flows by.























