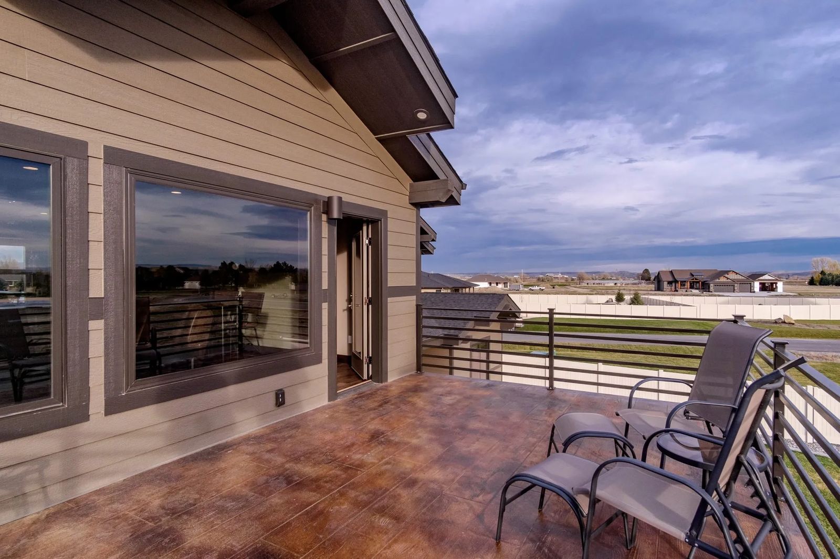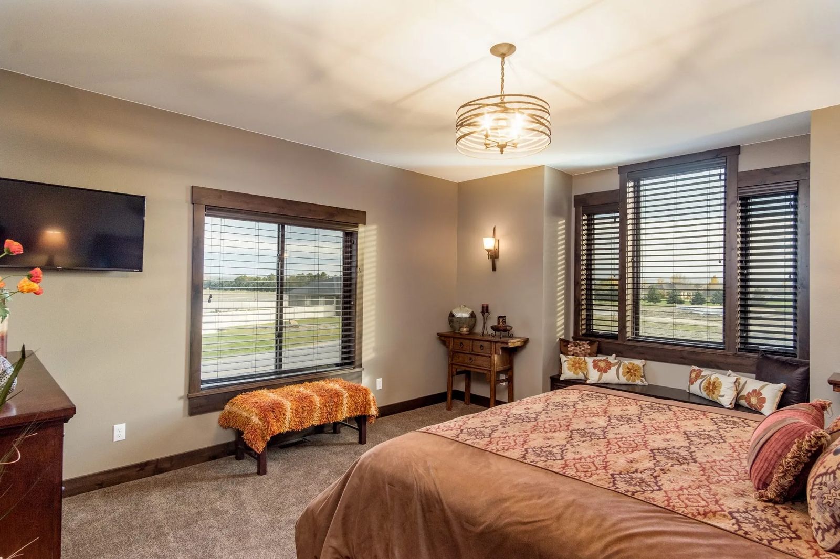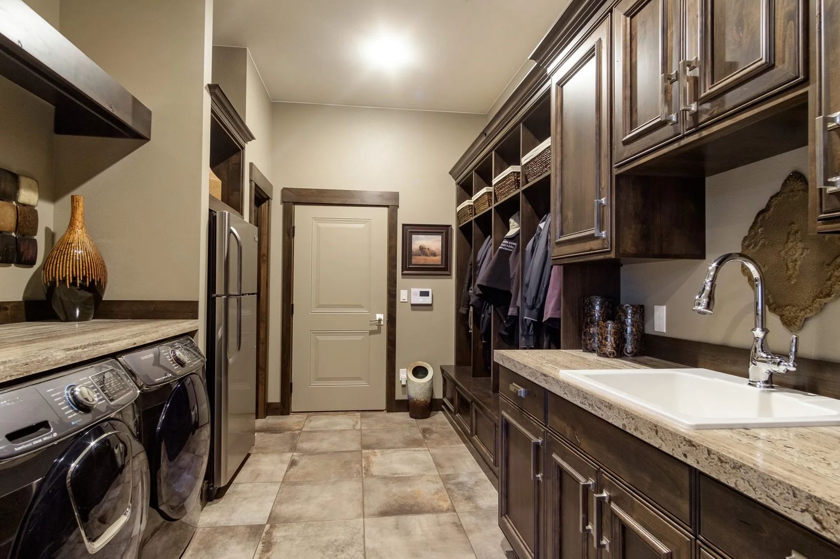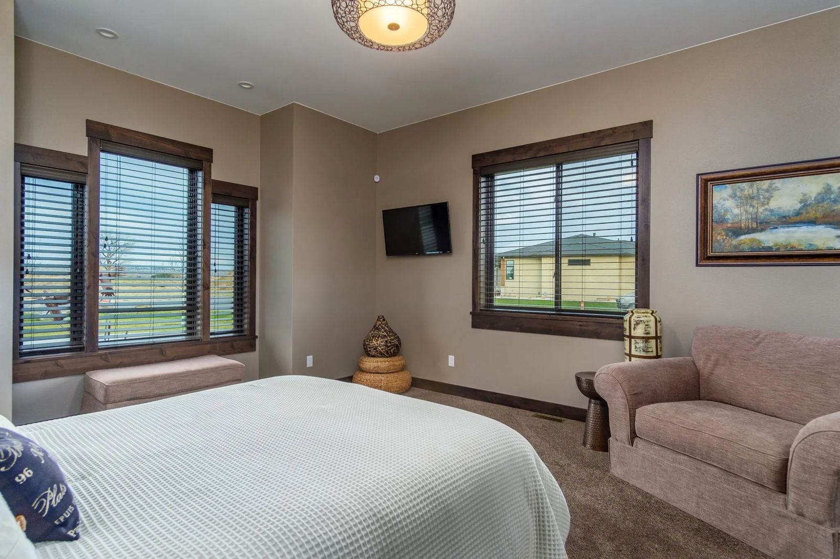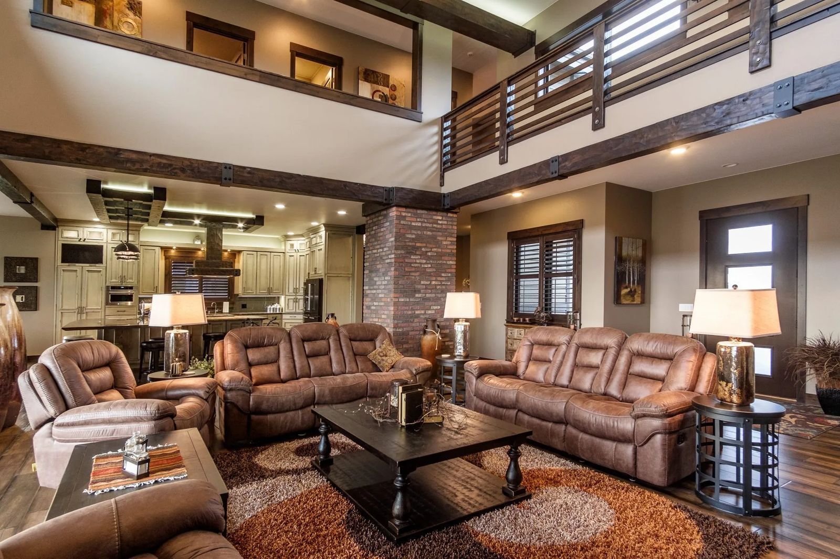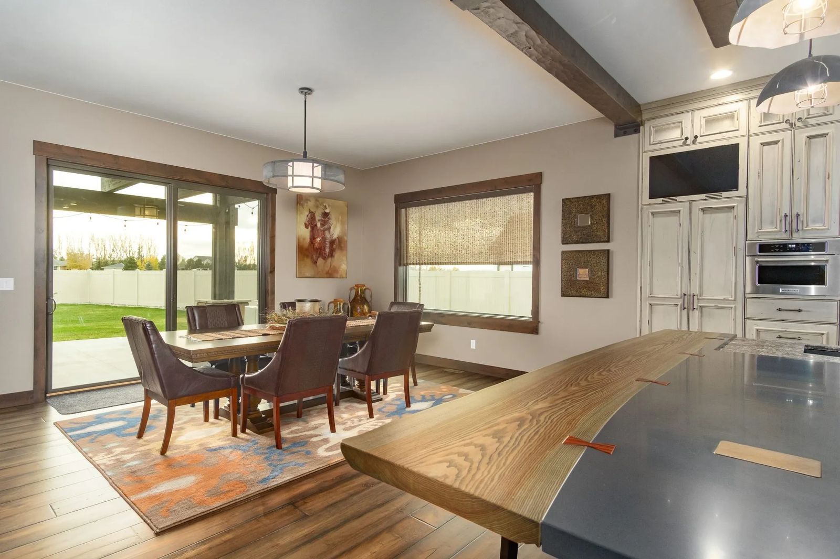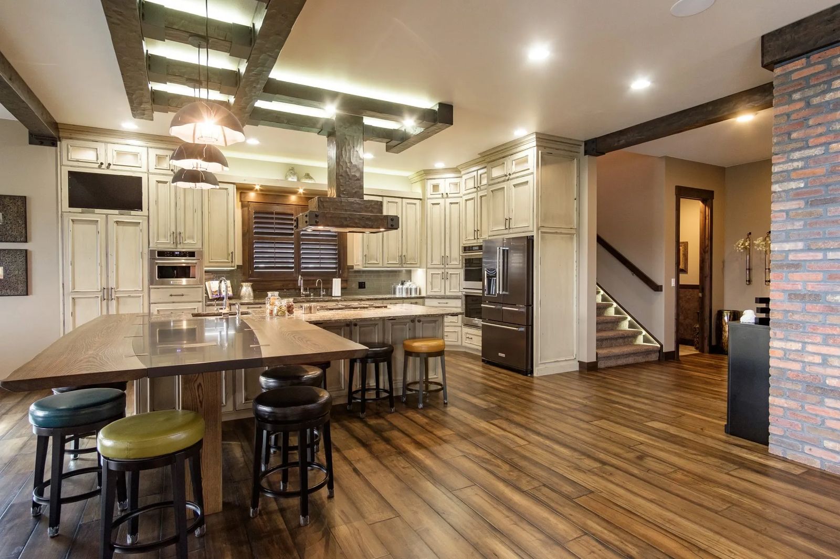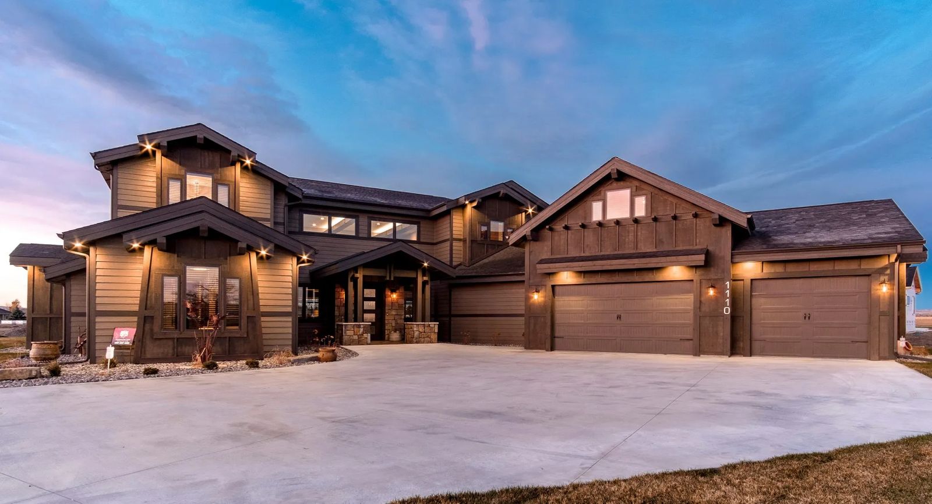
A Big House For Big Sky Country
Ban Construction Earns ‘People’s Choice’ Award
Profiling the People’s Choice: You’ve heard the saying, “build it and they will come.” Area home builders built a dozen outstanding homes for the 26th Annual Parade of Homes this past September and more than 6,000 enchanted visitors showed up. This shattered last year’s Parade attendance record. One home in particular stood out to this captivated crowd, earning the Ban family the coveted ‘People’s Choice’ award.
Tana and Brian Ban, along with sons Zeth and Nick, make up Ban Construction Corp. This energetic family business embraces individual talents. It’s what makes this team tick. Enjoying a rich Montana heritage with decades of experience in residential construction, they construct a quality product and that’s why it’s no surprise that their 2016 Billings Parade of Homes entry turned out to earn the “People’s Choice” award. The 5,100-square-foot “rustic meets modern meets Tuscany” abode showcases what materializes when these four maestros build a home.
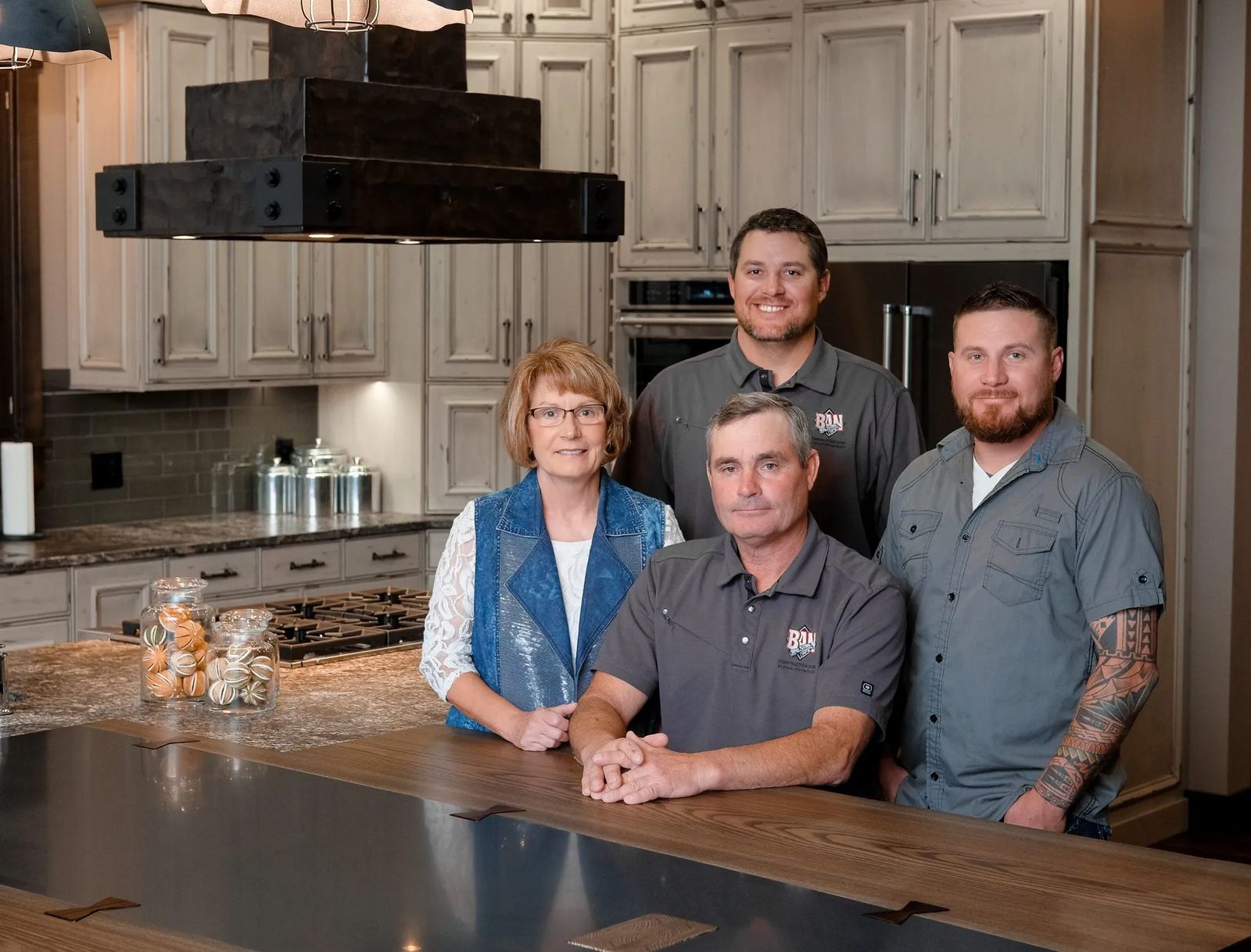
Resting on a half-acre of neatly manicured landscape in the Diamond Falls development, the two-story home with stone pillars strategically positioned at the front entrance imparts a hearty welcome. Cedar wood accents on bump-outs mingle well with a plethora of large Pella windows, adding a uniquely rustic ambiance to the mighty exterior.
An unhindered view of the rims to the northeast, as well as, the nest of a Bald eagle in a nearby tree gives this address a Big Sky Country atmosphere. The home, which sits south of King Avenue West between 48th and 52nd, belongs to Tana and Brian for the next few years. Having recently celebrated their 40th wedding anniversary, these high school sweethearts decided to move into their palatial Parade home.
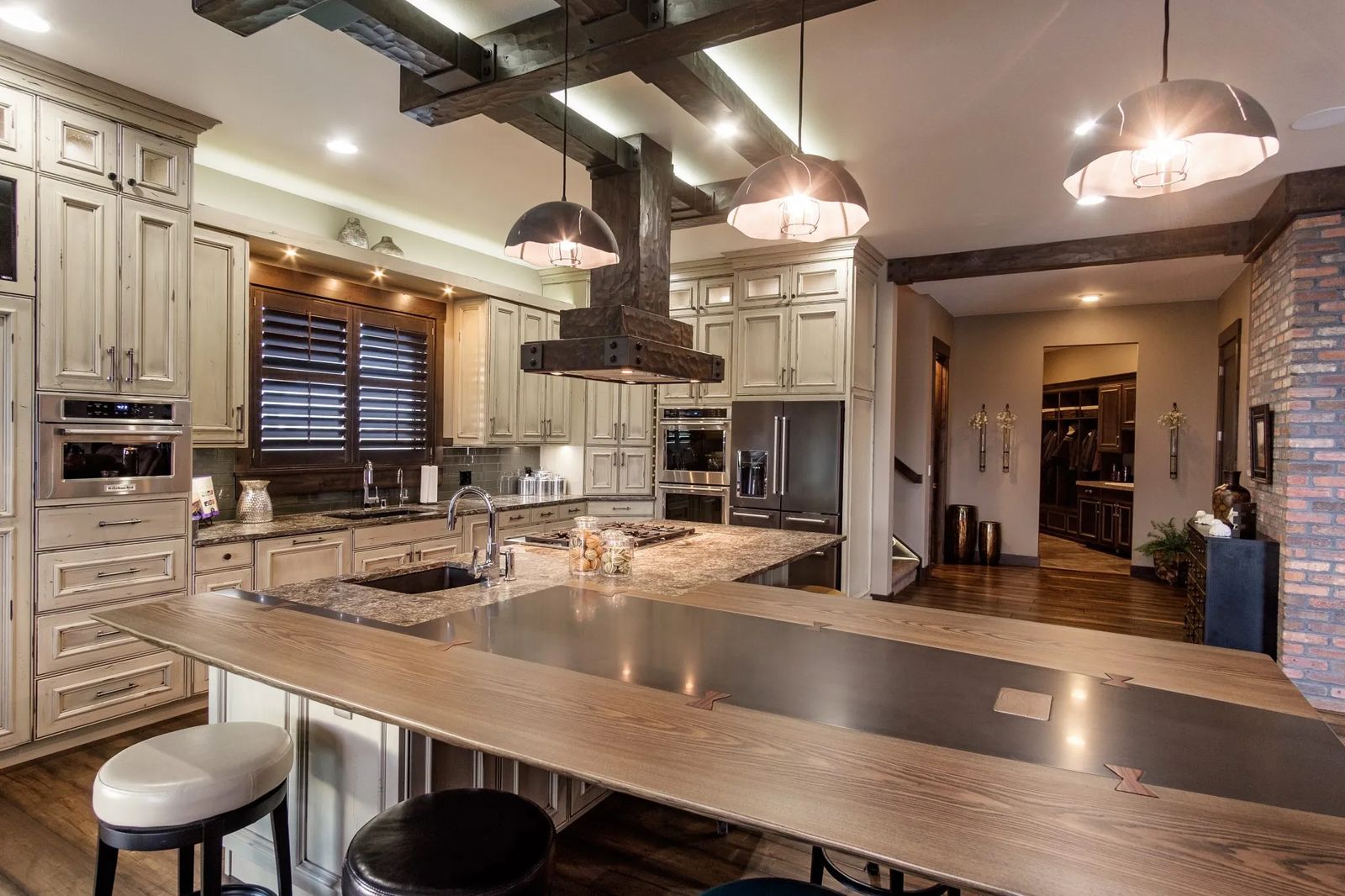
“What I like about this house,” notes Tana, “is you can literally put 17 people around the island,” referring to the sizeable granite top kitchen island that’s been artistically expanded by Kosmann’s Furniture.
“Lance (Kosmann) split an ash tree in half and made the top using two long boards from the tree. He placed black Corian in the middle with pieces of rosewood to reinforce it.” The support post beneath is also handcrafted. This custom piece expresses the unique characteristics and attention to detail infused in this grand home.
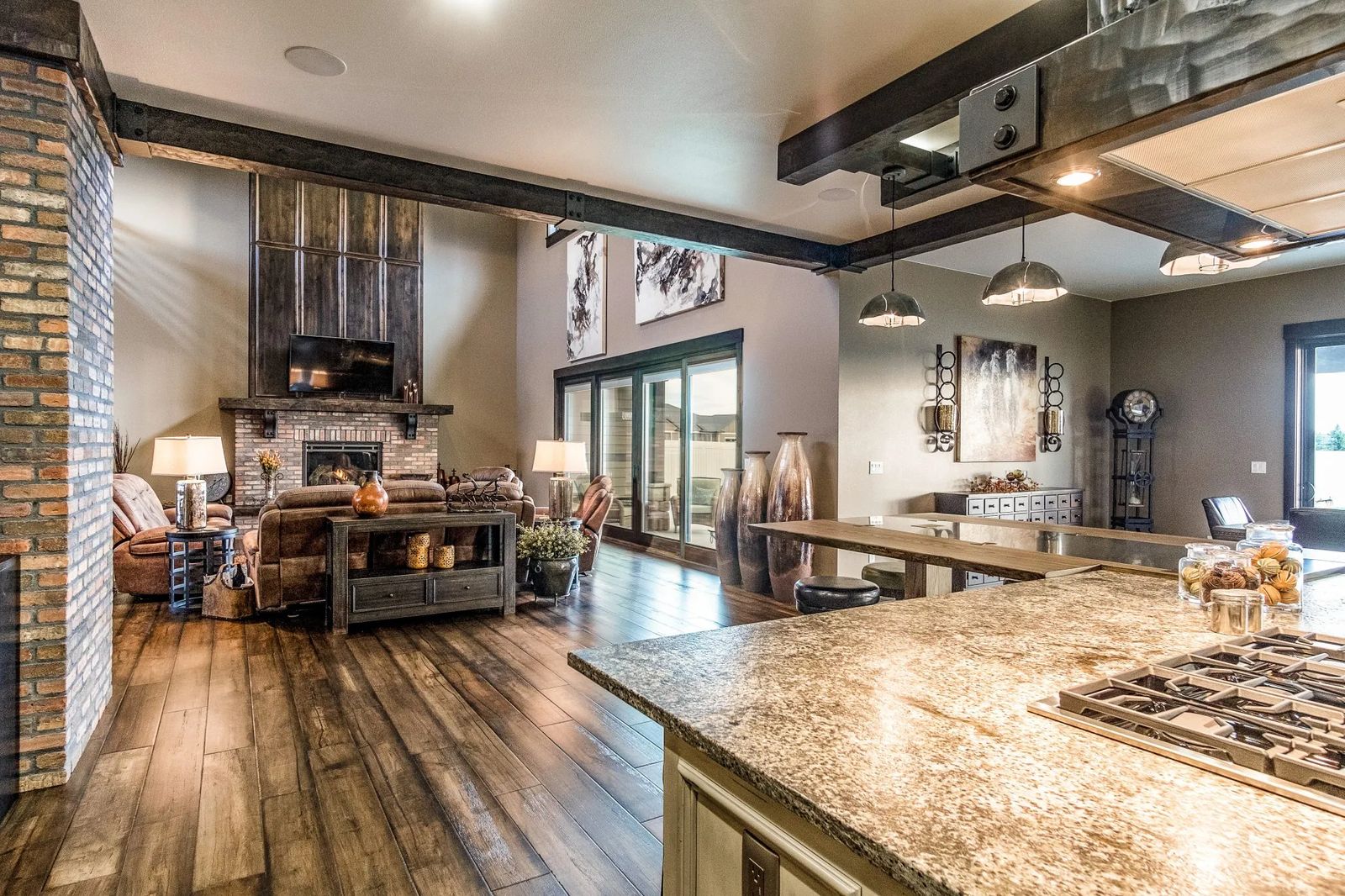
“The holidays will be a lot of fun,” adds Tana. Plenty of stools stand ready tucked beneath this one-of-a-kind isle in order to accommodate the couple’s seven grandkids. Off to the side, the open dining area offers traditional seating while capitalizing on the view at the back of the house. Wood trimmed sliding glass doors reveal one of four separate patios. Three of these patio areas connect the master suite, great room and dining room/kitchen.
Natural light from the sliding glass patio doors and large windows flows into the kitchen. Cream color cabinetry with black glaze, custom-made by Kosmann, give this space personality-plus. The floor-to-ceiling distressed alder cabinets with “worm holes,” according to Tana, promote an airy, yet, warm and inviting vibe.
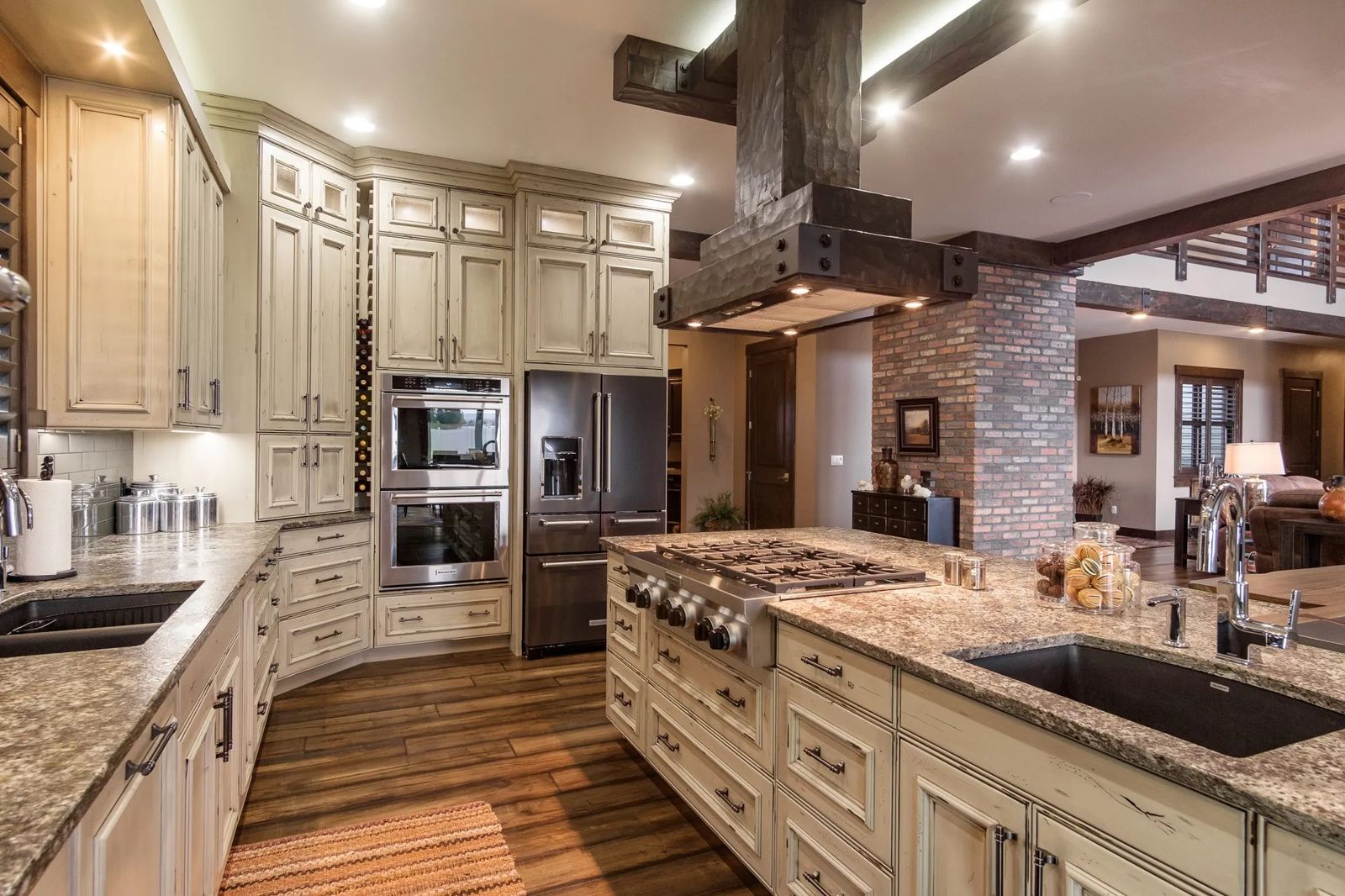
A suite of stainless steel KitchenAid appliances from Ferguson Bath, Kitchen & Lighting Gallery sparks a classy contrast to the cabinets. An L-shaped floating trey above the island lends a dynamic weathered, or “chiseled,” appeal to the space. A fan enveloped in this chiseled element drops down over the six-burner gas cooktop.
“I like the chiseled look,” muses Tana, interior designer for the family-owned company. Since deciding on the home’s “rustic meets modern meets Tuscany” style, she’s carried the theme throughout. Stunning brick work by Harper Masonry, Inc. instills old world charm.
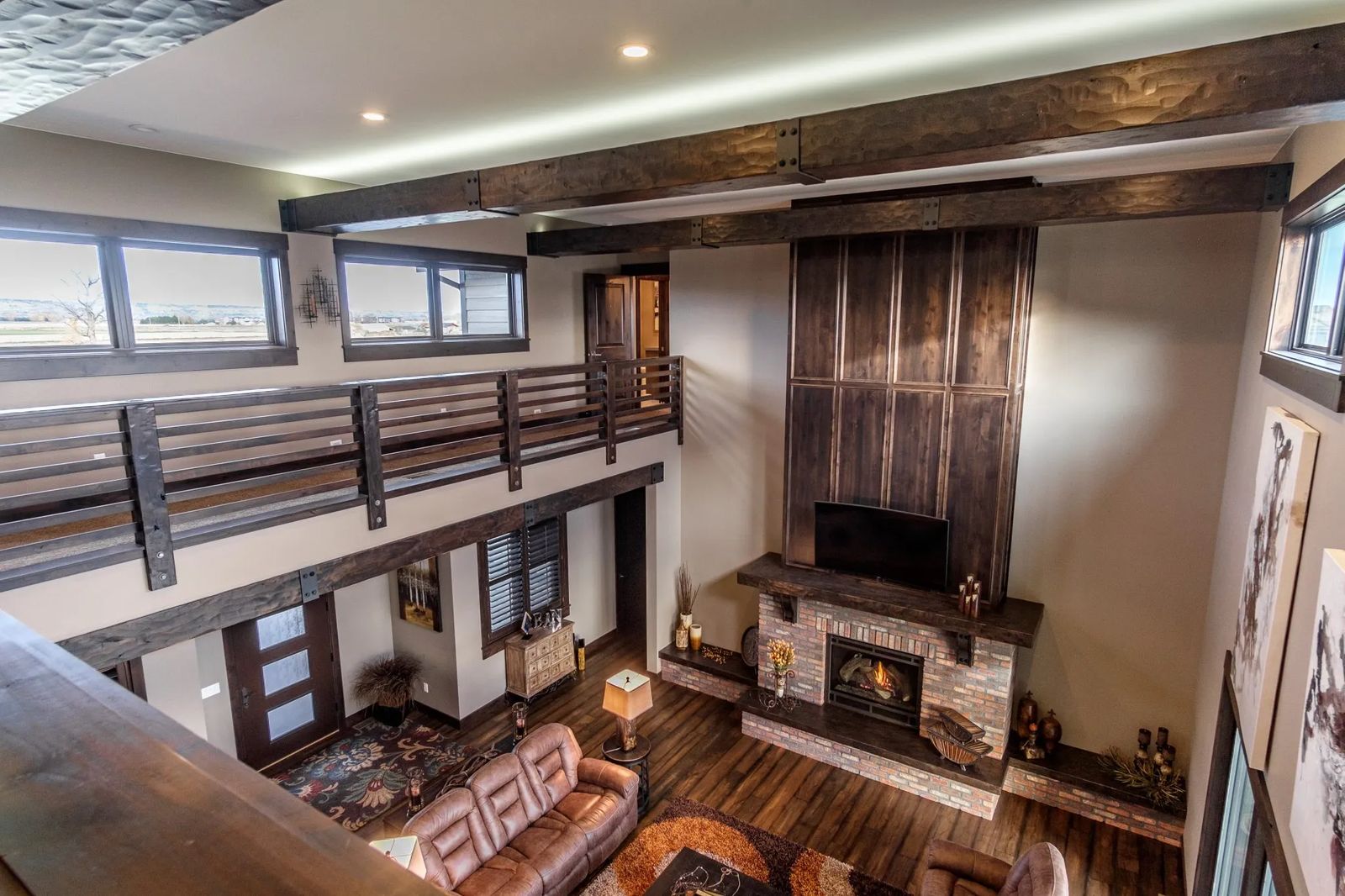
Dark wood trim and the impressive beams continue around a plump brick column into the great room. Soaring twenty feet above, the floating beams cast visual interest to the L-shaped walkway overlooking the main floor. A soft leather grouping of sofas and chairs from Time Square Furniture & Mattress fit the space exceptionally well.
A massive fireplace in the great room takes center stage. It rises from the main level to the tip-top of the ceiling. The same lightly-colored brick from the column meets tall, dark and handsome wood panels mid-way up the wall. This bold piece defines the majesty of the space. Seating benches extend out on either side of the fireplace, and, with detailed finesse, the hearth and mantle further personify chiseled distinction.
“We build off of one another with our ideas,” shares Tana. “This is the largest home we’ve built. We’ve worked with our many suppliers and vendors over the years.” She says the process starts with son Zeth bringing plans to the table. The family then discusses it. “Nick (this year’s president of the Home Builders Association of Billings) critiques everything and Brian solves any problems.”
For a property of this magnitude and the voluminous aspects involved, Tana says it came together quite easily. Everyone worked for the common goal of building and tailoring a home fit for a Parade. The home boasts organic quality utilizing natural stone, wood and metal. An abundance of natural light fills every room as does an array of pendant, chandelier and recessed lights by Rimrock Lighting.
Wide-plank dark maple wood flooring from Rich’s Flooring Abbey Carpet flows through most of the main floor. Its warm tones highlight gray wall color and white ceilings. Lush carpeting adds texture to the staircase up to the second level and along the two balcony walkways. Carpeting also pads the home’s four bedrooms.
Each spacious bedroom affords five-star luxury wrapped in articulated design. “How for some women it’s shoes,” laughs Tana. “With me, it is wall hangings and accessories!”
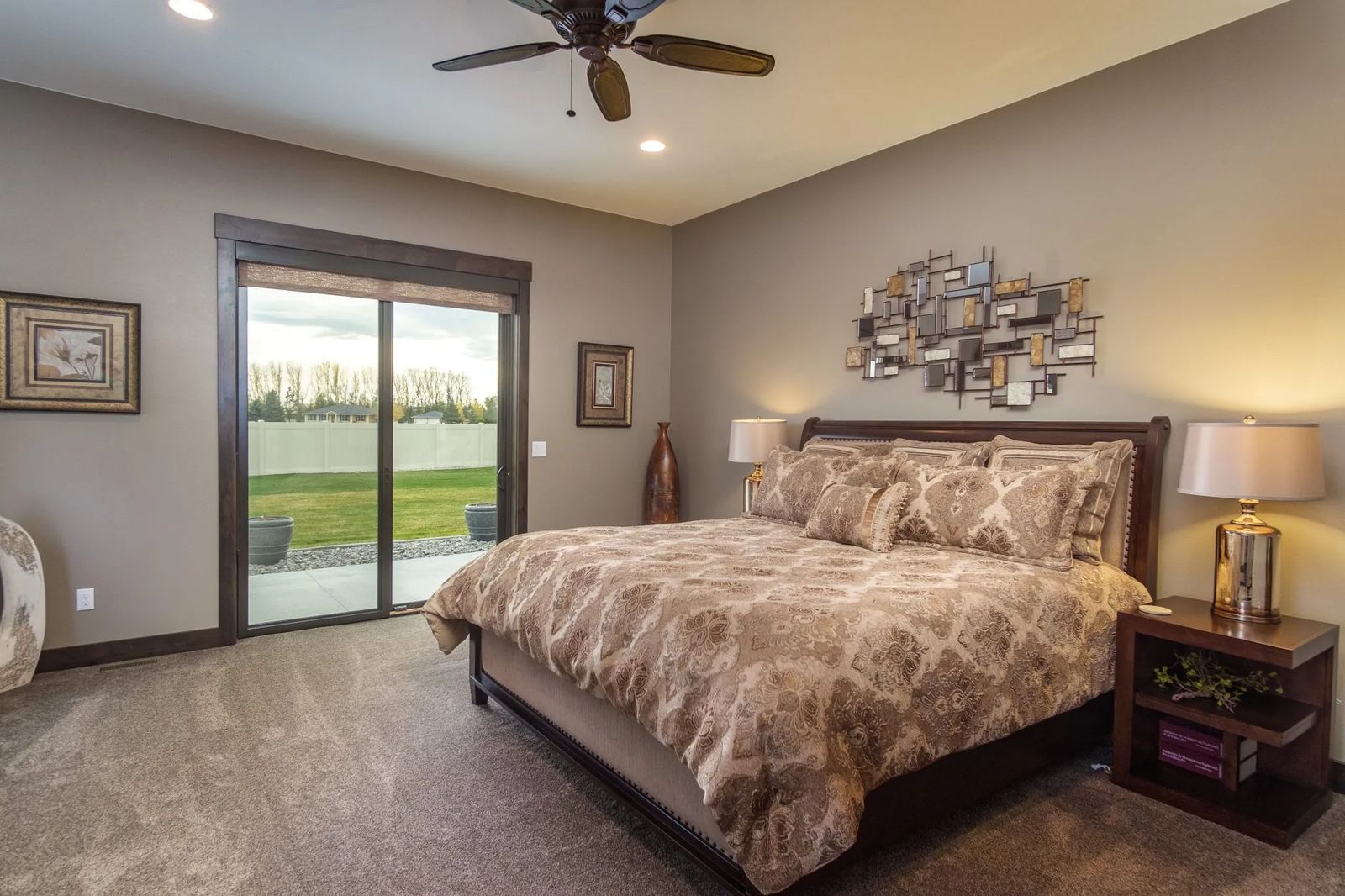
The décor ties in perfectly with the home’s pastoral setting, while, fulfilling the desire for sleek and modern. Each bedroom en suite delights the senses with showpiece appeal.
A bevy of porcelain tile from Rich’s Flooring Abbey Carpet puts a new spin on things in the bathroom. “I wanted all of the bathrooms to look like stone,” remarks Tana, “and porcelain tile mimics a stone look whether it’s dark or light. I wanted it rustic-modern-Tuscan, the flavor of the house.”
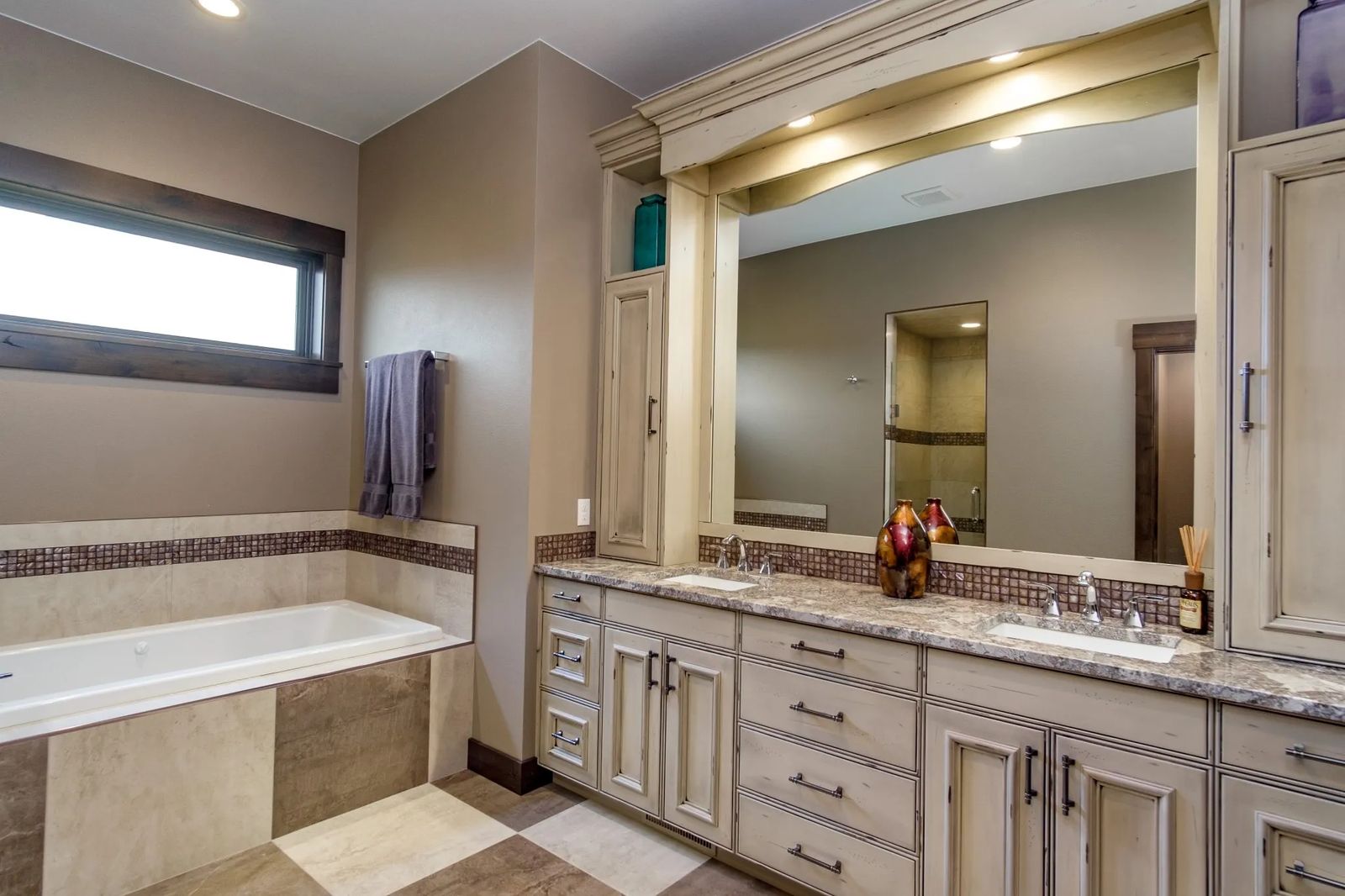
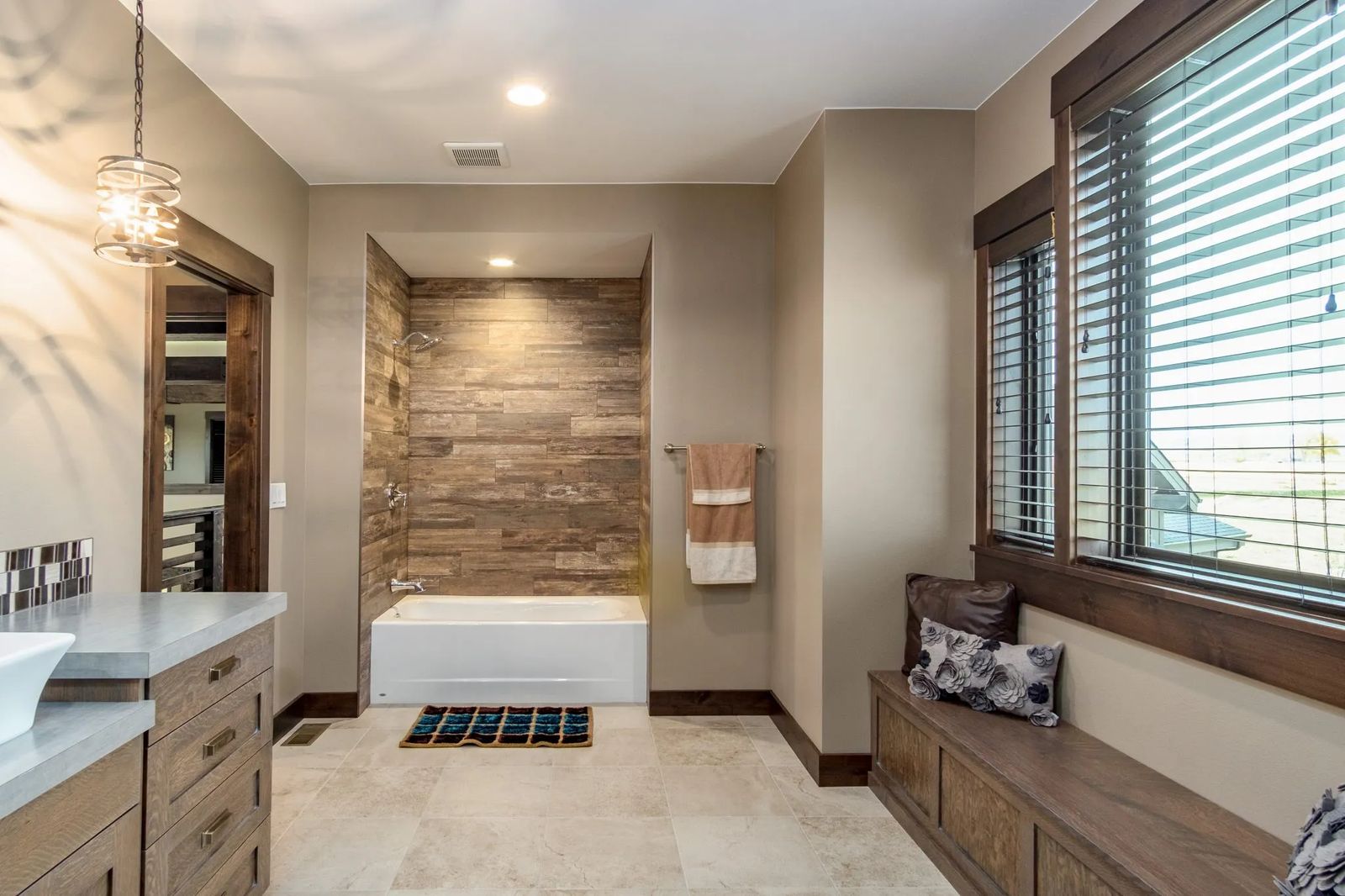
In the main floor master en suite, large patterns of cream-colored and tan-colored tile cover the floor, as well as, surround the jet tub. Opal tile trims the high granite-topped vanity. Lots of storage keeps this bath immaculate while graphite “gun metal” hardware accentuates beige cabinetry. A walk-in shower with glass door perpetuates the elegant use of tile.
The en suite of another bedroom uses a combination of light and dark tile for the shower and tub. The large tile is trimmed with vertical rows of one-inch tile. This small-tile design also makes a striking backsplash for the double sink vanity. Metal pendants dangle above.
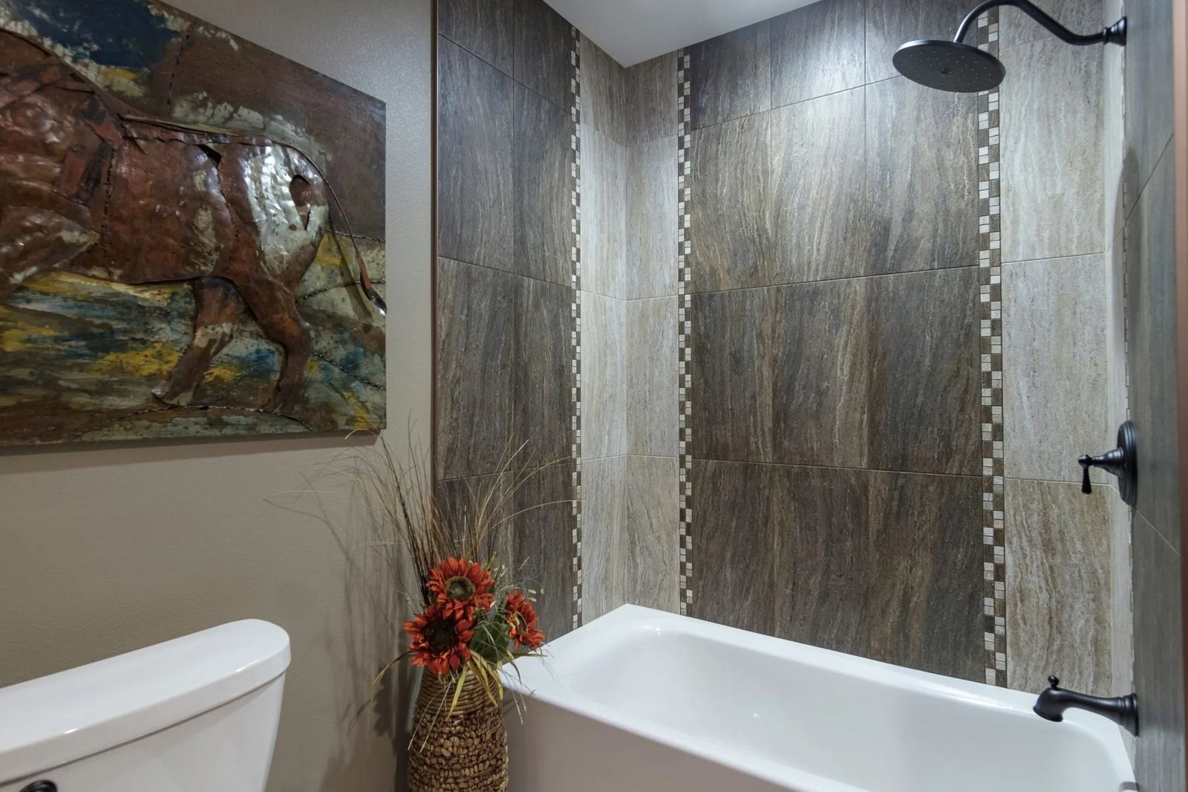
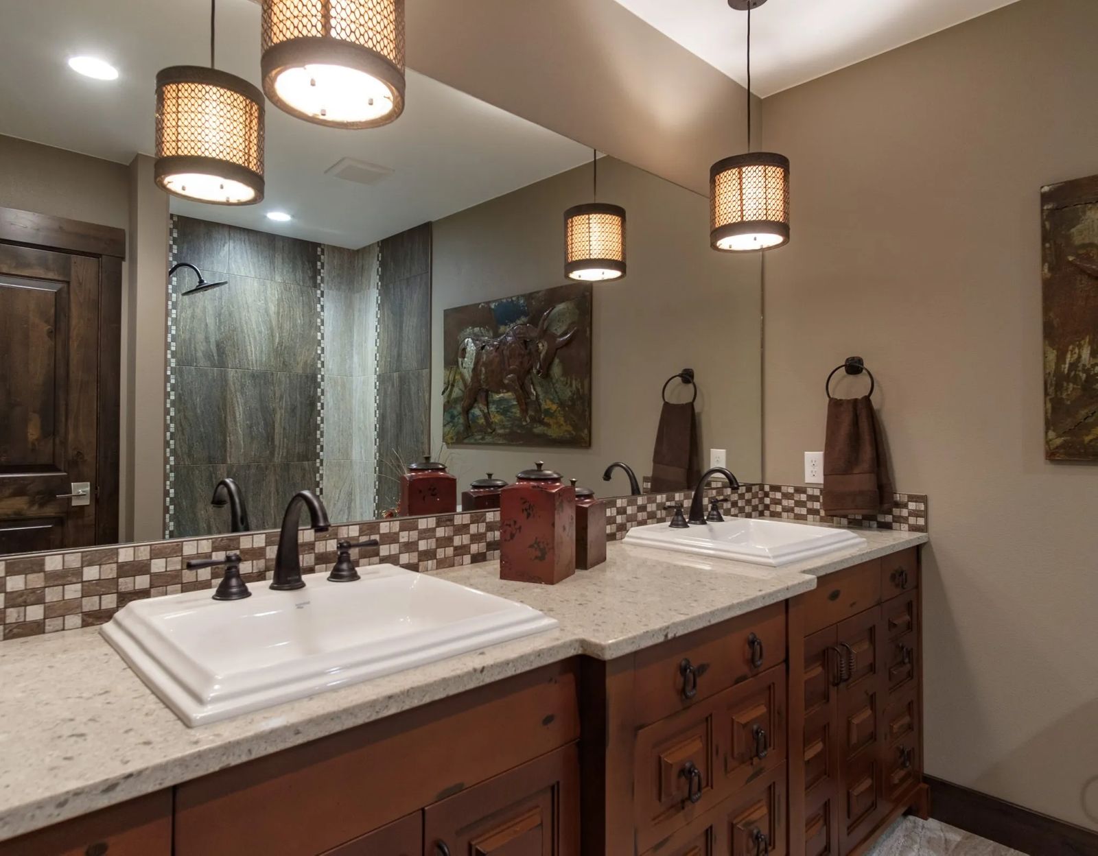
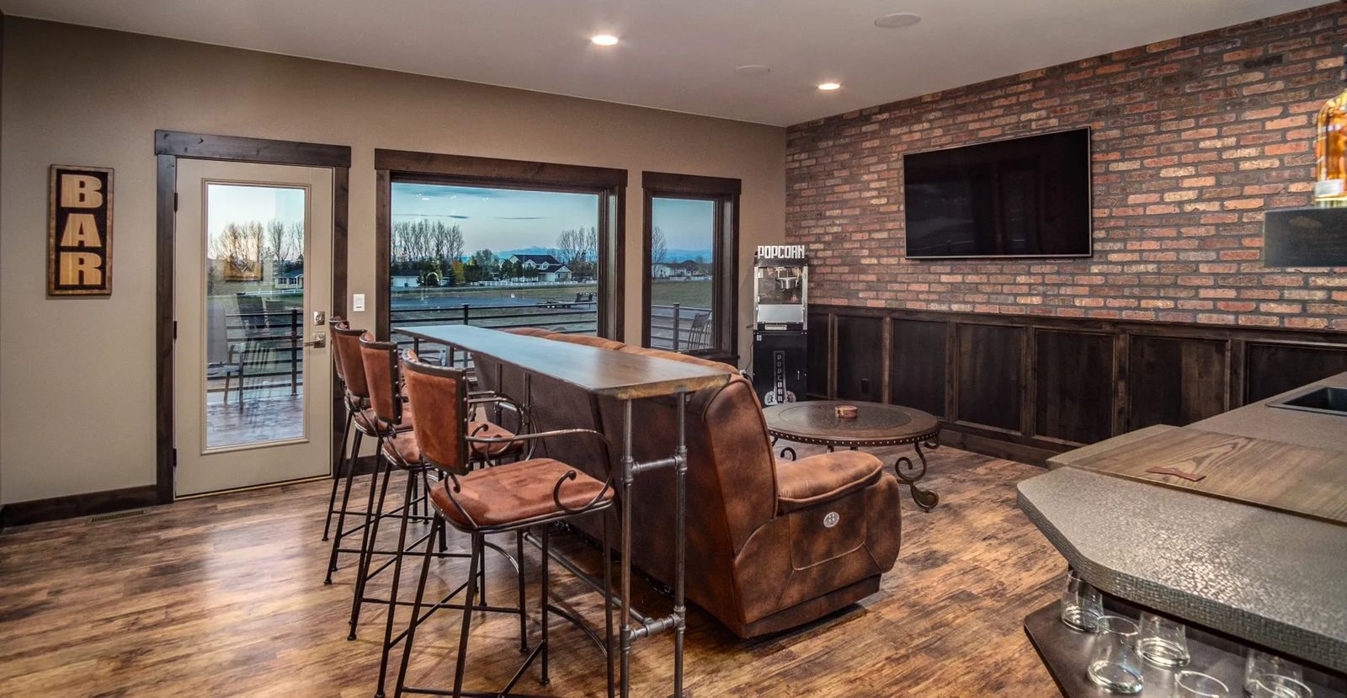
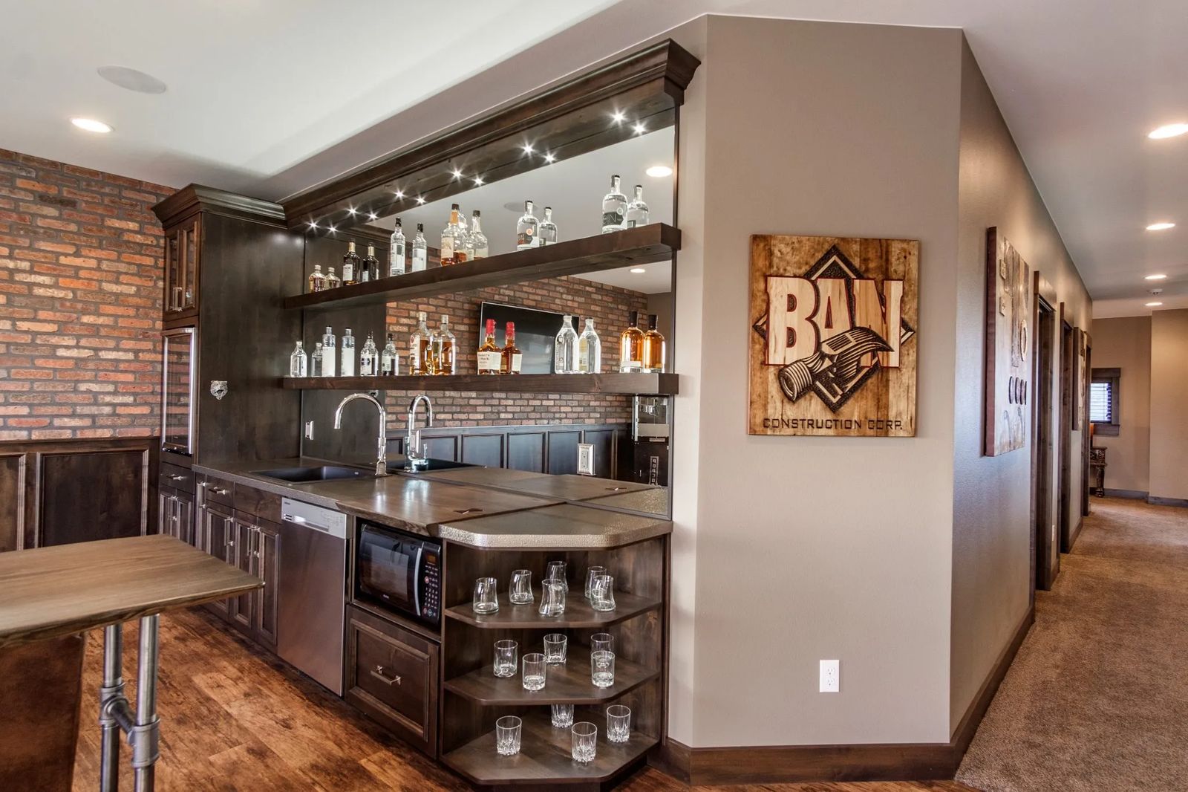
If you’d prefer beer or soda with some popcorn, then head to the second floor pub room. A wet bar introducing the latest metal-look laminate top with a cutting block made from the ash tree serves up the goodies. Floating shelves cap off the end of the bar in artsy fashion. A lengthy slab of the ash tree serves as a high-top table conveniently located behind the leather sofa. A flat screen TV mounted on the far brick wall marks the perfect distance to catch the game.
Black mortar has been used as grout making this brick wall appear aged. Dark paneled wainscoting meets the brick about half way up giving this cozy hangout an old-world feel. Luxury Vinyl Tile (known as LVT) provides a wood-look floor with trouble-free clean-ups.
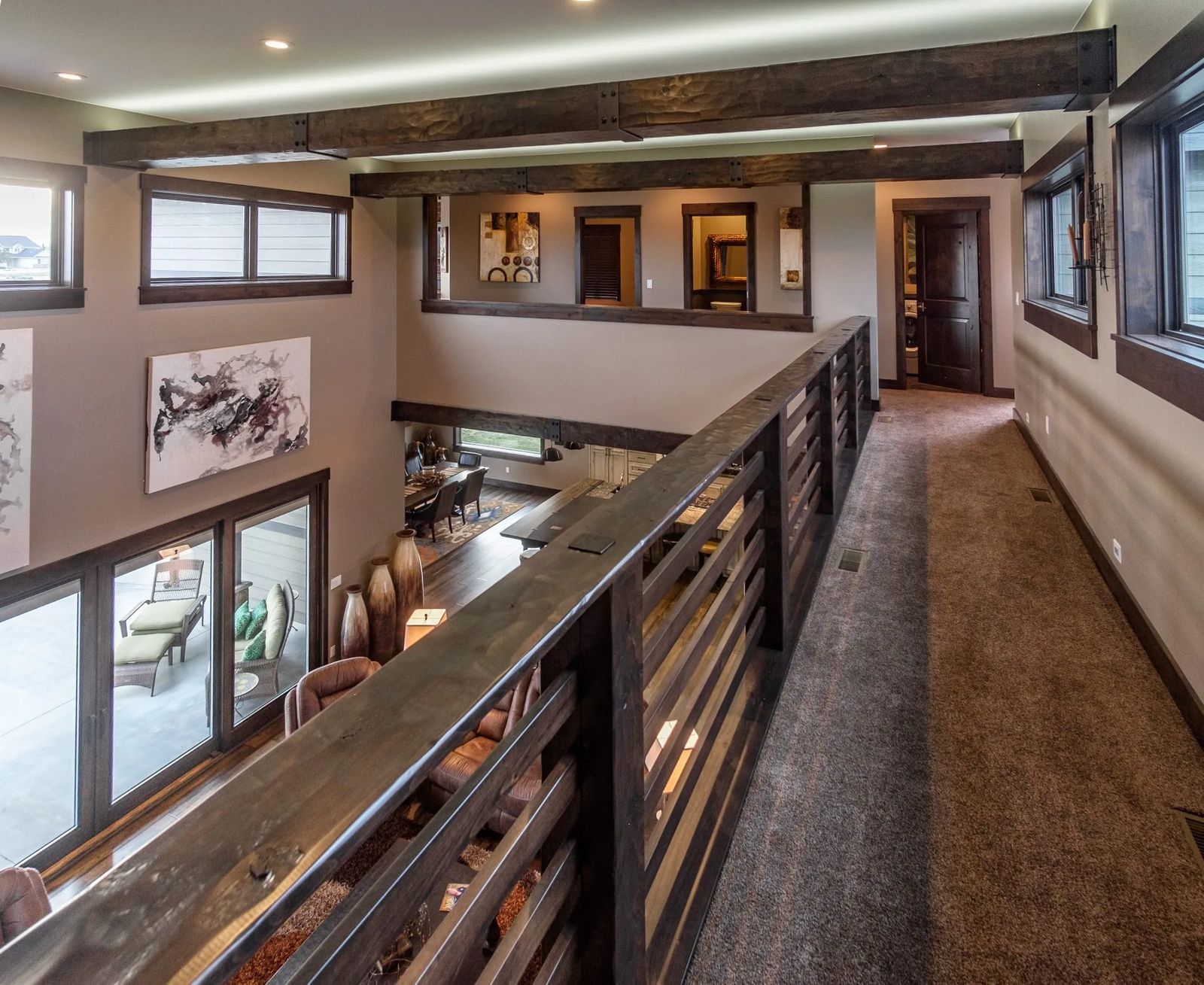
Windows and an over-sized glass door offer mountain views, in turn, initiating that laid-back attitude. For a breath of fresh air, just step out onto the wood-inspired concrete patio. This second-story balcony is well supported from the patio below and guarded round-about with metal railing by Artistic Iron.
The home’s organic properties of metal, wood and stone found throughout the home submit to country living at its finest. Rustic nuances of life in the West play out superbly in the details.
On the exterior, extra-wide fascia and soffits done “strictly for the look” add further dimension to this Montana-sized home. It’s a modern-equipped home featuring all the amenities including a laundry room on each floor, a large mudroom off the multi-car garage and office space and bonus room above the garage. The best part — it sits only several minutes from the heart of the city.
