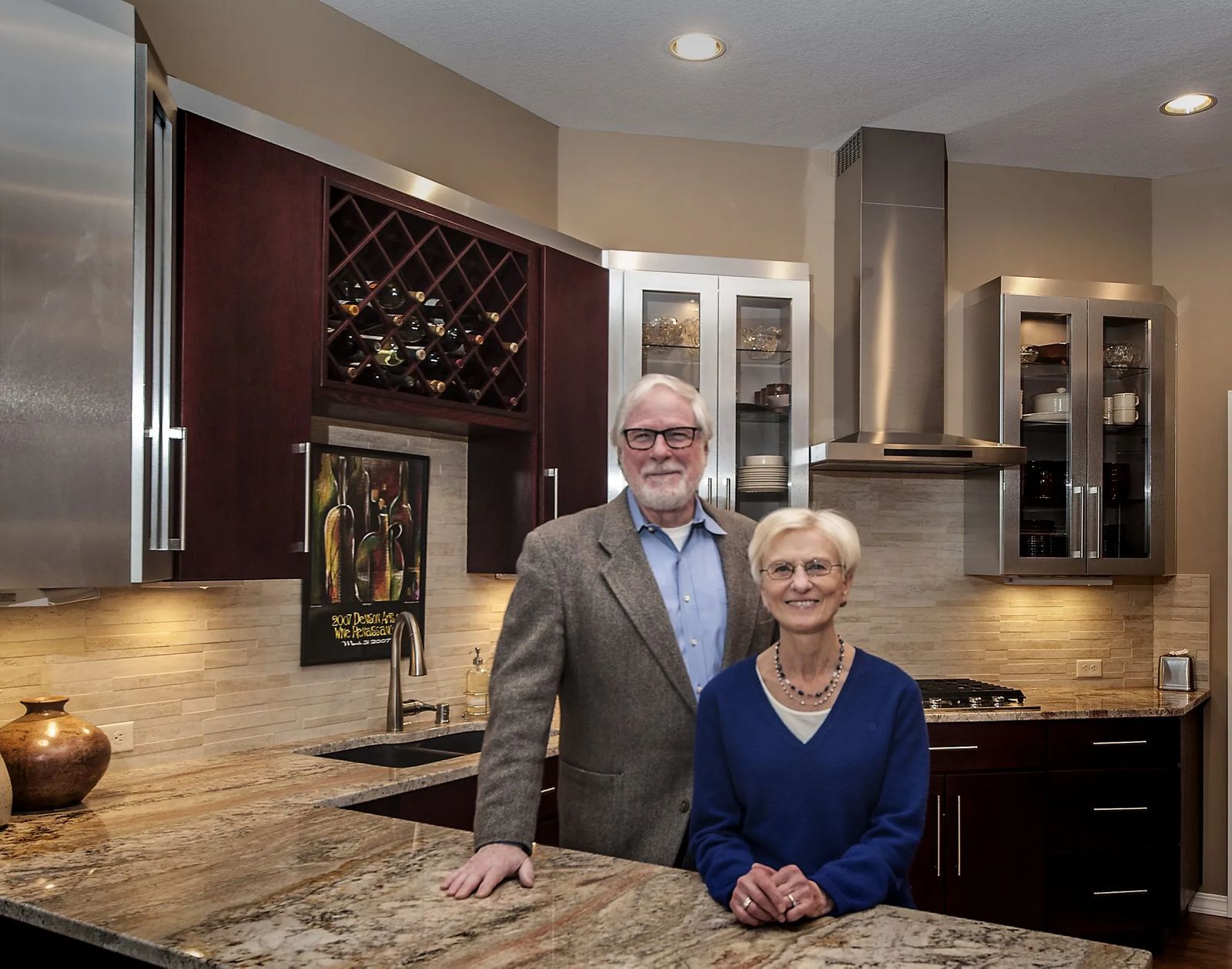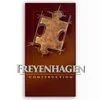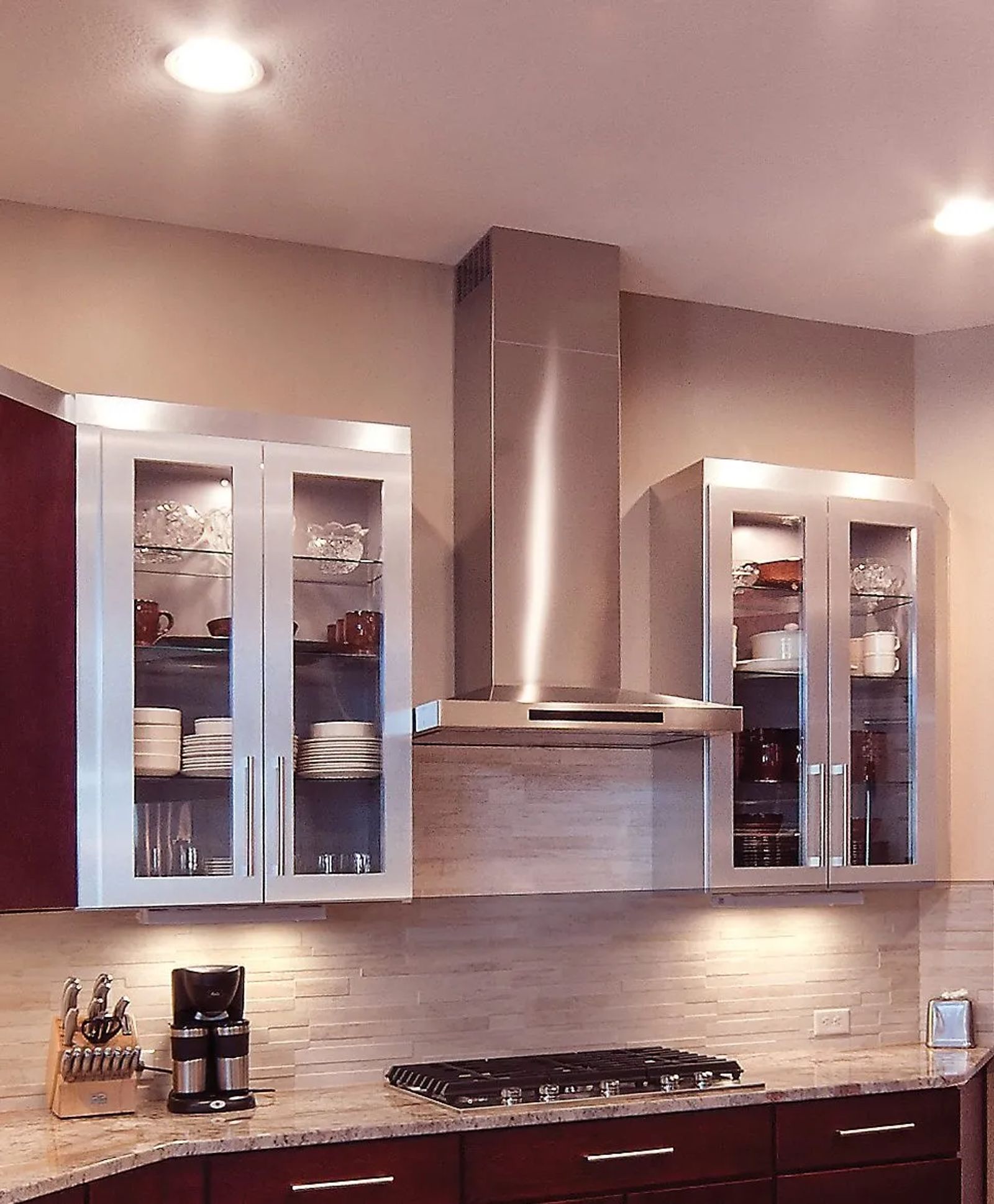
Fresh & Modern Renovation
Kitchen gets a high impact redesign

Marilyn and Bill Simmons, owners of Master Lube, enjoy their centrally-located home. They adore their neighborhood. “It’s secluded, yet, in the heart of everything, close to the library and hospitals,” says Marilyn. Tucked in neatly just off Poly Drive this quaint oasis provides the couple with private outdoor space and luscious indoor ambience. It fits their needs perfectly, especially now that the kitchen sports a new modern look.
“I’d been looking to update the kitchen for at least five years,” shares Marilyn. “The appliances were old and I wanted to move the cook top to the back wall. And, I wanted a nice hood.” The old pop-up hood wasn’t doing the job anymore.
“I saw a kitchen in a magazine that had lots of stainless steel and it just fit with what I had in mind,” continues Marilyn. Wasting little time, she called Freyenhagen Construction. “I became familiar with Freyenhagen Construction through Yellowstone Valley Woman (magazine),” recalls Marilyn, “so, I knew I wanted them to do the work. Our neighbors had also used them and were happy.”
Marilyn met with Design Consultant Jennie Kolk at the Freyenhagen office to get the process rolling. “I took Jennie a picture of the kitchen and told her I wanted the sleek look of stainless steel. Years ago, it would’ve been too edgy for me,” giggles Marilyn, “but growing older, if I really like it, I’m going to do it!”
“Marilyn knew what she wanted when she contacted us,” confirms Jeremy Freyenhagen, owner of the re-design and re-build company. “Before she got to that point, as commonly happens, the remodel was put off due to the unknown. That’s where we come in. Our main focus is to help guide you through the process.”
“It was a large undertaking, but well worth it,” beams Marilyn. “Bill and I lived in the basement during the remodel while Soft Touch Design redid the maple floor.” Since the kitchen and family room inhabit one large space, everything in both areas had to be moved out for the resurfacing of the wood floor.

The floor’s restored warmth and luster accentuates the crisp, classic look of the stainless steel cabinets. Glass-fronted and lighted, they make this kitchen pop. Pointing out red-colored dishes that she’s interspersed with white ones, Marilyn quips, “I have to be color-coordinated!” This bounce of color on glass shelving ties in beautifully with sangria-stained, straight-grain oak cabinets that flow like red wine throughout the space.
The combined look provides a unique feel complemented with a touch of edginess. “The custom-made stainless steel cabinets are modern and not common in Billings,” remarks Jeremy. Another custom feature adding extra distinction is the stainless steel trim running the circumference of the cabinetry. “I’m glad we didn’t go to the ceiling with the cabinets,” states Marilyn. “The footprint of the kitchen is not big so there is more openness this way.”
Marilyn originally opted for a stainless steel ladder that would travel along the cabinets. “Because I’m short, I need a ladder multiple times a day. It turned out that I didn’t need the ladder as we decided not to take the cabinets to the ceiling.”
A strategically placed microwave drawer made it into the design, however. This stainless steel appliance rests low enough between the fridge and double wall ovens for Marilyn to pull it open and see inside. “Where the microwave is now, there was an old office space,” she says. Doing away with the office nook allows more storage, as well.
Storage is plentiful with a pantry offering pull-out shelving. Marilyn easily accesses it from either side. “I was always on my hands and knees looking for something,” she laughs. “There are so many nice features nowadays.”
Marilyn walks by her trusty chopping block to the corner of the kitchen where she pulls out a corner cabinet drawer. Three deep corner drawers that pull out in a shape resembling the letter ‘W’ deliver ample storage, taking the place of a Lazy Susan. The space affords better accessibility and is more functional.
Marilyn likes to cook so function rates high on the list. That’s why the gas cooktop moved to the far end of the kitchen. It sat on the counter which partially separates the kitchen from the family area. “I have this long counter to use now,” notes Marilyn, tapping on its top.

Granite countertops grace the space with earthy color variations of creams and deep browns. A subtle motion of red hue reflects the sangria-stained cabinets. “The granite is not so terribly busy,” comments Marilyn.
The backsplash stands as a neutral, yet, well-defined backdrop to the sophistication of the granite counters, the boldness of the stainless steel and the richness of the wood. Its marshmallow color and stacked-stone appearance highlights, yet, slightly subdues this modern kitchen’s vibe.
“My basic fear,” admits Marilyn “was I’d get tired of glass tile with sparkly colors. Because of going with the sangria color and the stainless steel, I thought something more passive with less color would be better.”
The colors and elements chosen in this remodel bring to light how a re-design can absolutely change the look and personality of a space. The Simmons’ newly transformed heart of the home reveals their individuality and their appreciation for quality.
Living in the same neighborhood for close to two decades, and, in this particular home for almost a dozen years, Marilyn and Bill chose to stay put and update their kitchen.
“It’s been fun,” rejoices Marilyn. “My daughter from Houston was here and took lots of notes. She’s already chosen the same sink and my second choice of fan over the cooktop!”
Marilyn’s decision to get out there on the edge of modernism has resulted in a high-style kitchen loaded with elegant charm. The connected family room with its rock fireplace and airiness pairs delightfully with this new thoroughly modern kitchen.











