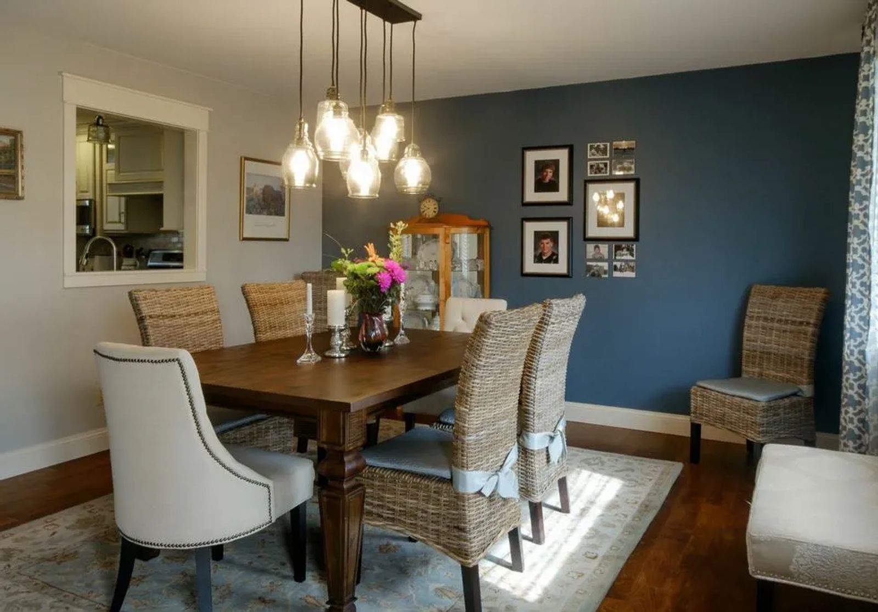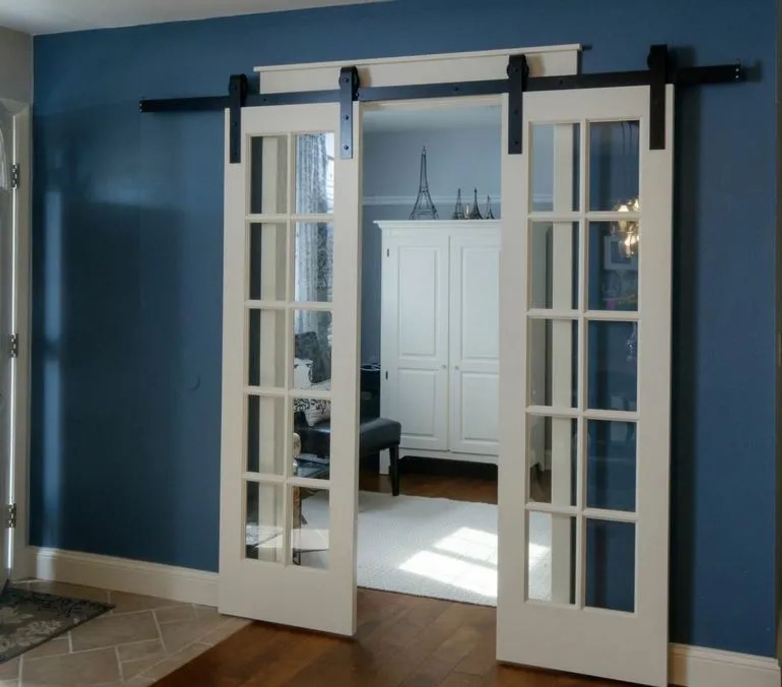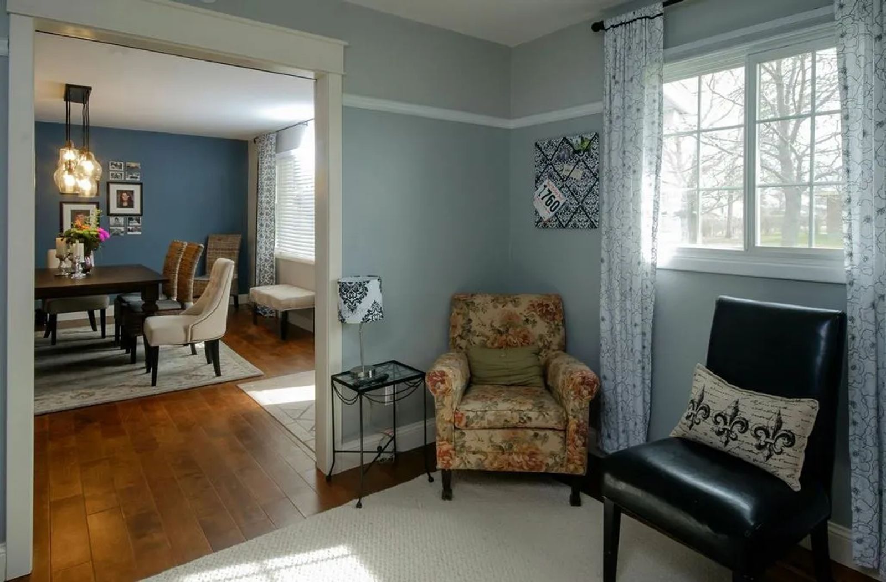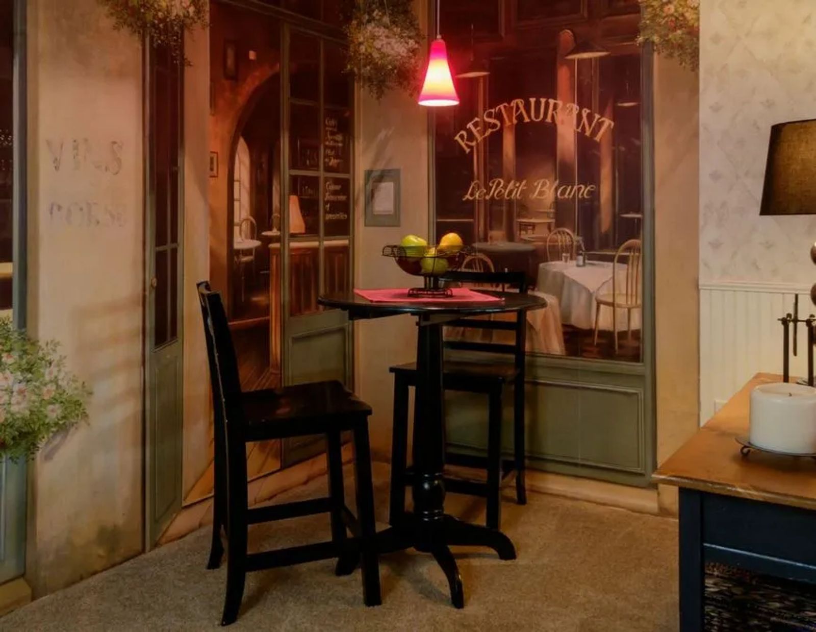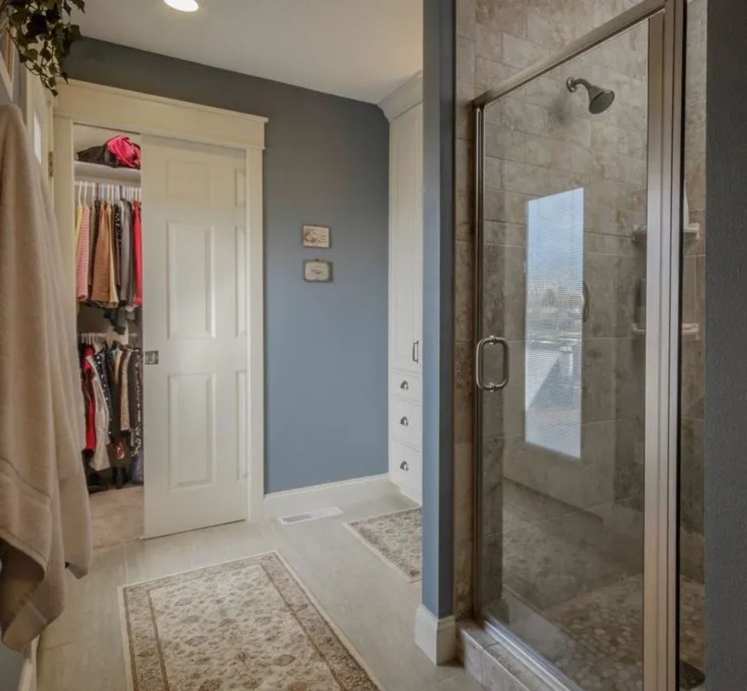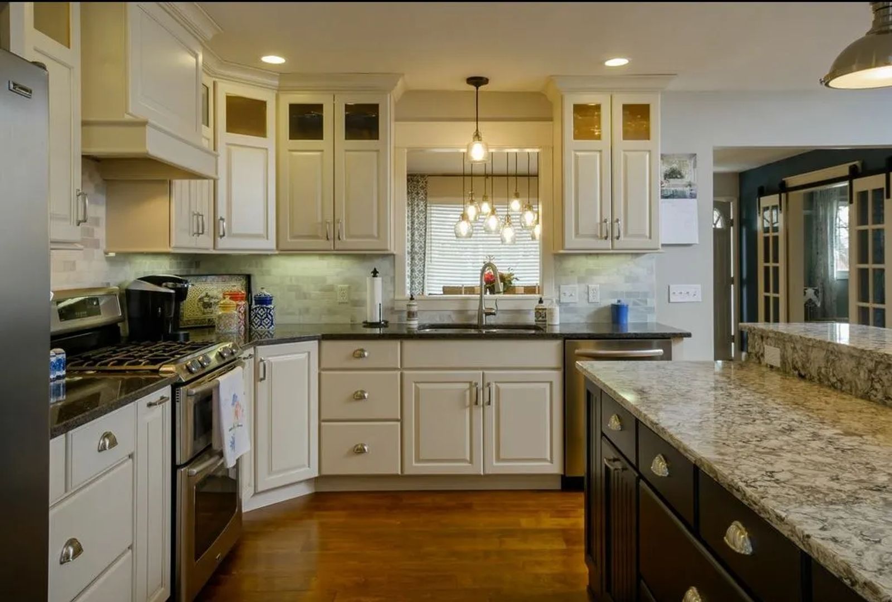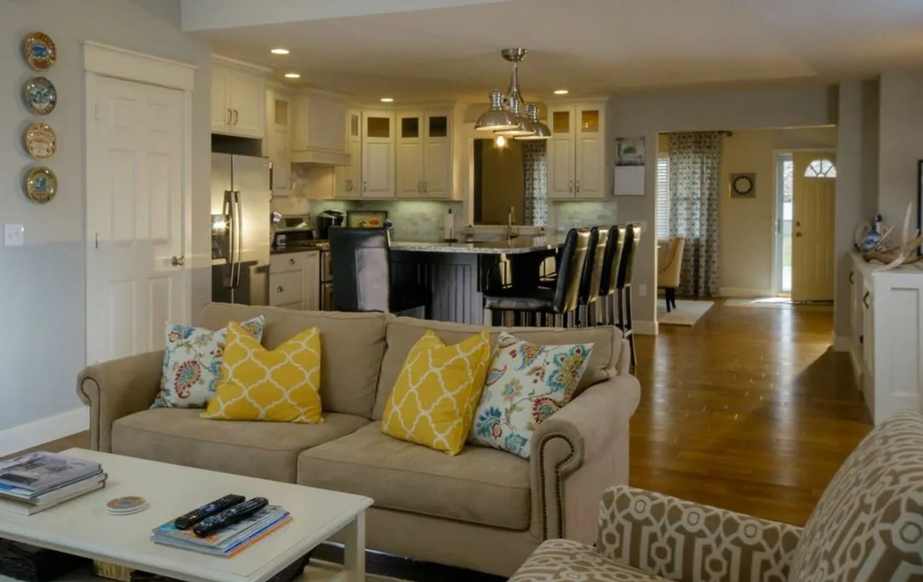
Love It, or List It?
One Billings Couple Asks 'Shall We Stay or Do We Go?'
Homeowners Janelle and Jay join the ranks of empty nesters this fall when their daughter leaves for college. The couple’s two older sons left the nest earlier, so Janelle sounds a bit melancholy over the prospect that the house will suddenly lose all teenage perspective.
It may seem quiet at first, however, this working couple plans on entertaining friends and family in a completely new space.
They made a huge commitment this past year to transform how they live, to suit this changing lifestyle. They faced the choice of selling their home or remodeling it. “We came to the point of either ‘love it or list it’,” laughs Janelle, “as it was so small to entertain in.”
The couple spent time looking at different homes to buy. “We even looked at building…on a lot,” recalls Janelle. “I just couldn’t do it.”
She and Jay decided to stay in the house they’d lived in for nearly three decades. “It was our starter home…our first home,” points out Janelle about the solidly built 1970s ranch-style house. With 1100 square-feet on the main floor and the same footage downstairs, it has “served this family well.” Situated on over an acre of ground in the Billings Heights area, the property bears the charm of country living.
The tranquil locale allows pasture land for Jay, an avid horseman. Janelle loves the spacious divide separating them from neighboring homes. It’s within minutes to the downtown area. It’s also close to Skyview High School where Janelle teaches business and is an advisor for Business Professionals of America. “I’ve been teaching there for 28 years. It’s my home away from home!”
Jay’s workplace happens to be a short drive from the couple’s home, as well. With such an ideal location, combined with the amenities of their home and property, they made the decision to ‘love it,’ going full steam ahead with an extensive remodel.
Builder Dave Christianson of Christianson & Muller built an addition to the main level adding over 600 square-feet of contemporary living space. What was once the outside deck area in the back is now the great room. A vaulted ceiling gives an airy feel to the home’s open layout. “The house was all chopped up,” says Designer Sheri Bond of Kitchens Plus, referring to its original design.
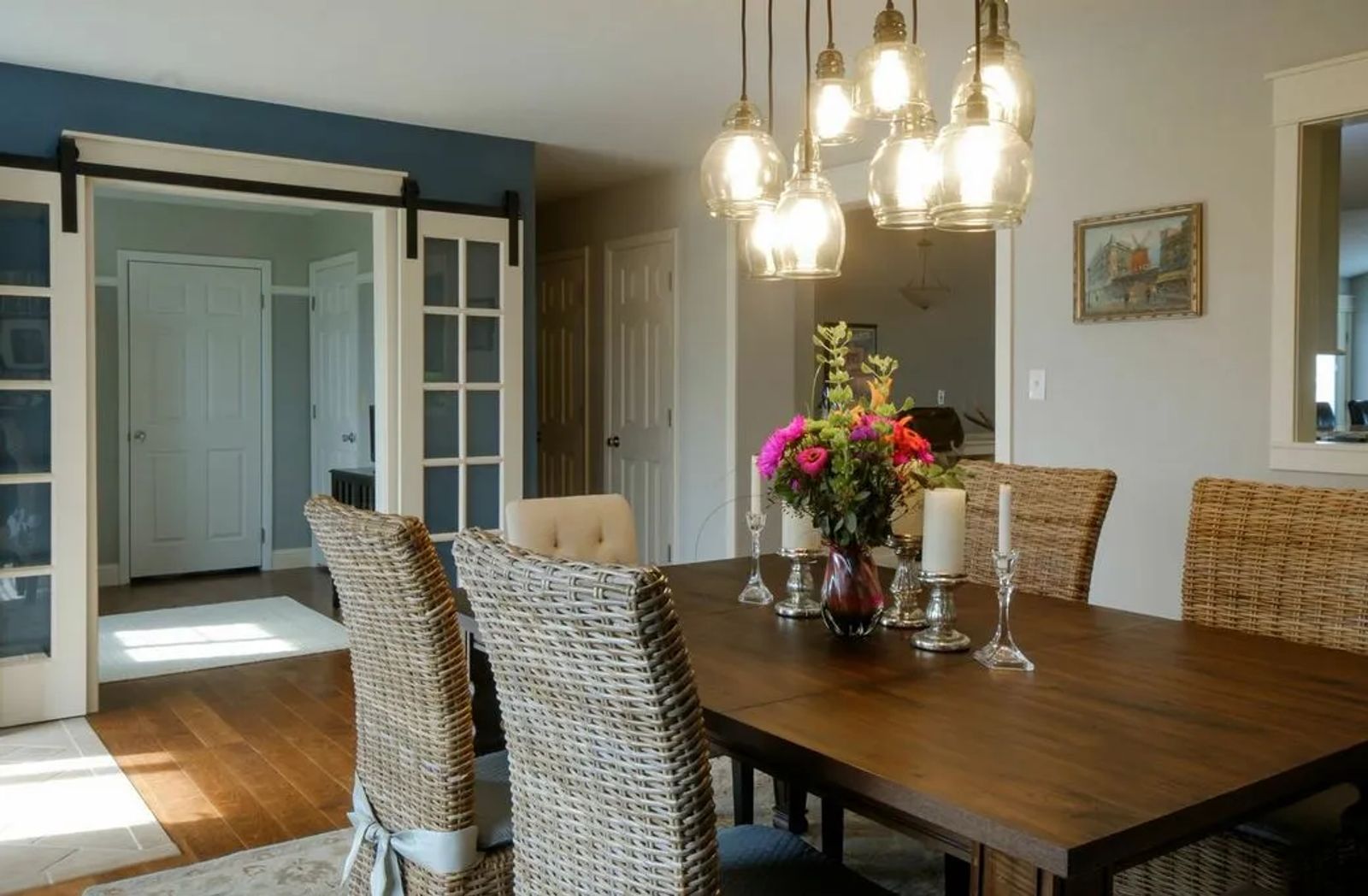
The recent renovation ended the small confines of choppy rooms. The front door now opens into a stylish dining area instead of the living room. Crisp gray walls light up the space. A warm ‘colonial’ blue accent wall defines white-trimmed French doors. The doors slide on a sturdy barn door track, leading into the office, formerly a bedroom. It creates a stunning visual.
A widened doorway in the dining room opens to the kitchen and great room. Near this doorway, along the same wall, a ‘see-through’ allows more light into the kitchen. “I love it,” marvels Janelle. “I can stand in my kitchen and visit with everyone in the dining room. And, I can see outside!” The ample dining area provides considerable entertaining space while the new kitchen provides an intimate gathering spot around the center island.
The flawless kitchen Sheri designed performs with functional perfection. An L-shaped two-level countertop of Cambria quartz covers the grand island in light-colored swirls of taupe, gray and pearl. Smartly outlined in black and highlighted with flecks of glittery silver, it’s a showstopper. “The glitter is a little bit of bling throughout,” smiles Sheri.
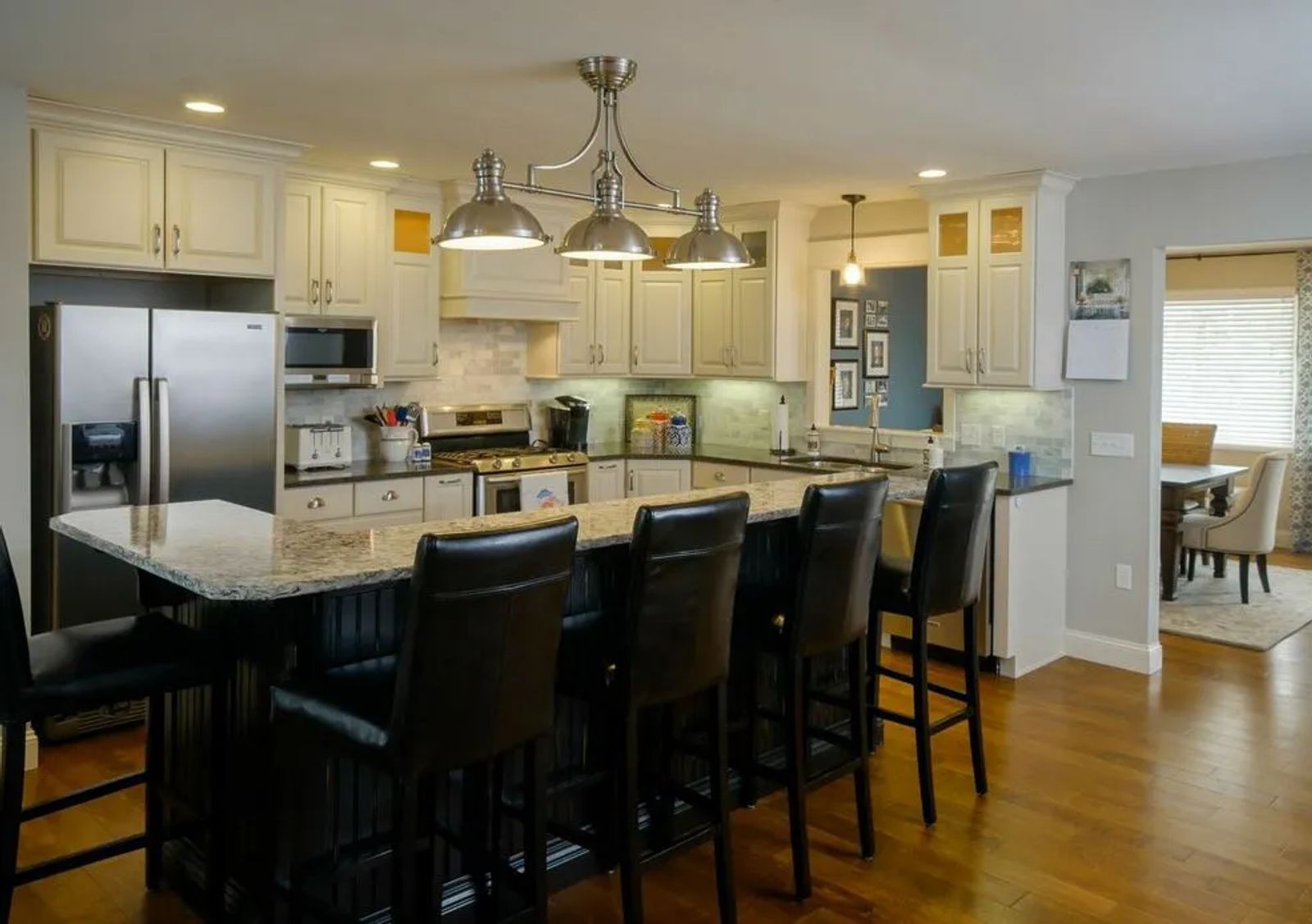
The countertop color, called Bellingham, lives up to its distinguished name. The look is classy with dramatic overtones. The light-colored richness of the quartz top advances a dramatic look over the distressed bead board-style cabinet beneath. “The dark bead board lends a real, casual, homey feel,” notes Sheri.
The well-designed island cabinet offers practical solutions on top of being gorgeous. A pots and pans drawer had Janelle at "hello." The double garbage bin and an open end bookshelf finished the conversation. A brushed nickel light fixture hangs over the island reminiscent of a “school house” look. The silver tones fit right in with the stainless steel appliances, which appear softened by fresh cabinets.
“I knew Janelle wanted white cabinets,” notes Sheri. “So, for contrast we put brownish-gray quartz top on pearl-colored cabinets around the perimeter of the kitchen.” This countertop is darker in color than that of the island. As for the light pearl cabinets, Janelle adds, “The softer white makes it more elegant looking.”
“The cabinets are unique. It’s a stacked look,” explains Sheri, “giving you the illusion of stacked cabinetry, but, it saves you money.” The upper lighted cabinet doors feature glass insets. Crown molding delivers a lovely finishing touch.
“Sheri was good about getting the cabinets, the stove and the fridge to all fit,” says Janelle, “as we were limited to the size of the wall we had to work with.” Since the kitchen stands in its original space, Janelle recalls, “It was a challenge.”
The challenge turned into results that thrill Janelle. The range hood, custom-made by Kitchens Plus, blends beautifully and she loves having a pantry for the first time. She’s ecstatic, too, with certain cabinet features Sheri had suggested. “They’re all soft-close doors and drawers,” says Janelle, demonstrating how easily and quietly they shut.
Janelle and Sheri chitchat back and forth about how other details came to be part of the home’s revamping. These longtime friends and neighbors go back to when their sons started grade school. They laugh while saying at the same time, “We work well together.”
“I don’t get impatient and tied to a deadline,” admits Janelle. Sheri nods in agreement, “They come and go!”
The sizeable remodel went well. Janelle’s dad even built a shallow bookcase along the staircase that leads to the lower level. It sits across from the kitchen and serves as a buffet when guests are over. “It’s great for extra storage,” mentions Janelle. It coordinates with the kitchen cabinetry while emphasizing rich hickory hardwood flooring from Carpet One that flows throughout the main level.
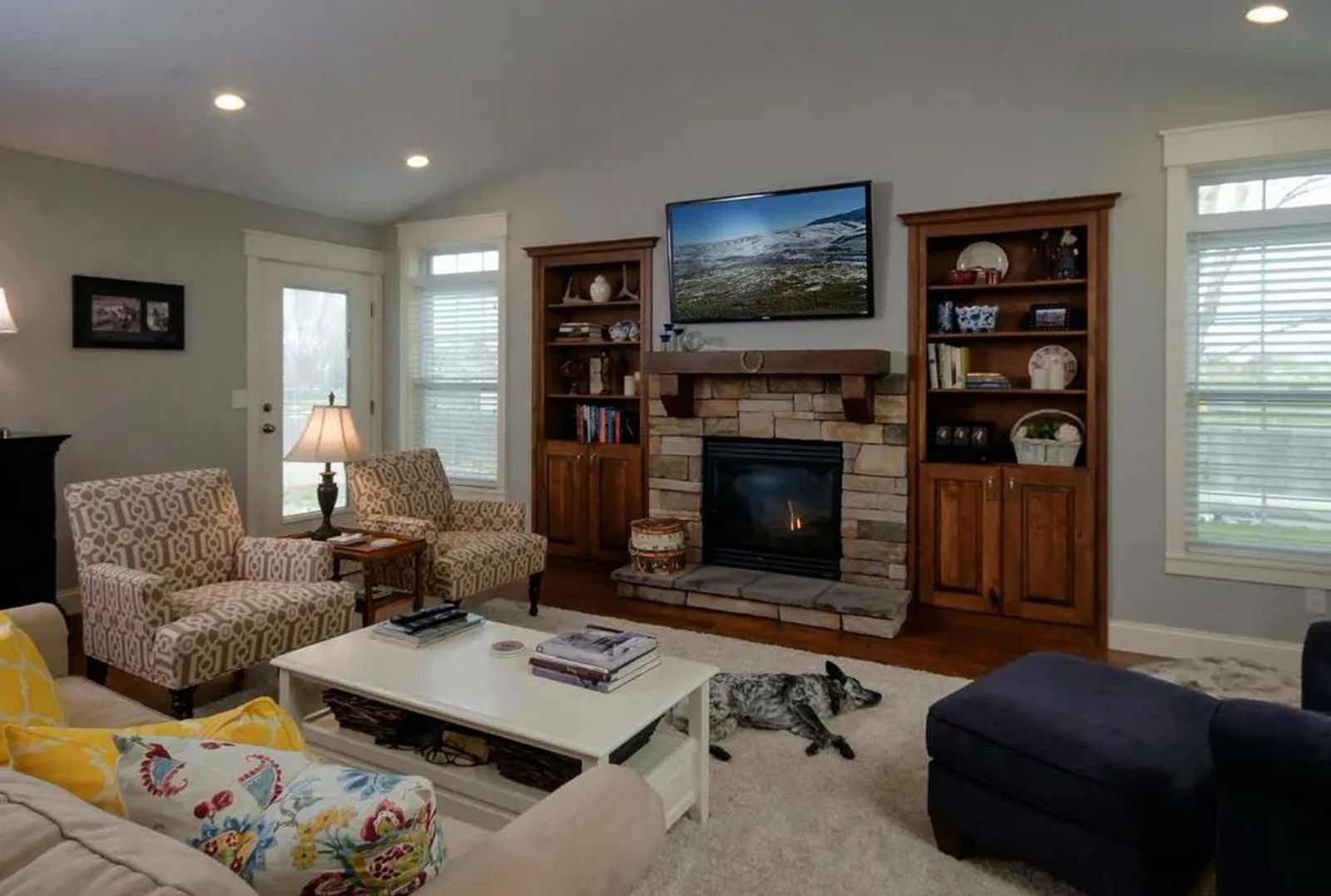
A rock fireplace with custom-made cherry mantle heralds its presence, as well. “Jay didn’t want too much frou-frou,” shares Janelle. The “chunky” mantle offers some masculinity to the room. As luck would have it, the perfect accessory, a horseshoe, hangs on the mantle. “We found the horseshoe when we dug the foundation for the new addition,” reveals Janelle.
The addition includes a new mud room built on the north side of the great room. The couple’s dog, Ranger, enjoys hanging out here. An expanded bathroom featuring a walk-in closet and a walk-in shower graces the master suite. “The old shower was a teeny-tiny one,” says Janelle.
Enhancing the newness is a claw foot tub that Janelle says Dave had found in a yard. “I had it resurfaced by Titan (Repair & Glazing),” she says.
The home boasts anything but “teeny-tiny.” The transformation of Janelle and Jay’s first home favors an attitude large on style and big on entertaining, thanks to their decision to love it rather than list it.
PHOTO GALLERY
