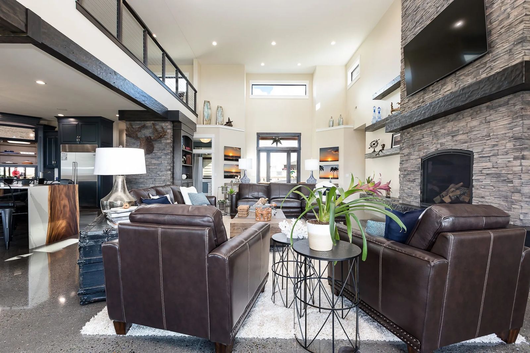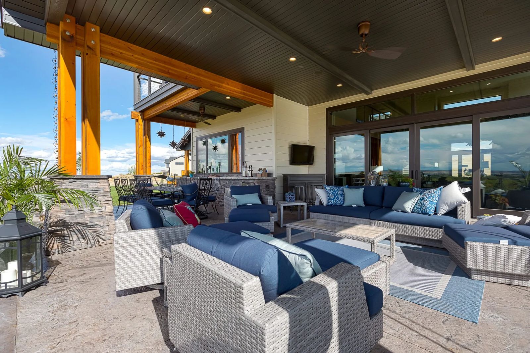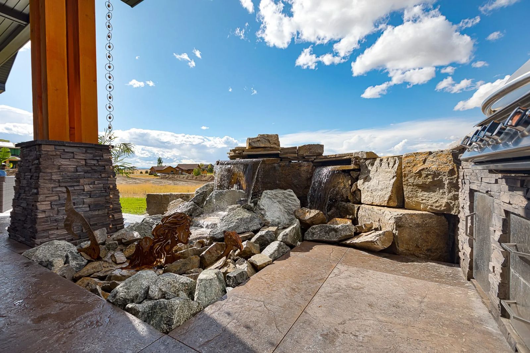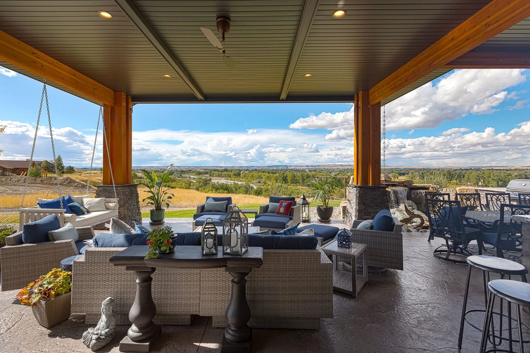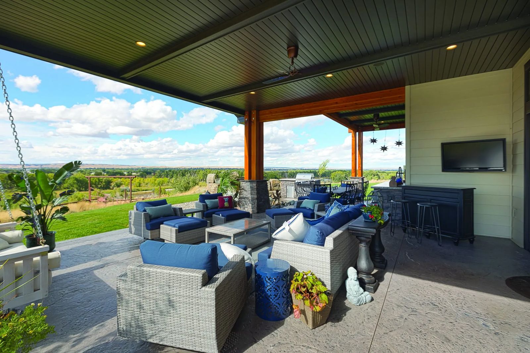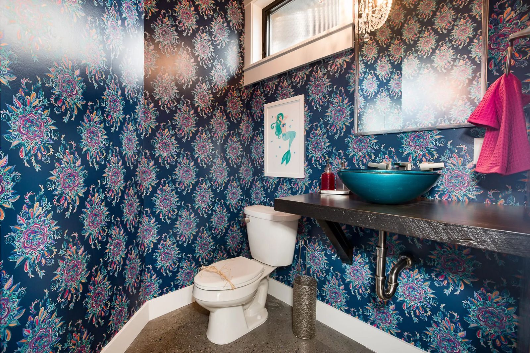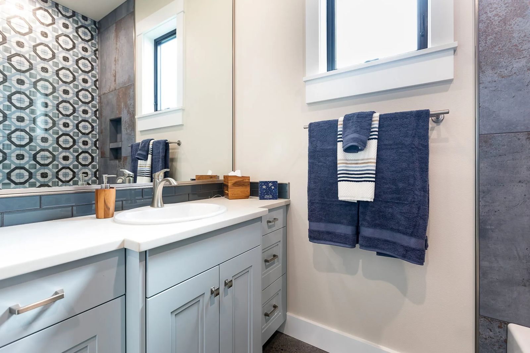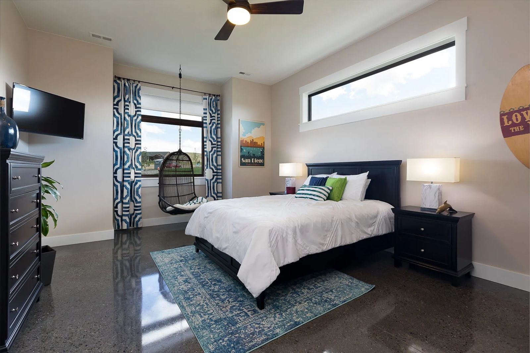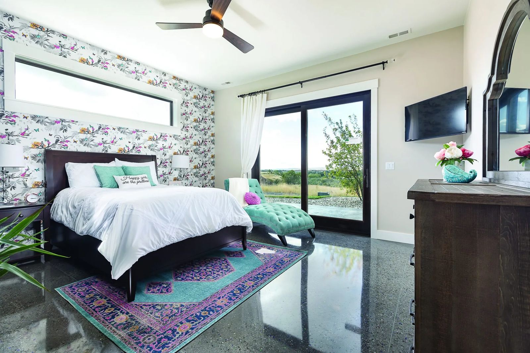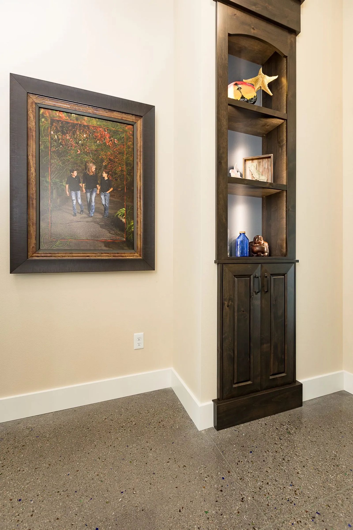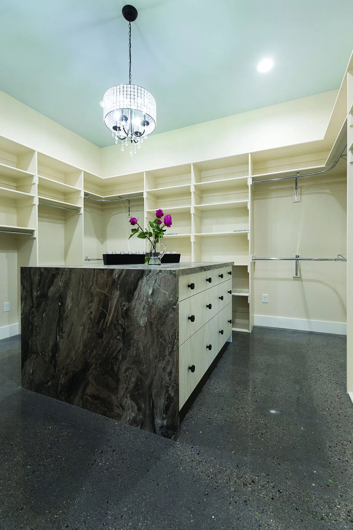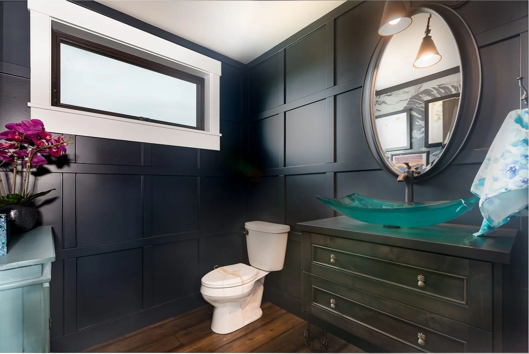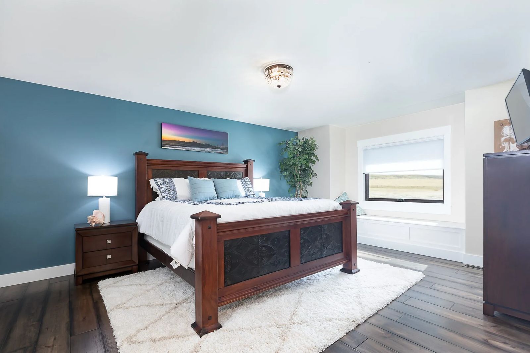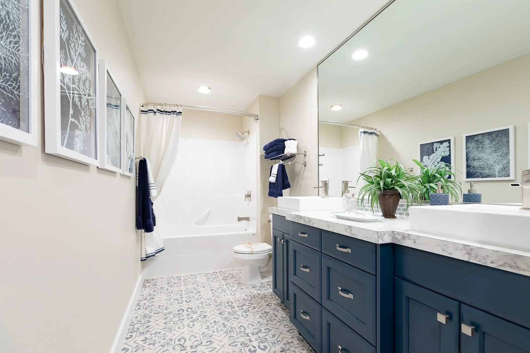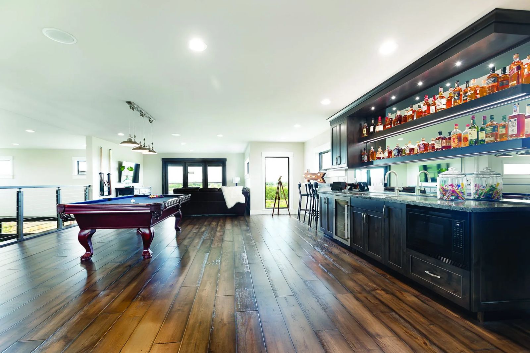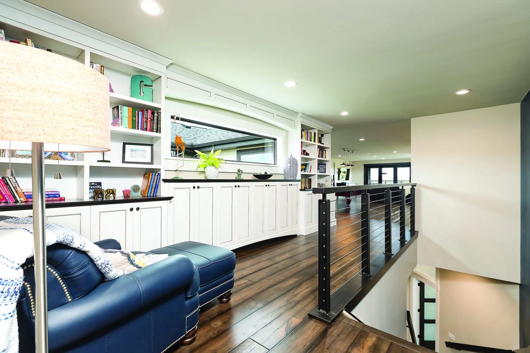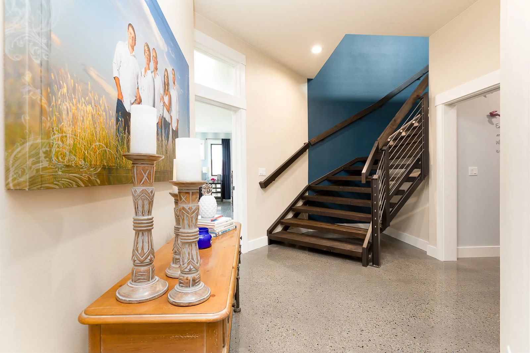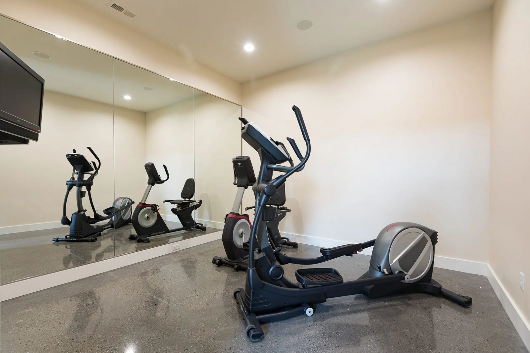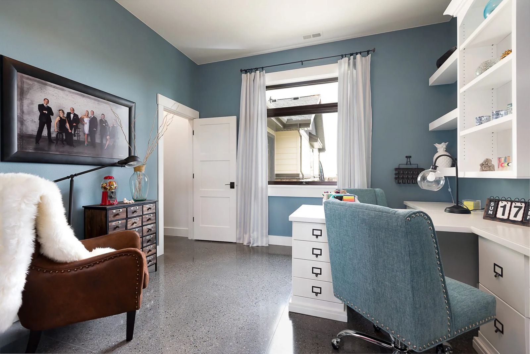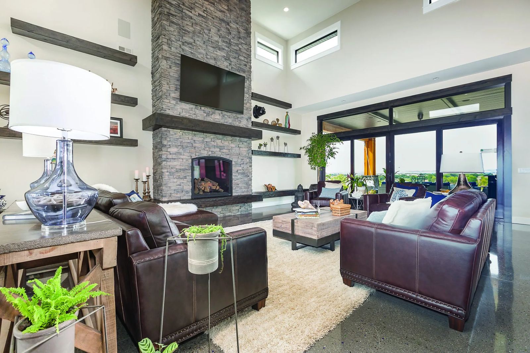
Montana Living at its Finest
Scenic surroundings with a modern vibe

Perched above the Clarks Fork where it slips into the Yellowstone River, you’ll find Montana living at its finest. That’s where this 6,237 square-foot modern beauty brings on a bit of rustic persuasion with a touch of Pacific tranquility.
Built by Ban Construction, this home received top honors as the 2017 Billings Parade of Homes People’s Choice.
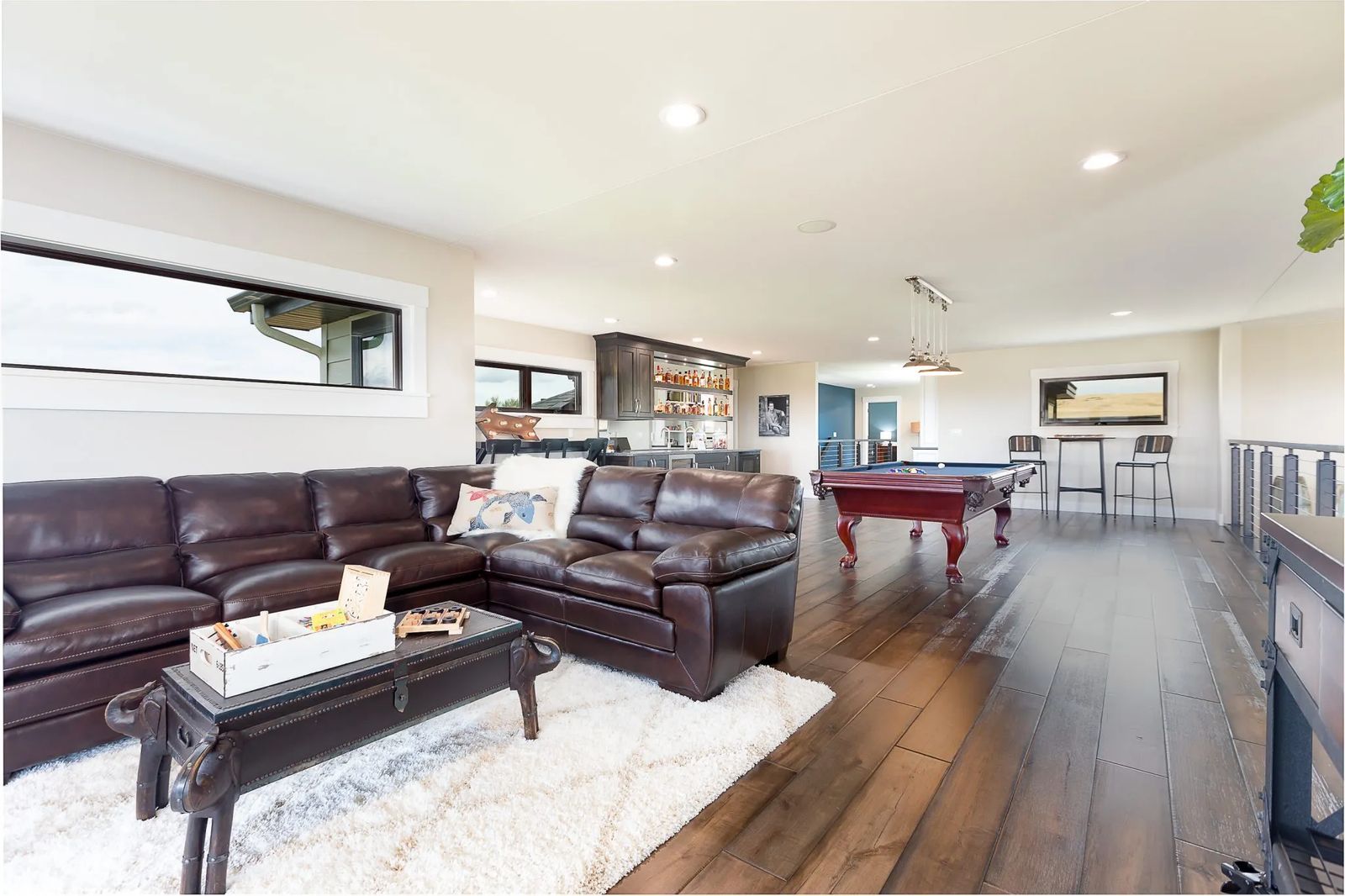
Local business owners, Amy and her husband, David, who are the new owners of this exemplary home, lived in the Yellowstone Country Club for a decade-and-a-half where they raised four children. However, considering their ever-expanding family, Amy shares, “We needed more living space.” The family looked to the family behind Ban Construction — Brian, his wife, Tana, and sons Nick and Zeth — to help transform the ‘hill,’ a lot the couple bought several years before perched above the river along Clarks Point Drive.
In no time, the ‘hill’ started its metamorphosis. With abundant wildlife, sweeping vistas of the Beartooth Mountains and breathtaking views of the river, Amy says, “Driving out here, you just let go.”
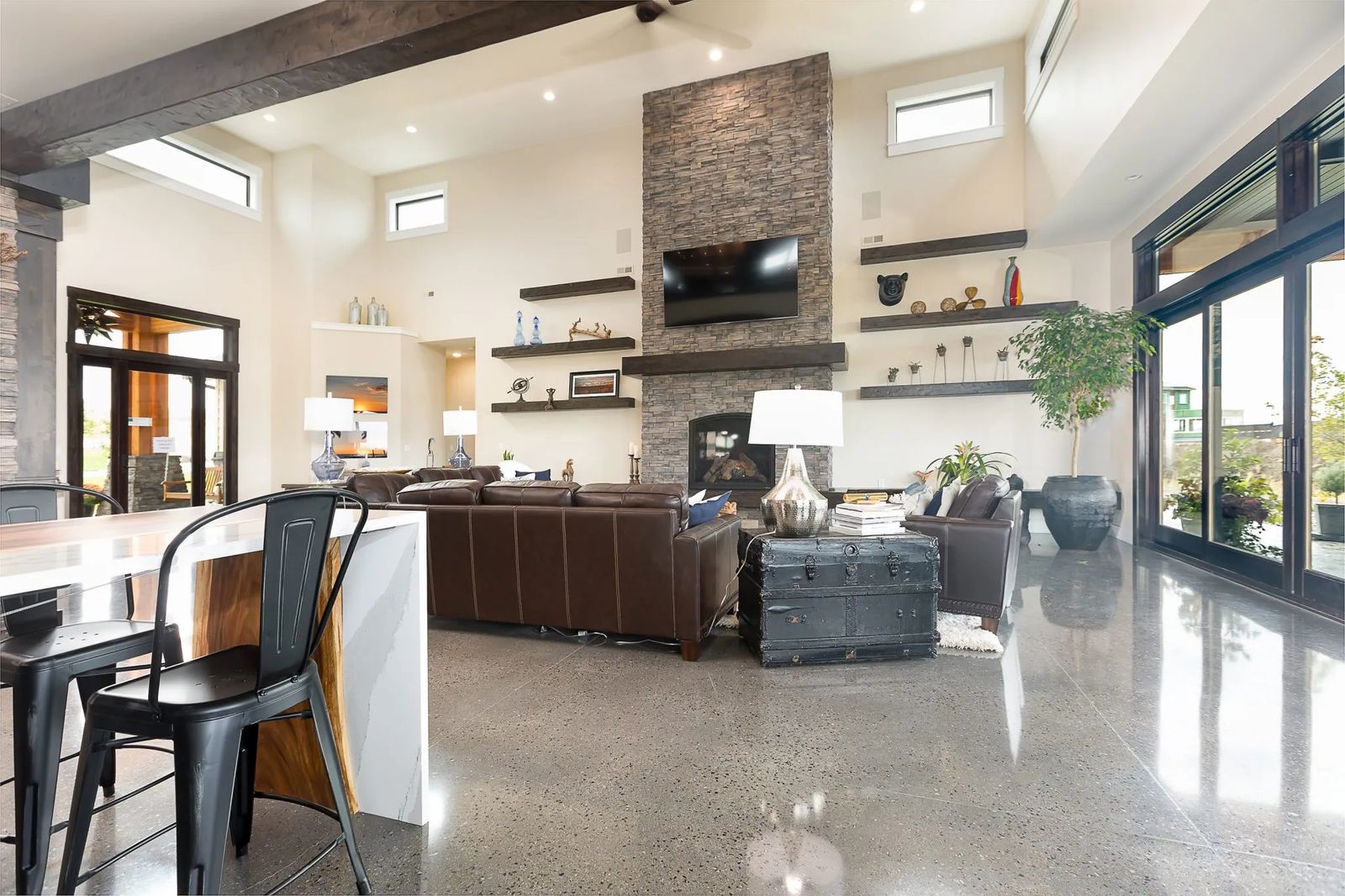
Today, this open-concept design often plays host to an extended family where there is plenty of room to congregate. The spaciousness of the main floor allows for individually defined spaces, yet, elegant cohesiveness.
Large Infinity by Marvin fiberglass windows from Lynnrich usher natural light into the expansive space. The door and window trim finished with a charcoal stain from The Paint Center nicely “frames” the outdoor landscape. Heated concrete floors throughout the main level dance with color as natural light reflects recycled bits of embedded glass.
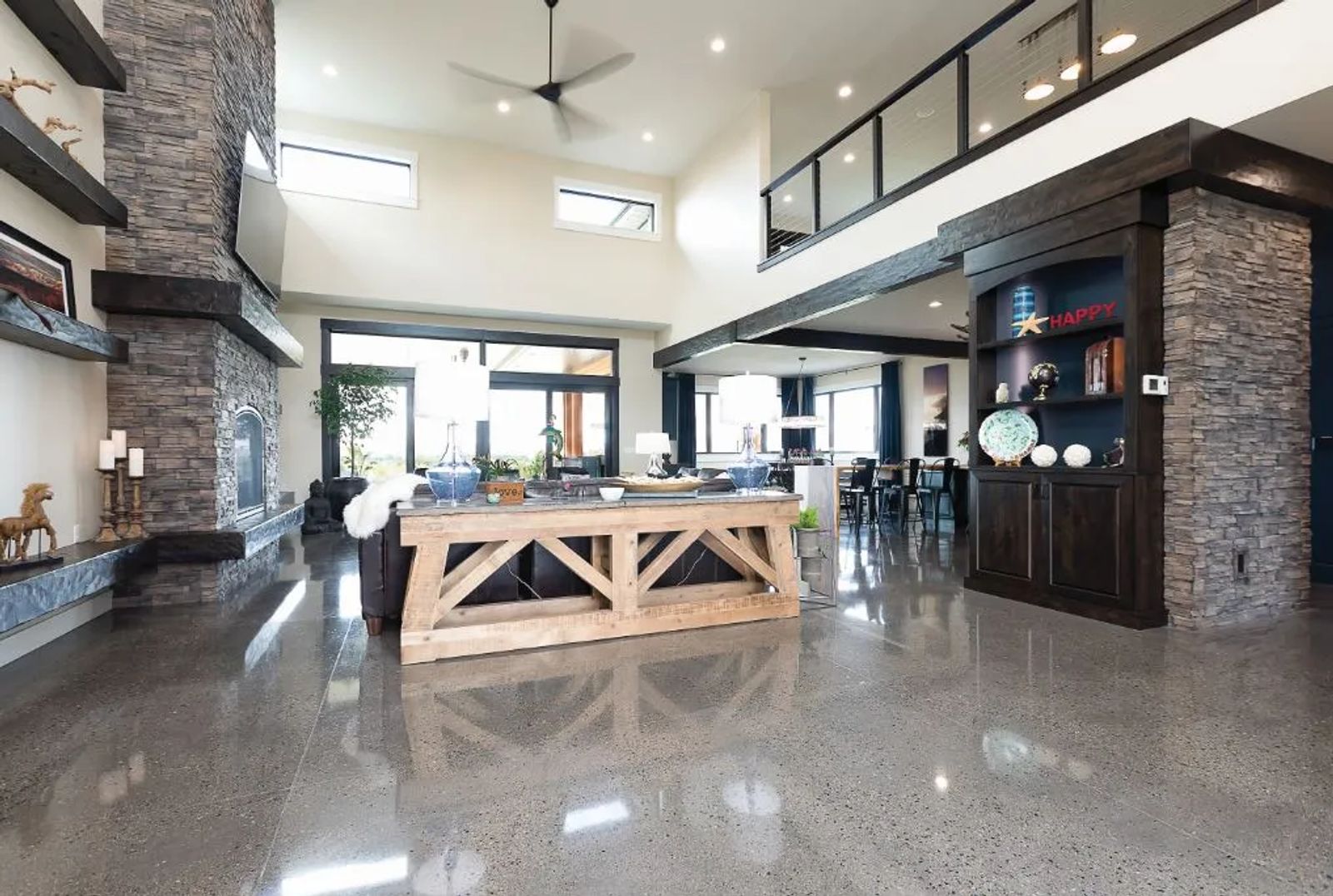
The cream-colored ceiling fuses with natural tan walls as a floor-to-ceiling stacked stone fireplace by Harper Masonry and Fireplace Center stretches upward twenty feet. The rich palette of textures and organic elements solidly anchor this feature as the uncontested focal point of the space.
A floating wrap-around hand-carved hearth by Kosmann Inc. offers extra seating for when family and friends gather. A “walk around” stacked stone column across from the fireplace gives subtle separation to the kitchen area. The hefty column features a built-in open cabinet with LED lighting. At the top of the column, running the width of the great room, distressed beams in a dark stain ties into the trim work, the hand-carved floating shelves on either side of the colossal fireplace, and the mantel.
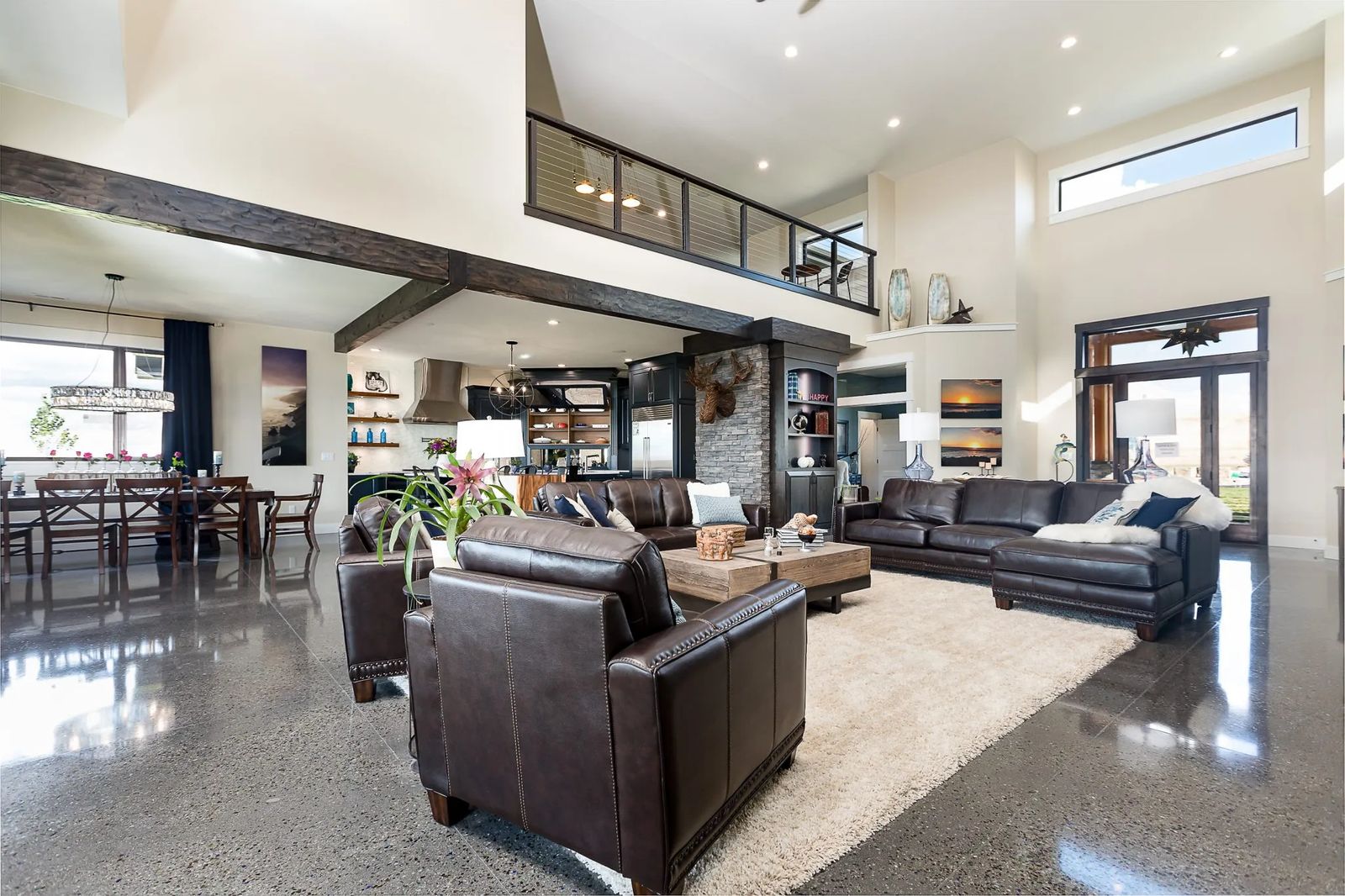
“A lot of creative juices were flowing,” comments Amy, regarding the building and detailing of this magnificent home. Tana agrees it was definitely a “team effort.” Several family businesses played vital roles in its creation including Lance Kosmann and sons. Kosmann Inc. custom-built the cabinetry throughout, as well as, fashioned a centuries-old staircase with floating steps.
“Lance’s neighbor had trusses that had been stored in an old building in Billings. The building dated back to the 1800’s,” explains Amy as she shares the source of wood for her home’s staircase, “and the trusses are at least 250 years old! They’ve now all been repurposed.”
Custom wood railing and powder-coated metal by Beartooth Ironworks finish off this architectural masterpiece and brings easy access to the second level’s family room, library, and guest bedroom en-suite.
“It’s wood flooring up here,” points out Amy. Engineered maple from Rich’s Flooring Abbey Carpet contrasts well with the darker stairs and railing. The flooring flows along the top of the landing alongside the library where the homeowners sink into a custom blue leather chair and ottoman from Stone Mountain Leather Furniture Gallery. Creamy built-in cabinetry showcases items from family travels and the latest great reads.
Opening into the family room, Amy’s color theme accented throughout the home pops with a navy blue felt-topped pool table. A floating bar made from the same wood as in the stairs fills one wall. Brilliant hues of blue and an array of other brightly-colored glass chips sparkle in the long polished concrete countertop from Magic City Granite. Underneath custom cabinets cater to savvy storage.
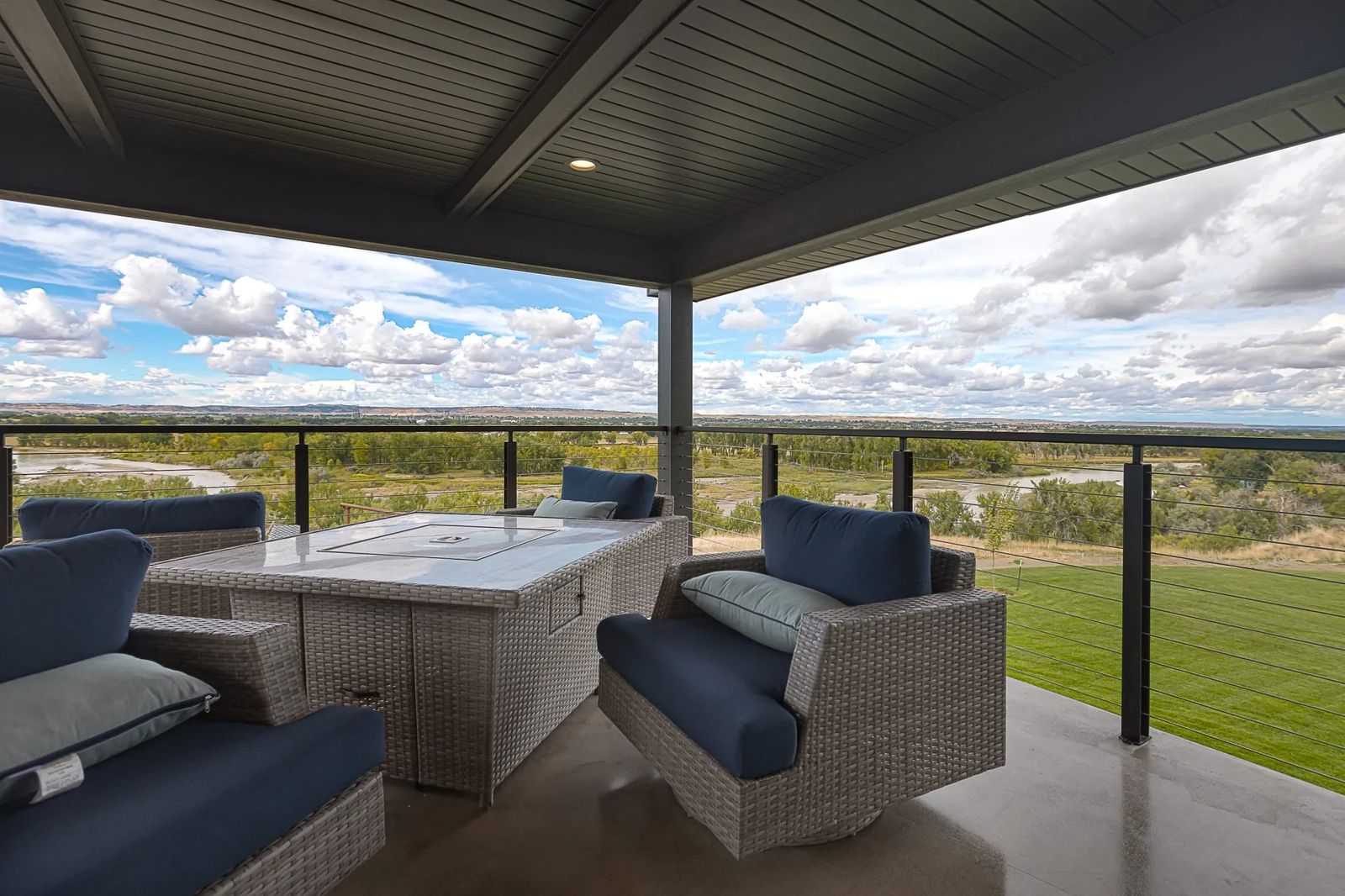
The entire home pays homage to the great outdoors. Light pours through sizeable windows on both levels providing unencumbered views to the north. A railing-enclosed patio sits on the upper level. A massive covered patio complemented by a stamped concrete floor with a decorative border by Brey Industries inspires the senses from the first floor as well.
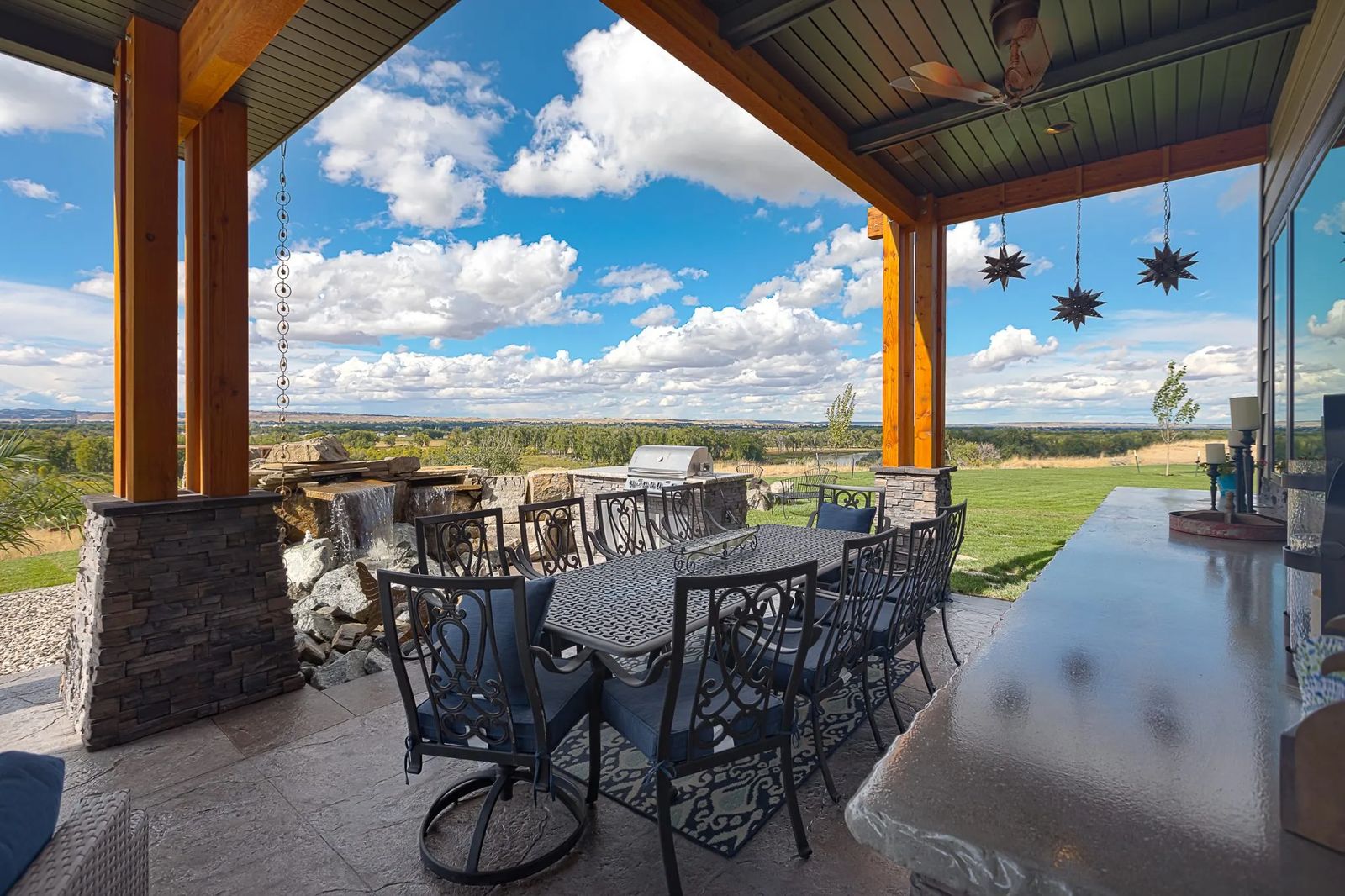
The natural Montana landscape inspires the exceptional beauty of the interior’s innovative and sustainable design. Organic ingredients incorporated into the kitchen create an air of luxury for this homeowner who loves to cook. Britannica Cambria quartz countertops enlighten this gourmet kitchen with Wolf and Sub-Zero stainless steel appliances from Fred’s Appliance.
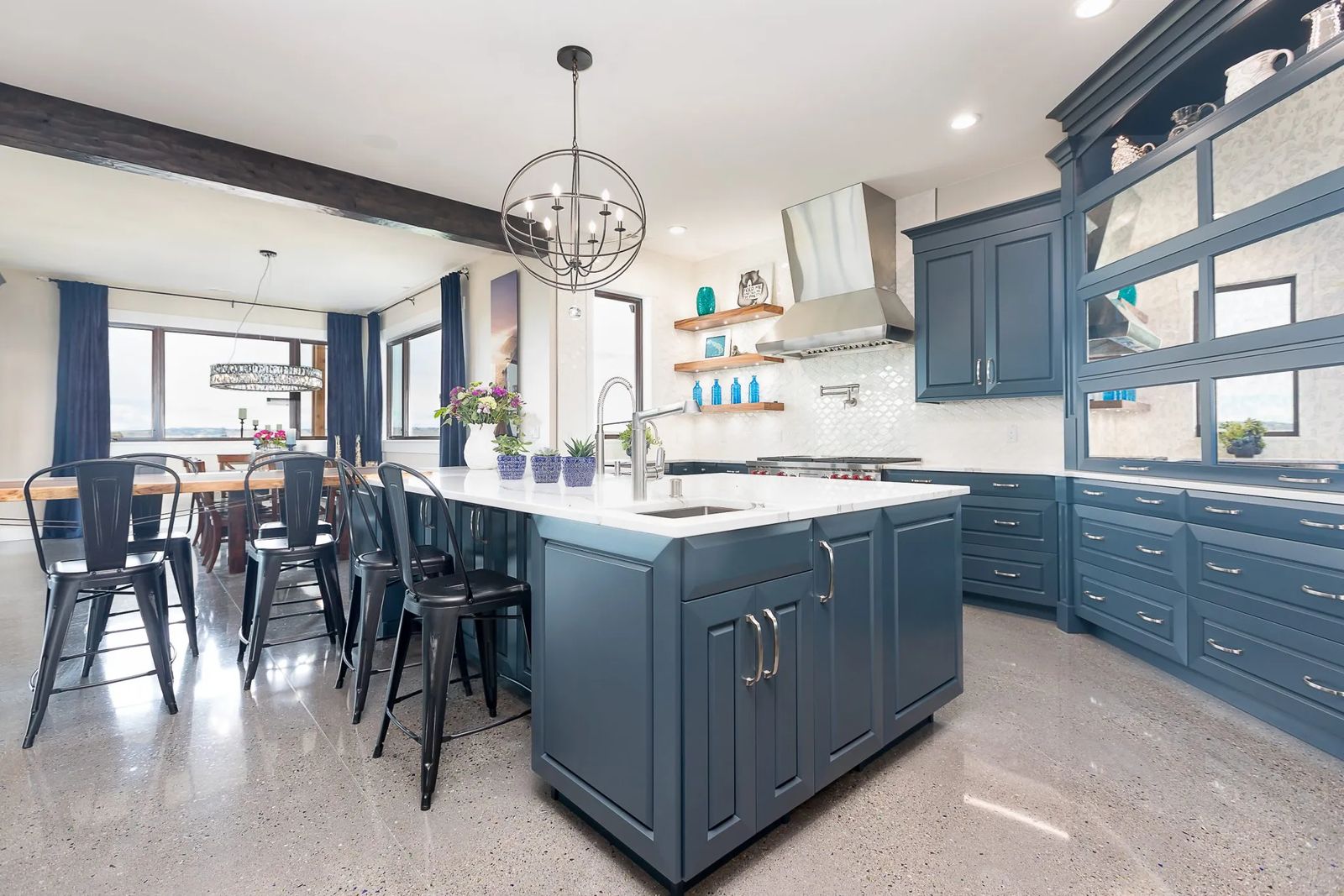
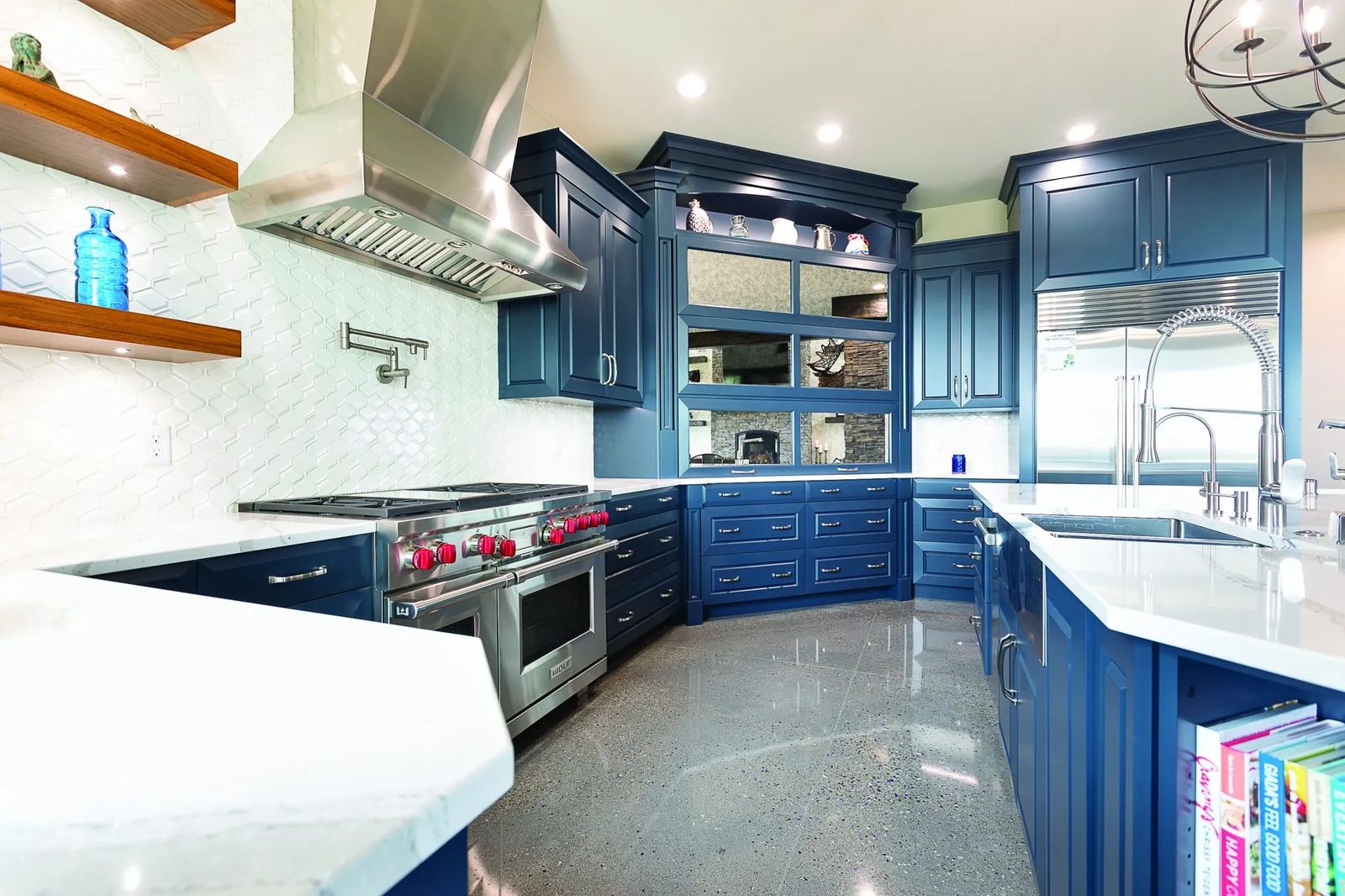
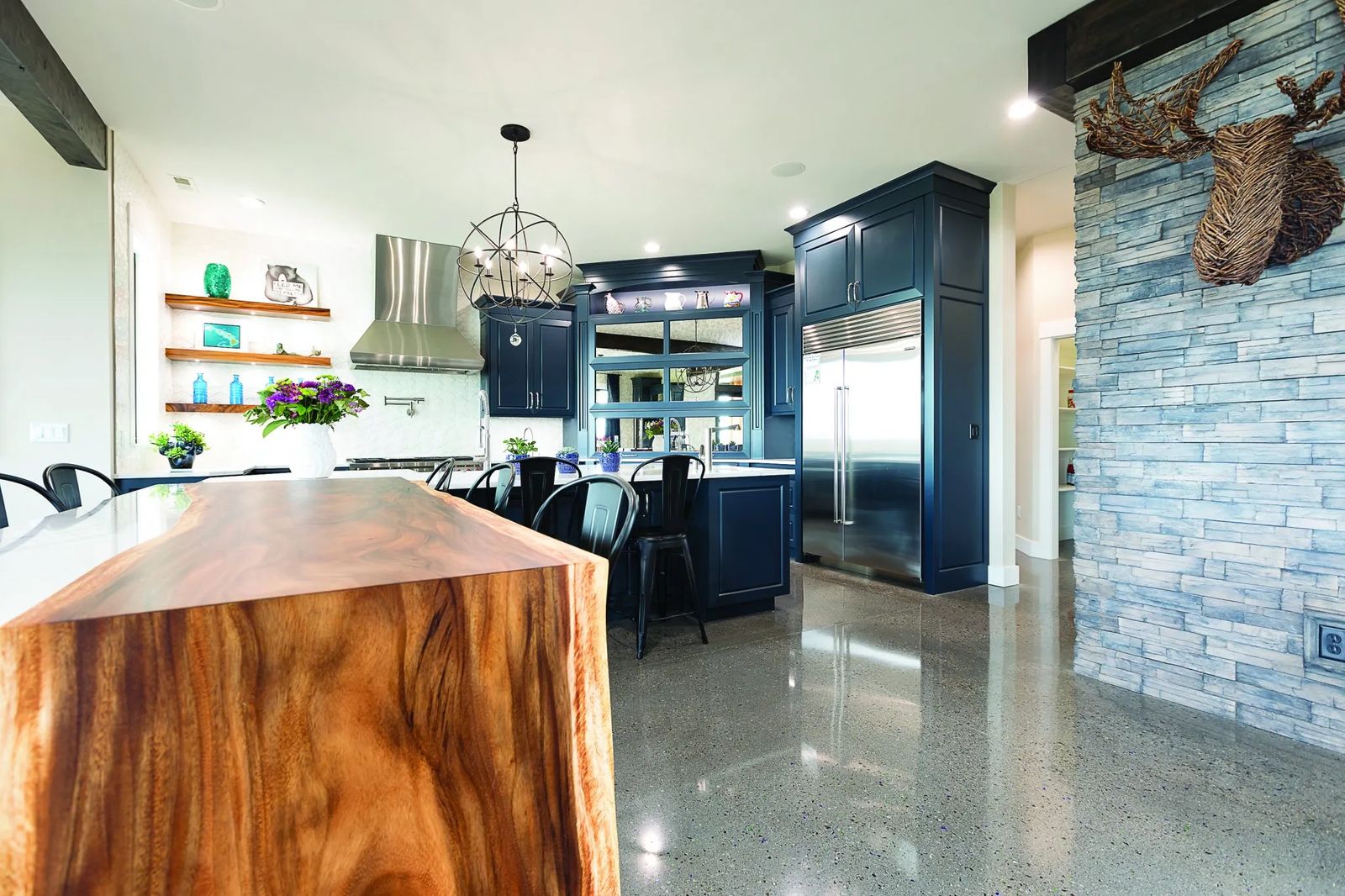
Creating the kitchen’s “wow factor” says Lance Kosmann is the appliance garage. “Amy said she wanted to store appliances so we did something pretty. It’s more European cabinetry.”
Slightly angled, the six-panel mirrored door of distressed mercury glass lifts automatically. Warm walnut wood dresses up the interior where Amy keeps kitchen accessories. Whether the door’s up or down, it makes a punctuated statement. “We found this one sheet of glass,” says Lance about the mirror. “It was perfect for Amy’s house so she picked it.”
The kitchen’s dreamy cabinetry boasts coastal tranquility with its deep-blue color, visually balancing the light quartz countertops and center island. A built-in food drawer for Lexi and Lola, the couple’s Shih Tzu’s, tucks away on one side of the island when not in use. A stunning table or eating bar extends from the island in an L-shape.
“One tall piece of Monkey Pod from Hawaii was at A & H Turf,” cheers Amy, “and I told Lance I wanted it, to incorporate into the island.” Lance adds, “We had to create a table you can sit at,” explains Lance. “We married it to the Cambria surface.”
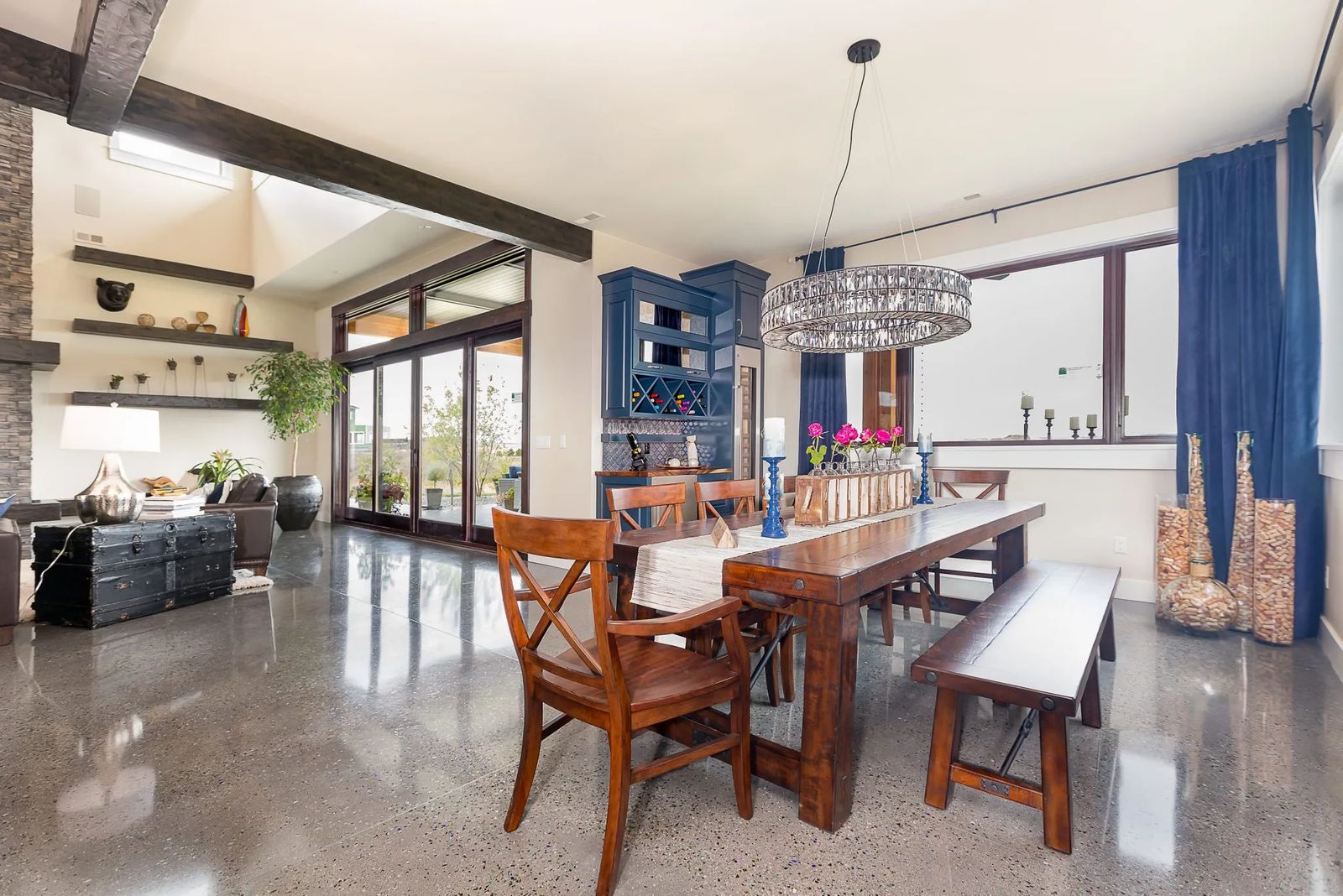
The Hawaiian wood adds a tinge of the exotic. Another piece of it embraces a bit of local history. “Lance’s friend found an old Monkey Pod table at a garage sale here in Billings,” shares Amy, “so Lance used it to make the three open shelves next to the stove, and, the wine bar top.” Lance is quick to point out, “It fell together really well.”
The homeowners are thrilled with every aspect of their new home. Their personality and style shine and Amy’s gift for decorating spices it up. “I wanted every bedroom to have an en-suite as it’s nice to have privacy.” Each bedroom refreshes the soul. The two on the main floor share one wing, yet, each is distinctively styled with a mélange of gorgeous fabrics and decor. The baths radiate with show-stopping wallpaper, colored glass sinks, and chic vanities. Patterned tile in the showers laps up both romantic and practical intentions.
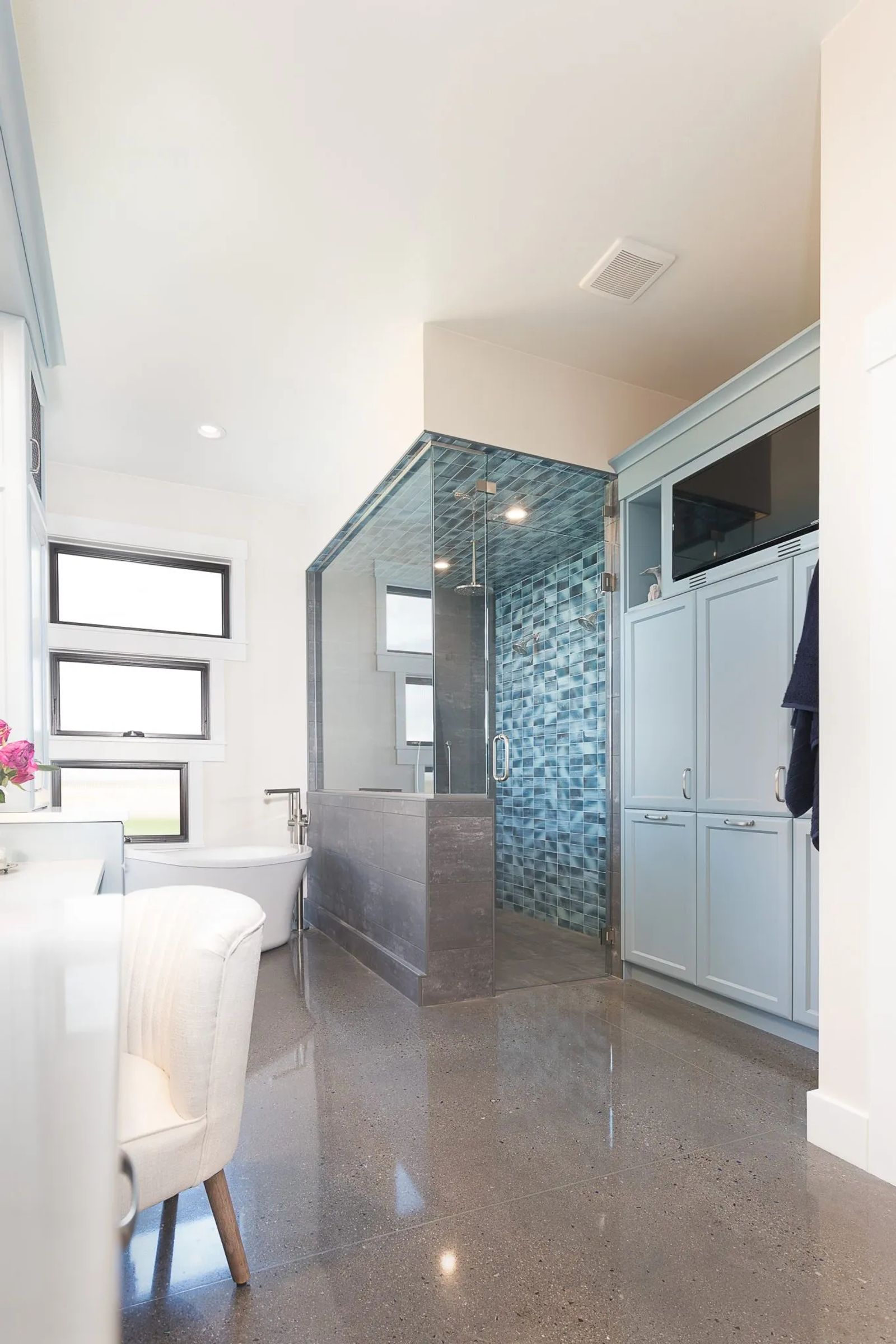
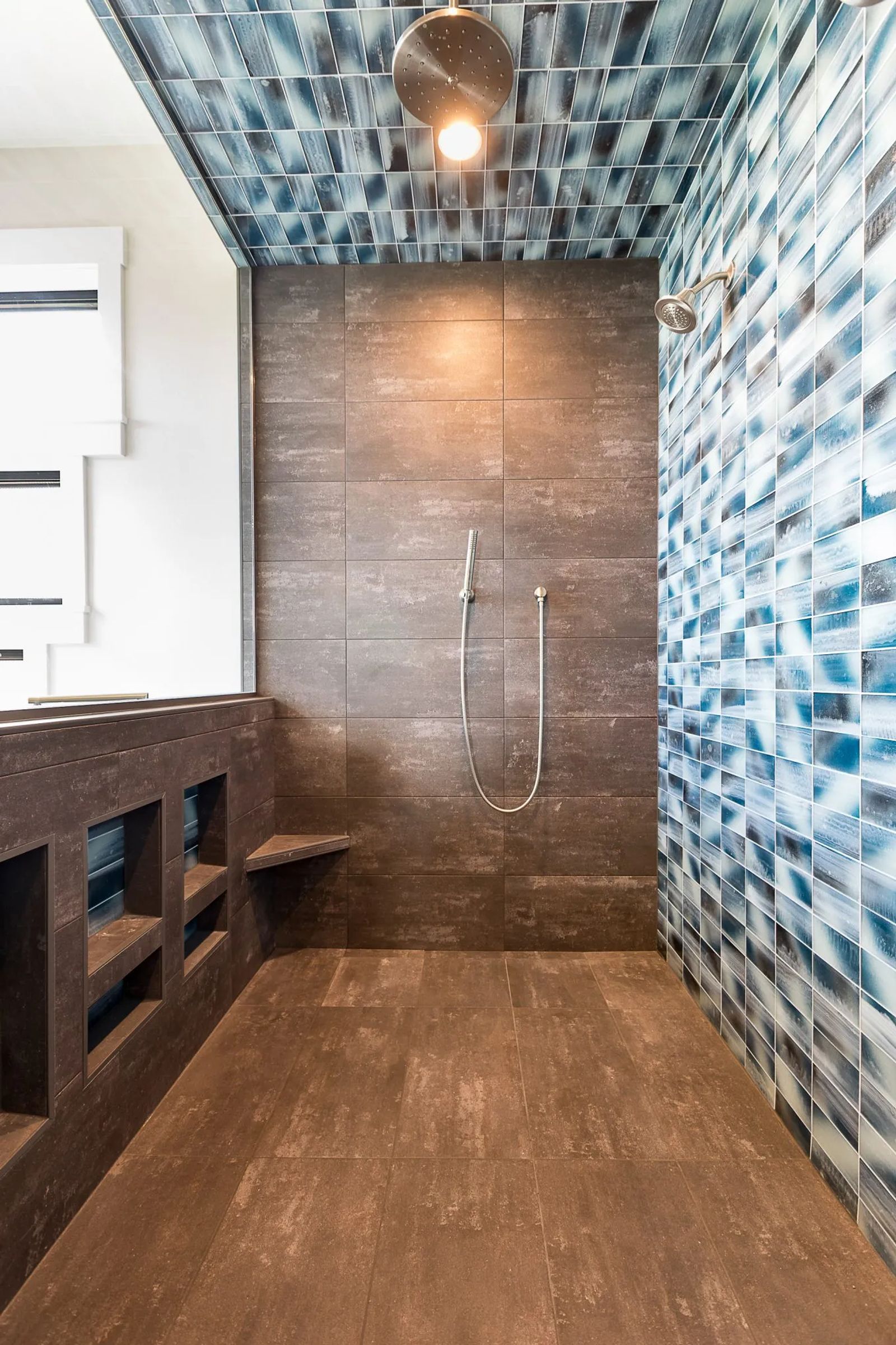
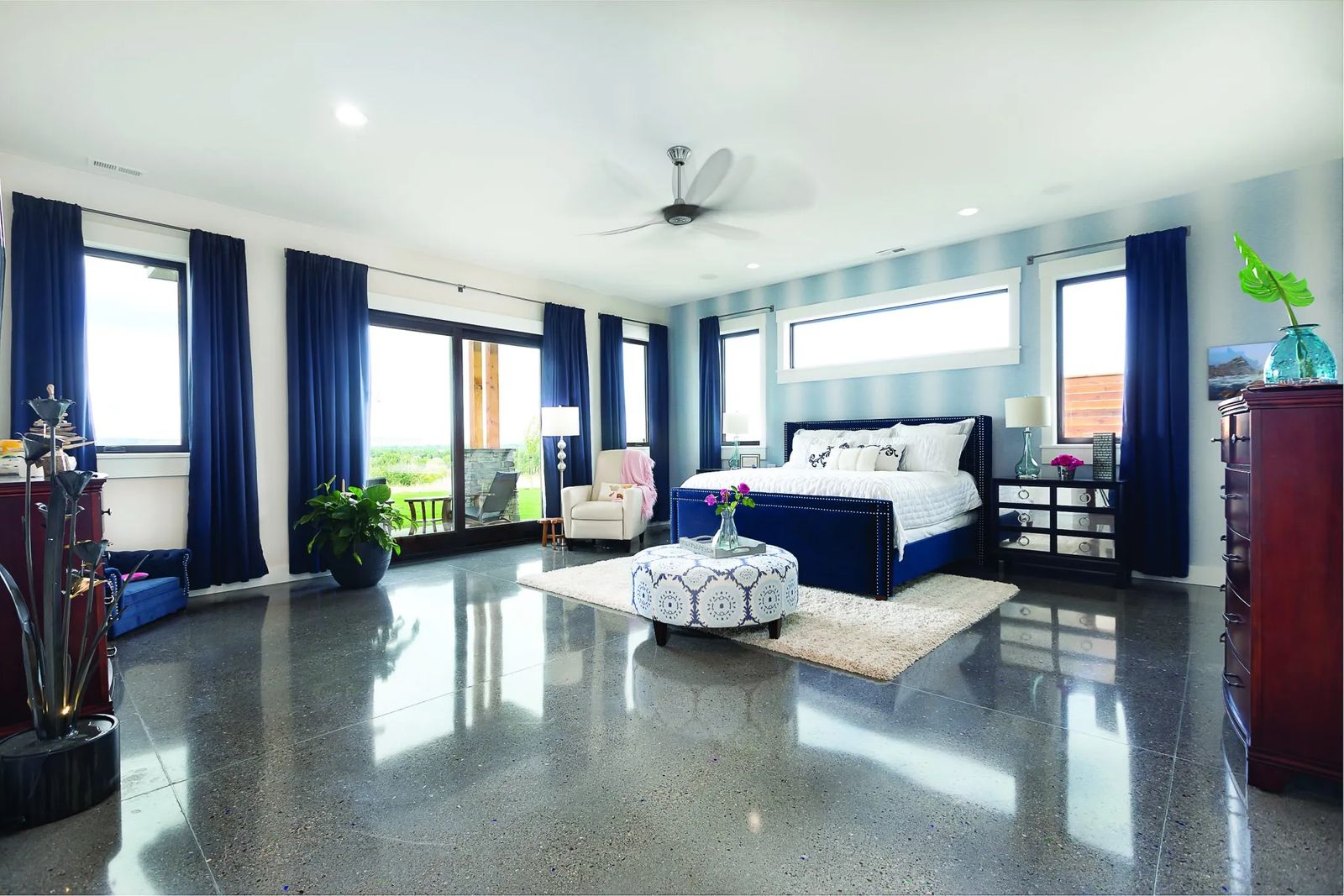
The en-suite is “spa-like” with a blue-tiled walk-in shower that “looks like a wave,” mentions Amy. No faucets are visible in the shower as a controller pre-set for the couple’s individual comforts commands four showerheads. A free-standing soaking tub bathes in the light of the staggered rectangular-shaped windows.
A neutral palette of light-blue cabinetry soothes the mood. A makeup vanity creates an intimate effect while a built-in storage cabinet takes care of all the essentials. A walk-in closet with custom shelving and large island lends a luxurious lift, as well. Crystal knobs on the drawers highlight Amy’s side. A crystal chandelier hangs above while David’s side of the island sports masculine drawer pulls.
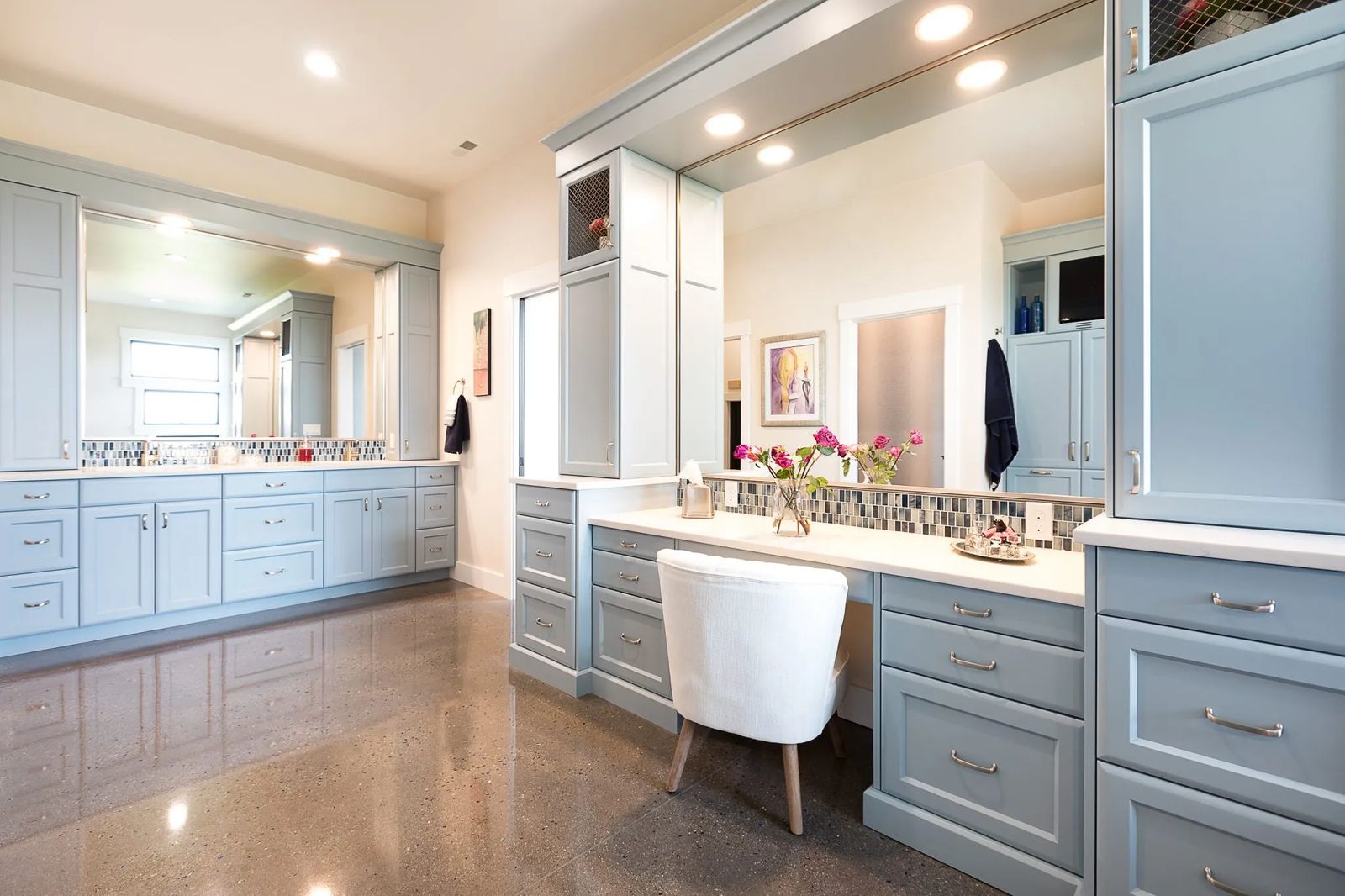
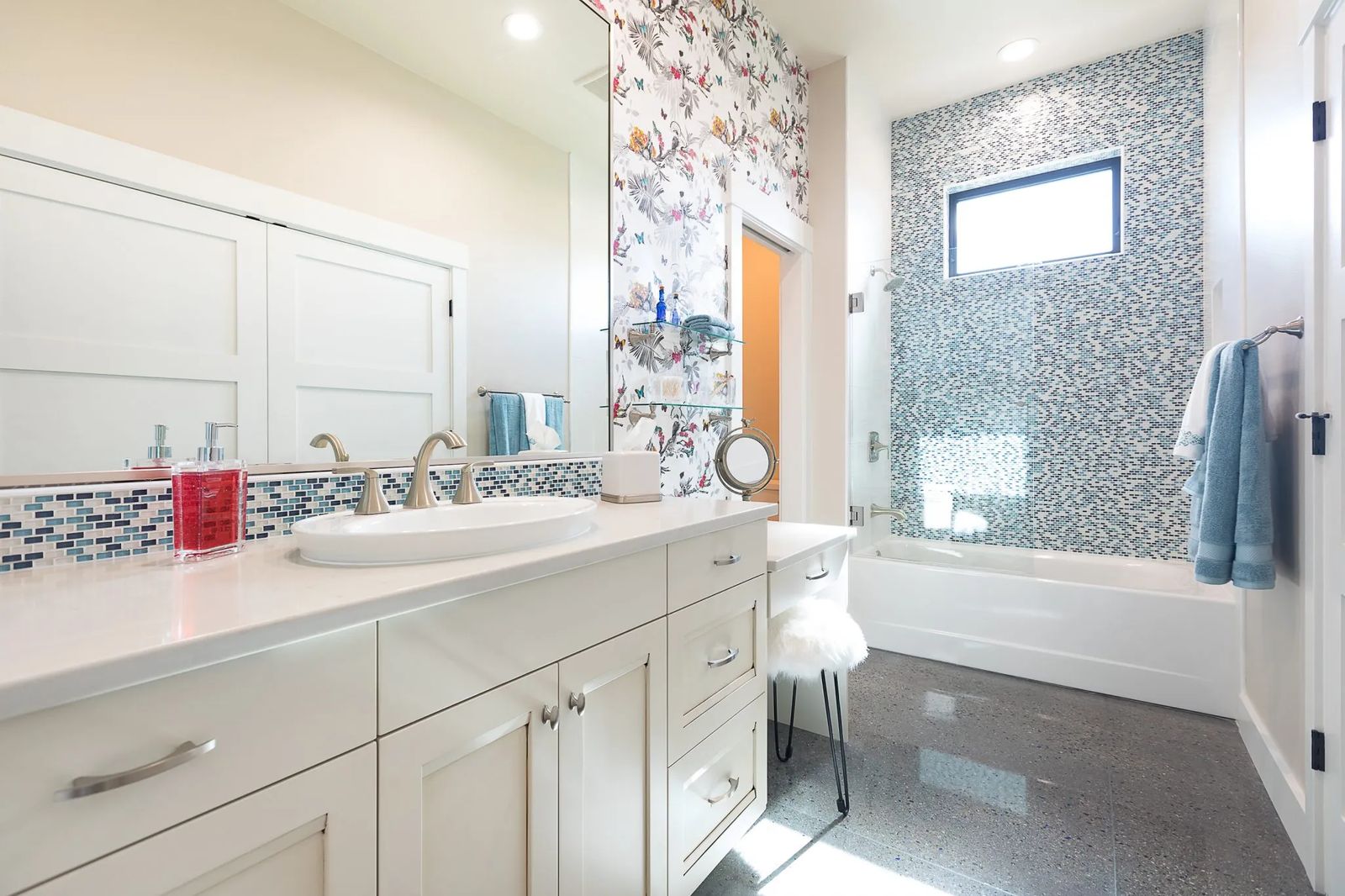
The master retreat resonates with their sense of sophisticated flair, yet, relaxed modern style. It echoes under the Big Sky with a romantic fire pit just steps away, and, of course, there’s the hot tub for those starry nights.
This outstanding home of the year sparkles with details. From the design to meticulous craftsmanship to the natural settings that set this property apart – it is Montana living at its finest.
OTHER PHOTOS SHOWCASING THIS HOME
