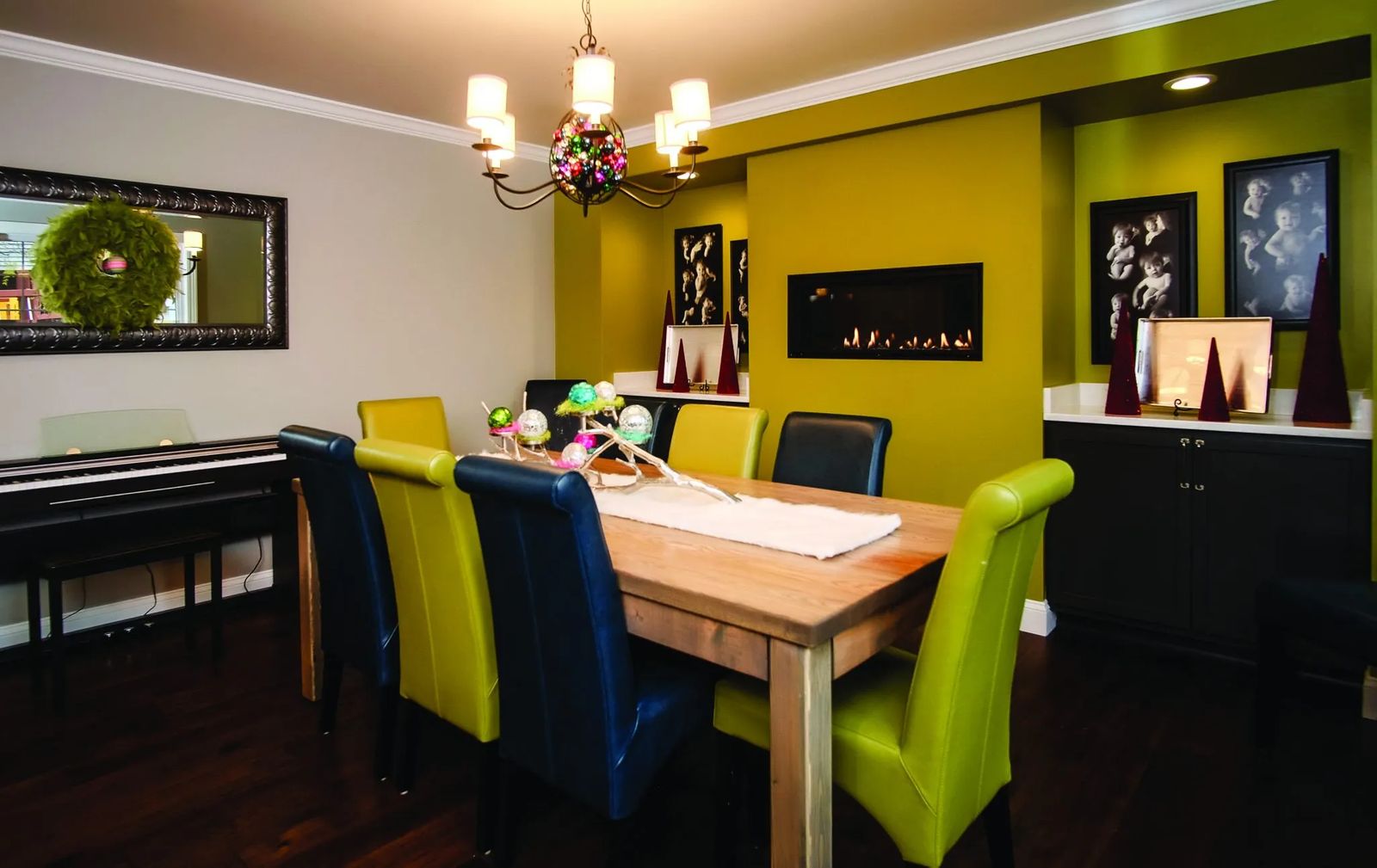
Remodeling & Building a Future
One Couple Turns Long-time Ideas into Reality

Meagen and John Heenan knew that at some point they’d need to remodel their west end home. They talked about it for almost nine out of the ten years they’d lived in it. Also during this time, they discussed the possibilities of investing in a business. “My husband comes up with 100 ideas a day,” shares Meagen. “These were both long-time ideas but we hadn’t found the right options yet.”
Wouldn’t you know the right opportunities to pursue and accomplish both endeavors occurred simultaneously? This is why Meagan defines this past summer as being “just a little insane.” Not only did they tear their house apart, transforming it from a traditional lay-out to an open-concept design, they bought a business, totally remodeled it, and opened Local Kitchen & Bar a few months ago.
The process has been a bit like dominoes in that every step of the way of remodeling their home and building a business seems to have fallen into place. Meagan recounts that she and John, a Billings attorney, first met Architect Brian Johnson of Collaborative Design Architects when Brian designed the Bishop and Heenan Law Firm building. When the topic of investing in a restaurant arose, Brian hooked the couple up with well-known Billings Chef Travis Stimpson.
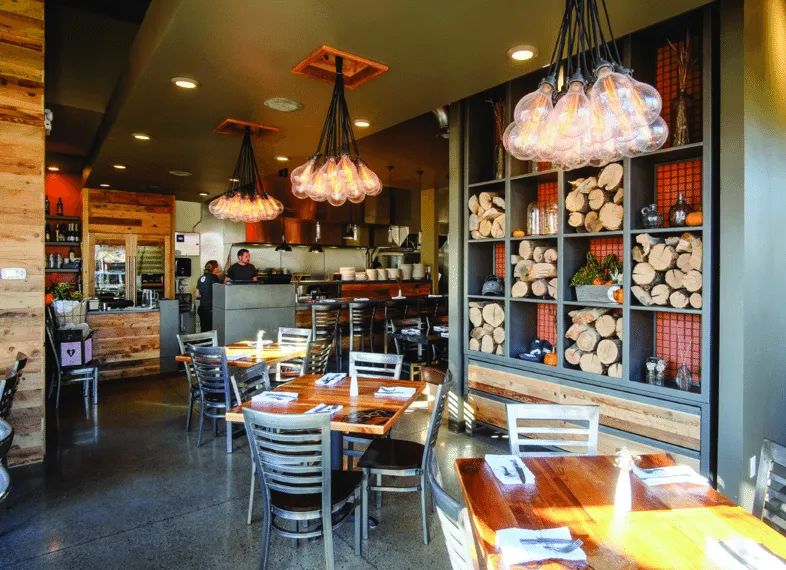
Initially thinking they’d build an eating establishment, the couple decided it would be more than they were wanting to invest. While weighing other options, the sale of Z Pizza on the west end surfaced. “When this came up,” recalls Meagan, “we got in touch with Travis. We knew we could make this one work.”
The couple dived into both projects utilizing Brian’s architectural skills and talent to design and rebuild the restaurant. In the meantime, Interior Designer Alex Faught of Collaborative Design Architects met with the Heenans to begin the transformation of their home into the ideal space for their large family.
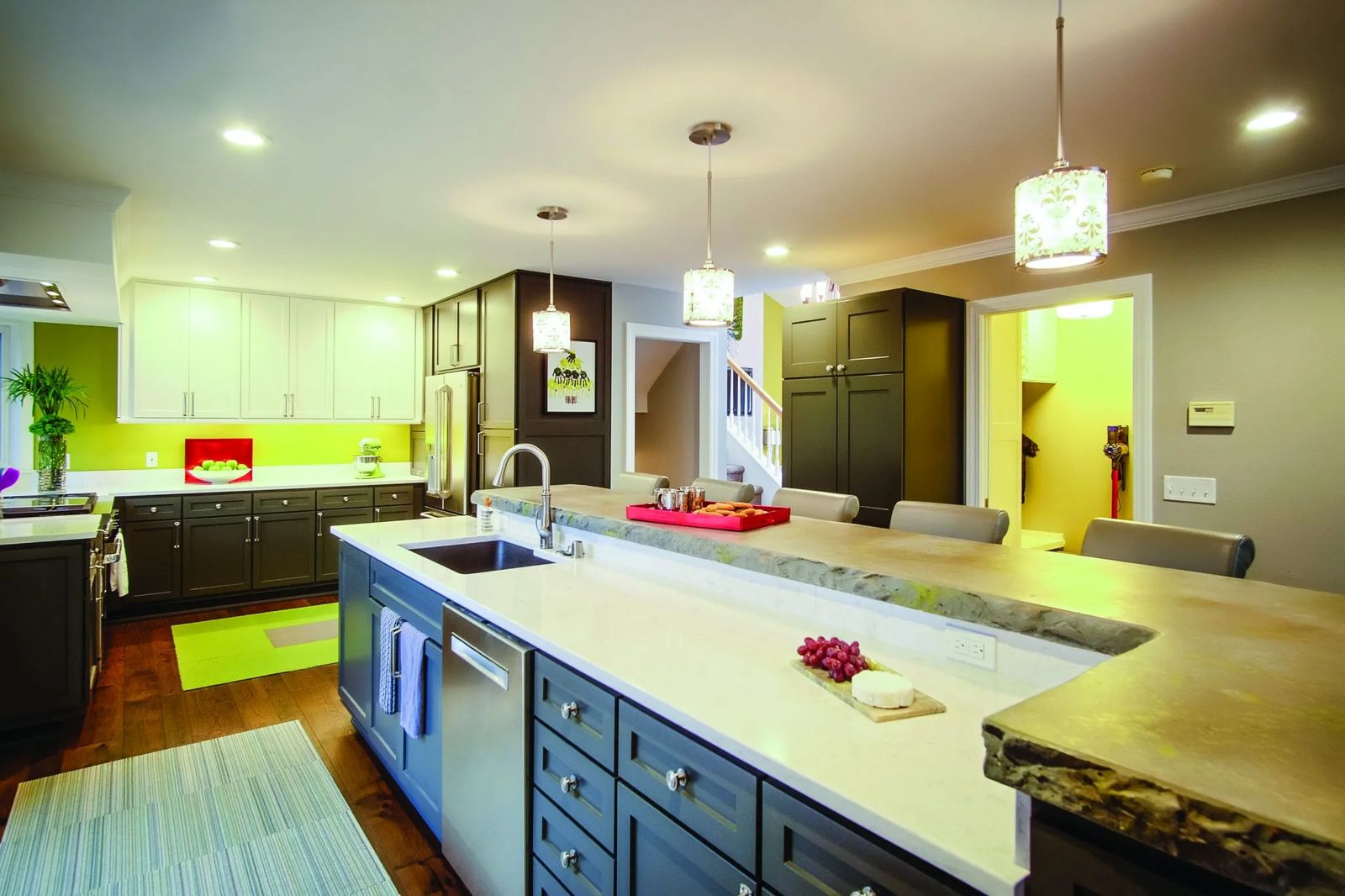
Meagan and John desired an open concept which meant knocking out a wall, revamping rooms and overhauling the total ‘look’ of this former Parade home. They also acknowledged that their four kids, ranging in ages three to 13, needed open space to play, relax, cook and do their homework.
The day after the kids were out of school this past June, the extreme makeover began. The family packed their belongings, moving out temporarily, so ARCH.406 General Contractor Mark Miller and crew could start work. The family moved back into their brand new space a couple of months ago.
“We love the openness,” says Meagen, placing a plate of freshly baked cookies on the kitchen’s uniquely crafted concrete bar. Custom-made by James McGregor of McGregor Designs, the majestic bar top fashions a strong focal point in this dazzling space. “It was amazing to watch them bring it in the house. They brought it in through the front door using lifts and scooting it into the kitchen.”
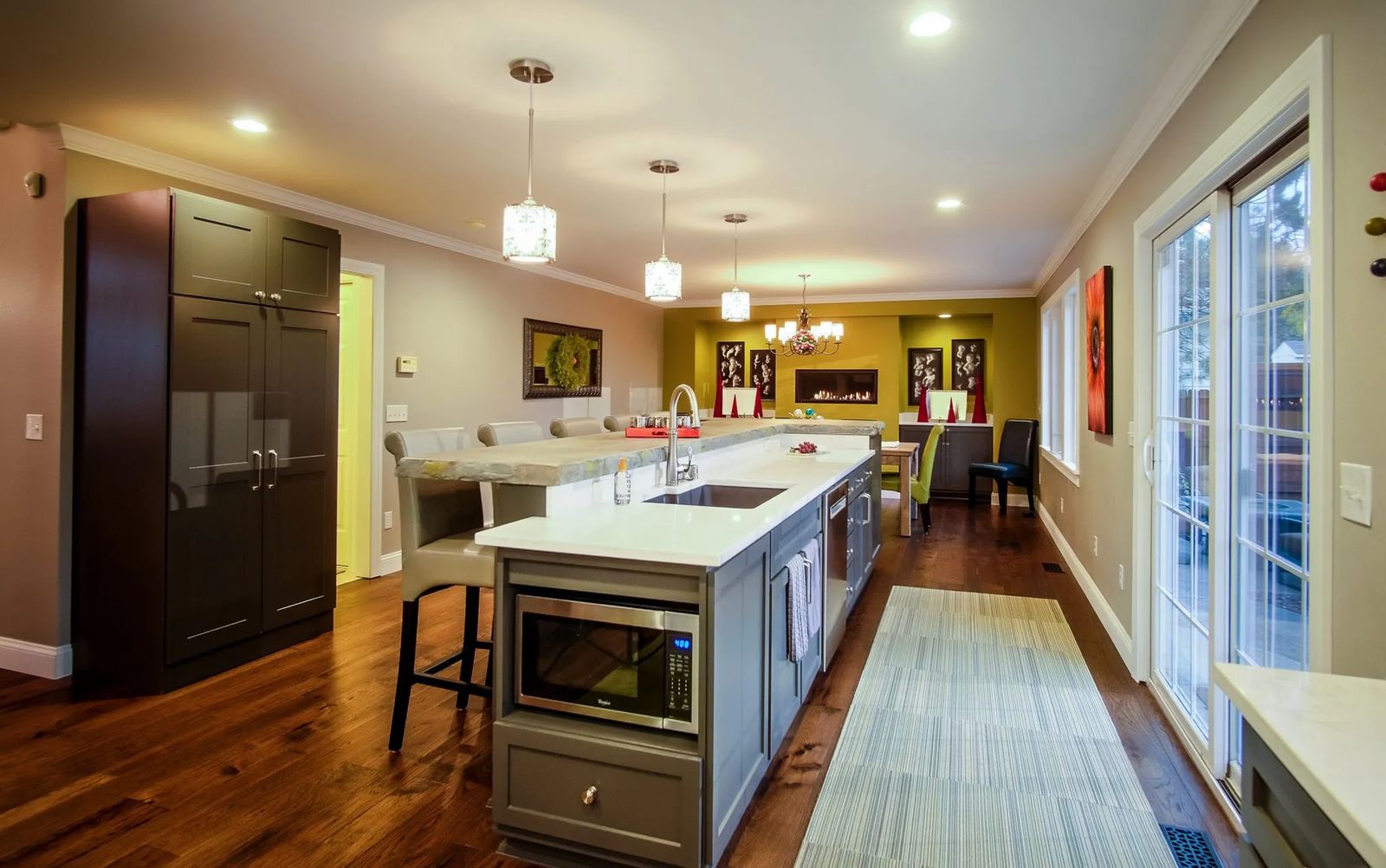
The functional one-piece island top stretches 12 feet down the length of this tastefully redone heart of the home. “It’s very dynamic,” says Alex. “It brings life and movement into the space.”
It also serves as the epi-center for the kids. They enjoy doing their school work here. It’s where the family usually eats breakfast and/or lunch. At the end of this L-shaped counter sits a sizeable dining table. A green accent wall adorned with stunning family photos and a linear fireplace strikes up comfortable, yet, lively conversation. The family spends most evenings around this big table. “We cook for eight most nights as my parents come over,” says Meagan.
The kids’ grandparents put the icing on the cake when they come for dinner. The family enjoys spending time together. They delight in cooking together, too. “My kids love to cook with me,” laughs Meagan. “There’s always a lot going on. They’re good at taste-tasting, especially with sugar!”
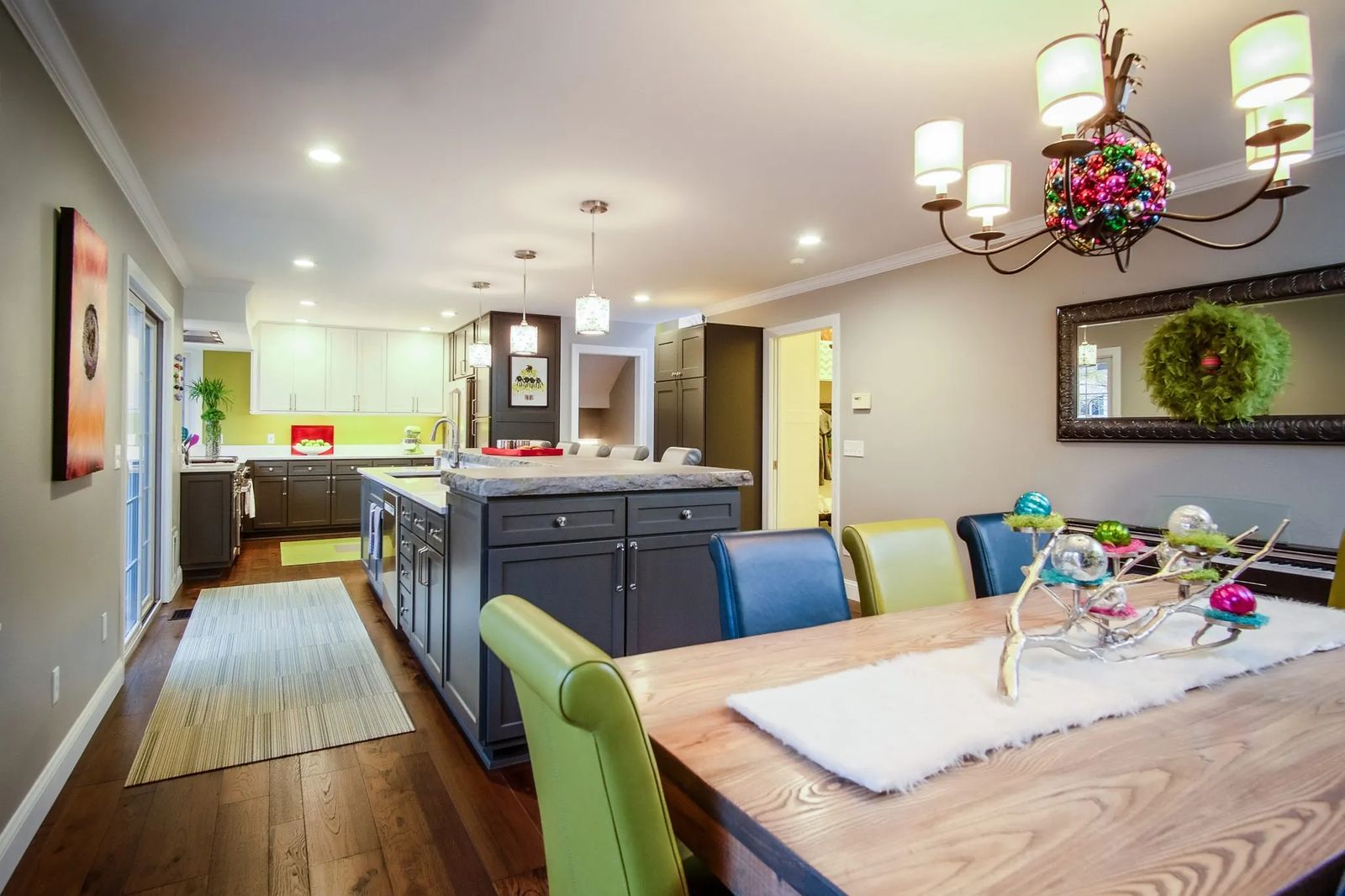
The newly-designed space warrants having a multitude of cooks in the kitchen. Marshmallow-colored Cambria quartz countertops present ample work space, while, a mix of light and dark custom cabinetry from Square One Cabinets offers superb storage. A Wolf gas stove from Ferguson Bath, Kitchen and Lighting Gallery, along with other top-end stainless steel appliances, enhances this gourmet kitchen. The entire space flows seamlessly.
“We opened the area to be more congruent,” notes Alex. “The old kitchen ended at the dining room and was separated by a bookcase. Now, it’s a great place to hang out and to get the kids to help cook. It’s become an experience.”
Incorporating the experience of food, family and business extends from the family home to the family restaurant. “We can walk on the bike path from our house to the restaurant,” beams Meagan. “The kids love to go there as it’s a neighborhood place to be. Our goal was a place for people to gather.”
Both the restaurant and the Heenan home are indeed gathering places. Both have undergone meticulous renovation. The rewards of these synchronized endeavors open a new chapter to the Billings food scene, as well as, a new beginning for an active family.
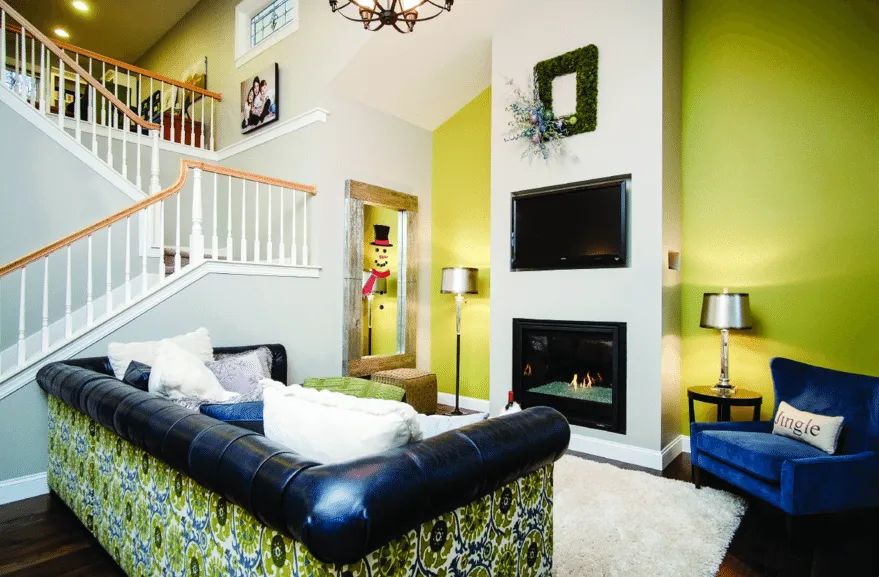
The main floor of the Heenan’s 3,000 square-foot residence looks and feels completely different. What was once the laundry room off the kitchen is now the mud room. The kids’ playroom that was stationed at the front of the house is now the great room/living area. The same contemporary mix of dark gray-colored walls, coalesced with vibrant green accent walls that embellish the kitchen, and merge into this grand living space. Revealing a modern approach to design, Monterey Casita hickory, light-to-medium wood flooring from Floor to Ceiling, flows throughout.
“It’s a happy medium,” notes Meagan, considering the choice of wall color and flooring. Adding texture is new carpeting that covers the stairs up to and throughout the second level. The stairs down to the lower level are carpeted, as well. This light-hued carpeting reflects specks of the gray and green seen in the wall color. It pairs nicely with the wood flooring and new living room furniture.
“We selected a long couch of dark, durable leather with colorful design,” says Alex. “Meagan is not afraid of color!”
“We can all fit on the sofa and watch movies,” adds Meagan, laughing. “Our home is very lived in.”
Across from the sofa stands the focal point of the great room. “We wanted a TV in here,” says Alex. Therefore, an impressive wall extends slightly out featuring a flat screen TV and a modern gas fireplace. “It offers clean lines and is simple, as we’ve hidden the TV components off in the side wall.”
A concrete shelf with iron support graces the opposite wall. Adding further artistic flair and modern appeal is a custom-made wrought-iron bannister leading up to the second floor. This work of art, by Craig Whitely of Arm & Anvil, replaces the old traditional wood spindle bannister.
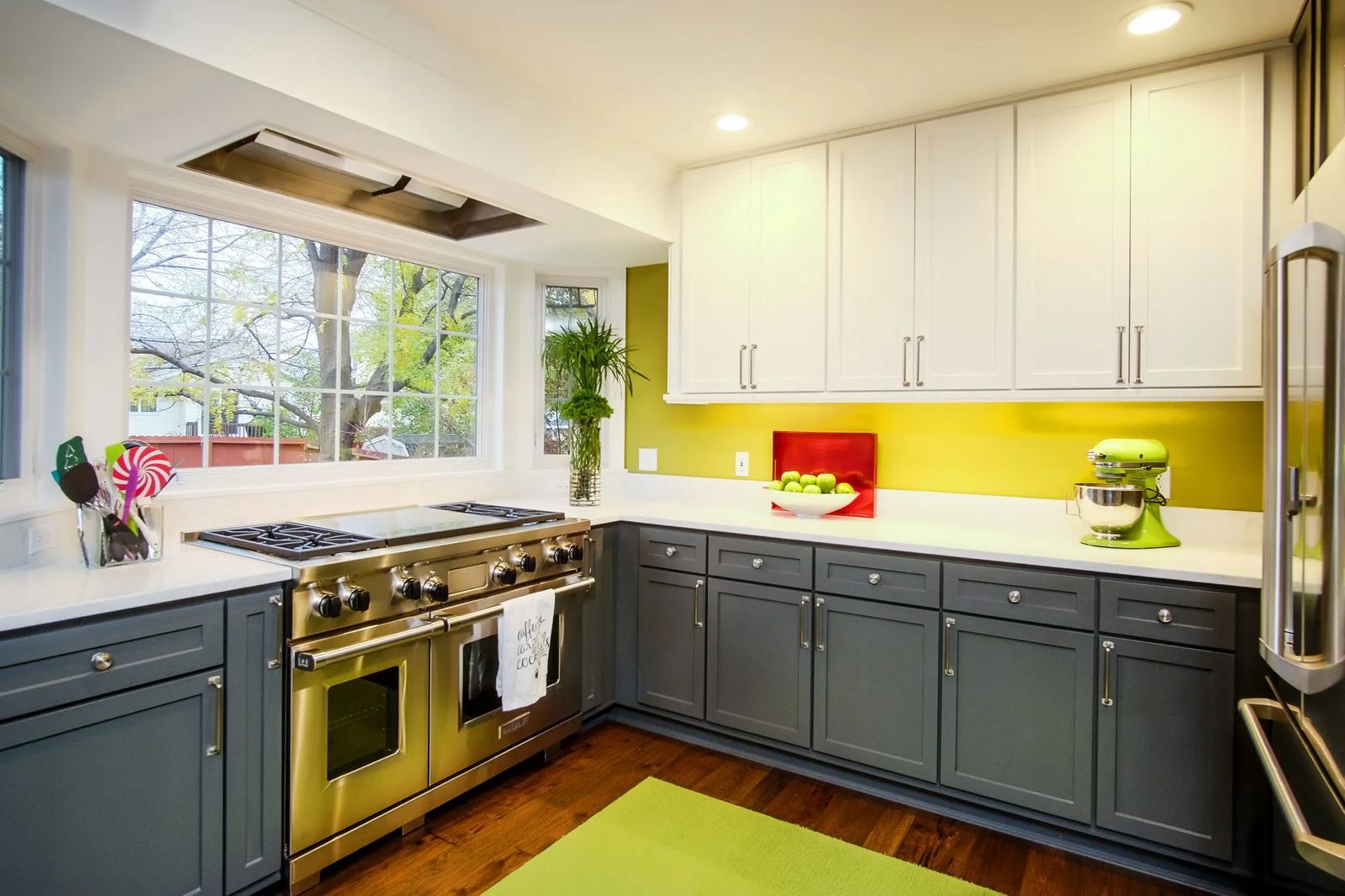
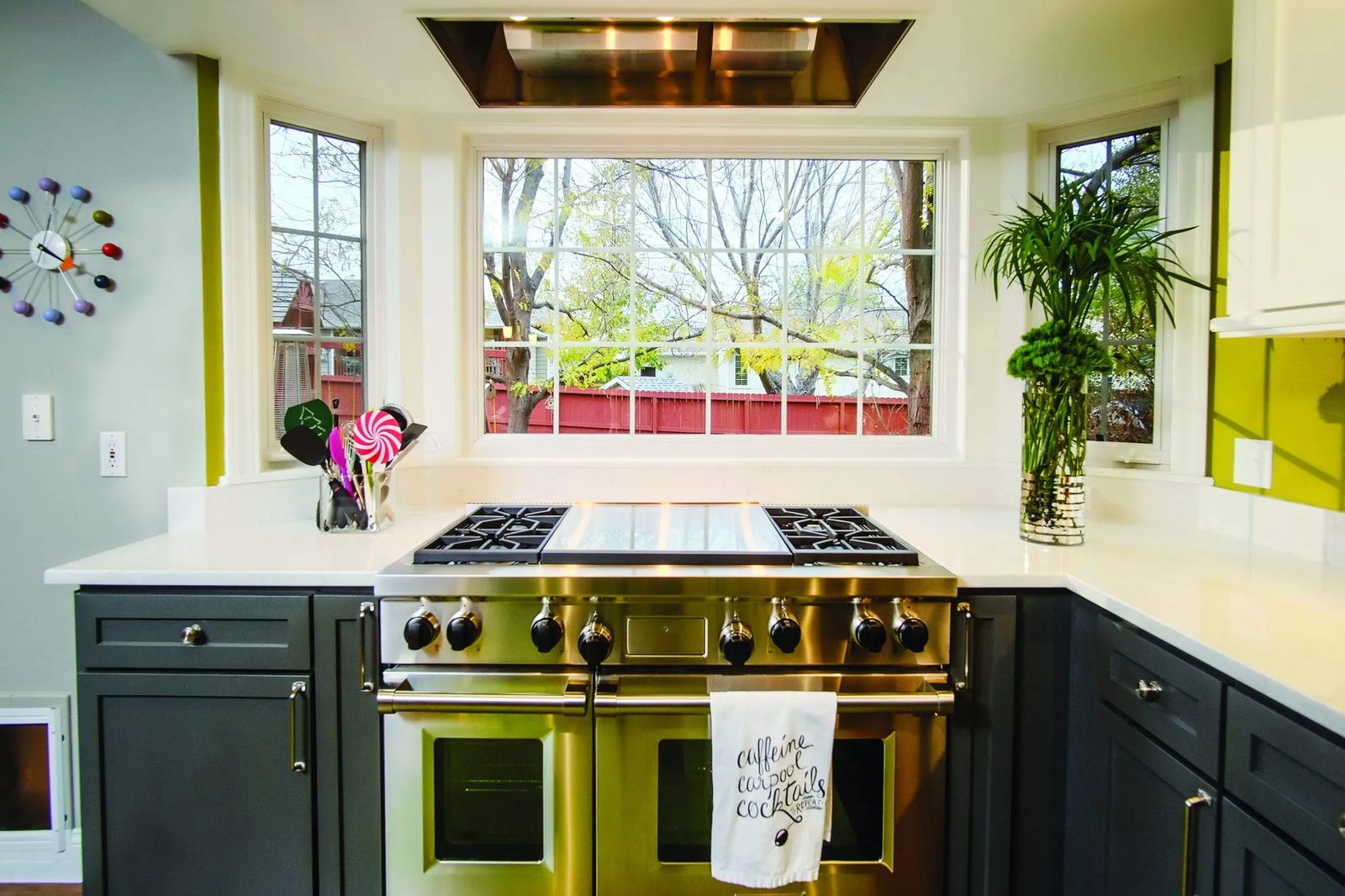
Detailed efforts like this accentuate the solid foundation of the Heenan home while taking a more modern approach to interior design. The results favor a classy modern makeover. The splendor and mix of color, along with the natural elements of stone and wood used in such innovative ways, inspires the imagination.
Meagan and John took the time and effort to achieve their dreams. They’ve remodeled their family home and invested in a business to build the future. They’ve turned their “long-time ideas” into reality.
















