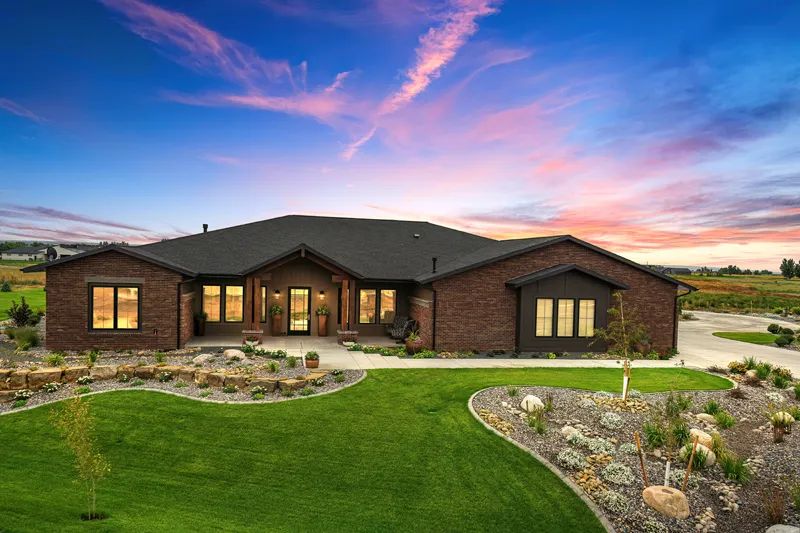
Rustic Sophistication
The Ban family home is rooted in craft, designed for life
The impressive brick entrance leading up the drive to Ban Construction’s newest Billings Parade of Homes entry is a prelude to the extraordinary house and grounds. It’s the home Tana and Brian Ban plan on living in for a long time. The one-level West Billings residence features Ban’s signature contemporary craftsmanship, showcased with traditional artistry.
“Brian grew up on a ranch,” says Tana, “and when we were married, we said we’d like a ranch entrance. So now we have it.”
The earthy-colored brick extends to the front and west sides of the home, capped with stone at the three-quarters mark. Copper planters sit on either side of the black-framed door at the front entry. Black-framed windows further accentuate the sharp look against the entry’s light exterior.
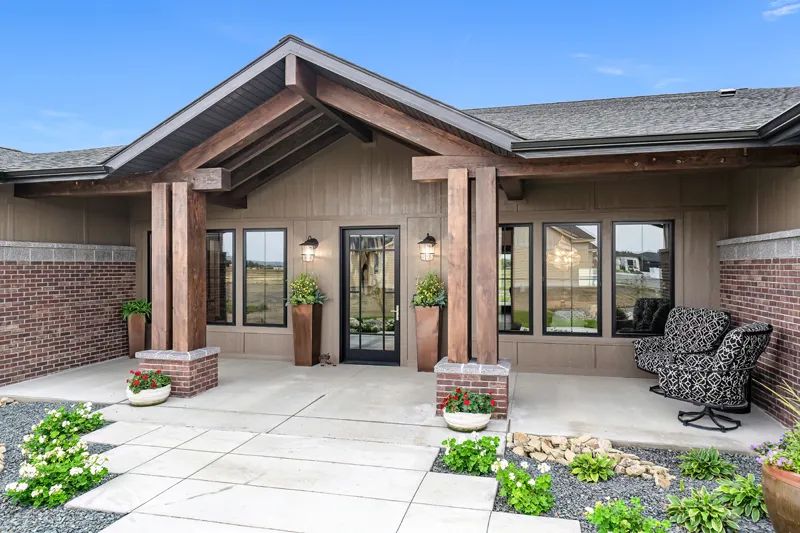
Significant beam work defines this architectural beauty, with attention given to the smallest of details. After overhead beams were set in place at the front entry, Tana and Brian added trim work between the timbers.
The Ban family’s construction firm lives up to its reputation as one of the top home builders in the Yellowstone Valley. Tana and Brian, along with sons Nick and Zeth, have entered 14 homes in the annual Billings Parade of Homes. They’ve won the coveted People’s Choice award five times.
Each home they’ve built is easily described as a labor of love. This particular house captures every want and need listed on Tana’s and Brian’s must-haves. The three-bedroom, three-and-one-half bath home provides 3,378 square feet of living space. Over 2,900 square feet is dedicated to additional garage and storage space.
“We made our house smaller and our garage the same size,” says Tana. With seven grandchildren, the finished garage serves as the family entertainment area. “When the family comes together, we play games in here and Brian uses the golf simulator every day in the winter.”
It’s also a space to accommodate Brian’s indoor flat grill. It tucks neatly into its own space, complete with a hood. The gas is piped in, making it convenient for the family’s grill master.
“There’s no junk in this garage,” notes Tana. “We have the storage for that.”
There’s no shortage of storage availability in this home. Even the design principles that promote independence and safety for aging-in-place are incorporated. Tana and Brian knew exactly what they desired in their home and relied on the Ban Construction team’s way of getting the job done.
“When we build homes,” says Tana, “Zeth works on the plans, gets bids from vendors and subcontractors, and any permits (utilities) that are needed to set up. He meets with our clients throughout the process. Nick and Brian are the hands-on guys, doing whatever needs to be done. They are also the troubleshooters in any area of our construction.”
Tana’s interior design skills and décor selections elevate the final outcome of all the Parade homes they build. This one is no exception.
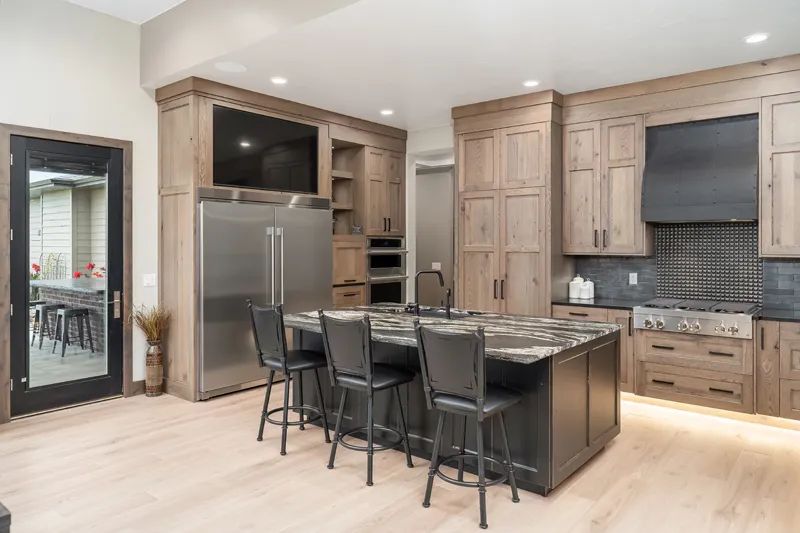
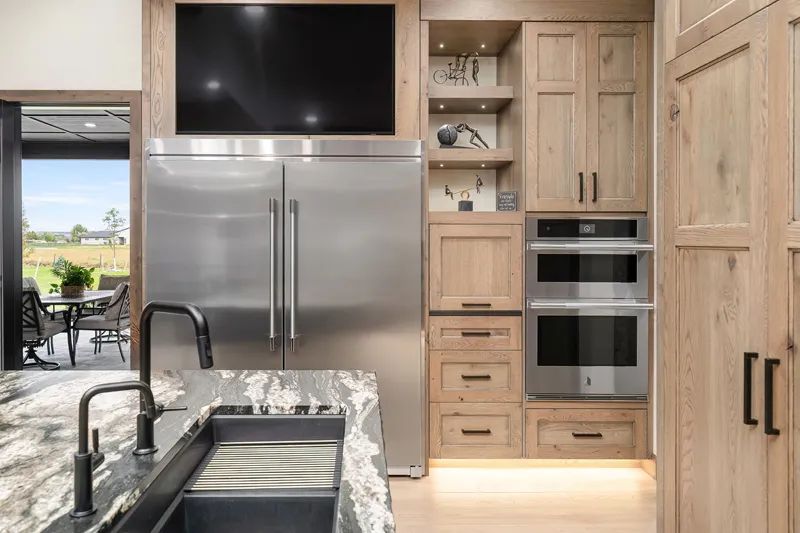
The high-quality materials of the kitchen present a graceful aesthetic. An immense black granite island with an inset black sink is punctuated with varied wisps of ivory and grey-colored veins. Solid black granite countertops run the periphery of the space, giving the center island its due status.
“The focal point is definitely the center island,” nods Tana.
Stained-white-oak custom cabinetry from Kosmann Inc. softens the dramatic appearance of the black granite. The sophisticated combination results in a classy feel, while lighting beneath the cabinets emphasizes the ambiance.
“I’ve loved every kitchen we’ve done, but this is my favorite,” says Tana. “I like warm colors. This makes me feel cozy.”
Tana’s choice of backsplash adds another degree of style. Silver-colored subway tile presents a dimensional accent between the countertops and cabinets. A more ornate nugget-sized backsplash centered behind the gas stove creates yet another visually interesting texture.
“It’s jewelry for your house,” says Pam Before, designer for Rich’s Modern Flooring, supplier for the home’s tile and flooring. “Tana knows what she wants, and it always turns out beautiful.”
Warm walnut-toned luxury vinyl plank flooring draws visitors through the open main-floor living spaces. Briarwood, a rich neutral paint color with shades of grey and brown from The Paint Center, covers hand-textured walls, appearing soft and inviting. The ceilings are 10 feet high throughout the home, except for the great room where it soars to 12 feet.
“It gives you the illusion of a bigger home,” says Tana.
Sunlight spills through four expansive black-framed windows topped with automated roller shades in a textured tan finish from The Blind Guy. Motorized window coverings with remote controls offer a nice convenience for these tall windows from Pella Window & Doors.
A floor-to-ceiling natural-rock fireplace crafted by Schwartz Brothers Masonry adds an architectural focal point to the great room. It sweeps the eye up, emphasizing the room’s height.
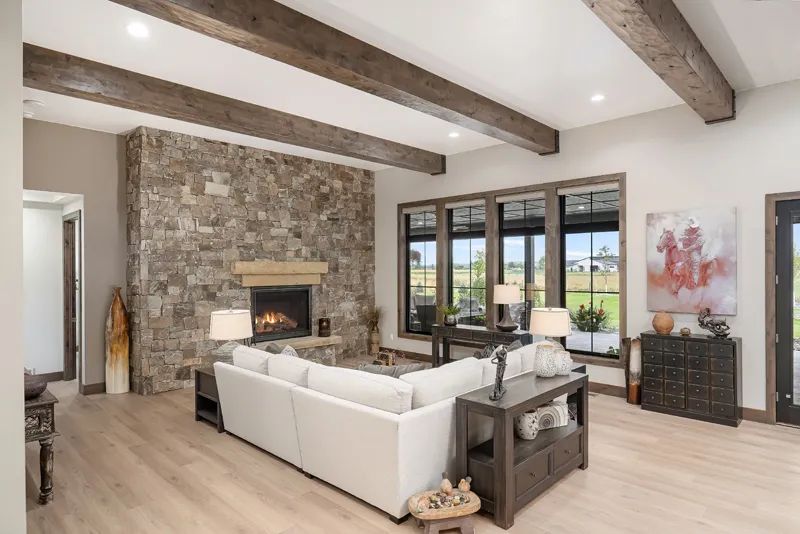
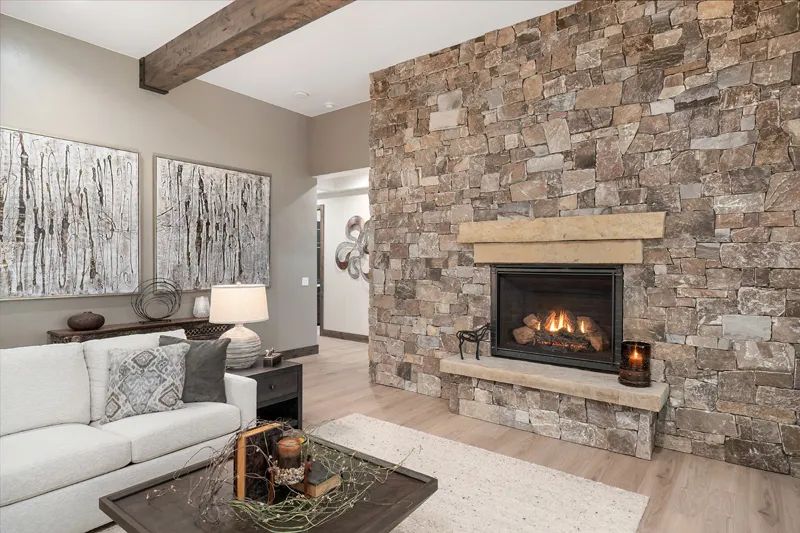
A custom-made sectional featuring an off-white neutral texture with dark grey flecks complements the rustic charm of the fireplace. Tana worked with Jane Leuthold at Davidson Home Furnishings & Design to find the perfect furniture pieces.
“(It’s) a spacious and functional sectional,” says Jane, “with a centerpiece being the eclectic cocktail table.” The cocktail table presents a modern silhouette, balancing a broad top with a tapered base. The pieces “work perfectly with the textured area rug,” she adds.
Tana finished the great room’s décor with a piece of artwork of a cowboy riding a horse. Smiling, Tana says, “It honors Brian’s dad.”
Several pieces of art with deep personal significance are on display throughout the home. One of Tana’s favorite pictures, fluffy sheep faces, hangs in the powder room that’s just off the mudroom. “I always find a place for them,” she says.
The natural artistry behind the home’s design carries into the dining room. A hand-forged ore chandelier suspends from a beamed ceiling. Its hammered texture blends old world charm with the home’s modern style.
“It shows a lot of movement,” says Lauri Patterson, owner of One Source Lighting. “It lights the space and looks different from every angle.” Two layers of soft LED lighting add depth to the tray ceiling. “This makes the space more comfortable.”
The beam work augments the lighting. “I showed Lance (Kosmann) a picture and he created it,” says Tana.
The tray ceiling’s intricate beam work and the chandelier create a stunning design feature.
Tana calls the style of the home rustic-mountain-modern. “All of my favorite parts of previous houses I put in here. I knew it’d be our last house,” she says.
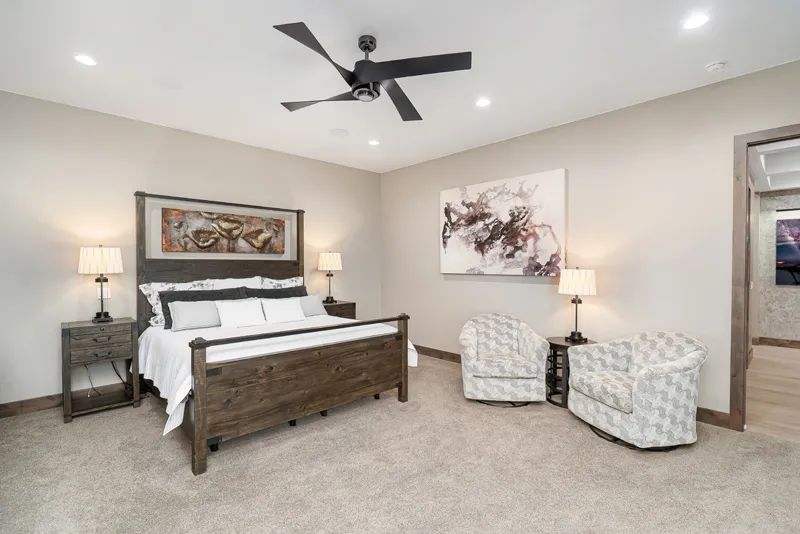
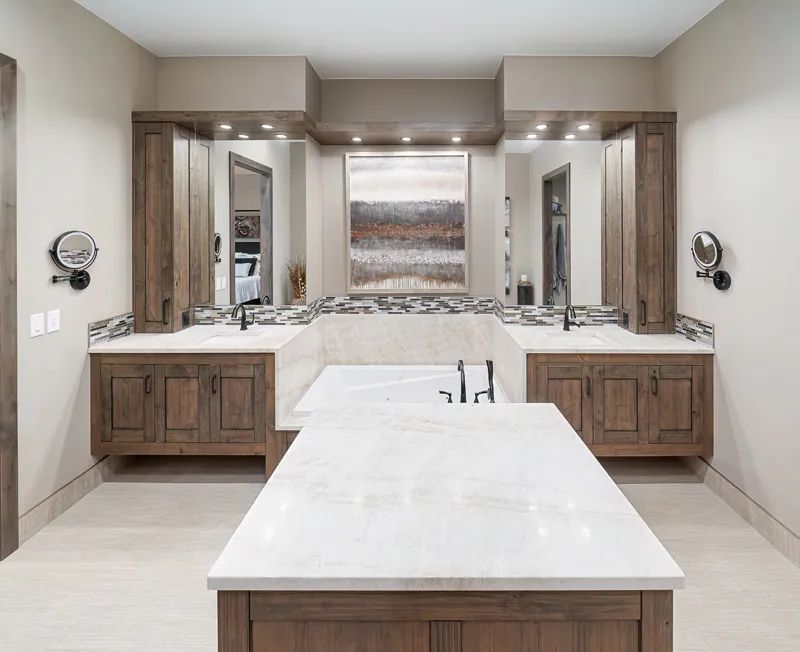
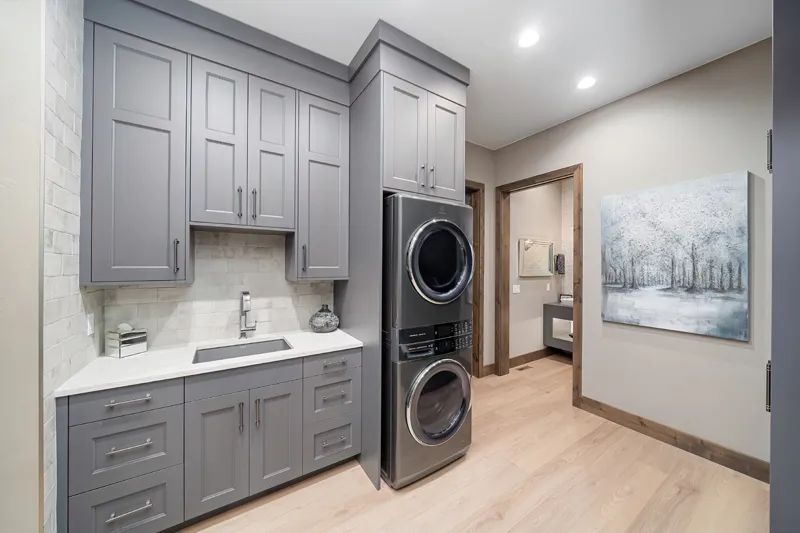
One favorite stands out in the master suite. It’s elevated convenience with dual islands that provide functional counter and storage space. There’s the large closet island (where one of the home’s two Electrolux stacked washer/dryer units sit) and there’s the medium-size en suite island which makes getting ready in the morning a breeze.
The light and airy master bath strikes the perfect balance with individual counter space, tower cabinets and sinks on either side of the bathtub. The flooring is a textured sand-colored Italian ceramic tile with the softness of fabric. Two-tone strip tile with textured surface covers the walls of the walk-in shower.
The entire suite exudes warmth. The gleam of Tana’s favored copper accents writes the final note with a copper piece of art above the bed, bringing a feeling of comfort.
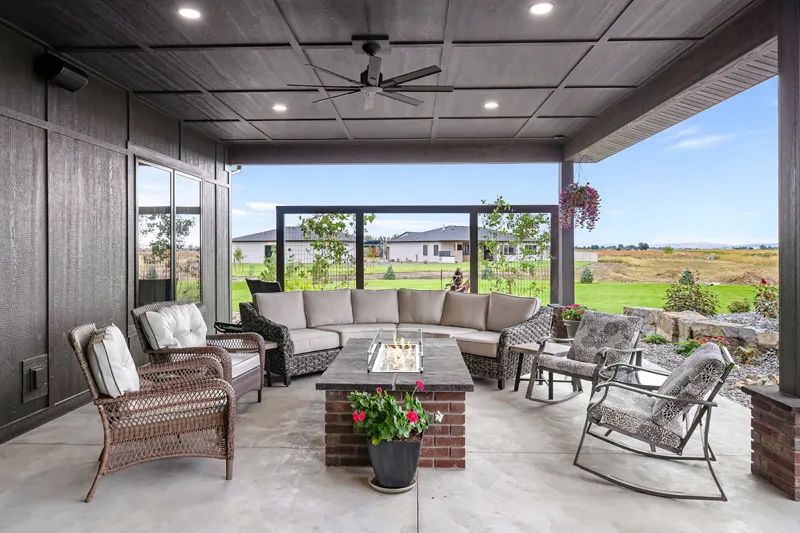
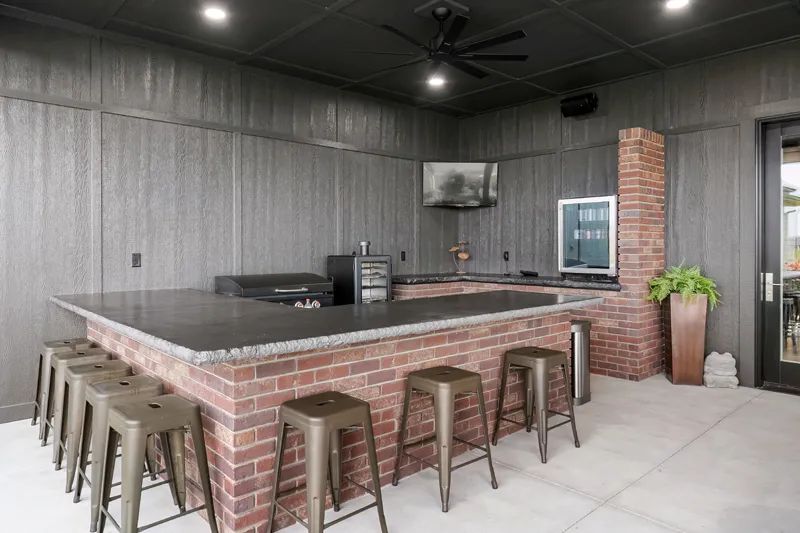
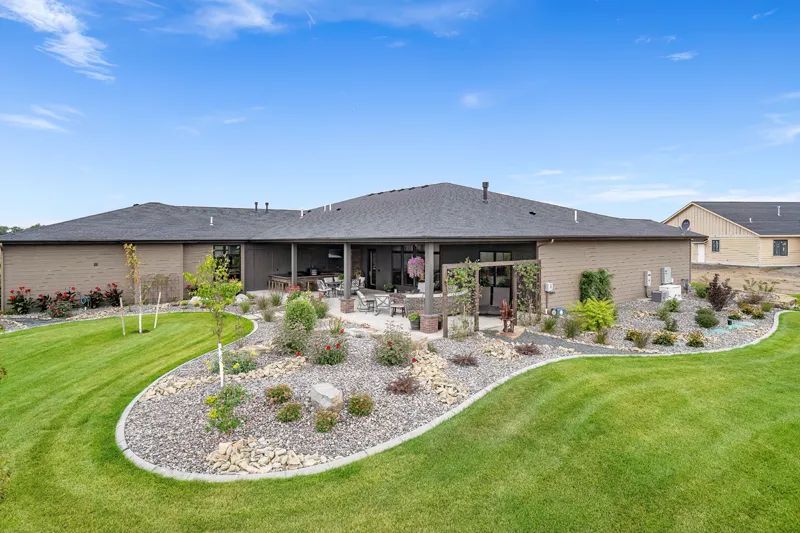
On the back side of the home, the covered patio is the perfect space to relax, unwind and entertain. The outdoor kitchen sports Brian’s second grilling station, with a raised bar island where family and friends sit and visit.
In the floral landscape of the grounds surrounding the patio, red canna lilies strike a pose. The entire property hums with life. It’s where Tana and Brian tend to their dozens of beloved trees and hundreds of plants.
“We love to garden,” says Tana. “That’s what we’ll be doing when we retire.”
As the fiery canna lilies fade into winter, Tana will dig up the dozens of bulbs and replant them next spring. Brian will baby the trees.
As Ban Construction continues to create, plan and build, it’s clear that Tana and Brian are ready to enjoy this slice of rustic-mountain sophistication in Billings’ West End.











