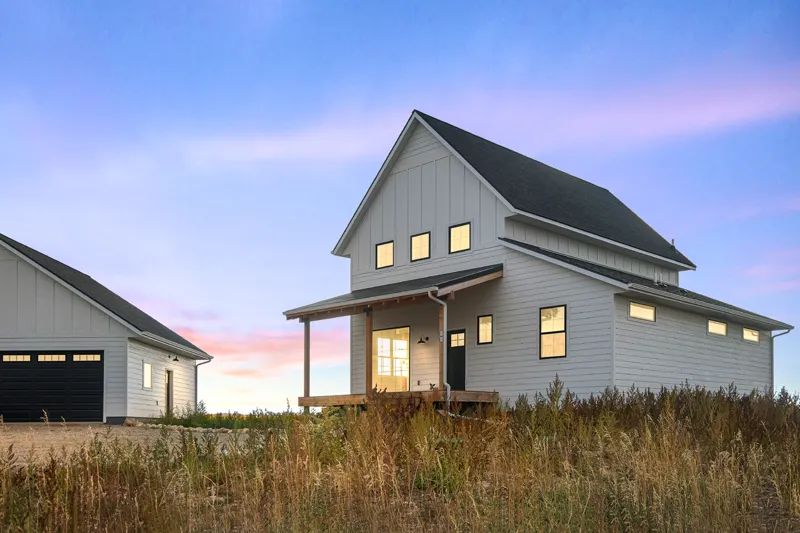
A ‘Family Affair’
All hands on deck to build this modern farmhouse
During a recent visit with Melissa and David Black in their newly built farmhouse, the word spills that it’s David’s 50th birthday. Even though it’s a special family day, the gracious hosts invited us in to share how the planning and building of their unique home came together in family affair fashion.
Atop a hill overlooking the Rock Creek area on the East Bench near Roberts, the Beartooth Mountains dominate the western sky. The creek below rolls along near a huge red barn that highlights the landscape.
“It was this one lot (4-plus acres) with a red barn in the view that came popping up when we were looking online for property,” David says. “Every day land was disappearing. It was a buying frenzy and out of control at that time. Initially, we thought we’d come back to the Columbus area, but this one lot with a red barn in the view was surprisingly still available.”
The couple began their search for Montana real estate while living in Missouri. They’d moved south to be closer to Melissa’s mom and three brothers.
“We lived there a long time and our thought was to stay until our girls were out of high school, but Covid came to Missouri,” David says.
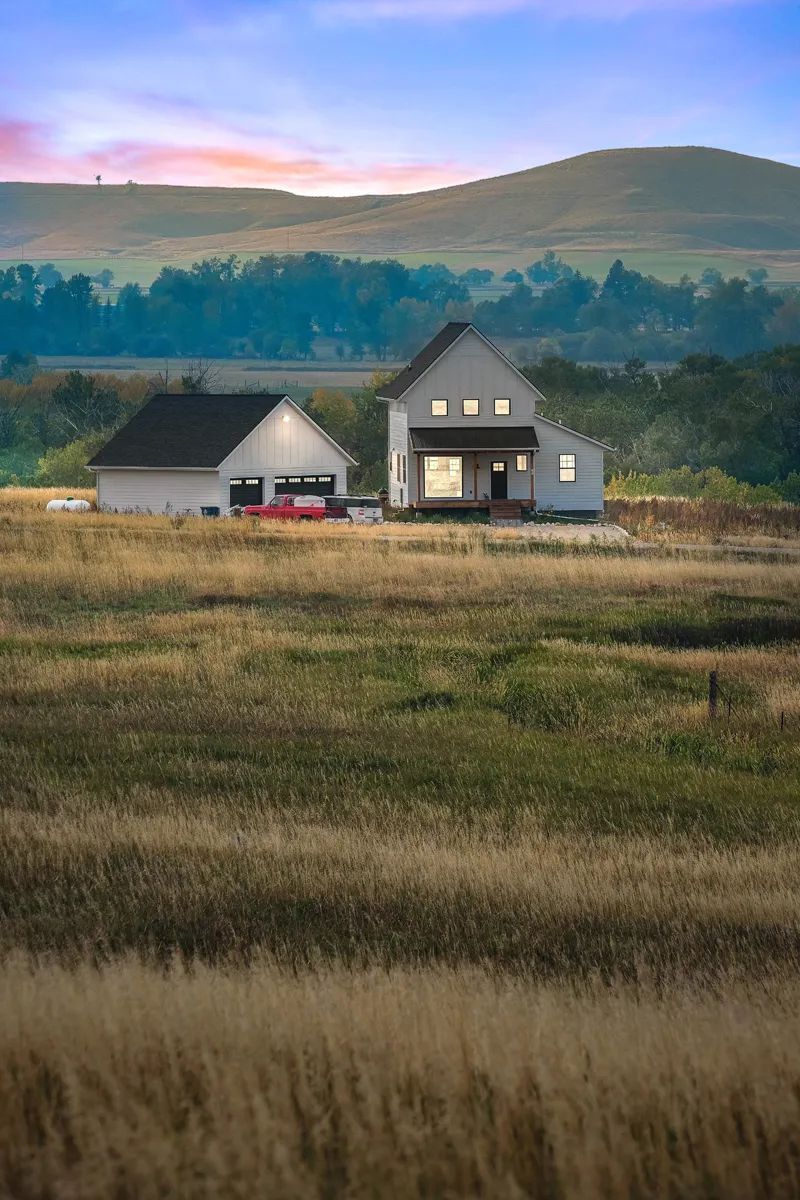
“So, we left Missouri,” adds Melissa, who works at Coffee Factory Roasters in Red Lodge. The couple’s two younger daughters, Elena and Mckenna, attend high school in the ski town while the two older girls, Tahlia and Sylvie, are in college.
“It was culture shock to come back with the girls,” David says. “Their school population (in Missouri) was 2,100 to 2,200.”
Despite the shock, the strong pull back to Big Sky Country embraces the many reasons Melissa and David chose to return. It also accounts for how Aaron Koenigsberg and his team at King’s Mountain Builders ended up building the family’s modern farmhouse.
“We had lots of support from friends encouraging us to move here, so it was a lot less scary,” says Melissa. Long-time friends like Aaron and his wife, Ariel, were inspirational motivators for the move.
“I met Ariel when I was 13 and now she’s my best friend,” Melissa says. “My brother, Scott, was program director for 10 years at CCR (Clydehurst Christian Ranch, located southwest of Big Timber) so I met Ariel when going to family camp there.” In 1998, Melissa began working at the camp, and the next year David reported for work.
“I’m a northern person,” David says. “I would come to CCR as camp nurse.” This British Columbia native arrived at CCR via answered prayer.
“It was in God’s hand,” he says. “One day I walked out of a business I worked at and said, ‘God, if you can find me something to do outside’ – and when I got home the light on the answering machine was on. It was my uncle saying he and his wife had gone to work at this camp and they needed a counselor.”
David met Melissa that summer and the connection resulted in a Christmastime ceremony months later. Aaron, who had come from Nebraska the very same summer as a camp counselor, married Ariel three years later.
The two couples stayed in touch, uniting once again to plan and construct the new farmhouse. Melissa and David purchased the acreage and the house plan was designed by Melissa’s brother, architect J.J. Hetherington of Hetherington Design and Consulting in Missouri.
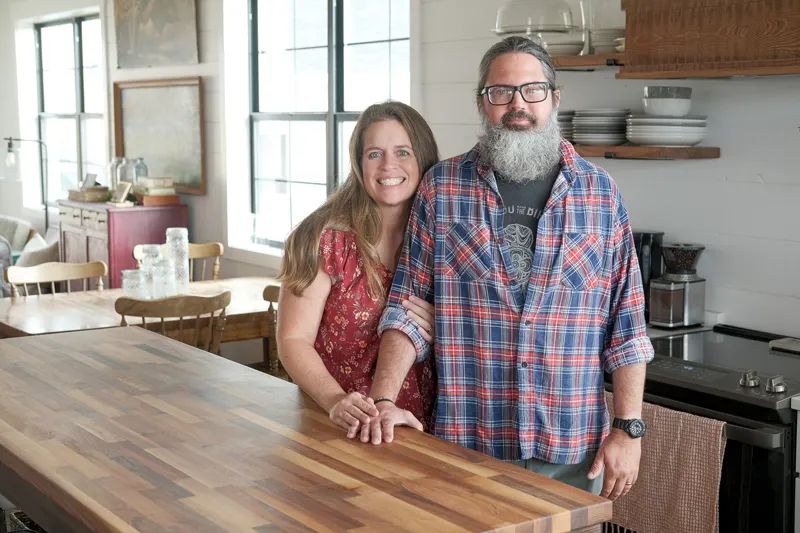
“J.J. graciously donated time and effort to us,” says David. “We wanted simplicity, a rectangle footprint with no wings, no gables and a straight roof.”
The 3,200-square-foot farmhouse, which includes an unfinished basement, features two bedrooms and two baths on the main floor and two bedrooms with a Jack-and-Jill bath and family area upstairs.
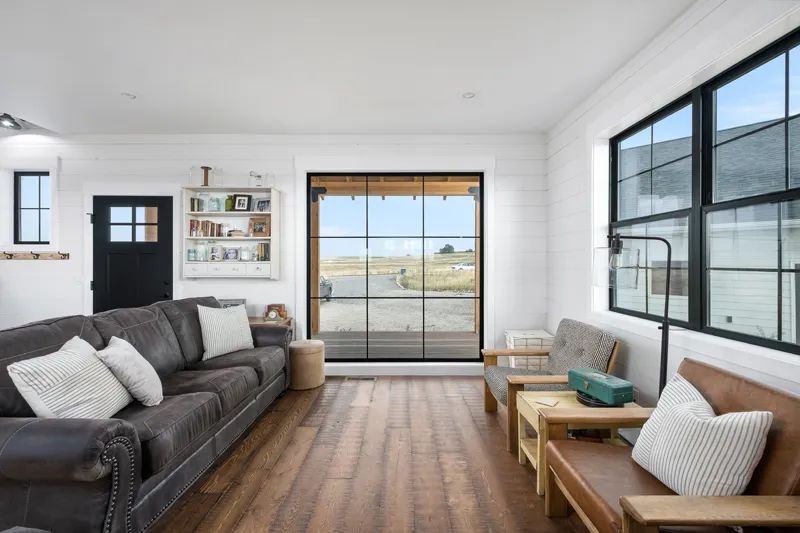
“It’s a very well-designed floor plan,” Aaron points out. “Once I got the plan it was working with J.J. to adapt the plan to our climate. We also worked with a local truss company, Pride Industries, to raise the ceiling heights upstairs and in the bedrooms to achieve the vaulted appearance.
“We also helped design the floor systems,” Aaron says. “By using floor trusses instead of the traditional floor systems which were designed in the plan, we were able to create a cleaner look by concealing the mechanical components, HVAC ducts and plumbing, up in the floor systems. There’s nothing in the ceiling. We also pushed it out two feet to allow more space in the kitchen.”
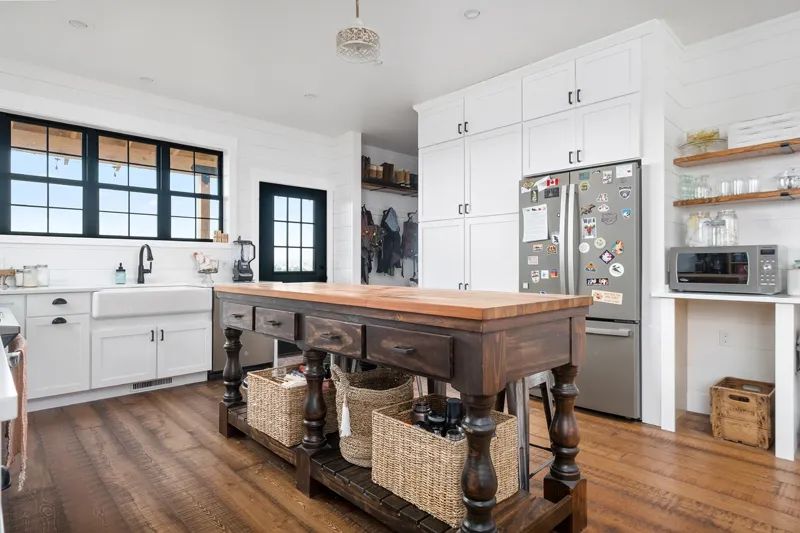
The expanded floor plan reflects the family’s lifestyle with an open living/dining and kitchen design. “It’s important and really nice to communicate freely from couch to stove,” says David.
David enjoys cooking, so the most important aspect about the kitchen for him is not getting blocked in. “There’s enough space to walk around, a ‘no-pinch’ space, so I can continue to cook when others are in the area,” he says.
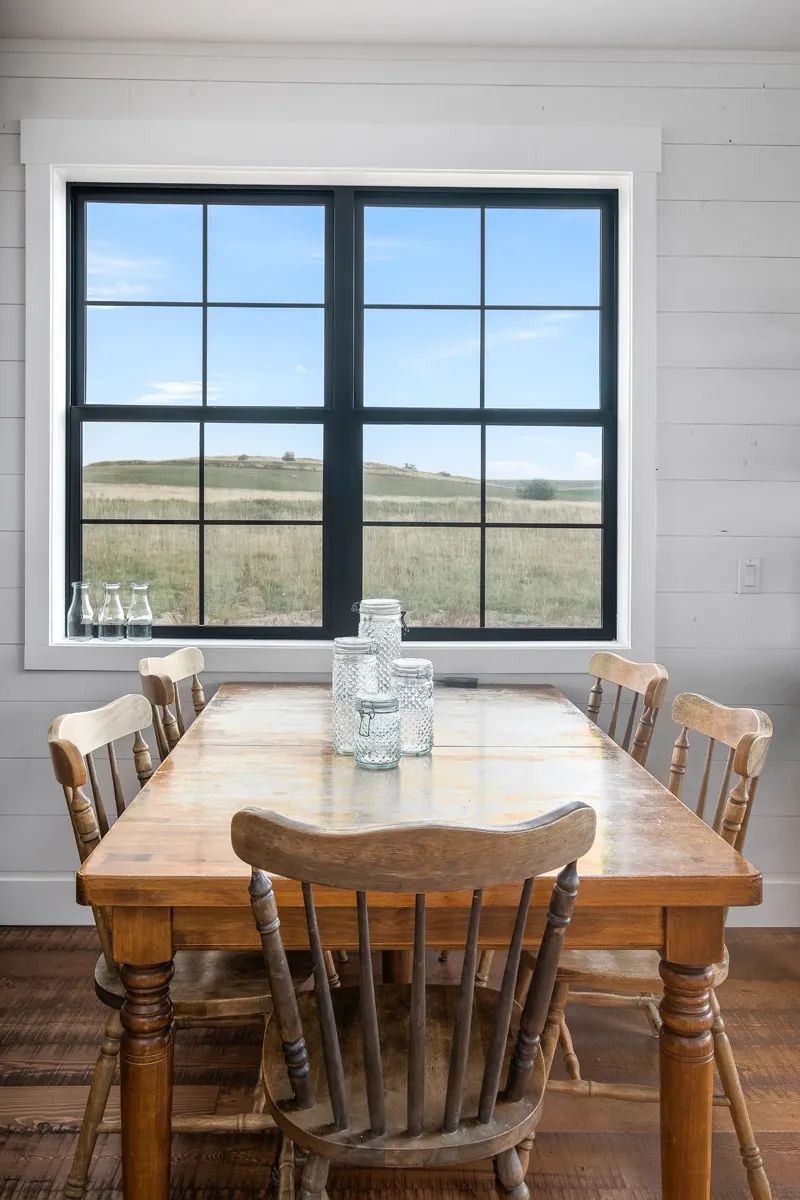
Melissa’s main delight in the kitchen is the white cast-iron farmhouse sink. One other ‘must have’ is the home’s stunning black-framed windows.
The windows enhance the 360-degree view of the surrounding countryside. “The 6-foot -by-8-foot front window enriches the raw-sawn timber framework of the porch, giving the entry that Montana intrigue.
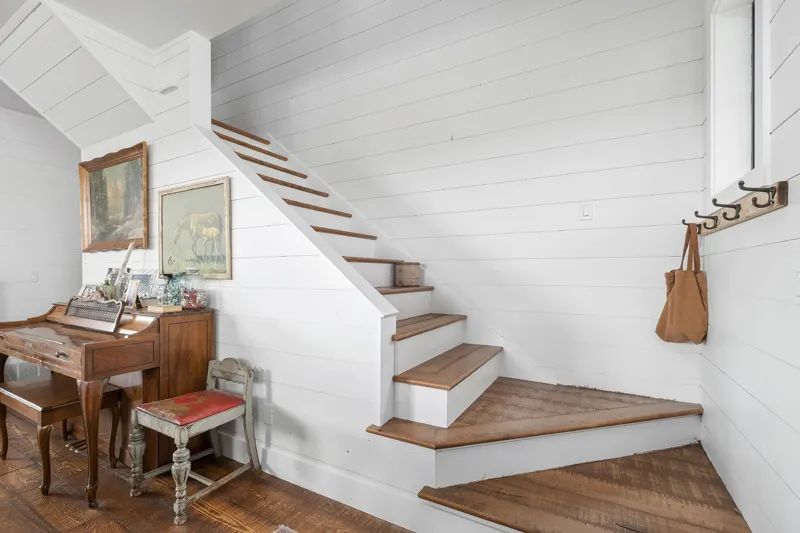
The distinctive windows emphasize the exterior’s traditional white farmhouse look, as well as the interior’s stunning shiplap walls. Even the staircase is framed in shiplap, and the stair treads leading up to the second-level loft area are skip-sanded fir and larch stained flooring.
“The four of us picked up the shiplap and the wood flooring. It was all raw wood,” Melissa explains. “Ariel and I were the painting and finishing department. We filled 6,000 nail holes. I never want to paint another house again!”
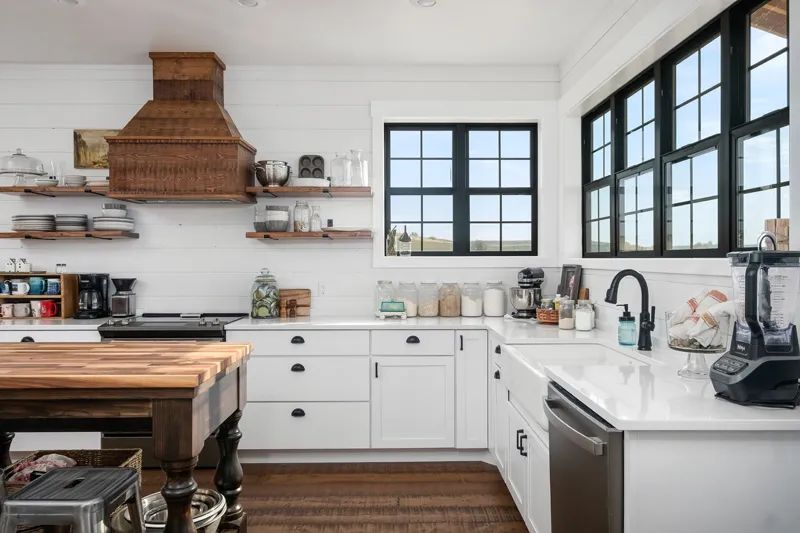
While the ladies plugged nail holes and painted, David and his dad crafted the kitchen’s 6-foot-long center island, richly dressing it with a custom-milled walnut top. “It’s a tall island and was custom fit to the space,” Aaron says. “The wall cabinets from Beyond the Box are also custom fit.”
“It was collaboration,” says Angie Mills, designer at Beyond the Box. “The homeowners with Aaron and his wife, Ariel, had good creative ideas. They personalized the island and wall shelving, and I facilitated the enclosed storage, like the large pantry next to the fridge.”
The pantry and kitchen cabinetry, painted Sea Salt white, serves up a delicious contrast with black pull hardware. Jasmine White quartz countertops from Rock Solid Countertops enhance the clean look.
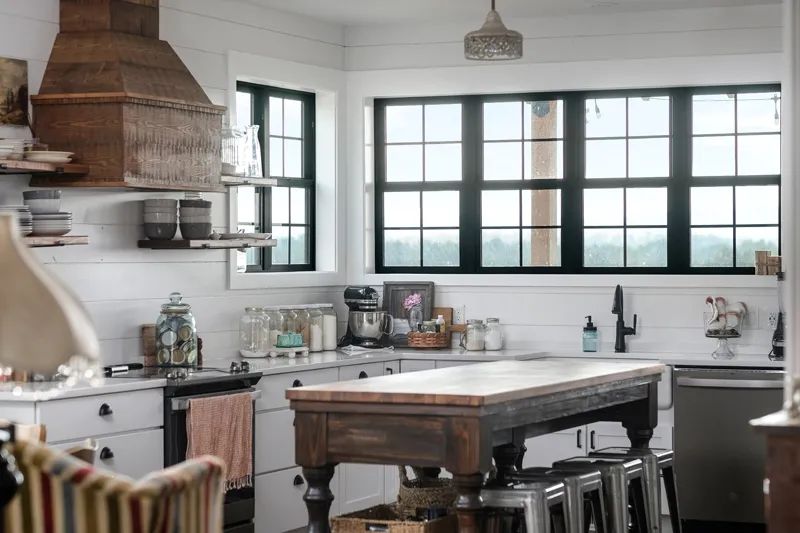
A coffee station with floating shelves, fashioned from the raw wood and stained Early American like the flooring, borders one end of the pantry. The other end of the pantry efficiently creates a partition separating the kitchen from the laundry/mudroom area, as well as from the entrance to the main suite.
“The sloped ceiling is not the same pitch as the outside,” says David, referring to the main bedroom. “It opens up the room.” A transom window above the bed and a large window invite a plethora of natural light into the room. White subway-tiled shower walls in the en suite, along with a white hexagon-tiled floor, encourage more light to reflect in this serene space.
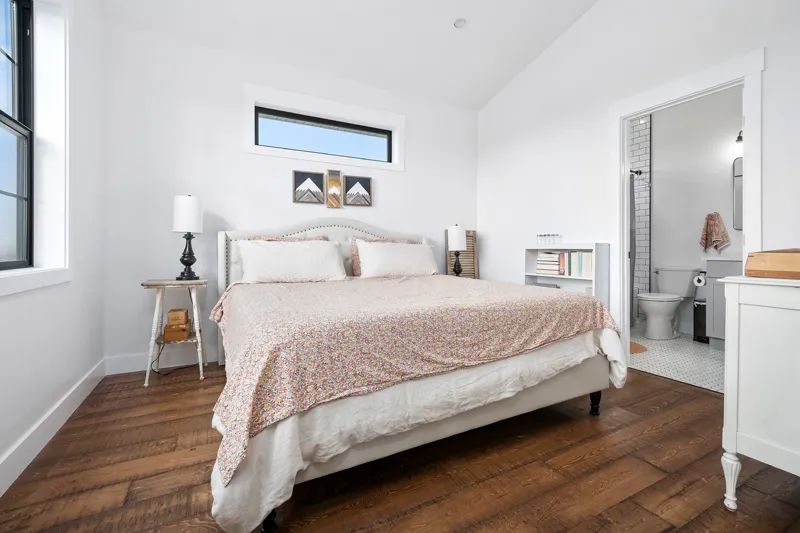
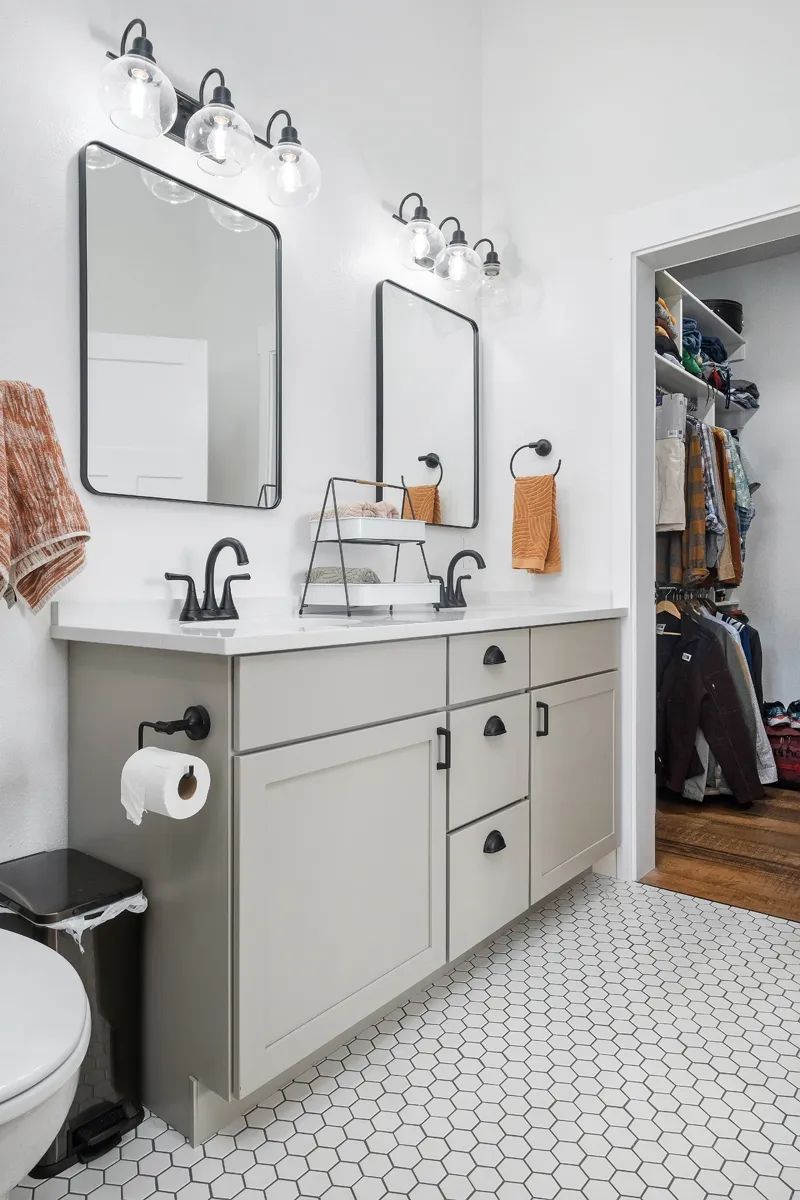
Teenagers Elena and Mckenna enjoy their personal spaces upstairs along with the big family area. They make good use of their individual custom-organized walk-in closets and each one also appreciates a private loft in her bedroom.
“Each girl had to sand and finish the ladder up to her loft,” David says. One ladder is green and the other is yellow.
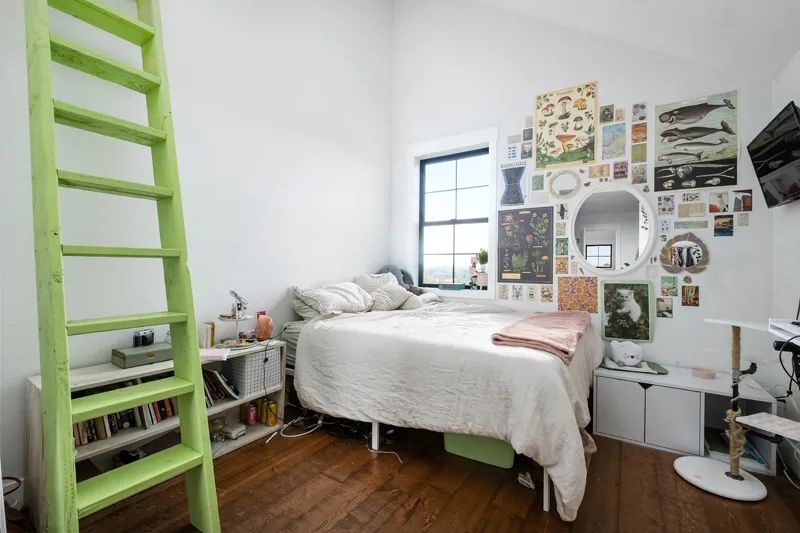
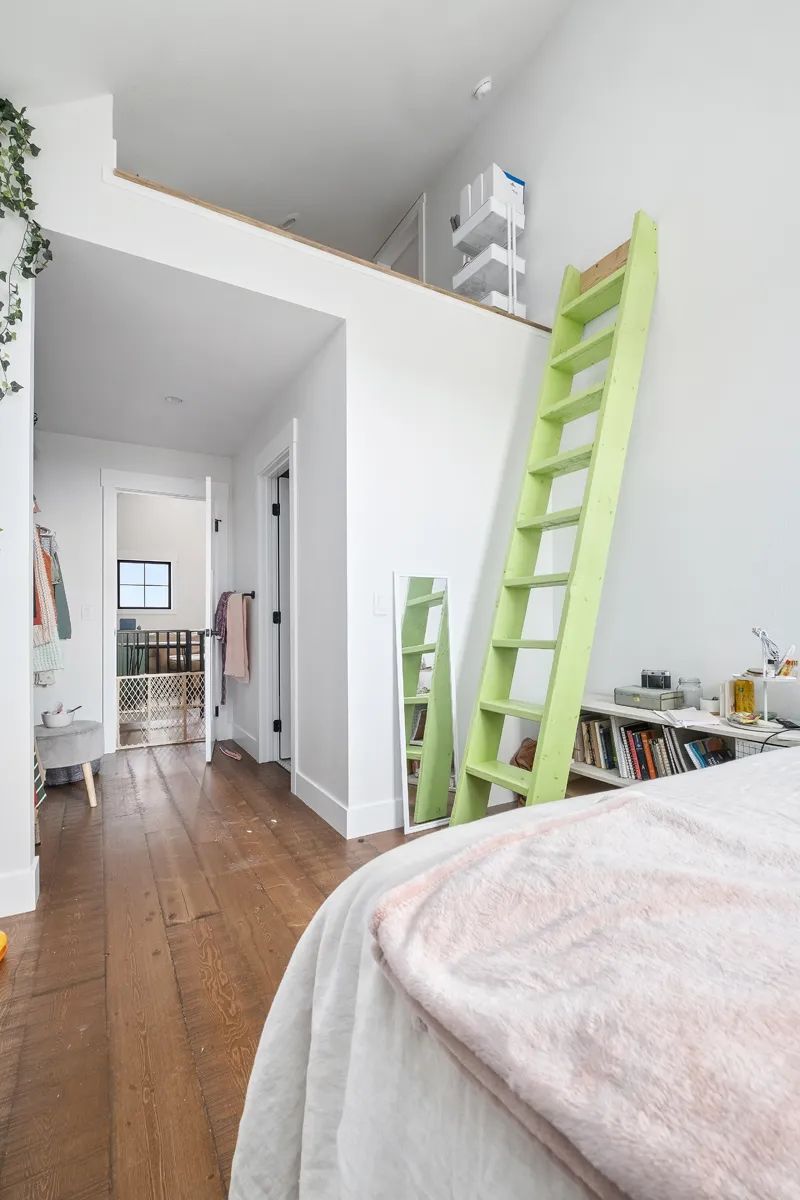
“The family laid out the house to fit their lifestyle,” says Aaron. The modern farmhouse atop the hill genuinely expresses a gathering place for family and friends.
What started as a vision for Melissa and David has come to fruition. The family and friends who pulled this farmhouse together from concept to reality made it a family affair.
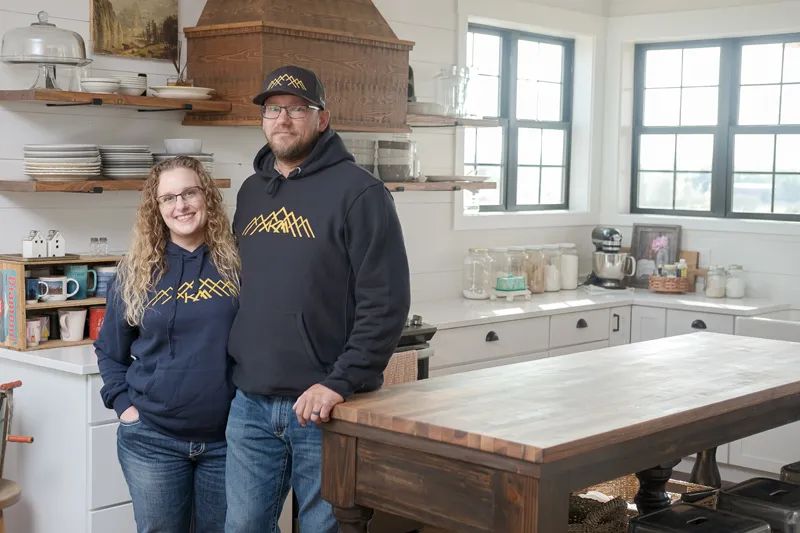
BUILDER SPOTLIGHT
Builder Aaron Koenigsberg, King Mountain Builders
“The inspiration for our projects comes from a collaborative effort of each of the members on our team at King’s Mountain Builders,” says owner Aaron Koenigsberg.
“From the time a prospective client brings us their inspiration for their next home it goes through a revisionary process where each of our team members can bring their expertise to the design table throughout the course of the project to create the final product.
“This inspiration stems from years of collective experience on many challenging projects from the design to the implementation. Each home is very individual, based on the client’s needs and wants.
“Our desire at King's Mountain Builders is to create unique homes of the highest quality. We are always looking for new and different products/styles to introduce to our clients. It can be a balancing act between implementing the design components which the clients like and maintaining their required budget restraints. From the smallest home to the most elaborate it's our desire to treat each project as if it's someone's ‘castle.’
“It is very important to us that the client is 100 percent pleased with their finished home, and this takes very thorough planning, meetings with the clients and changes to a plan to design a home better than an original plan. It's the special attention to detail that we take to make changes and improve a plan so the clients are completely satisfied in all aspects of the building process.”
FOR MORE INFORMATION, visit www.kingsmtnbuilders.com











