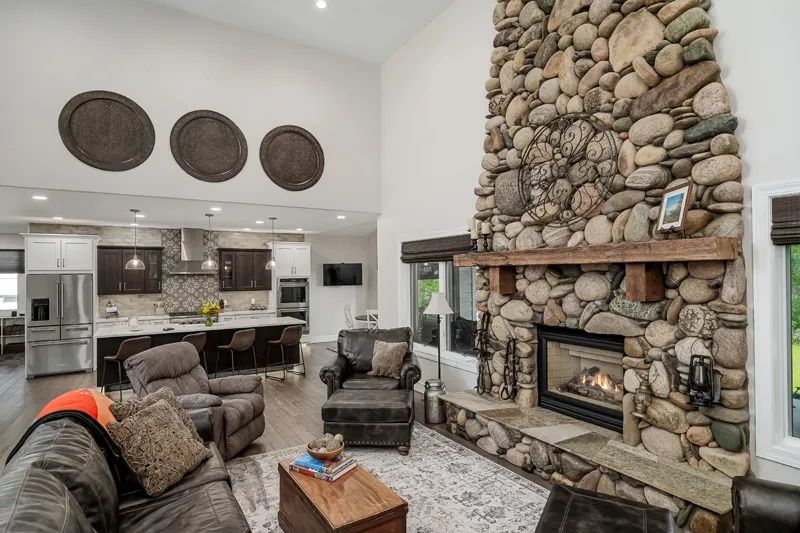
A House of Memories
One Couple’s Remodel Turned a Rancher into a Modern Farmhouse Retreat
When Diana and Phil Stansell were on the hunt for the ideal house more than half a dozen years ago, they found one in the Ironwood subdivision. They decided, however, to look at one more—a five-bedroom, three-bath home on the west end.
“When we walked in the door and saw this fireplace,” Diana says, “it was all over!”
The two-level rancher on Poly Drive provides a view of the rims and, as Diana calls it, “a peek-a-boo view” of the Beartooth Mountains. The floor-to-ceiling fireplace, composed of hefty river rock from the Red Lodge area, ties in serenely with the surrounding landscape. It’s the focal point of the living room and the best place for Diana to hang a few tack items from her English horseback-riding days.
The home and its location offered this working couple the peaceful sanctuary they had been seeking. The spaciousness of the house suited their needs when their adult children visited, and the half-acre lot afforded plenty of space for defining their landscaping palette.
They weren’t in the house too long, however, when they decided the kitchen countertops needed to be replaced.
“We thought we wanted new kitchen countertops,” says Diana, “as there were some chips in them.” Since Diana drove by Pinnacle Remodel & Design Center every day on her way to work, she and Phil decided to reach out to owner, Jeremy Van Wagoner.
“I stopped in Jeremy’s showroom and said we weren’t planning on a remodel,” says Phil. “Jeremy saw that we did.”
“We had fun together,” laughs Diana. “Jeremy and I joked around. It’s about relationships, based on the businesses we’re in.”
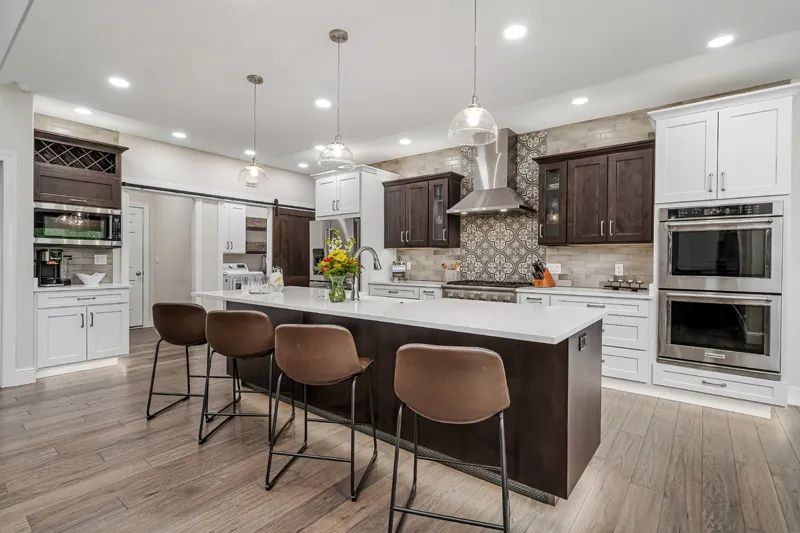
“It’s definitely a dramatic change,” says Jeremy, surveying the open living room with its twenty-foot ceiling, newly painted beige-white walls, and unique fireplace. “We kept the fireplace and raised up the living room by framing it up to one level. It was a step down into the living room and a step up into the kitchen. We redid the flooring (engineered wood), opened walls, and extended the kitchen.”
Diana explains how a total renovation of most of the home’s main floor originated. “Jeremy came over with a piece of paper. It was for a whole kitchen!”
“When you present a design idea,” says Jeremy, “the most important thing is to solve the problem. It’s great to update, but you need to solve the problem. Here, you had to go through the kitchen, past the living room, to the dining room. It didn’t make sense.”
Jeremy, Diana, and Phil discussed the options laid out on the piece of paper. The couple gave their blessing, and the revamp swung into action. One of three walls knocked out was a divider wall Diana and Phil came face-to-face with every time they entered the house from the garage.
“We had a big celebration when Jeremy said he would get rid of this wall and that it wasn’t a structural wall,” says Diana.
“This opened up the kitchen,” says Jeremy. A hallway leading to the dining room was scrapped, as well. “We downsized the dining room and turned it into a large walk-in pantry. Most people don’t use formal dining rooms anymore, and Diana wished she had a big pantry.”
Diana got her wish. The airy pantry sports two sets of windows and is situated just around the corner from the kitchen. Next to the walk-in pantry sits a full laundry room, created from the dining space.
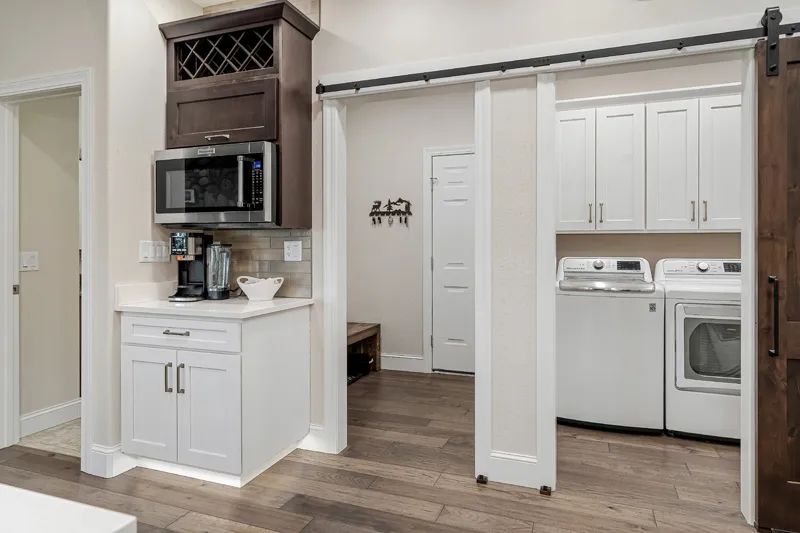
With the divider wall gone, Diana and Phil now step from the garage into a delightful mudroom. A sliding barn door easily zips across the laundry and mudroom doorways, keeping the new kitchen looking glamorous.
The heart of the home morphed in size and modern sophistication during the renovation. The kitchen transformed from a walled-off small area to an open design featuring a long center island with a luscious white quartz countertop and farmhouse sink. A rich brown cabinet base, complete with toe-kick lighting on all four sides, lends another elegant touch.
Two-tone Canyon Creek cabinets with soft-close Shaker doors from Pinnacle run the length of the kitchen. Dark upper cabinets, juxtaposed with white cabinetry, highlight and balance the European tile pattern Diana chose as a backsplash for a six-burner Thermador gas cooktop. “We love to travel Europe,” says Diana, “so we had to have something European-ish.”
A round table and chairs nestle in the open alcove at the end of the kitchen, delivering a lovely view of the rock waterfall below and the back area’s manicured grounds. A few feet away, a glass patio door leads to the cozy, covered deck that overlooks this fenced wonderland of trees, decorative bushes, and an array of colorful flowers.
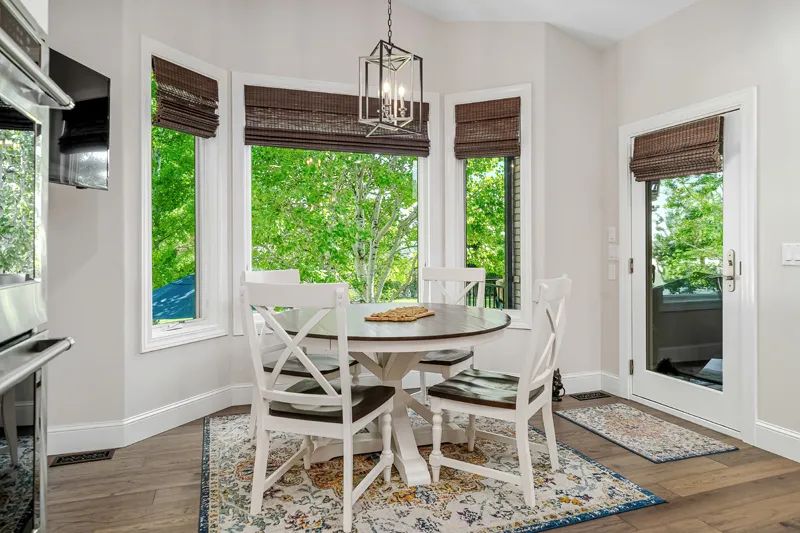
Breathing in the fresh air and gazing over trees and housetops toward the mountains, Diana says she and Phil are “now on our next chapter.” They’ve both retired. “We need to figure out this retirement thing,” she shares. “We’ve been traveling primarily in Montana in our RV, but we do like to travel!”
The couple has toured thirty countries, but the travel bug continues to give them the itch to “explore,” notes Diana. After Phil’s three decades of law enforcement in his native state of Louisiana, which included mounted patrol, plus ten years of working in Human Resources (HR), he’s ready for a change.
“It was the HR job in Montana that brought us here,” says Phil. “We love the area and the quality of life. I always wanted to come west, so it’s where I applied.”
Diana retired from twenty-five years in the banking industry after opening a branch office in Billings for one of the nation’s largest financial institutions. Born and raised in Rochester, New York, before landing in the South, “I swore I’d never again live where it snowed,” she says.
The people, the community, the peaceful lifestyle, along with fairly mild winters in the Magic City, quickly changed Diana’s mind. Their home, now chicly remodeled, fits their modern farmhouse style.
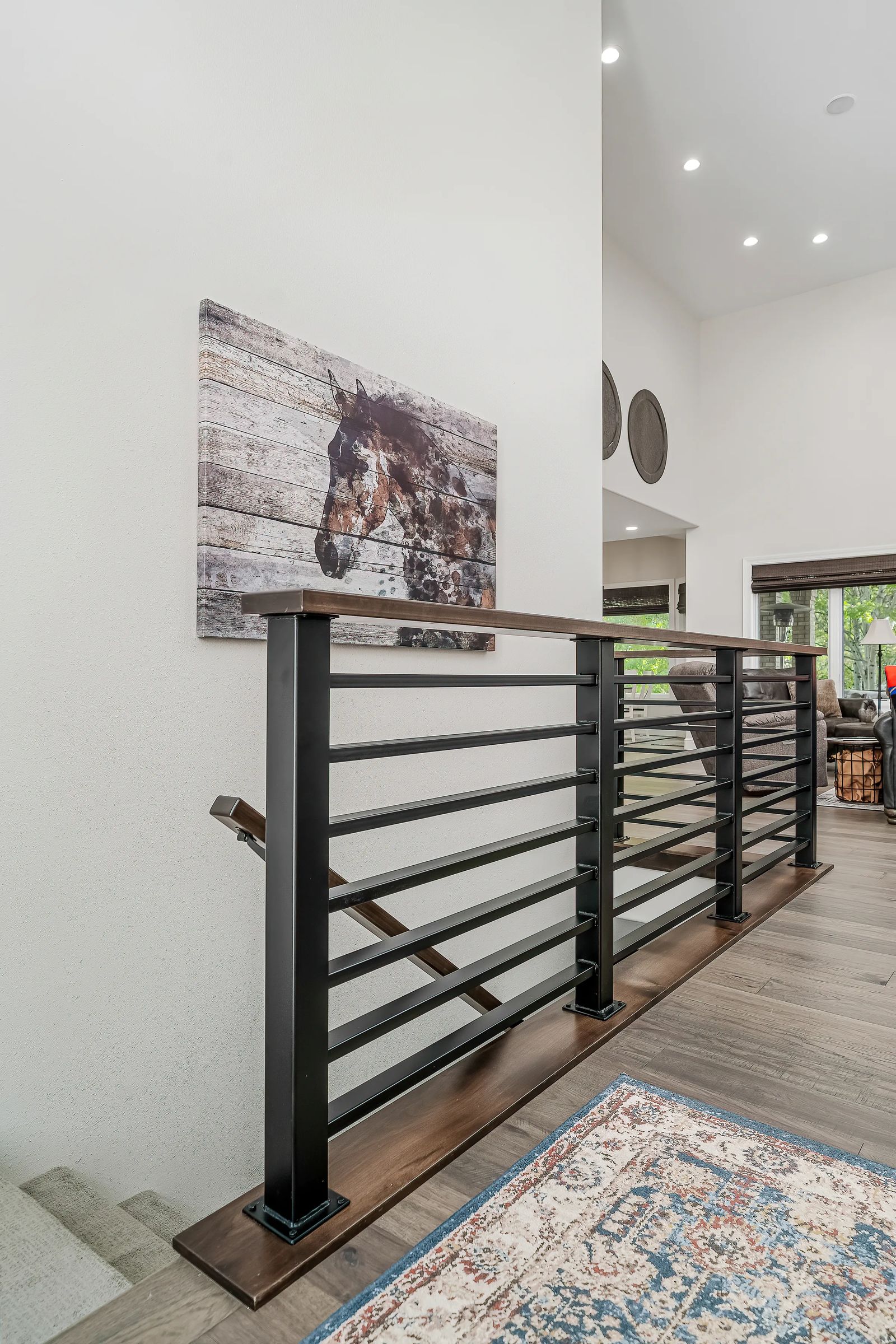
A striking painting of a horse hangs in the front foyer above the new staircase railing, giving a rustic, artsy look to the high-ceiling entrance. A half-wall was razed in favor of the balustrade crafted by Lesman Iron Works. “This is our modern western-style, all-welded, horizontal picket railing,” says Brandon Wallery, new owner of the local welding and manufacturing business.
The painting ties in seamlessly with the horse tack that’s neatly hung on the fireplace. The personal effects spur on the souls who live here, like the antique lantern that belonged to Diana’s granddad.
Cowboy, the couple’s 16-year-old cat, lounges on the back of the recliner as Diana reveals the backstory about the bundle of long, pointed arrows standing upright in a nearby container. “My great aunt was a nurse and a missionary in the Amazon in the 1950s,” says Diana.
And the antique cedar chest that sits against the wall close to Diana’s office door? “It’s part of my family, a piece of my mom,” she says.
Antique end tables with metal bottoms are filled with deerskins. “I use them for a tree skirt at Christmas,” she says, “and the 1900s kindling holder I use for magazines.”
Diana and Phil’s retirement dreams are in the making while they’re enjoying their modern farmhouse-style remodel that has truly become a ‘house of memories.’
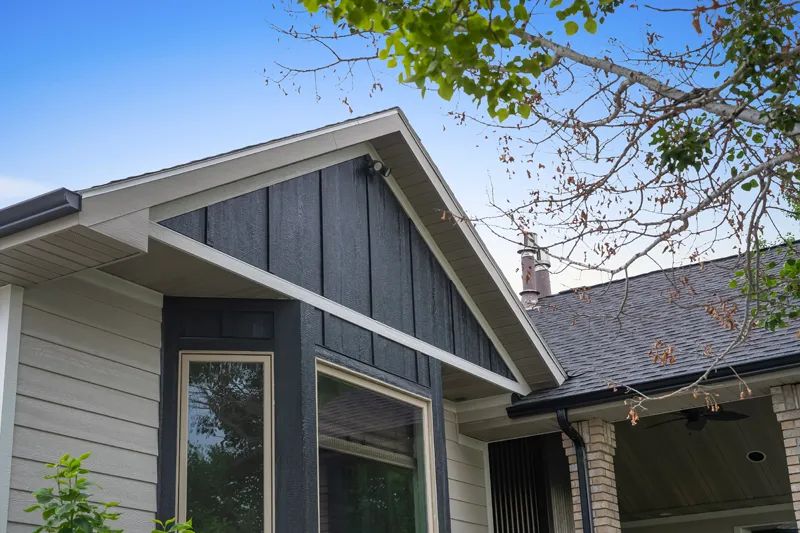
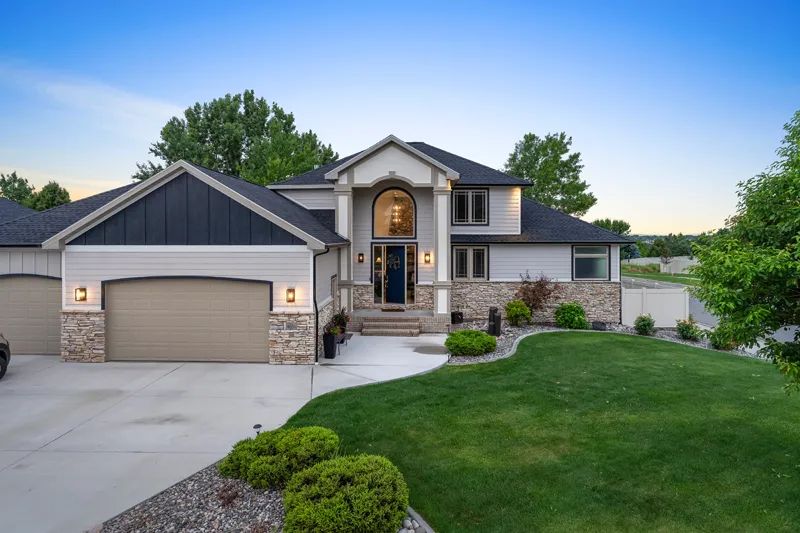
A Fresh Face for the Stansell Home
An exterior refresh adds to the home’s curb appeal
Stepping up to the Stansell home, you see immediately that it wasn’t just the interior that got a facelift. The outside has gained some contemporary curb appeal as well, thanks to the handiwork of HWT Construction.
The exterior of the home was recently resided in a light-color lap siding called Glacier Fog and accented with black trim aptly named Abyss. The distinct look of board-and-batten siding at the front entrance makes the blue door pop. “It’s got good balance on the outside of the home now,” says Josh Tolentino, owner of HWT Construction.
A charcoal-color asphalt roof complements the exterior, and a wrap chimney in corrugated steel gracefully tops off this west-end home. “The steel will start to take on a rust finish,” says Josh, adding to that rustic charm the Stansells have built inside the home.











