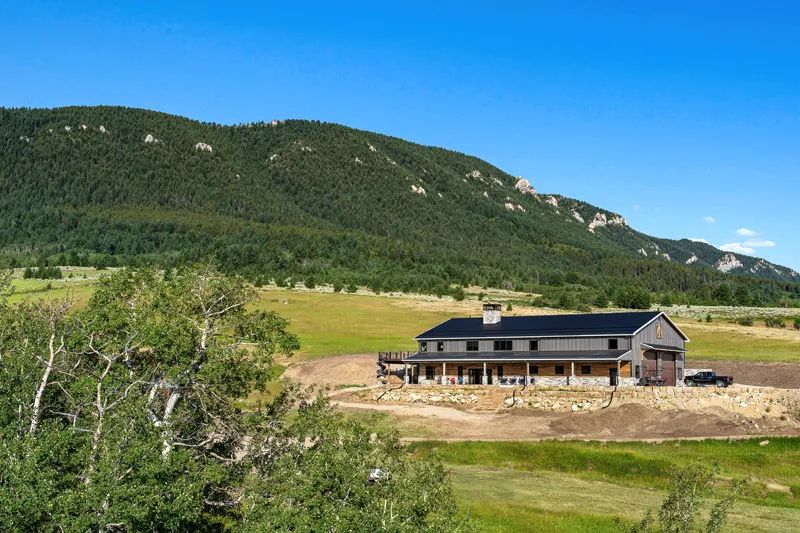
A Mountain Beauty
Entertainment & relaxation, this ‘barndo’ has it all
Nestled beneath the mountains of Red Lodge sits a brand-new home that is as unique as it is colossal. If you’ve never heard the term barndominium, this exemplifies it — a barn combined with a condominium, or “barndo” for short. This 6,000-square-foot, exterior steel-sided home includes a sprinkling of reclaimed lumber and cultured stone veneer, with an attached 3,000-square-foot shop/barn taking the term barndo to entirely new heights.
When new owners Keith and Karrie commissioned Kevin Wood, project manager and owner of Yellowstone Basin Construction, and Luke Kuhr, superintendent, it all began as a sketch on a napkin. The owner is a former Montanan who returned with his wife to Red Lodge after many years spent working an out-of-state career.
“The design of the interior, both the main floor and upstairs, is so compelling,” says Kevin. “Before our build, there was an old red barn on-site that existed for many years, right where the barndominium sits now. We incorporated a lot of the wood, reclaiming it from that barn and using it on both the interior and exterior.” Kevin says doing so gives the home a rustic yet elegant vibe.
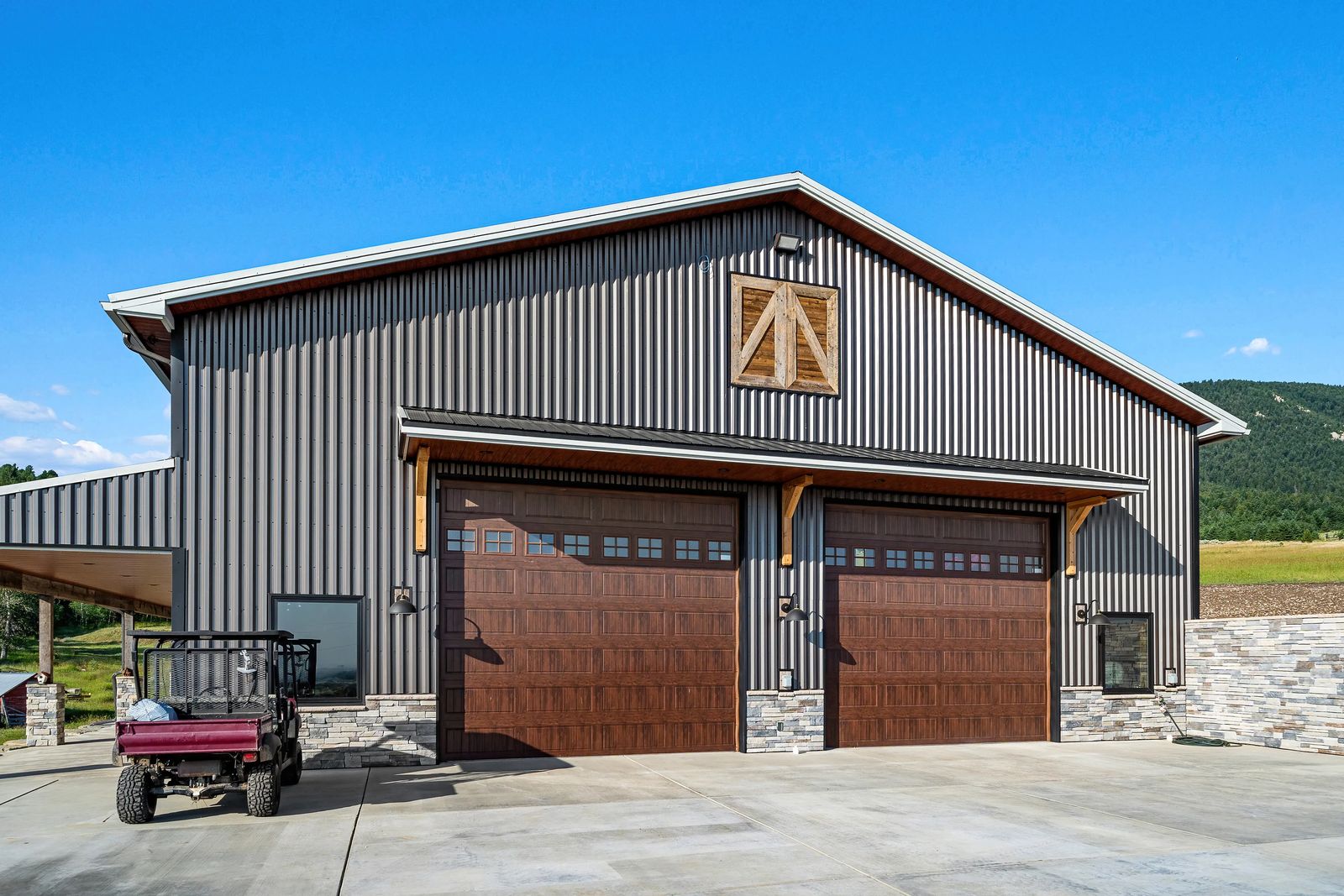
At first glance, you are presented with the “barn” portion of the home. Dual 14-by-16-foot garage doors open to the epoxy-floored shop with 20-foot ceilings with both forced air and heated floors. Plenty of space is available to house a hobby car-collection, a dog wash station and much more. Two sets of sliding glass doors give entry into the house. Looking toward the shop from inside the house, two sets of custom-built barn-style doors cover the sliding glass doors, adding to the home’s charm.
The main floor features an open design perfect for gathering and entertaining Montana-style. The focal point of the enormous space is a free-standing, wood-burning fire pit. The 6-by-11-foot fire pit sits near the kitchen and looks as though it belongs on a Western movie set. At the top of the fire-pit is a custom-built steel hood with an automated flue that draws in air, creating its own updraft, ensuring that wood smoke rises up and out the chimney. The fire-pit’s sandstone was brought in from Lavina. The gorgeous wooden mantles that deck out the fire pit are 250-year-old oak.
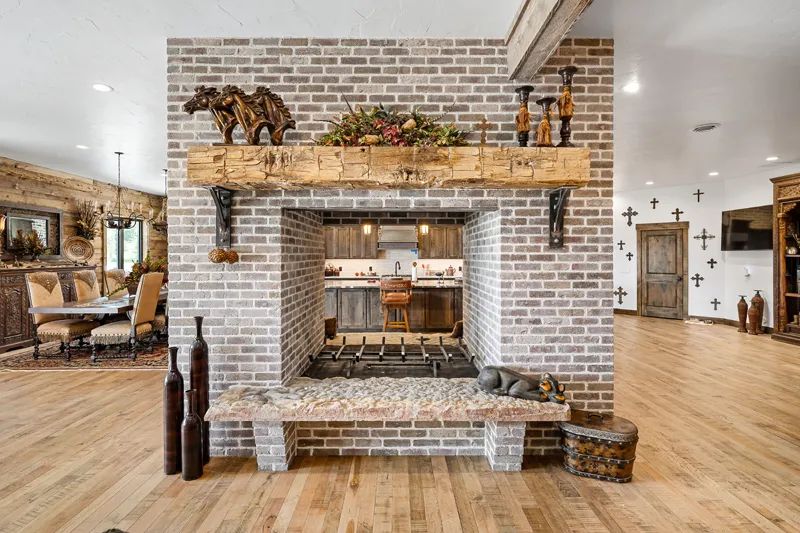
Not to be outdone by the fire pit, the kitchen quartzite island, designed in a leatherwood finish, will seat 17 guests comfortably. The island is situated between the fire pit and the kitchen, where rustic hickory cabinets are backed by granite, along with some faux brick, tying into the brick wall next to the kitchen. It gives the space an established and warm feel.
This center of entertainment is as functional as it is beautiful, boasting a 50-bottle wine chiller, a separate ice maker, and two dishwashers. Toe kick lighting, plenty of built-in storage, a farm-style sink, a Sub-Zero refrigerator and freezer, a Sub-Zero Wolf gas range and two ovens complete this unique and spacious area. Directly off the kitchen sits a separate room with a built-in coffee bar, designed using the same reclaimed barnwood.
“The home has an abundance of distinct and reclaimed wood,” Luke says. “In the first floor alone, you’ll see circular saw marks, a long-forgotten craftsmen's method of cutting the engineered maple hardwood floor panels, making up the unique floor pattern. Nowadays, a band saw is used, which gives it a different look to the wood.” He added that some of the walls were taken from farm-raised wood and supplied by Montana Reclaimed Lumber out of Bozeman. Mushrooms, at one time, actually grew on these pieces of wood, leaving behind a unique look.
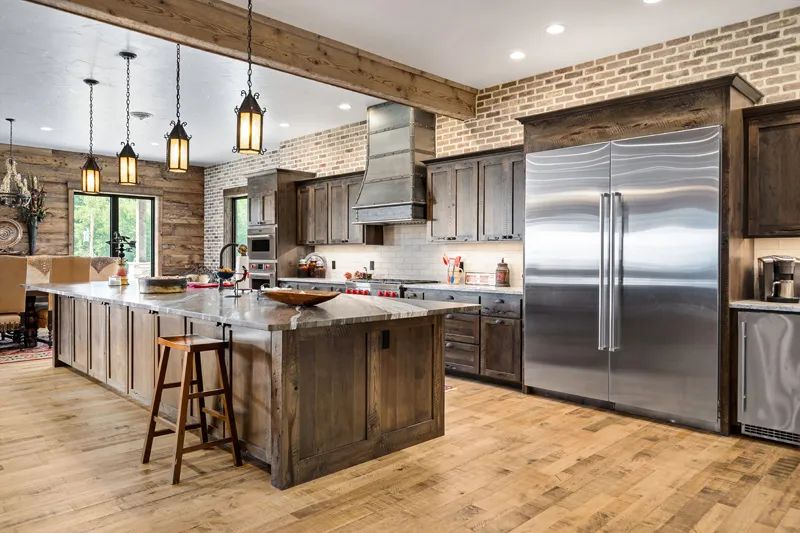
The home’s theme is brought upstairs by using custom steel for the stairway. “The free-floating stairs leading to the 3,000-square-foot second floor are unique as well,” says Kevin. “The steps that Luke designed are Douglas fir, sanded and lightly burned with a torch, giving the stairway a lighter touch and feel.” He went on to say, “All of the details, such as faucets that have a rustic look, solid core knotty elder doors, and the reclaimed wood bring everything together to create this Montana feeling.”
Upstairs you’ll find a great room with an open living area, a wood-burning fireplace made of cultured stone, a wet bar, a refrigerator, ice maker and wine and beer cooler. This space looks out onto the shop with half walls featuring wainscotting made from the reclaimed barnwood and corrugated rustic steel, again, designed by Luke. In addition, four bedrooms, including the master and three baths, complete the home where you can look out onto the stunning views of nature.
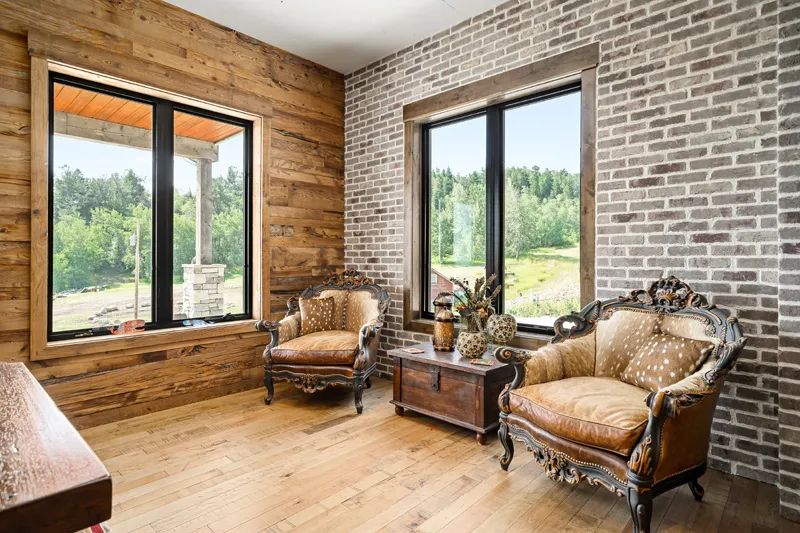
Because there is so much wood in the house, and because wood expands and contracts due to humidity, floor moisture sensors were installed. Luke explains, “If for any reason there was a leak, a signal would be sent to your phone letting you know to adjust the humidifier.”
Since the owners are all about family and entertaining, the beautiful backdrop of this property lends itself to using outdoor spaces to do just that.
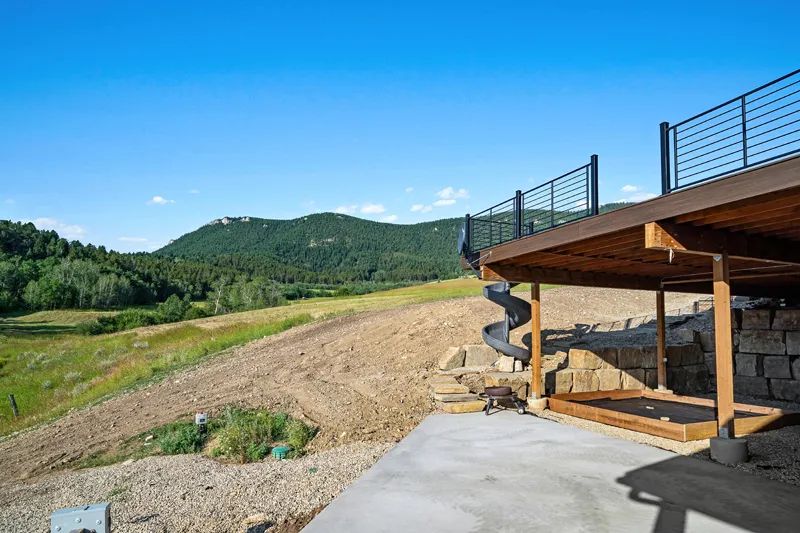
The exterior features a large driveway that can fit two RVs with accommodating sewer, water and power hookups, a lower covered patio, an upper covered patio, plus a sizable deck made of made of Trex and bordered with a heavy gauge steel railing to better withstand Montana winters. Of course there is a barbecue grill, a hot tub and plenty of outdoor heaters for those chilly Montana nights. “When the grandkids visit, they get to enjoy both a fireman's pole and a slide as a means to get to the lower level of the home,” Kevin says.
It's all in the details of this barndominium, making it a fabulous place to call home and a breathtaking place for entertainment and relaxation. The finishing touch? A babbling creek and a spring-fed pond with a pristine backdrop of peaceful meadows, mountains and wildlife.
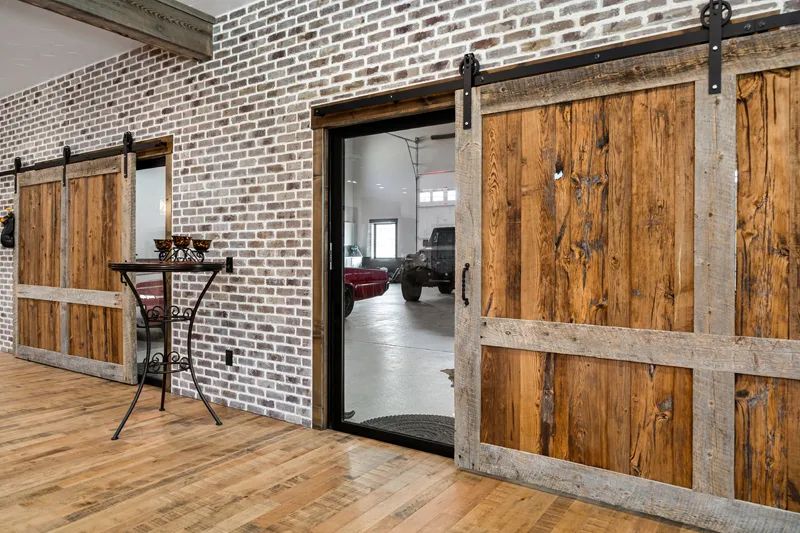
BUILDER SPOTLIGHT
YELLOWSTONE BASIN CONSTRUCTION
Yellowstone Basin Construction has been in business since 2007. With 35 years in the industry, Kevin Wood has worked for YBC for eight years. He became the owner in 2022 after helping YBC grow from a small residential contractor to a large-scale general contractor and custom-home builder. Luke Kuhr, YBC’s project superintendent, has more than 26 years of construction experience in high-end residential and commercial projects. This is YBC’s third barndominium project.











