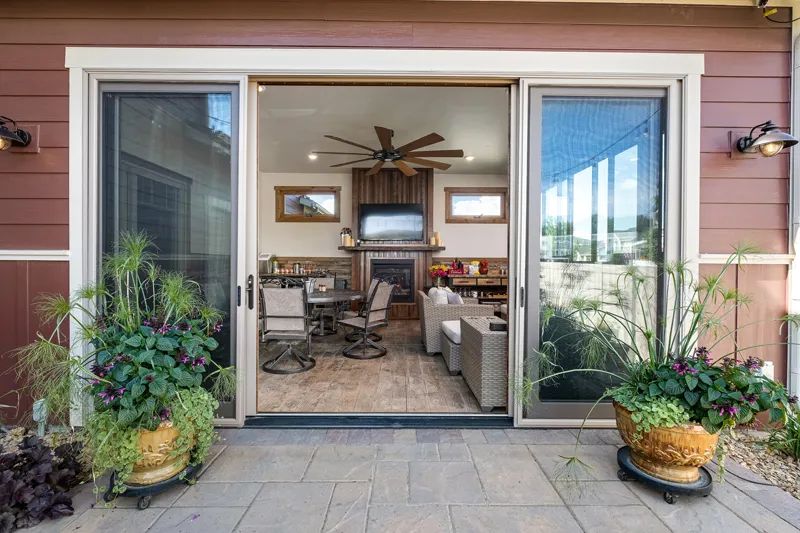
A Sunroom for All Seasons
One family hits their recent home addition project out of the park
Baseball plays a big part in the lives of Crystal and Darian Kuntz. The highlight is watching their 11-year-old son, Carson, compete in the all-American sport. And they rarely miss a professional game on television.
With the emphasis this family places on sports, it’s no wonder the Kuntz home is where friends and family gather.
“We like to entertain, a lot,” Crystal says. This goes for Carson and their daughter, Emerson, 13, as well. They hang at home with their friends, especially since their parents added a sunroom to their home.
“Crystal came to 406 Window Co. with plans for a new sunroom addition,” says Aaron Reay of 406 Window Co. “Crystal was looking for something energy-efficient, maintenance-free, and beautiful, and she needed guidance in selecting products and configurations. Her husband, Darian, was about to retire and she had a project for him.”
Crystal’s project involved adding a sunroom to their home that they could enjoy year-round. The extra 304 square feet would allow an expanded space for entertaining while providing a spacious spot to relax, and, according to Crystal, “watch whatever sport is on TV.”
“The sunroom addition was beautifully positioned on the east side (of the house) with great southern exposure,” Aaron notes. “On the south side we provided a large four-panel sliding door that opens in the center, extending the space out to another outdoor living area.”
“It’s an eight-foot-tall patio door,” says Darian, “and it’s as wide as we could go. It’s a heavy door that took five guys to put in.”
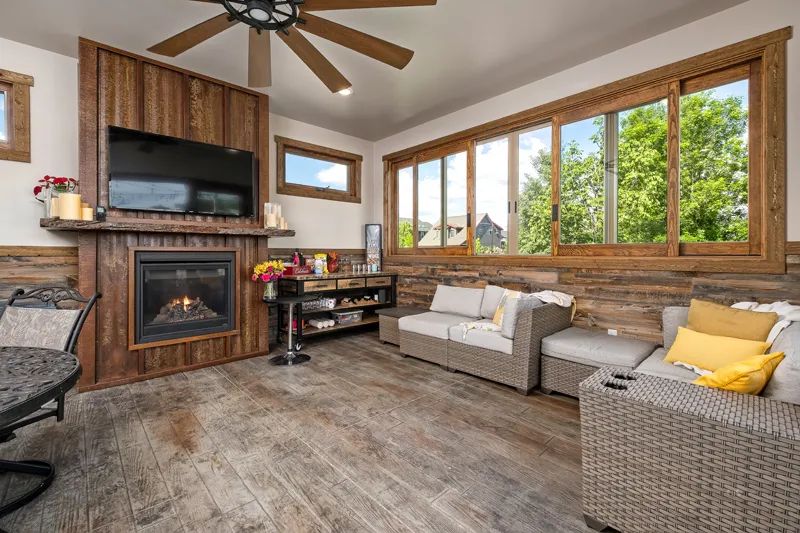
When Crystal decides she needs more guest seating in the sunroom, she merely opens the massive sliding glass door. “We can move the big table out to the patio to make room,” she says.
Custom serving tables on wheels and built from reclaimed wood sit on either side of an intriguing fireplace. “We can move these around anywhere,” says Crystal.
The serving tables enhance the rustic, yet elegant look of the floor-to-ceiling gas fireplace. “It’s a corrugated steel front,” Darian says. “The steel rusted as it lay out in the weather. This is why you see the variation in it. The mantle is a solid three-inch piece of walnut I had shipped in from Salt Lake City.”
“Darian did all the contract work,” Crystal says.
Crystal and Darian make the ultimate team. Crystal, an engineer for a local consultant, knows how to plan the work, while Darian, owner of 406 Handyman, works the plan. It’s a plan Crystal’s wanted completed for some time. “Darian’s honey-do list was getting too long,” she says.
It wasn’t until Darian retired from “managing the field” for McCall Homes this past year that he was able to really concentrate on this particular project. “I was trying to do this on weeknights and weekends along with baseball with the kids,” he says.
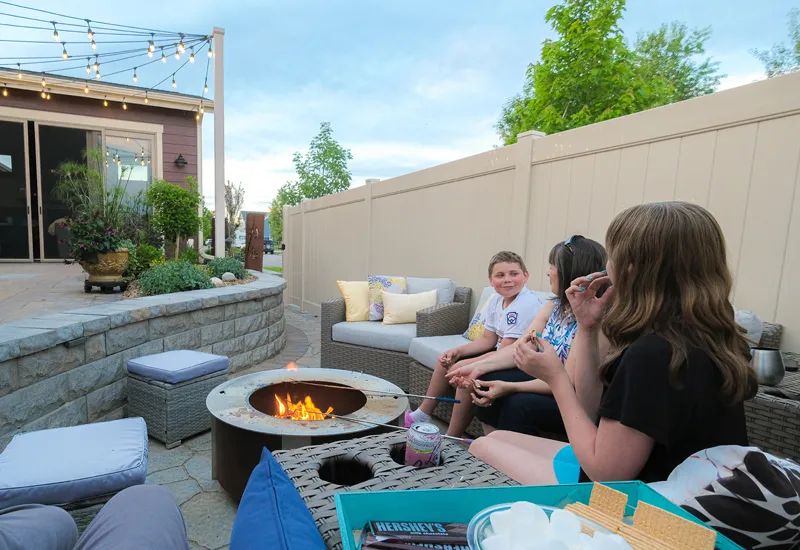
The addition has come together beautifully, creating a warm, inviting living space where the family spends quality time. It’s an easy maintenance area featuring a stamped concrete floor replicating wood plank flooring in light-to-medium tones. Reclaimed snow fence wood covers the lower half of the walls, giving off a rustic vibe. The window and door trim are stained to match.
With the patio door on the south side of the room, the equally impressive window was situated on the wall facing the street. “For symmetry,” says Aaron, “we copied the door onto the east side but made it shorter so it’d be easy to open like a window, creating opportunity for significant ventilation.”
The thought was to plant a few trees or bushes along this east side of the home, thereby assuring a sliding window wouldn’t be cranked open into the foliage. “This is a unique feature we dreamt up for our customers that doesn’t break the bank,” Aaron says.
“We love it,” Crystal says of the sunroom. “It’s always sunny and it’s soundproof.”
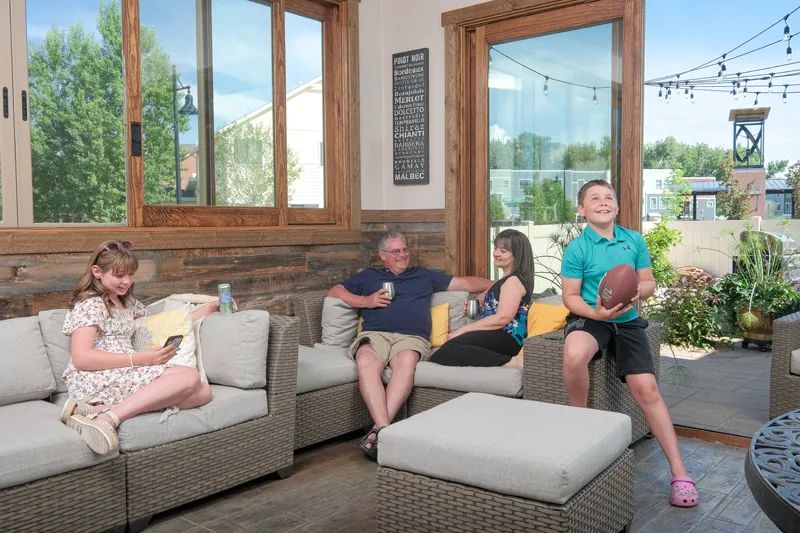
Before this sunny and soundproof sunroom was on the horizon, there was just a yard and a 10-by-10-foot patio slab. Emerson and Carson were just babes when Crystal and Darian moved from Lockwood to this home in Josephine Crossing.
The yard here was quite sloped then. “It made it hard for the kids to play,” says Crystal. The size of the yard, however, and the patio slab provided potential to refashion the outdoor area.
The newly constructed sunroom claimed a chunk of the yard while leaving a nice piece of ground for some outdoor bliss. “We wanted an outside-inside thing,” Crystal says. Along with the sunroom, innovative landscaping dropped into the project’s equation.
The project’s outdoor design provides two separate areas. “The upper patio is the more formal area for the barbecue and table,” says Chuck Wissenbach, owner of CW Designs, who implemented the landscaping and planting. “The lower patio serves as the more rustic/relaxed area for the fire pit and lounge chairs.”
The lower patio level is similar to a sunken living room. It’s the idyllic space for family and friends to congregate. A curved wall with edge lighting defines the cozy setting. Chuck says it was a “necessary design feature” and that by curbing the wall, “it makes the area feel more organic and not as structured.”
Giving each level a slightly different touch, Chuck used Belgard Mega Arbel pavers for the lower patio and Belgard Lafitt Rustic pavers both with flecks of red for the main patio.
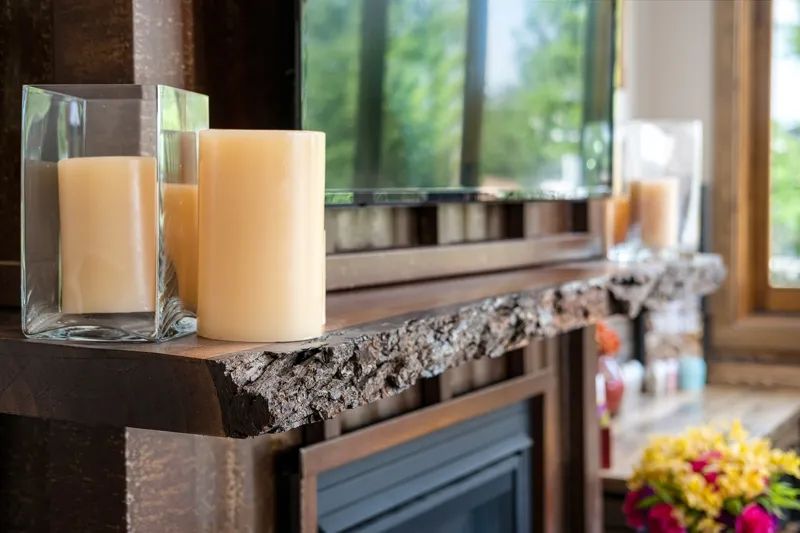
“We have the barbecue, smoker and hot tub on the upper level,” says Darian. A pergola will soon add a new dimension to the hot tub. Solid steel planters sit near the spa, lending a soft flair and pops of color.
A small flower bed atop the curved wall also livens up the space. “The plants in this bed,” says Chuck, “are meant to provide some color and the trees some shade as things grow. I didn’t want to create a completely sterile landscape in the yard. I think it brings a little softness to the transition from the upper to lower patios.”
Crystal and Darian also opted to transition this impeccable patio “look” on the other side of the fence. “We put custom-made decorated steel structures along the side of the house that look beautiful at night,” says Crystal. “They’re lighted, solar-powered. We also built a retaining wall on the side of the house to match the (patio) pavers so people passing by can sit.”
Crystal’s long-awaited plan for a sunroom for all seasons finally materialized. It’s a work of art and a dedication to family and home. Crystal and Darian worked together and alongside of local craftspeople in accomplishing this amazing project.
They hit it out of the park.











