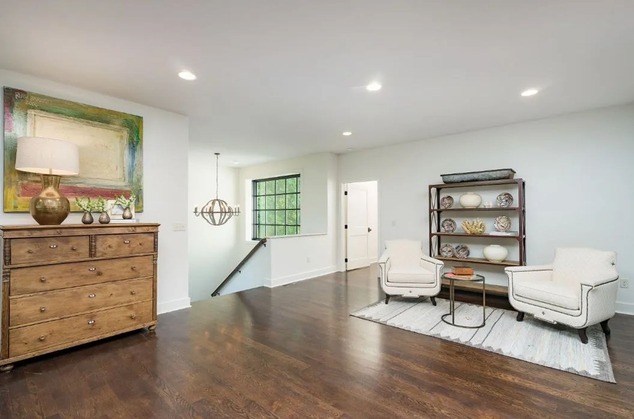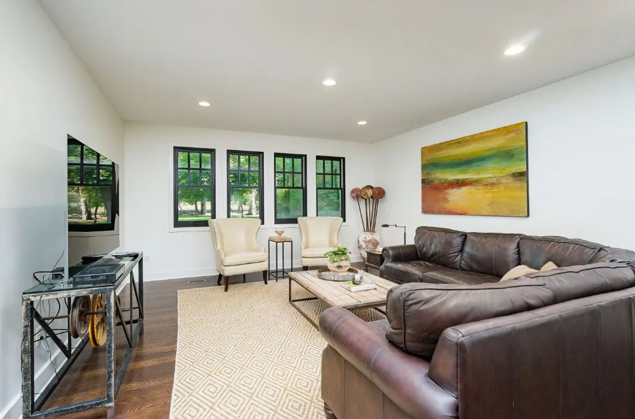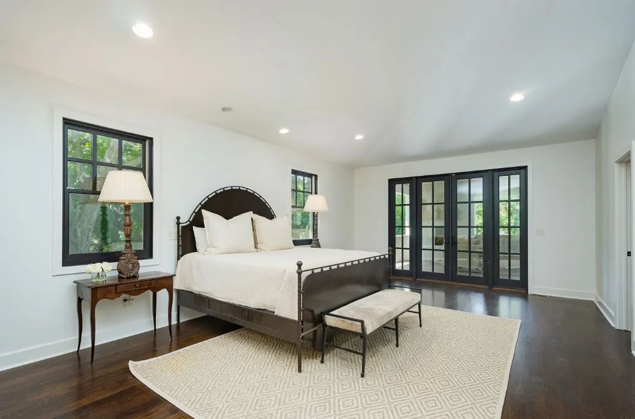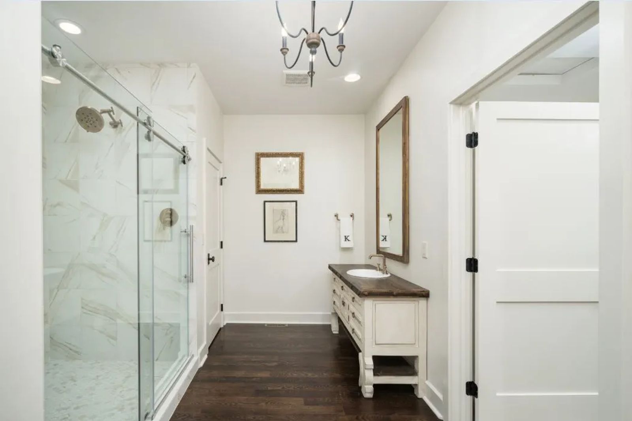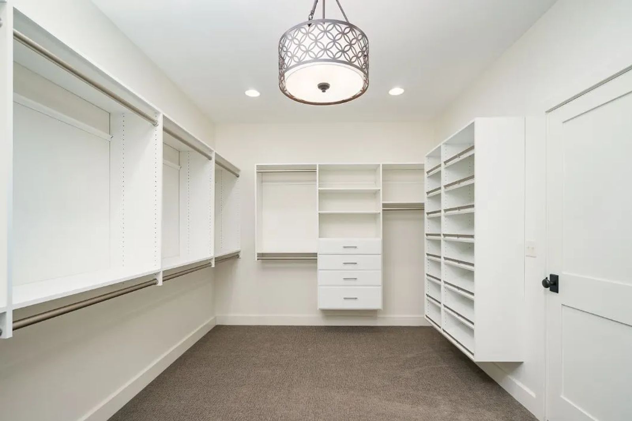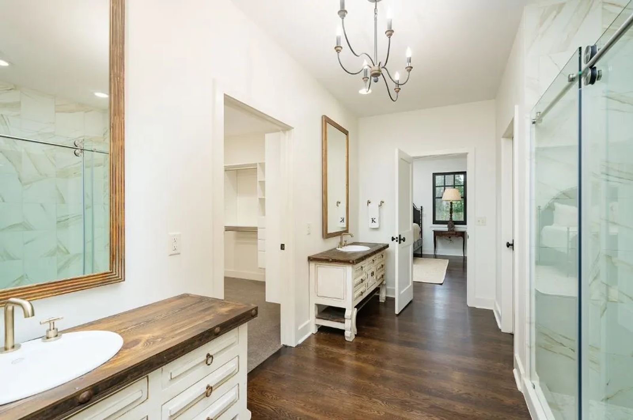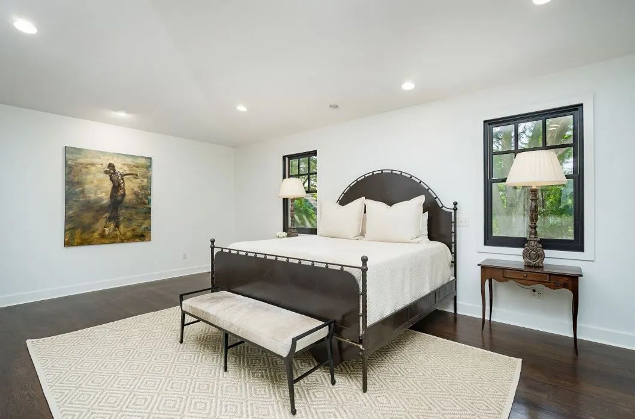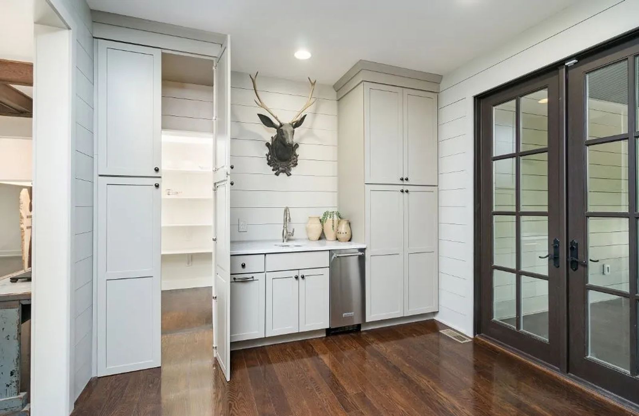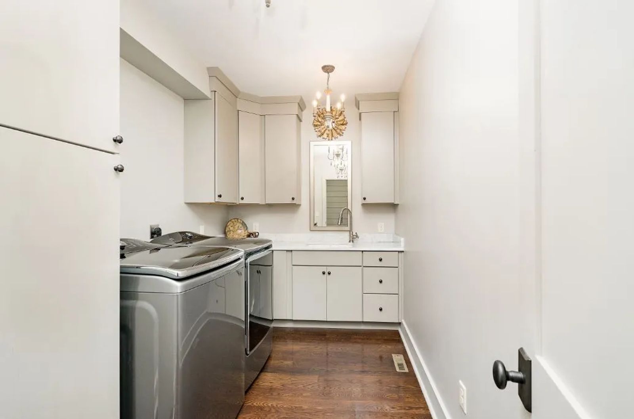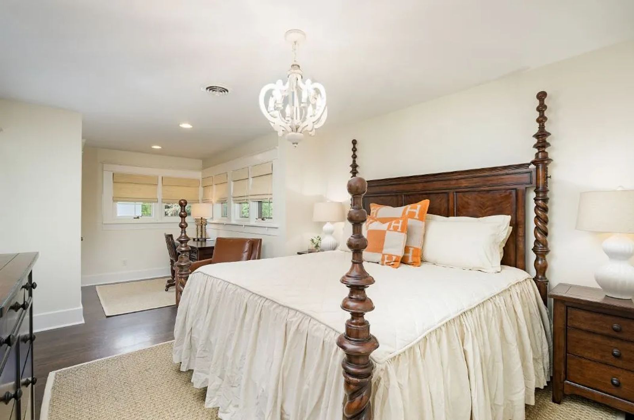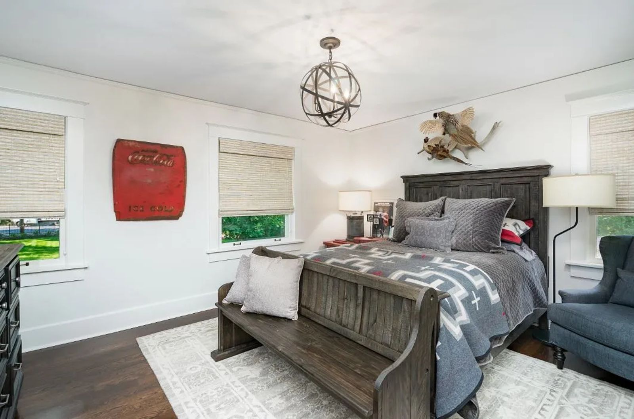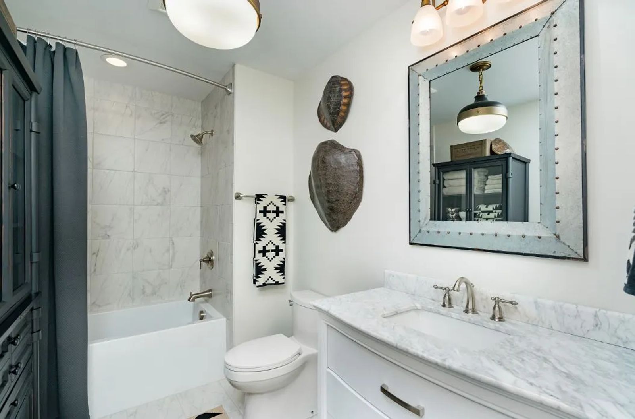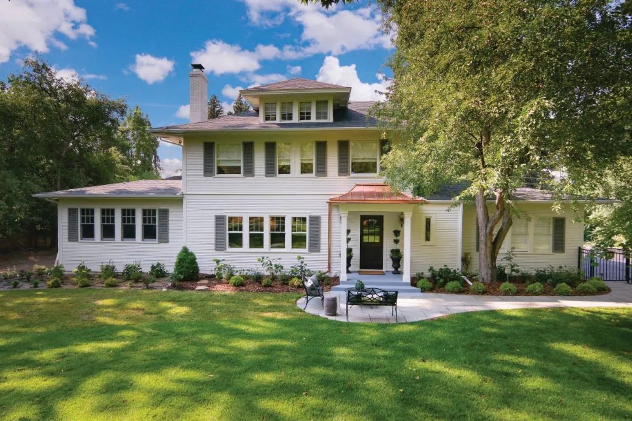
An American Beauty
Legacy of the O’Malley-Bosard Home
Stately homes built over a century ago dot the American landscape. Composed of various architectural styles, they display the grandeur of days gone by. Some fall to ill repair while others blossom into the modern age with their integrity intact. Such is the history-rich O’Malley-Bosard Home of Poly Drive.
Over a century old, the home’s historical authenticity reveals Federal architecture, a style inspired by Roman classicism that rushed into the country toward the late 1800s. The interior, however, showcases American Craftsman design fused with today’s most desirable conveniences.
Current homeowners, Dr. William Knopf, and his wife, Interior Designer and Realtor Robin Knopf, gave this historical home a complete makeover this past year after moving here from the South. “We renovated old houses in Atlanta, Georgia,” acknowledges Robin.
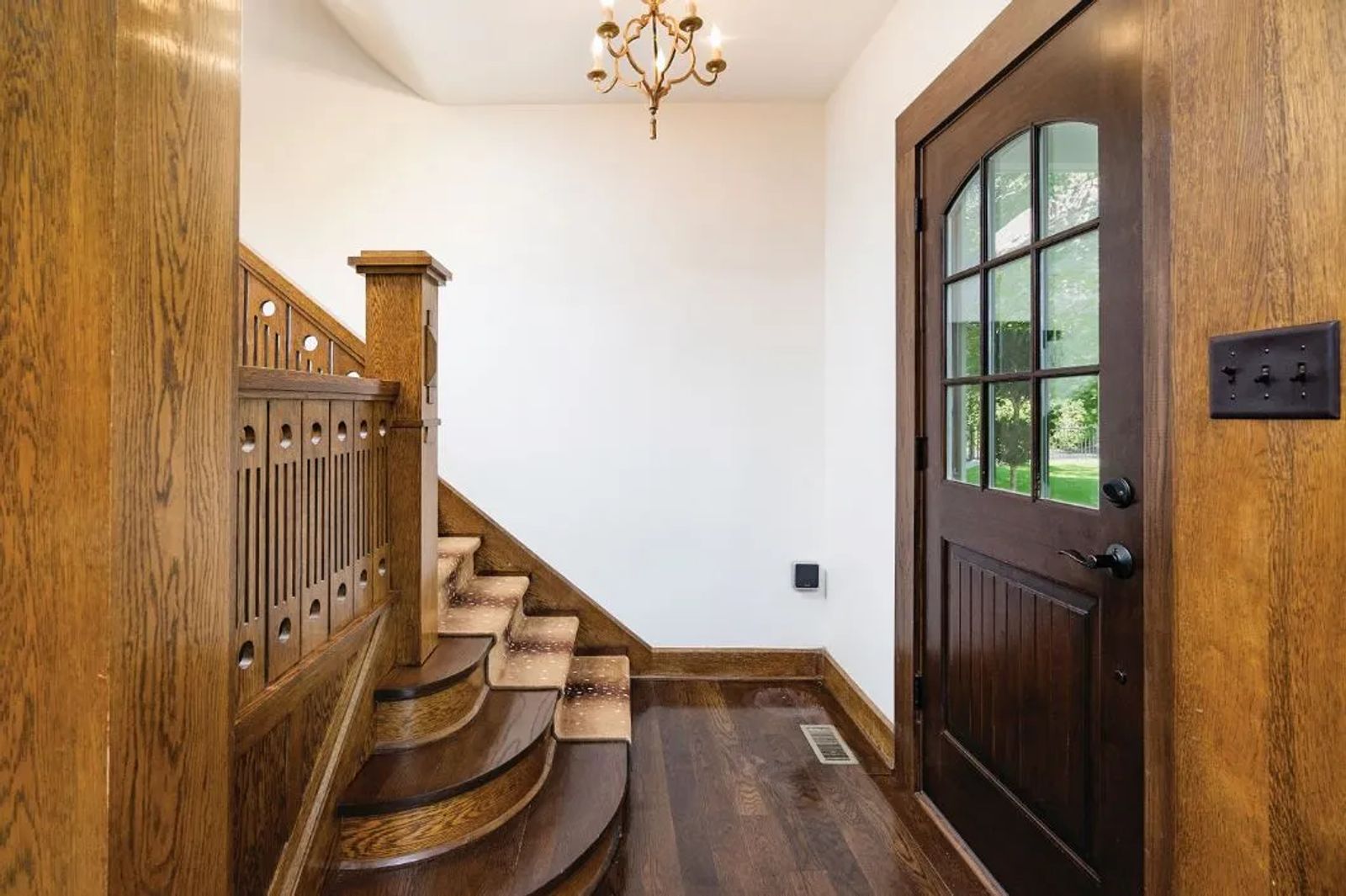
The home’s stately Southern charm and ambiance remain intact, as does the hand-carved, turn-of-the-century oak staircase, oak ceiling beams, and the oak colonnades separating the living room from the dining room.
The trim work is also original. The upstairs, even though updated with maple hardwood flooring and a modern bath, “It’s still the plaster walls,” notes Robin. Thick oak doors and antique brass knobs with the keys reflect the age of the home. Original “wavy” glass windows echo the period as well.
Built in 1913 for Mary and James Patrick O’Malley, the owners of O’Malley Lumber Company, the home’s roots run deep.
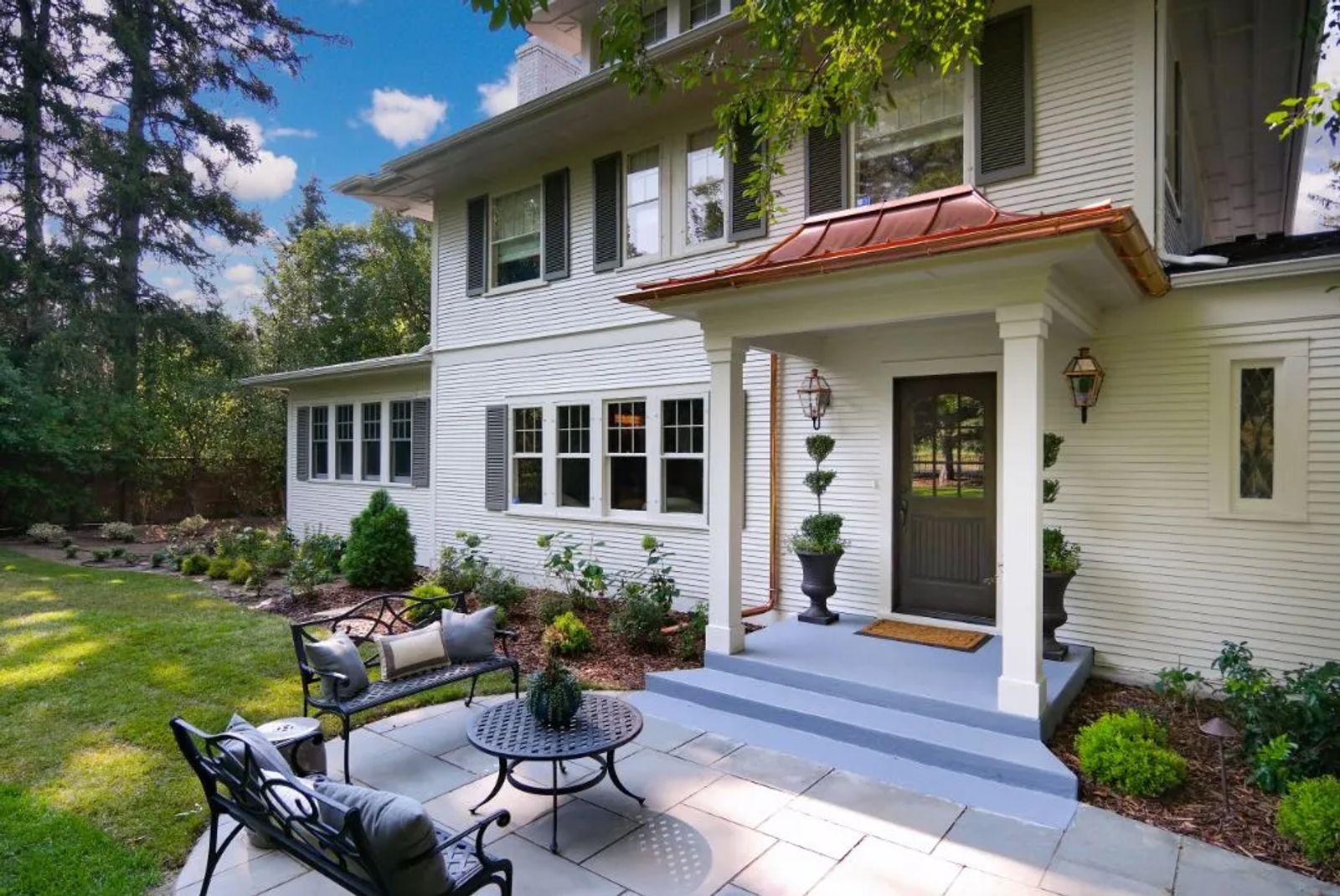
The shuttered white frame two-story home initially claimed residence in downtown Billings on North 32nd Street. It was across from Fratt Memorial Elementary School, later becoming St. Francis Catholic School. According to local records, the house was moved in 1935 “on log rollers” to its present location at 620 Poly Drive, known then as Polytechnic Drive.
The couple’s daughter, Alice O’Malley Bosard, and her children ended up residing in the house. Alice also cared for her mother, Mary, for a number of years well after her dad’s early death in 1928.
“When Great-Aunt Alice died in 1984,” recalls Tim O’Malley, “the house was vacated for a while as her two sons lived in San Francisco. That’s when Tim and Kathy Schruth bought it. Tim Schruth and I went to grade school together at Fratt Memorial.” With a puff of gratefulness and family pride, he adds, “Tim (Schruth) gave me the original O’Malley mailbox.”
The house was by then “in need of a lot of love.” The grounds were, as well.
One hundred maple, pine, and elm trees surrounded this gem of Billings. After Tim and Kathy bought the aging home from the estate three years after Alice’s death, the elm trees were cut down due to elm disease. “Tim treated 70 pines (from pine beetle disease) and they all survived,” exclaims Kathy.
“It’s a park-like setting,” articulates Tim. “We made sure the trees stayed healthy. We loved living there. Christmastime was amazing. Kathy put candles in all the windows. It looked like a castle in Europe!”

The Schruth’s moved in when their daughters were in 5th and 3rd grades. “Both our girls grew up there and both of their weddings were there,” adds Kathy. “Not much had been done there for a long time.” The family immediately went to work bringing the home into the Twentieth century while preserving as much as possible.
“We had a craftsman copy the detailing of the wood staircase so we could cover the radiators,” says Kathy. “We also updated the kitchen and put in a laundry room, sewing center, bedroom, bathroom, and family room in the basement. We kept everything as original as we could – the woodwork, the integrity.”
“Tim and Kathy put it back to what I remember it as a kid,” states Tim O’Malley. Offering a slice of his family’s heritage, he adds, “The O’Malley Home originally had about ten acres of land on O’Malley Drive (directly south of Poly Drive) and was Snidow land.” (Thomas and Sallie Snidow)
Eventually, the larger acreage was divided into smaller family parcels. The Snidow’s daughter, Virginia, who was married to Richard J. ‘Dick’ O’Malley (Alice Bosard’s brother) inherited the acreage from her parents. “Grandpa (Dick O’Malley) made the decisions on who got the land,” confides Tim. It was Dick and Virginia, Tim’s grandparents that had relocated the house.
“We had a lot of fun there,” recalls Tim. “It was like the Garden of Eden,” laughs Tim’s cousin, Barbara Downing, “we dug fox holes.” With excitement in his voice, Tim injects, “And, remember the big apple orchard between Aunt Alice and the aunt next door? We had a lot of fun as kids there!”
As memories flood back, Barbara shares, “The house had a small kitchen and a small den with a piano and a TV where Great-Aunt Alice spent her time. She was like Betty White, the actress, a sweet, dear person. Great-Grandma Mary (O’Malley) was in bed all the time and Great-Aunt Alice took care of her. I remember the rosaries on the bed.”
Both O’Malley descendants agree that, for them, the “golden years” at the O’Malley-Bosard Home occurred during the decades of the fifties and well into the eighties.
The Schruth family reminiscences with fondness the seventeen years they had enjoyed living in this exquisite estate before selling the property to Greg and Eileen McDonald.
Only the fourth homeowners to live in this historical setting are the Knopfs. “There wasn’t much on the market when we came here,” explains Robin. “We looked at twenty-two homes but we loved the tree-lined street of Poly Drive. So, I put letters in the mailboxes of the homes I liked.”
Robin soon received a call from the McDonalds. “Our kids went to Central (High School) together! The McDonalds were building a home, so, we had a glass of wine together.” The rest is history – the estate changed hands and the manor’s redo started with Freyenhagen Construction as general contractor.
“The home was taken down to the studs,” says owner Jeremy Freyenhagen. “The home is now energy-efficient with new plumbing and wiring.” The radiators – gone with the wind.
“Absolutely everything was remodeled,” assures Robin. “It’s five bedrooms, five full baths, and one partial bathroom.” An expansive addition was part of the work, as well, taking this grandiose manor from about 3,000 square-feet to a substantial 7,350 square-feet.
What used to be one of the home’s sun porches is now part of the new space. The lavishly appointed dining room opens into this expanded area through original French doors. It’s a restful and practical “sitting room” to watch TV or entertain the overflow from divine dinner parties.
An extra-wide staircase leads to the newly carpeted basement. Large Anderson windows donning dark trim sit tall on either side of the stairwell, offering open vistas to outdoor greenery. “Your eye stops at white,” comments Robin, “so you do dark windows if you have views.” Natural light pours into this delightful space, highlighting sumptuous wood flooring by Soft Touch Designs.
Running throughout the home the wood flooring creates seamless unity. From the sitting room, it carries down the hall to the new master suite – an enviable space for pampered luxury. This spacious personal sanctuary includes a spa-like tiled bath and a generous walk-in closet with built-ins.
The master suite tenders an easy slip to the covered patio as well.
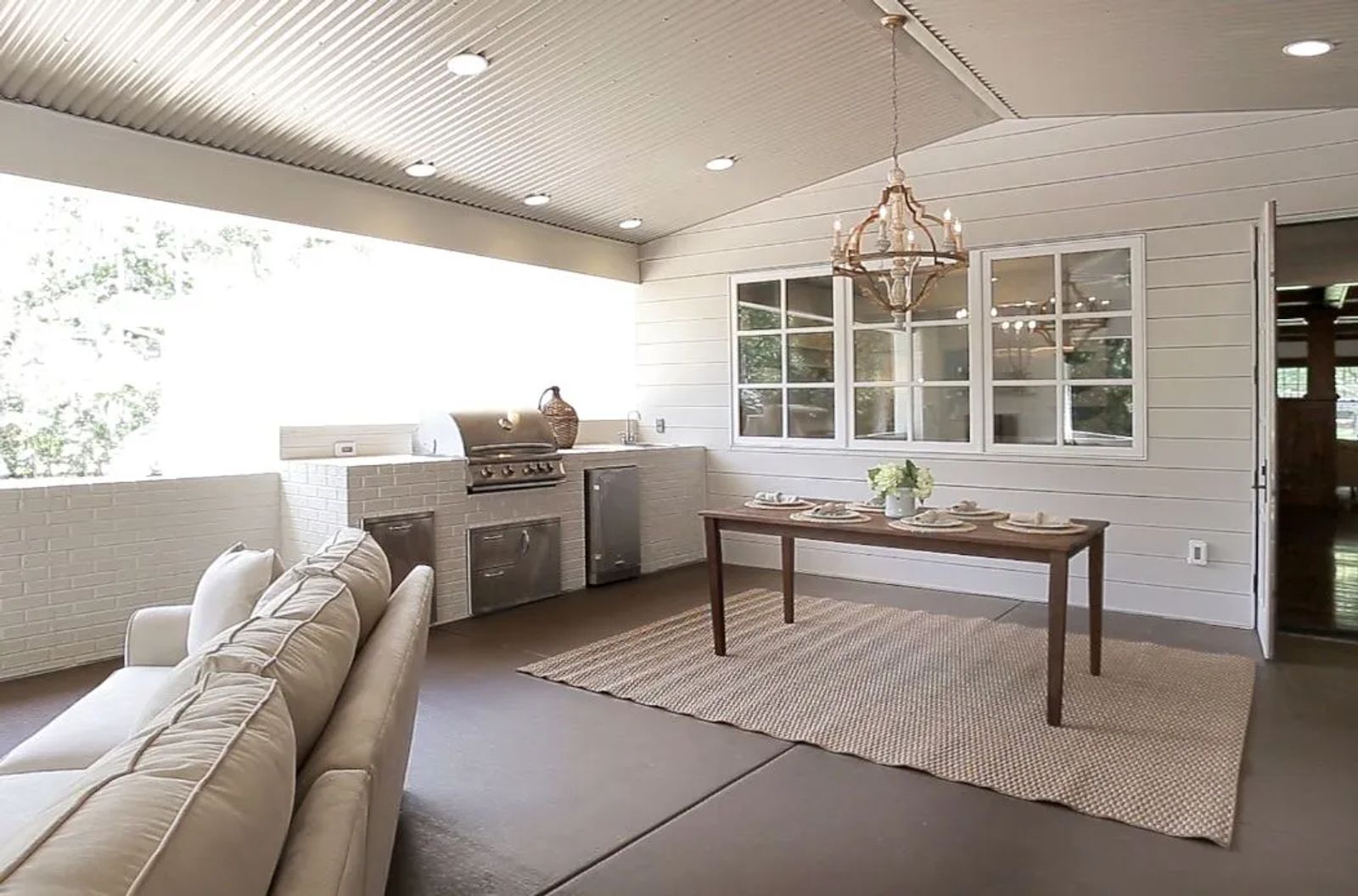
Double doors open wide to a spectacular outdoor living space featuring a complete kitchen with all the accouterments. A soft-glow chandelier hangs above the table while sofa seating is required in front of the brick fireplace from R&T Services. The meticulous brick work on the fireplace and throughout the patio area by Harper Masonry complements the outdoor area. A highly unique ceiling from Bridger Steel covers the stylish space.
The warm and inviting patio is accessible from the kitchen too. Slide open the glass doors and the enlarged heart of the home sweeps you into European style. A ten-foot marble-topped center island pays tribute to this large gourmet kitchen featuring Medallion cabinetry and floating shelves.
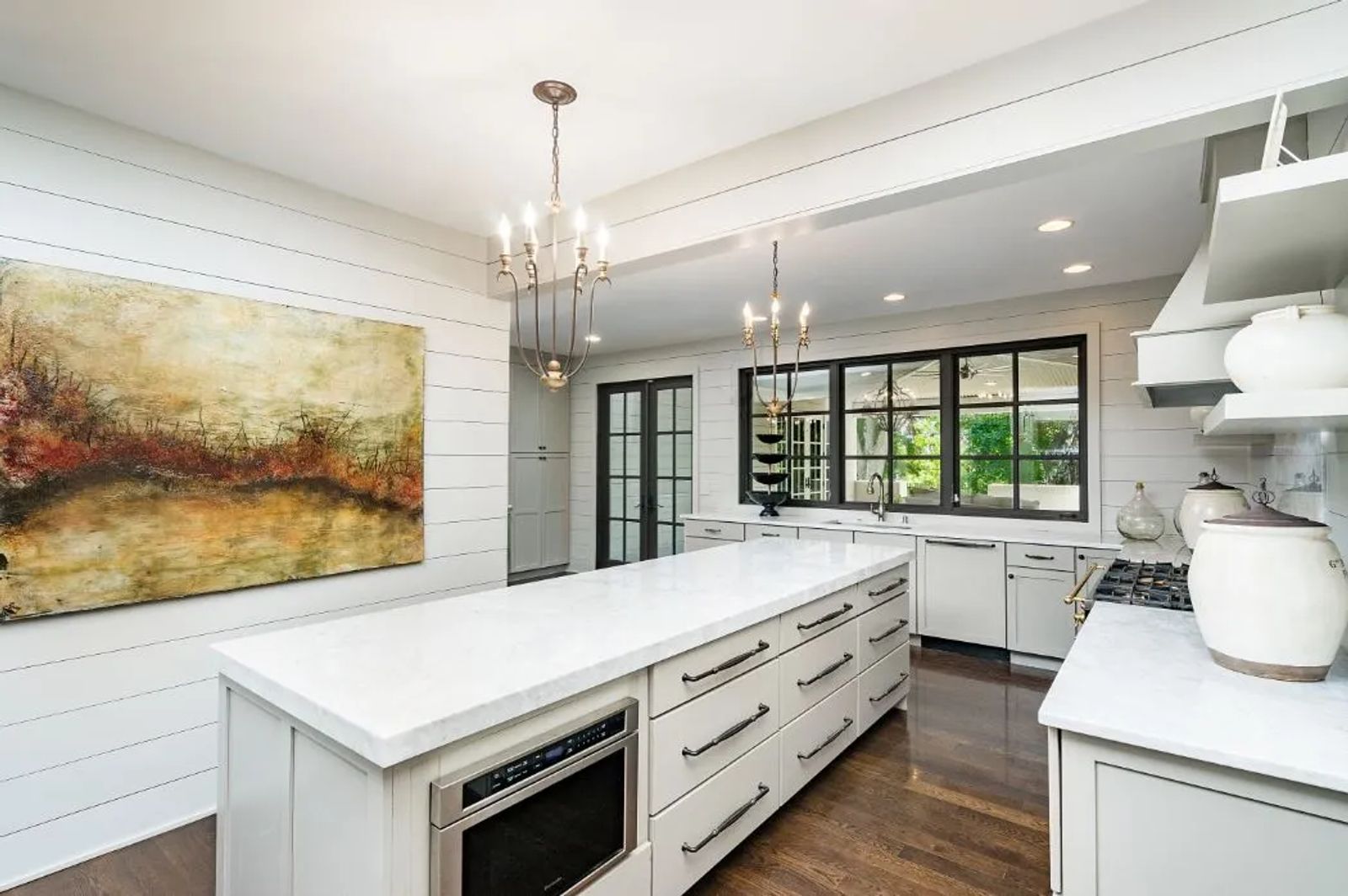
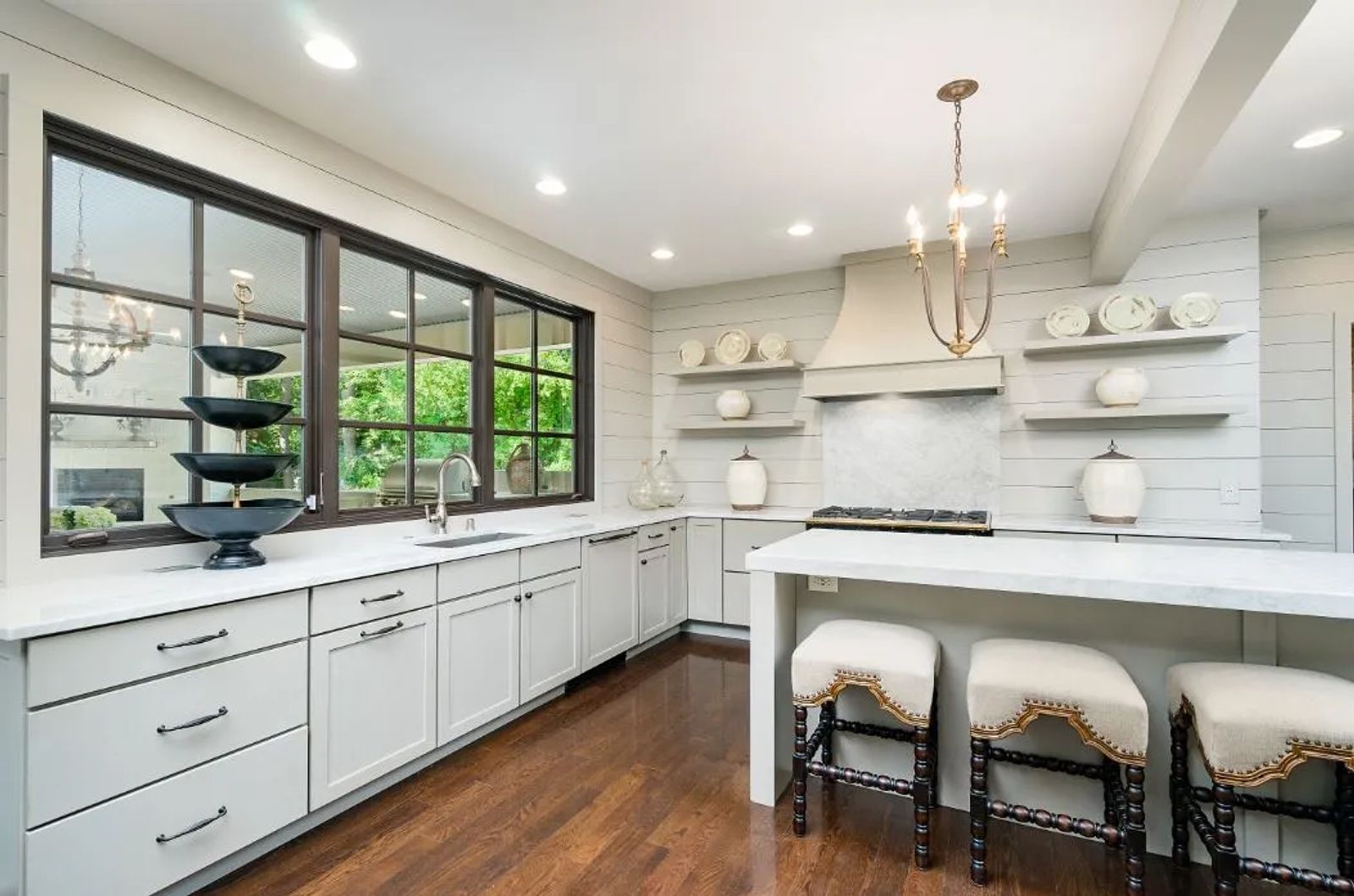
It all comes together with precision reflecting the character and vision of this exceptional home. For today’s chef or kitchen-lounger, USB ports are included in the design. Plug in a tablet and instantly connect with The Food Network.
Amidst the kitchen’s technology and refined top-of-the line Thermador stainless steel appliances, Robin integrated good ‘ole shiplap, a board that often overlaps and is commonly used in historic homes. “As many textures as you can get in a room, it’s called ‘eye candy,’” winks Robin.
Another identity feature this homeowner likes in her kitchens is the hidden pantry. The far end of the kitchen introduces full cabinetry on either side of a wine bar. The cabinet door closest to the dining area submits a stellar surprise by opening into a deep pantry – a safe place for all those needed kitchen goodies.
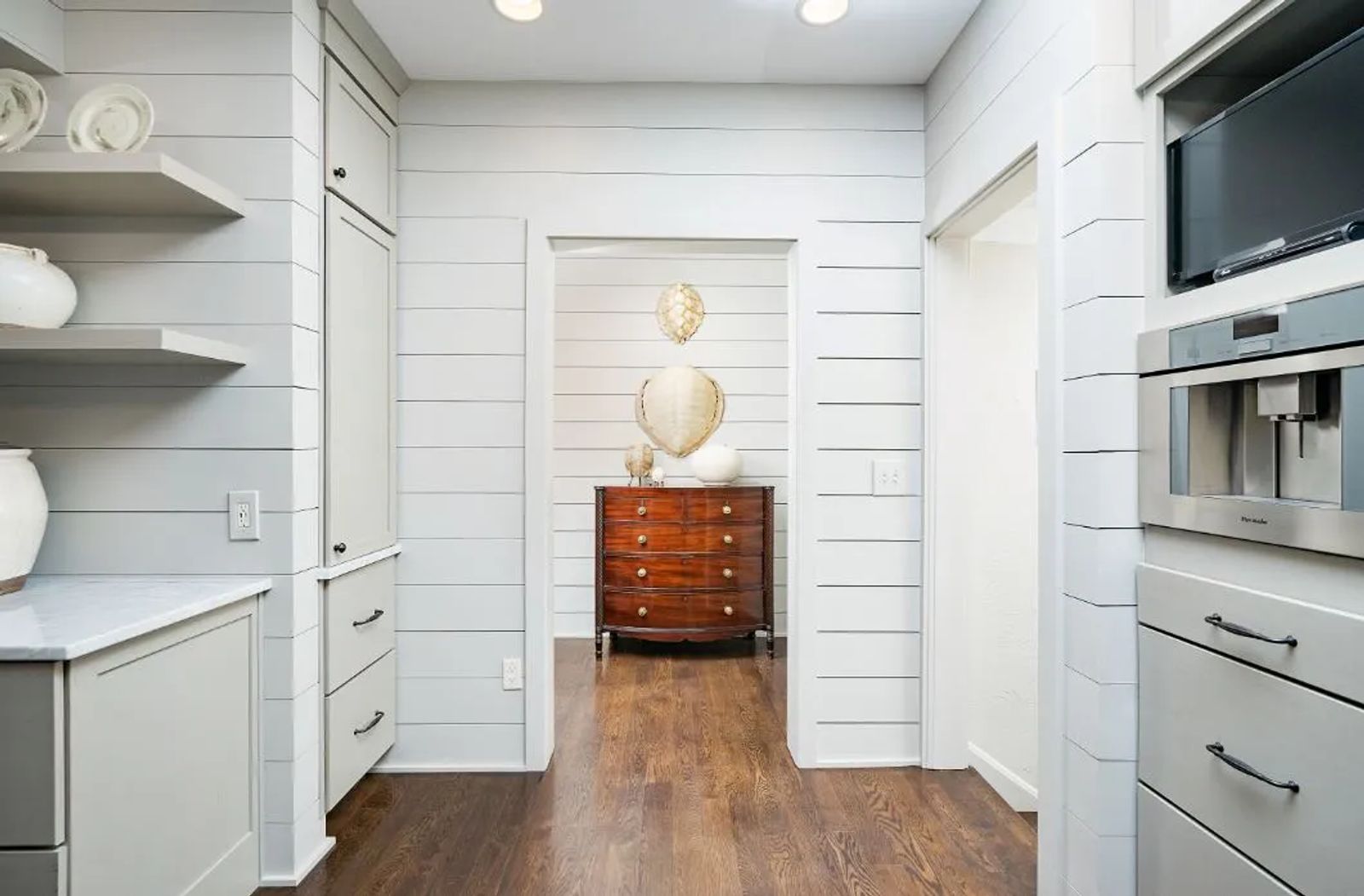
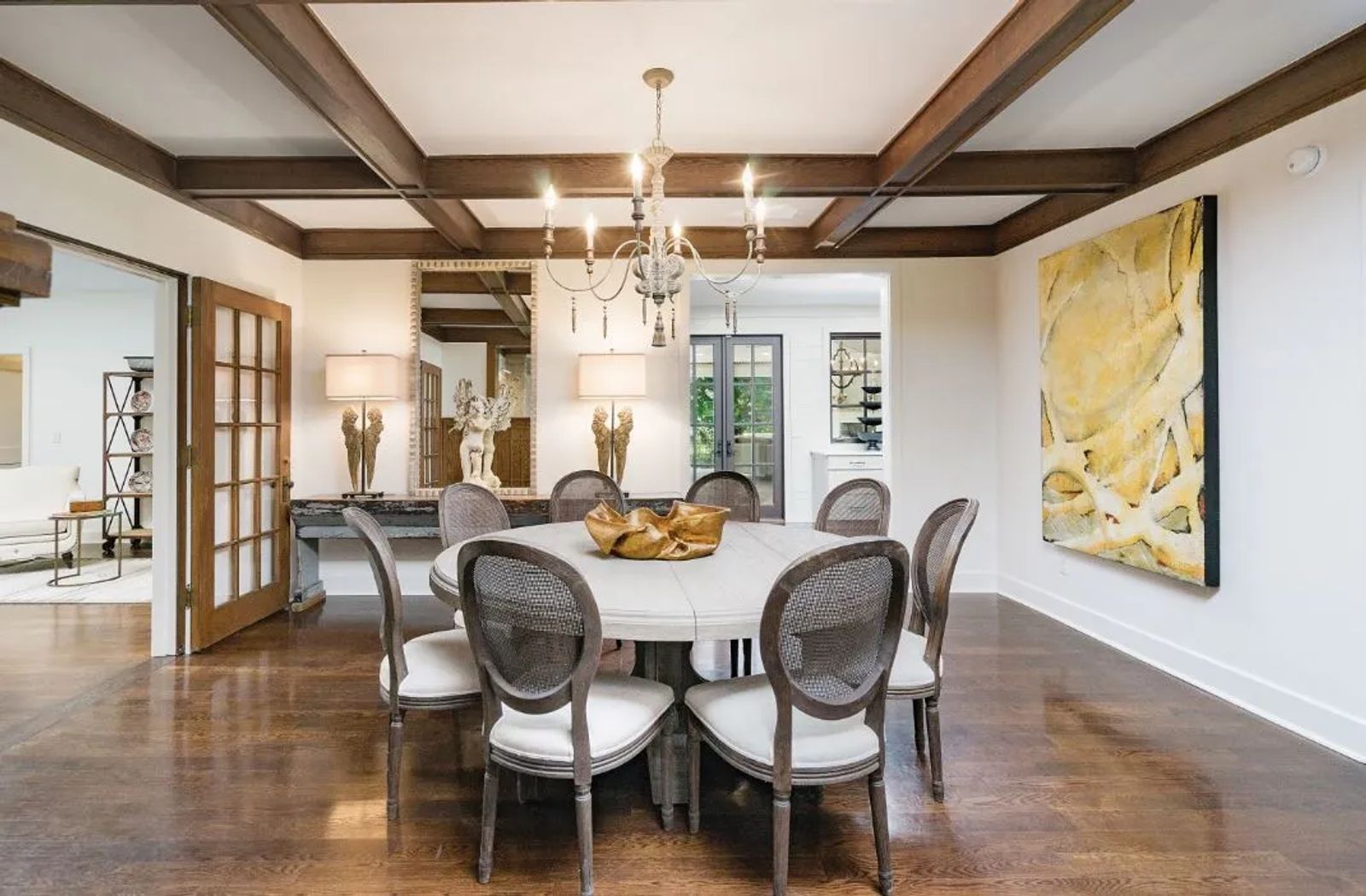
This also holds true in the formal living room. A modern gas fireplace, impeccably dressed in impressive floor-to-ceiling granite, graces the space where the wood-burning fireplace and massive built-ins stood for a century. The magnetism of this grand room enchants the soul with the splendor of yesteryear while harmonizing with today’s contrasts.
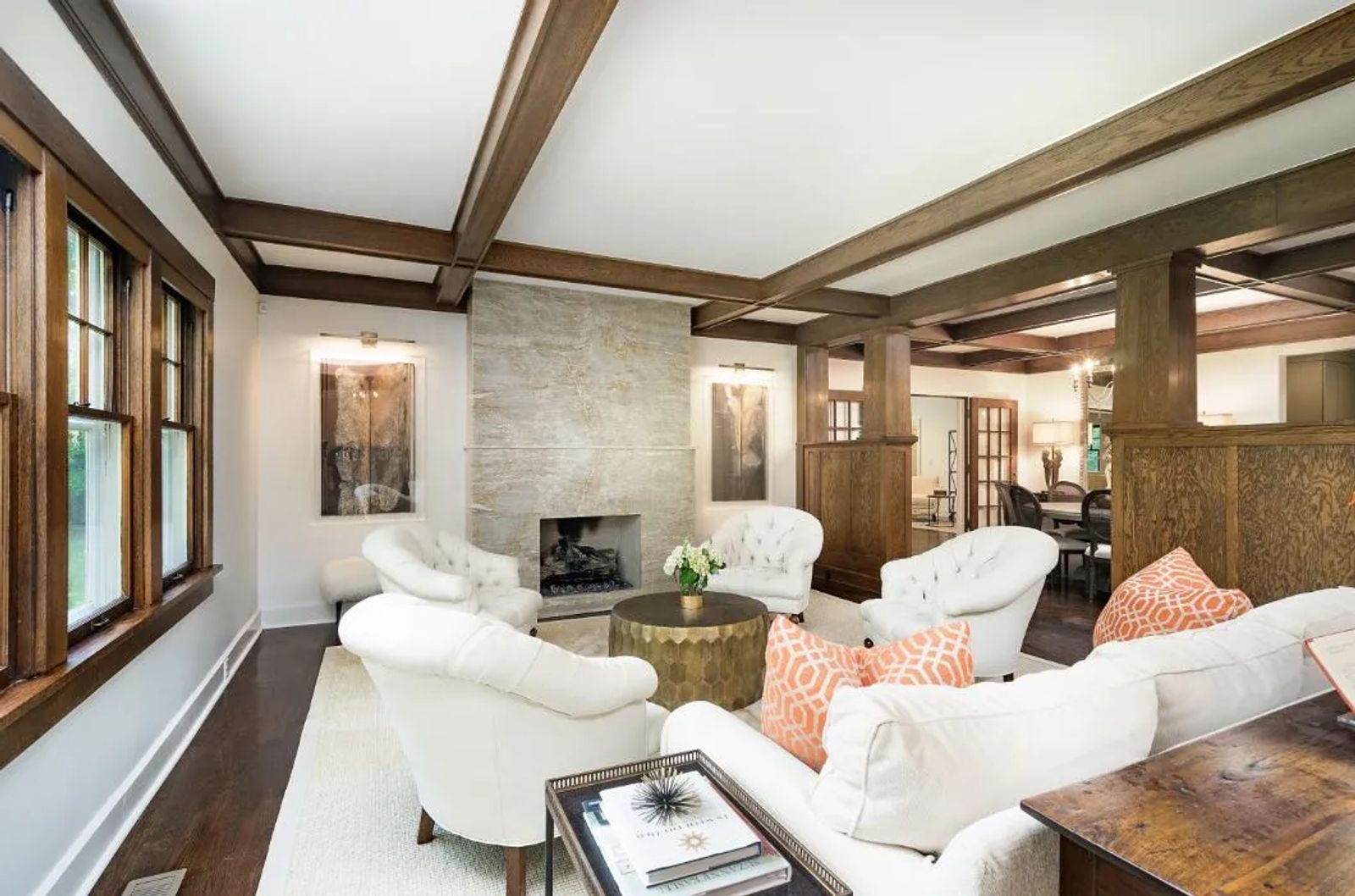
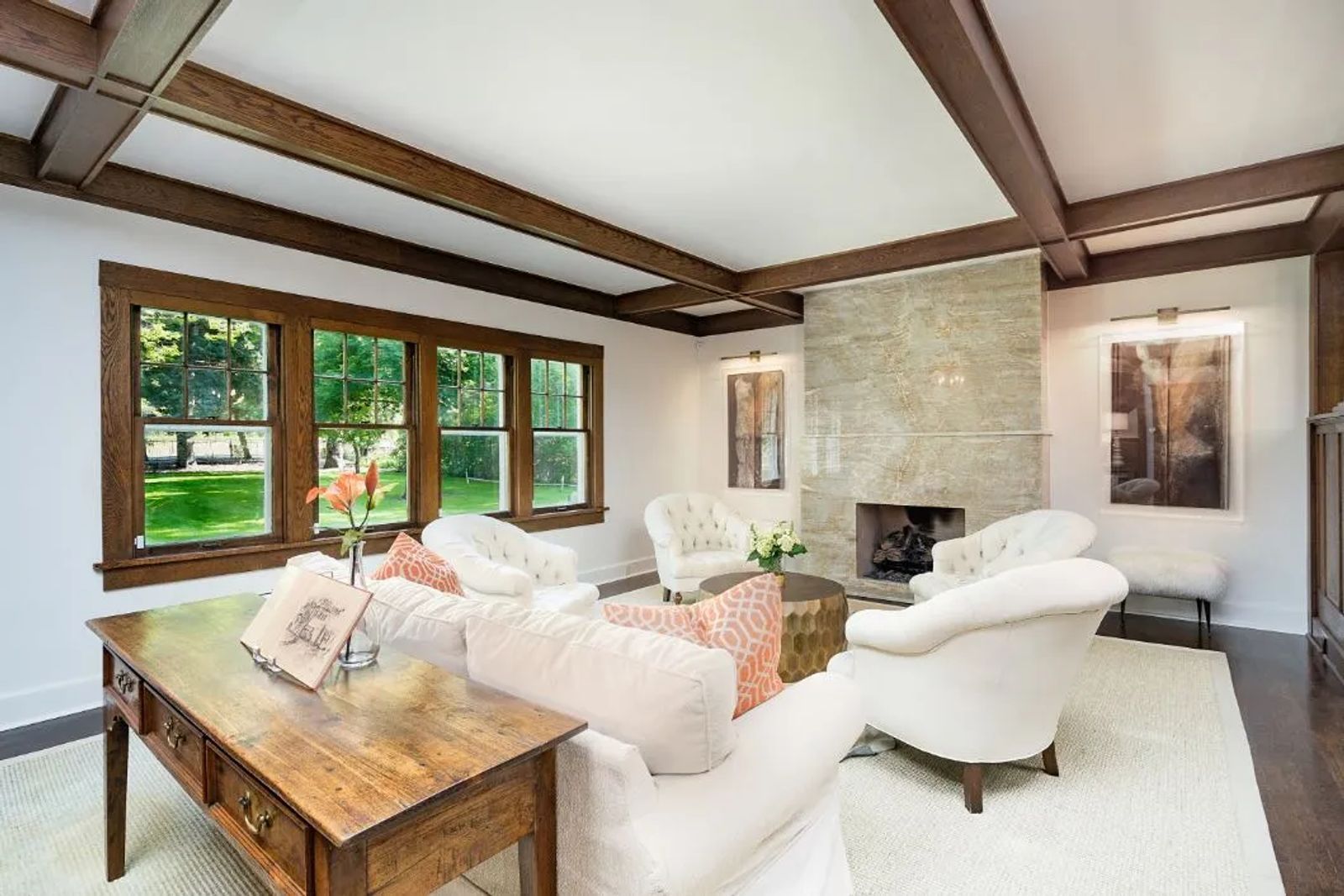
The O’Malley-Bosard home probably has not so much changed over the last century as much as it has touched the lives of each family member that has lived and breathed within its walls. Memories gathered and stored remain for a lifetime. Special spaces retain tender spots in the heart.
Imagine Alice O’Malley-Bosard playing in the attic of her family home as a young girl. Her great-nephew Tim O’Malley and great-niece Barbara Downing remember this enchanting tip-top part of the house. Barbara’s recalls, “The attic was so cool!” It also crafted the perfect playroom for the daughters of both the Schruth and McDonald families.
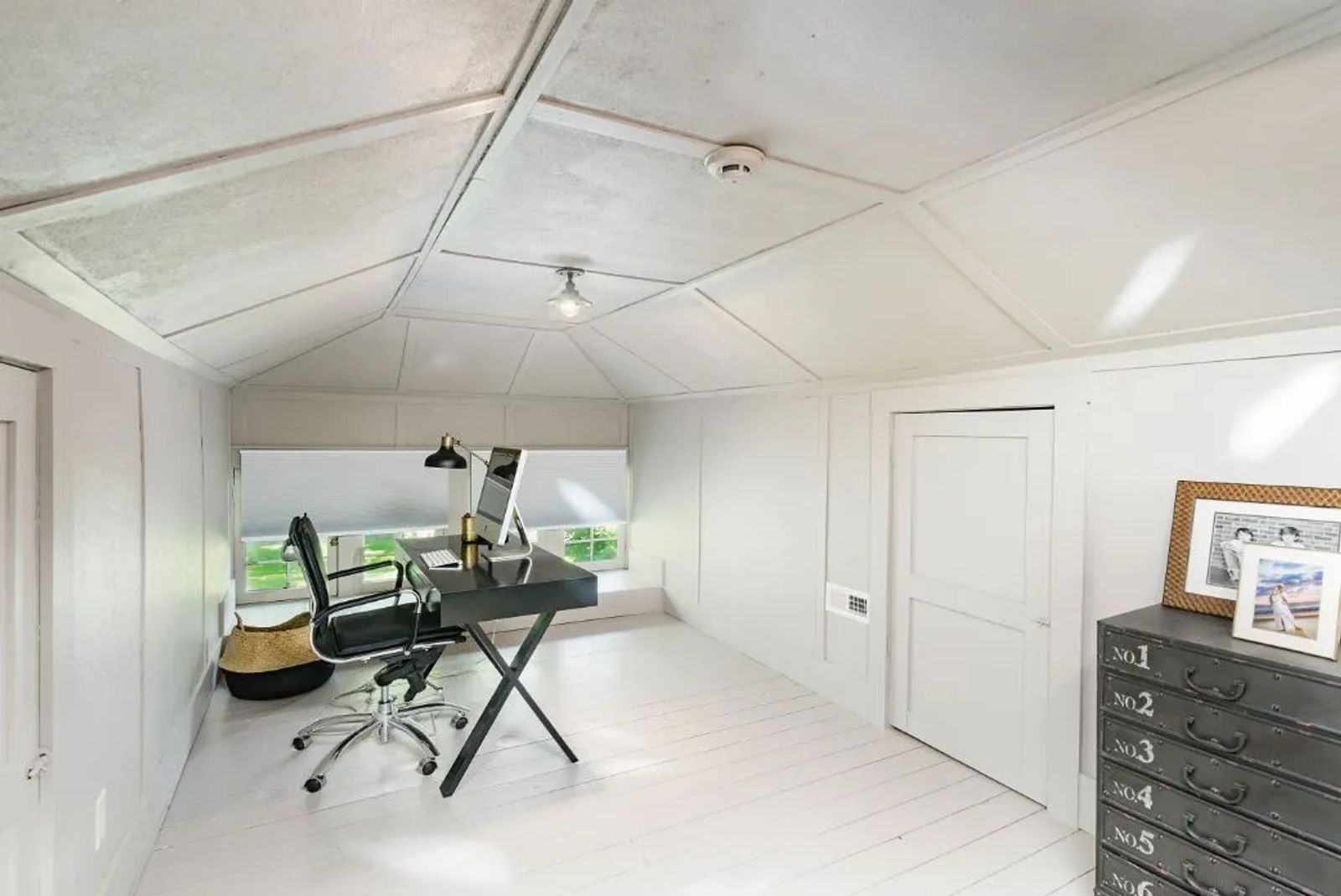
The magic endures. Robin has transformed the attic into her study. “I love it,” she sings, skipping up the stairs in bare feet. Painted a monotone silver/gray color aptly named Silver Fox, the attic typifies the evolutional change this masterpiece has undergone during its seasons of life.
The transformation is nothing short of stunning. The “Garden of Eden” has been beautifully re-manicured with new shrubs, hydrangeas and other plants and grasses from Billings Nursery. The towering giant trees still stand guard inside a new vintage-look wrought iron fence from Jares Fence. A crown of copper above the vestibule welcomes friends and family to the front door.
The original purpose to preserve and maintain the footprint and integrity of this historical Billings home allows this American Beauty to retain its origins.
After all these years and from the roots from which it derived, the legacy of the O’Malley-Bosard Home lives on.
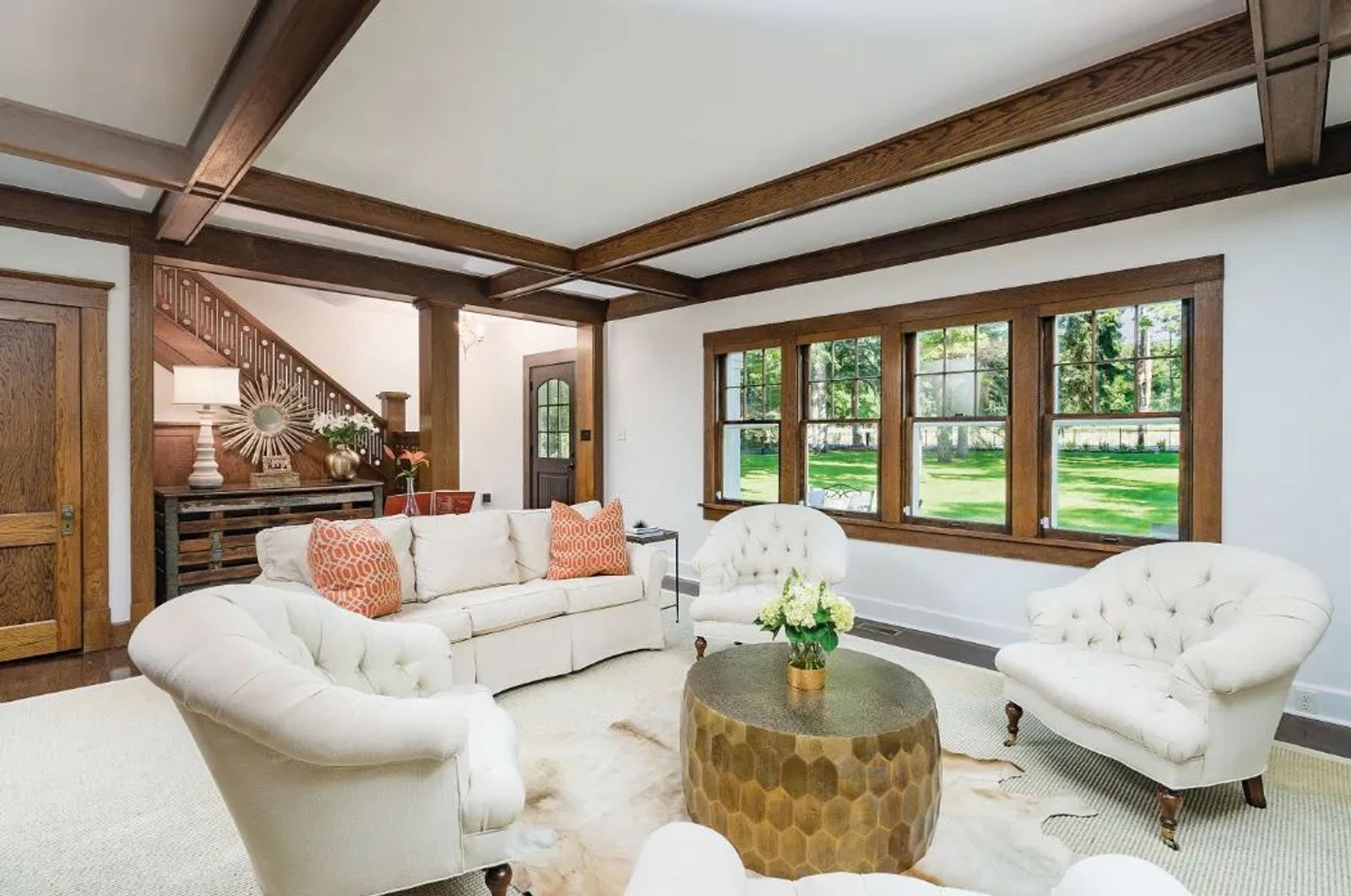
A Home with History
See more of this long-standing piece of Billings
The O’Malley-Bosard Home is featured in the book, Historic Homes of Billings, written by Kathryn Wright and illustrated by Carolyn Thayer.
The O’Malley Lumber Yard was located at 2611 4th Ave North, just north of the Kate Fratt building/Central Catholic School. Also, Alfred Lyle, the builder, was a construction worker who also worked with the popular architects McIver and Cohagen – his home is a beautiful design by McIver and Cohagen at 1140 N. 32nd Street. (Elisabeth DeGrenier, Community Historian at Western Heritage Center).
Today the O’Malley-Bosard home is for sale. Listing agent is Realtor Stella Ossello Burke of Berkshire Hathaway, Floberg Real Estate. For more information, please call Stella at 406-690-9955 or see the home on her website, www.stellasellsmt.com
ADDITIONAL PHOTOS
