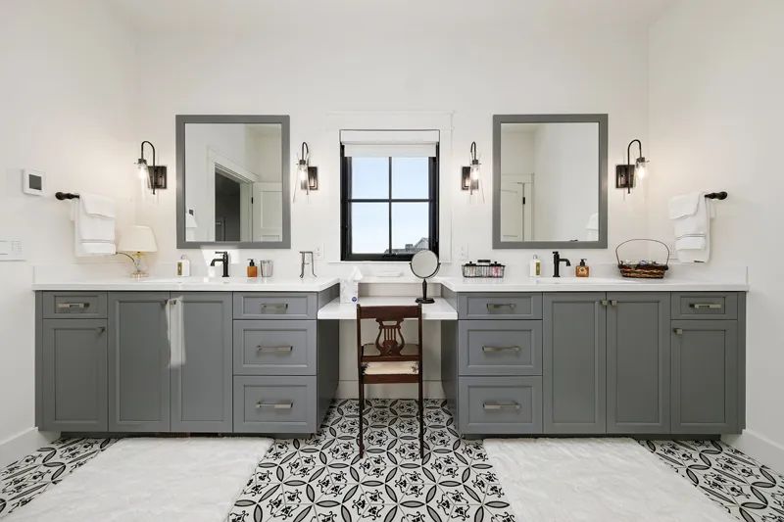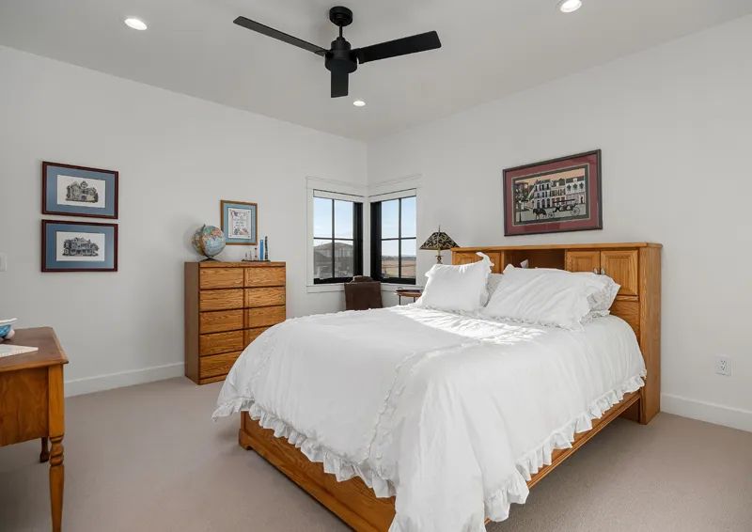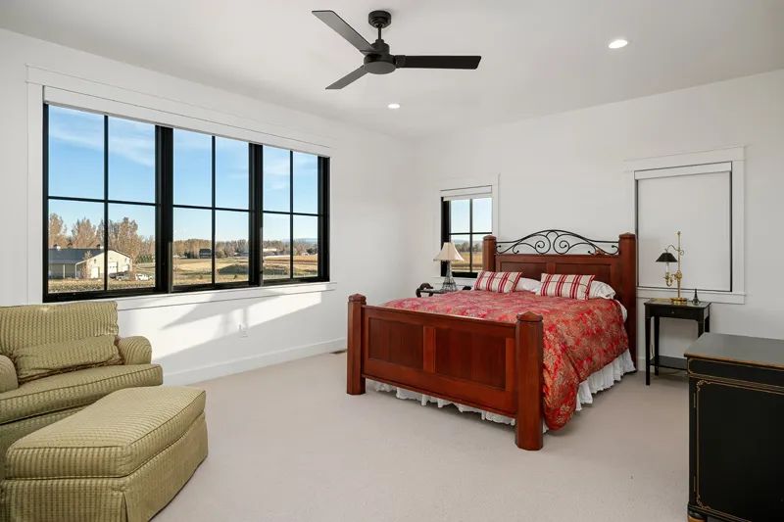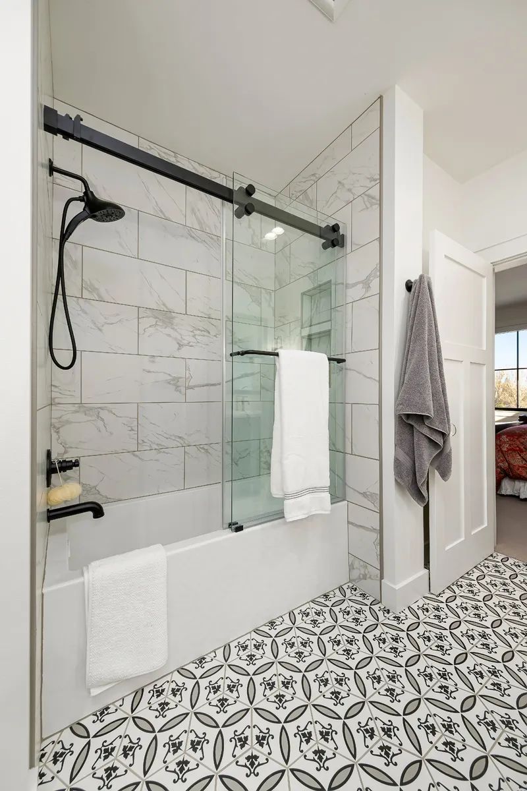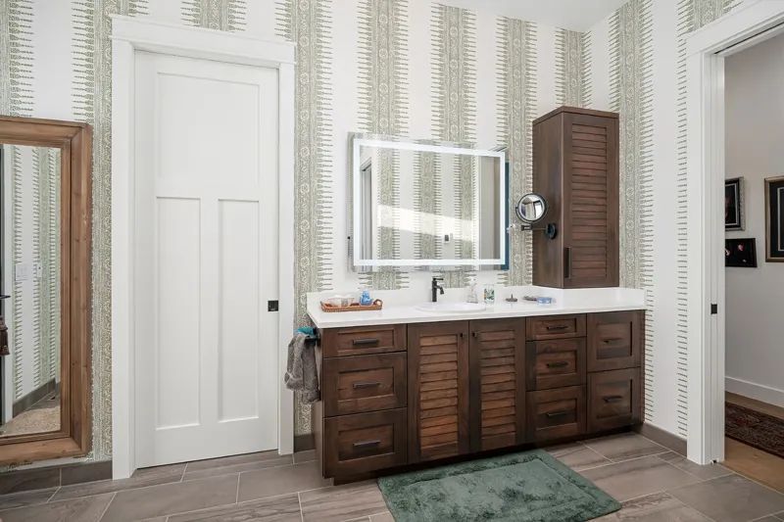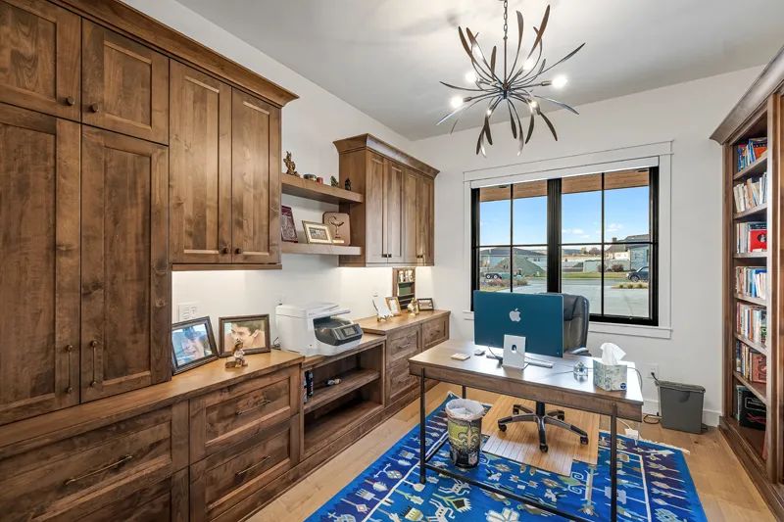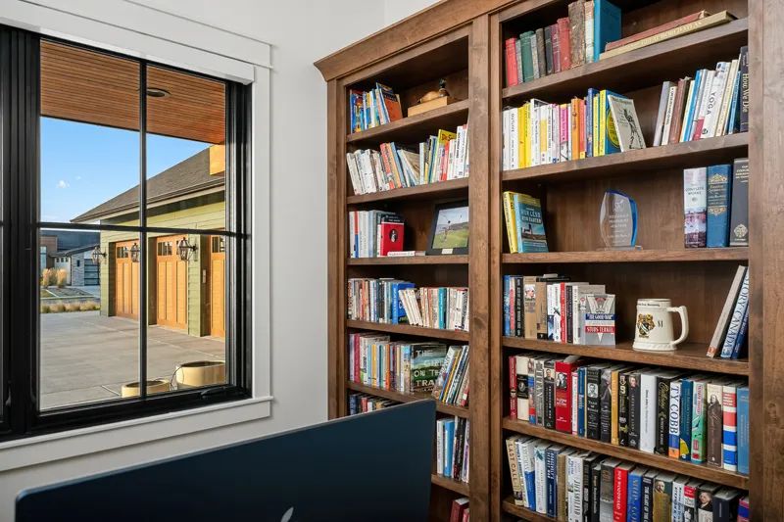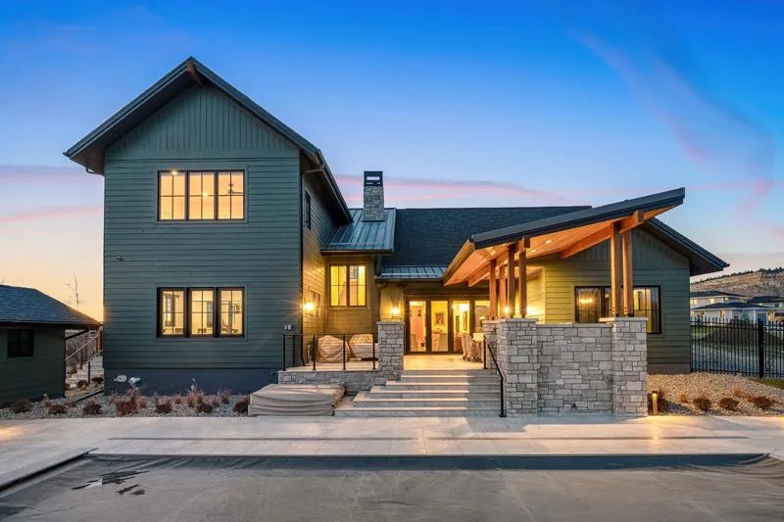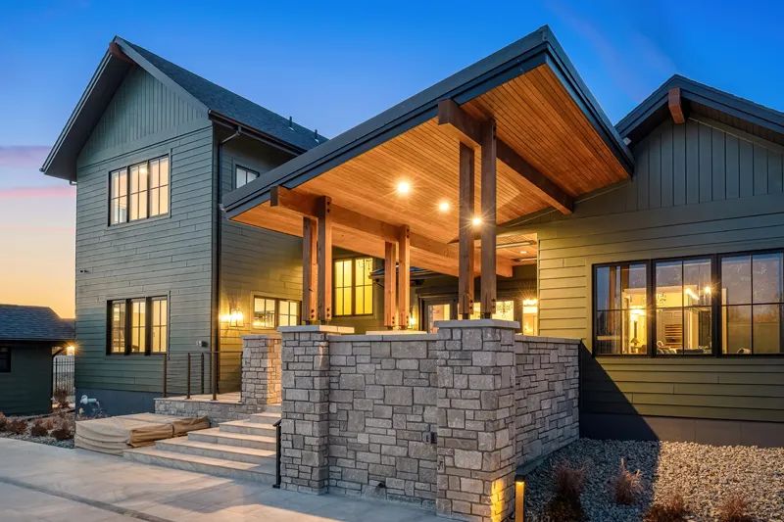
Building with the Future in Mind
Couple builds dream home to age in place beautifully
Carla and Patrick Cobb didn’t have to go far to get to their new custom-built home. They lived just a half mile away for more than 23 years — where their children grew up. But, being empty-nesters, the couple wanted a home that lent itself to their love of cooking and entertaining. They wanted a space that was both functional and automated where they could comfortably age in place over the next 20 or so years.
The Cobbs’ architect, Eric Simonsen, recommended Myers Custom Homes to make their vision a reality. “From floor to ceiling, this home is built for the future of the Cobb family,” says Jon Glassing, the new owner of Myers Custom Homes, now GCC Glassing Custom Construction. “We worked together with the Cobbs to ensure every detail was done with forward-thinking being a top priority.”
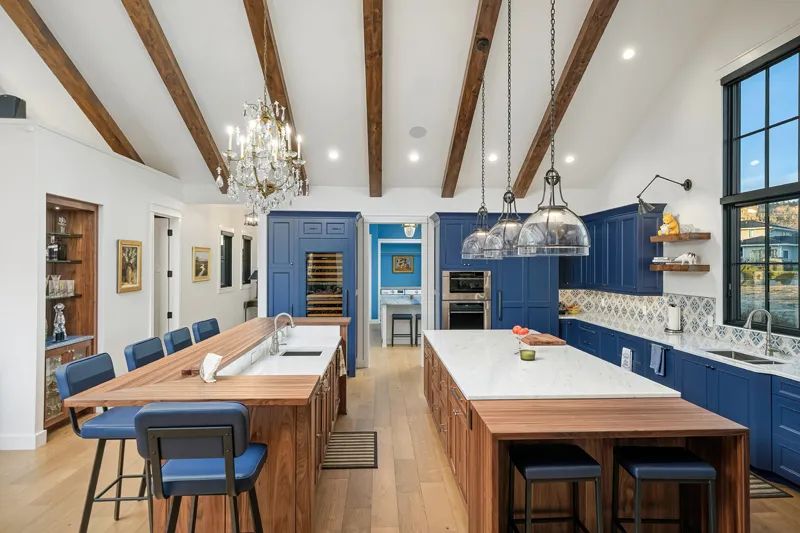
The main floor is a little more than 3,400 square feet and takes up the majority of this nearly 4,800 square foot home. The main living space includes a spacious living area, kitchen, pantry, powder room, dining room, and expansive private master suite. A partial basement gives a little extra storage and a second level provides two bedrooms with two en suite baths, plus a sitting area that will comfortably accommodate family or guests.
Thinking of the future, one of the upstairs bathrooms is even equipped with a bathtub — just in case “younger members” are added to the family.
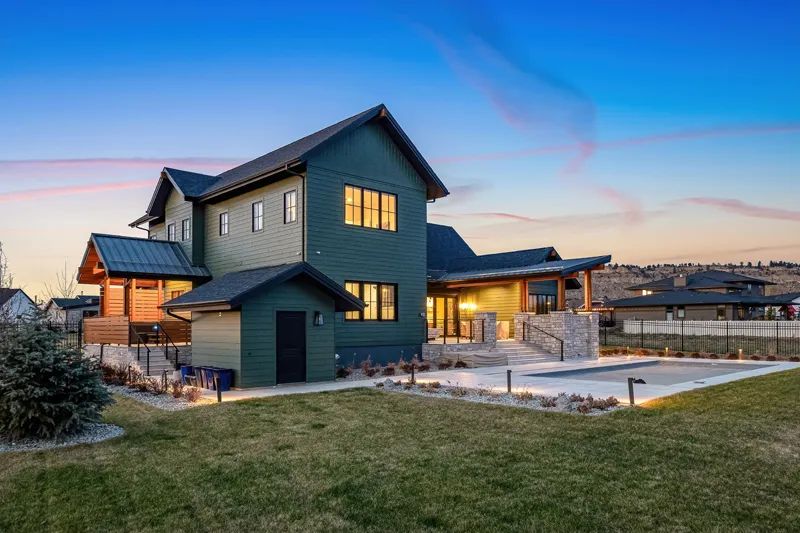
From the spacious driveway, this contemporary craftsman home is covered in Owens Corning onyx black shingles and tumbled silver tip limestone giving the home a dynamic and inviting appearance. Mahogany garage doors match the front door, opening to a space that is both dynamic and charming. Walnut wood flows throughout most of the home not only in the trim but with interior built-in cabinets.
The living space features high ceilings with eight-inch alder beams that bring warmth and charm to the open space. The wood flooring throughout the living and kitchen area is an oak flooring laminate, uniquely built with wider, 8-inch planks, not only reducing sound but also for easy care.
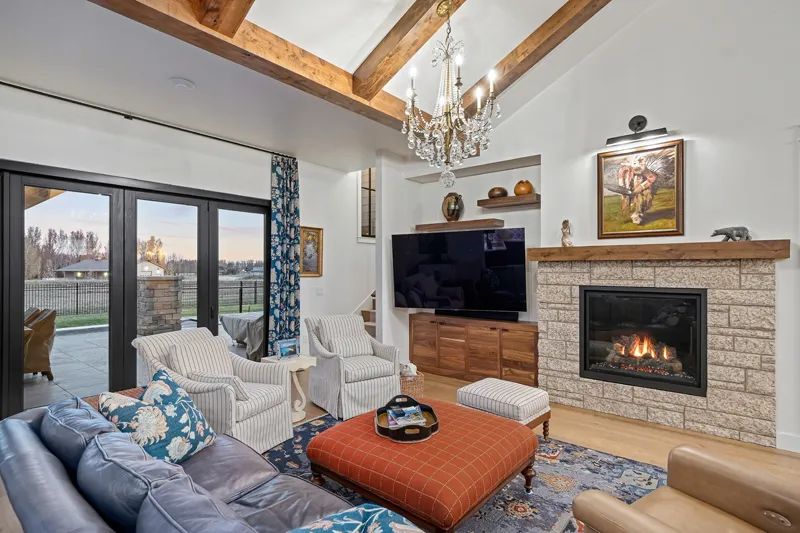
Working with Carla and Patrick on the fabrics, furniture, and design, Tiff Davidson-Blades, of Davidson Home Furnishings & Design, says, “My number one priority is to listen, interpret, and help create the vision the Cobbs had in mind to make the design process enjoyable and successful. We Incorporated some items from their previous home that were important to them and melded them into the ‘eclectic traditional’ style of their new home. Blue was a comfortable and favorite color so we decided to ‘go big’ to pull the various shades together.”

For the home’s lighting, Lauri Patterson of One Source Lighting, suggested the Cobbs bring along some unique chandeliers and sconces from their previous home, “Having a personal connection to these pieces, they wanted very much to incorporate as many of the fixtures as possible,” she says. “Marrying these fixtures with new products where necessary, was a challenge that I was honored they trusted me with. The result — celebrating old traditions and beginning new ones,” says Lauri.
Paying homage to her Canadian roots, Carla wanted to use Tyndall Stone, brought from a quarry in Manitoba, Canada. Both the fireplace in the living room and the face of the kitchen bar are covered in it. This unique limestone has a tapestry-like effect and fossils can be seen throughout.
“We wanted to incorporate automated features such as the blinds, lights, and sound system that can be run from our smartphones,” says Carla. “Even our interior egg-shaped glass door knobs turn and open easily for mobility and we have wider doorways if there is ever a need for wheelchair accessibility. Everything we need now and in the future is located on the main floor,” she adds.
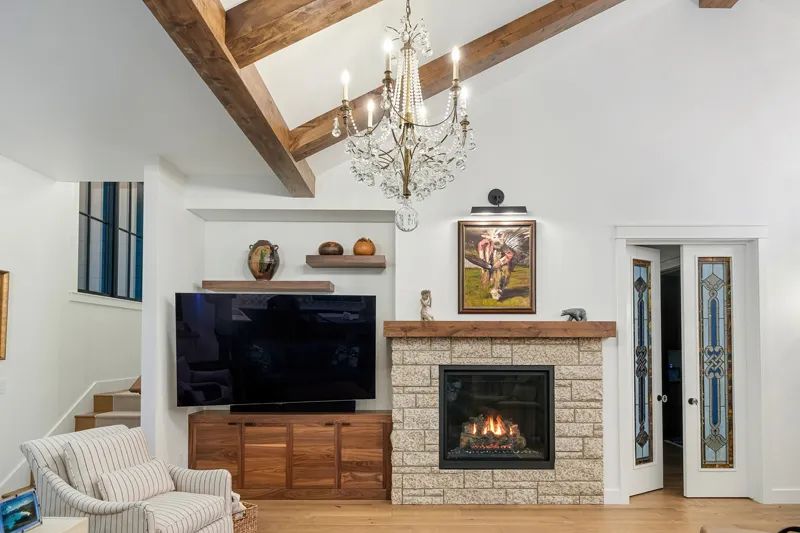
The kitchen and surrounding space, including the dining room, are meant for cooking and entertaining — quartzite countertops, an island with plenty of space for guests, meal preparation, with a built-in warming oven, and built-in space for various kitchen gadgets.
Summit Cabinetry owner Mark Davies designed and created the kitchen and pantry cabinets along with all the bathroom cabinets. Mark explains, “The Cobbs came to me with a vision of what they wanted. The pantry storage for small appliances and other kitchen storage was very important to them. This home is unique and very well thought out. Every room is different. With a mixture of design and the incorporation of different woods, there was a great deal of planning involved.”
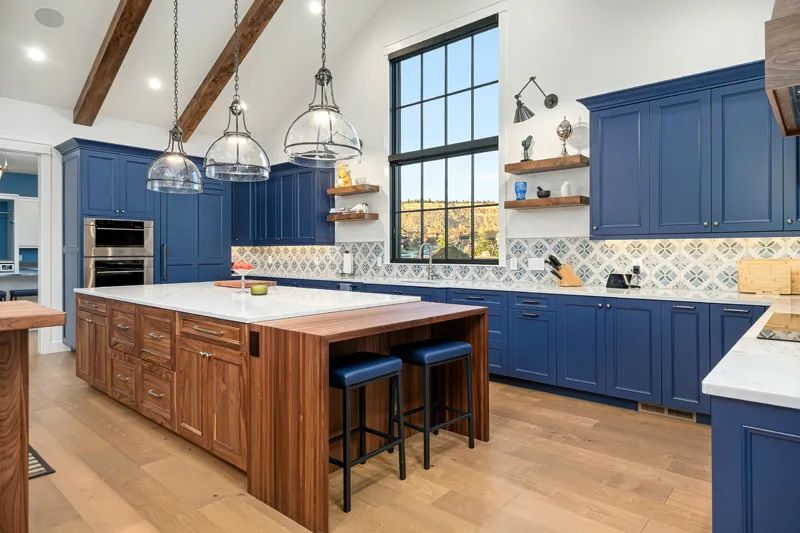
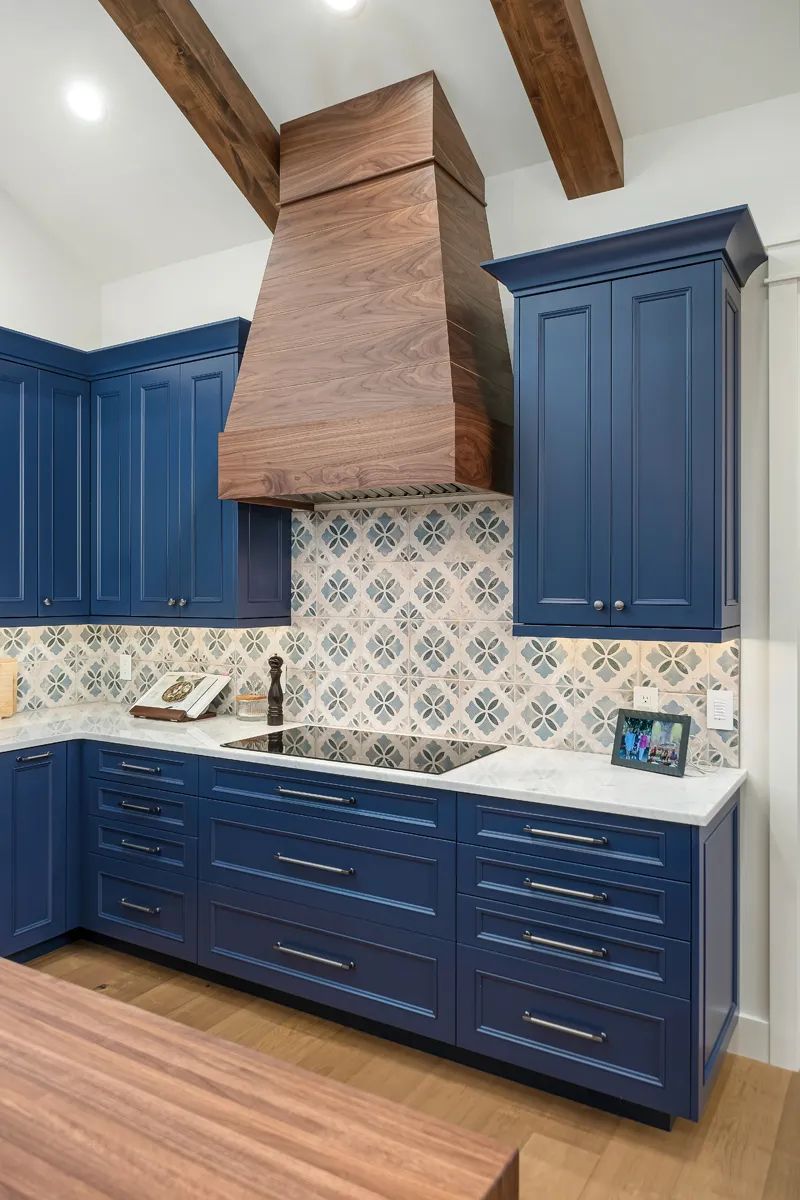
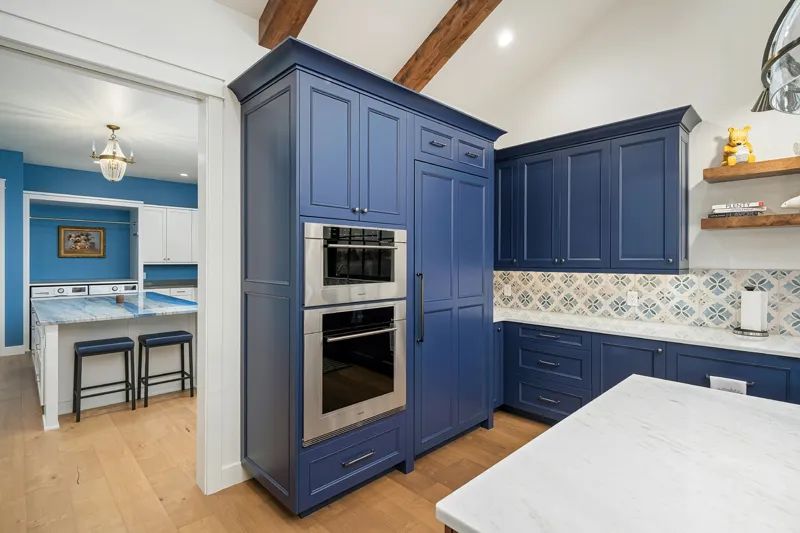
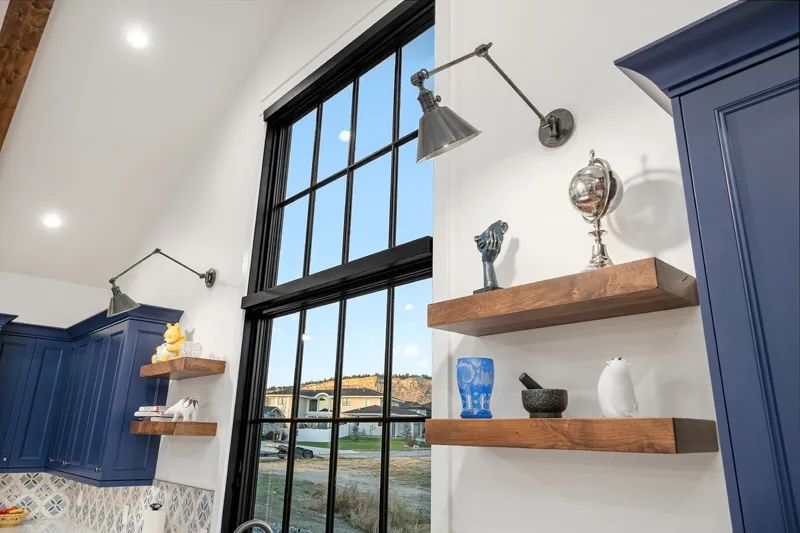
The countertops and kitchen Island in both spaces were from Magic City Granite and are made of Quartzite. The tile on the kitchen walls, laminate flooring, and carpeting was installed by Pierce Flooring. There is also a bar with plenty of seating and a wrap-around on the end of the kitchen island made from custom walnut by Wilson Cabinetry, along with a full wine chiller and a built-in, back-lit bar. For convenience, the kitchen boasts a Ferguson refrigerator only, and in the pantry, a freezer only.

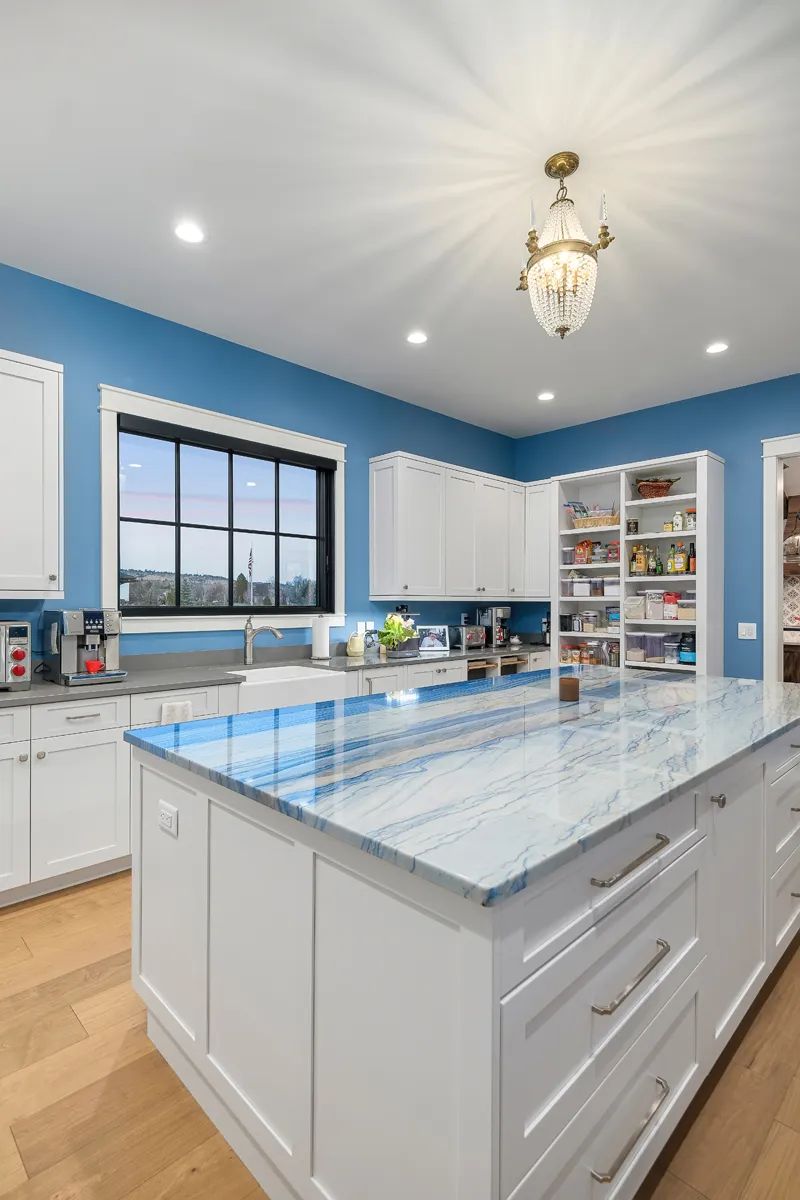
Directly off the kitchen, the butler’s pantry serves as a functional workspace for a variety of things, housing small appliances, an ice maker, a washer and dryer, tons of storage, and a gorgeous island/workspace. One unusual, highly functional feature is what the Cobbs refer to as the “Costco entrance.” The full-size door, when opened from the pantry, has ample shelving space. On the opposite side, a door opens directly from the garage to easily bring things in to store.
Two sets of leaded stained-glass double doors open into a classic dining room and into the master suite as well. The doors were designed in Billings by Susan Sommerfeld of Kennedy’s Stained Glass. “Carla and her designer brought in colored swatches, design patterns, and tiles as examples to use in the glass,” Susan says. “Then we determined how much light they wanted to shine through — adding a more transparent look and feel to the dining room, and for privacy, less light coming in through the master suite.”
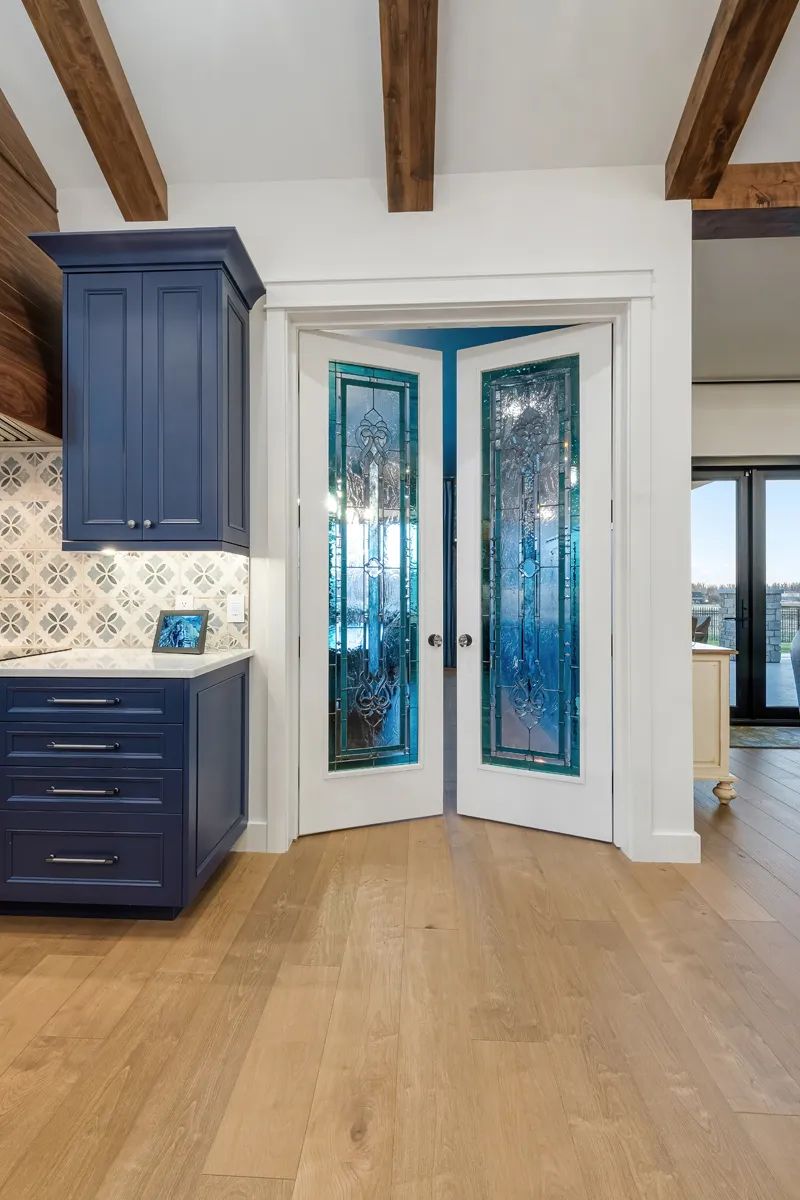

Keeping their future lifestyle in mind, the master suite features an office and at-home gym, along with the master bedroom, walk-in closet, and bath. A private Hot Springs Spa sits just outside, off the master bath. All windows for the home are Pella, and the gym features specialty windows that open in a variety of directions.
From the living area, folding doors open to as much as 15 feet across for an open walk-through to an outdoor patio featuring a covered kitchen with overhead infrared heaters, and a gas fire pit. The patio overlooks a built-in pool and an expansive fenced backyard. The entire patio and pool area are covered in three-quarter-inch tile.
“We wanted a builder that would be willing to accommodate our needs,” Carla says. “Jon did a wonderful job. He was on top of everything with a clear attention to detail. We are healthy and vibrant now, but looking to the future. Our home is exactly what we envisioned.”
“Incorporate where you will be in 10 to 20 years,” says Jon, “When you build a custom home, you are going to be there awhile. Think about where that is going to take you.”
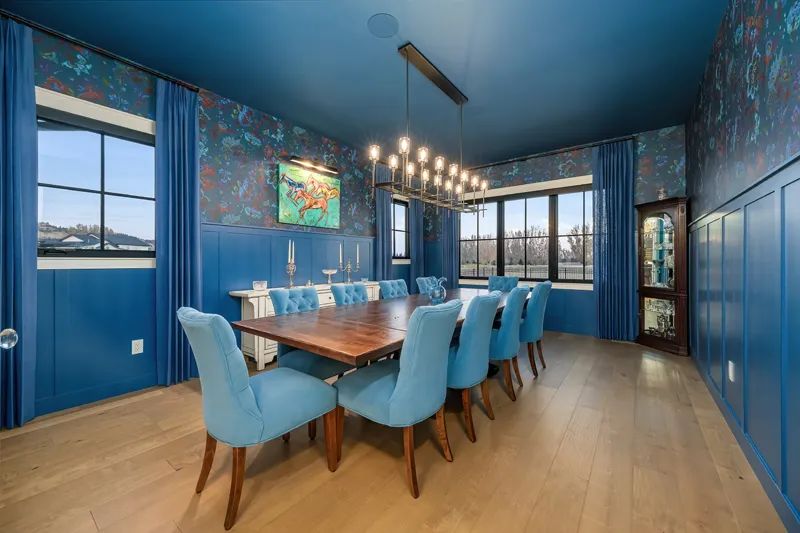
BUILDER SPOTLIGHT
A Look at GCC Glassing Custom Homes
Myers Custom Homes’, Scott Meyers, a long-time Billings Home Builder, has retired, passing the torch to home building veteran, Jon Glassing, whose new business name is GCC Glassing Custom Construction. Jon worked with Scott for the last 12 years and has been in the home-building industry for almost 20 years. “I learned many years ago from Scott, that to create a successful home build or remodel, the attention to detail was key.”
ADDITIONAL PHOTOS OF THE HOME
