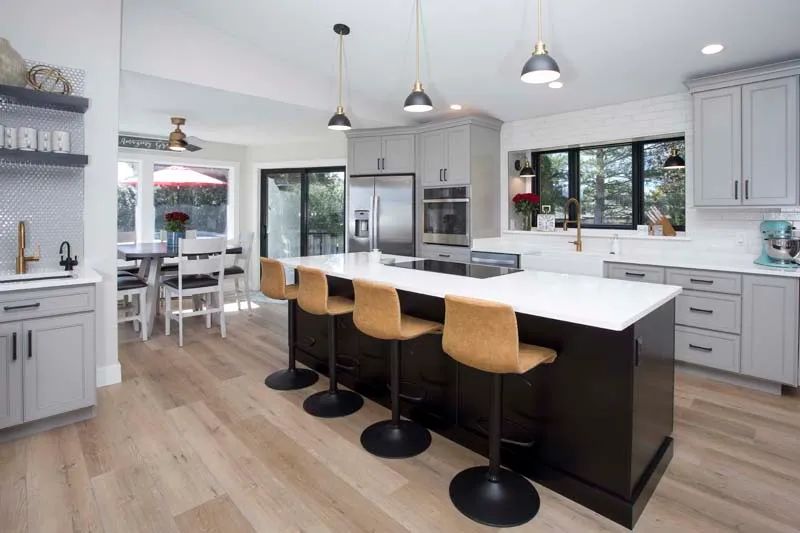
From Dated to Dazzling
A Remodel with more than a few favorite things
Six years ago, Jaime and Paul Ouradnik purchased their West End 1980s-style home. After their youngest child went off to college, they felt the time was right for a few updates. They wanted a home to match their lifestyle — one with an eye on entertaining.
The old kitchen had unique concrete-covered countertops that were aging and starting to crack. “My first thought was to replace my kitchen countertops, and the project just grew from there,” Jaime says.
Jaime and Paul have known Stephen Wylie of Rimrock Cabinet Co. for years. They’d seen the work his company had done for their friends in new homes and remodels alike.
“After discussing a plan with Stephen and listening to his input, the wheels were set in motion,” Jaime says. “We decided if we were going to do this, we were diving in headfirst, redoing the entire kitchen, dining, living and bathroom areas and just going for it.”
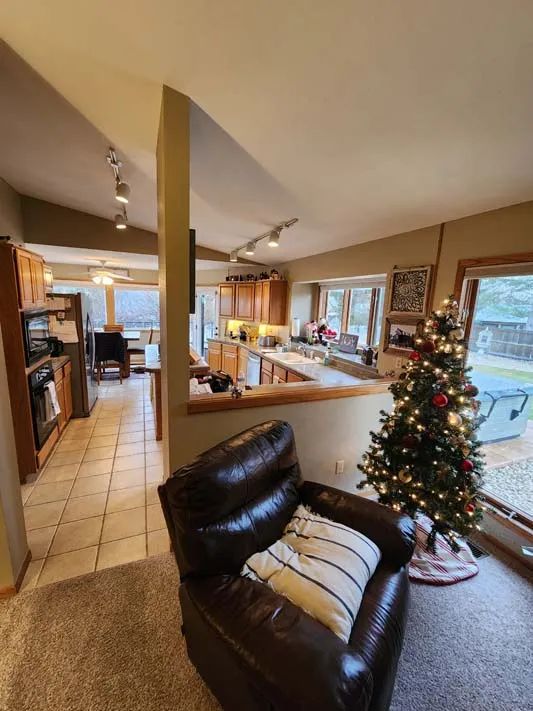
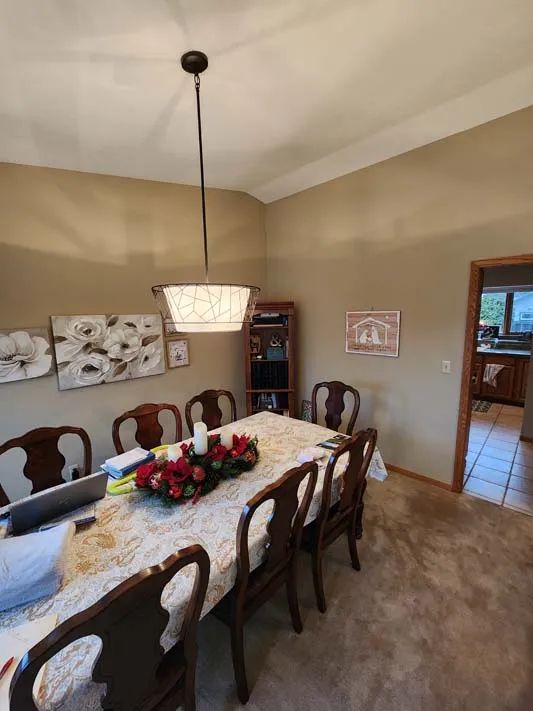
GETTING STARTED
The plan took five months to create, with additions and revisions along the way. The project began with a three-day demolition of the kitchen, dining area, living space and bathroom. All were completely gutted. Even after the project began, Jaime admits to proposing a few new ideas she wanted to insert in the plans.
“It’s easy to envision some of the things you want to achieve, like opening up the space, knocking down a wall and creating more of an open concept,” she says. “But in the kitchen, it’s a little more difficult. You have to envision the future, how the rooms will flow into one another and the best way to make the space work for you.”
There were 14 revisions in all to the original plan.
“Stephen patiently took everything into consideration and made it happen,” says Jaime.
“Surprisingly, the 14th and last revision drawing was very similar to the second drawing plan we did,” Stephen says, “like the pantry with pull-out shelves and the giant pull-out drawer directly under the stovetop in the island, conveniently housing all Jaime’s pots and pans.”
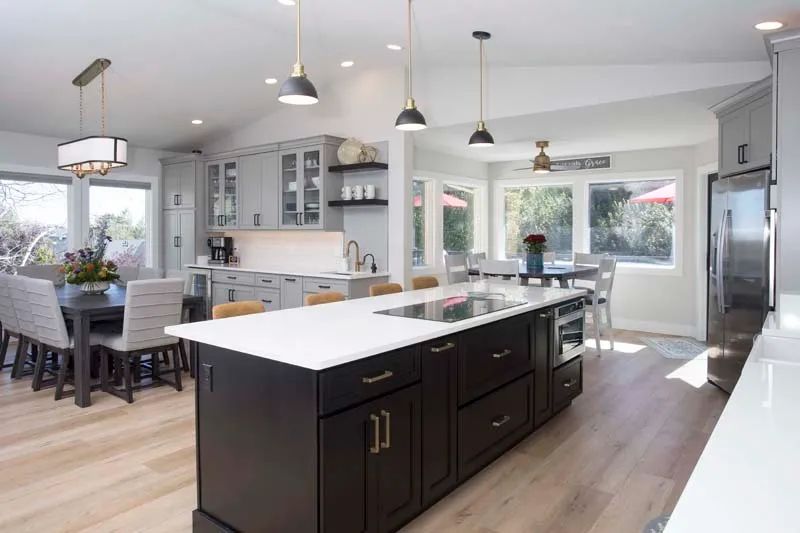
IT WAS TIME
To make way for the Ouradniks’ vision, the Rimrock Cabinet Co. team started by opening up the space. A wall separated the kitchen from the living room, almost closing off the two areas from each other. When the holidays rolled around, it made it difficult to entertain for a crowd. A buffet line was almost out of the question.
“We want our guests to enjoy themselves and also feel comfortable in their surroundings,” Jaime says. “Large gatherings were always possible, but there were certain areas where there was just no flow, creating traffic jams.”
In addition to being the contractor for the project, Rimrock Cabinet Co. was able to take care of everything needed for the remodel, enlisting the help of subcontractors for a portion of the work.
“From the floors to the ceilings, to lighting and window coverings, as well as the kitchen and kitchen counters, and bath, we were a single source for the Ouradniks,” Stephen says.
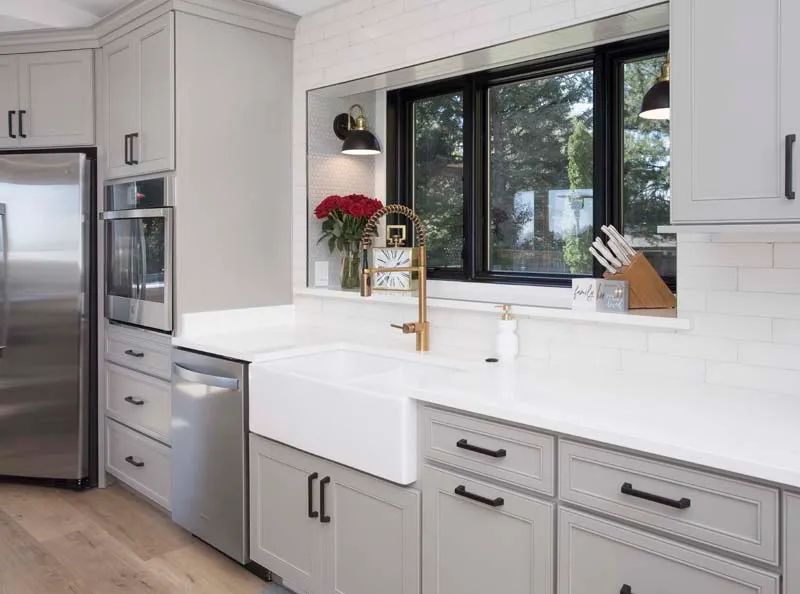
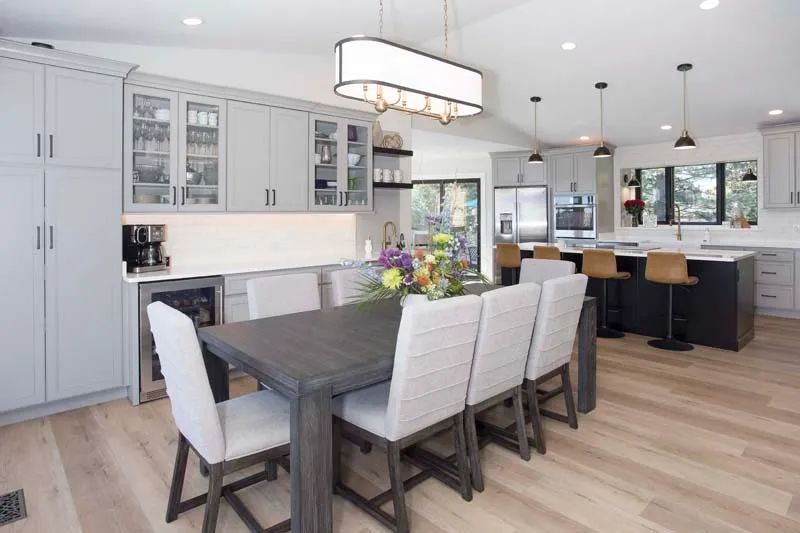
FIVE MONTHS LATER
From cramped and divided to a light, airy and functional space, the transformation is complete.
The far wall in the dining area now boasts a butler’s pantry, complete with a bar sink with readily available hot and cold water taps, a beverage refrigerator and coffee bar. A softer version of Subway tile in a Blanc White, was used for the majority of the backsplash throughout, and a gray “penny” tile adorns the bar sink and the sides of the apron-front farm kitchen sink. The remodel also added plenty of counter and storage space.
In both the kitchen and butler’s pantry, you’ll find alder cabinets painted in what’s called a Metropolitan Gray. They are covered in a Via Terra quartz called Etude. It’s a bright white design with long gray and gold veins that crisscross the slab.
On the flooring, you’ll find a product known as stone polymer composite or SPC. The core of each plank is stone mixed with polymer for durability, and creating the look of solid wood.
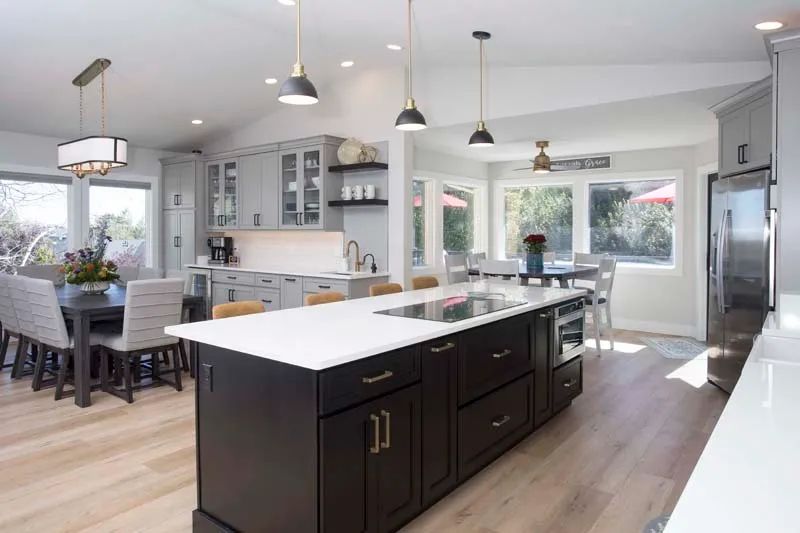
A FEW OF HER FAVORITE THINGS
“The cabinets in the butler’s pantry enable me to store everything I need for entertaining right here where it's convenient,” Jaime says. “Before the remodel, everything was in the back bottom cupboards of the main kitchen area and was hard to get to. Now, it can be showcased and also has a purpose.”
Another favorite is the stove top with induction heating, placed right in the island.
“Rimrock built an oversized drawer that fits all of my pots and pans in one place,” Jaime says. “Everything was designed for functionality and convenience.”
And then, there’s the microwave oven, which was designed as a pull-out drawer.
“With one slight bump, it instantly closes,” Jaime adds. “I just love it.”
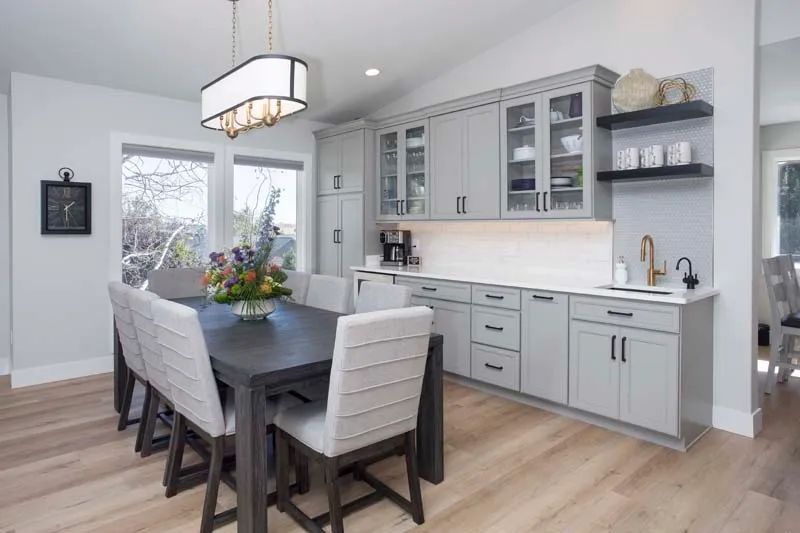
THE RESULT SPEAKS FOR ITSELF
“The mixture of black, gray, cream and satin bronze ties everything together beautifully,” Jaime says as she looks around her new space.
The design offers an abundance of windows with new moldings cut on site thanks to Pella Window and Door and are painted to match the space, adding to the airy feel.
“There’s a beautiful view from every vantage point,” Jaime says.
With the remodel behind them, the Ouradniks’ home is a bright and spacious expression of their family. It’s filled with all the amenities they need and yes, it’s even ready to take on this year’s holiday gatherings with ease.
Photography Courtesy of Rimrock Cabinet Co.










