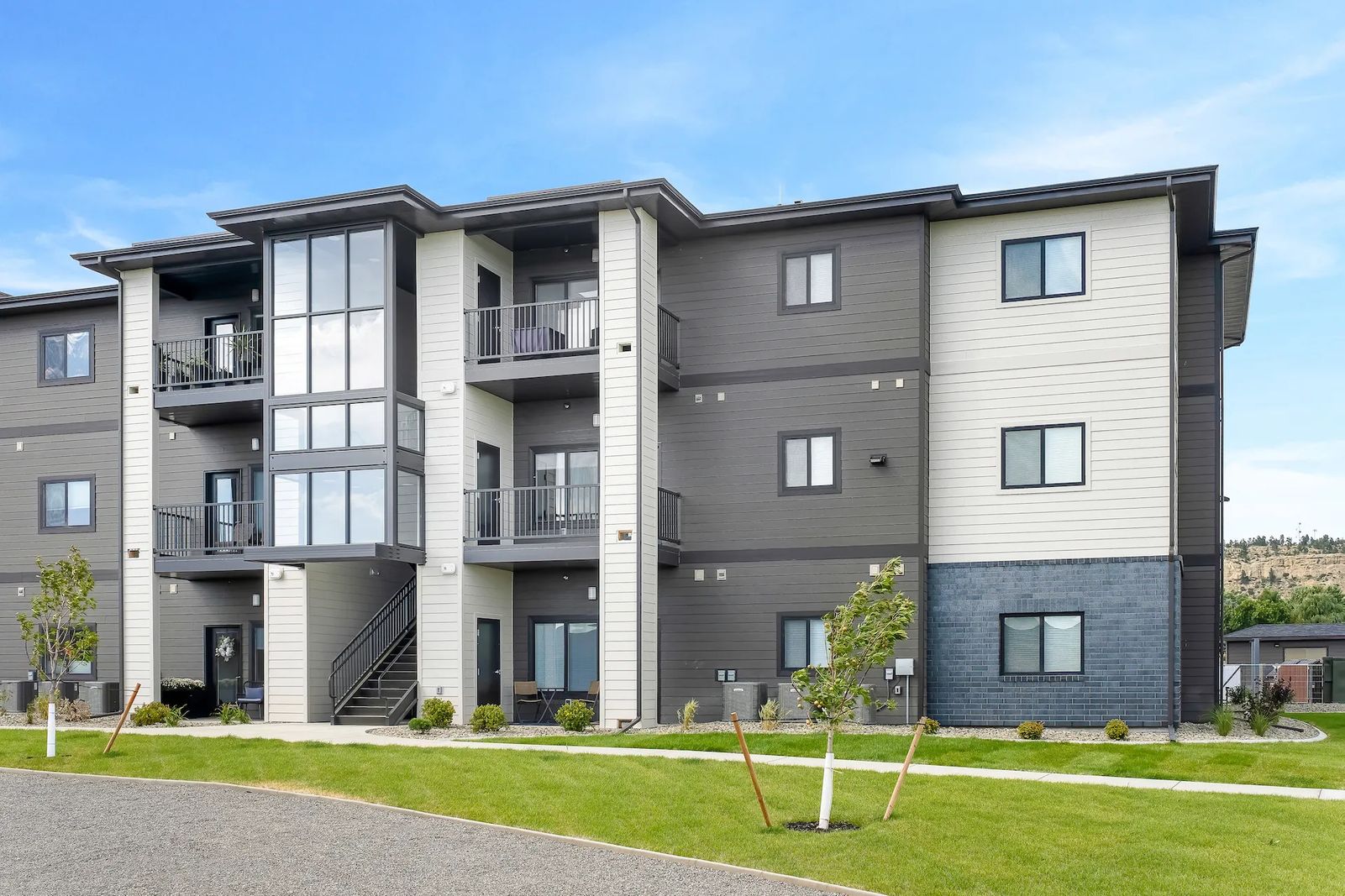
From the Dusty ‘Ole Trail
Luxury Living on Zimmerman
Billings’ famous Zimmerman Trail carries the name of two brothers who carved the original route down the Rims in the early 1890s. It’s one of the state’s earliest landmarks. The men had blazed the path to more easily access the land they owned on the valley floor.
Decades later, a paved road was constructed down the steep cliff running close to the original trail. It eventually connected to 32nd Street, stretching across the city to King Avenue.
Along the west side of this busy thoroughfare sits the brothers’ chunk of prime property. It’s been kept in the Zimmerman family for well over a century. Several years ago, however, the family sold a parcel of the ground for commercial use. A long-time area family bought the remaining acreage.
“I always loved and wanted this ground,” says Alan Lees, a Laurel native whose parents and grandparents hailed from nearby Roundup. “I talked with the Zimmermans over the years, but they didn’t want to sell.”
With the one lot sold, Alan inquired again about the rest of the land. “I wanted to put together a deal that was manageable for us.”
At the time, four or five other developers vied for the three remaining blocks of land comprising nearly 50 acres. “The Zimmermans didn’t want to break it up, so we were willing to step up,” says Alan.
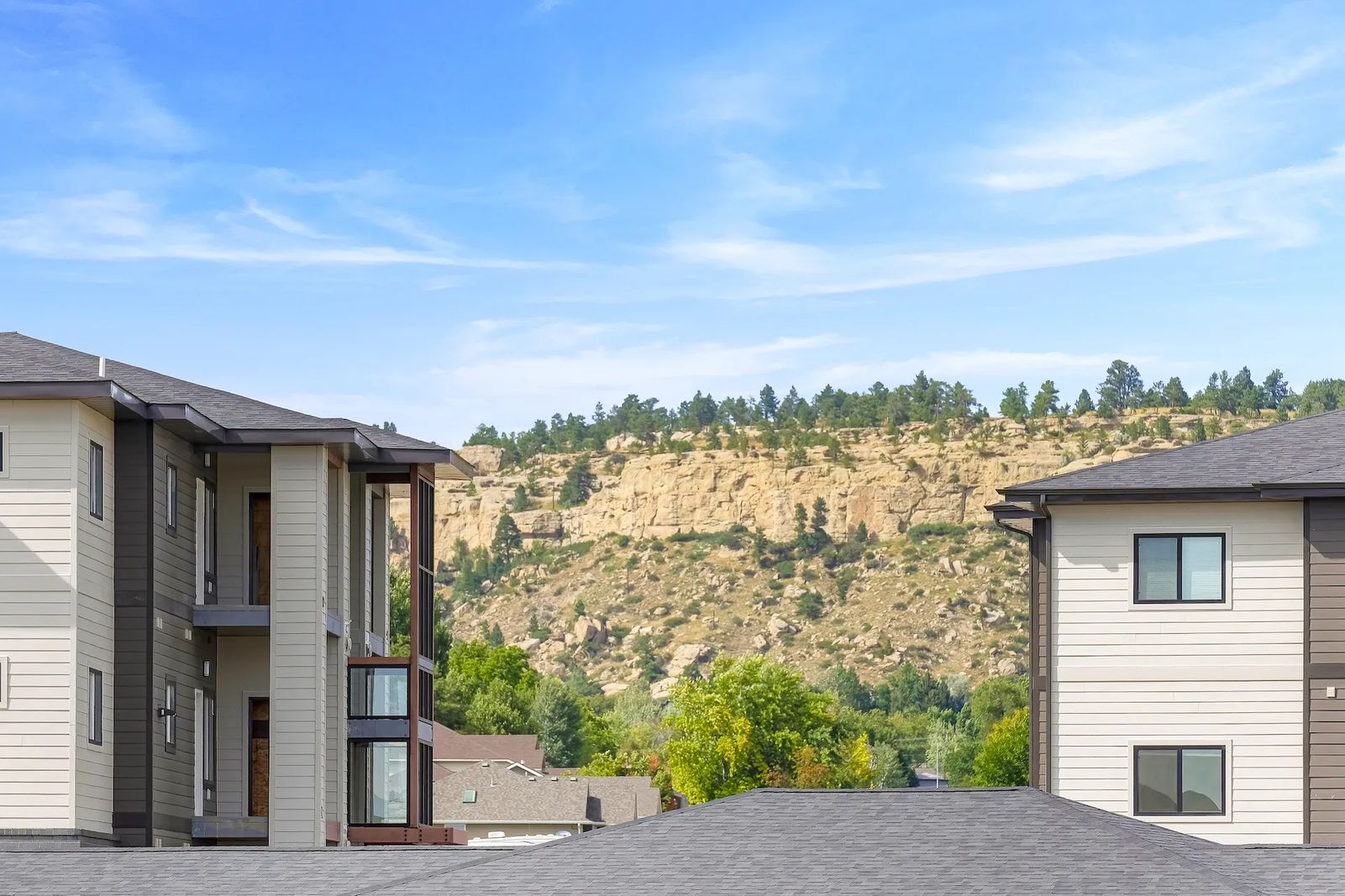
Today Zimmerman Luxury Apartments sit in the center of the fertile property. The expansive high-end community is being built by Lees Construction and Development.
“The company was started specifically for this project,” says Preston Lees, one of Alan’s three sons involved in the Lees family businesses, encompassing real estate, construction and property management.
“The land would get developed at some point,” Alan says, “and scaling back to residential was important to us. We’re hometown people trying to do the right thing for the community. We chose luxury apartments to better fit into the community. I think the neighborhood appreciated it.”
The three-level garden style apartment buildings rise above the landscape. They mix nicely with the pastoral setting.
“We utilized hipped roofs in earth tones to make them blend in,” says architect Frank Nienaber of Studio 4 Architects. “And not laying them out in a grid provides nice green space for the tenants as they walk through the development.”
The darker-colored exteriors accentuated with cream trim give off an earthy look, paralleling the overall design. “I would say that the exterior has a hint of contemporary commercial mixed with Prairie style,” Frank says.
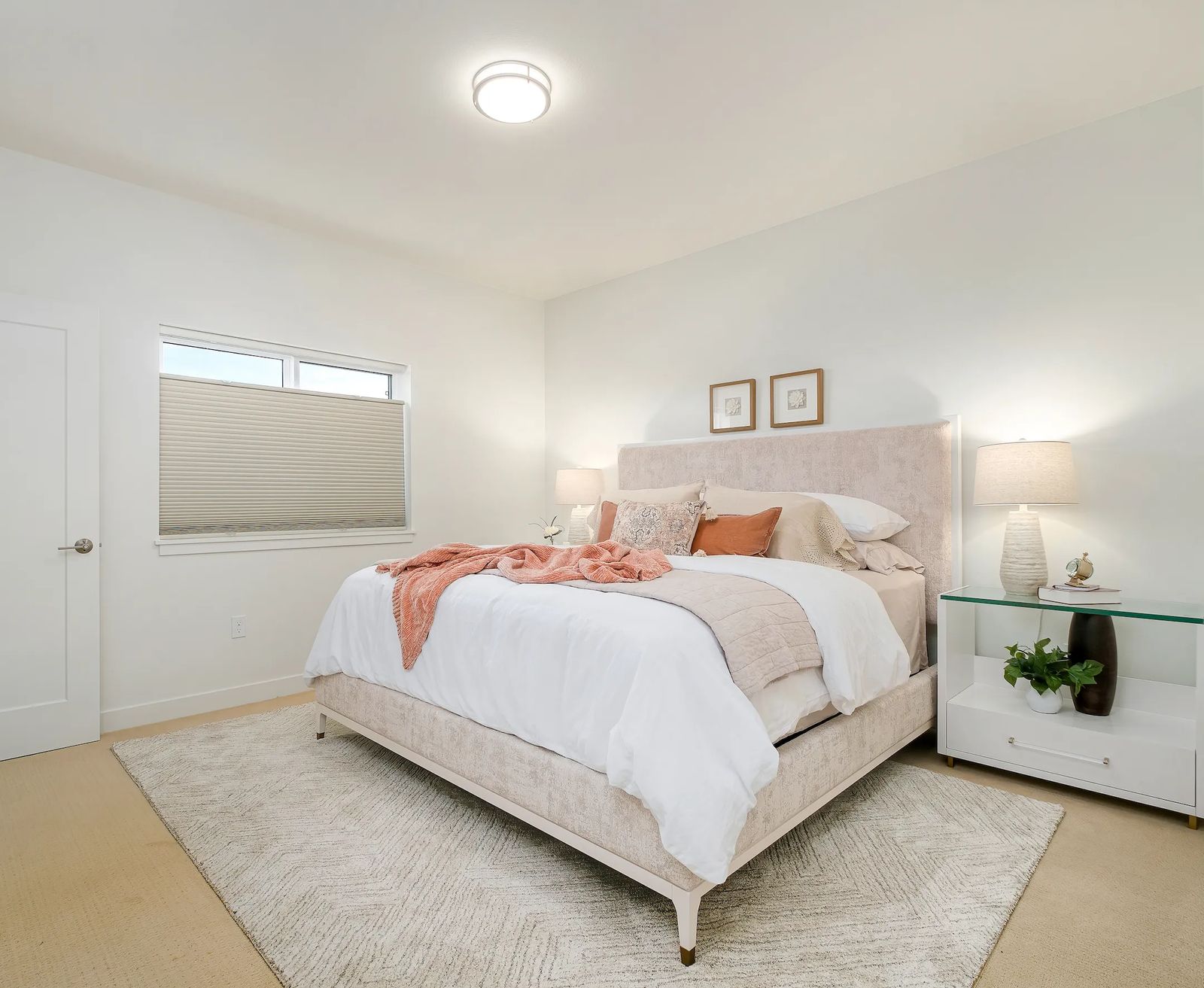
Glass-enclosed exterior staircases highlight the buildings’ façade, reflecting impressive craftsmanship and attention to detail.
The first of two phases feature three 12-plex and six 24-plex buildings for a total of 180 apartments.
“The first 24-plex was rented before we even showed it,” says Callie Holzinger, administrative assistant for Metro Property Management. “We’re still showing people the process, including the estimated completion of the (swimming) pool.”
Other amenities offered include a clubhouse complete with a doggie wash, since the community is dog and cat friendly. The clubhouse is centrally located and is scheduled to open at the end of September. Abundant green space joins the list of conveniences within this neighborhood. “The city’s walking trail goes right through our property,” Preston says.
“We wanted this to be ‘Montana’ with open space and nature,” he continues. “We could have doubled units here but we opted for open green space. You can see the Beartooths (Mountains) and see the Rims from the higher-level apartments.”
The one- and two-bedroom apartments in the first phase share a “common thread,” Preston says. “They’re oversized compared to most apartments.” The one-bedroom offers 927 square feet of living area, while the two-bedroom has 1,260 square feet.
“We went with much larger kitchens upgrading to Euro-style cabinets, stainless-steel appliances and quartz countertops,” Preston says. The frameless cabinets from Kitchens Plus give off a modern vibe. Subway tile backsplash finishes the sleek look.
The units feature high-efficiency washer/dryers, plentiful storage and Knockout blinds on the ample bank of windows.
Beautiful Luxury Vinyl Plank (LVP) flooring with warm wood tones from Pierce Flooring give subtle interest in a color appropriately named Hearth. “The flooring says ‘functionality,’” says Preston, “creating a higher-end luxury feel.”
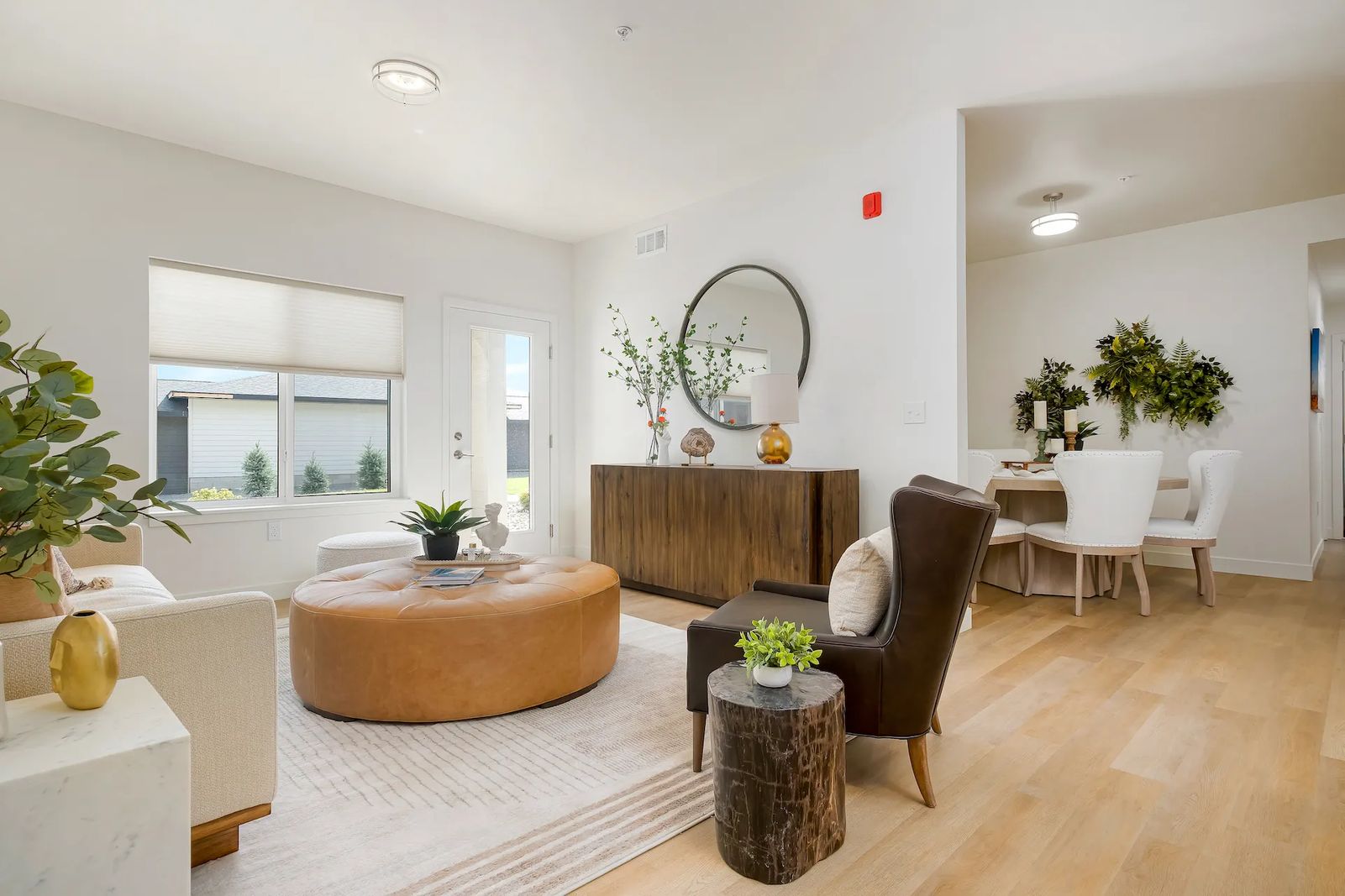
Plush-textured carpeting in a neutral color called Peaceful creates a tranquil ambiance in the bedrooms.
A king bed fits perfectly in the spacious master bedroom, where a deluxe walk-in closet strikes the perfect balance. The en suite gives off a spa-like ambiance with its exquisite soaker tub, quartz covered double-sink vanity and expansive mirror.
“We’ve gone the extra mile,” Preston says, adding that the walls are sound-insulated. This extends an additional barrier against external noise. Even the exterior deck boards are an inch and-a-half thick, thus cutting down potential din.
The collective composition of Zimmerman Luxury Apartments, from all the details and amenities both inside and out, was not easy to achieve.
“It’s a lot of work,” says Preston, “a lot of fun and struggle. It’s been an uphill battle. We started this project before the major cost escalation and the supply issues hit. We had to make decisions like, ‘Do we buy 180 air-conditioners and stoves?’”
Fortunately, the decision made was to secure what was needed to equip the dwellings. “Then, we had to hire full-time security,” adds Preston.
However, as Preston explains, “The miracles keep falling in place. The Zimmermans had this land before Montana was a state and it’s where generations of the family lived. We talked with the Zimmermans about the crops they grew here. We wanted to honor the land.”
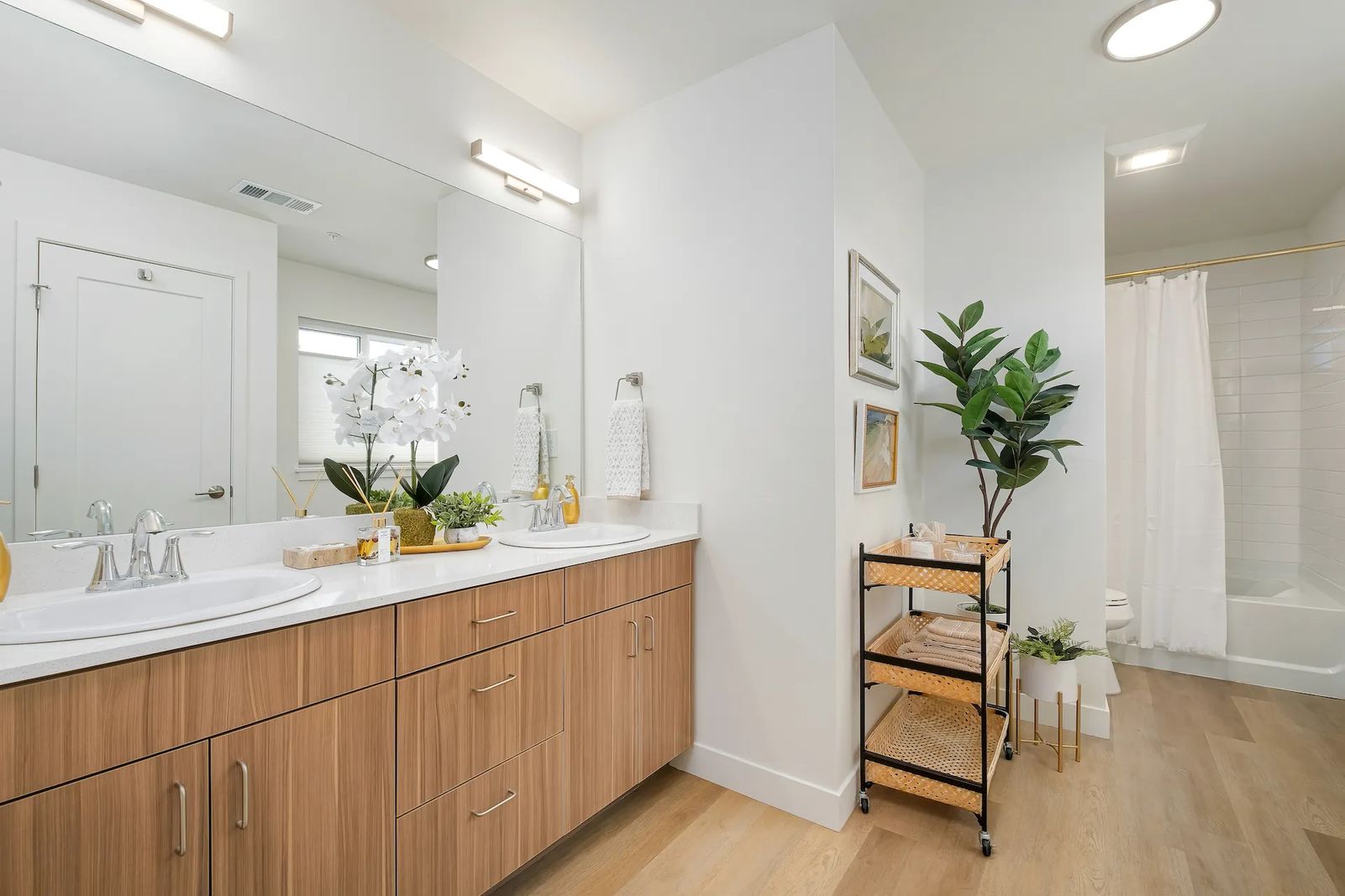
Alan agrees: “It feels like it falls your way when it’s supposed to.”
“We still have a lot to do here,” says Preston, with the second phase of building beginning in the near future. The plan calls for four more 24-plexes, two 12-plexes and 10 duplexes, for an additional 140 units.
A unit equipped for those with disabilities plays a part in the overall design as well. One unit will be available in each of the 24-plex buildings.
Alan’s vision of focusing on doing what’s right for the Billings community while respecting the land inspired Preston and his wife to name the new streets in the apartment complex.
The Zimmermans named the entrance road Green Valley Drive. “We combed the Yellowstone County website,” says Preston, “as you can’t duplicate names. “We’ve added Harvest Time, Home Valley Drive, Spring Wheat Lane, and more.”
These new street names pay homage to Zimmerman ancestral land. The intriguing potential of what else may arise on this West End site remains to be seen. There are a couple of lots with plans yet to be decided.
“We’re working with partners to do something on these two pieces,” says Alan. “My guess is it’ll be in the next five years.
For now, the Lees family stays busy building a fruitful community for our growing metropolis.
Zimmerman Luxury Apartments encourages the future to remember the past – that once dusty trail forged down into what’s become Montana’s largest city.
FOR MORE INFORMATION, visit www.zimmermanluxury.com











