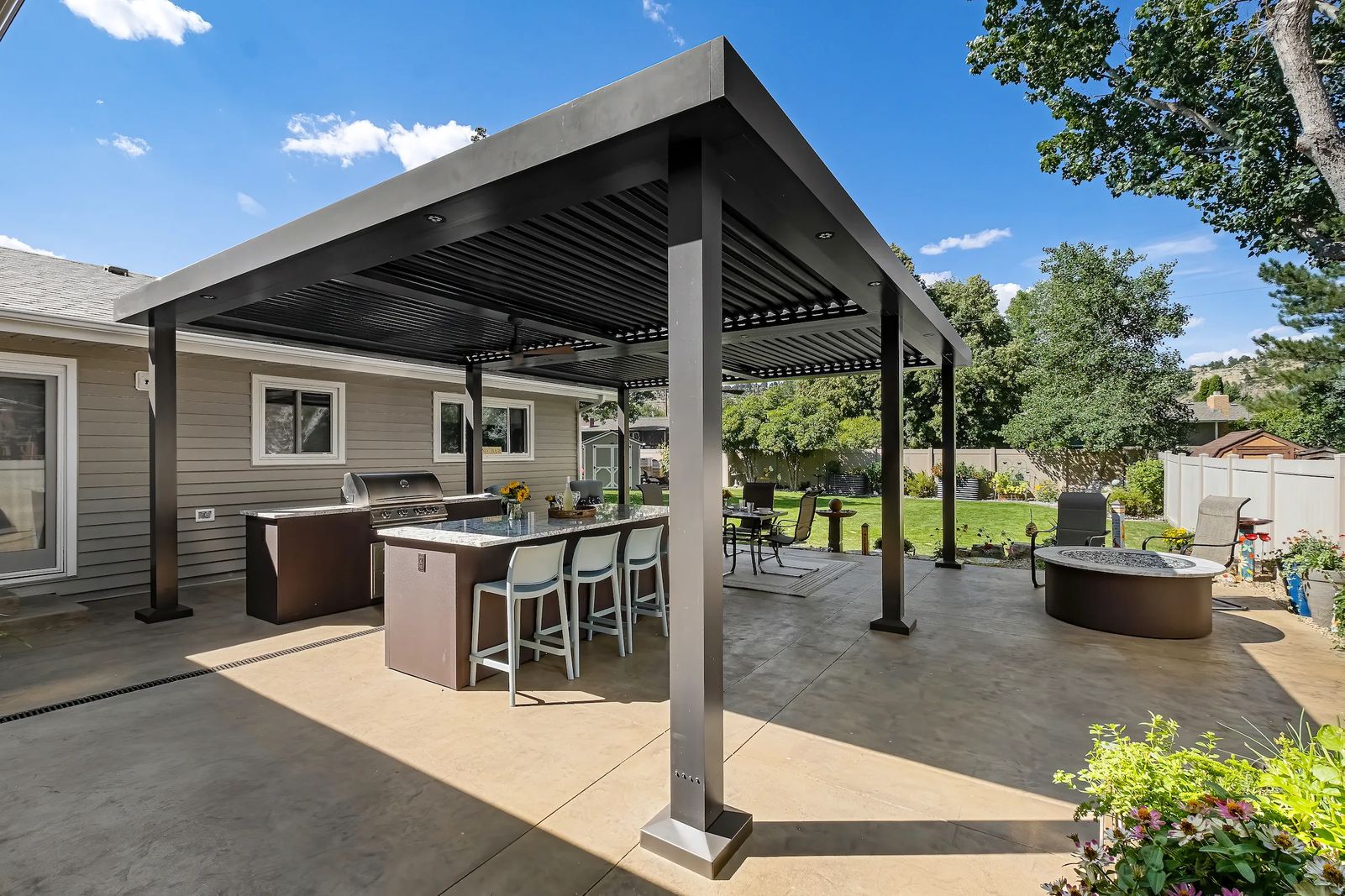
Love Where You Live – Part Two
A couple’s “last project”
Joni Oswald swings open the front door at her and husband Mike’s West End home. On this summer day, her smile appears as bright as the sun. She’s eager to share the most recent revamp to their forever home.
It was just over a year ago when Yellowstone Valley Woman featured the total renovation of this home’s entire main floor. The beautiful transformation turned an outdated ’70s look and feel to a functional modern feast for the eyes.
Today, however, there isn’t time to revisit the dramatic interior remodel that changed the choppy outdated floorplan to a transitional-style open concept. Instead, Joni’s on a forced march to the patio. Opening the sliding glass door just off the kitchen, Joni leads the way to a mesmerizing open-air wonderland. The patio and backyard present a picture-perfect portrayal of sophisticated outdoor living.
What was once an exposed plain-Jane deck now offers a more urban approach to how to love where you live. The couple married the indoors with the outdoors in the customized comfort and flair they enjoy.
“Before,” explains Joni, “the patio had lots of stairs and was open. It was a great deck, but Mike said he wanted a place to watch TV in the fall.” One thing led to another. It all fell into place the minute Joni discovered the centerpiece for this stunning living space.
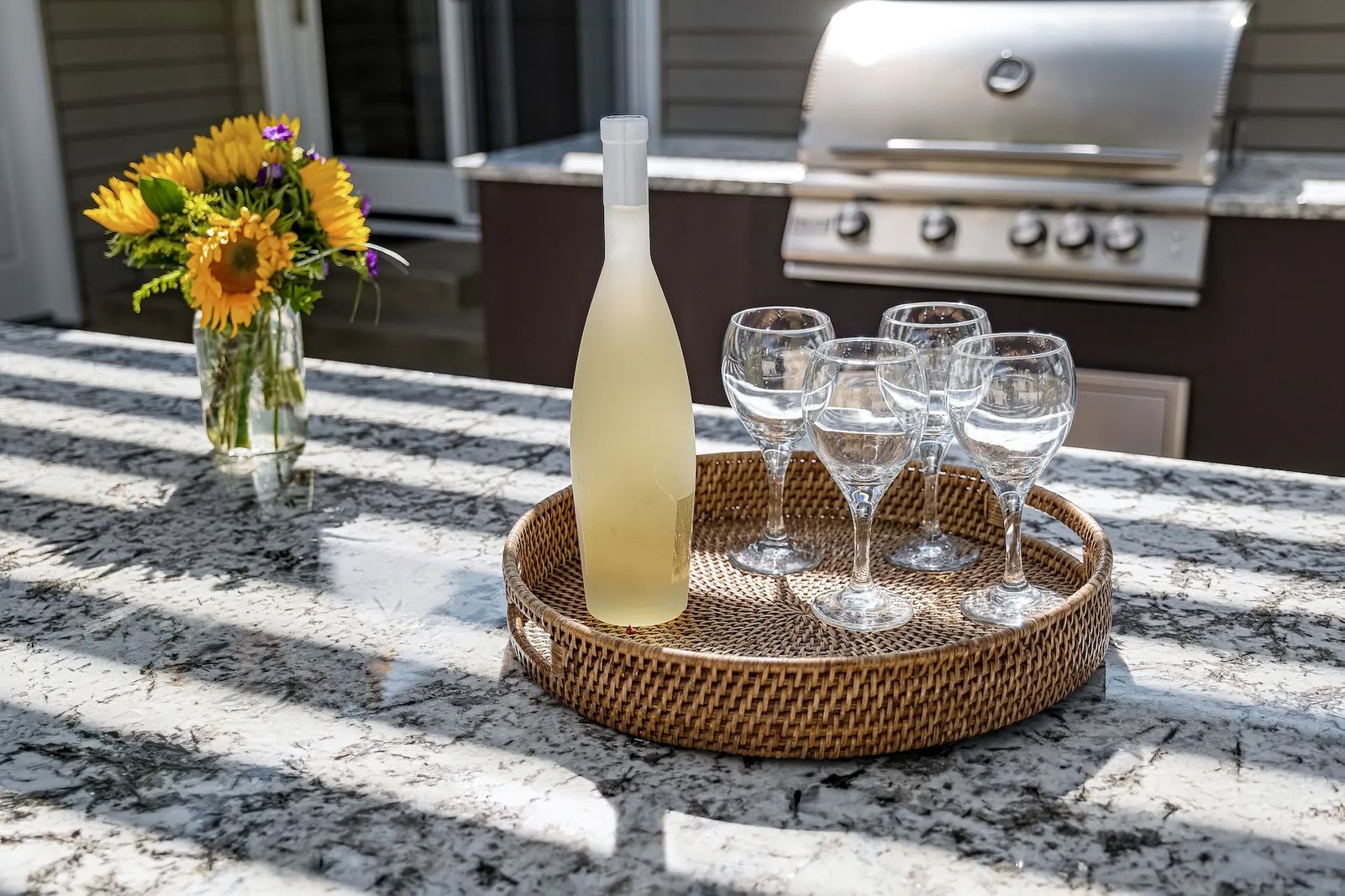
It happened on the day Joni walked into R&T Services. She immediately became enamored with a tall dark structure positioned in the middle of the showroom. Its sturdy columns captivated her imagination, spinning her creative wheels into overdrive.
“I saw the awning,” Joni says, “and said, ‘this is what I want!’”
The massive awning spreads over the patio area like the wings of eagles. The all-aluminum, oil-rubbed bronze-colored pergola sits center stage.
“It’s remote control all-motorized with veins/louvres that adjust the amount of light in or out,” explains Tim O’Brien of R&T Services. It’s also equipped with recessed lighting.
“It’s high-tech, with rain and wind sensors,” Tim continues. “It reads the wind and opens the louvres as to not create undue stress. It was engineered in Florida to withstand hurricanes. Wind above 65 miles per hour will override the rain sensor, but when the louvres are closed there’s no leaking.”
“It has a mind of its own,” says Joni.
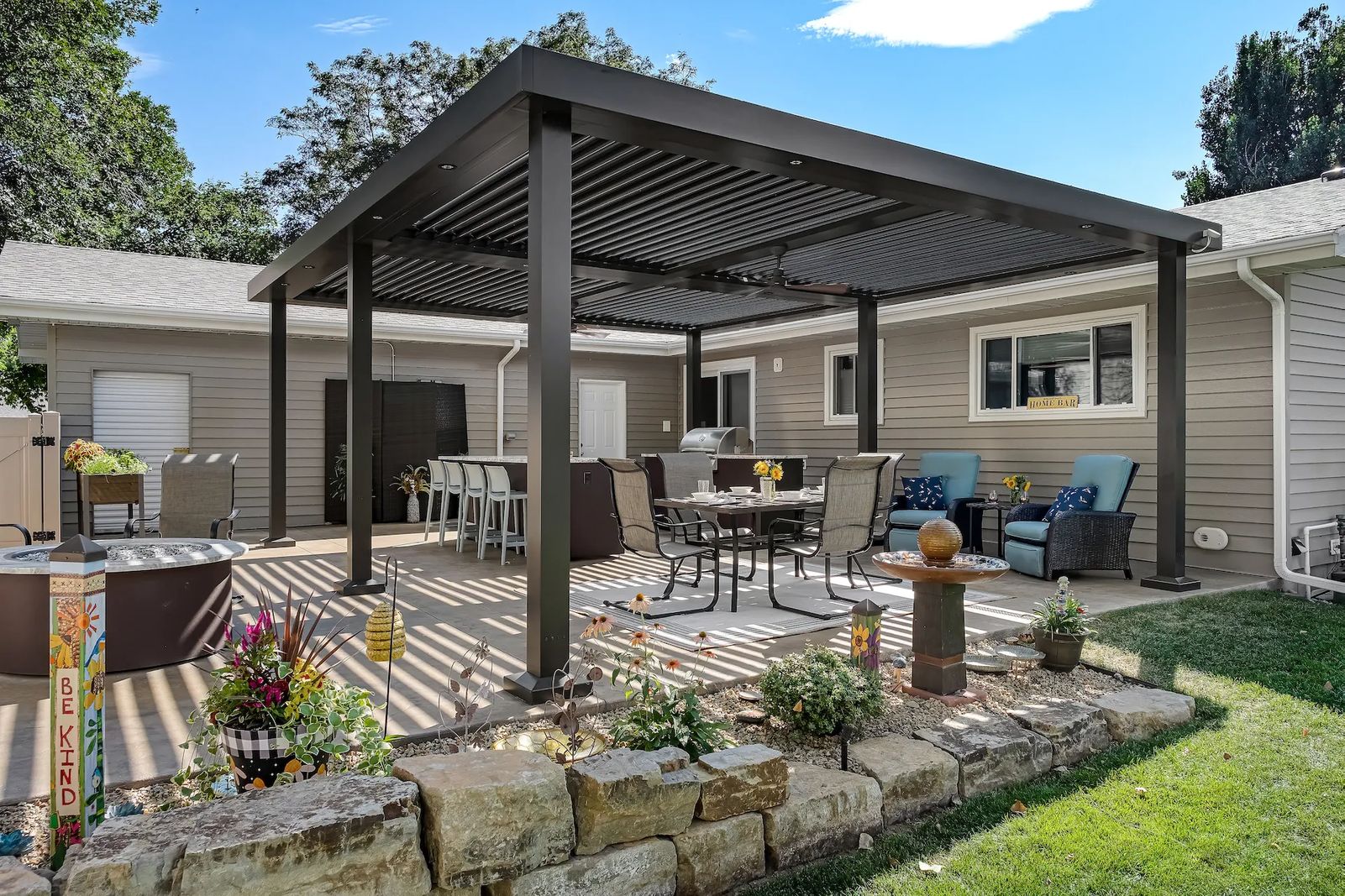
In case of inclement weather, a built-in drain system installed in the heated concrete floor channels away any spillage. The powder-coated drainage grates pair inconspicuously with the stained and stamped concrete floor’s San Diego Buff color.
The adobe-inspired buff color juxtaposes superbly with the bronze pergola. “All the colors are coordinated,” says Tim, referring to the island bases, the fire pit, and “everything else going on back here. Once the pergola color was picked, we powder-coated the steel siding.”
Steel siding covers the islands and fire pit bases. Its deep rich toasted color magnifies the beauty of Persa Blue granite countertops from Magic City Granite. The unique greyish stone quarried in Brazil radiates stylish elegance, displaying specks of brown, taupe and icy-blue hues.
The islands extend over eight feet in length. The “grill island” has a stainless-steel Blaze gas grill, fridge and soft-close double-drawer storage. Joni demonstrates how each appliance opens and closes while commenting, “The grill has a rotisserie and it’s all from R&T.”
The second island situated in the middle of the pergola offers seating for four on the outer side. Tucked into the base on the inner side is a stainless-steel trash cabinet. Two overhead fans keep the space cool and the fresh air flowing. A table and chair set offers more seating when needed. Joni spiced up the look by laying an area rug beneath. It complements the charm Joni bestows on this backyard sanctuary.
The couple’s outdoor recliners give a little extra personality to the space while echoing the cool blue vibe of the granite countertops. What better spot for Mike to relax and watch the new lift cabinet TV this fall? It’s also where the couple’s two dogs like to hang.
“We’re out here pretty much every night,” says Joni. “We have a dog we throw the ball for a thousand times a night!”
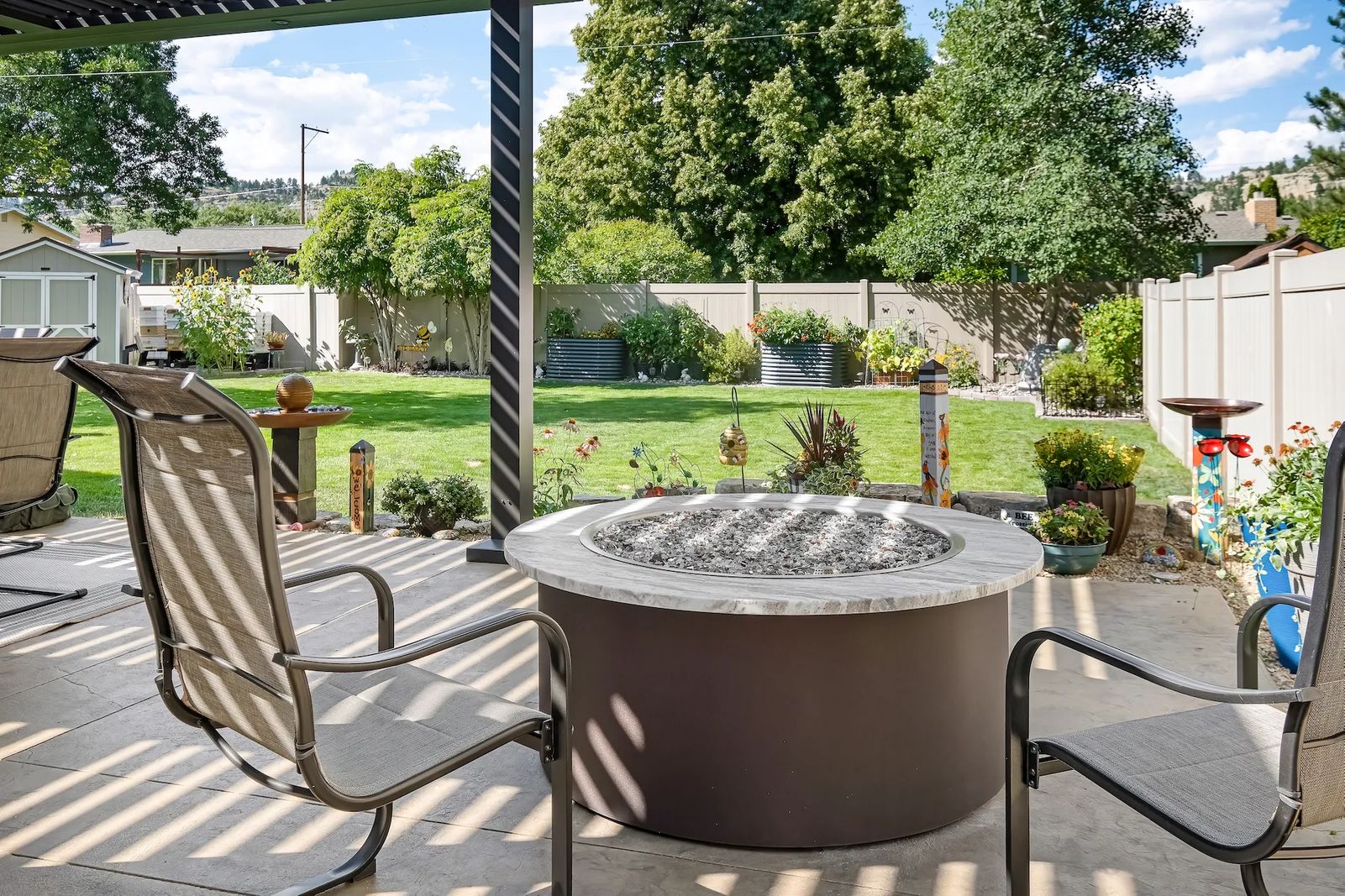
The Oswald backyard keeps up a bee-zy pace, as Joni’s also a bee-keeper. “We have three bee hives out behind the tall sunflowers,” she says. “We had 90 jars of honey last year, with just two hives. Our three hives are very, very busy this year.”
The busy bees stick close to their hives across the yard. They fly over along one end of the patio when it’s time for a drink. “They come over and get a little drink from the water fountain,” Joni says, touching the rocks sprinkled around the inside edge. “I put crystals around it so they have a place to land.”
Next to the water fountain sits an artsy bird bath. Painted rocks show up between exotic plants, along with whimsical “welcome” signs. “They’re things fun to look at,” Joni say. “It’s eclectic. I like to collect.”
Close by sits the 55-inch-diameter bronze base fire pit looking hot in its leathered granite top. The leathered granite is a finish option that gives the surface a slightly matte appearance. “I didn’t want it shiny like the island tops,” notes Joni.
“The fire insert from HPC has an electronic ignition,” Tim says. “It has a push button to turn on or off.”
Everything has its place and its function in this magnificent park-like setting. Joni’s still a stickler for organization and function so again, across the yard, where more flowers abound, is the veggie garden.
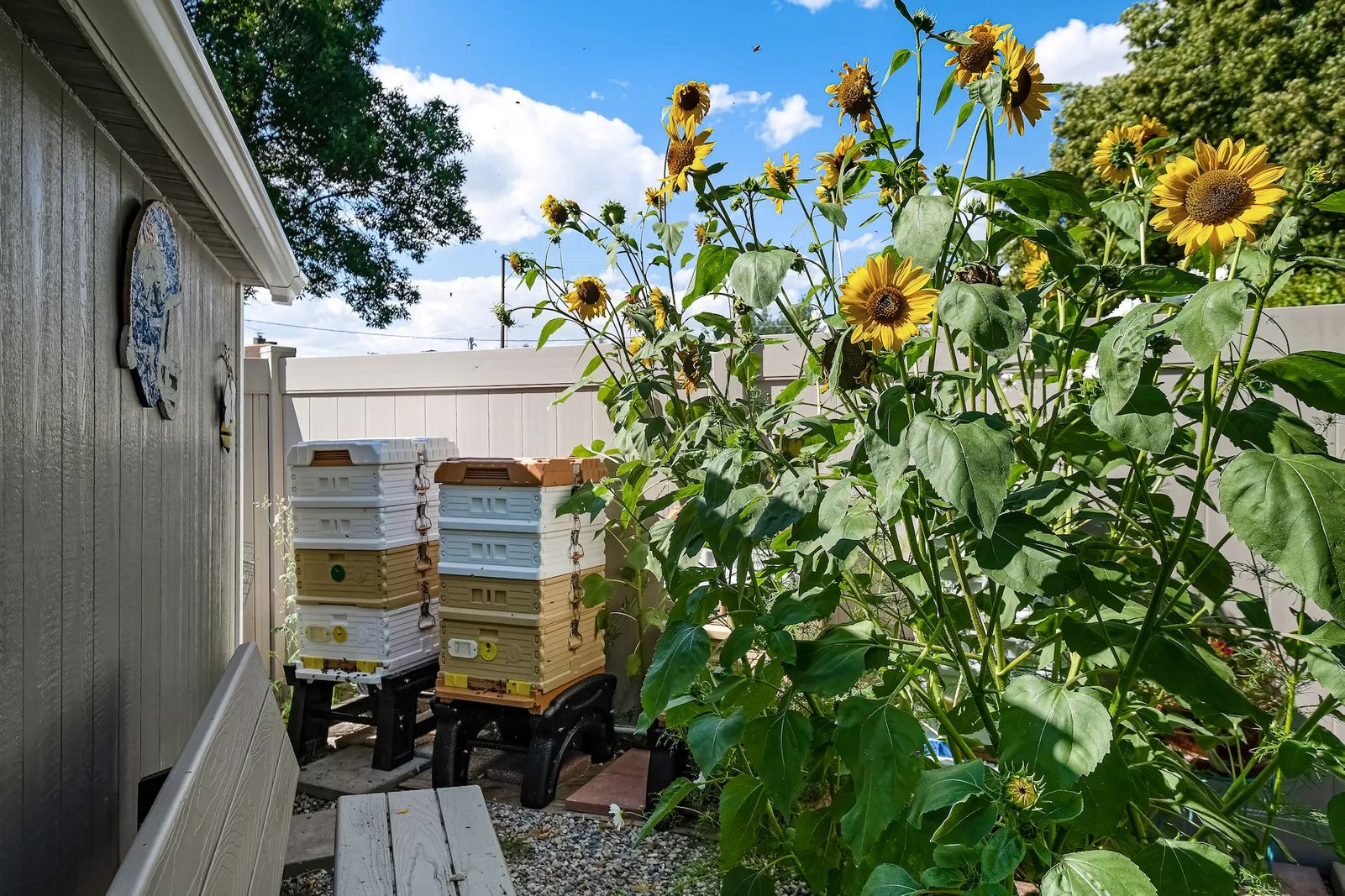
“We call it our salsa gardens,” says Joni. “We grow onions, tomatoes and such.” The garden’s well protected. Tall vinyl fencing surrounds the entire backyard and patio. Mature cottonwood, aspen and evergreens stand guard, as well. Impeccable new landscaping by CW Designs enhances the grounds as does a new addition on the garage.
“Freyenhagen Construction added on to the end of the garage so we have lots of storage,” says Joni, lifting up the pull-down door accessible from the patio. This convenience allows Joni and Mike to slip anything from the patio into this enclosed space.
The garage’s original window on this side of the house was kept in place. “Our garage is heated, so leaving the window open between the addition and the garage, we can keep it heated,” Joni says. “We can now park both vehicles in here. Everything’s organized.”
“It’s been a fun project,” Tim says. “Joni is a delight to work with. It’s the coolest part of the job when we help a customer achieve their vision and it comes together for a happy end result.”
Joni, Mike, the two dogs and a cat are happily celebrating the end result. It’s all come together, reinforcing why they chose to stay in the neighborhood and remodel their home — inside and outside. It’s all about their choice to “love where you live.”
“I think my neighbors are safe from all the commotion and the many vehicles that have been around here. Our neighbors have been awesome.” With a smile, Joni adds, “This is our last project.”











