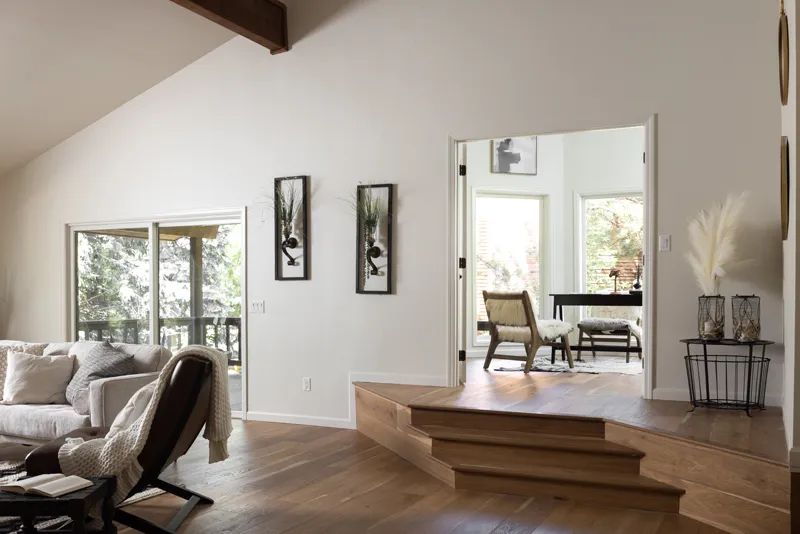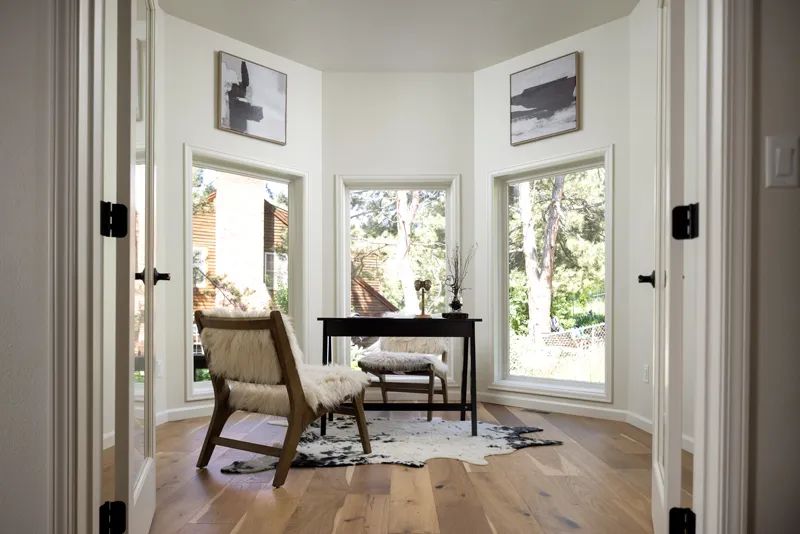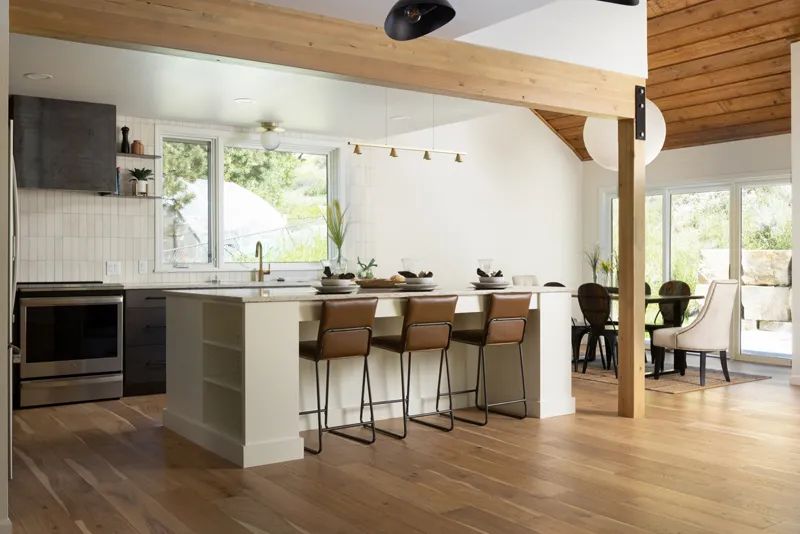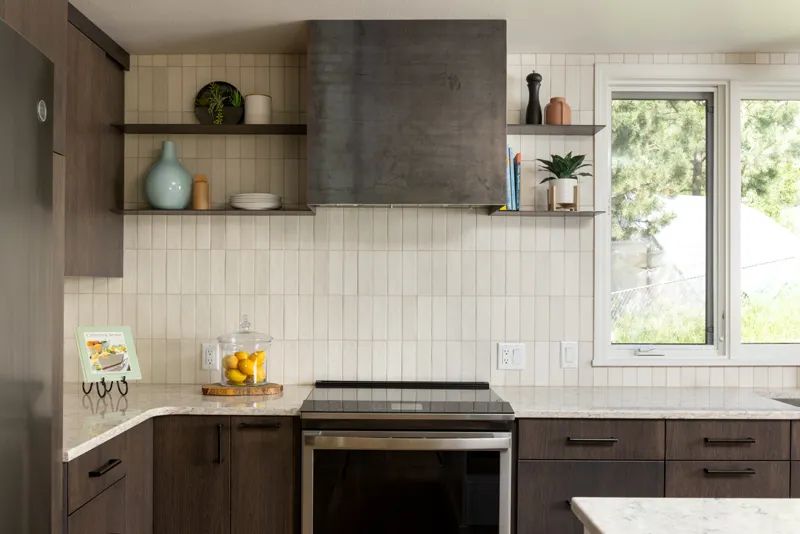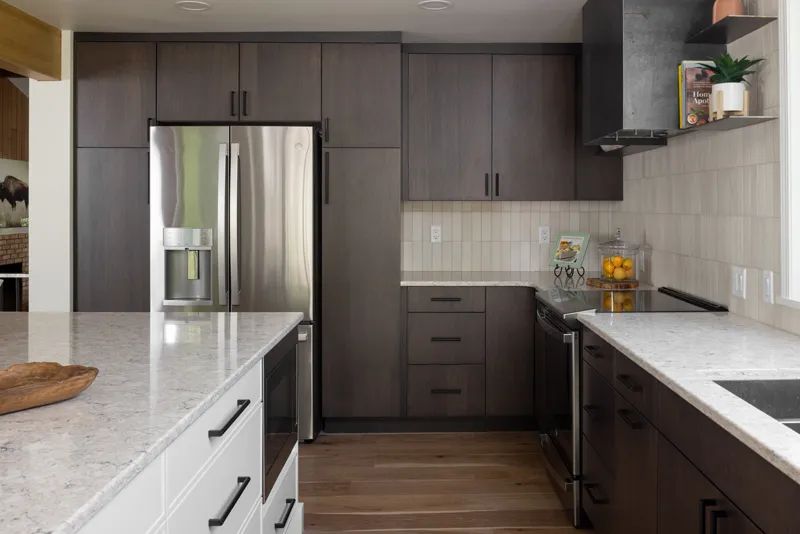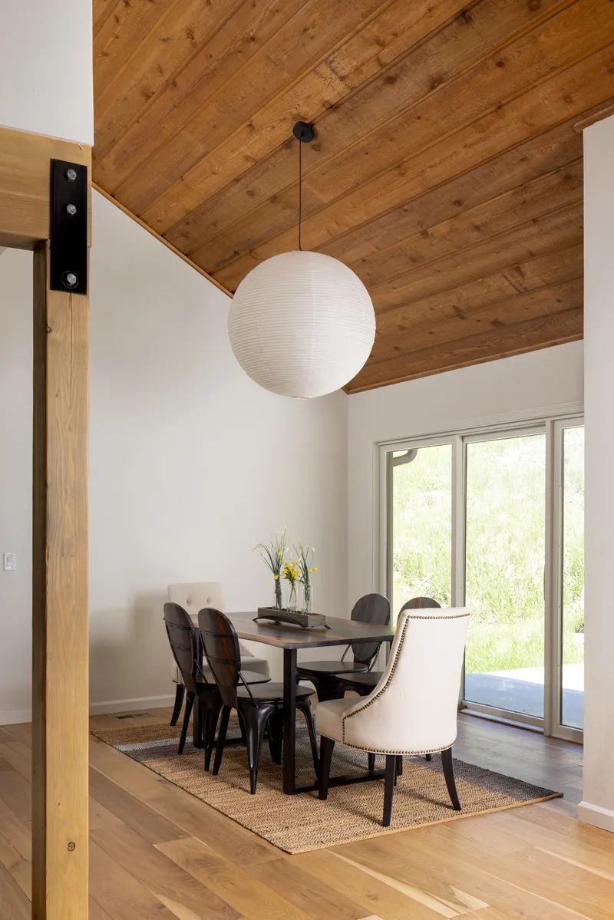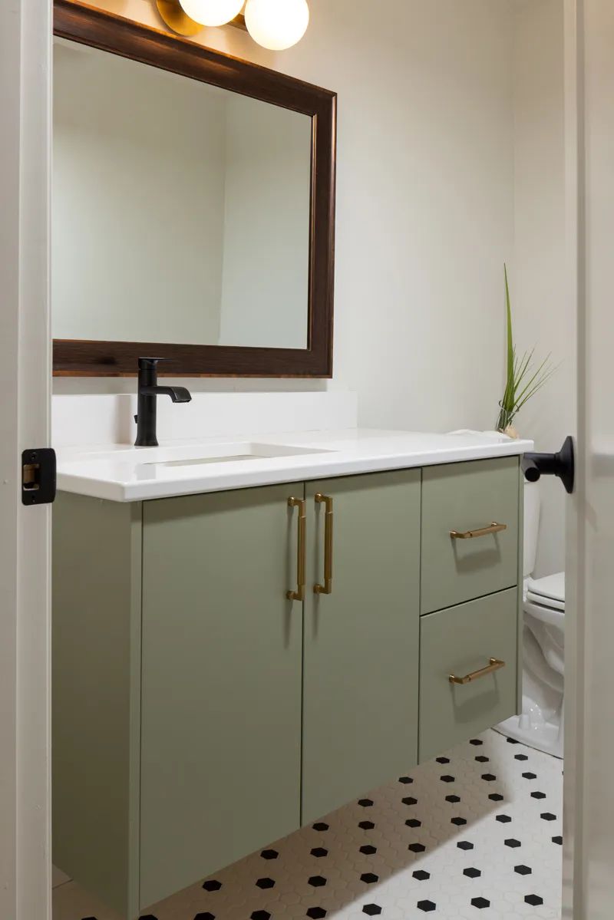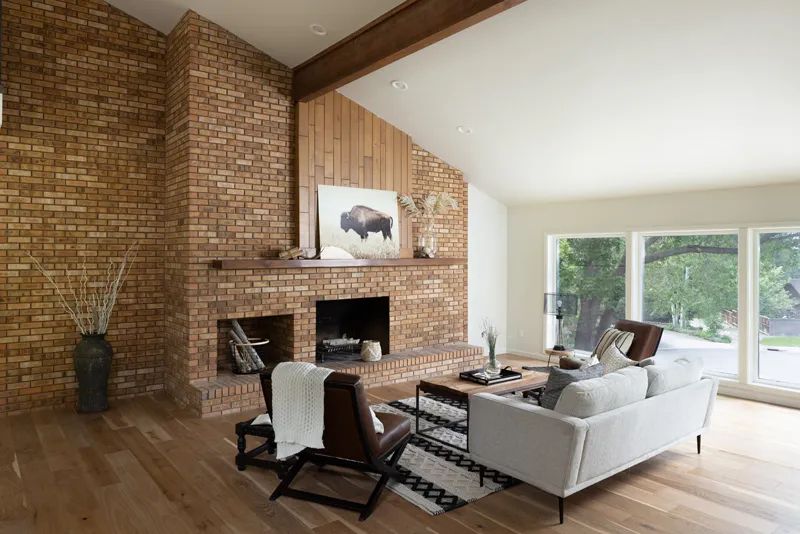
Restored & Refreshed
Remodel under the Rims was a labor of love
What you’ll find at 1809 Mulberry Dr. is the revival of a landmark house of Billings’ past. It began as an 1980s contemporary home, complete with vaulted ceilings and three levels, with wall-to-wall dark brown carpeting. Previously owned for many years by Arthur DeRosier, past president of Rocky Mountain College, the home remained that way for decades.
New life was breathed into the home by Response Design Architects, of Billings. The husband-and-wife team, Josh and Coral Sayer, were the architects for the remodel and also played the role of contractor for this massive project.
“This was a huge undertaking for us, but when we saw what could be done to restore and remodel the original home, we jumped in,” Josh says. “We were confident that if we accomplished what we set out to do, this home would live on to be beloved by a new family.”
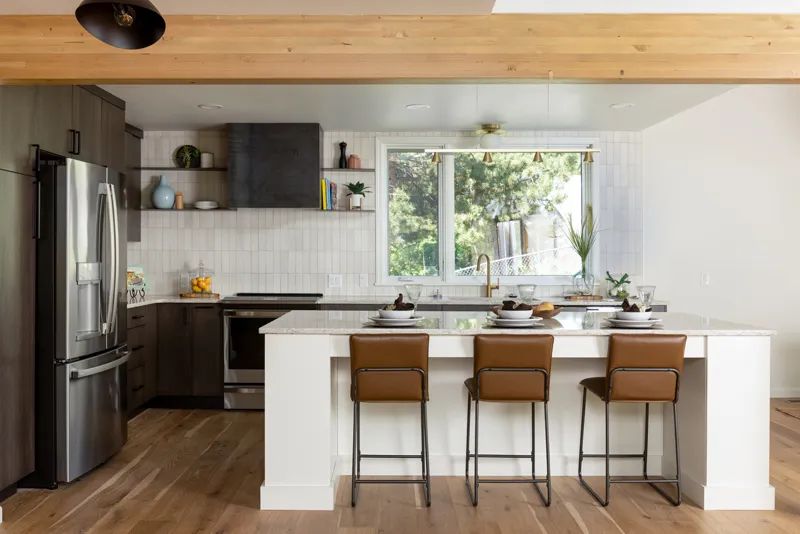
Photography by Nathan Satran
And it came to be with Kevin and Angie McPherson, the new and proud owners of this restored treasure. When their search for a new home began, the McPhersons toured many houses in Billings, but none caught their eye until they saw this one-of-a-kind gem.
“We wanted something that had character and lots of trees,” Kevin says. “We also liked the idea of being part of an established neighborhood.”
Angie adds, “All of the natural light from the windows and the vaulted ceilings makes our home feel more natural and organic, it’s almost like we’re a part of the outdoors and it’s a part of our interior.”
Nestled under the Rimrocks, this 5,300-square-foot, multilevel house has four bedrooms, three full baths and two half baths. So, the Sayer’s began the monumental task of modernizing it, but doing so in a way that paid homage to the existing space and its past. Josh says, “We knew this home was special. We drew our inspiration from the time the home was built and the existing features that made it unique, such as the vaulted ceilings, layered spaces, massive fireplace and abundant light.”
“We purchased this home from the heart,” Coral says. “We made design decisions together, respecting and honoring the original home, and choosing materials and colors that complemented our vision. Even the outside of the home was landscaped in a more natural setting, using existing trees and plants.”
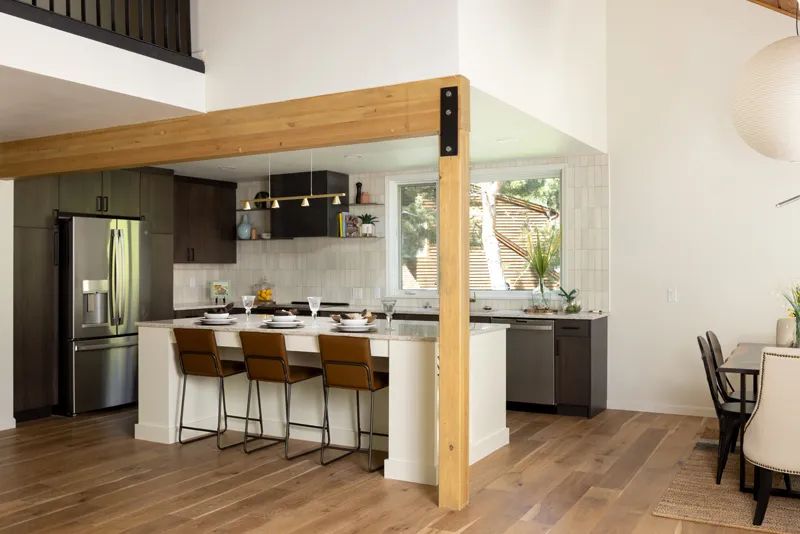
Upon entering, the inside stone flooring of the entryway is new yet speaks to a past era and sets the stage for the rest of the home. The original wooden stairs to the three-level home, once carpeted, were sanded down and remain, along with a new custom railing, giving the entryway and each level a modern industrial look.
Up the stairs to the main level, the original, massive two-story fireplace was left intact and remains a focal point, along with the many expansive windows that make the home feel like it’s a part of its natural setting. The fireplace is in great working condition and is a cozy respite. White six-inch plank engineered oak flooring in a dusk oak also lends itself to nature.
The octagonal-shaped, previous formal dining room, directly off the living area, was remodeled by Josh to be an eating space or office but has been re-purposed into a study/playroom for the McPhersons’ son. A few steps above sit the kitchen, dining and an additional sitting area. The ceiling above this area is made of original rough-sawn cedar planks, giving the space an especially warm beauty. What formerly was a half wall between the kitchen and living space was replaced with the same custom-made iron railing used on the stairs. Joshed says, “In pure ’80s fashion, the old kitchen even boasted saloon doors, which were very cool during their time, but have been removed.”
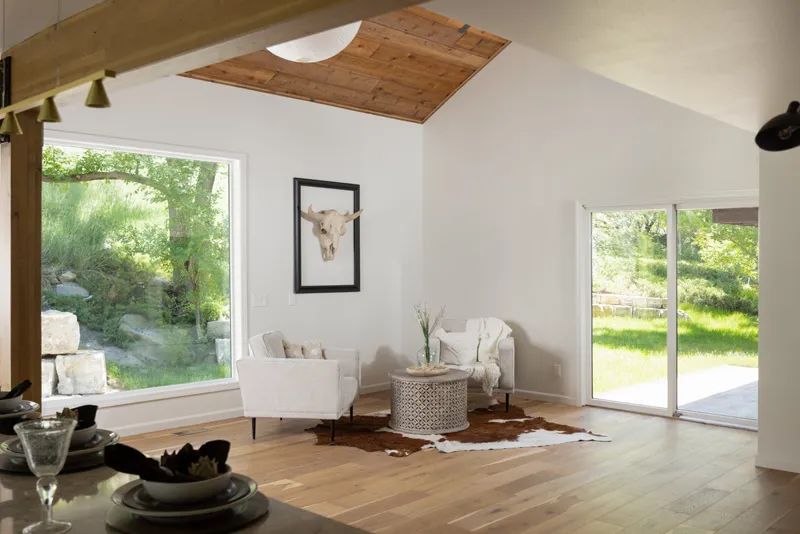
Remodeling included removing massive amounts of brown carpeting, taking out giant knockdown heavy drywall finish and popcorn ceilings, a total remodel of the kitchen and baths, refinishing wood and railings, and some entirely new walls and paint. Being below the Rims, there was also a bit of structural engineering that needed to be done as the ground is quite sandy, and houses along that Rimrock corridor have a tendency to slowly shift over time.
“Much of our efforts were concentrated on the kitchen and bathrooms,” says Coral. “The kitchen is modern, of course, with quartz and island countertops, but the kitchen cupboards are a darker stained oak veneer. Josh built the eye-catching hood and the shelves on either side of it himself. The kitchen lighting and lighting throughout the home were chosen with a touch of ’80s vibe in mind. Lauri, from One Source Lighting, helped us decide on lighting fixtures that complemented the home’s style.”
Coral had help with the design of the kitchen, as well as the baths, working with Beyond the Box, in Billings. In keeping with the past era, the baths were specifically designed using small tiles in a vintage pattern on the floors and new lighting with a retro flair.
“We even kept some of the bath fixtures such as a colored tub and some of the tiling surrounding it,” Coral says. “Modern finishes balance out the look. To accompany this ’80s vibe, the bathroom cabinets are painted in pale retro colors.”
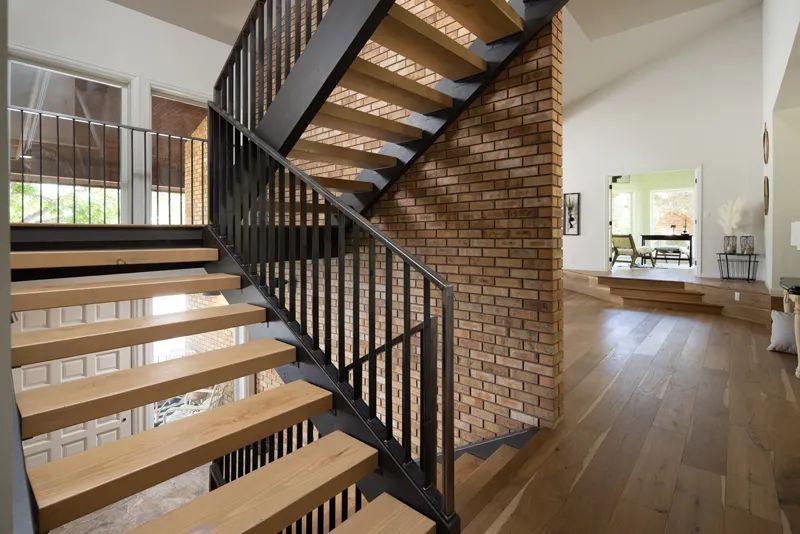
Upstairs there is an open space family room where the new railing overlooks the main floor and kitchen. This floor also includes the master bedroom and a completely remodeled master bath plus his and hers closets. The master boasts two outdoor balconies, both new. One balcony faces the front of the house, and the other looks to the Rims, the perfect space for morning coffee, reflection and relaxation.
“We love the fact that the view outside our bedroom is spectacular,” Angie says. “In the spring with all the blooming trees and different grasses and variations of color, it's just naturally beautiful.”
A convenient mud room is located directly down the stairs from the entryway in the lower basement level. There is also an additional space for family play, and the basement, which was completely been rebuilt, has a light airy feel as well.
The McPhersons brought a custom-made bar and cabinets with them from the basement of their previous home and plan on installing them in their new basement, since its dimensions work perfectly.
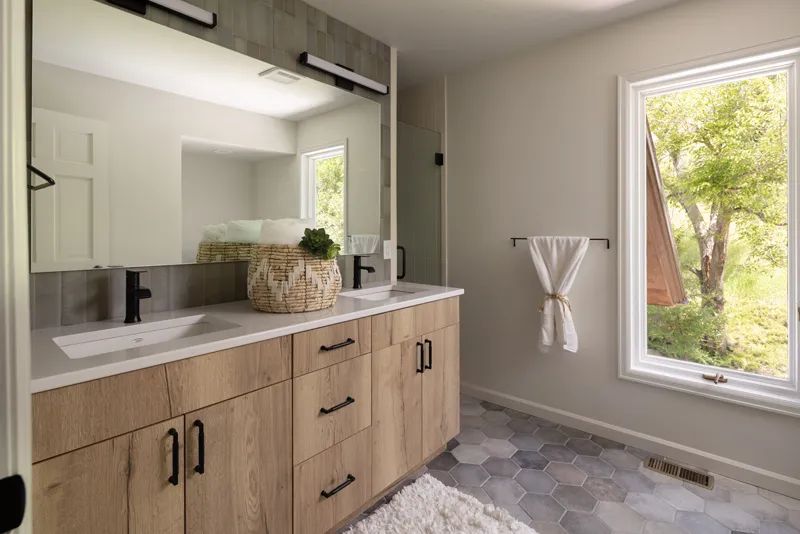
Sometimes, things are just meant to be. In this case, the home on Mulberry was restored and refreshed, capturing its past and invigorating its future to the delight of new homeowners. Josh and Coral Sayer succeeded in keeping the spirit of this home alive with unique detailing, the rebirth of original woods and fixtures and a lot of love.
They turned it into a modern, light-filled space, incorporating both old and new, which in turn provided the perfect home for Kevin and Angie McPherson.
Additional Photos of the Home
