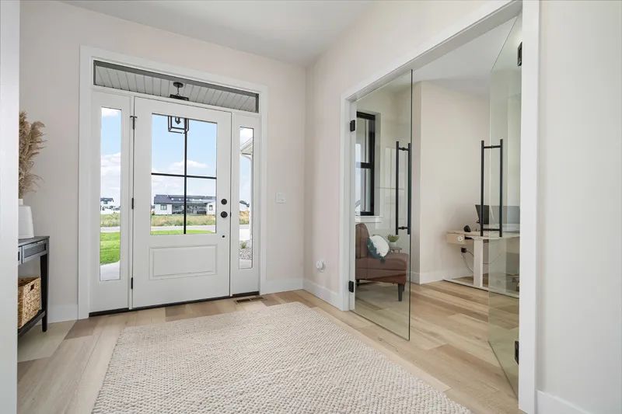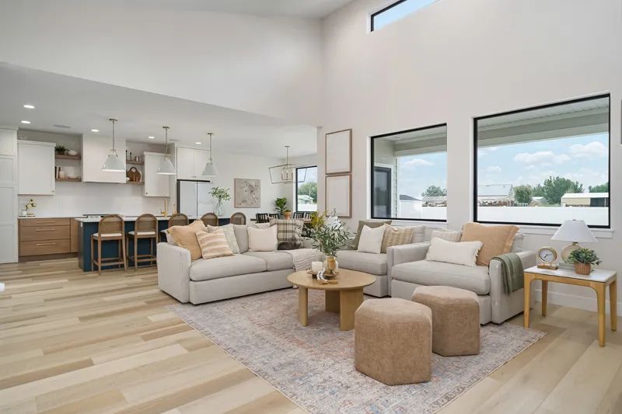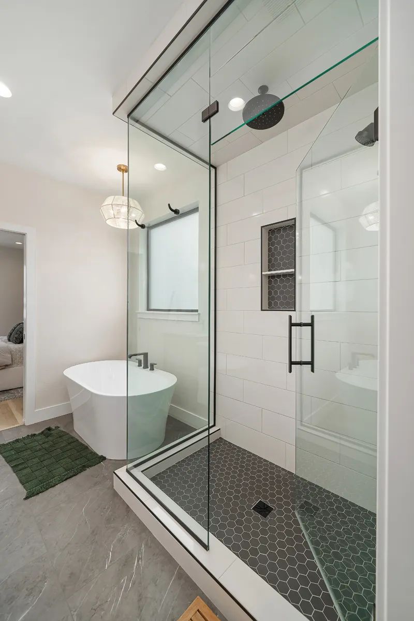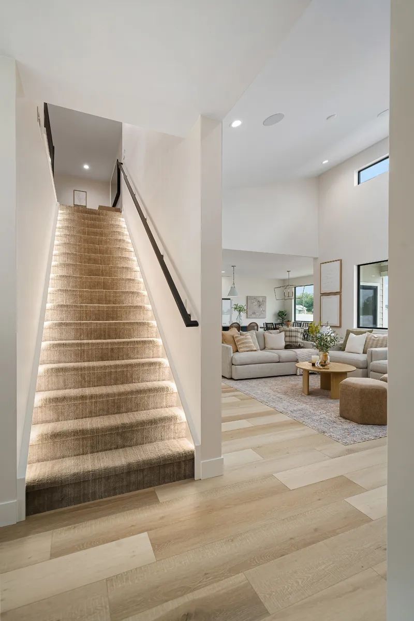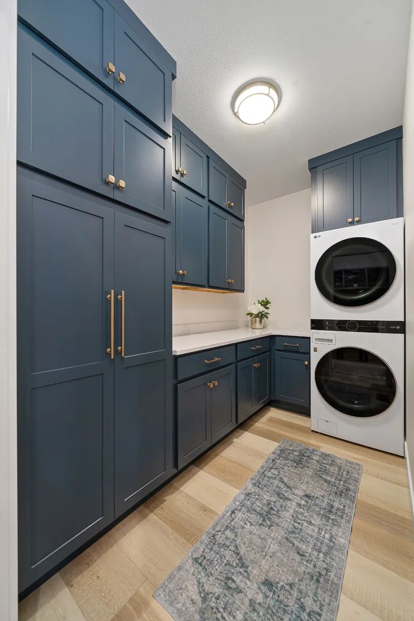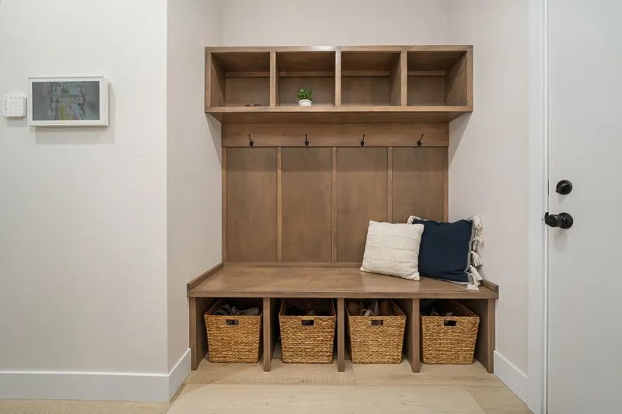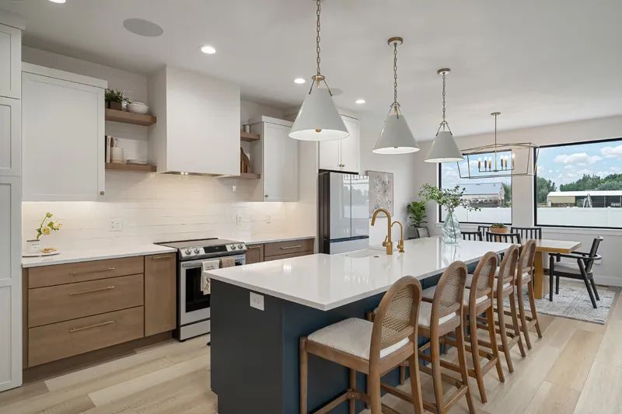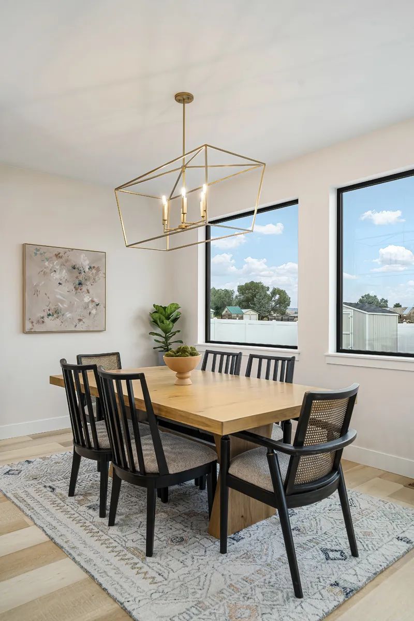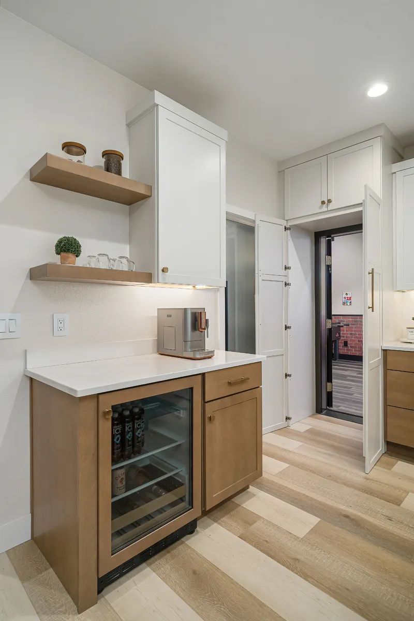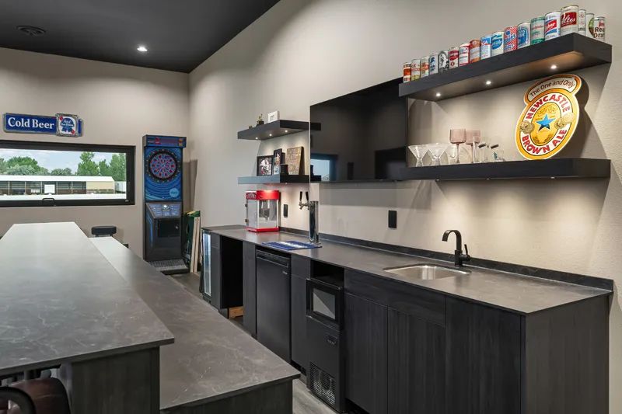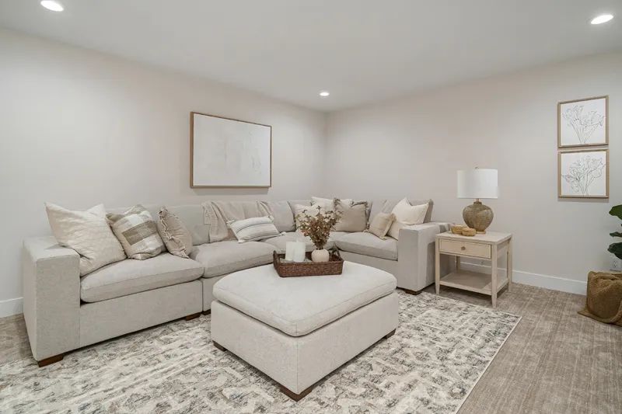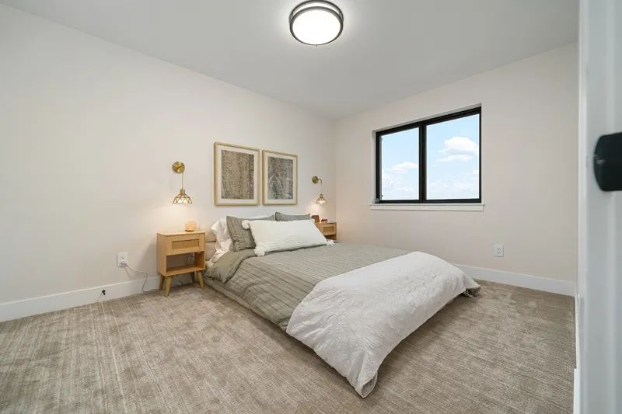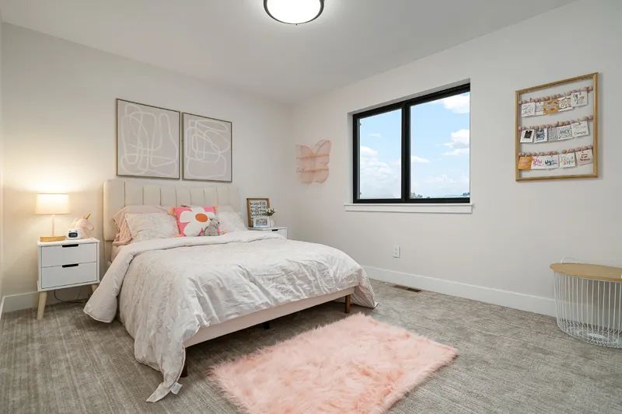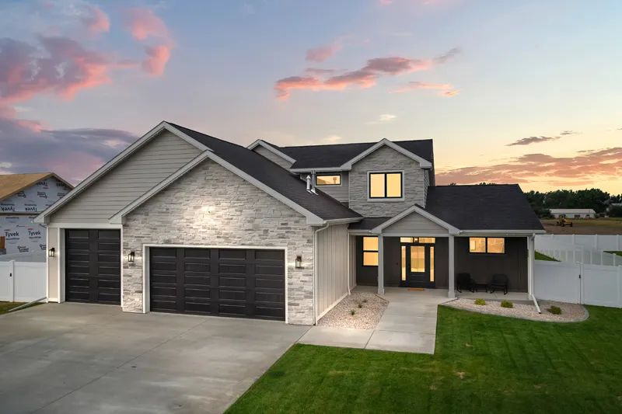
The Perfect Home for Family
Personal touches abound in this west end charmer
When Zach and Maddie Wilson thought about their dream home, they didn’t think they’d stumble upon it by accident. But, if you ask the couple, that’s kind of how it happened.
“My husband was actually doing work in a spec home across the street,” Maddie says, adding that Zach owns Rocky Mountain Glass. “I was with him and remember saying, ‘Gosh, I love this house!’”
So, the couple chatted with Chad Wagenhals of CDW Construction and ended up building a home with a near carbon copy layout. There have been a few unique design twists along the way, however. Just next to the pantry, you’ll find a long set of doors. You’d assume it was a large cabinet for extra storage, but open it up and it reveals a second door that leads right into Zach’s place, a speakeasy with a sports bar vibe.
“Every time someone walks in, it just blows their mind,” Zach says with a laugh. “My big thing was I wanted a space where all our friends and family could come over and hang out. We have the pop-up window that opens to our backyard with the inground trampoline and a shed full of lawn games.”
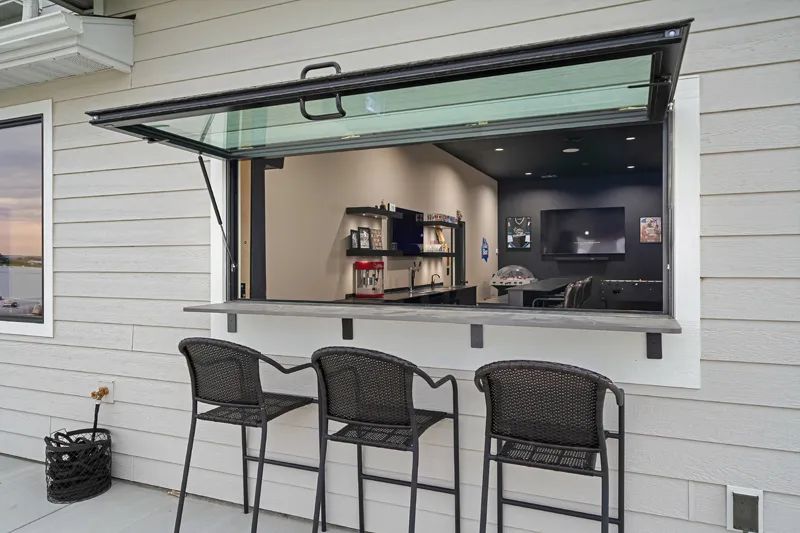
This space is where Zach keeps his Detroit Red Wings memorabilia, giving a nod to players from days gone by like Gordie Howe and Wayne Gretzky. Just recently, he bought an old-school bubble hockey table in Missoula. It looks like foosball but instead of soccer, hockey is the sport. The room is also long enough that Zach has had the cornhole boards out a time or two, allowing friends to play without having to brave the elements.
Not up for games? Pull up a stool, sit back and relax in the dark and cozy space. Slab laminate cabinets give the room a modern edge. A hinged window on the far end opens to the backyard, allowing guests to pull up a bar stool inside to visit with those on the other side of the wall outside. The space is capped off with slate-colored counters that are both easy to keep clean and add to the contemporary feel.
The rest of the home, Maddie says, has more of a Scandinavian feel with its neutral colors, pale wood tones, clean lines and distinct textural elements.
“I look at Pinterest a lot,” she says with a laugh, sharing that she found much of her inspiration there.
The sleek look is evident in the home’s kitchen, where Jason Loyning of JL Kitchens by Home Yellowstone helped to transform this space.
“I love the simplicity of the home,” Jason says. “It’s a transitional design. It’s not contemporary. It’s not farmhouse. It’s the perfect transitional home.”
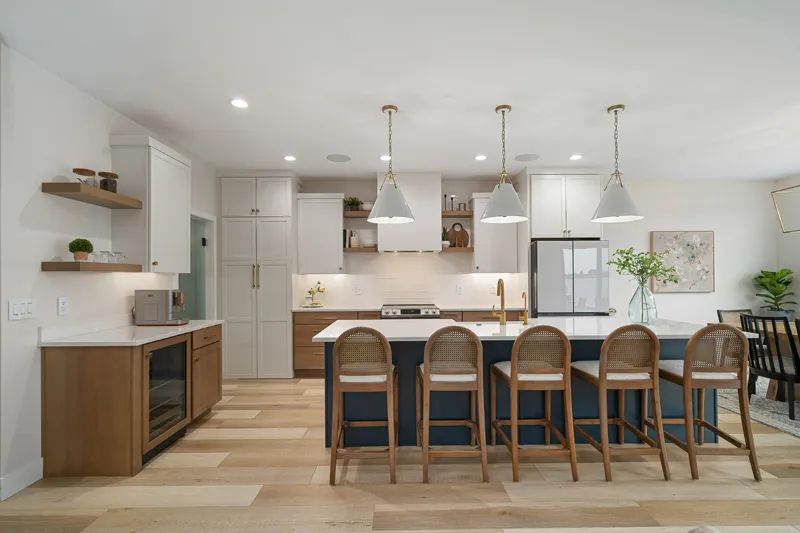
Adding to the Scandinavian feel are the stained Maple base cabinets with accent shelving above in the same warm wood tone. Jason calls the stain color “Buckskin,” a rich light-brown with grey undertones. And just to spice things up here, the couple chose a maritime blue base cabinet to anchor the oversized 10-by 4-foot island, which features its own sink and seating for five.
The kitchen is accented by appliances that are nothing like the dated white appliances of the past. Take, for instance, the refrigerator. The flat panel door with its sleek colored glass front features recessed handles that blend into the appliance. Manufactured by Samsung, the Bespoke series even allows you to change the color or finish of the glass door front to fit your style for years to come.
Gold toned light fixtures from One Source Lighting match the kitchen’s gold knobs and pulls, adding a pop of elegance to both the kitchen and open dining space.
While the kitchen is big on style, it’s also high on function. Jason made sure to add in a pullout spice rack, slide out trash can and even a microwave drawer to hide these things from view.
At the far end of the room was a must-have in Maddie’s mind. It’s a beverage center with additional shelving, cabinetry, a beverage refrigerator and, of course, a top-of-the-line coffee maker.
“I’m a big coffee drinker, so I said I needed a little dedicated area,” Maddie says with a smile.
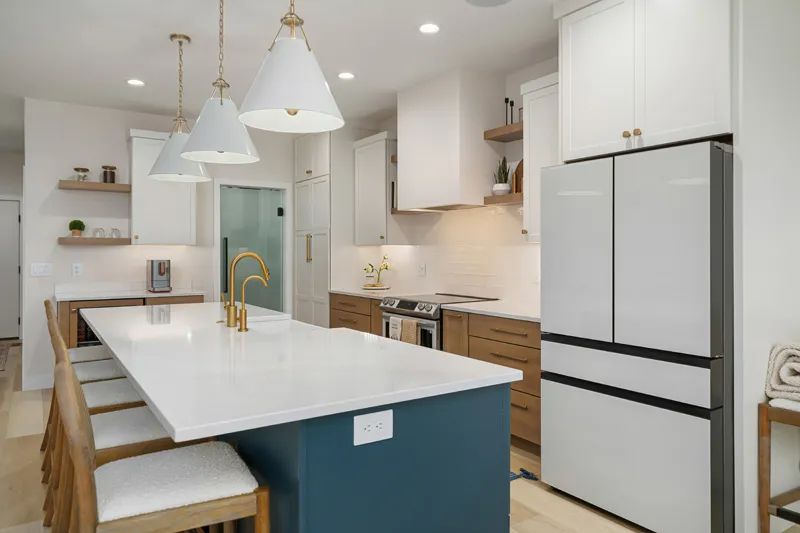
Steps away, you’ll find not only a half bath bathed in an artsy black and white wallpaper but the small but mighty laundry room. To maximize space, Jason provided floor to ceiling cabinetry dressed in the same maritime blue found in the kitchen. There’s also a stackable washer and dryer. Because of the ceiling height, the family was able to have plenty of extra storage here thanks to all the cabinetry.
Just off this hallway is another one of the family’s personal design touches.
“Here is the little dog room,” Maddie says as she points to an area that would have typically been under the staircase storage. They finished off the space, added a glass door and even a chandelier so their dogs, Luna and Mitzy, can lounge in style. Just for the record, the dogs also have a turf-lined dog run on the side of the house.
At the heart of the home, you’ll find the living room with its vaulted ceilings and abundant natural light thanks to the large picture windows from 406 Windows. The Maple shelves found in the kitchen carry over to this space, matching the wood found on the fireplace mantle.
Throughout the home, you notice its spacious feel. All the halls, walkways and even stairways are a few feet wider than the norm, giving an easy, breezy feel.
“We try to keep those walkways open and inviting so that the stairs don’t feel dark and gloomy,” Chad says.
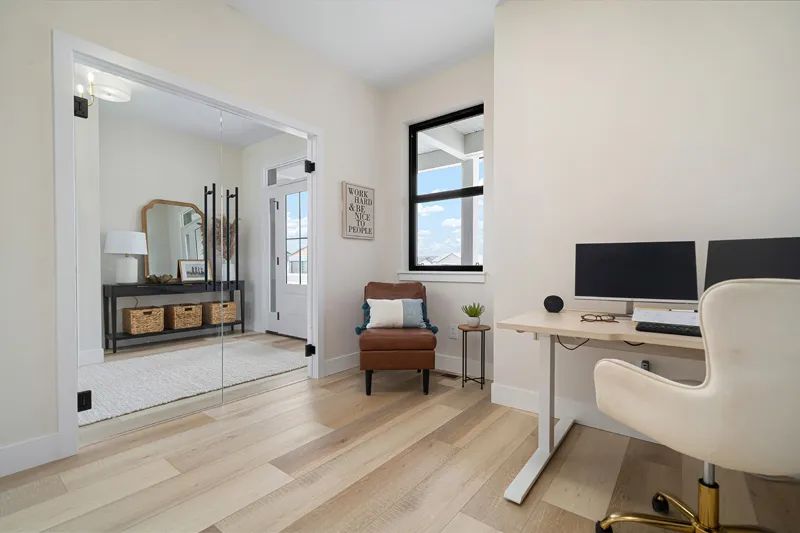
Near the front of the house, you’ll not only discover a welcoming entry dressed to a tee, but also Maddie’s office. Instead of the traditional French door, she and Zach chose a frameless glass option that allows all the natural light from the entry into her space.
“I think it makes it look a little more high-end,” Maddie says. “We also did a glass pantry door as well.”
Just around the corner sits Zach and Maddie’s refuge, the master bedroom, master bath and walk-in closet. Large windows frame the space and give a view to the spacious back yard.
Stepping into the master bath, you’ll find everything you need, with a his-and-hers sink separated by a vanity for Maddie to use to get ready in the morning. The rain head shower is enclosed completely with glass and was crafted by Zach himself. He also custom cut a counter-to-ceiling mirror. Instead of having accent lights anchor the space, he chose to mount them through the mirror for added light and visual interest.
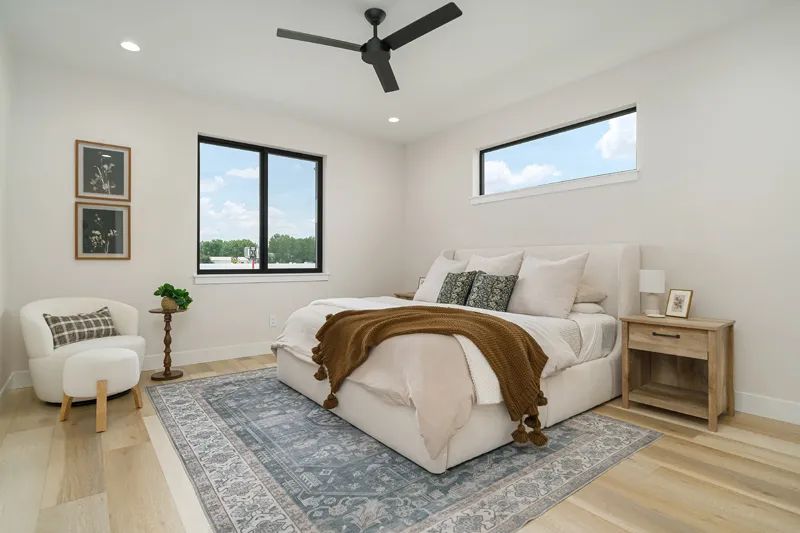
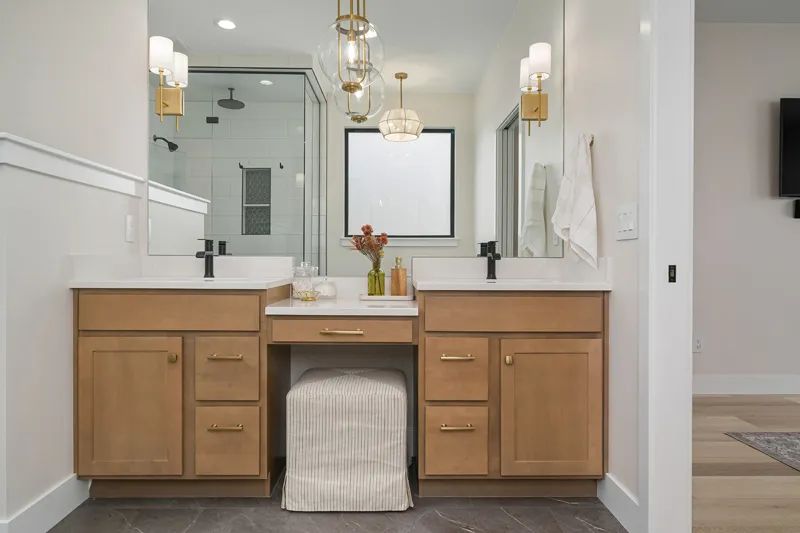
Upstairs you’ll find a haven for Zach and Maddie’s two daughters, 9-year-old Avie and 15-year-old Ailey. Each has her own bedroom, a shared bath and a large area that is perfect for movie nights or sleepovers.
This ideal family home sits on the far West End of Billings in the new subdivision, Still River Estates. Chad calls it a budget-friendly development with plans that are customizable to each homeowner’s tastes.
“Zach and Maddie were able to do everything they wanted to do in their house because the lots are affordable, the cost of build is affordable and the lots are big enough to do everything that they wanted to do,” Chad says.
Meaning there was enough space for an outdoor eating area with plenty of room to entertain and even a sunken trampoline for the girls. Zach and Maddie had their hands on the design of every square inch of this home.
And to think it all started by helping provide a glass shower in one of CDW’s spec homes.
“Something about that home spoke to them,” Chad says, “They were inspired by it that day.”
With that inspiration came the perfect home for family.
“I love the location. It’s super quiet at night,” Zach says. “I love to sit out in the backyard and have a fire going and just sit. It’s the little things you don’t appreciate until you have them.”
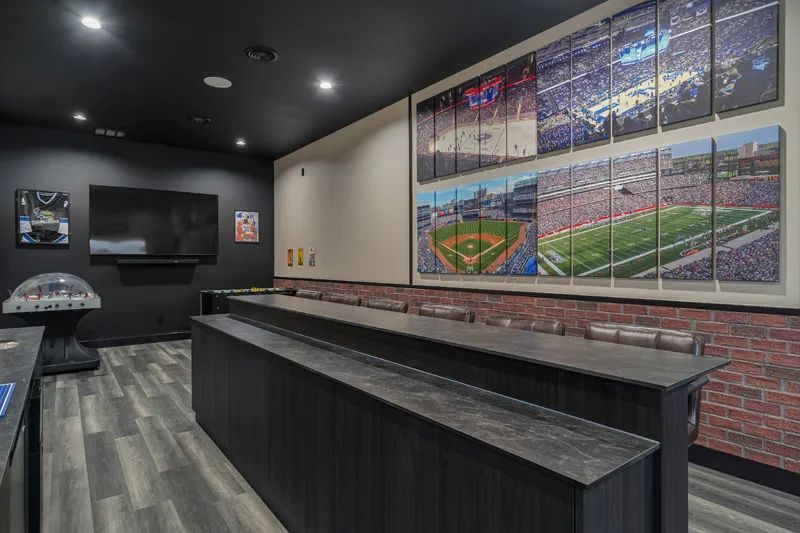
Builder Spotlight: CDW Construction
CDW Construction is a local, family-owned construction company that specializes in new residential construction. After spending a year in real estate, owner Chad Wagenhals saw the need for a reliable home builder with attention to detail. Since its inception, CDW has prided itself on a stress-free building process, one that stays on time and on budget. Still River Estates is the company’s newest development. Located on the West End near 64th Street West and King Avenue, this subdivision offers lots up to 18,000 square feet with seven acres of parks and green space, plus a mile of neighborhood paved walking paths throughout the development. For more, cdwconstructionmt.com
Additional Photos of the Home
