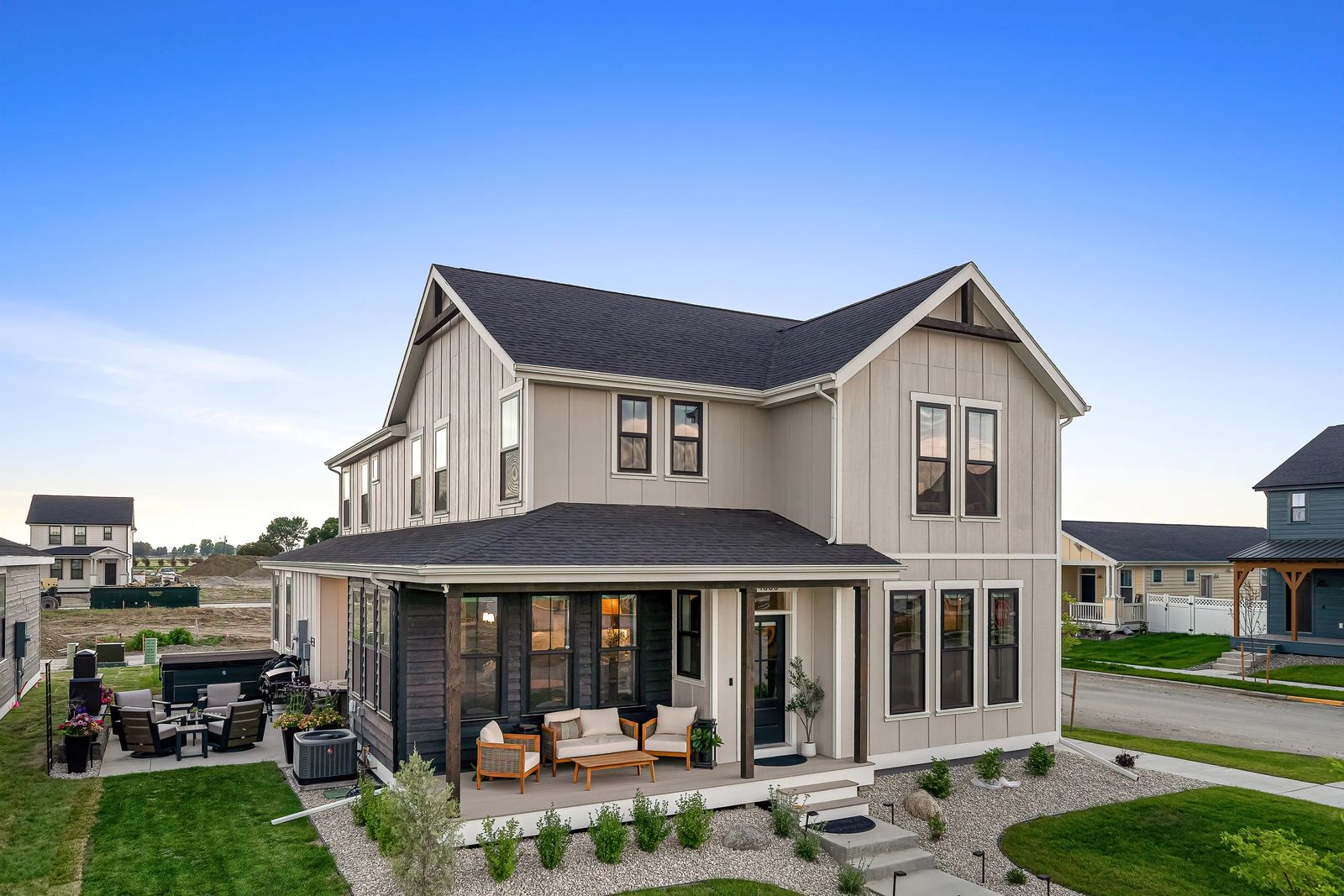
Where Style Meets Soul
Inside Erin McCall’s Warm, Welcoming Home — and the Neighborhood Vision That Built It
For Erin McCall, interior design is a lifestyle, a chance to play around with timeless styles and a mix of trending elements. If you step inside her latest endeavor, her family’s home in the Annafeld neighborhood, the earthy colors, wainscoted walls, and the mood-setting paint colors seem to come together effortlessly.
“My inspiration usually revolves around family — how we live and what kind of feeling I want people to have when they come into our home,” says Erin.
Just a mile down from Annafeld along Elysian Road sits McCall Homes’ first neighborhood, Josephine Crossing, a family development that launched in 2007 with Erin, her husband Greg, her sister-in-law Carolee, and her brother-in-law Brad. The concept of community, high-density living, and shared park spaces began in Josephine Crossing and continues to flourish in Annafeld.
Today, McCall Homes includes the next generation to follow in Greg and Erin’s footsteps. Their daughter Abby, who has been involved in the business since high school, now helps with both sales and interior design. The concept of neighborhood is nothing new to her.
“We wanted to design a new urban style to make it easier for people to get to know each other and create a community where people know and love their neighbors,” Abby says. “It’s why we designed it with kids in mind—front porches, small streets, and a trail system so people can interact with one another to create community.”
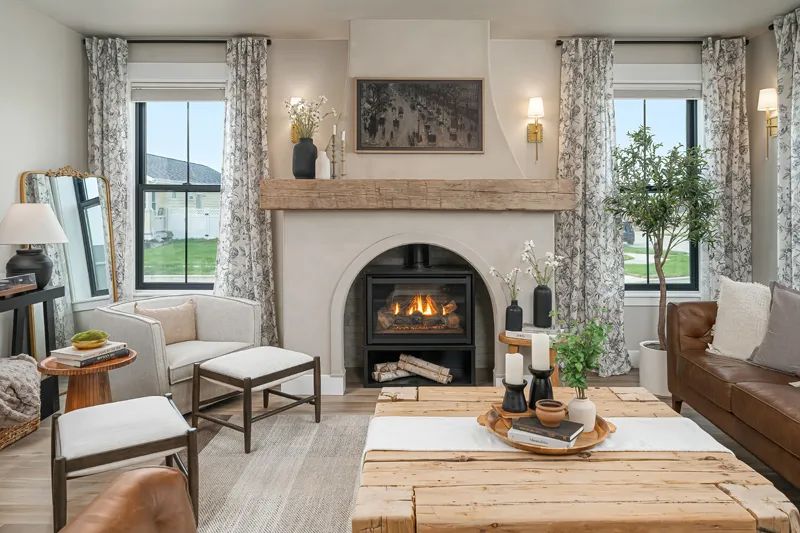
Stepping inside Erin and Greg’s home, you see Erin loves to play with trending designs, bringing them into her own living space to see how they work in real life (SeeTen Trending Designs below). She’s had some help along the way, tapping into the design prowess of her sister-in-law, Carolee. Not only do they work hand in hand designing each model home in the neighborhood, but they also work on the home they feature in the annual Billings Parade of Homes.
No matter what style she pulls into a design, Erin says, “The biggest constant in any home design is creating a place where people feel loved, safe, and known. Creating a feeling when people walk in that they are home, that they can do life in this beautiful space—that is our ultimate goal as designers.”
When Erin began designing her own space, she knew the look she wanted immediately.
“I wanted an old-world feeling with this house, a coziness with warmer tones,” Erin says.
It’s safe to say she succeeded in every area of the home, especially in the kitchen. Playing off warm wood tones, Erin partnered with ProSource and used their Decora cabinet line in a stained cherry design.
“While white kitchens will always be classic and timeless in interior design, wood tones are making their way back to everyone’s Pinterest boards,” she says with a laugh. The luxury vinyl plank flooring picks up on the warm tone as well.
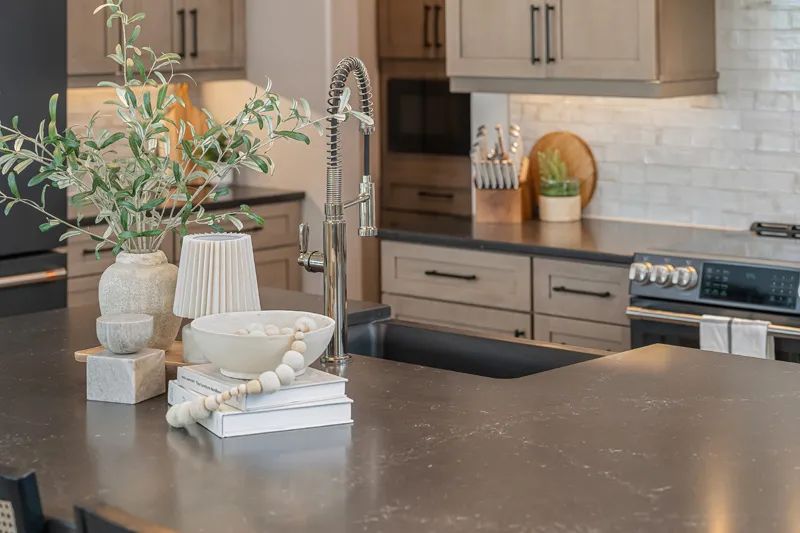
While the kitchen is stunning, it’s also high on function. Erin often entertains, so having a kitchen that is ready to perform is key. Her cooktop uses induction heating. “It’s cool to the touch yet boils water in about 20 seconds and is easy to clean,” Erin says.
A large kitchen island, covered in black matte quartz with a large apron sink, is ready for meal prep or a charcuterie with friends—again, functional and eye-catching at the same time. The black finish plays nicely with the cream Italian brick-jointed tile, creating a crisp yet warm look in the heart of this home.
To the left of the kitchen, you’ll find an arched entryway into a butler’s pantry. This is where all the family’s small appliances live along with a sink, lots of counter space, and extra food storage.
“Originally, the butler’s pantry was designed with a door, but the arches are so beautiful here and the pantry is such an integral part of our daily life I decided to leave the door off,” says Erin.
To the right of the kitchen is a matching arched entryway that leads to the garage. Arches are trending in a big way, and that’s why you’ll find them all over the McCall home—in the main entry, on the fireplace, and upstairs in the master bath.
Next to the door that leads to the garage, you’ll find what Erin calls the drop zone—a place for her kids to plant their things or hang up a jacket before they head into the main portion of the home.
“The back door is for cars,” Erin says, “and the front door is for people.”
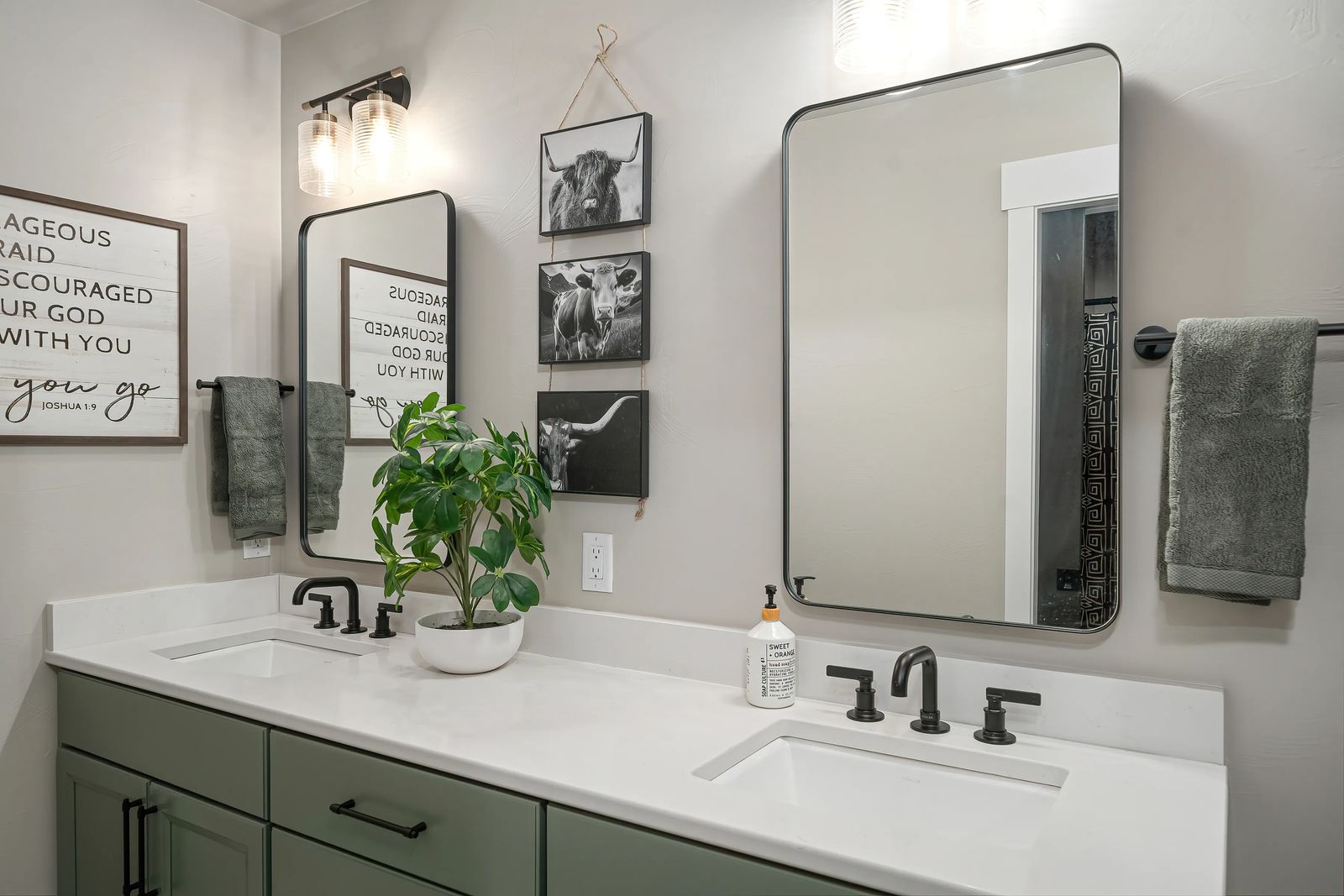
In the main floor powder room, Erin loves the trending technique she used. “It’s called color drenching. Using the same color on your walls, trim, and ceiling gives the room a moody vibe,” she says. “Wainscoting on the walls is a nod to a centuries-old technique and adds to the relaxing feel.”
No longer is it the norm to stick to one color for cabinet hardware, faucets, or lighting. Erin says, “Mixed metals are very on-trend right now—polished gold, stainless steel, and black. You can mix a lot of metals if done carefully.”
Looking at the home’s fireplace, you’ll find a design that could be called English cottage meets Tuscany. “It's lime-washed, a painting technique that has a bit of old-school plaster look to it,” Erin says. “Using a repurposed beam from an old barn as the mantel gives it even more charm.”
Heading upstairs, you’ll find a dramatic floor-to-ceiling window with a show-stopping light fixture from One Source Lighting, which illuminates Erin’s maximalist gallery wall. It’s a space along the stairway filled to the ceiling with family photos and cherished art.
“Interior design had been minimalistic for several years but is now shifting to maximalism, where we see a mix of texture and layers along with more personal items used as decor,” says Erin.
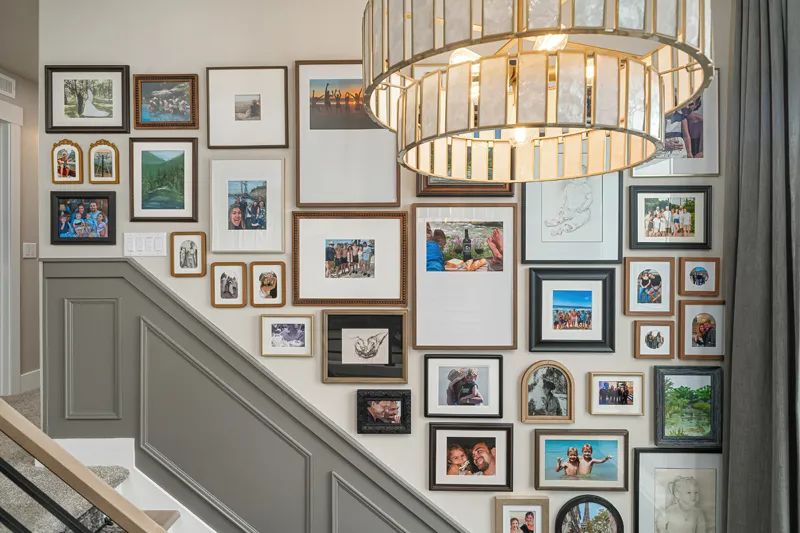
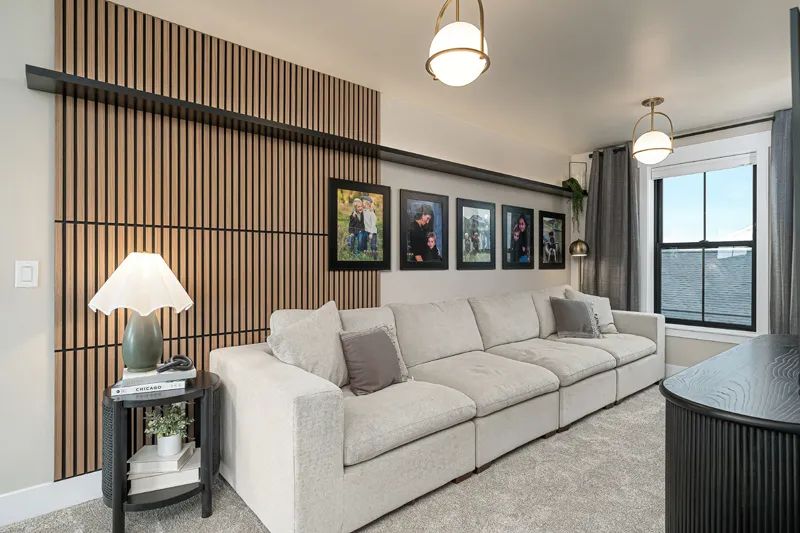
Up the staircase, you’ll find a space for a home office or for kids to do their homework. Directly across the room sits a lounge perfect for family movie night. Once again, the space plays home to touches that bring a lot of character.
“Bringing the wood tones to the upper level, vertical wood paneling on the walls and ceiling in the TV area, provides acoustics, and floating shelves add depth and interest,” says Erin.
Step inside the master bedroom, and you’ll find deep hues on the walls, accented by a white vaulted ceiling, to make this space feel even bigger.
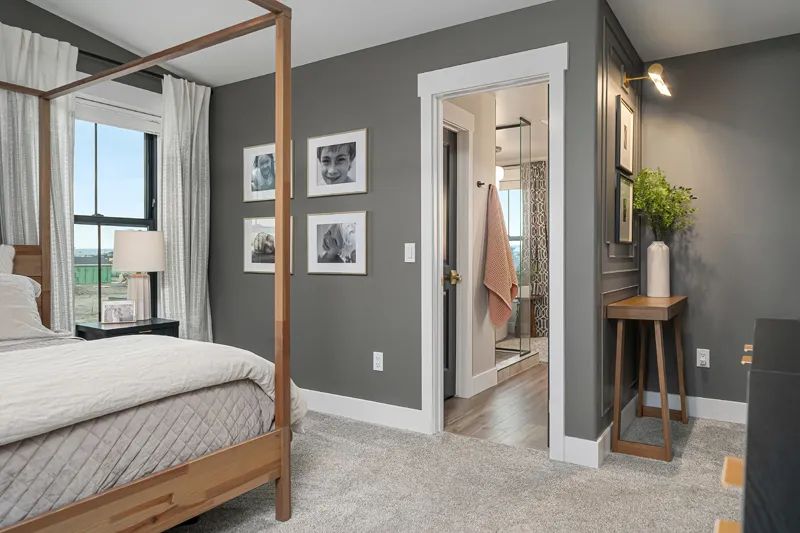
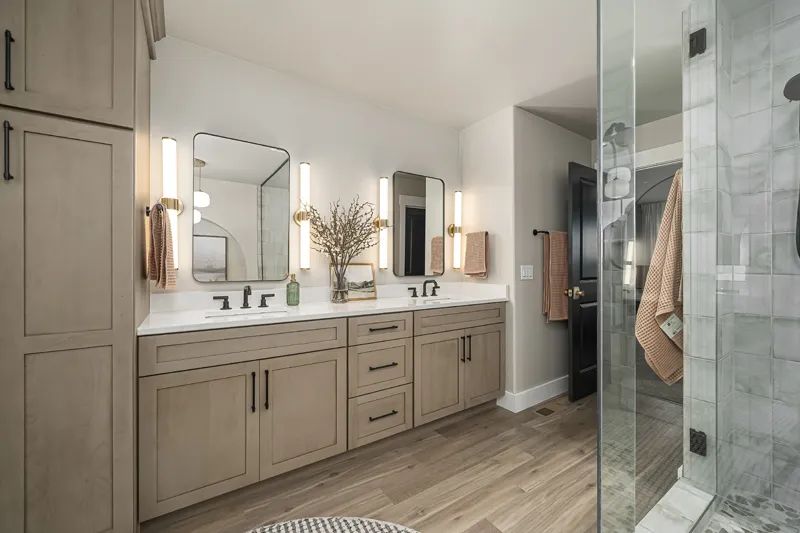
The classic feel continues in the couple’s master bath. Counters are covered in white quartz with thick gold veining for a rich feel. The glassed-in shower offers stone pebbles and a neutral tile with double shower heads for pure comfort. Arches abound in this space as well. You’ll also find double sinks, side lighting, and matching medicine cabinets.
“I like a lighter master bath for the brightness, and I love a great medicine cabinet. It's a simple storage option to keep everything reachable, yet off the counter,” Erin says.
With every detail covered, Erin admits her inspiration goes far beyond color choice or accents. She measures her design success on a much deeper level.
“My biggest passion is how I can create a space that people feel safe and let their guard down and sit, talk, and be loved,” Erin says. “If it is the actual home that can make them feel like that, then we killed it. Just feeling safe is the atmosphere I want for the house.”
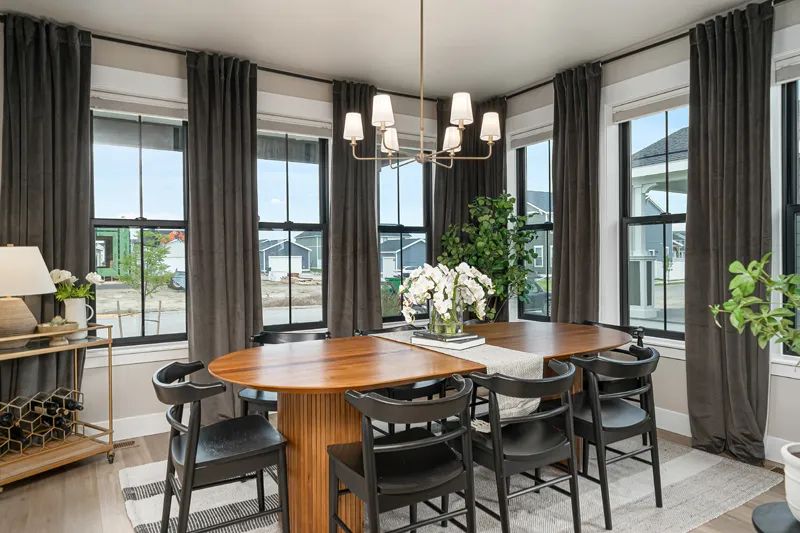
Ten Trending Designs
McCall home savors emerging styles in unique ways
• A comeback of maximalism embraces bold colors, eclectic patterns, and a mix of vintage and contemporary elements.
• Curved shapes and arches can be found in door openings, fireplace surrounds, artwork, mirrors, and frames.
• Color drenching creates a moody space by drenching the room with one bold color.
• Move over cool, monochromatic palettes; warm tones are making a comeback with beige, taupe, and jewel tones.
• Kitchens are moving toward warm wood tones and rich countertops. Quartz backsplashes have found their way into many kitchens since they are easy to clean as well as beautiful.
• Butler’s pantries are becoming a popular place to hide all of your small appliances. From coffee pots, microwaves, air fryers, and toasters, these spaces can help keep your kitchen clutter free.
• Designers will embrace handcrafted elements like rustic beams for a fireplace mantle or a hand-made, hand-carved wood coffee table.
• Smart home technologies will be integrated seamlessly into design. In my home every light is voice activated.
• Wainscoting, which gives a nod back to 17th and 18th centuries, is a way to create dimension and charm.
• Adding the lime wash technique adds a beautiful plaster, old world feel. This technique was added to the home’s fireplace.











