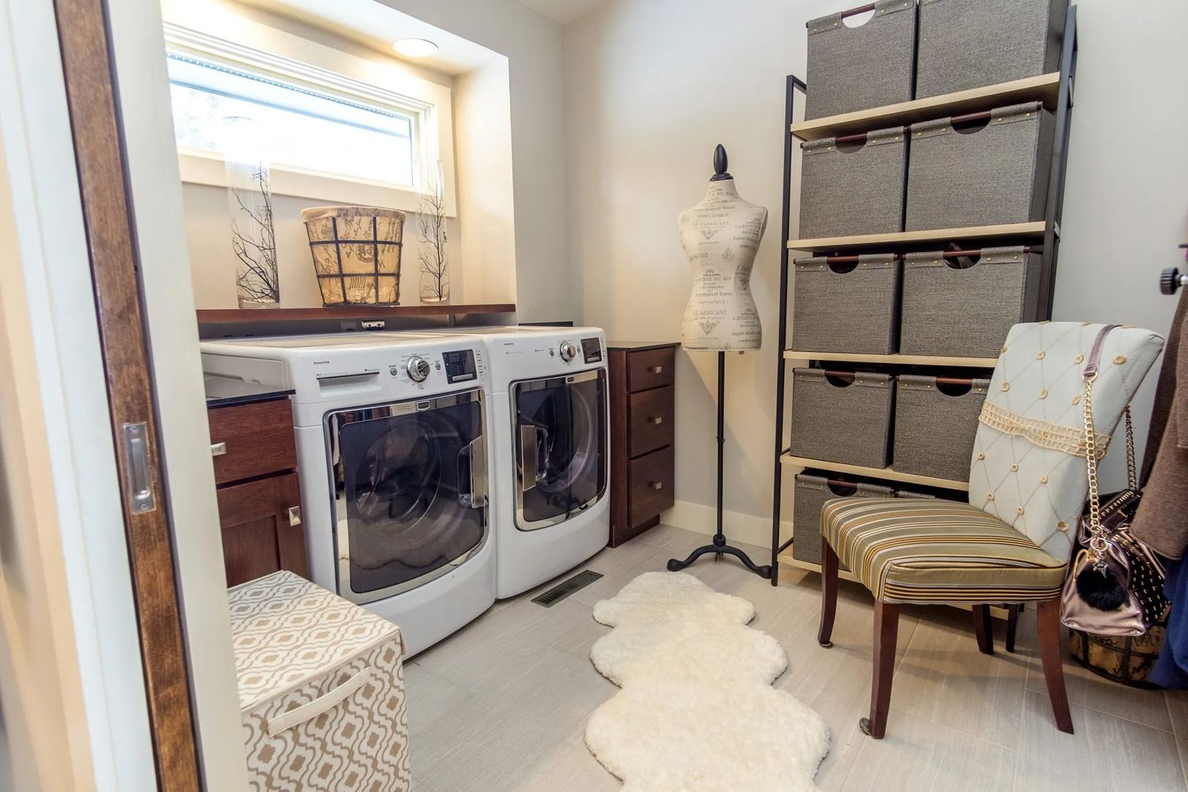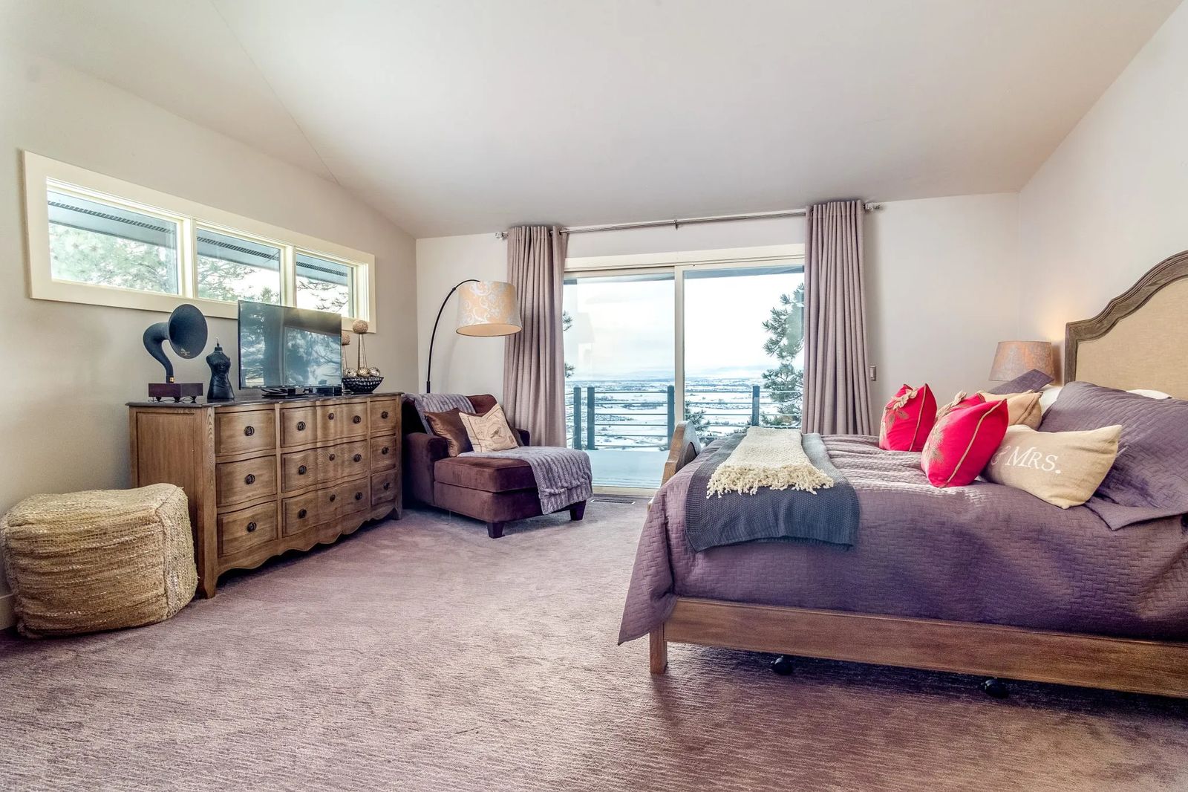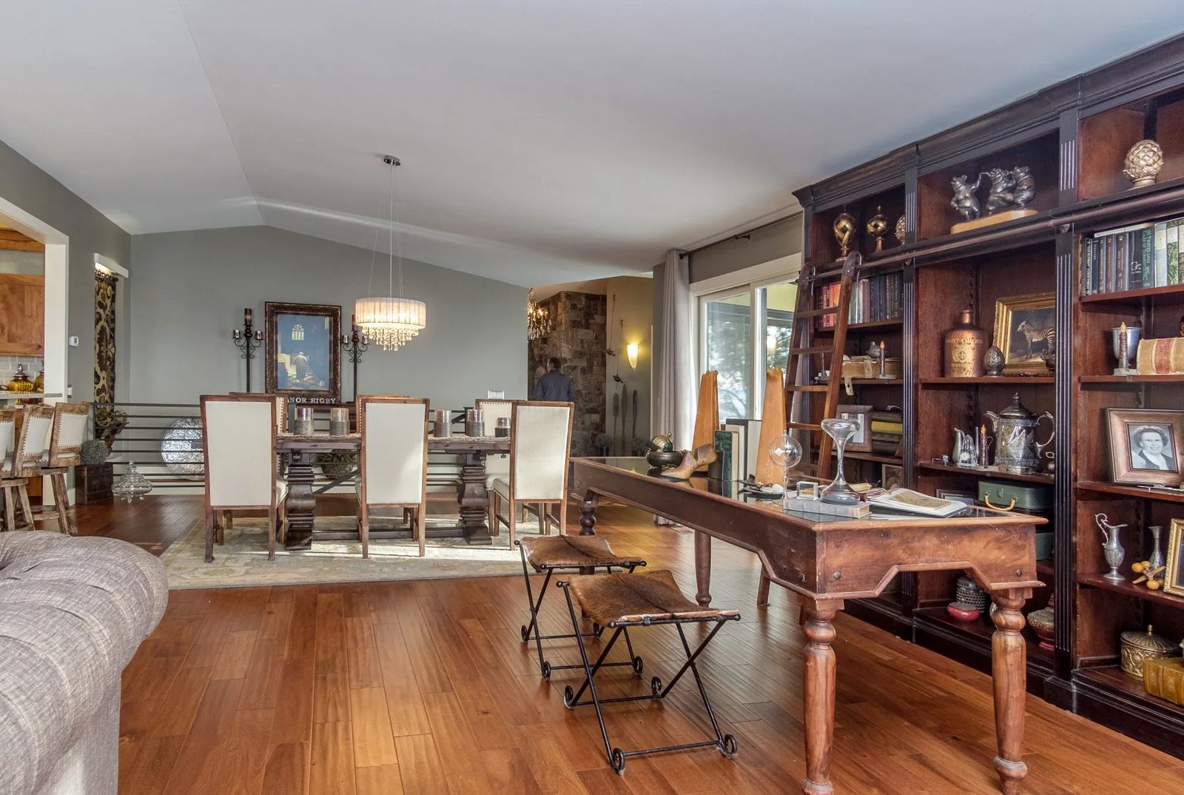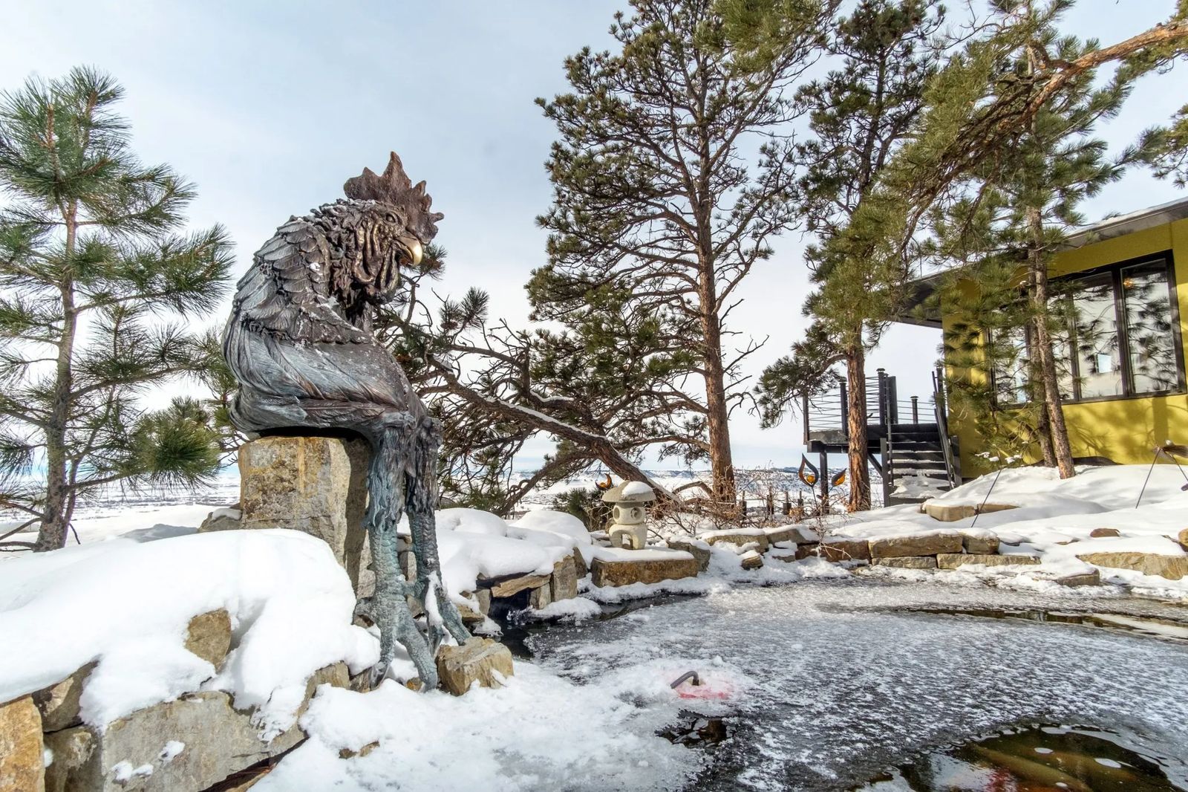
A Home with a View
Billings Couple Shares a Sense of Purpose
Sitting close to the edge high atop the rims in Indian Cliffs, the sturdy structure of a forty-year-old home reflects a sense of purpose. It was built on this specific piece of ground for a reason: the outstanding view.
“That’s why we bought it!” exclaims Wendy Samson. “It offers the perfect balance. It seems almost like a vacation home as I travel so much.” The spectacular view spreads far to the south where the majestic white-capped Beartooth Mountains rise to meet the clouds. The view guarantees inspiration while gazing through sets of sliding glass doors running the width of the living area. “We look straight to Red Lodge,” adds Wendy’s husband and business partner, Mike Samson.
 L to R: Realtor Robin Hanel, Chad Murri and Mitch Hoefle of Yellowstone Valley Landscape along with homeowners Mike & Wendy Samson[/caption]
L to R: Realtor Robin Hanel, Chad Murri and Mitch Hoefle of Yellowstone Valley Landscape along with homeowners Mike & Wendy Samson[/caption]
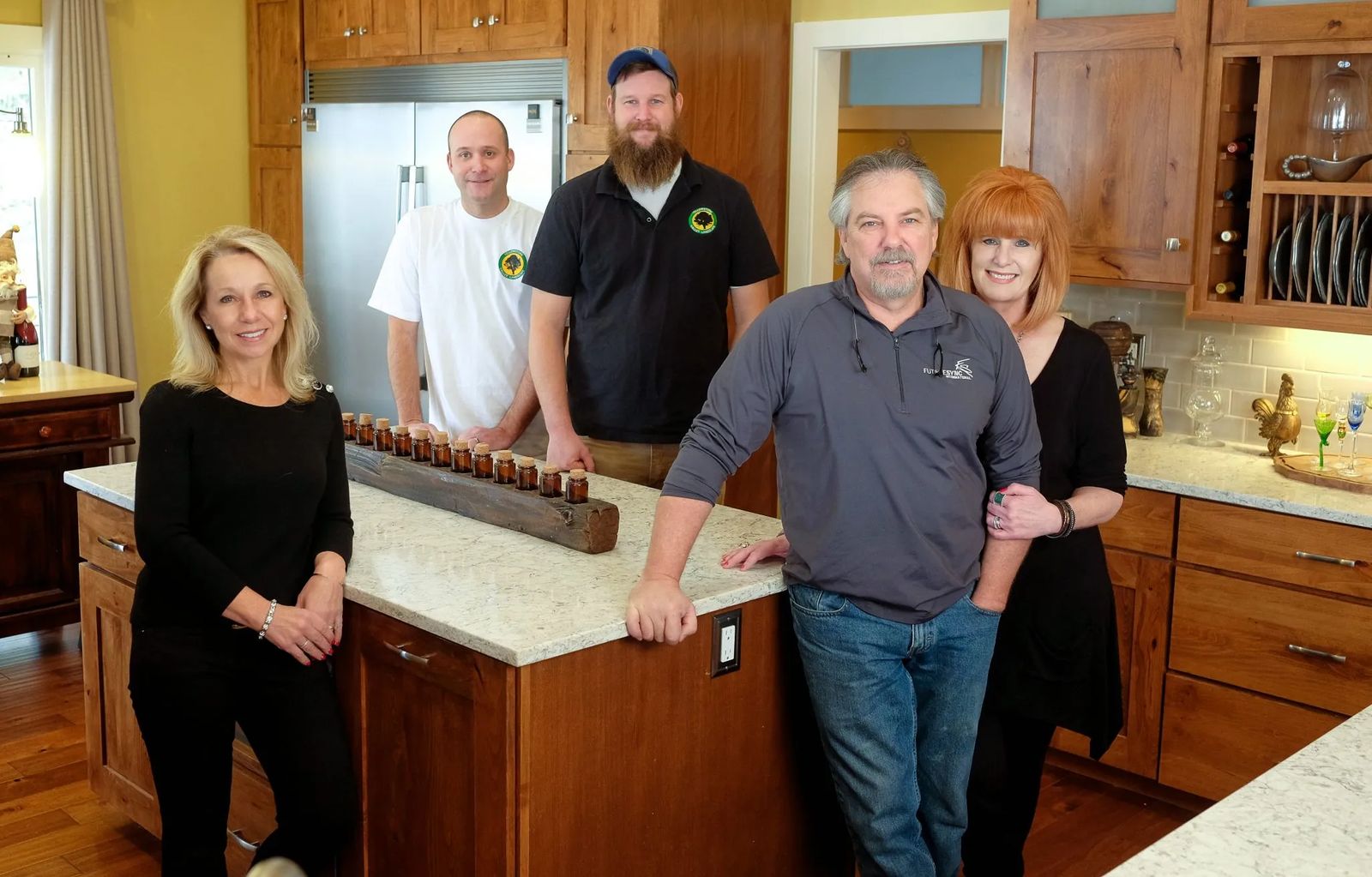
Wendy and Mike’s pursuit of excellence in everything they do personally and professionally results in perfection, just like the view. The vision this power couple shares on a business level centers around the dynamic organization Wendy founded a little over two decades ago.
FutureSYNC International (FSI), a full-service organizational development (OD) firm specializing in strategic planning, leadership development, executive coaching, brain-based growth coaching and employee engagement, is the largest provider of OD services in the Rocky Mountain region.
Wendy, president of FutureSYNC and also founder of the Rocky Mountain Center for Women in Leadership, a division of FutureSYNC, travels often. Mike, a distinguished retired Billings Police Officer, manages the business.
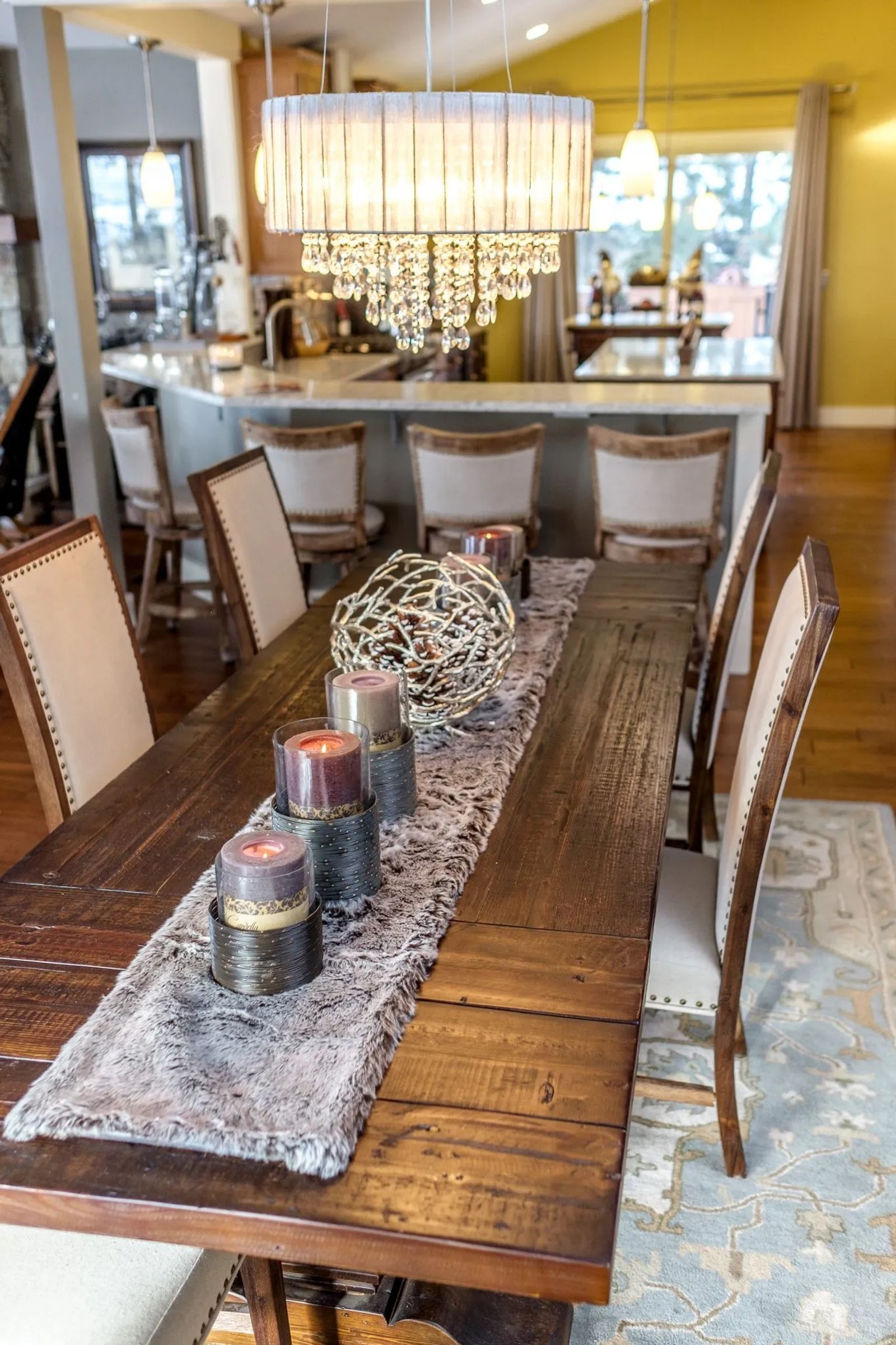
While their schedules keep them hopping, they devote energy and attention to their home life, as well. Like their business, their home is well-planned, developed and top-notch.
“The view is priceless,” says Realtor Robin Hanel of Berkshire Hathaway HomeServices, who had shown the home to Wendy and Mike last April. “We had looked at many homes, so they knew this was the right one. A ‘view’ property is rare enough, so when they come up, you have to have someone ready to go. Wendy and Mike both have a vision, so we were quick to take action on this property the day it came on the market.”
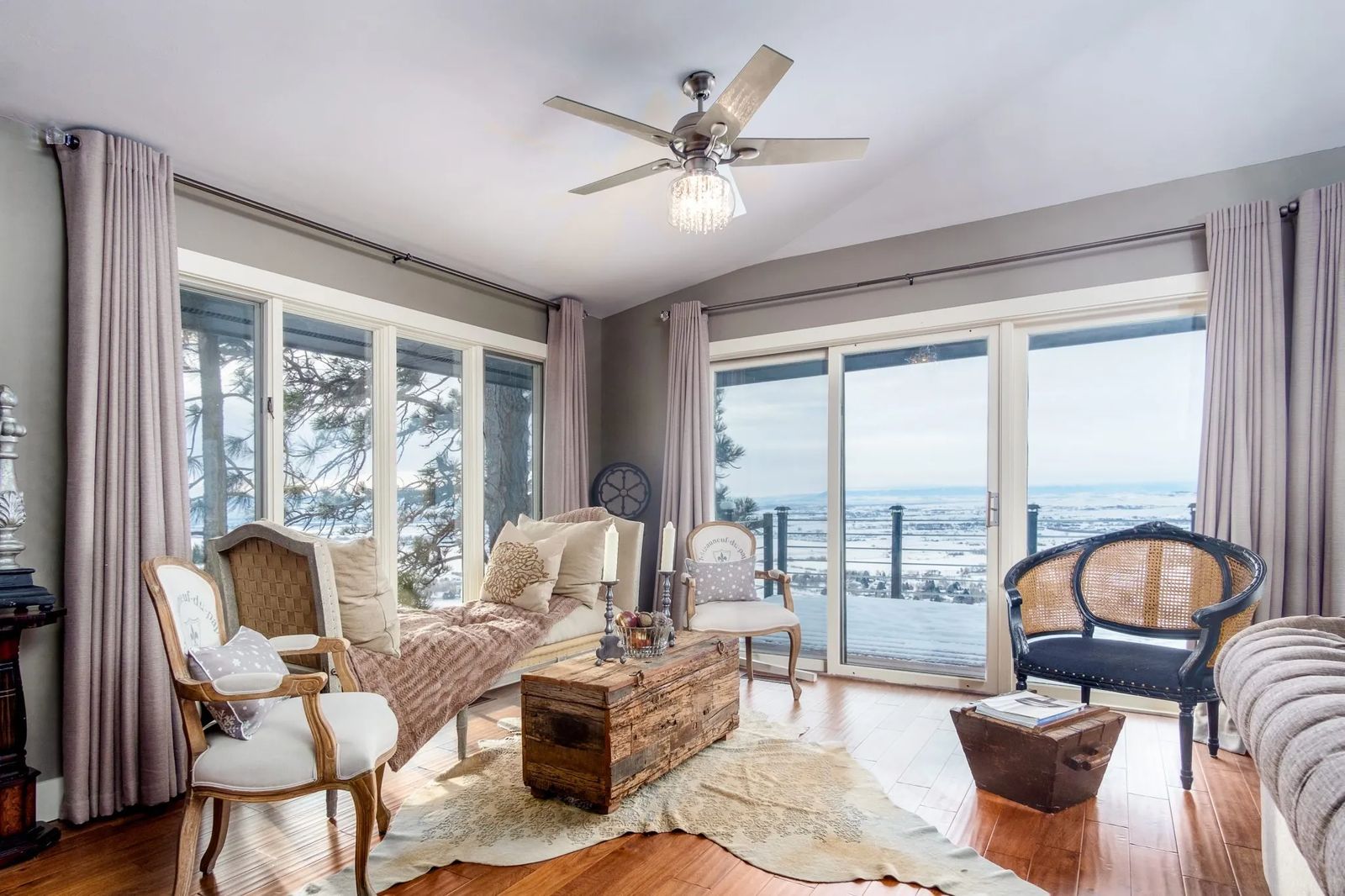
The home’s interior spoke to them with updating that had been done by the previous owners. Some of the updating included vibrant new kitchen cabinets and counters from Kitchens Plus. With Wendy “touching up a few things,” notes Robin, and with a handsome investment into new landscaping, the couple knew this would be the home for them. Having redesigned and remodeled almost a dozen homes over the years including one in Briarwood and one on Virginia Lane, they knew what they wanted.
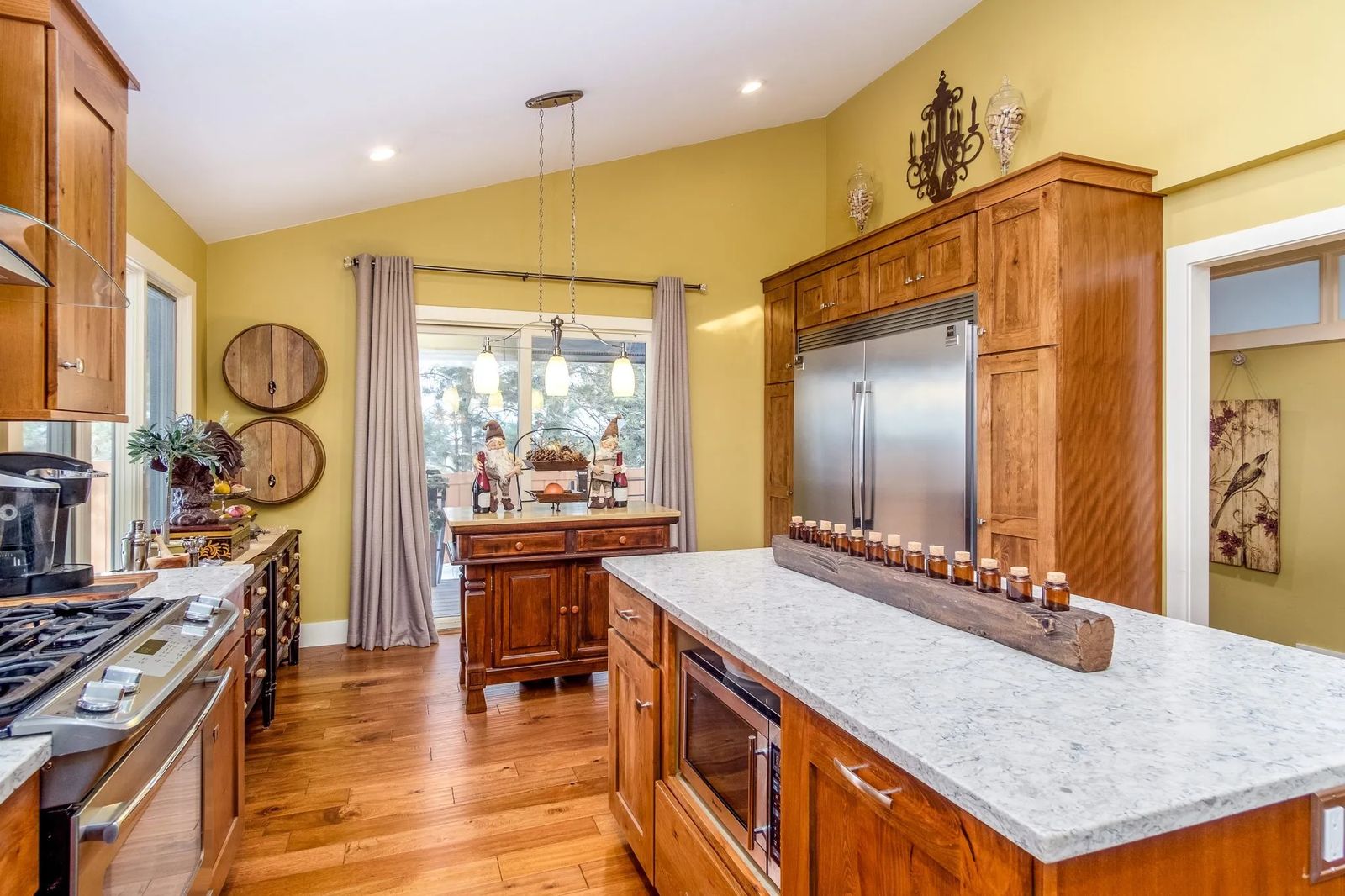
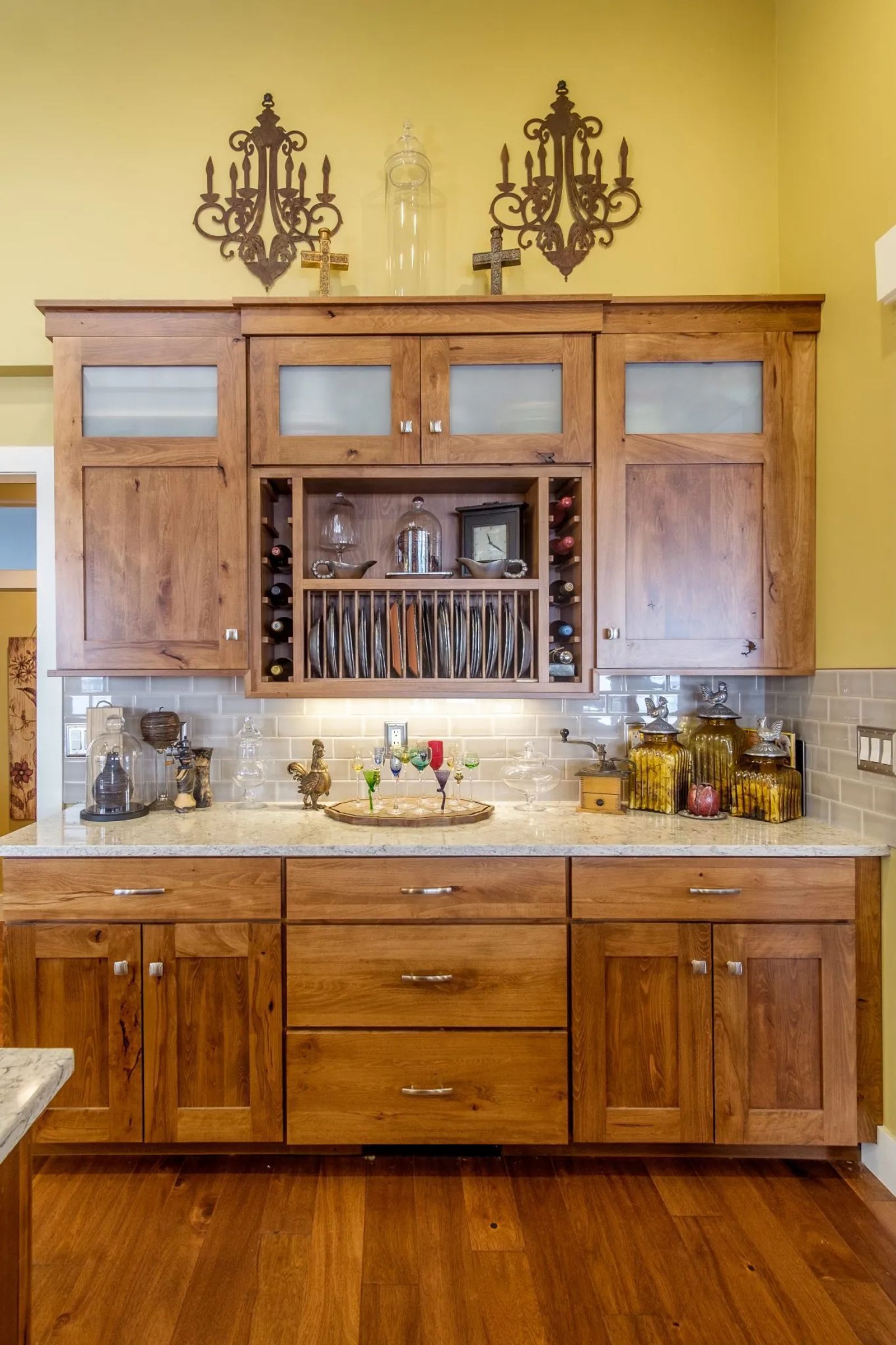
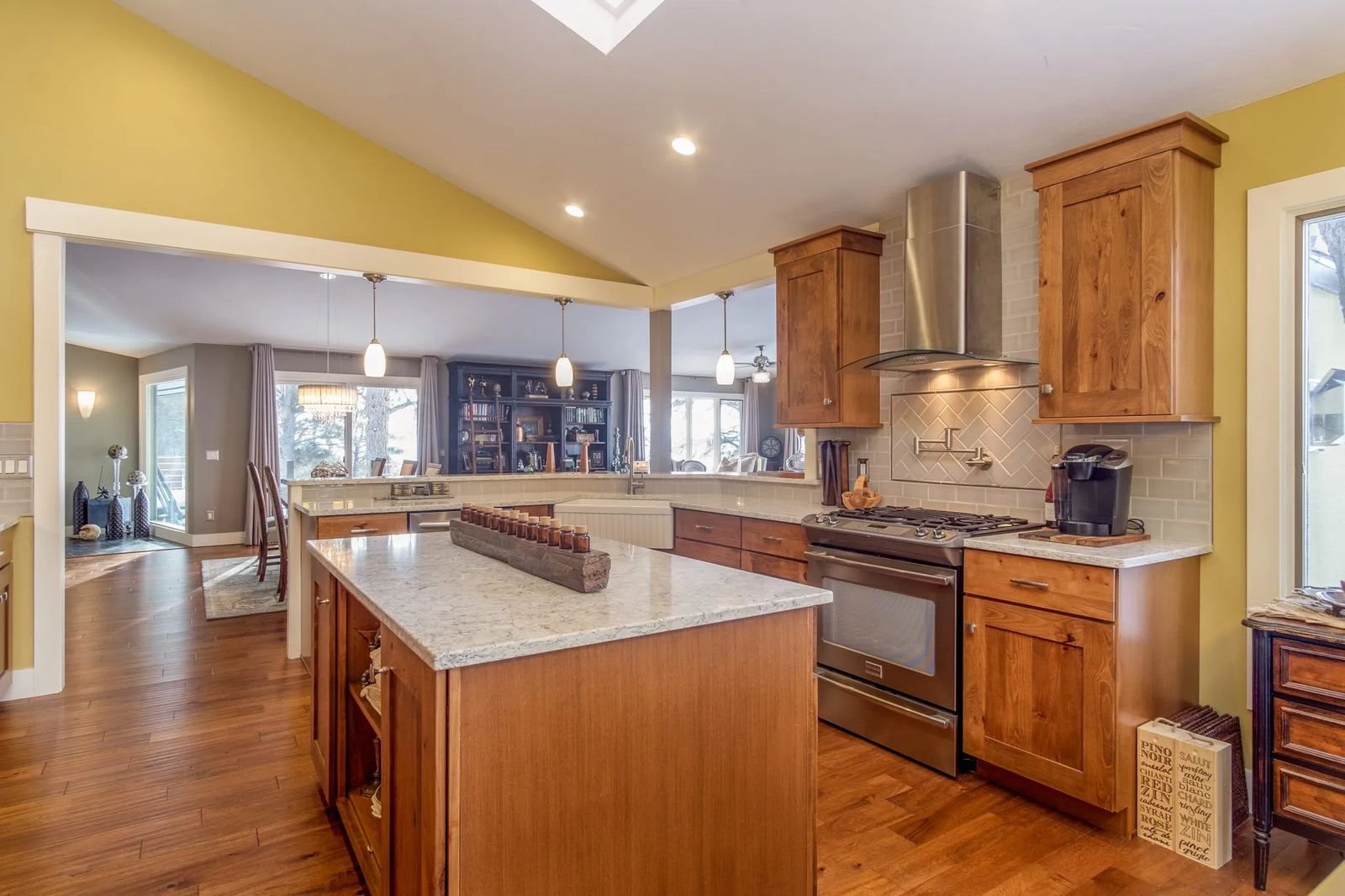
“We even bought the house next door to the Virginia Lane house,” remarks Mike, “and redid it.” With a nod, Wendy reassures, “We’re done.”
Besides, it’s rather traumatic transplanting Koi fish. Wendy, a mom of two grown children, and now a grandmother of three, takes tender loving care of 15 of these exotic fish. “My friends call me the ‘Koi Whisperer,’ she laughs. Some of her older Koi are now into the double-digit age group, with a life expectancy of about three decades. They need their aquatic freedom so an intricate part of the transformation taking place this past summer was building the pond.
“We told our landscaper, Mitch Hoefle of Yellowstone Valley Landscaping, to make our dream come true,” expresses Wendy. Obliging, Mitch brought in close to one-hundred tons of rock, utilizing flagstone and sandstone, as well as a limestone ground cover.
The rock reflects the natural landscape of this wooded area while adding functionality. Rock paths lead the way to the home’s four decks that separately deliver nothing less than grand vistas. The rock also makes a perfect organic habitat for the fish.
After literally digging out the area for the large pond, Mitch built it up by strategically placing decorative rock “one-by-one.” He ran a rock path along the pond’s north side and also a path through the pond. A waterfall enhances the peacefulness of this scenic water feature.
With its back to the picturesque scene of the Yellowstone Valley below and the mountains beyond, a six-foot bronze sculpture sits brooding over the pond. The pièce de résistance happens to be a rooster that Wendy and Mike had come across. The big guy definitely has a bird’s eye view of the pond’s inhabitants. The scene dishes up some unexpected charm to this delightful outdoor space Mitch considers quite “unique.”
“Mitch custom-fit everything,” acknowledges Wendy. “It’s natural but manicured.” To blend with native pine trees and add color and texture to limited vegetation, Mitch planted “a lot” of drought-tolerant shrubbery. Bursts of Russian Sage, evergreens and ornamental grasses create a lush appeal. “We even added a putting green for Mike. It was an option to add some green and for curb appeal,” notes Mitch.
The property changed dramatically with the landscaping. Wendy and Mike also revamped the exterior of the house significantly by removing black siding and recycling it into a privacy fence. The outside structure pops with color along with some new windows they had installed on the north side. Natural light now filters into this exceptional home that fuses the outdoors with the indoors.
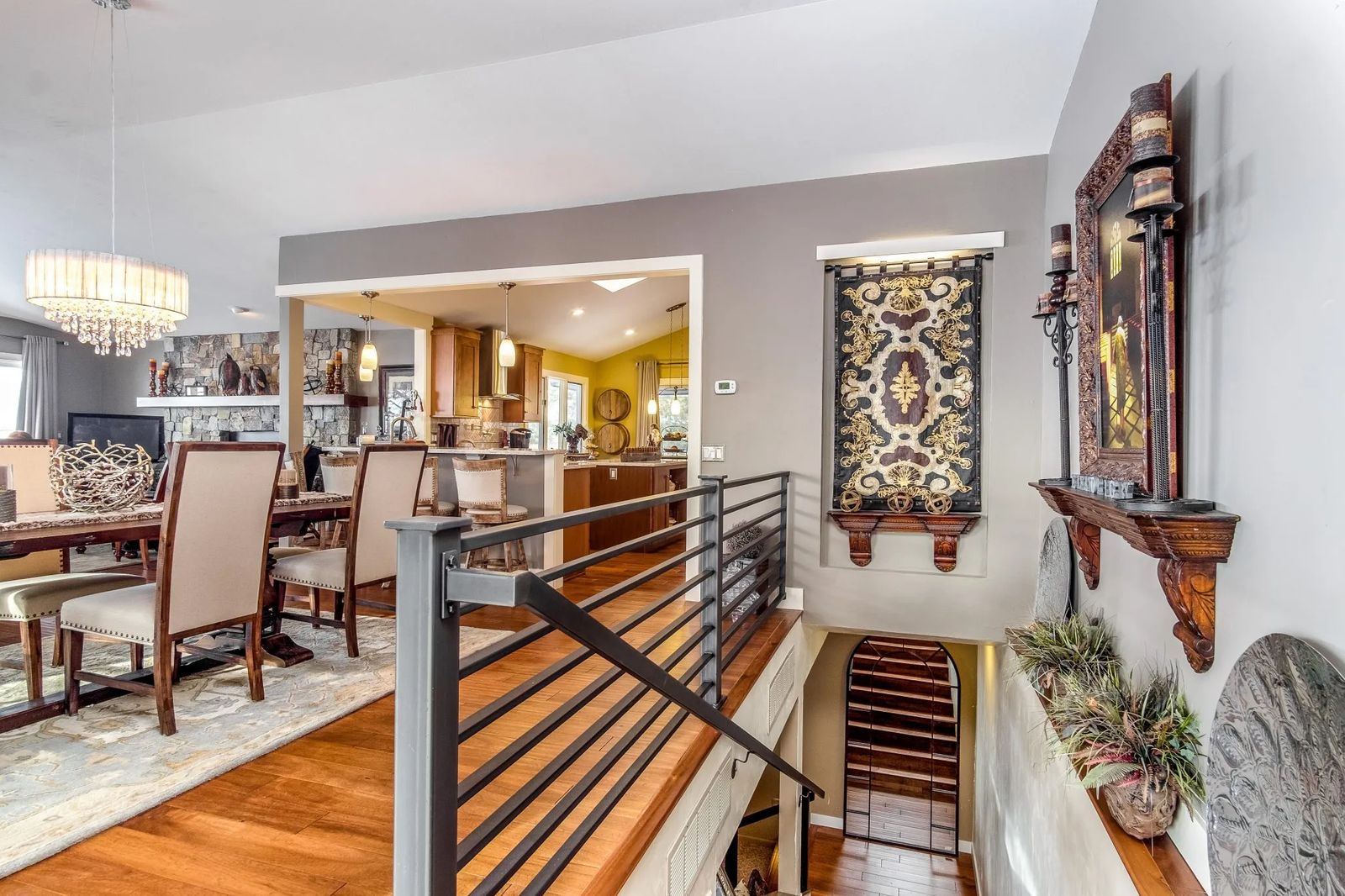
The main level of this 4,400-square-foot residence echoes the rustic feel with hand-scraped acacia wood flooring from Carpet One Floor & Home of Billings. The exotic wood flows throughout the open living and dining space. Its warmth and beauty greets guests at the front entry, as well, continuing into Wendy’s office.
“We’re virtually connected here,” shares Wendy, as she opens the French doors to her work area. The lovely space gives this energetic redhead the ability to network from home when she’s not away on business.
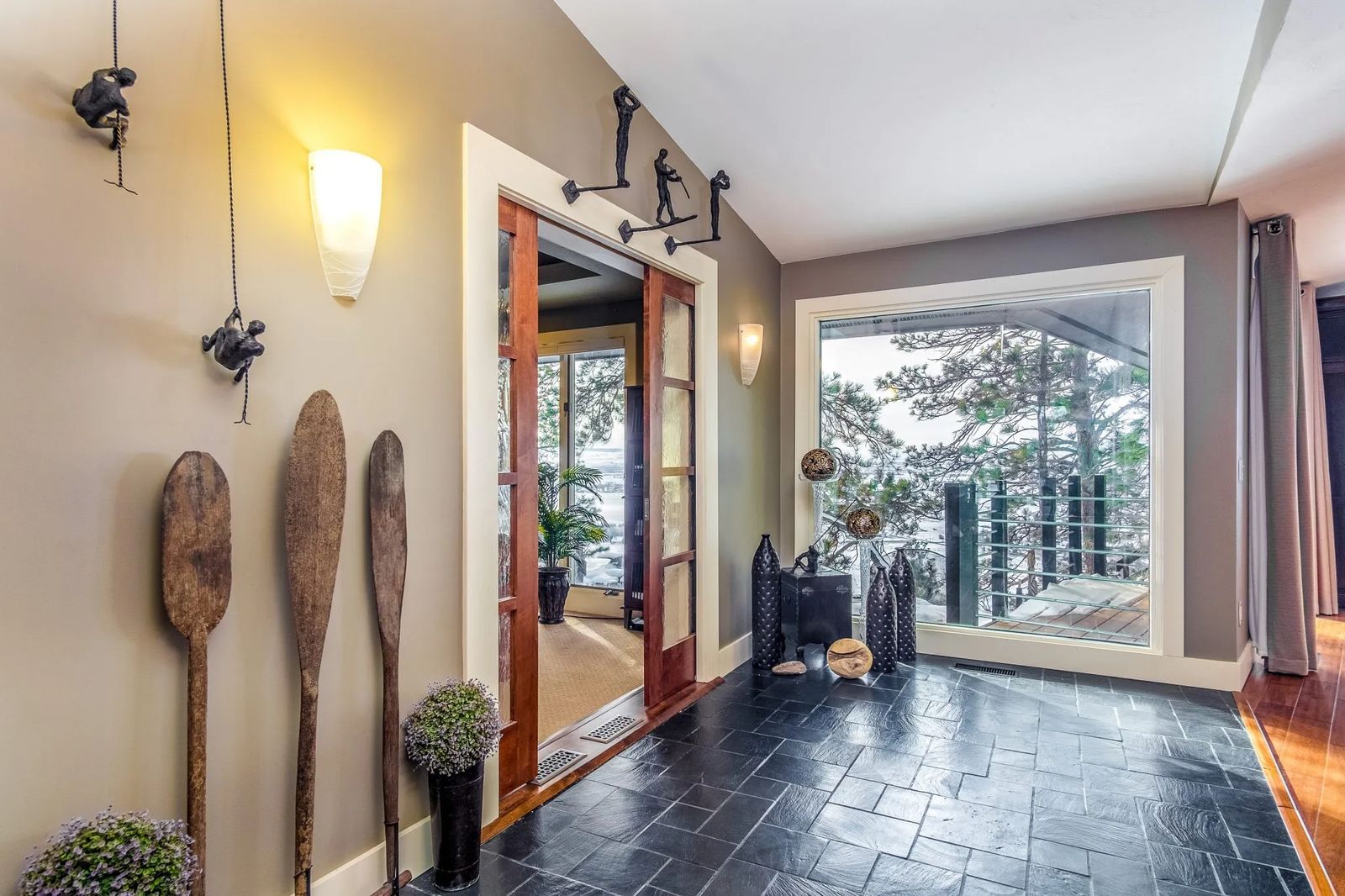
Stepping back into the foyer, which asserts a pastoral, yet elegant, air, the ruggedness of the outdoor rock wraps itself around one wall and down the hallway leading to a guest bath and the master suite.
The spacious boudoir favors impressive wood furniture from Toad N Willow. A slate-topped dresser Wendy slides her polished nails over conveys the richness of earthy elements. Through sliding glass doors, the southern view sums up what Wendy and Mike hold dear.
A colossal trunk Wendy had bought some time ago opens into the perfect organizer desk. It serves as a bit of extra storage and looks like a million bucks in this chic room. Wendy possesses a substantial creative flair for home décor. When it comes to décor and lighting, it’s an “obsession” she doesn’t mind owning up to.
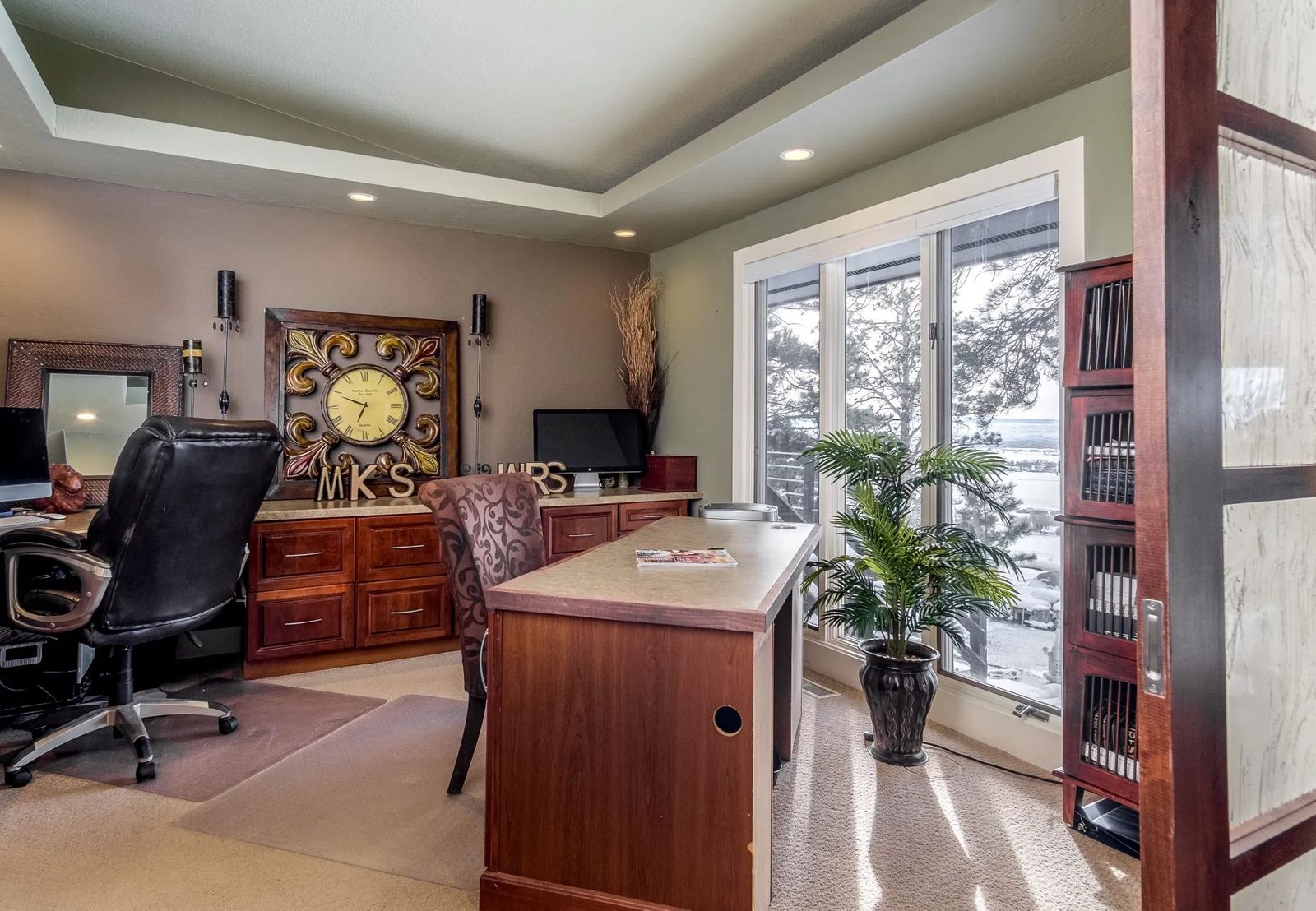
Carpeting from Carpet One intensifies the posh comfort here as does the tiled en suite with spa tub, walk-in closet and laundry. The large master suite pays tribute to the expansive living and dining area on the other side of the house.
“I love a gray palette,” says Wendy of the delicious backdrop. Light-colored walls give this gregarious space an old-world allure. A massive dining table makes a dramatic statement with an intricate crystal chandelier floating above.
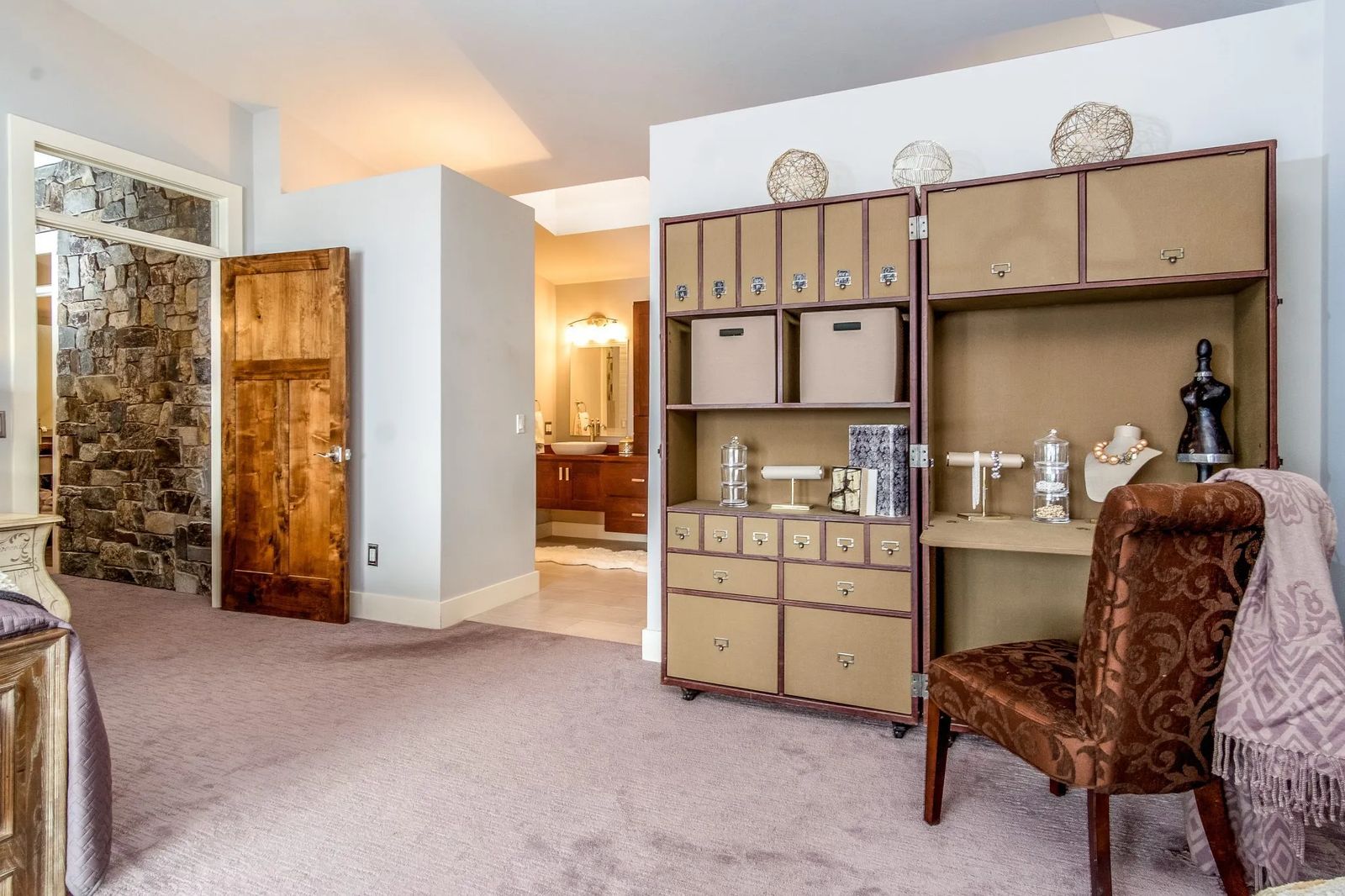
Behind the table, a fascinating piece stands broadside to high-rise bookcases. It grabs attention. A glass-covered full-size wooden door from an old ship mesmerizes the onlooker. A second glass-covered ship door reserves space between an oversized sofa and the huge rock fireplace featuring a wall-to-wall hearth.
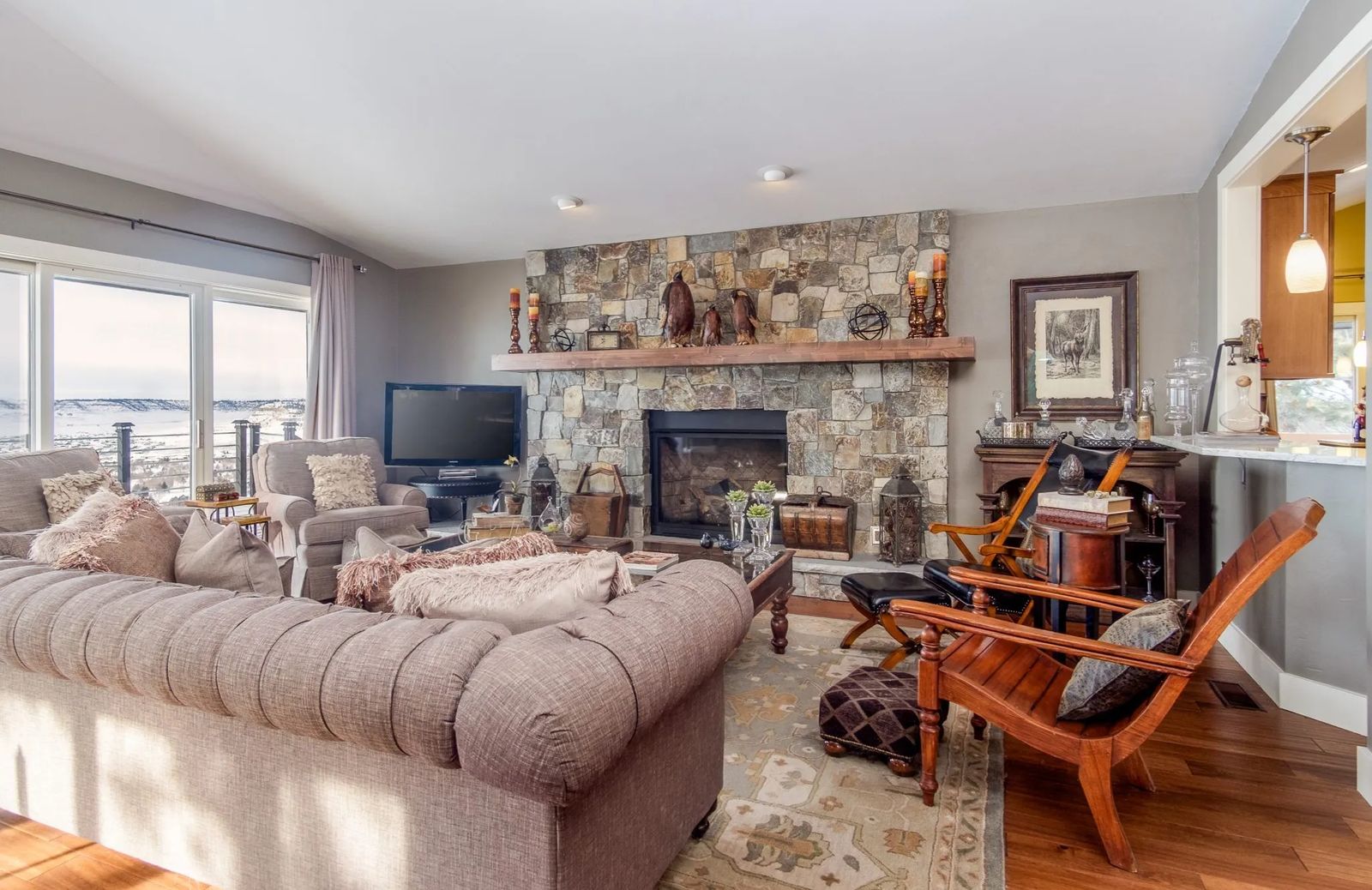
Another enormous rock fireplace, this time a wood-burning one, warms the lower level. A wide staircase with wood steps opens into “Mike’s man cave,” announces Wendy. “Yes, it is,” adds Mike, with a dash of triumph. Lush carpeting covers the floor, a full-service bar provides for football games and, again, the southern view through sliding glass doors captivates the soul. “Sometimes I don’t ever have to leave,” quips Mike.
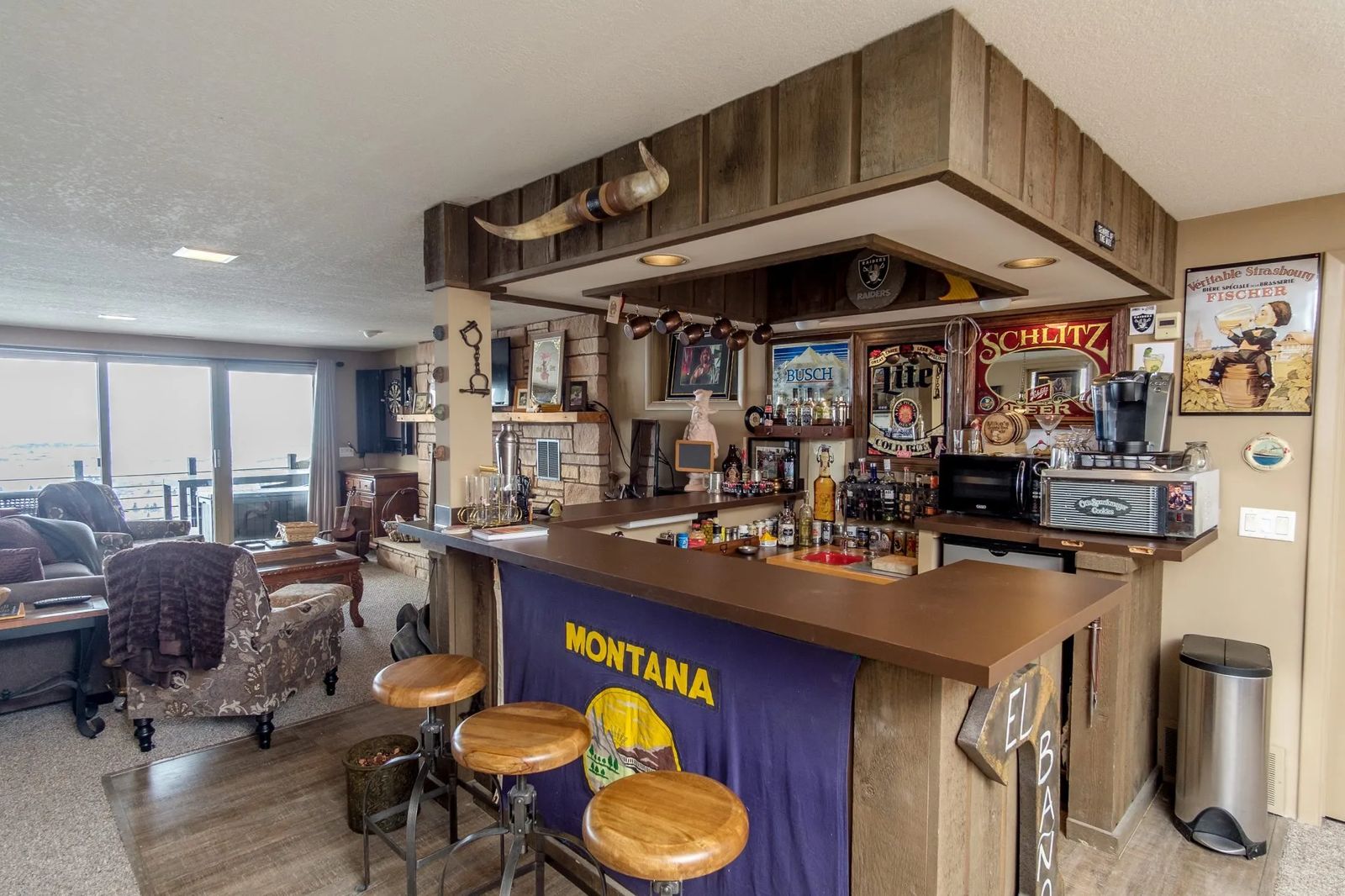
While Wendy and Mike’s daughter and family live in town, there’s plenty of room for their son and his family to stay when visiting. A guest room waits down the hall from the ‘man cave’ and plans are underway to renovate the lower level’s second laundry room into a large bath with laundry.
The couple enjoys entertaining family and friends, so their home fits their needs and lifestyle. “While we were having my daughter’s baby shower upstairs recently,” shares Wendy, “we had something going on downstairs right after.”
An active life plays out both inside and outside of this incredible home perched on the crest of the rims. As the long needles of a bull pine tree dangle over the skylight in the modernized kitchen and the pine cones rustle against the glass, it’s nothing short of amazing to peer through the window at the view o’er the horizon.
It’s plain to see how and why this place spoke to Wendy and Mike. They share a vision and a sense of purpose.
ADDITIONAL PHOTOS OF THE SAMSON HOME
