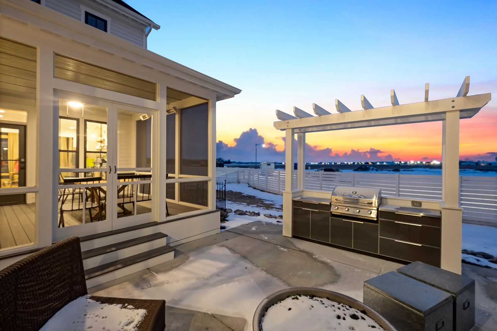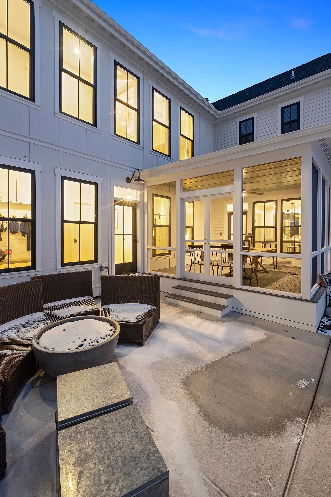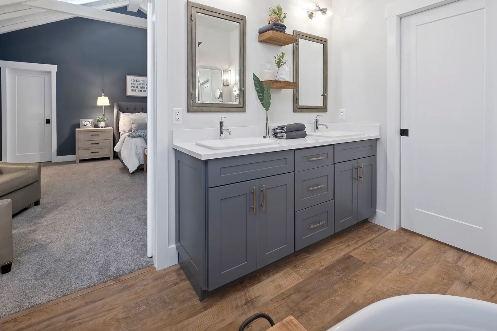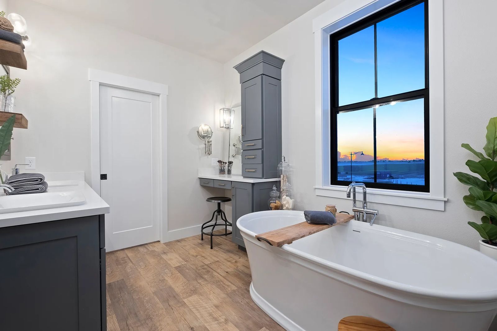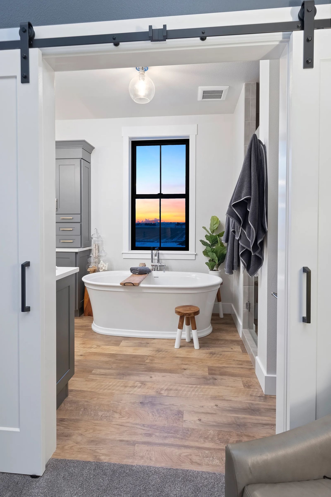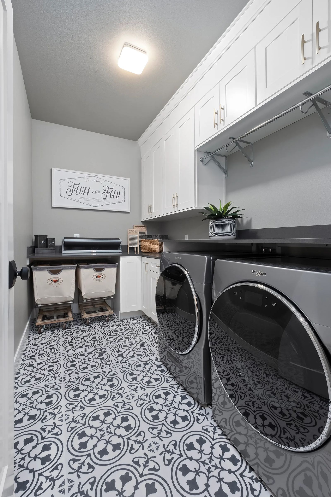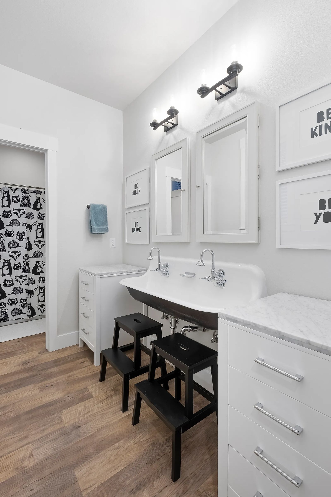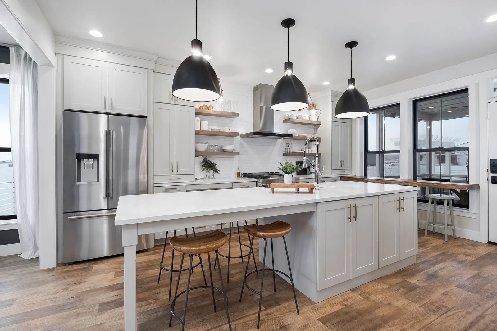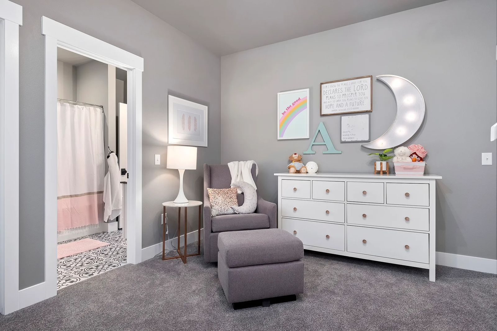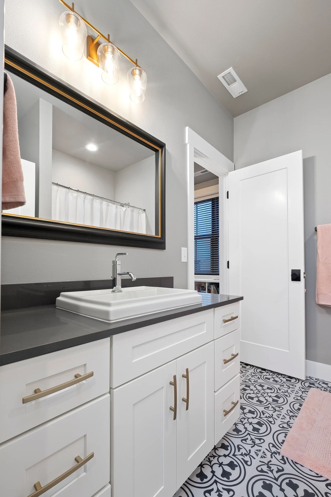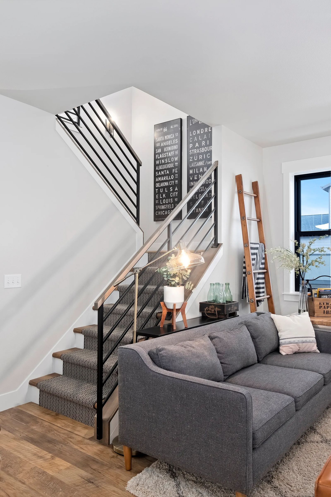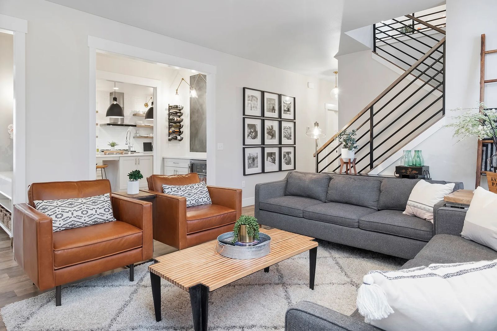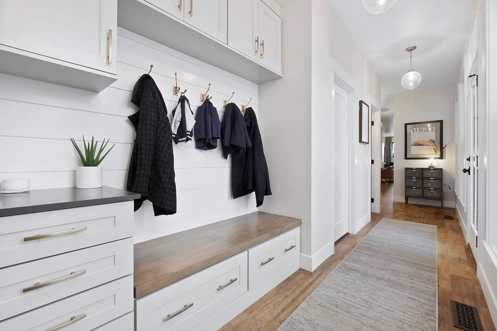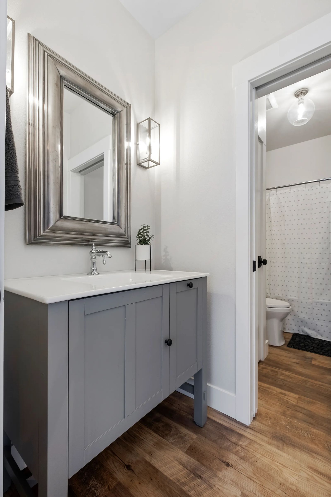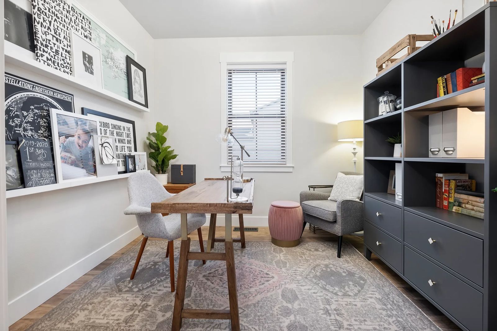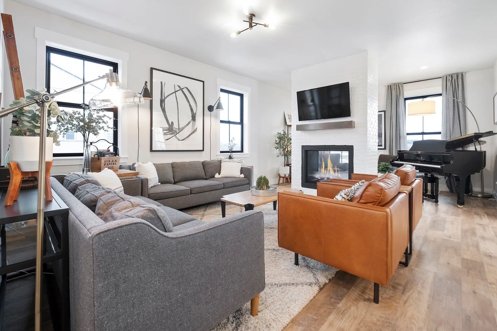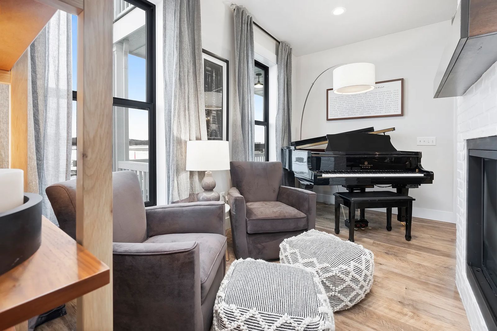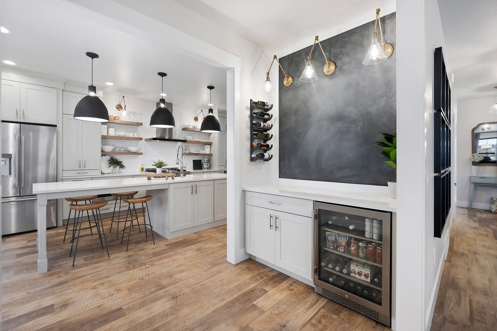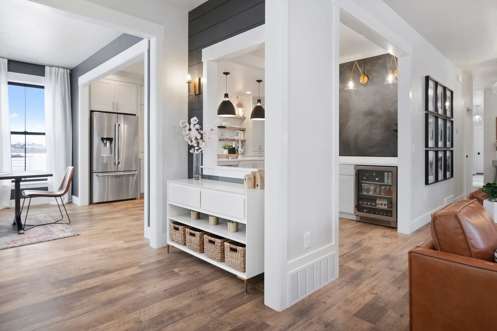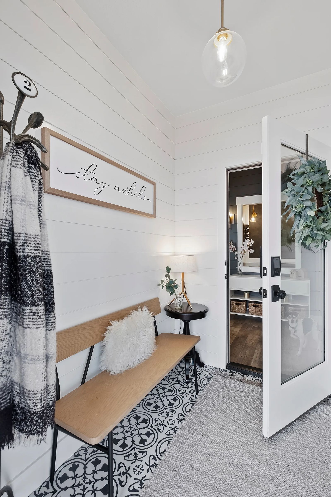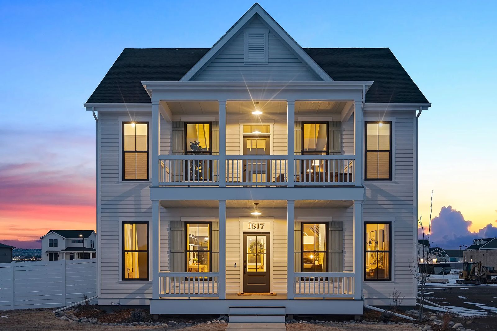
Designing Annafeld
Carolee McCall Smith drafts a home for family
Carolee McCall Smith knows what goes into building a home from the ground up. She’s a vital link in one of Billings’ home builder families. Drafting a floor plan certainly isn’t anything out of her wheelhouse. She’s designed hundreds of interiors for the homes in Josephine Crossing and in its sister neighborhood, Annafeld.
“I do all interior design — working on and designing the floor plans,” says Carolee, co-owner of McCall Homes. “I designed this one,” referring to the home she and her family moved into just days before last Thanksgiving. The stately modern farmhouse-style home sits at the end of Anna’s Garden Lane in Annafeld.
The property lies near the Yellowstone River with vistas of the Beartooth Mountains. Breathing in this panoramic scene off the front porch or from the second-floor balcony, it’s truly a country feel.
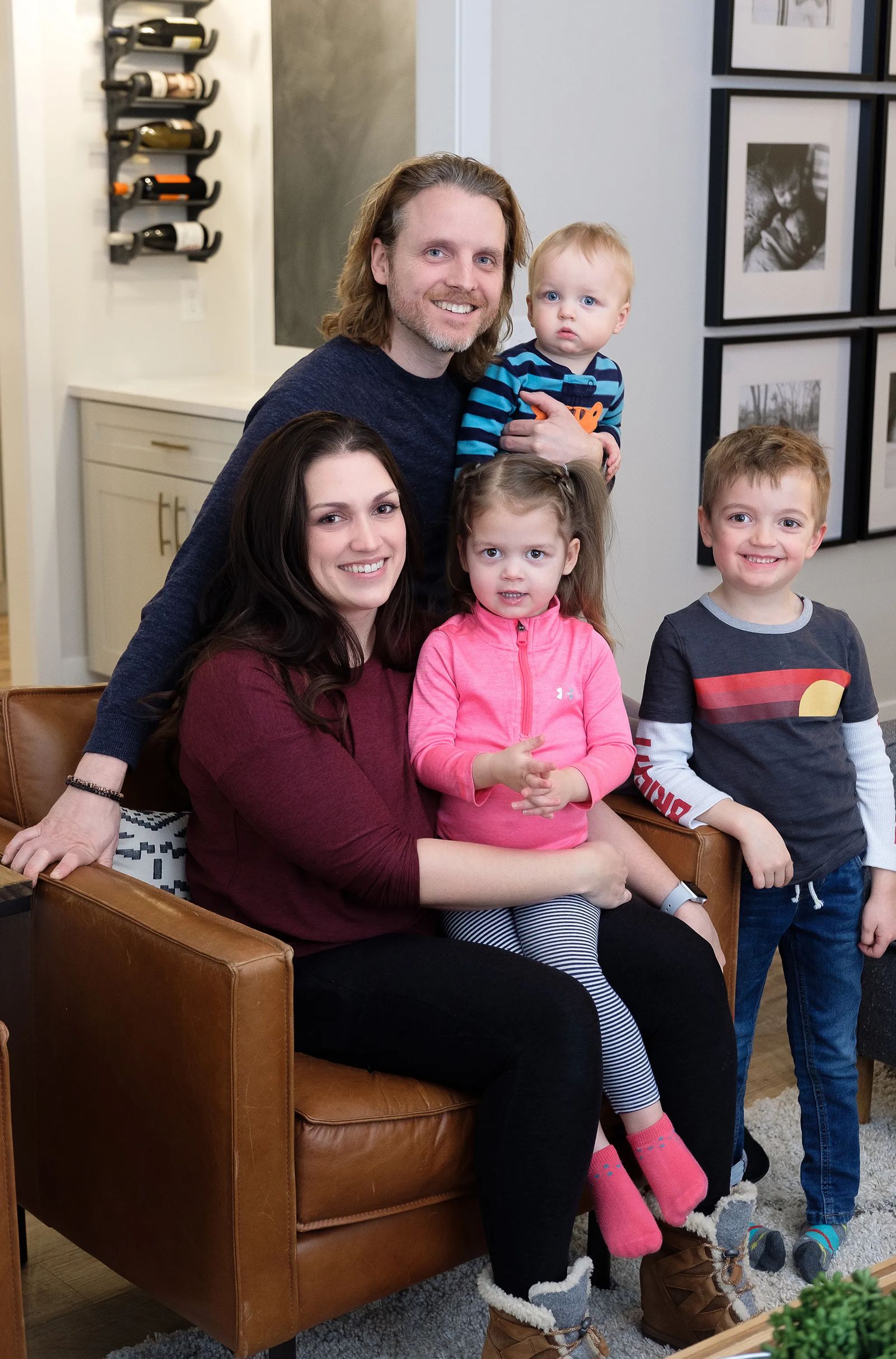
Carolee and her husband, Chris, creative director for Faith Chapel, chose a lot in Annafeld to build their forever home after growing out of their previous house in Josephine Crossing. The couple was expecting their third child, making the decision to upsize a snap. Carolee created the first of two floor plans for their new home, mindful of everything they deemed important.
“As a family with three small children,” Carolee says, “everything was based on making sure the house accommodated the kids and that it was as durable as possible. We wanted it to be a house they grow up in.”
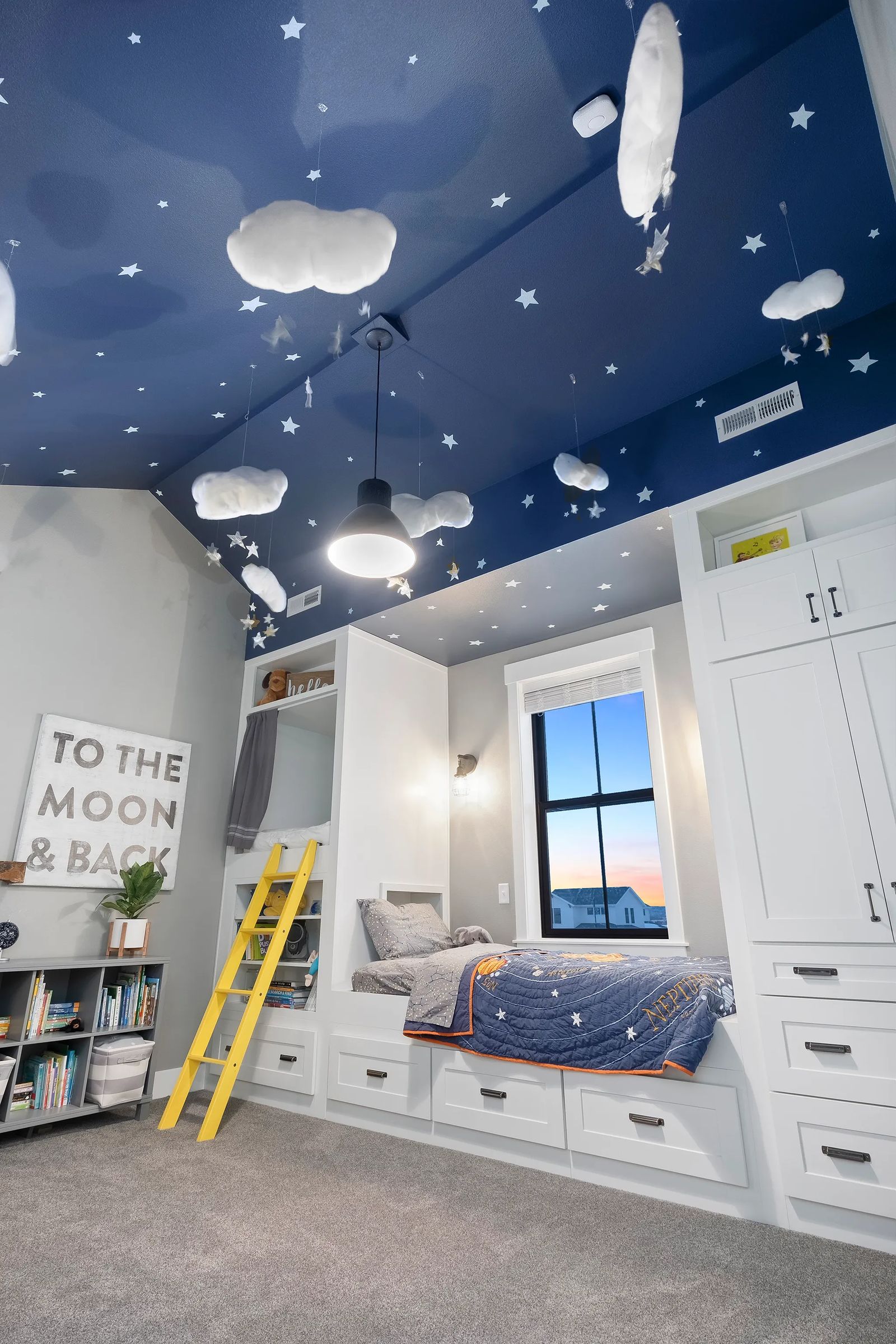
The 4,000-square-foot two-story home features six bedrooms and four bathrooms. Everyone lays claim to individual space. Six-year-old Tristan enjoys his bedroom with a window bed covered with stuffed animals. Glow-in-the dark stars and fluffy clouds hang from the blue-hued ceiling. An art easel displays the work of this upcoming “artist and astronomer” while a secret “hiding spot” allows him privacy away from his little brother.
One-year-old Skylar’s bedroom, with a bright orange and white tepee in one corner, is just across the hall. The boys share a bathroom. A trough sink sporting two separate faucets with two built-in medicine cabinets overhead gives them plenty of elbow room. Two step-stools slide beneath. Free-standing cabinets grace each side.
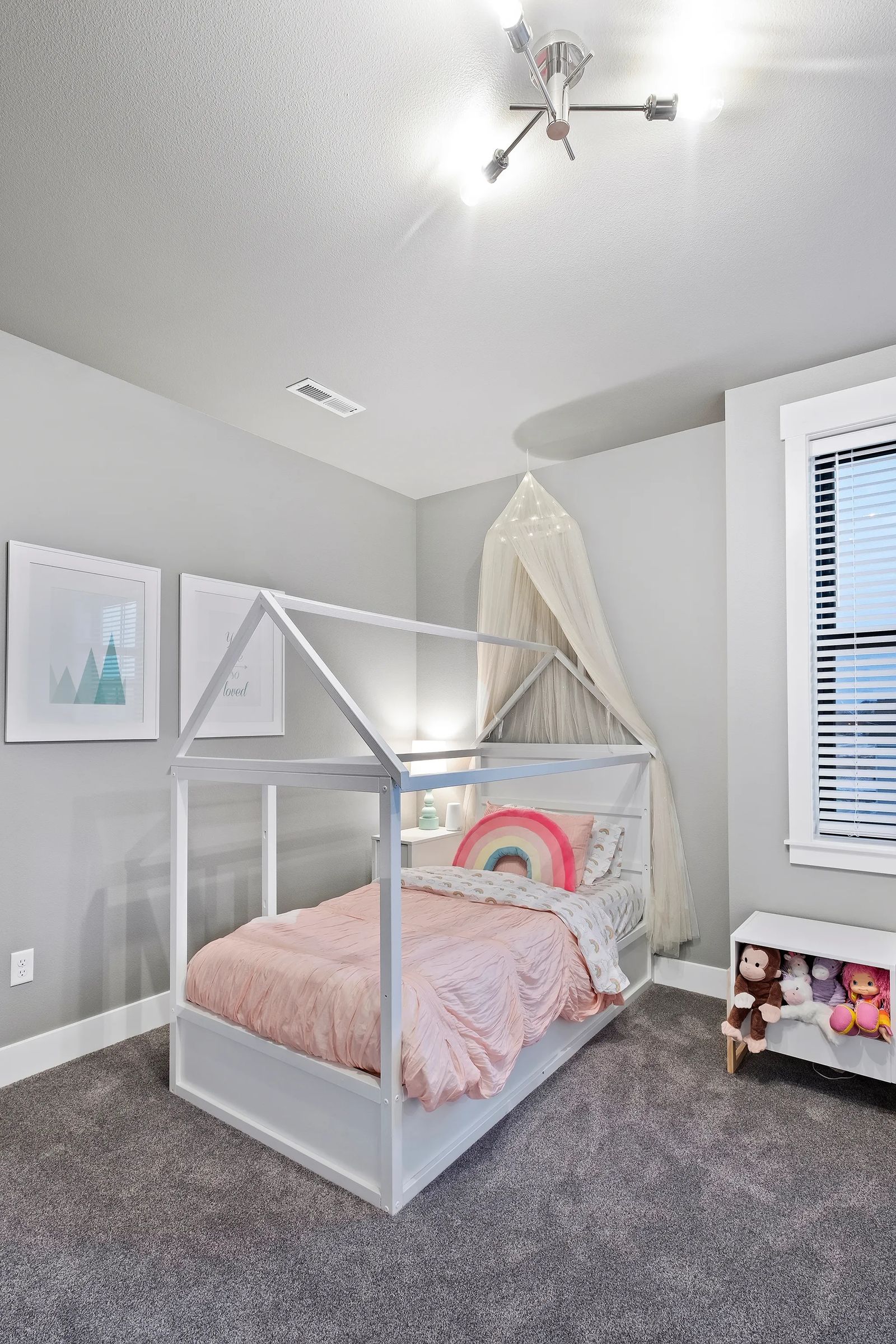
Three-year-old Aurora has her own bathroom. “She’ll need it as she grows older,” her mom says. Her bedroom communicates “all girl” with pink comforter and princess netting over the bed. However, Carolee says, pulling a costume from the closet, “My girl is a Superhero. She’s going to come home today and put on her Superhero cape.”
The kids love their bedrooms, but the family gathering spot takes center stage. The family room features a lighted, open beam shiplap ceiling. This space is intentionally positioned between the kids’ bedrooms and mom and dad’s retreat.
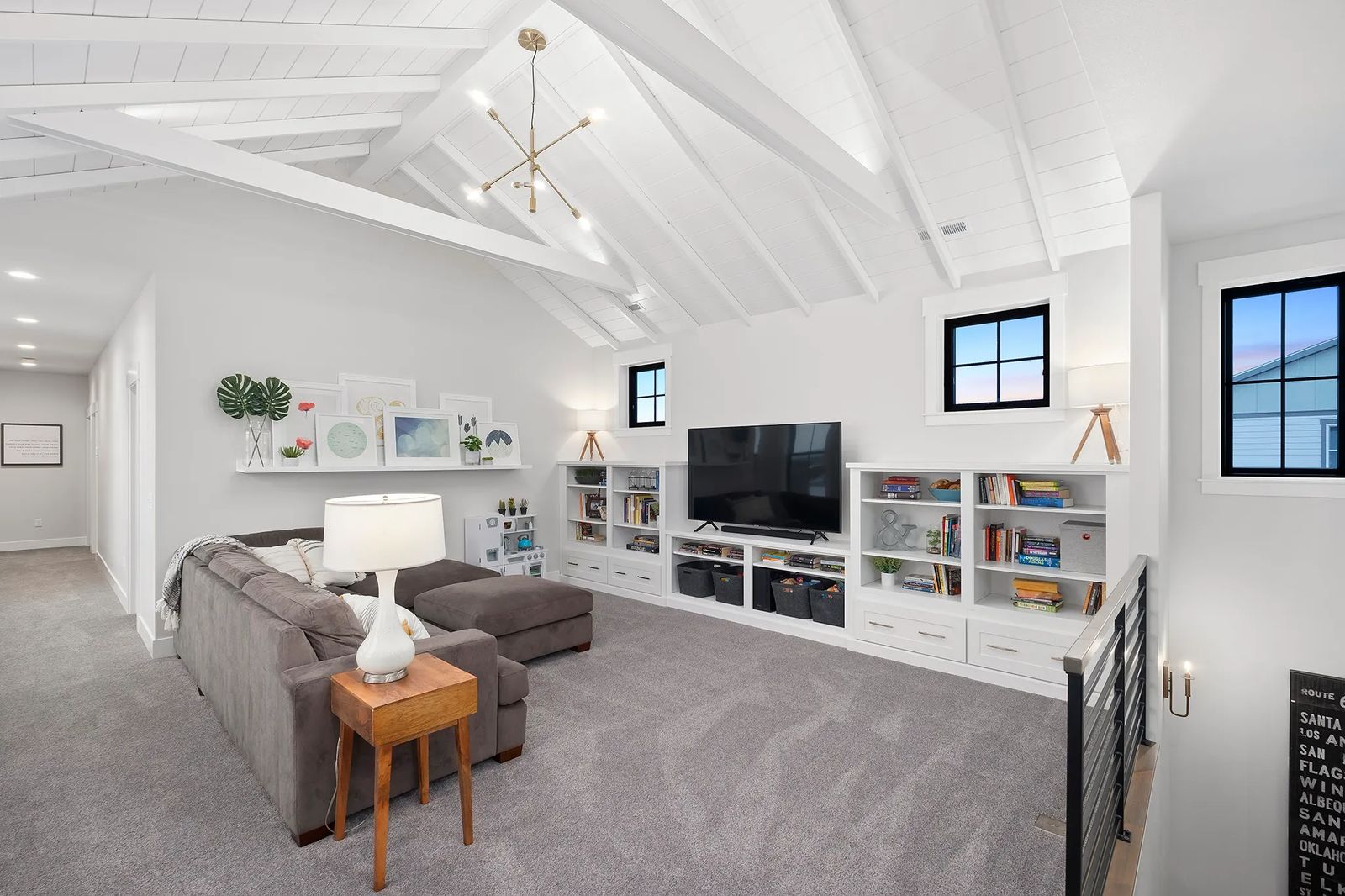
They play games, read or “cuddle” while watching movies. “Upstairs is all about comfort,” Carolee says.
The family area is bright and happy. Natural light flows in through five large black-framed Andersen windows from Win-Dor Industries. They line up with four windows and a patio door directly below on the main floor.
“I love big windows and the symmetry of these windows,” Carolee says. “Architecturally, the outside of the house needs them.” The plethora of black-framed windows gives this white farmhouse an exceptional “pop” outside and in.
Carolee says the windows were the catalyst for this lovely home — specifically, two big windows framing a glass door leading onto the second-floor balcony.
“The main idea for this home was having the view,” Carolee notes. “We can see the geese.” She and Chris benefit as well, with a birds’ eye view over the neighborhood park where their three little ones will play this spring.
The couple originally planned to build on a different lot. The influence of the windows led Carolee to redesign her initial floor plan compensating for windows and the new location. “Chris saw a model home that I was decorating,” Carolee explains. “It had the two big windows like this. He said, ‘I want this view,’ so I redesigned and we got this lot.”
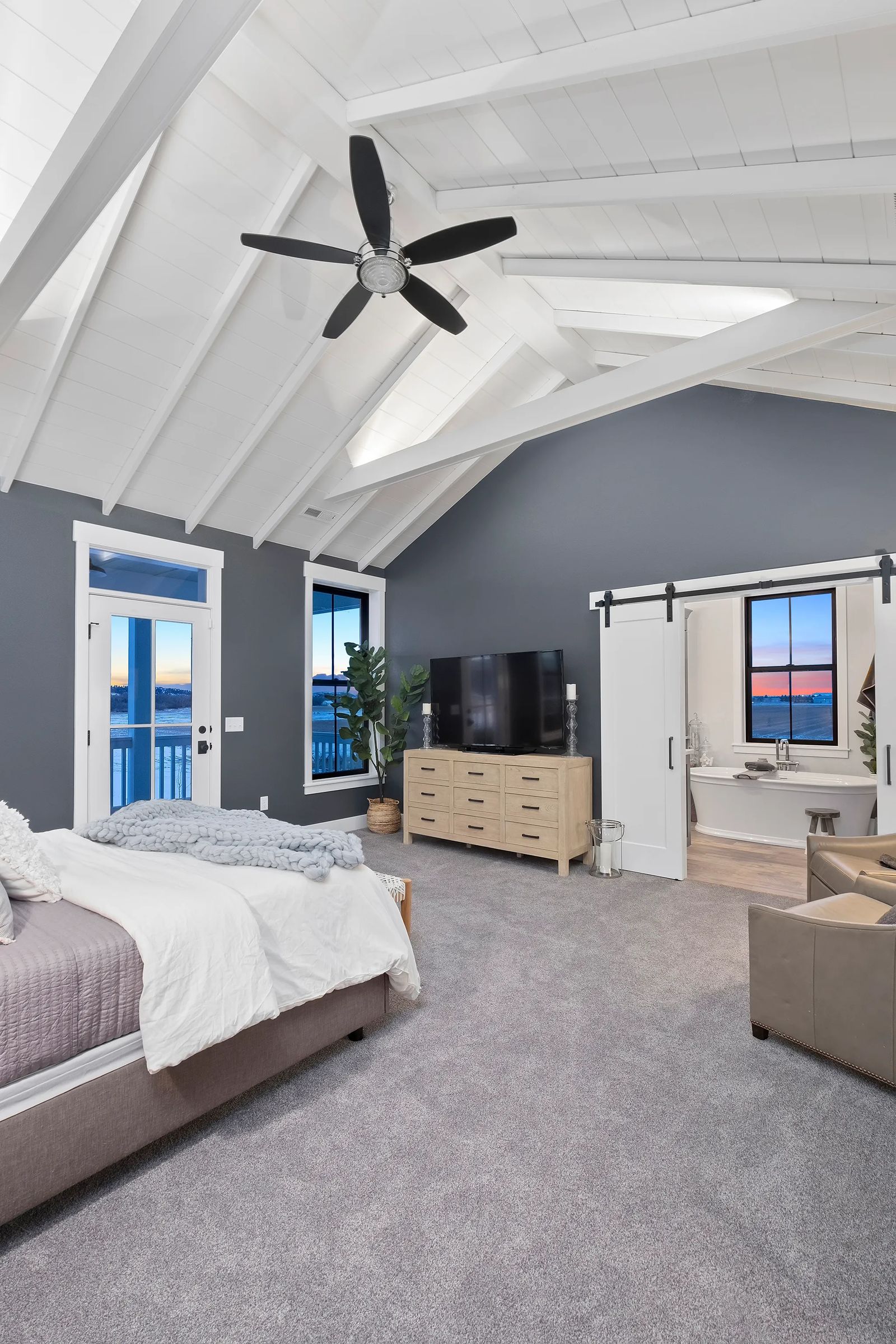
Even the elegant en suite with white sliding barn doors offers a bountiful view of the outdoors. The spa-like bath sparkles with white quartz countertops; built-in medicine cabinets; floating vanity and soaker tub. Shiplap embellishes the space.
The shiplap Carolee creatively employs throughout the home creates an upscale farmhouse ambiance. “You first get the texture of shiplap coming into the house from the vestibule,” Carolee says.
From this quaint antechamber, the main floor opens to the kitchen on the left. The comfy living room sits to the right where dreams are made.
“My dream,” adds Carolee, “is the see-through fireplace. My husband plays the piano and I sit by the fireplace and read a book. We hide here after the kids are in bed!” The painted white brick custom hearth offers a subtle divide in the space.
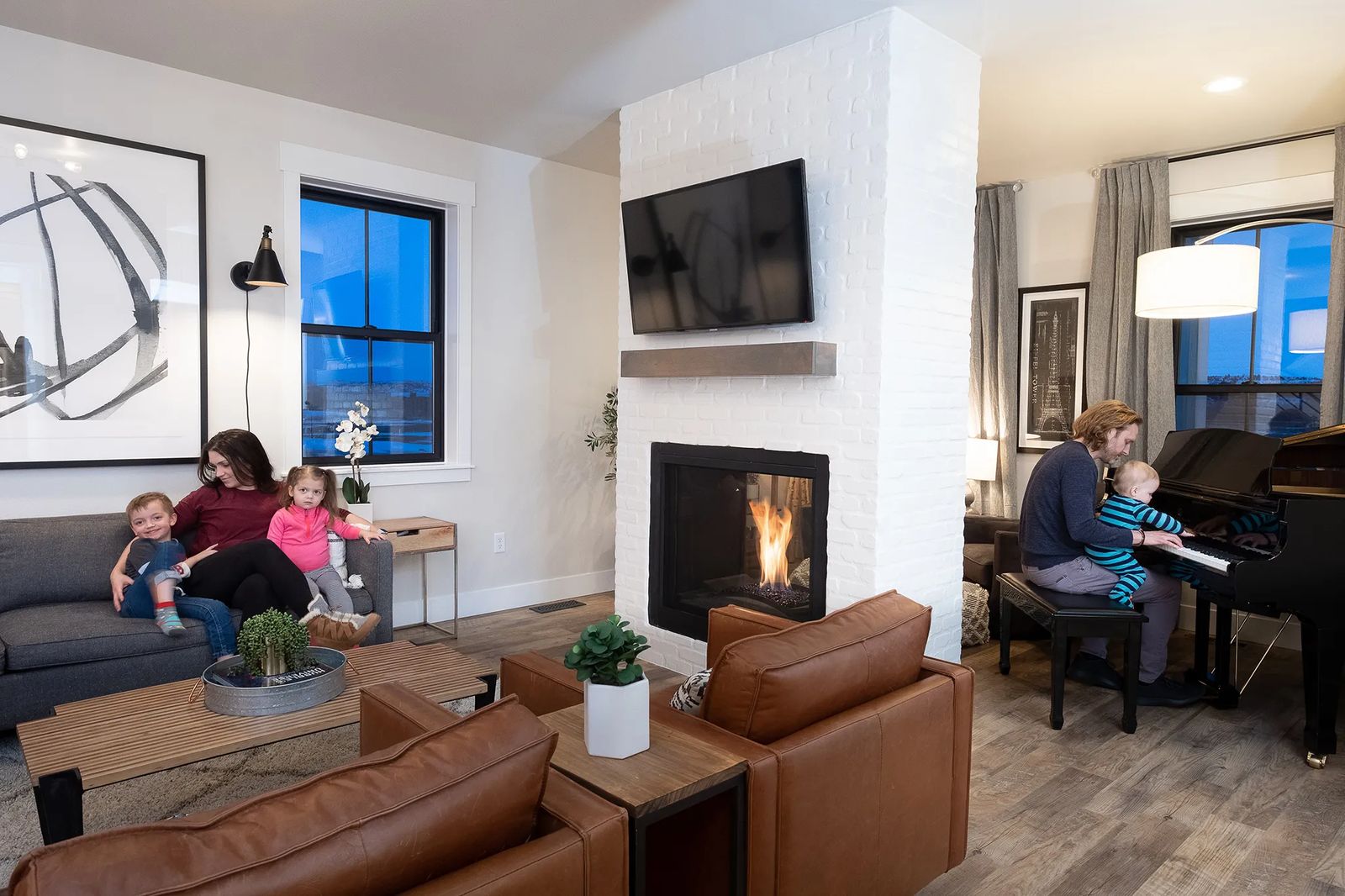
Neutral gray sofas play well with dark blue-gray “Peppercorn” paint. Gray, this designer’s favorite color, lends warmth to the home’s color palette. Luxury Vinyl Plank (LVP) flooring covers the first floor and gray carpeting on the second floor supplies another layer of texture.
In the open concept kitchen/dining area, Carolee points out the gloss quartz countertops and the smooth texture of large pendant lights. All of the quartz countertops in the home come from Fabricators Unlimited and all of the lighting from One Source Lighting, including a rope-wrapped geometric-shaped chandelier hanging above the dining table.
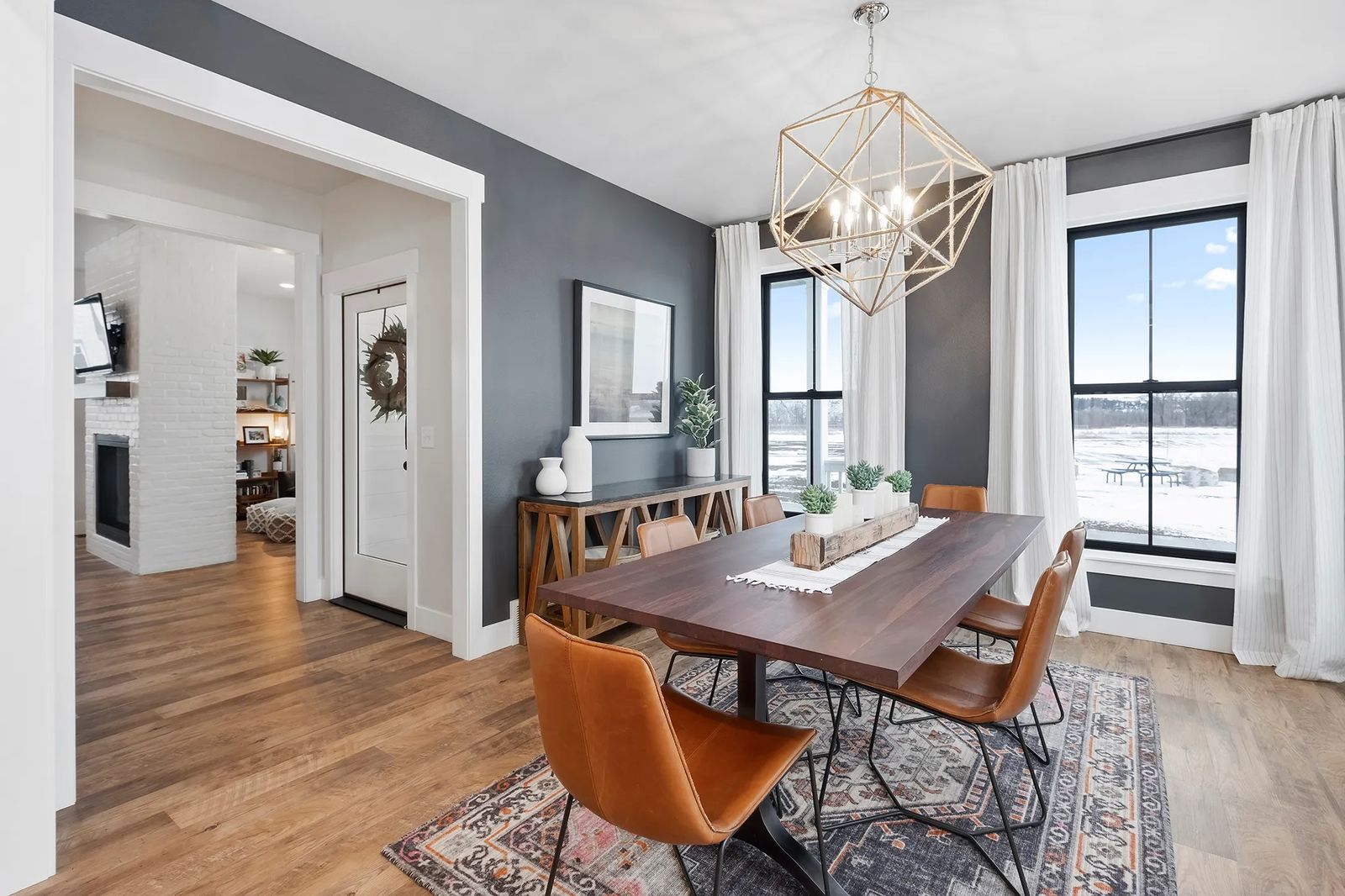
The 10-foot island demands its own recognition. “The inspiration in the kitchen is that everyone gathers in the kitchen, right?” Carolee says. “A counter doesn’t foster conversation when people sit in a row so we made half the island function like a table.” Backless stools scoot effortlessly underneath.
Complementing the seating space, a quintessential countertop floats in front of large windows next to the screened-in back sun porch. The “live edge” walnut top, cut vertically from a tree, is a well-designed, serviceable piece of art.
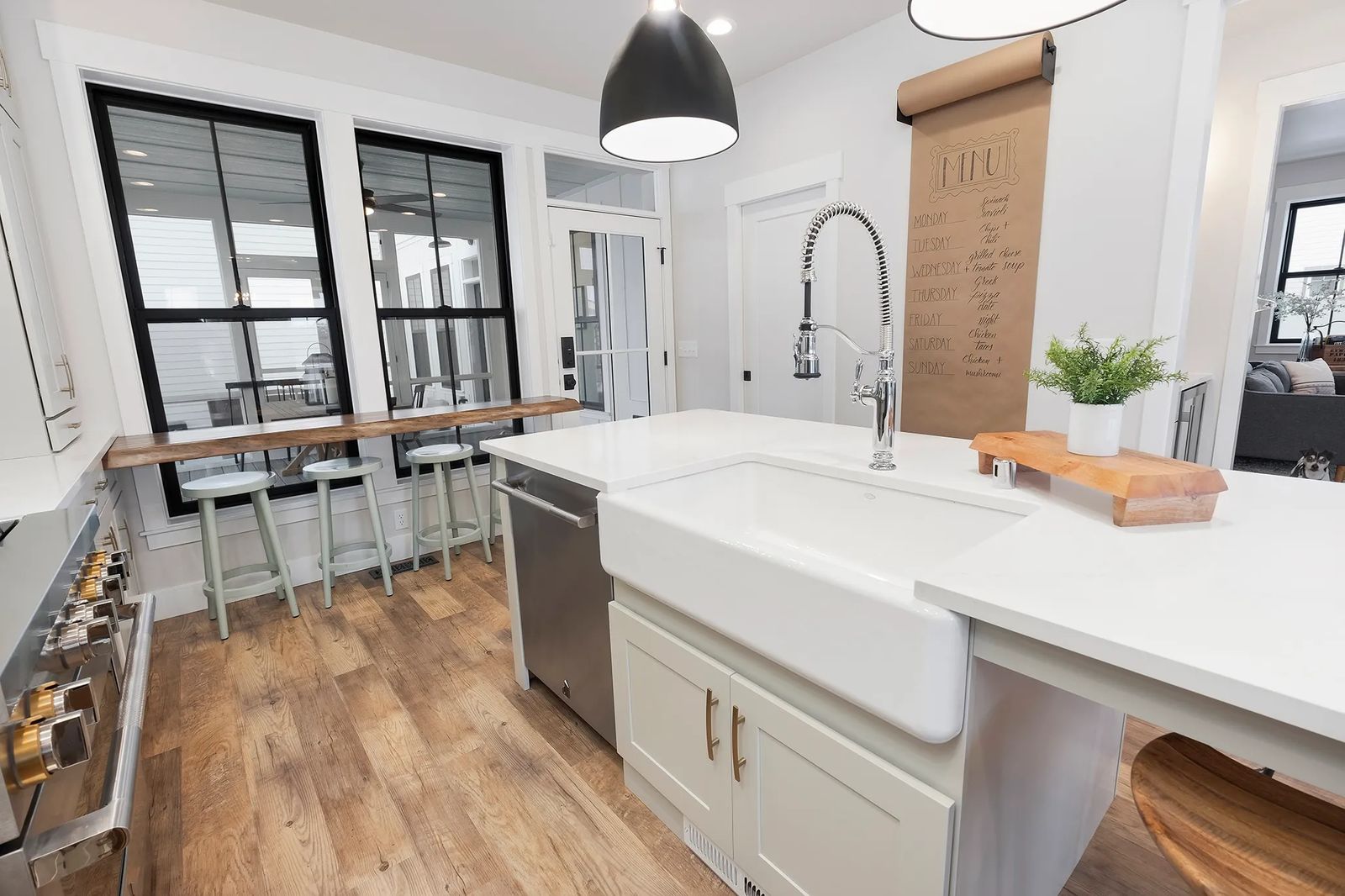
The workspace in this functional kitchen boasts stainless steel JennAir appliances from Ferguson Bath, Kitchen and Lighting Gallery. “They’re Wi-Fi,” Carolee says. “I can preheat the oven with my phone, pick up the kids and grab a frozen pizza.”
Open shelving on either side of the gas stove introduces a pragmatic approach to dish storage. Carolee admits that at first she was nervous about open shelves. “Now, I love it! It’s easy. When unloading the dishwasher, I pick it up and set it down.” Brass adjustable arm sconces over each alder shelf cast a warm glow.
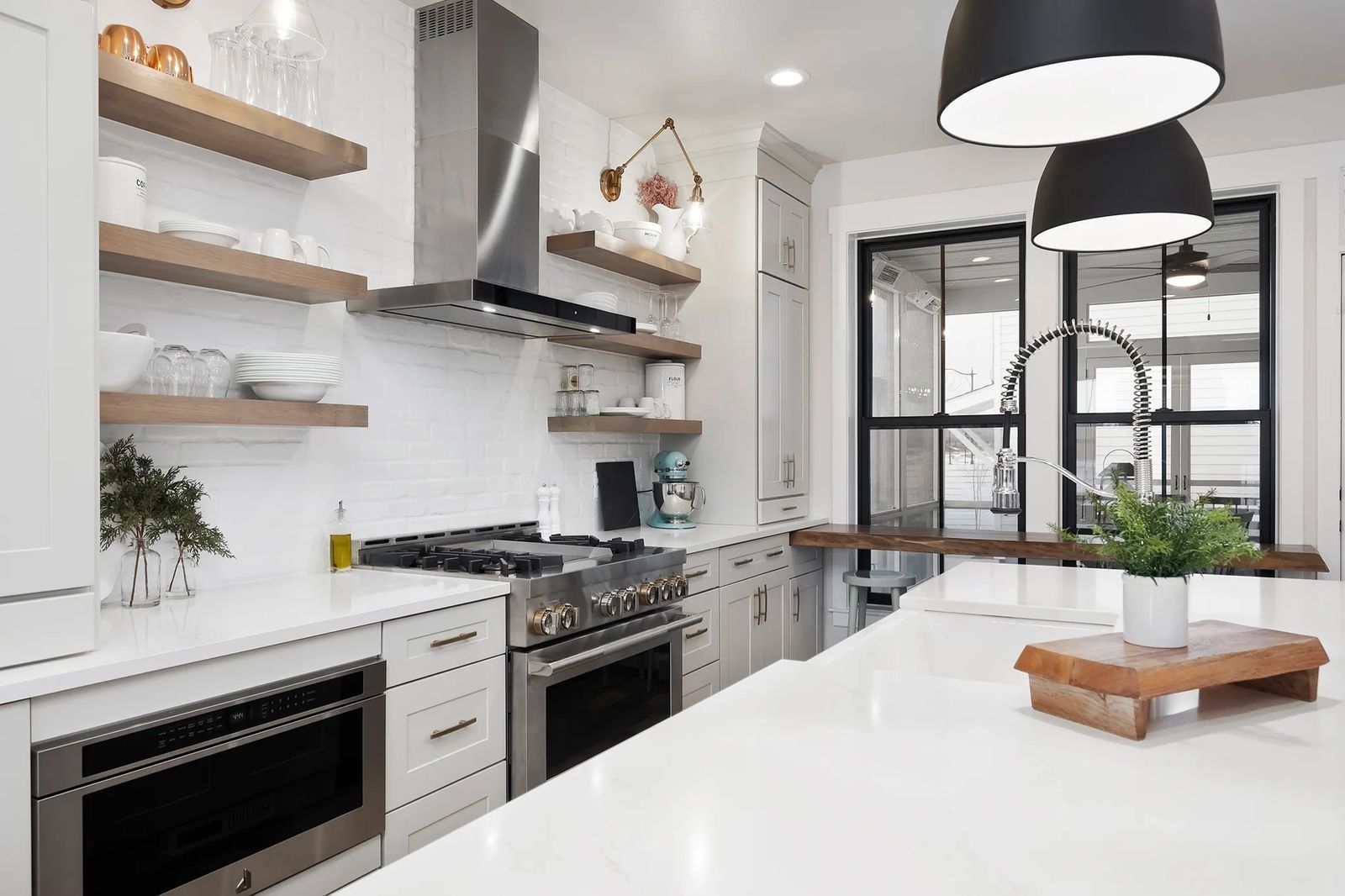
Floor-to-ceiling white draperies in the dining area enhance the beauty of this energy-efficient ComfortBuilt home by McCall Homes.
As with all other homes in Annafeld, it has an exterior one-inch continuous foam layer that “wraps” the house like an insulating blanket. This extra layer prevents heat loss in the winter and keeps the house cooler in the summer.
Another unique virtue about Annafeld is that the name honors one of this area’s oldest farming families. “The Walter family farmed this land for over 100 years,” Carolee says. “They were Volga Germans from Russia. The name ‘Anna’ was given to many of the Walter family daughters and ‘feld’ is German for field. Hence, Annafeld translates to Anna’s field.”
ADDITIONAL PHOTOS OF THE HOME
