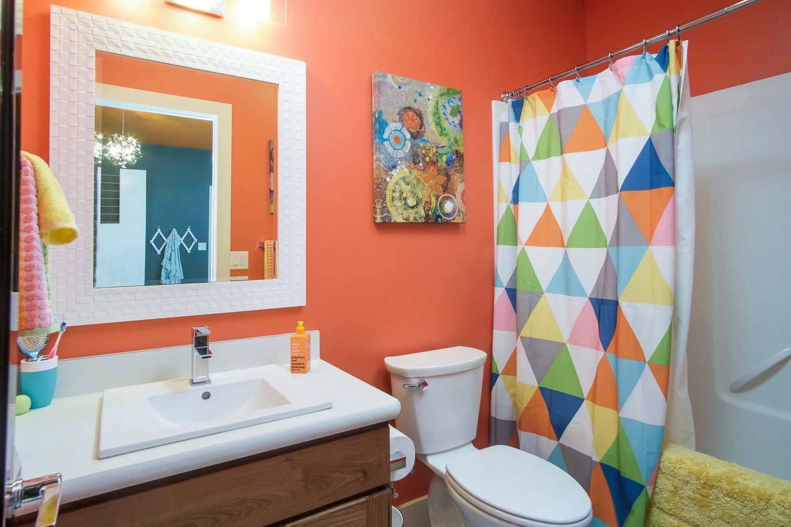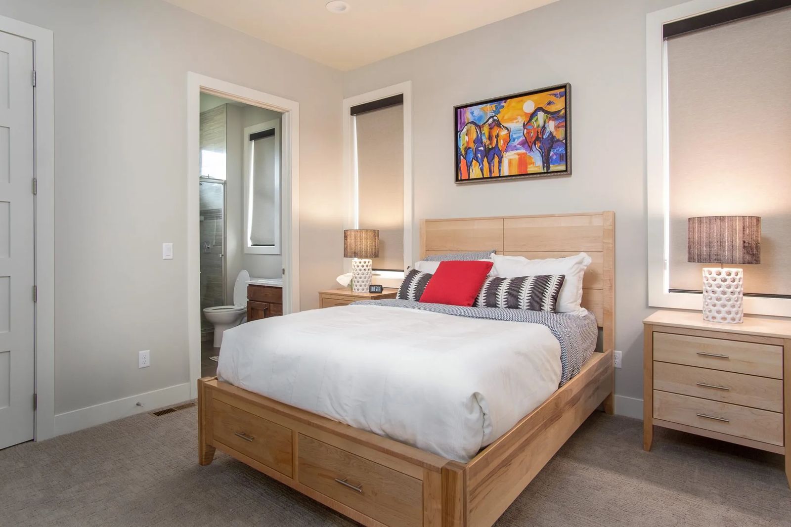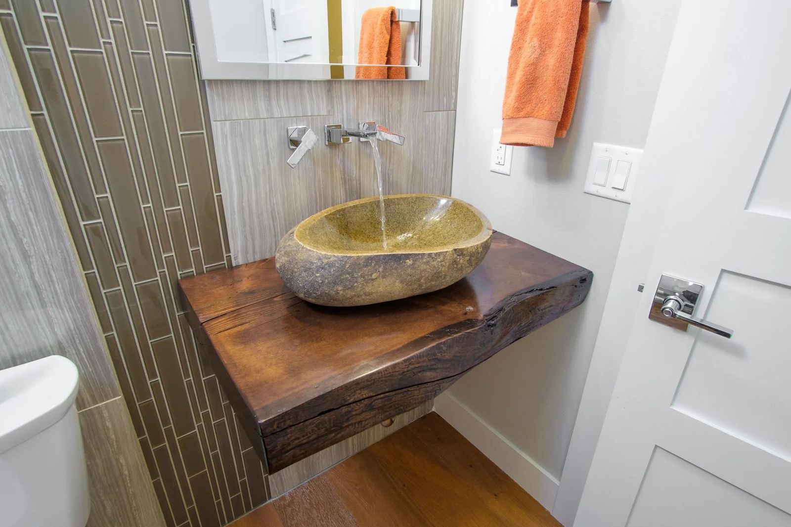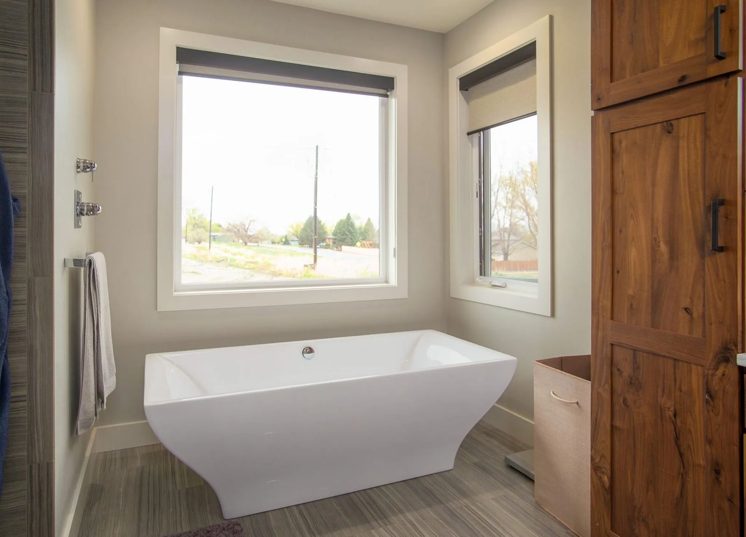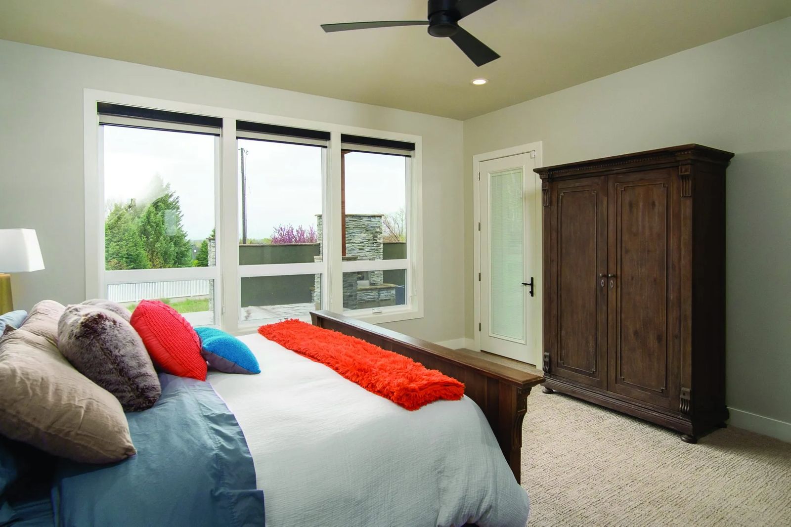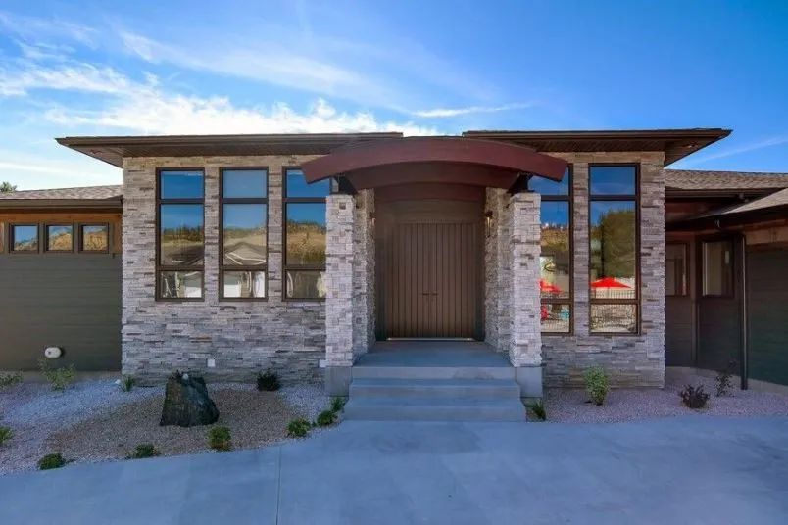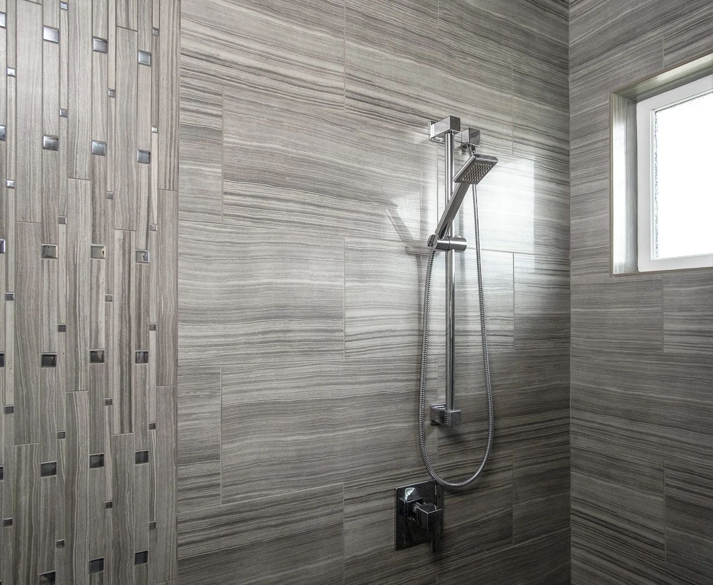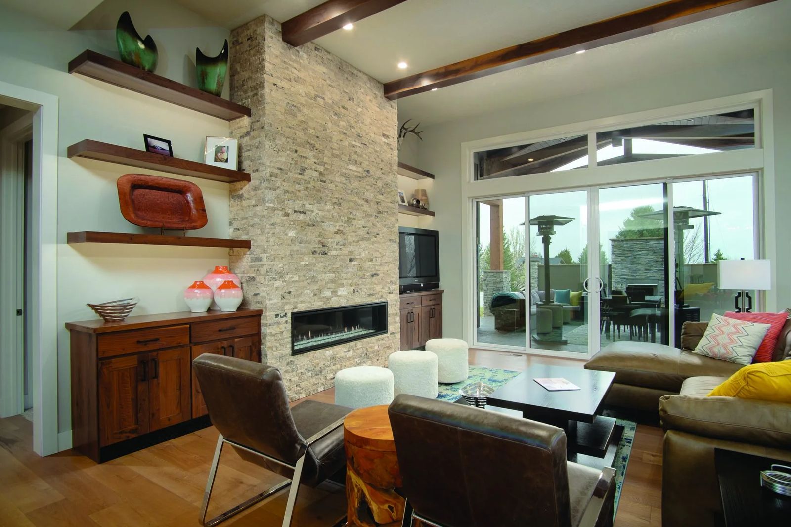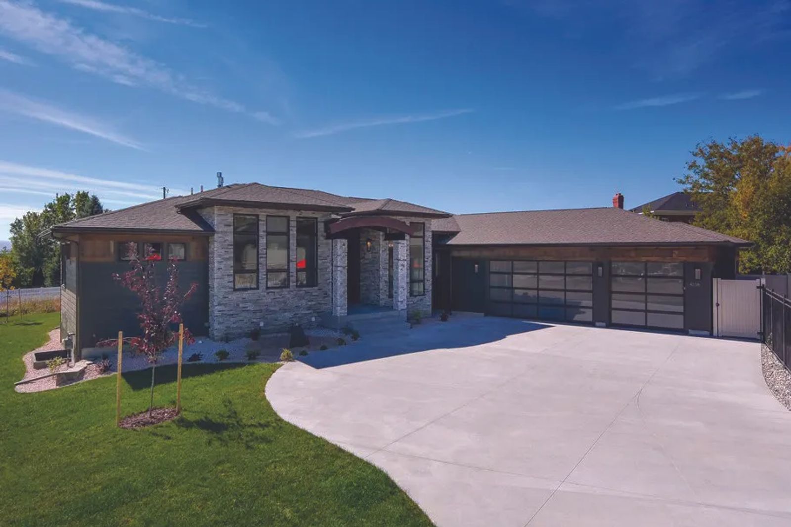
Fit For A Family
A Woodlands Home Well Worth the Wait

Jenny and Dr. Mike O’Neill waited a long time to build their dream home. “We needed to make sure we could afford it,” remarks Jenny, a Registered Nurse and currently a stay-at-home mom. They bided their time, saved their money, and, along the way, interviewed four builders before choosing Mark Dawson and Doug Wild of Classic Design Homes.
“We’ve waited a long time to build,” Jenny says.
The years of anticipation resulted in a five-bedroom, six-bath home. Located in Estates at Woodlands off Rimrock Road, this beautiful two-level 5,000-square-foot home sits in a private cul-de-sac.
The site offers a serene respite with a country-like atmosphere. And, it’s probably the only neighborhood in town presenting its homeowners with a shared pool. “I’m surprised this hasn’t been done here before,” says Mark, who also owns Century 21 Hometown Brokers. “There are four lots so each homeowner has quarter ownership of the pool.”
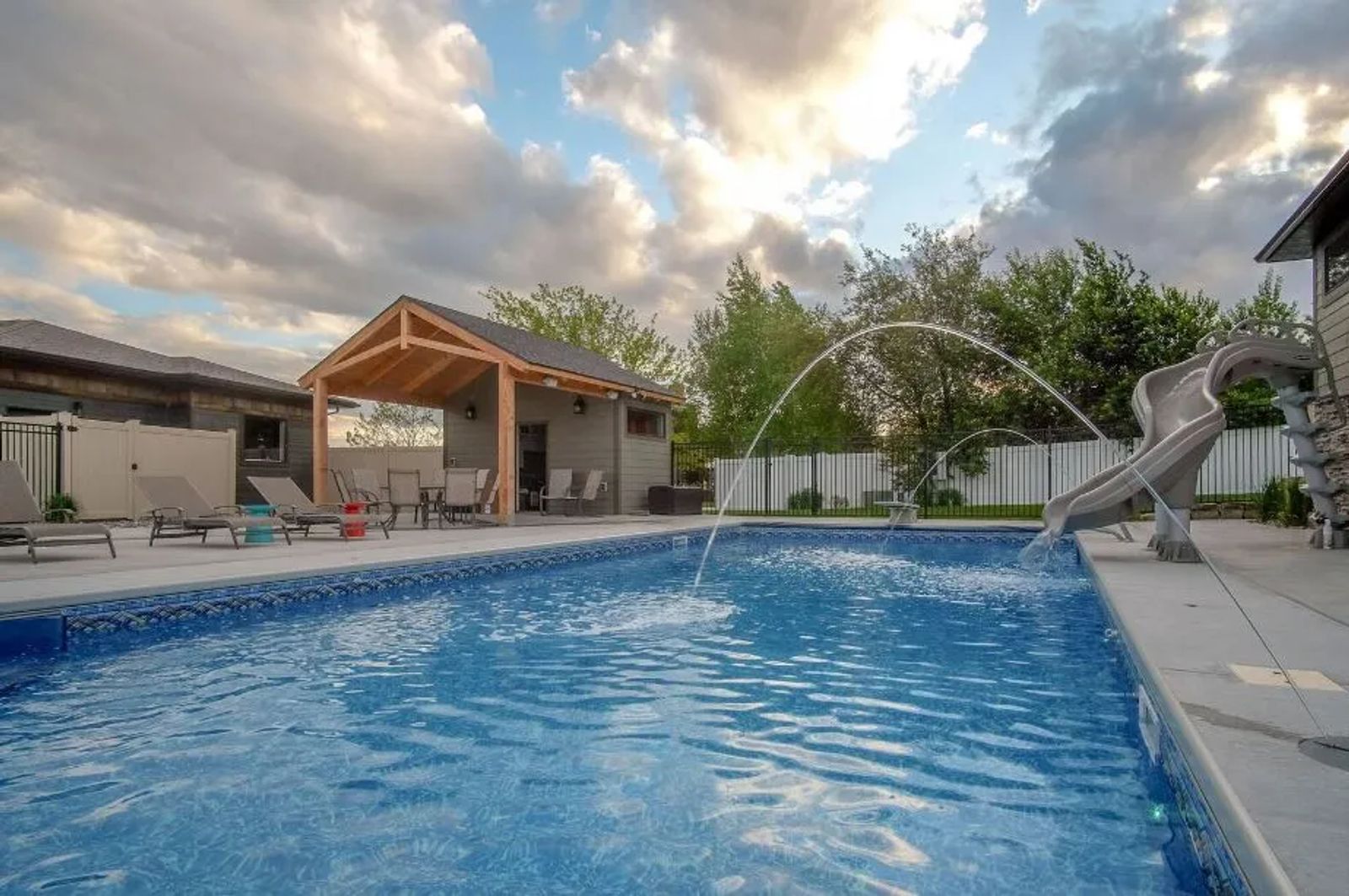
“The kids love the pool,” exclaims Jenny, referring to nine-year-old son, Brennen, and daughters, Sydne, 11, and Ryle, 14. “We live, eat, breathe swimming.”
The delightful community pool area includes changing room, bathroom and a gazebo, complete with grill and sink. The pool grounds sit just over the wrought iron fence from the O’Neill’s classy three-car garage.
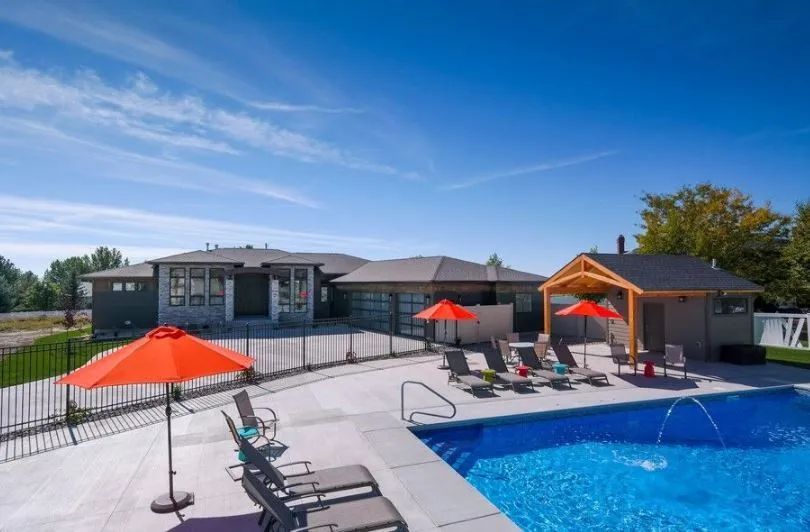
The garage doors showcase frosted glass panels. These stylish panels lend a simplistic modern approach to the home’s exterior façade of dry-stacked cultured stone and weathered cedar trim accent.
“It’s more of a Montana-contemporary feel,” weighs in Doug, residential designer and co-owner of Classic Design Homes. Both the exterior and interior design promote pastoral nuances paired with the homeowners’ modern tastes. “We incorporated contemporary items like the Jenn-Air appliances they wanted, yet, rustic items, as well.”
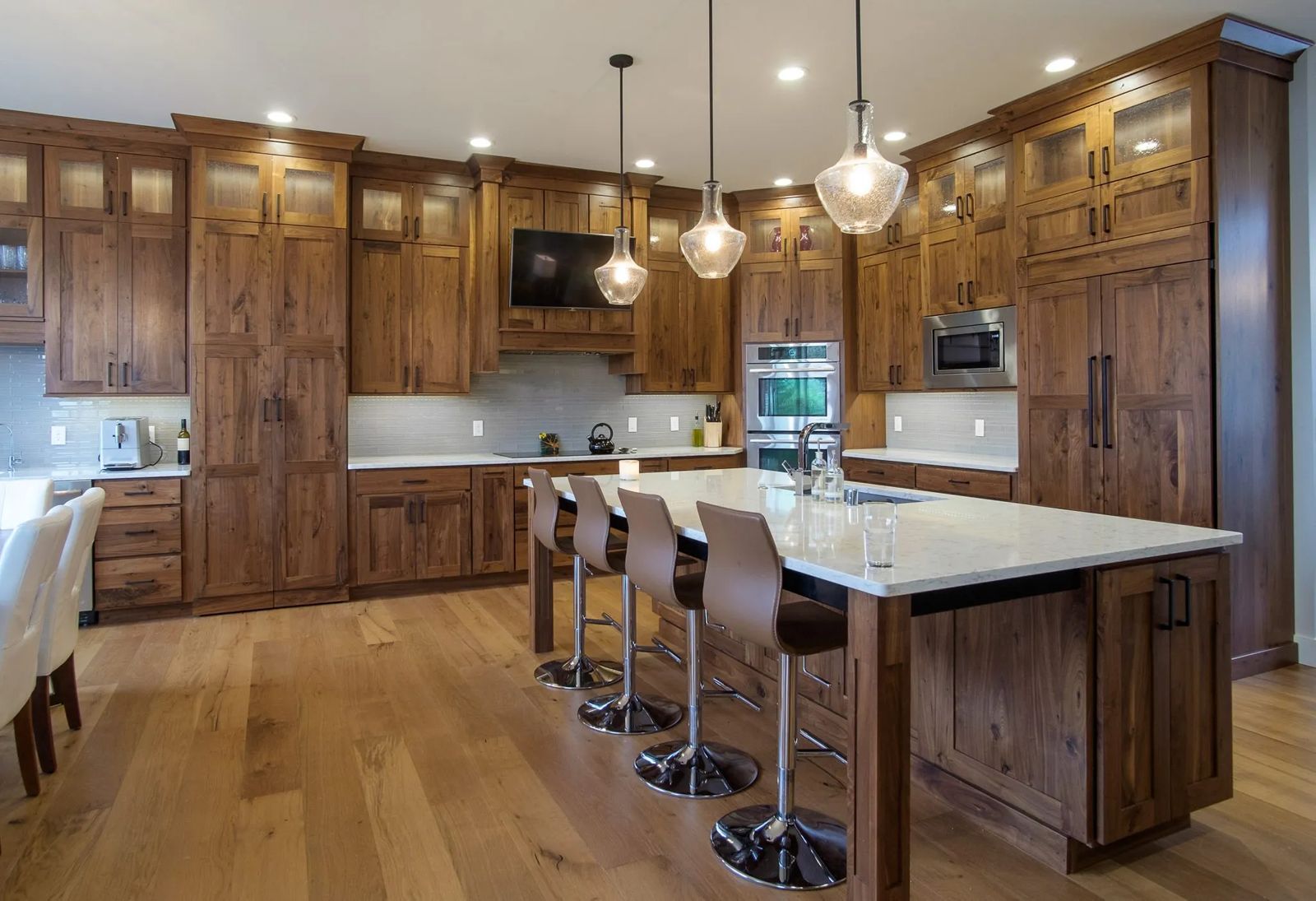
Wide-plank oak floors from Carpet One instill that slice of western flavor throughout most of the main level while state-of-the-art kitchen appliances reflect cutting edge technology. A double convection wall oven Jenny insists she “couldn’t survive without,” a microwave, dishwasher, black glass induction stove top and built-in refrigerator top off the list.
Jenny walks across the room and pulls open a cabinet door. Here lies a hidden pantry large enough to stock what’s needed to feed teams of hungry swimmers. “They kept asking me if I wanted it this big,” laughs Jenny. I kept saying, ‘yes, I do.’ I can store everything in here!”
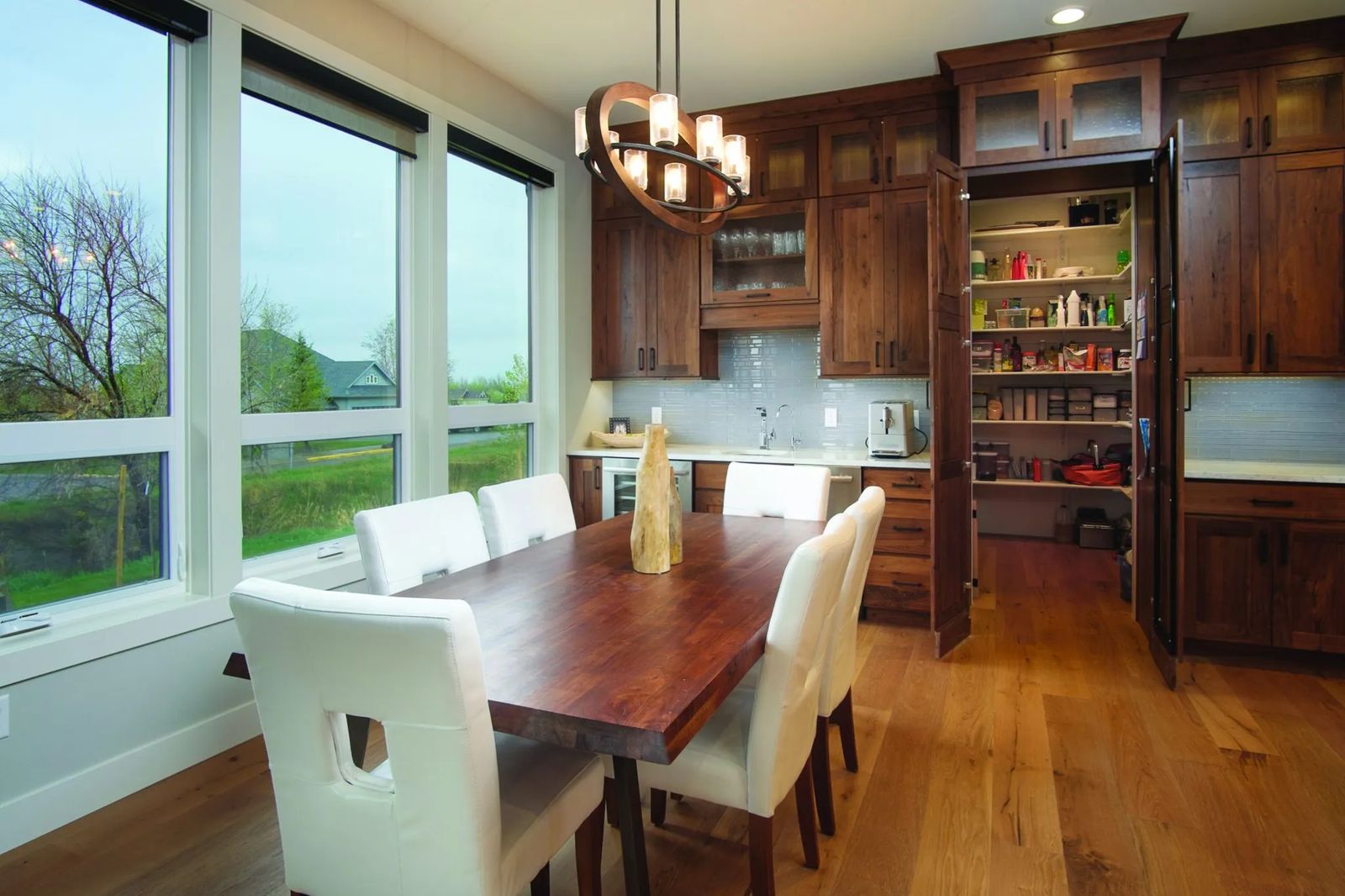
Knotty walnut cabinetry with natural stain, custom-built by Rimrock Cabinet Co., rocks this chef’s kitchen. Floor-to-ceiling shaker-style cabinets with black graphite hardware provide the “mid-century modern look” that this homeowner adores.
Jenny knew exactly what she wanted. Unique details, fine amenities and the “cozy” factor fulfill her vision and match the family’s lifestyle. A quartz-topped center island, a truly timeless piece, anchors the spacious heart-of-the-home. “I had to have a lot of counter space,” says Jenny. “We entertain a lot.”
Jenny prefers clean lines so the isle features an under-mount sink and an under-mount fan for the cook top. Three seeded-glass pendant lights hang above, highlighting seeded glass upper cabinets. LED recessed lighting casts a finishing touch to this spectacular epicurean delight.
An oval chandelier from One Source Lighting spices up the far wall where the dining table nestles beside a sea of glass. Nearby, is a bar hosting a commercial ice maker and wine fridge. The bar grants quick beverage trips out to the patio.
“My husband said, ‘that’s all I want,’” shares Jenny, referring to the outdoor space. “We use it year-round.” The covered patio accommodates a substantial built-in grill, spa, heaters and loads of comfy seating.
Furthering the alfresco experience, an intimate gathering spot sits separate from the patio. Since the lot borders a ditch, “We built a privacy wall with gas fireplace using the dry-stacked stone for the wall’s end columns,” points out Doug.
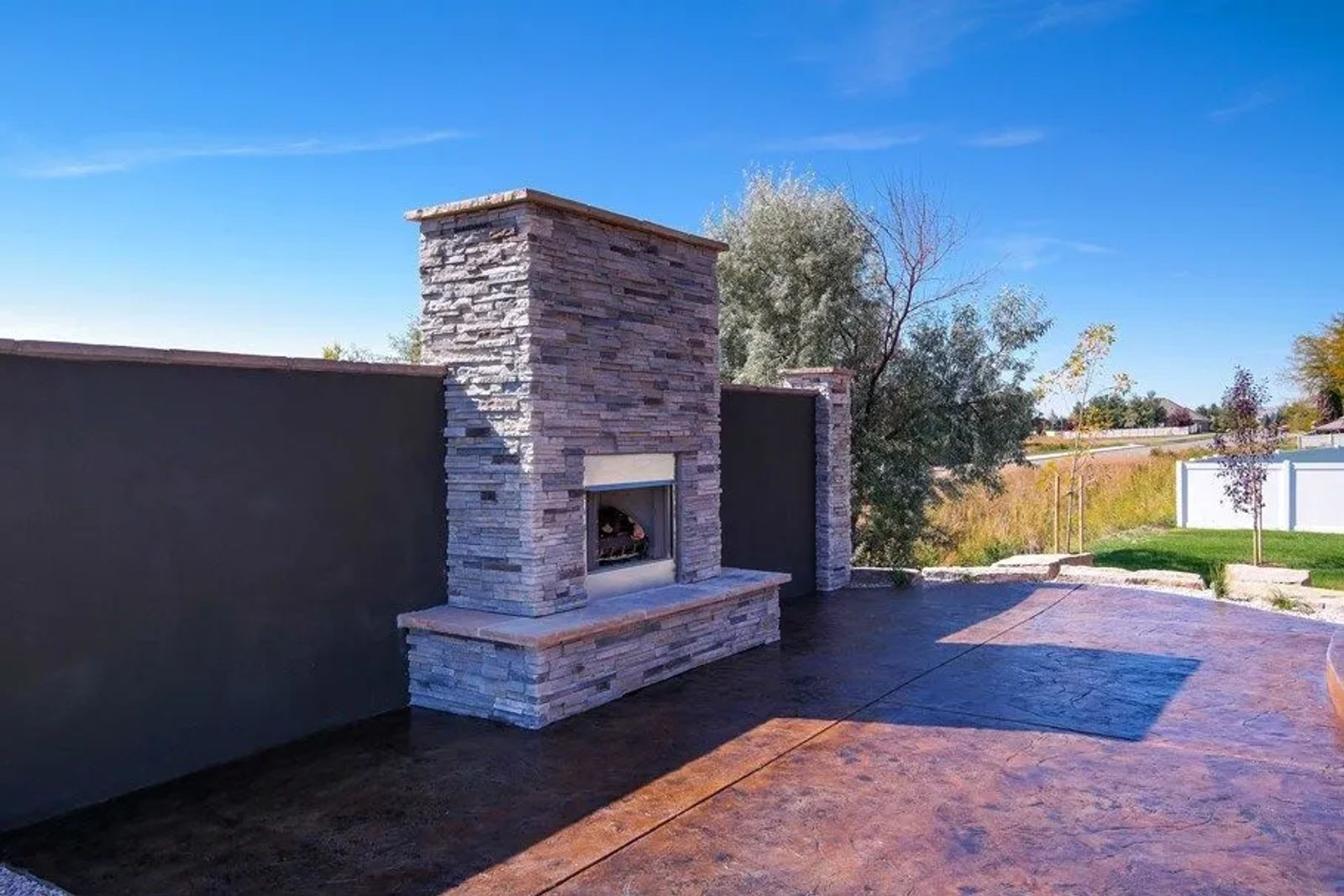
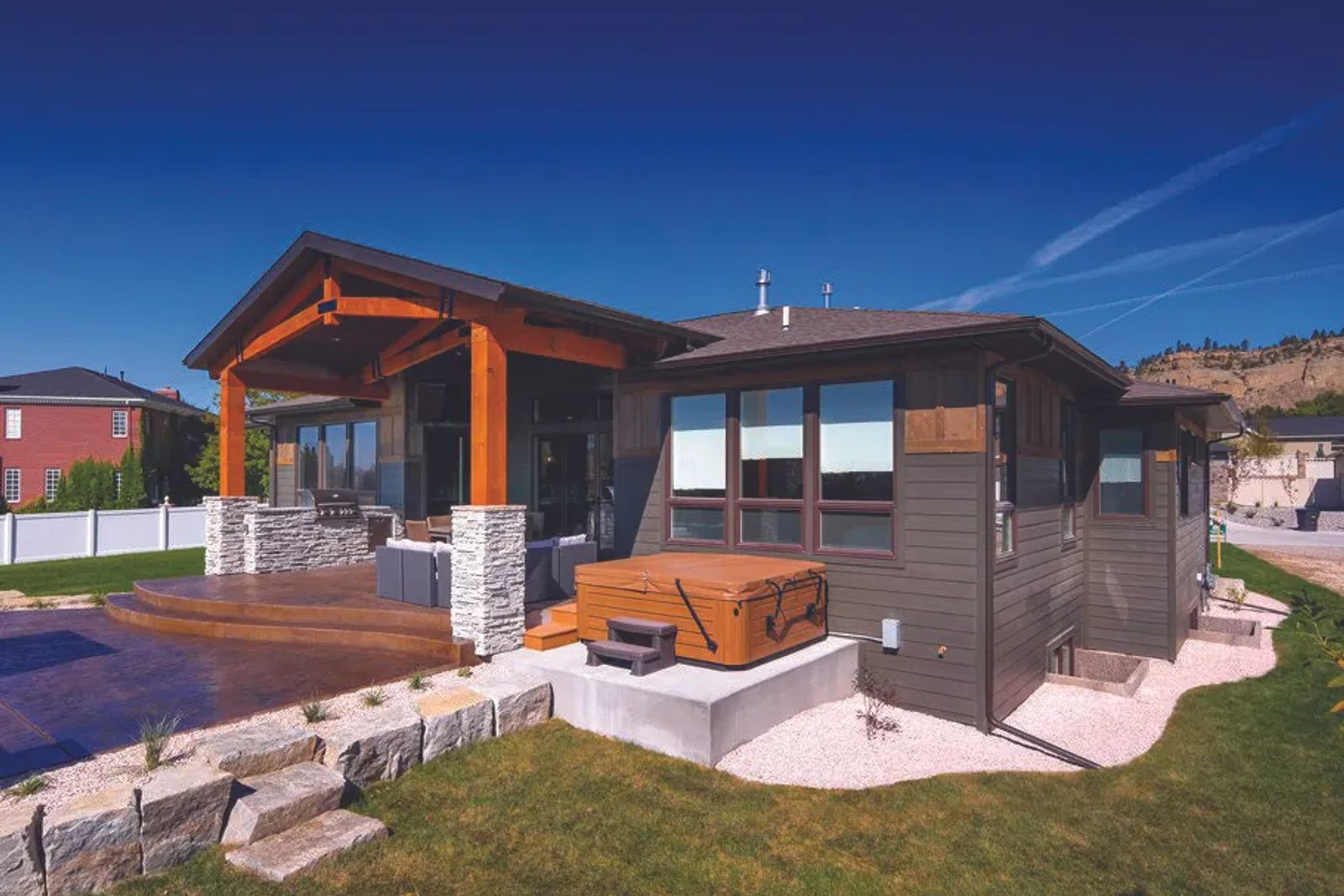
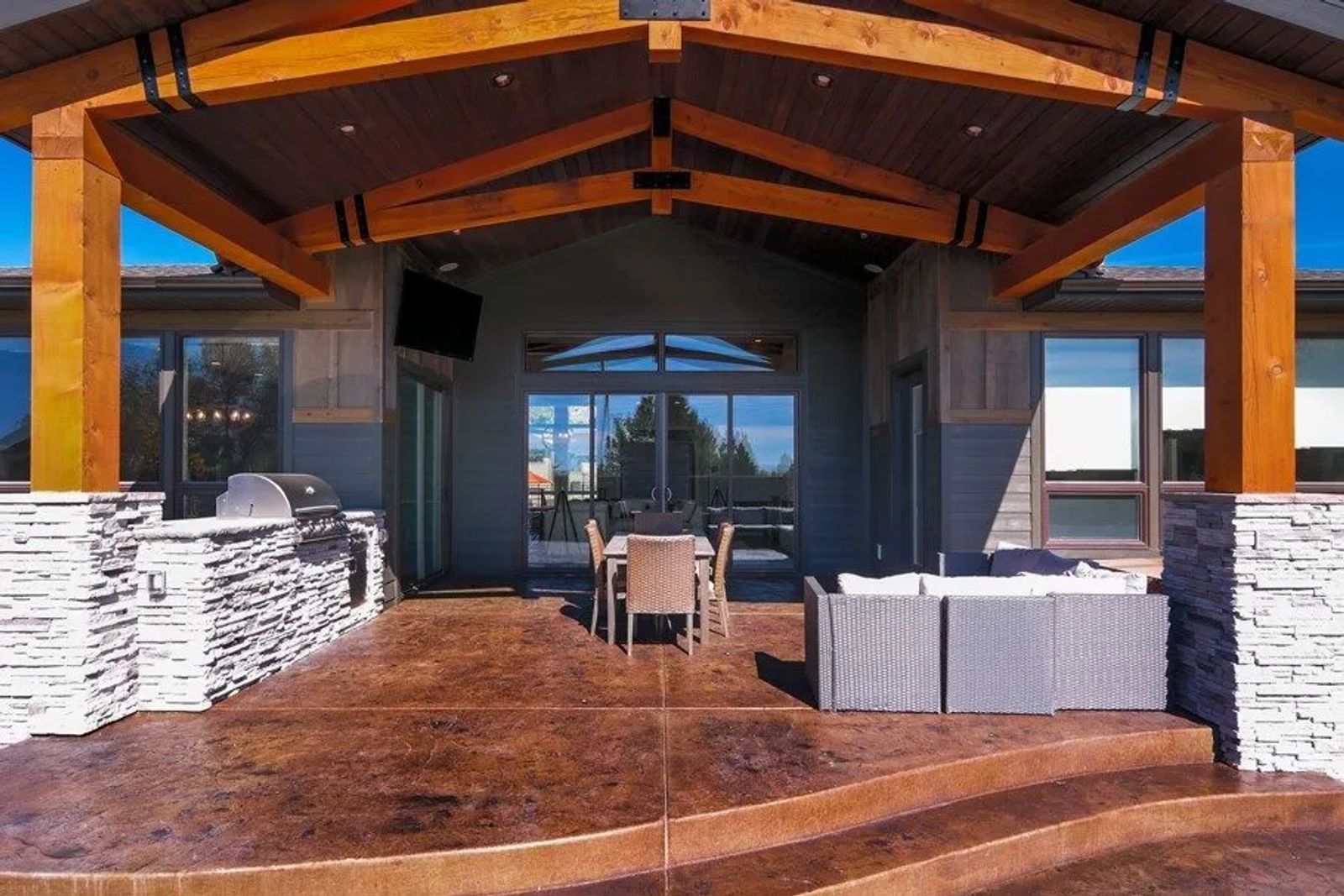
Another artistic pièce de la résistance capturing au natural flair remains indoors. A stone sink rests on a polished hand-crafted timber countertop in the main floor powder room. “We had a guy go up to the Little Belts (a range of mountains in Central Montana) to get this piece of timber,” says Doug. “He then milled it for us.”
The great room proposes rustic flavor, as well. A fireplace stands high, wide and handsome.
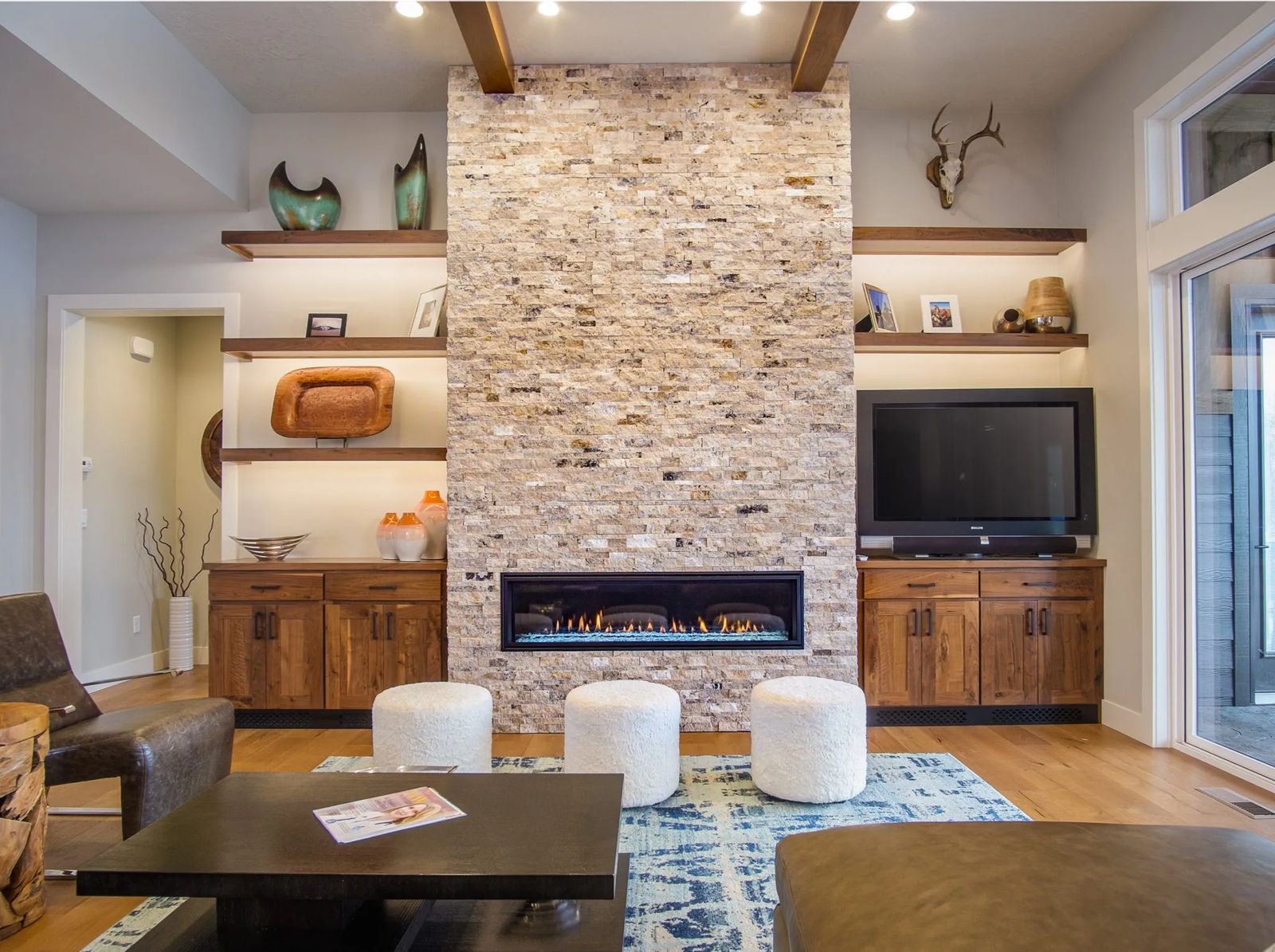
The twelve-foot textured ceiling brandishes exposed beams, which provide a dramatic contrast to the light gray-colored walls. This distinct sense of style accentuates the stunning impact of the travertine fireplace.
“The floating shelves with LED lighting and built-in cabinets on either side of the fireplace are the same knotty walnut cabinets as in the kitchen,” advises Steve Wylie, co-owner/manager of Rimrock Cabinet Co. “We built the horseshoe-style desk in the front office, as well.”
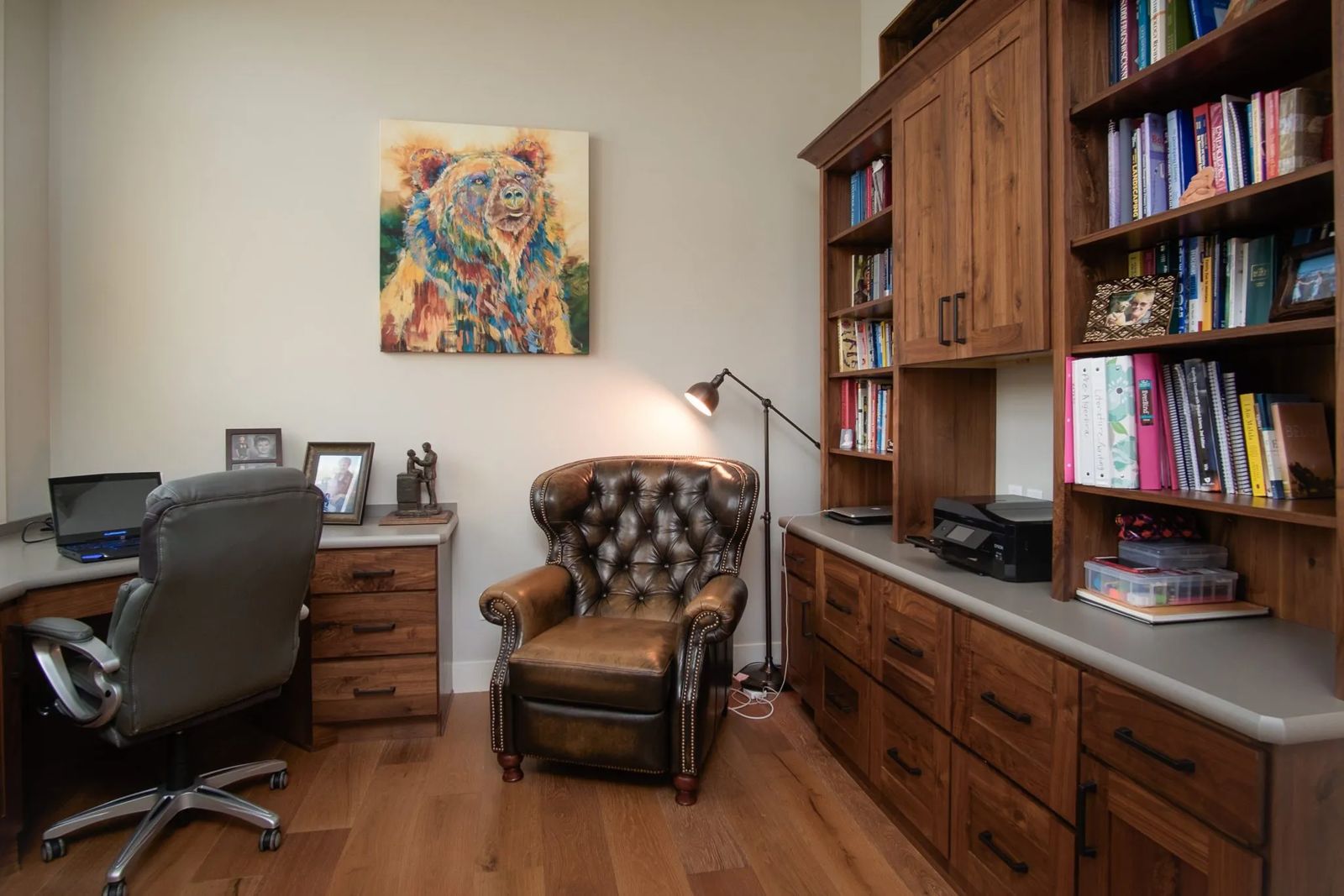
The light and airy office serves as Jenny’s classroom for homeschooling the kids. Its tall barn door entrance heightens the visual bounty revealed throughout the house.
Down the hall, the master bath presents a feast for the eyes. A mammoth soaker tub takes center stage. “It’s beautiful at night,” reflects Jenny. “Water for the tub comes from a faucet in the ceiling.”
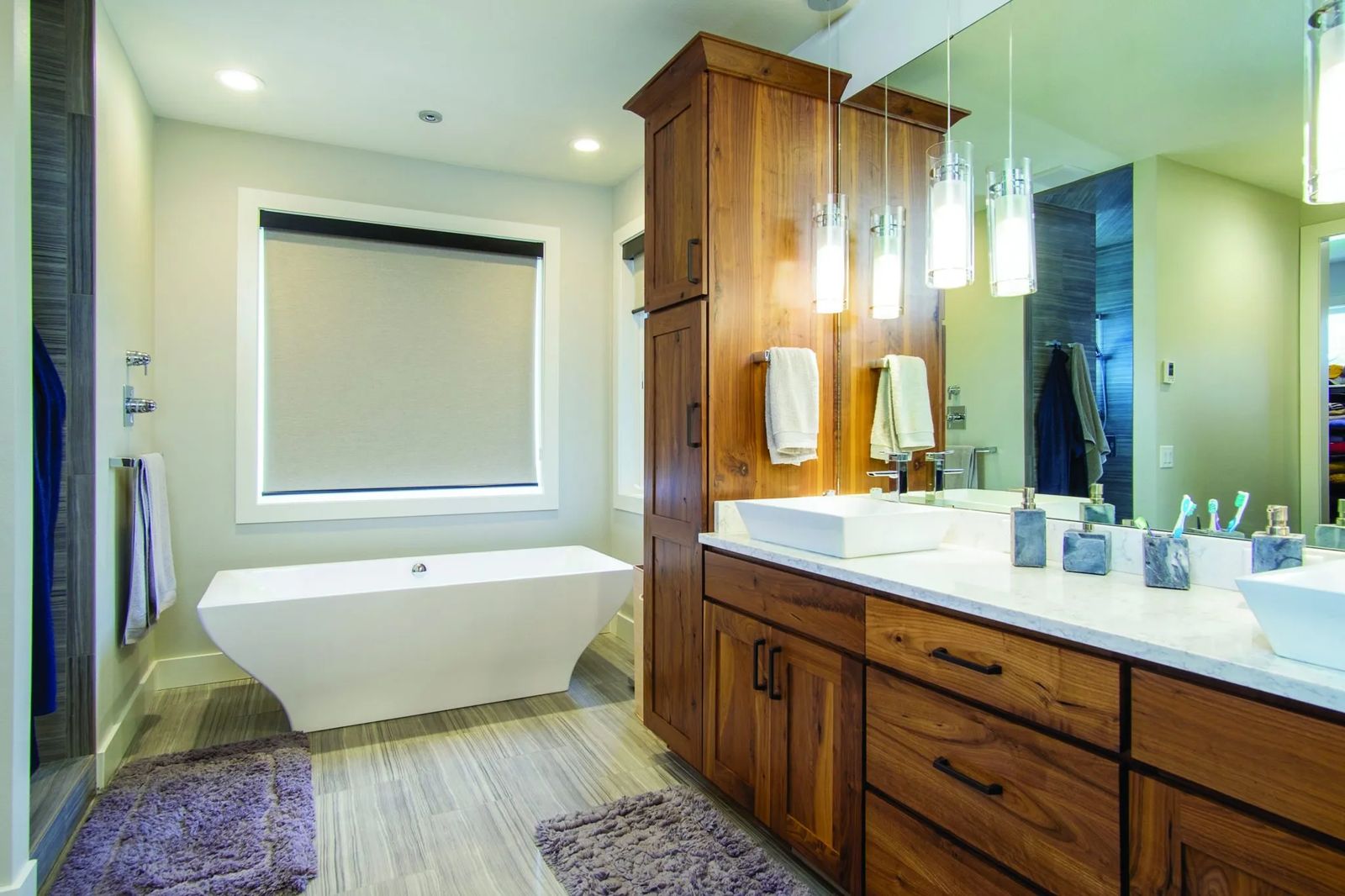
Meticulous detailing and craftsmanship continue with the floating staircase to the lower level.
The expansive daylight oasis explodes in pure wonderment. Each of the kids’ brightly-colored bedrooms expresses individual personality. A playroom filled with dress-up clothes and a Barbie house invites imaginative minds.
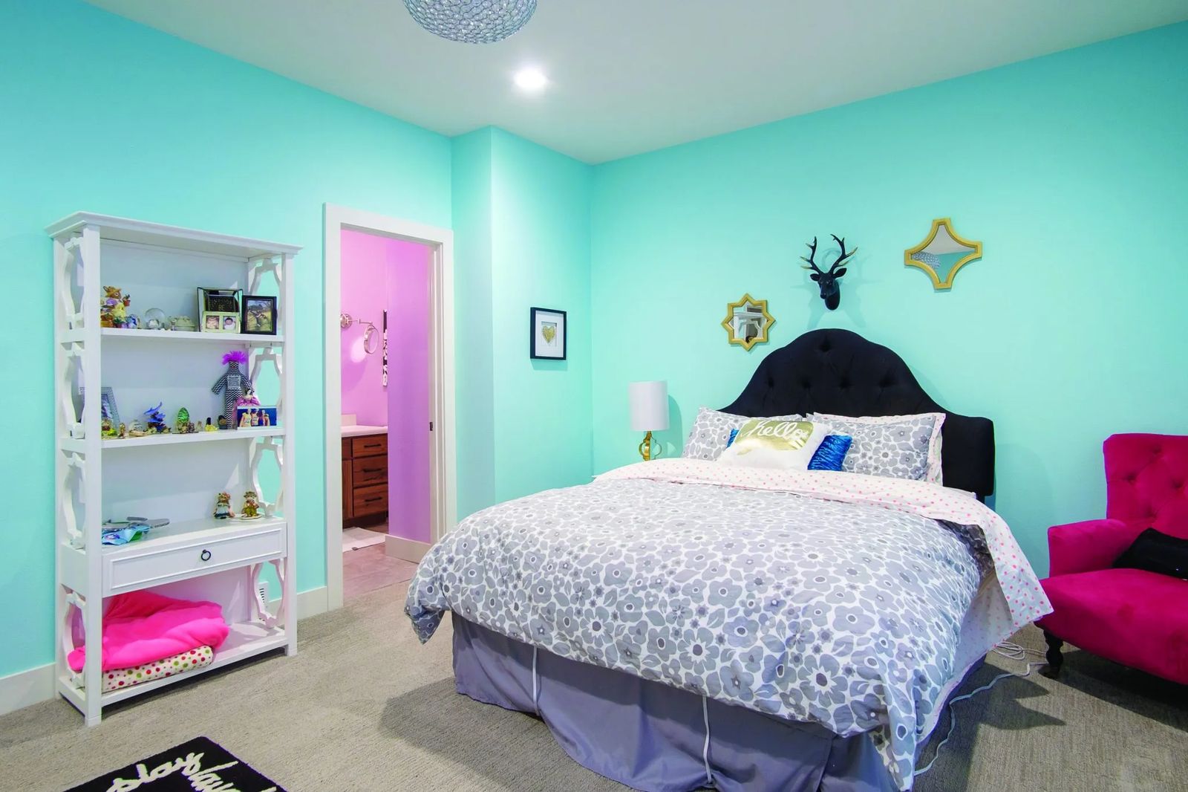
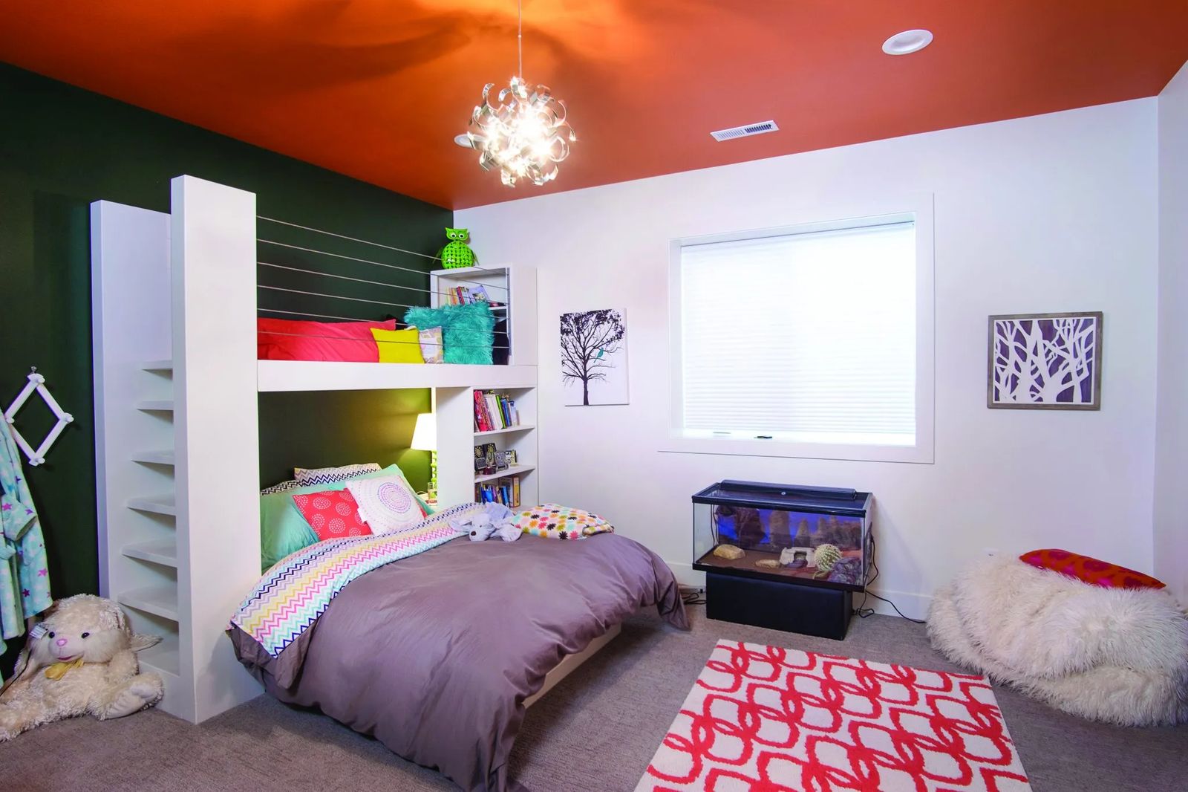
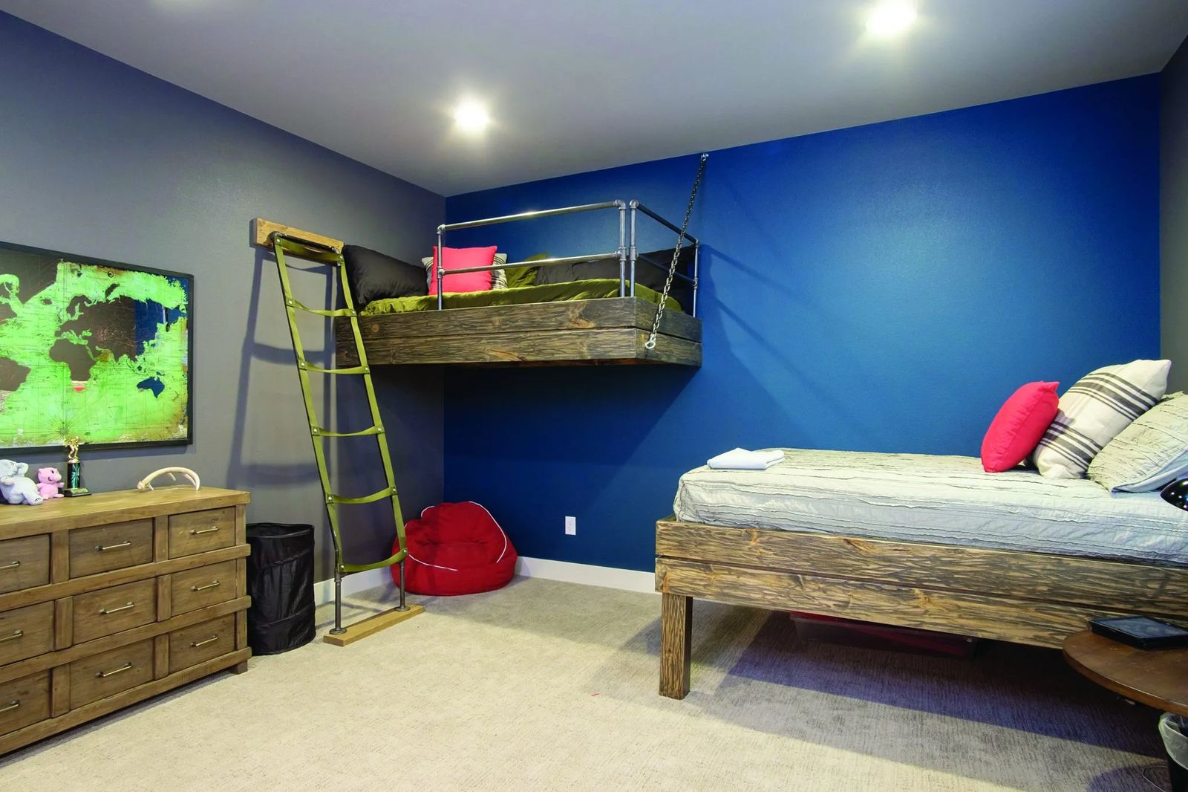
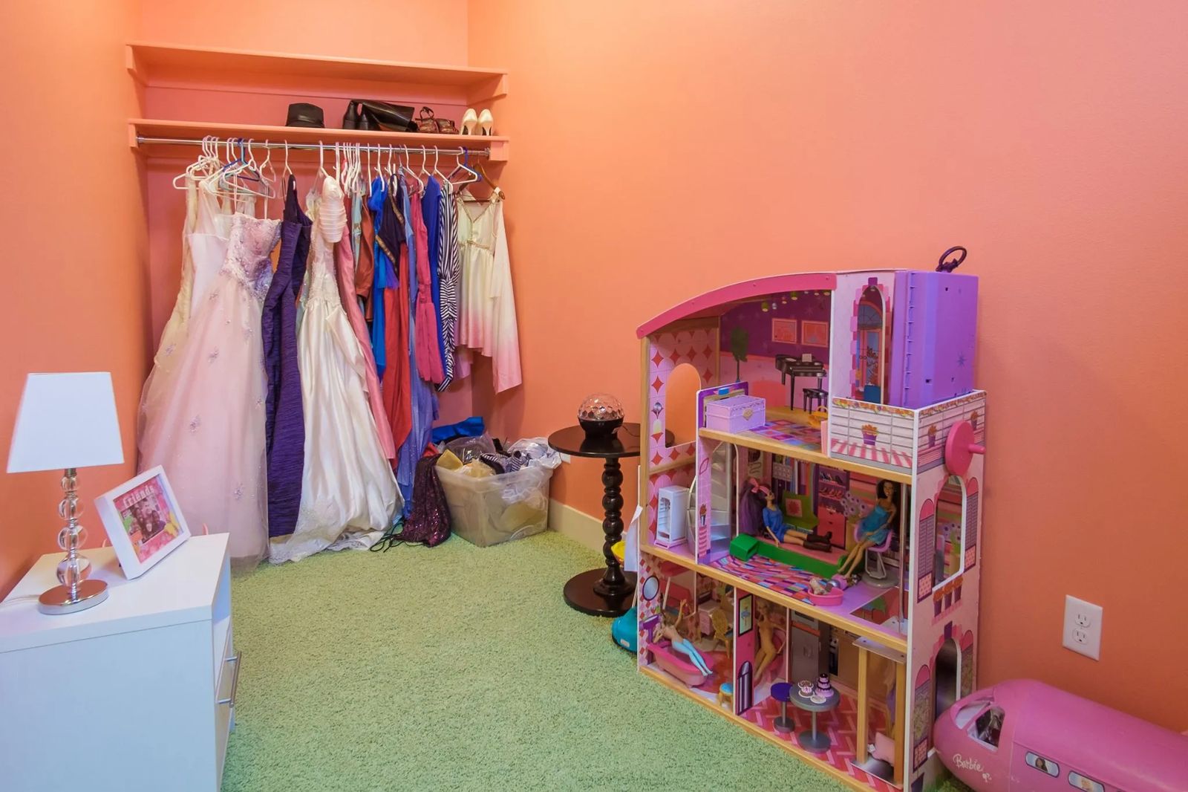
“They took a lot of time to think how they’d live in the home,” comments Doug. “It took time to make the kids’ rooms unique with built-in beds and the cubby room in their son’s bedroom.”
Today, the O’Neill home shines with beautiful finishes and textures. It embraces a fusion between rustic and contemporary design. The results give life to a family home that was certainly well worth the wait.
ADDITIONAL PHOTOS OF THE O'NEILL HOME
