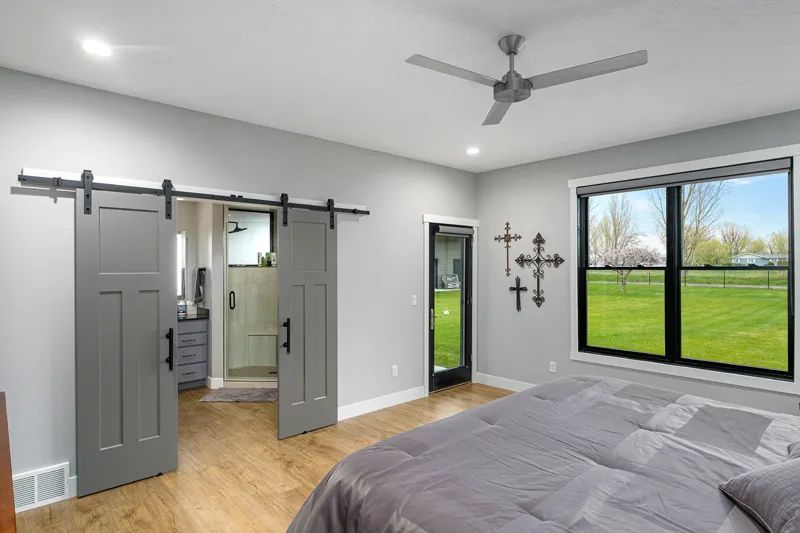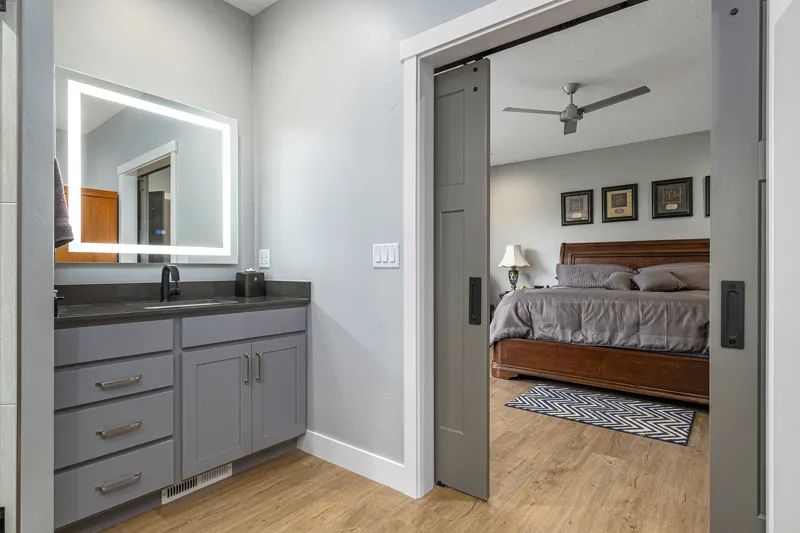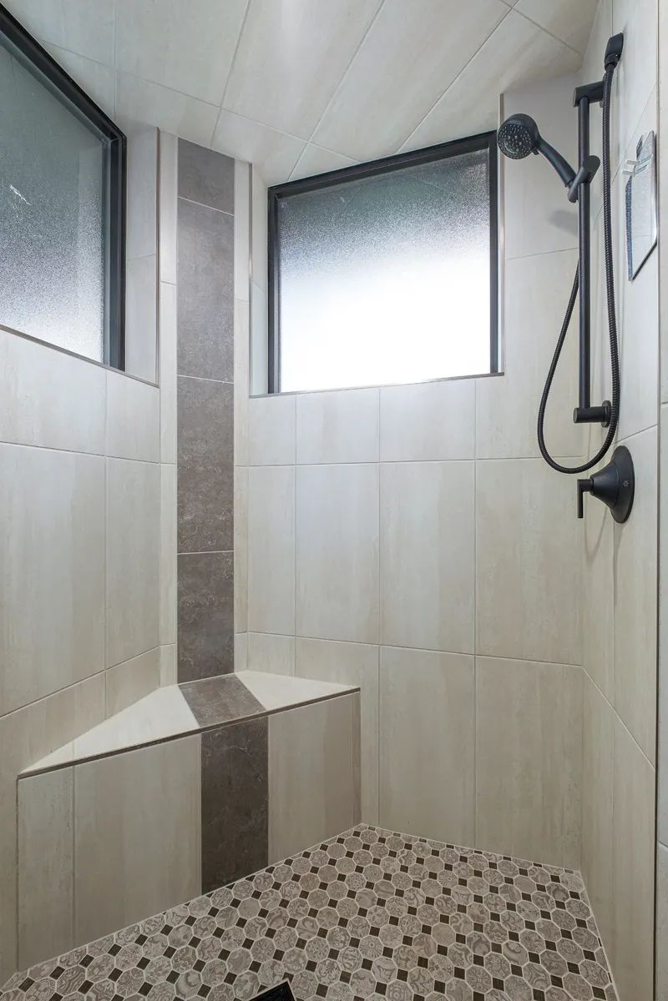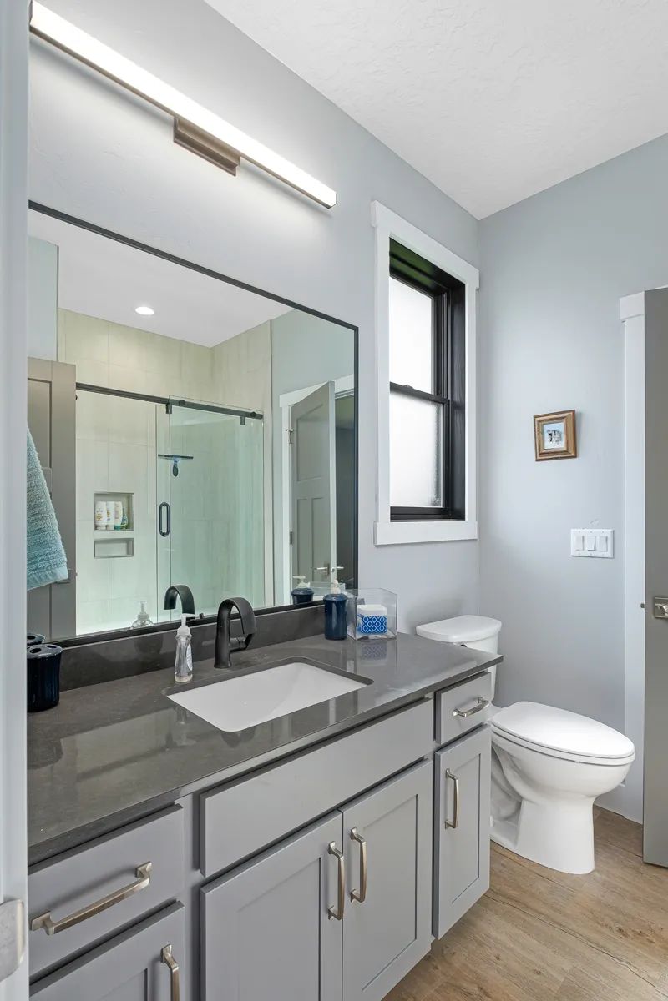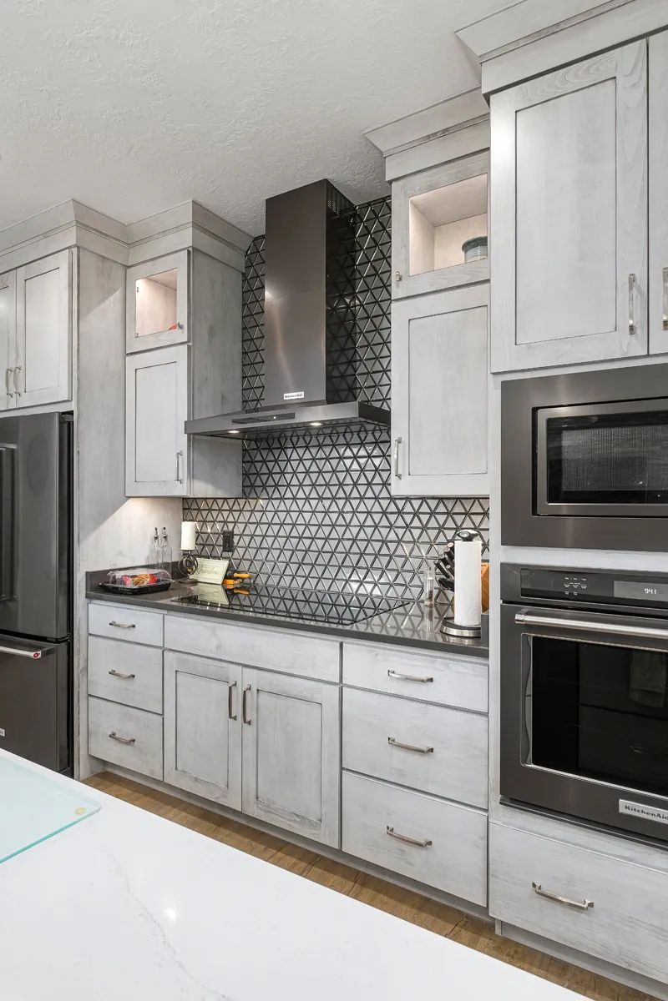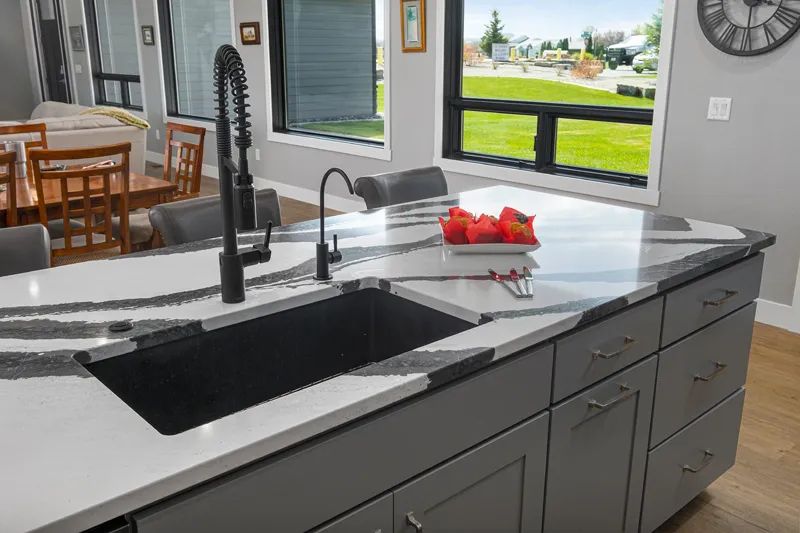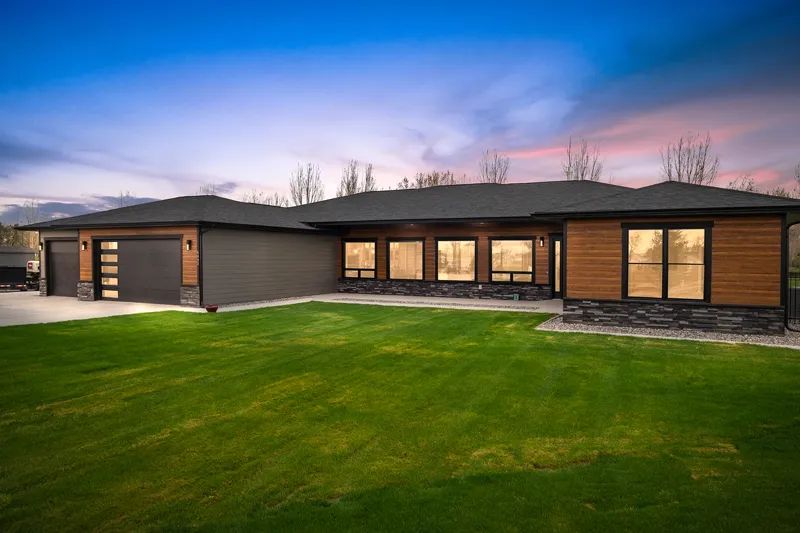
from the Farm to Elder Grove Lane
The DeWit Family's Journey
Sharon and Jim DeWit’s journey from the farm to Elder Grove Lane sounds a bit nomadic as Sharon counts the many times they’ve moved over the years.
“We lived on our farm in Fort Peck for 35 years,” she says. “We sold the farm and invested in motels but moved to Billing,s as our two grandkids are here. And one now goes to Elder Grove School.”
As Realtors (Sharon is also a broker), how could they go wrong buying a great piece of real estate on the far West End when moving to the Magic City? They found the ideal property just off 64th Street and developed 18 one-acre lots, forming DeWit subdivision.
“We used to mow all the lots here,” Sharon says, laughing. “Now I do just our mowing, and we have a lot of yard space.”
After downsizing this past year from a 4,000-square-foot house, she says, “We moved into a camper, then rented an apartment for six months while building.” Today, the couple are settled in their lovely three-bedroom, three-bath home. Jim uses the fourth bedroom as an office.
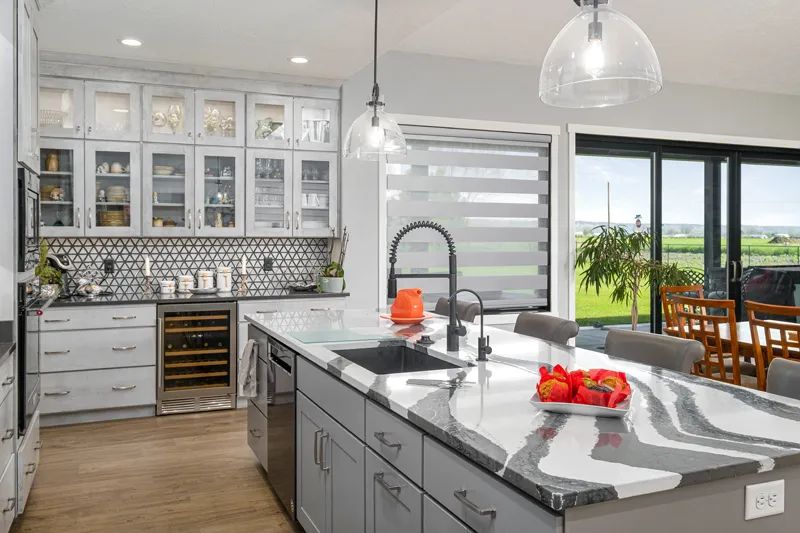
The one-level modern Prairie style home harkens to the surroundings of its pastoral setting. Granite boulders guard the entrance into the subdivision as well as border the front area of the home’s impeccable landscaping.
Its 2,571 square feet of spaciousness offer a southern exposure displaying four over-size Pella windows running the length of the main living area. Elder Grove School sits in view across the open field. From the front yard, the Beartooth Mountains rise up in the background.
“It’s light and bright,” says builder Jarrett Smith, owner of Branding Iron Construction, LLC. “I like incorporating big windows into a home.”
Two large windows on either side of enormous double sliding glass doors invite in the natural light on the north side of the open-concept living room/kitchen space. The lush back yard showcases purple flowering crab apple trees enveloped in black fencing. It provides a delightful respite for gatherings on the covered patio, complete with a stacked granite fireplace mirroring the edging of the home’s façade.
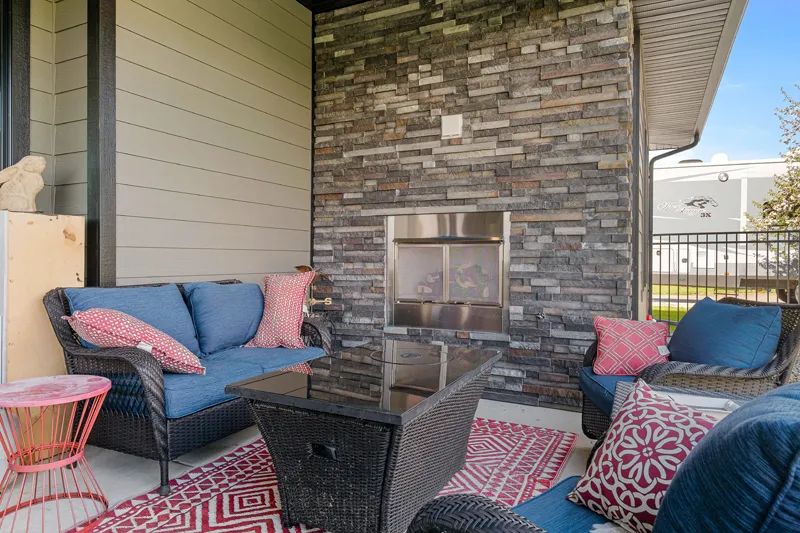
Jim’s 30-by-50-foot shop sits close by. Oliver, or “Ollie,” the couple’s handsome Chow, keeps tabs on everything and everyone no matter which side of the glass doors he’s on.
“Jim picked the floor plan and he picked the dog,” quips Sharon. “He told me I could pick out anything I wanted because we’d moved too many times. So I did!”
Sharon went right to work with Denise Audet, an accredited interior designer at Cabinet Works. Denise helped Sharon choose the cabinetry, tile, flooring, colors and countertops, and assisted with a myriad of details. “It was one-stop shopping at Cabinet Works,” says Sharon. “Glad I didn’t have to run around for all this.”
During this process, the guys stayed equally busy. “I distracted Jim,” Jarrett says. There was plenty to figure out with the shop, three-car garage, driveway, extra parking spot, and more.
“We started with our client’s vision of what they wanted,” says Denise. “We went with what Sharon said ‘feels good’ and ‘it makes me happy.’”
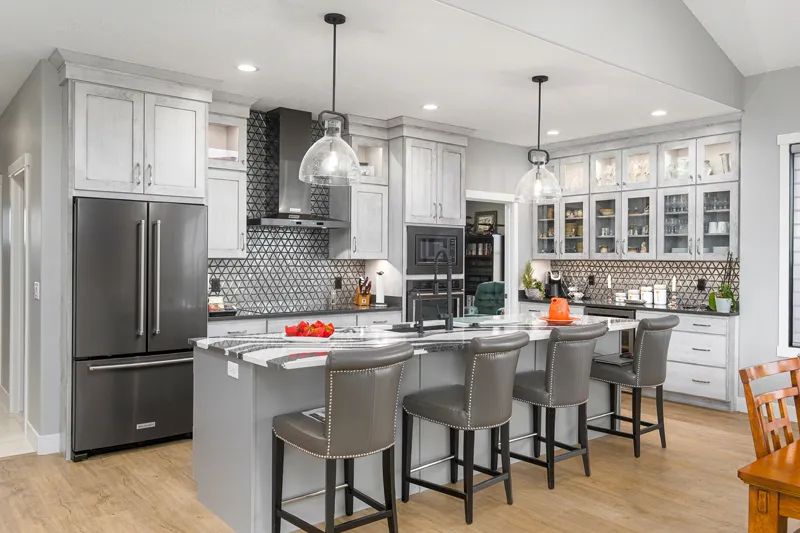
Sharon’s happy place is the hub of the home — the kitchen. It sparkles with an exquisite glass tile pinwheel design backsplash. “I saw this backsplash at Cabinet Works,” says Sharon. “I loved it so I said, ‘Why can’t we do that?’” Denise replies, “I said, ‘we can!’”
The artistic beauty of the silver-colored glass provides a unique focal point. A black stainless hood over a black stainless electric induction stovetop sings in harmony, as do perfectly spaced fridge and wall ovens on either side. Setting it off is the bold black-on-white quartz-topped center island from Stone Wild Quartz & Granite.
“The inspiration of the kitchen is this Bentley Cambria quartz center island,” Denise says. The artistic flair of the quartz brings to life black brush strokes on a white canvas. “The top is as big as we could get,” Jarrett says. “It’s 128 inches (just over 10½ feet long).”
Functionality is top priority, with the island’s base providing extra storage space. The dishwasher is tucked in among soft-close cabinet doors and drawers giving the homeowners easy access from sink to dishwasher. Two glass pendants from One Source Lighting float above the island, balancing the look of this stunning heart of the home.
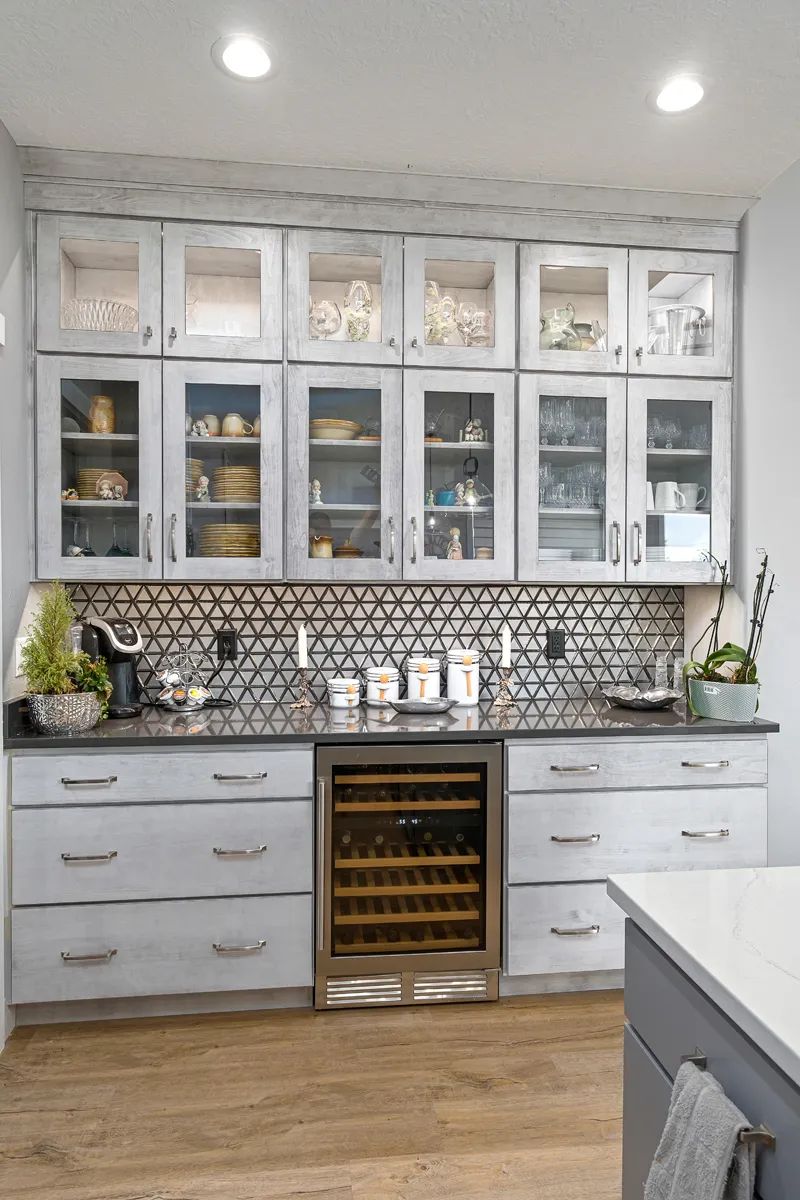
Enhancing the main kitchen area is a built-in hutch displaying Sharon’s decorative dishes and glassware. Glass-door upper cabinets featuring in-cabinet lighting draw the eye upward. The hutch countertop serves as a coffee bar, which happens to be on the path to Jim’s office.
A wine cooler is conveniently set in the lower cabinet. The same pinwheel design backsplash behind the stovetop graces the space between the lower and upper cabinetry.
“The grout color is onyx,” Denise notes, “giving a shimmer to the backsplash.”
“It’s got glitz,” Sharon adds.
Grey speckled quartz on the hutch countertop adorns the other counter space, as well, delivering luscious contrast to custom glazed alder cabinets painted Midnight White. The look and feel of the kitchen area help create a modern, sophisticated style.
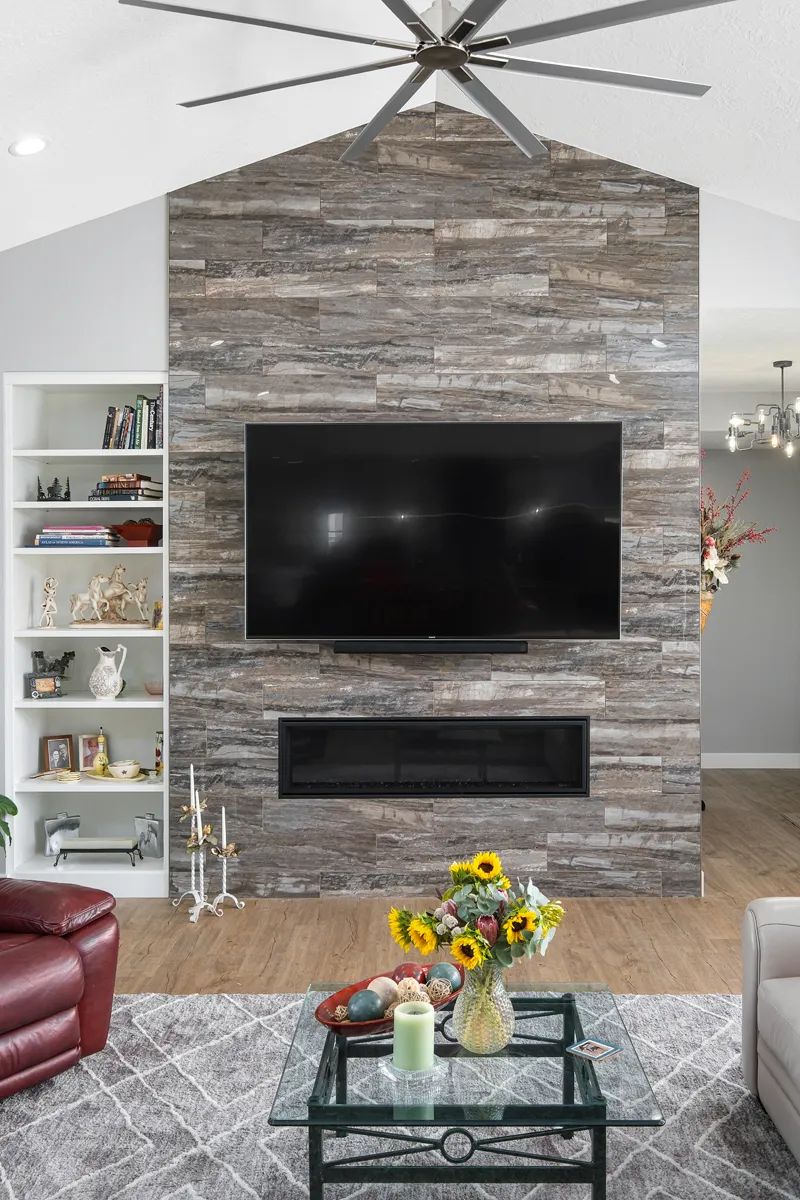
The elegance of clean lines blends effortlessly into the living room as the kitchen ceiling transitions into cathedral ceiling highlighted with stainless-steel fans. The focal point of this area — top to bottom — is the porcelain polished tile. A linear fireplace and big-screen TV receive honorary status on this distinctive wall with a built-in bookshelf sitting on the side.
“It’s absolutely beautiful,” Sharon says. “It’s my favorite part of the house, along with the kitchen.”
The openness of the living space creates airy comfort while soft gray walls give warmth. “The walls and ceilings are hand-textured,” Jarrett notes. Luxury plank vinyl flooring in light-to-medium oak tones adds to the overall richness and texture.
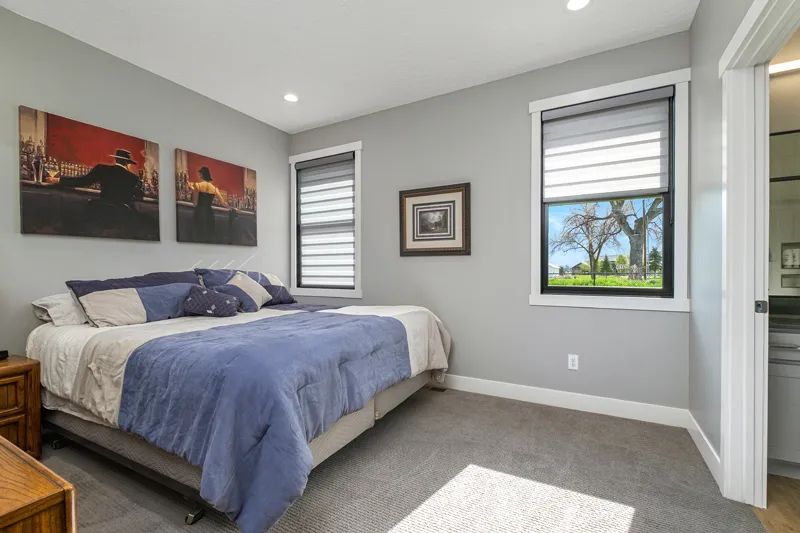
On the west wing sits Jim’s office, guest bedroom, guest bath, laundry room and mudroom. The east wing comprises charming Jack-and-Jill bedrooms with bath in between, making the grandkids happy campers.
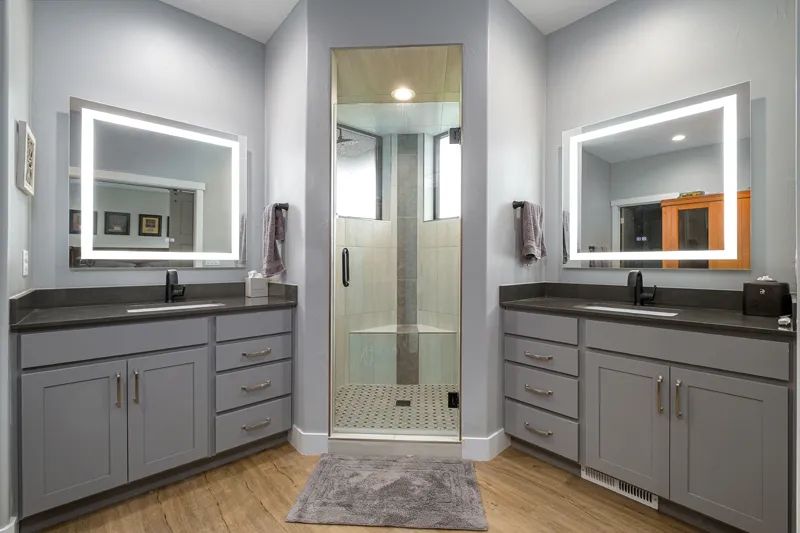
In the master suite, the homeowners’ personal space reflects serenity and a graceful ambiance. A tailored set of gray barn doors lend privacy to the en suite. This luxurious spa-like sanctuary accommodates a sauna and a walk-in porcelain tiled shower sporting rain showerhead on one side and a hand-held on the other.
Sleek-designed lighted mirrors above two separate vanities offer touchscreen lighting and anti-fog finish. “The middle of the mirror never clouds over,” Sharon says.
The spacious master suite is just as dreamy. As daylight drifts in through the large window, Sharon easily lowers white and light gray-colored blinds. These chic soft blinds pamper all the windows in the house, though only the bedroom blinds offer blackout coverage for “better sleeping,” Sharon says.
“And this is the door to the patio,” she says. “We can go out and step into the hot tub.”
A plethora of moves and stops in-between have come and gone for Jim and Sharon. They seem satisfied to be settled in their new home on Elder Grove Lane. It’s a quick minute over to the school to pick up their younger grandchild. They’re close to town while still enjoying a bit of that country farm feel, and Sharon has only their lot to mow. As for Ollie, he’s one happy Chow.
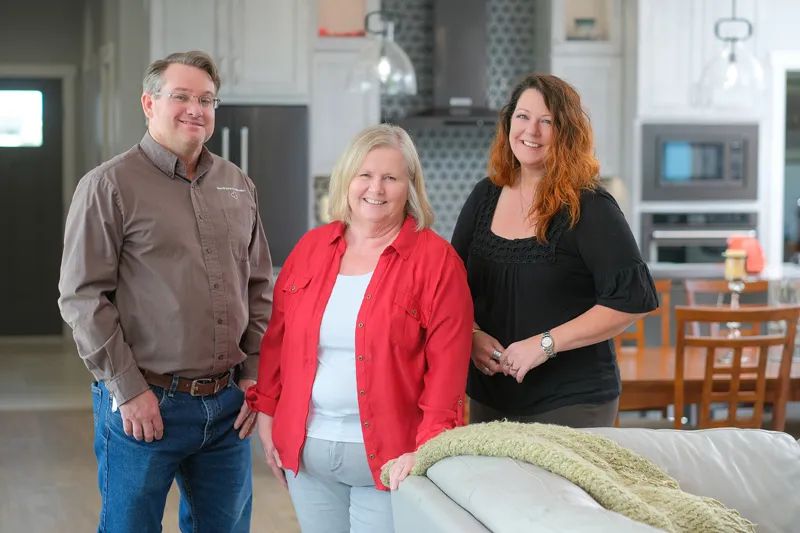
Builder Spotlight
A Personal Touch
Home Builder Jarrett W. Smith, owner of Branding Iron Construction, LLC, focuses on “quality and value.” He’s been building custom homes for well over two decades taking every detail to heart.
“Every project from initial planning and lot selection to the final walk through is managed by me,” says Jarrett. “This gives my customers a personal touch that is hard to find in today’s fast paced world.”
Jarrett is also a Realtor which allows him to keep up on the area’s real estate. Being able to find the perfect location for a client’s new home equals that personal touch.
“We are not just building dream homes, but lasting relationships,” he says.
FOR MORE INFORMATION visit www.brandingironconstruction.com and www.meridianre.com
Additional Photos of the Home
