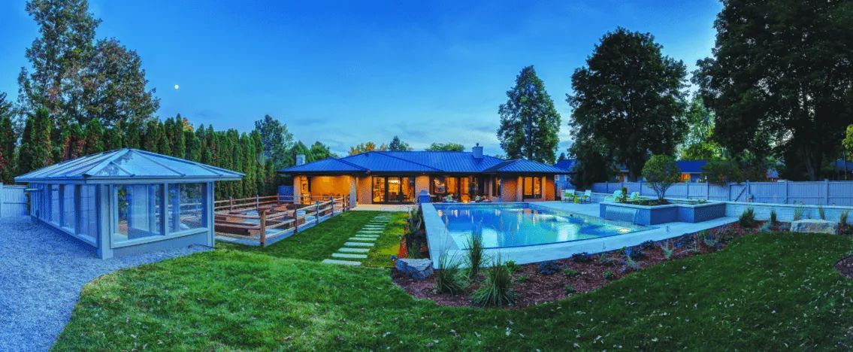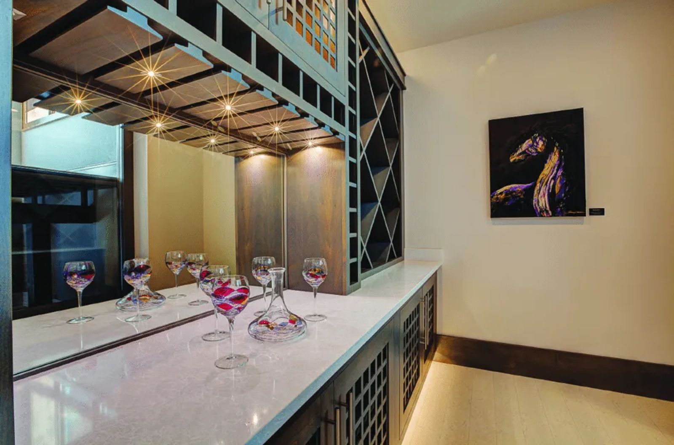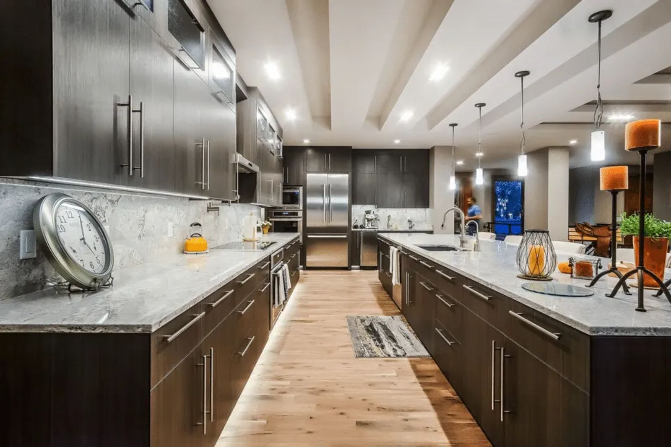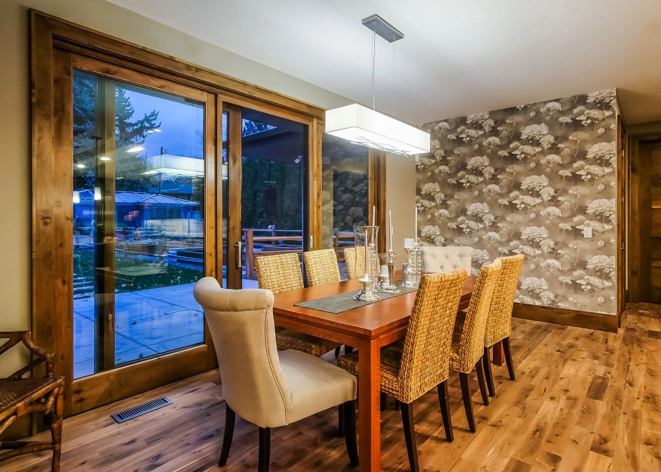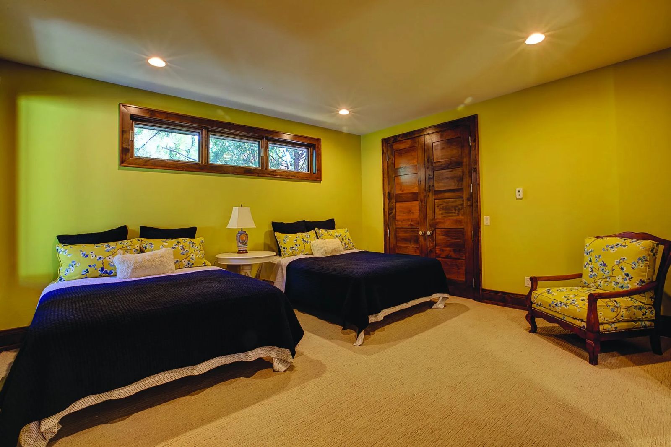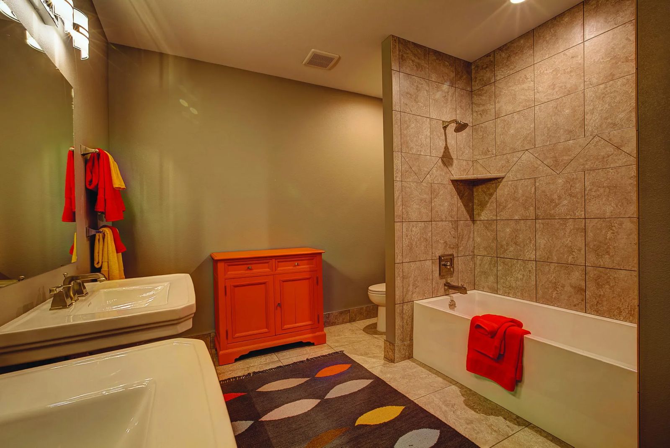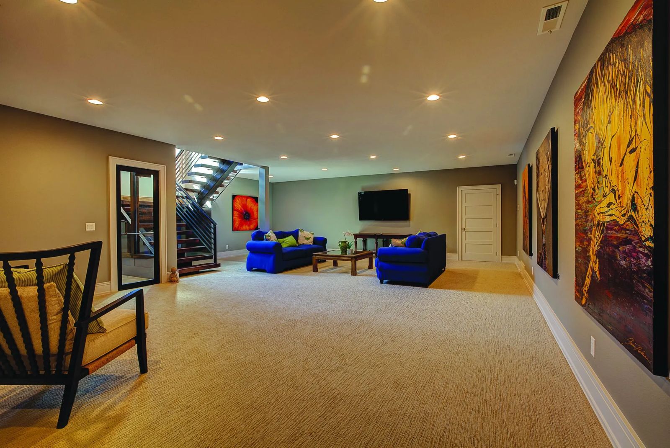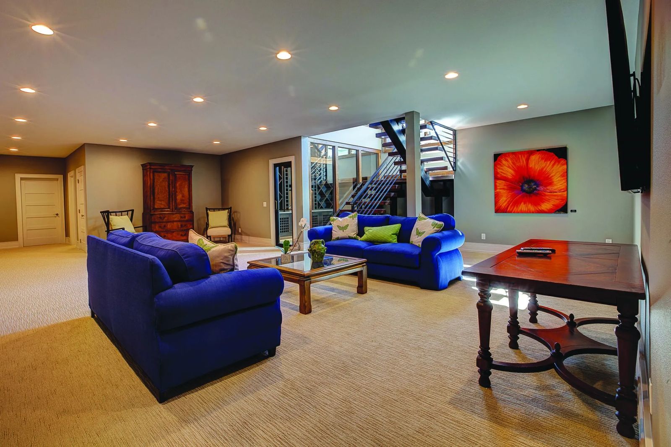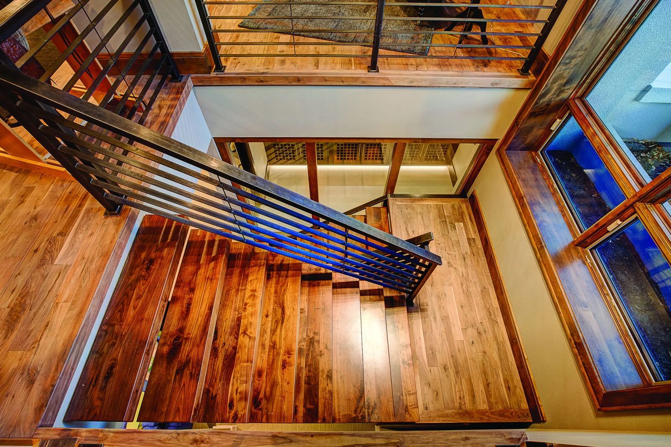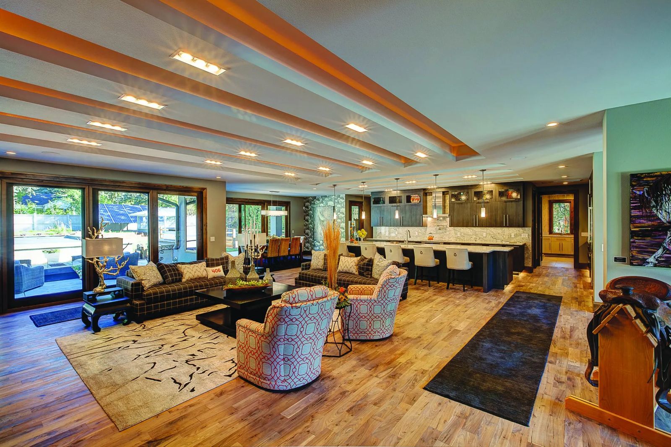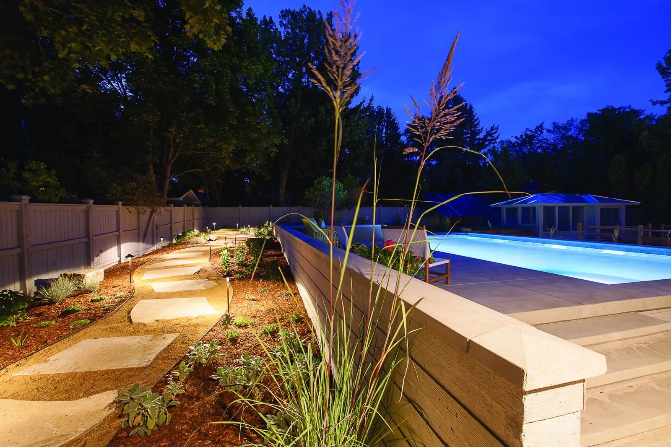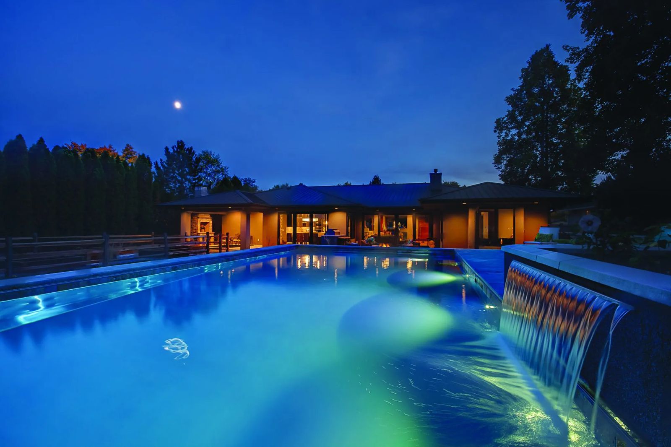
It's the People's Choice
Home wins coveted Parade of Homes award

The 25th Anniversary of the Billings Parade of Homes broke attendance records with 6,000 people strolling through 12 magnificent homes. The September event highlighted the cream of the crop, showcasing some of the area’s finest builders and artisans. From rustic and traditional to uber-modern and contemporary, each home garnered its share of approval and praise. Only one home, however, received the coveted People’s Choice award.
The acclaimed home sits in an idealistic setting off Poly Drive and 17th Street West. Mature landscaping and an established neighborhood enhances this new architectural beauty that blends serenely with its surroundings. It offers no apology for being the new kid on the block as its refined elegance and friendly appeal bestow an inviting charm.
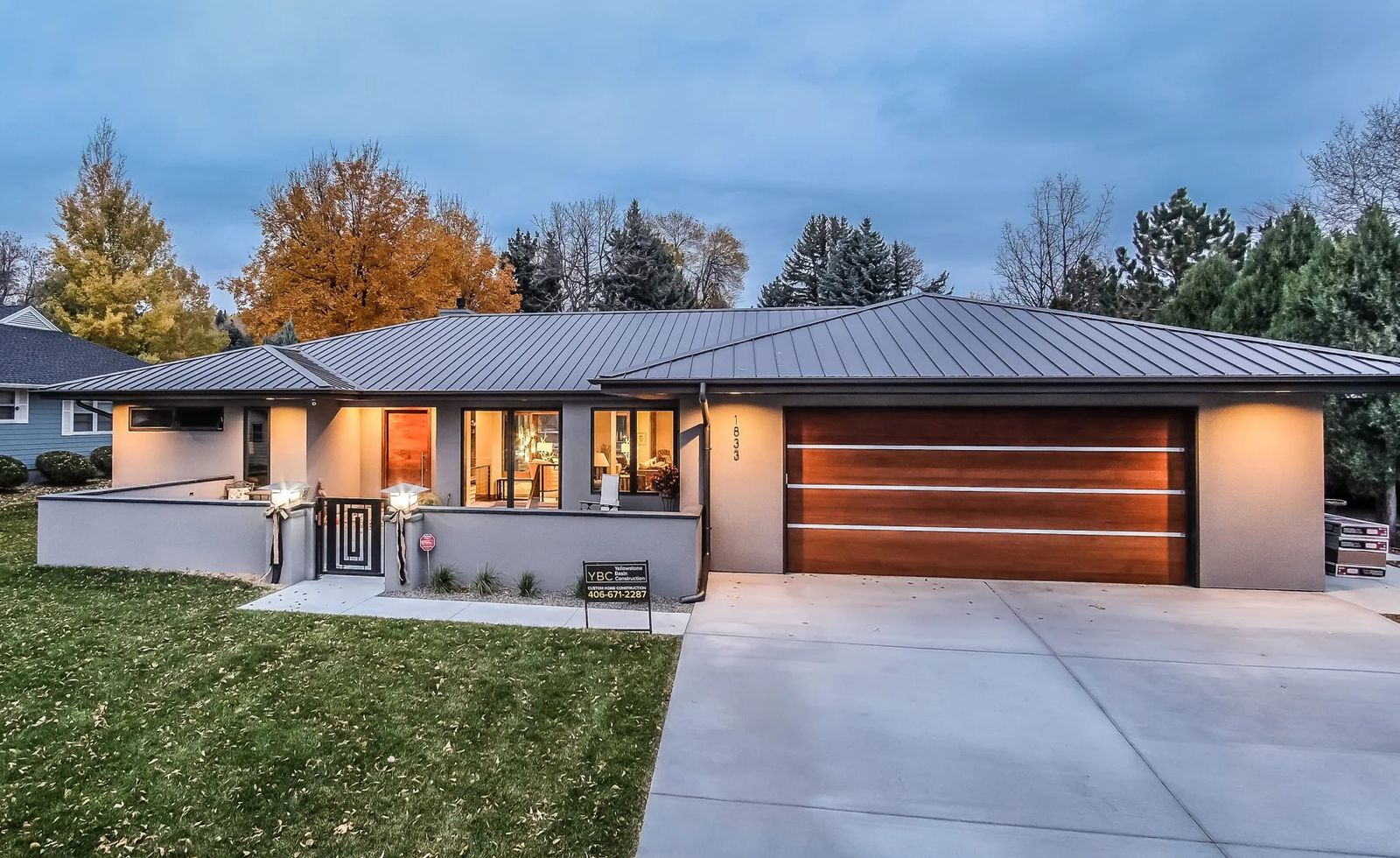
An enchanting courtyard lays out the welcome mat up to the home’s tall, solid, mahogany front entrance. Once inside, all preconceived notions of what the interior may hold slip away. It takes a moment to address the breathtaking openness and the detailed nuances of the space.
“I’m very monochromatic,” says homeowner Carol Brosovich, about the light gray-colored palette sweeping through the open-concept design. There are, however, splashes of color dancing about. Vibrant orange grass cloth covers a wall in the sunroom/office. She notes it’s more about liking the cloth’s “texture” than having to do with the color.
“The sunroom functions as an office. It’s like a built-in secretary section,” notes homebuilder Jake Brosovich, of Yellowstone Basin Construction. Natural sunlight streams through a large window as Jake reveals a hidden desk in the “floating” cabinetry. The desk nonchalantly tucks away when the cabinet doors close.
“A lot of pre-planning and layout goes into this,” continues Jake, who happens to be Carol and Gene Brosovich’s son. For instance, all the lighting in the house is LED. It’s because the soft recessed lights in the nine-foot tray ceilings are used every night. “The lights are one of my favorite features in the great room,” shares Carol.
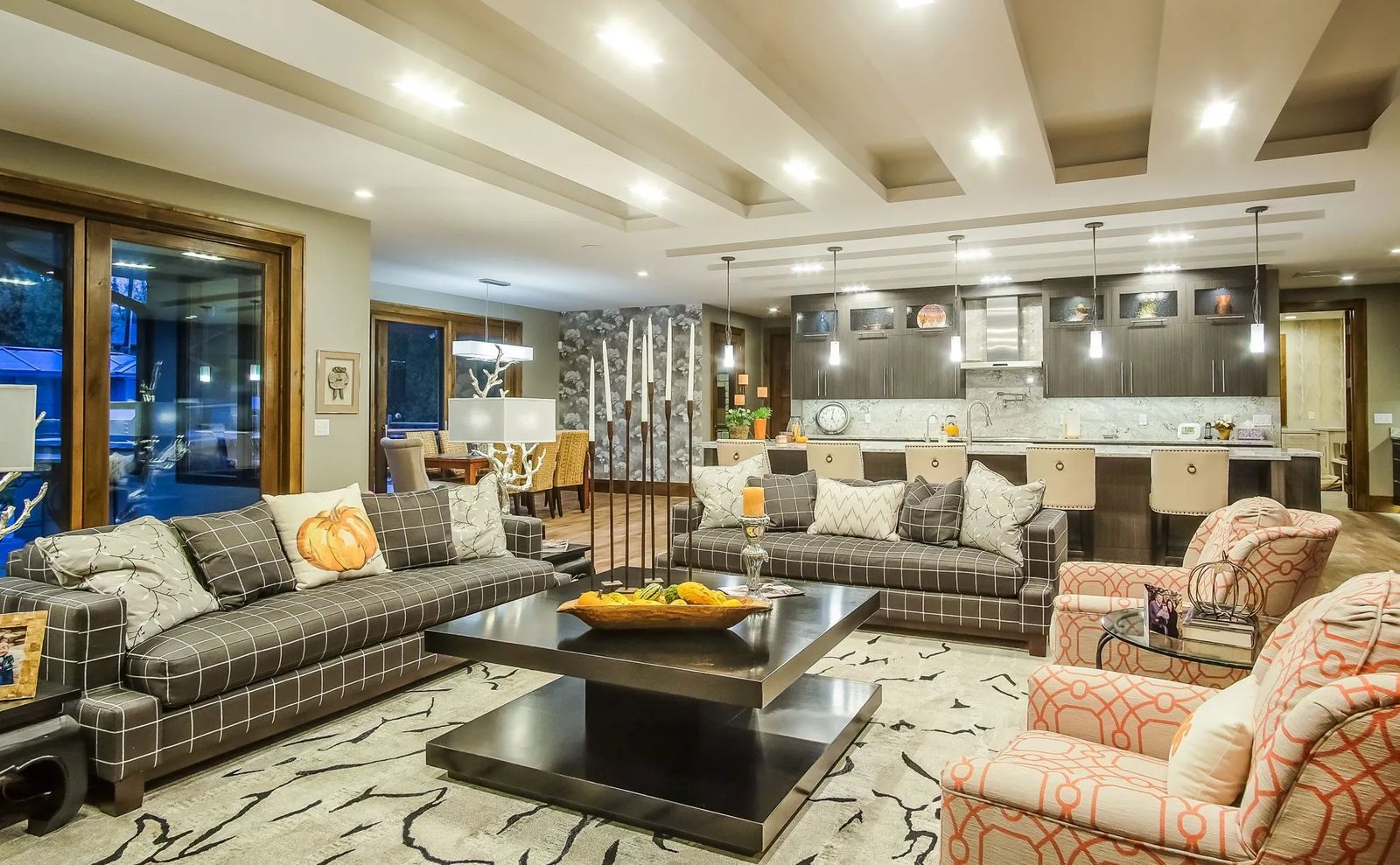
Solar lighting also plays a role in this energy-efficient home as does a water reclamation system that utilizes rainwater collection. The two-level home boasts 3,200 square feet of living space but it operates with zealous efficiency. The type of water system installed promises to pay itself forward each summer with the greenhouse and underground pool, both located in the luscious back yard.
The sizable yard with its abundance of amenities provides the perfect spot for nine Brosovich grandkids. It’s the backyard oasis or the large TV room in the lower level where this active group of individuals, ranging in age one to 12, congregate.
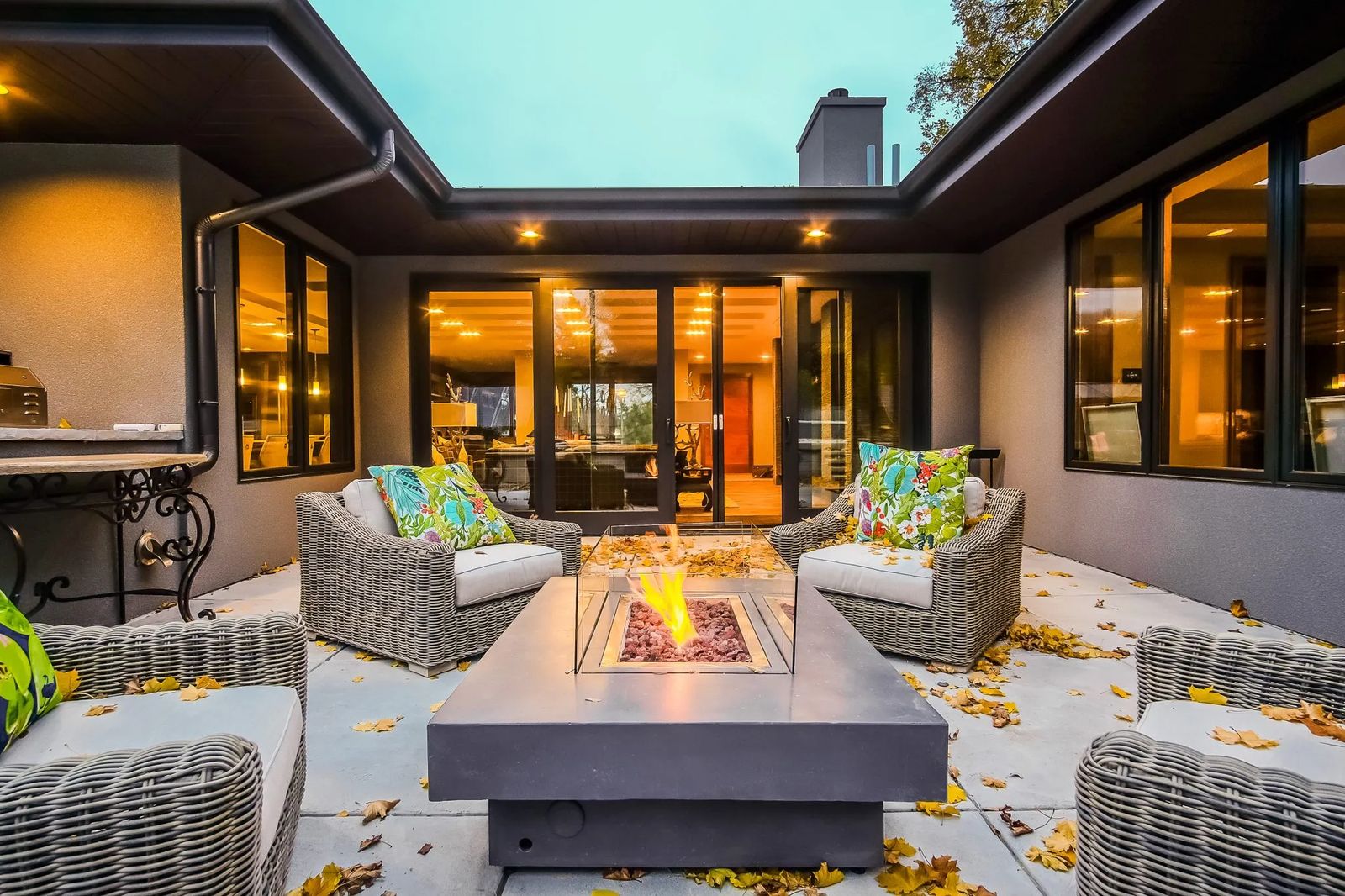
While they play, Carol “absolutely” enjoys the well-designed kitchen. “You’re in the middle of everything when in here,” laughs Carol. “Who wants to be in a closed-off kitchen? Everybody always lands in the kitchen anyway. We had a relatively open kitchen in our last house on the rims but this one we’ve chose to stick in the middle!”
This palatial kitchen deserves its prominent place. It expresses fluent artistic design while giving rise to any chef’s dream of culinary inclinations. “I can hardly wait to cook for the holidays,” exclaims Carol, seated on one of the five upholstered chairs poised along the center island. The 17-foot Cambria quartz top extends across the space like a landing strip. Its creaminess is speckled with hues of silver, black and tan. An inset sink made of composite granite with a brushed nickel faucet from Ferguson Bath, Kitchen and Lighting Gallery carves its niche in this dramatic isle.
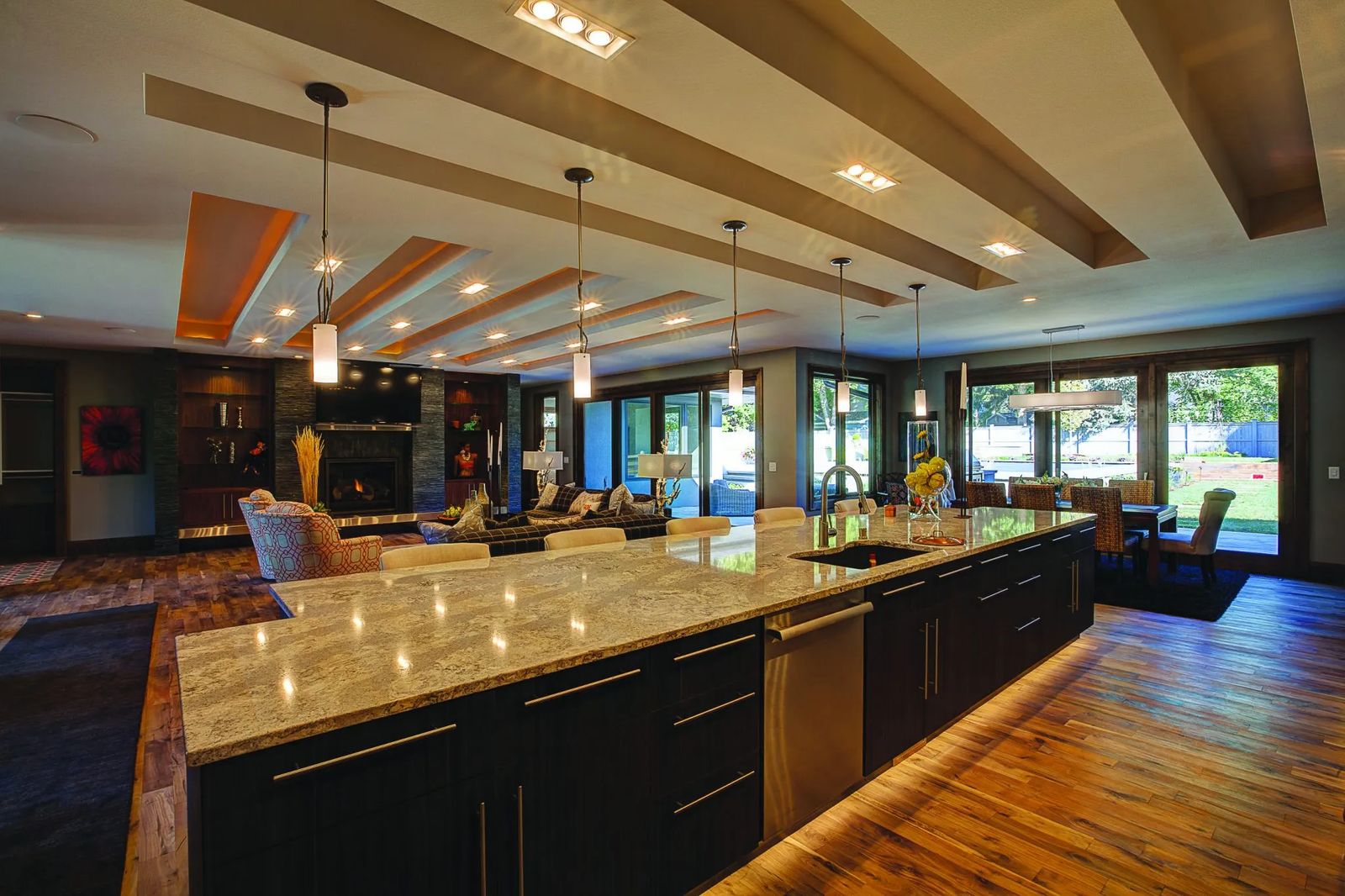
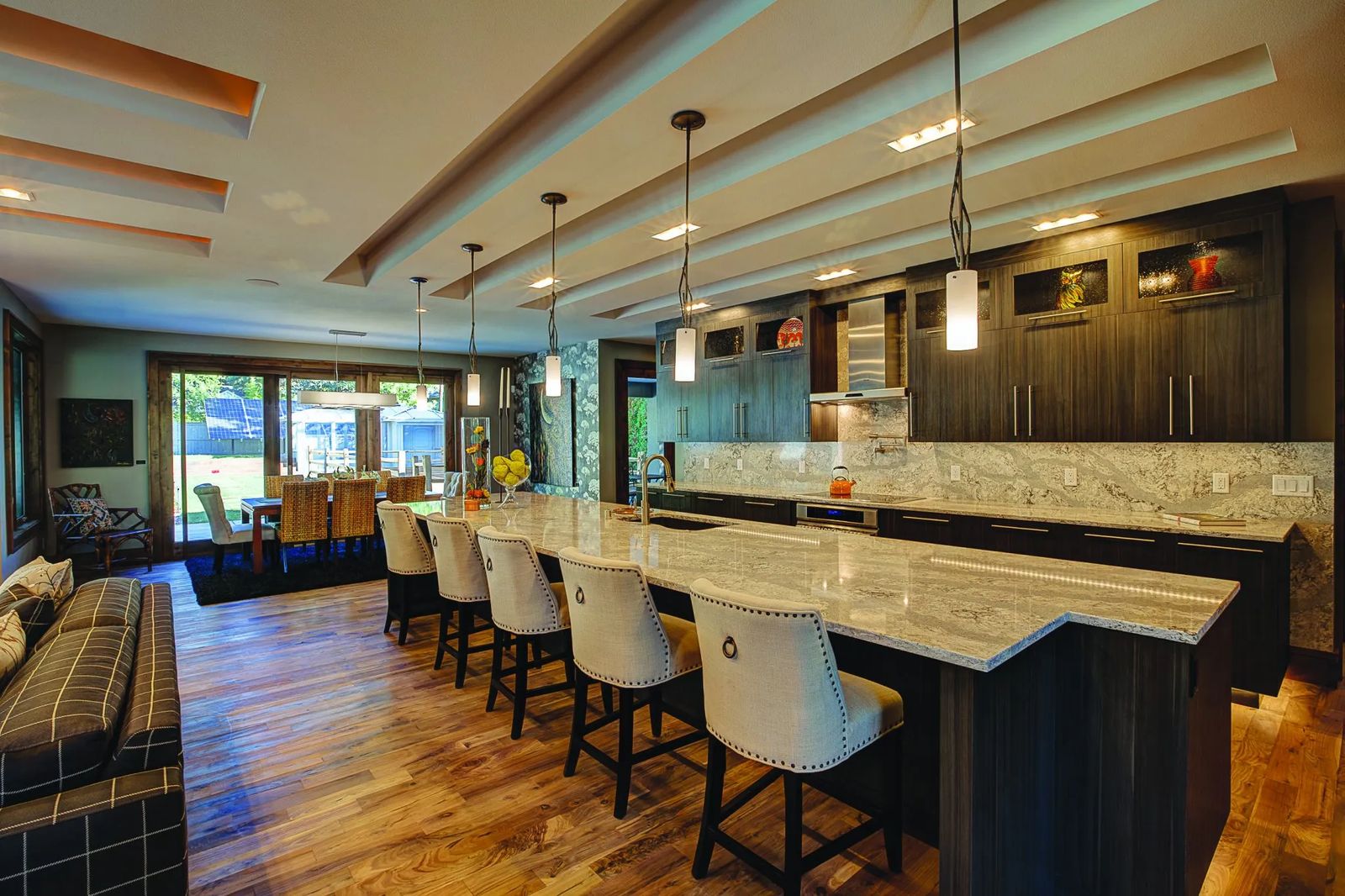
Directly behind the center island another 17-foot quartz countertop with matching quartz backsplash flows across the room. An induction cooktop and stove embellish its top. A third quartz counter runs along the side wall. Exquisite custom-made cabinetry from Wilson Cabinetry adds depth to the space with medium-dark finish and brushed nickel linear hardware. Glass doors on the upper cabinetry lend another layer of elegant splendor to this contemporary style home.
“I was going to do laminate cabinets,” admits Carol, “but Jake called his sister.” Needless to say, the siblings overruled their mother and custom wood cabinetry won out. “It was a very pleasant experience,” adds Carol. “Wilson Cabinetry was great to work with. They designed and milled all the trim in the house, too.”
“When working with family,” injects Jake, referring to decision-making, “you can be a bit more free-speaking! For instance, the shower door in the bathroom — I had to say to Mom, ‘Have I led you wrong yet?’”
Carol laughs over the memory. “I told Jake, ‘Okay, you make the decision.’ He could visualize it, I couldn’t. He’s the contractor. It’s all about relationship.”
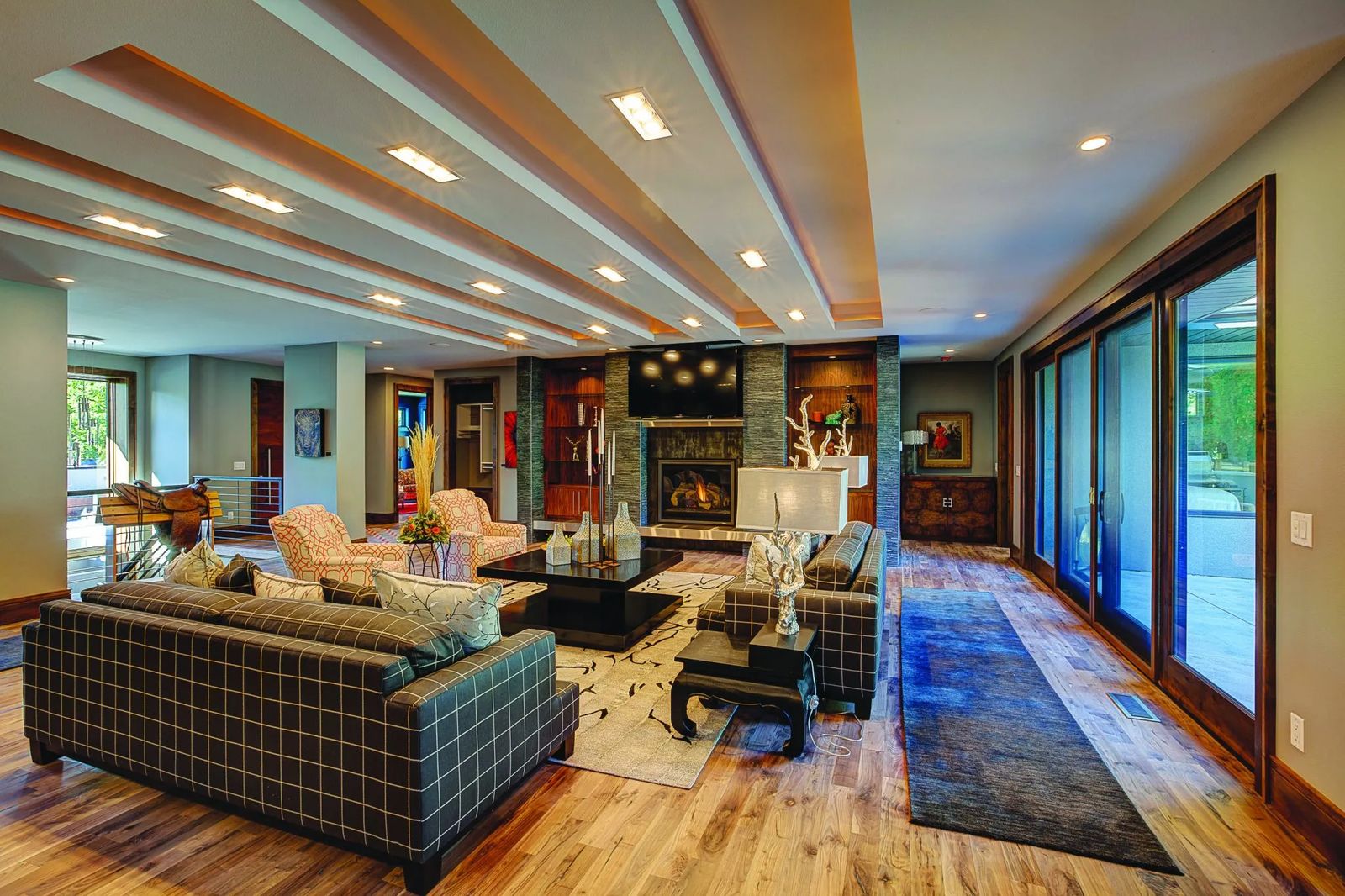
It’s easy to visualize another judgement call Jake had made, now that it’s finished. Carol didn’t really want a TV in the great room. Besides, the charcoal-colored stacked-tile wall with built-in shelving and modern stone fireplace was too much of a work of art to place a television on it. Instead, Jake used an appliance lift to house a big flat screen in the ceiling. With the push of a remote button, the TV slides down, positioned over the center of the tiled wall.
Standing in this extraordinary space with knotty walnut flooring from CarpetsPlus Color Tile flowing underfoot, Carol marvels at how she appreciates the home’s “great setting.” She enthusiastically quips, “I can sit any place in the house and see the trees and watch their colors change.”
There’s everything to love about this exhilarating Parade home inside and out. It’s been well-planned. “Sometimes I knew exactly what I wanted,” states Carol. Other times, interior designer Nancy Wilson of Gallery Interiors “made sure” a decision was made. “Nancy came up with most of the color. She said, ‘let’s break it up.’”
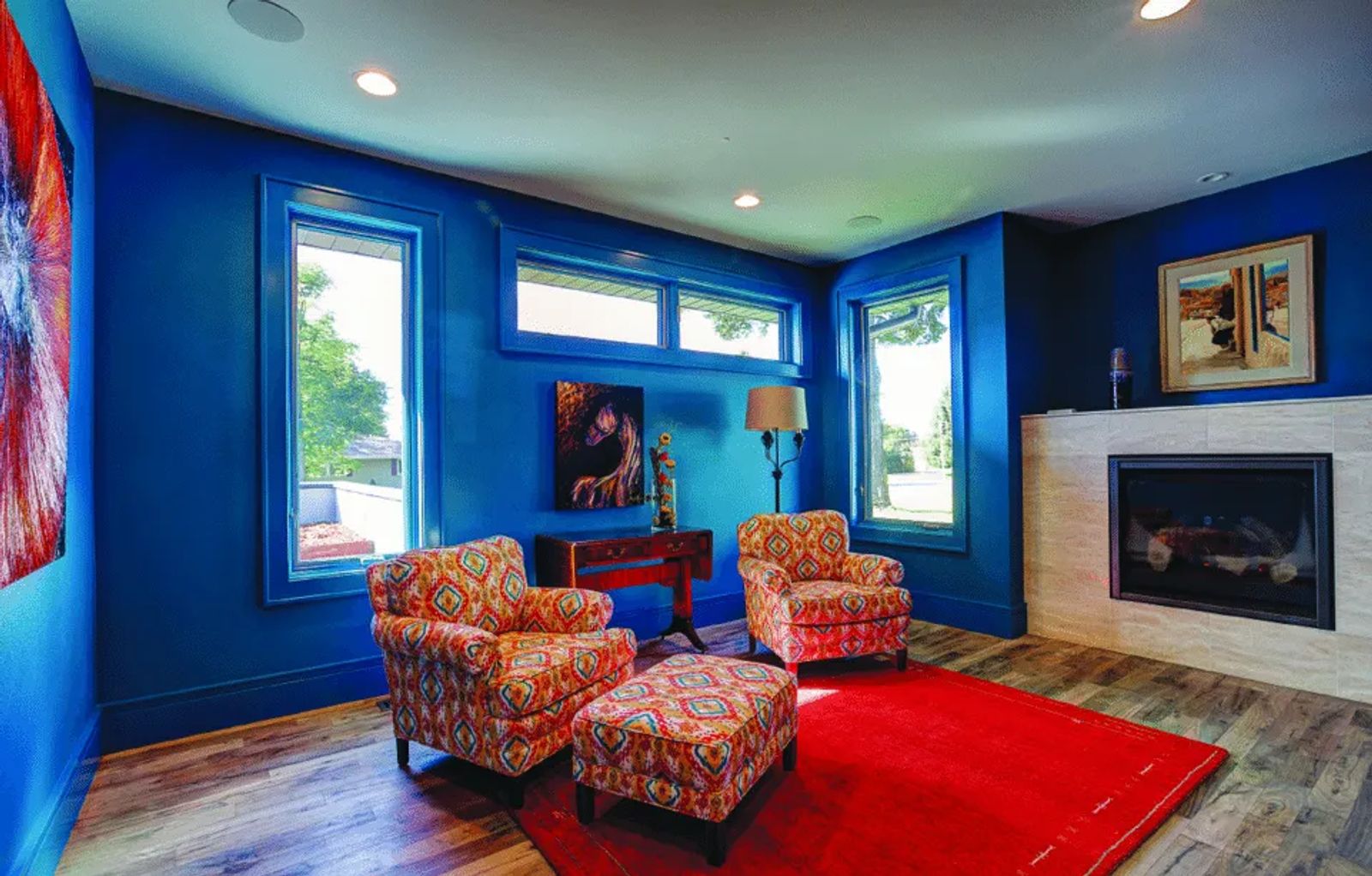
A room at the front of the house that originally was meant to be the office flourishes with color. Painted turquoise, this designated TV room takes Carol’s “monochromatic” taste to a new level of panache. “I just decided to be different,” she says, cheerfully. The choice of color communicates personality.
Also adding character to the place is a propeller fan over the bed in the master suite. Its uniqueness sets the mood for this personal space that reflects the homeowner’s energetic persona while revealing confident composure. A transom window rests above the impeccably covered bed and a plush window seat affords a stately view overlooking the upper patio next to the pool.
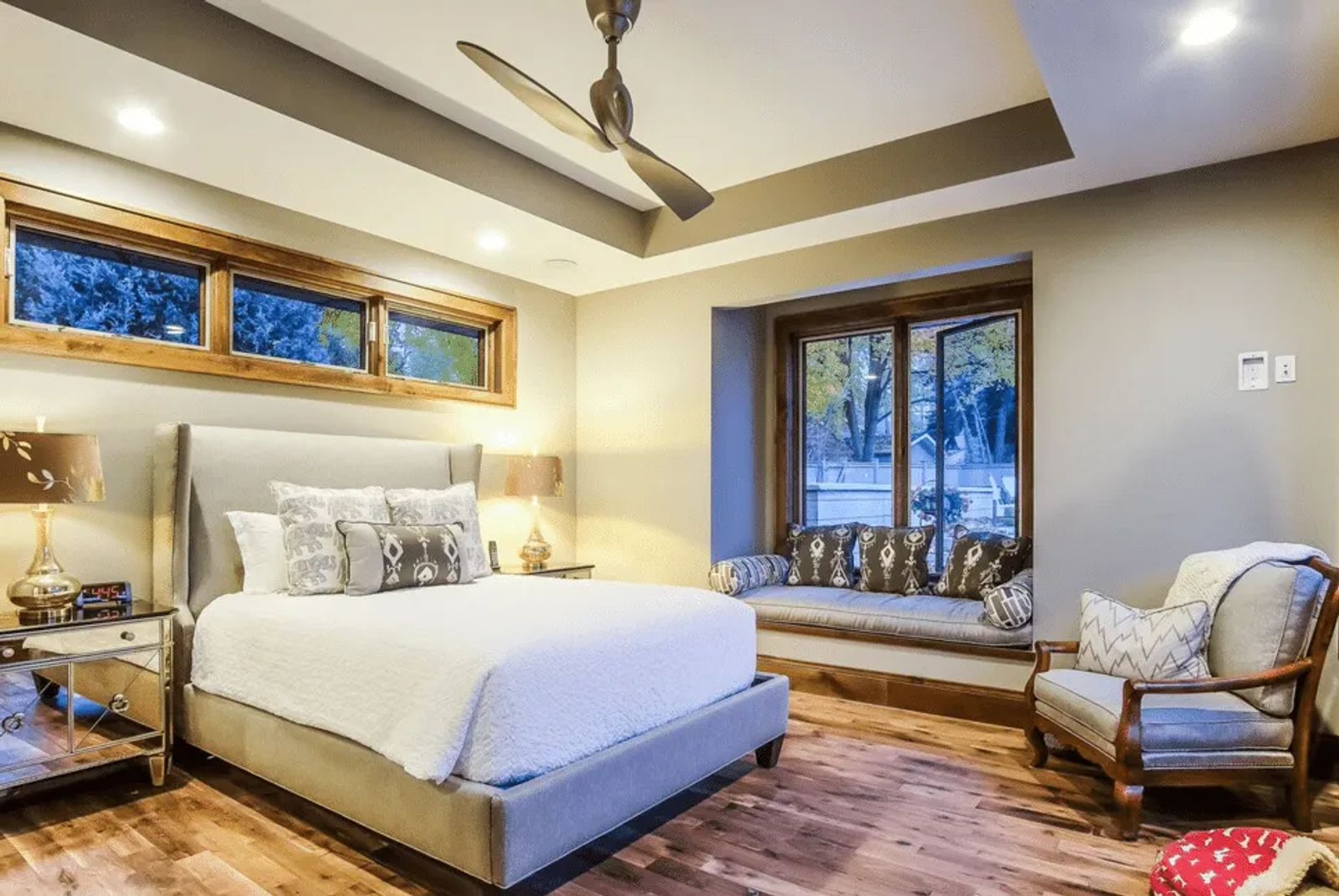
The room’s sophistication carries into the en suite, complete with floating vanity and walk-in “wet room.” Here is the broad glass shower door Jake knew his mother would appreciate. It displays spa paradise at its finest.
Stepping through the glass door, a pebbled floor highlights the wet room’s interior. This Japanese-inspired space with open shower and soaker tub elicits Carol’s delight. “You take your shower then get in the tub. This (room) was my big push as it’s what I like to do.”
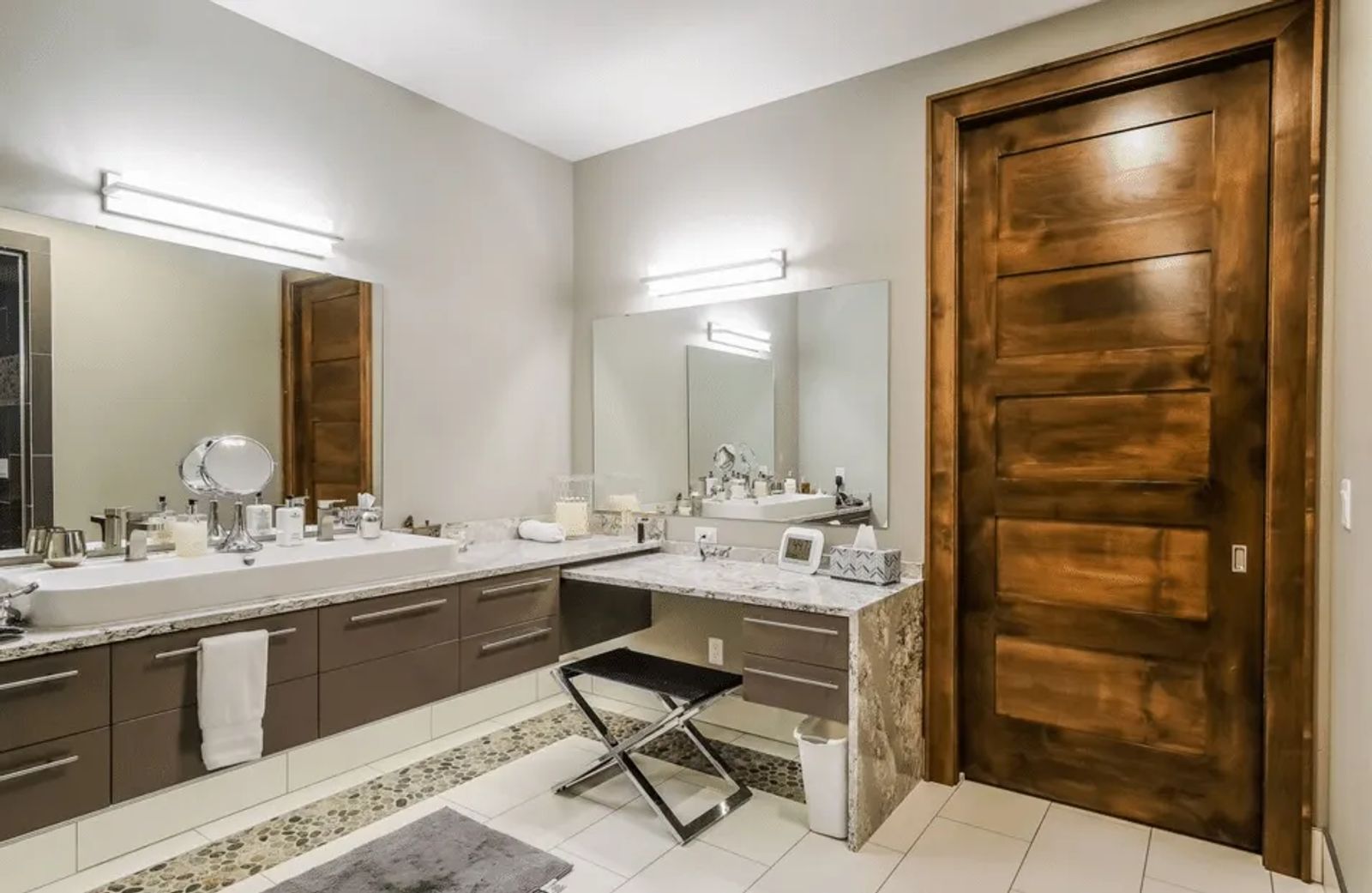
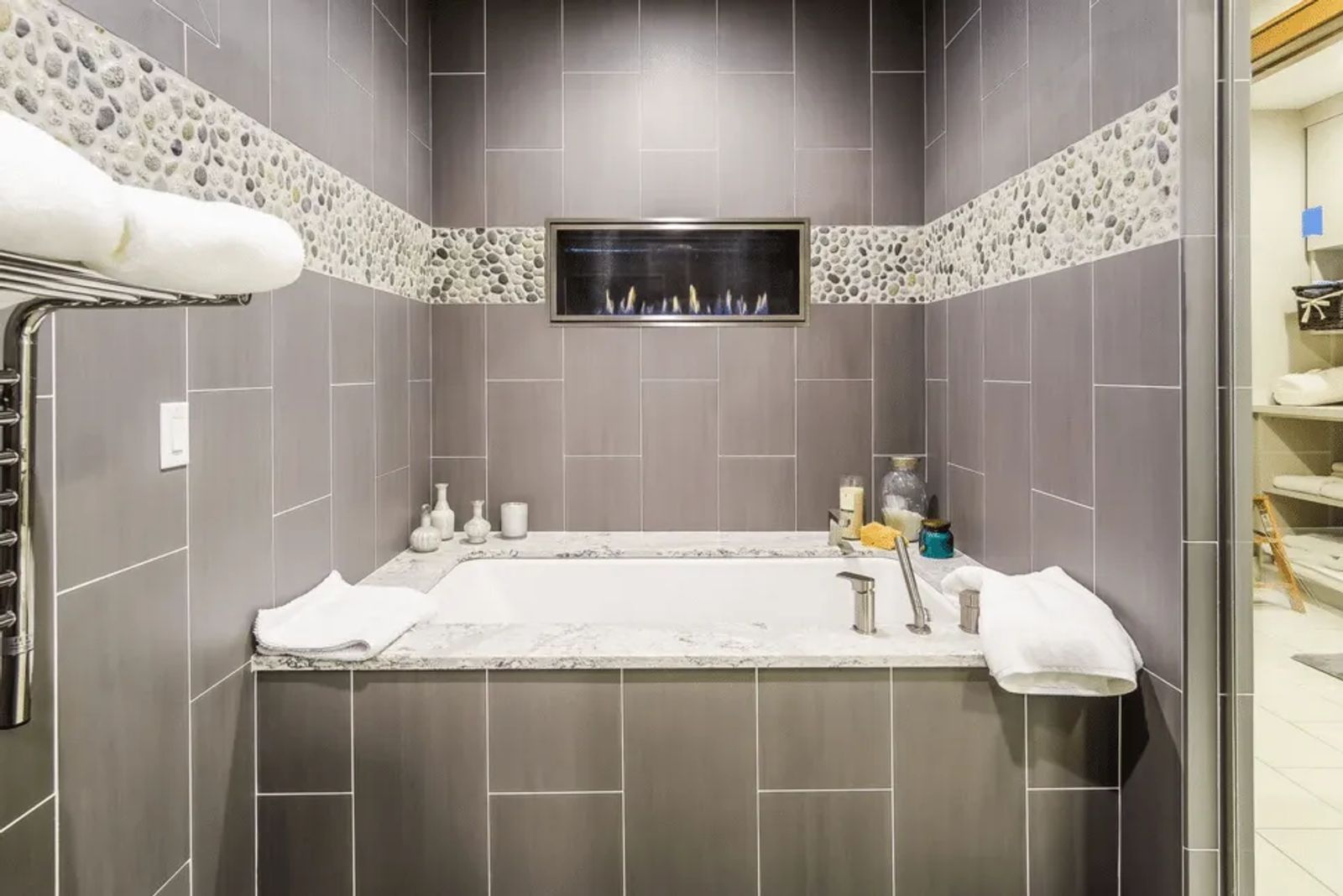
Carol and Jake, working together and with many other local artisans, including architect James Kordonowy of A&E Architects, designed and built a home that achieves their utmost goals. A home given to living life to the fullest, fashioning family memories and enjoying the space in which you live.
The record-breaking number of people visiting this year’s Parade homes chose this particular home for a reason. It represents the ideal elements of homeownership - comfort, beauty, quality, design and craftsmanship.
Side note: The average attendance of Parade of Homes is about 4,000 people, according to Kim Welzenbach, executive director of Home Builders Association of Billings. She also made mention, “It was stiff competition for the Parade’s 25th Anniversary.”
ADDITIONAL PHOTOS OF THIS PEOPLE'S CHOICE HOME
