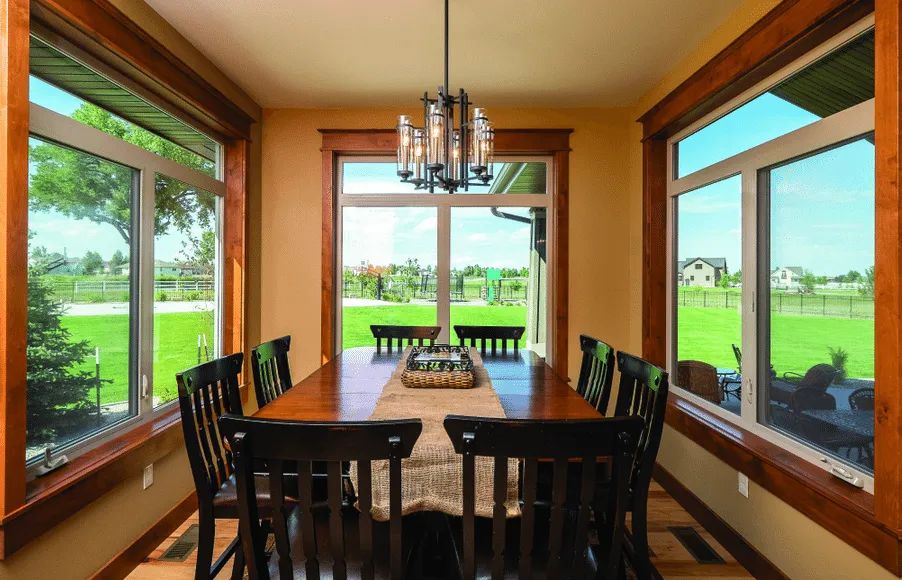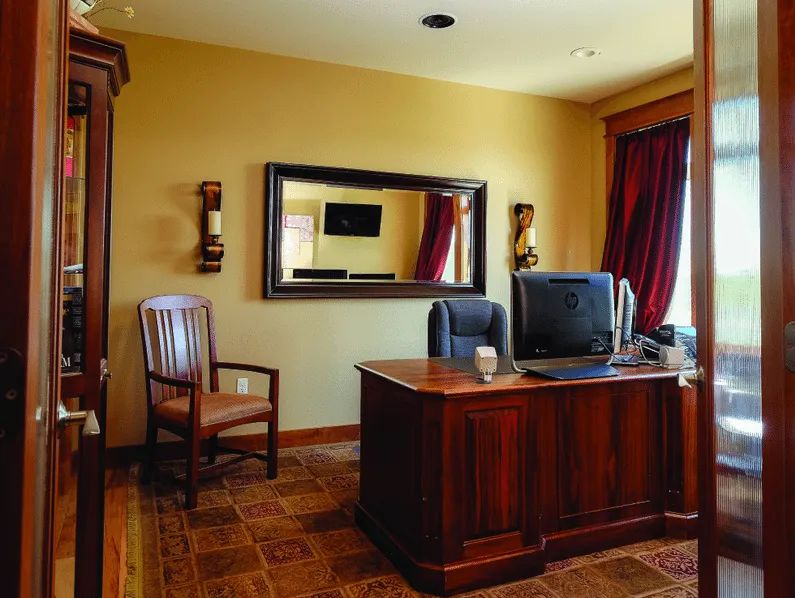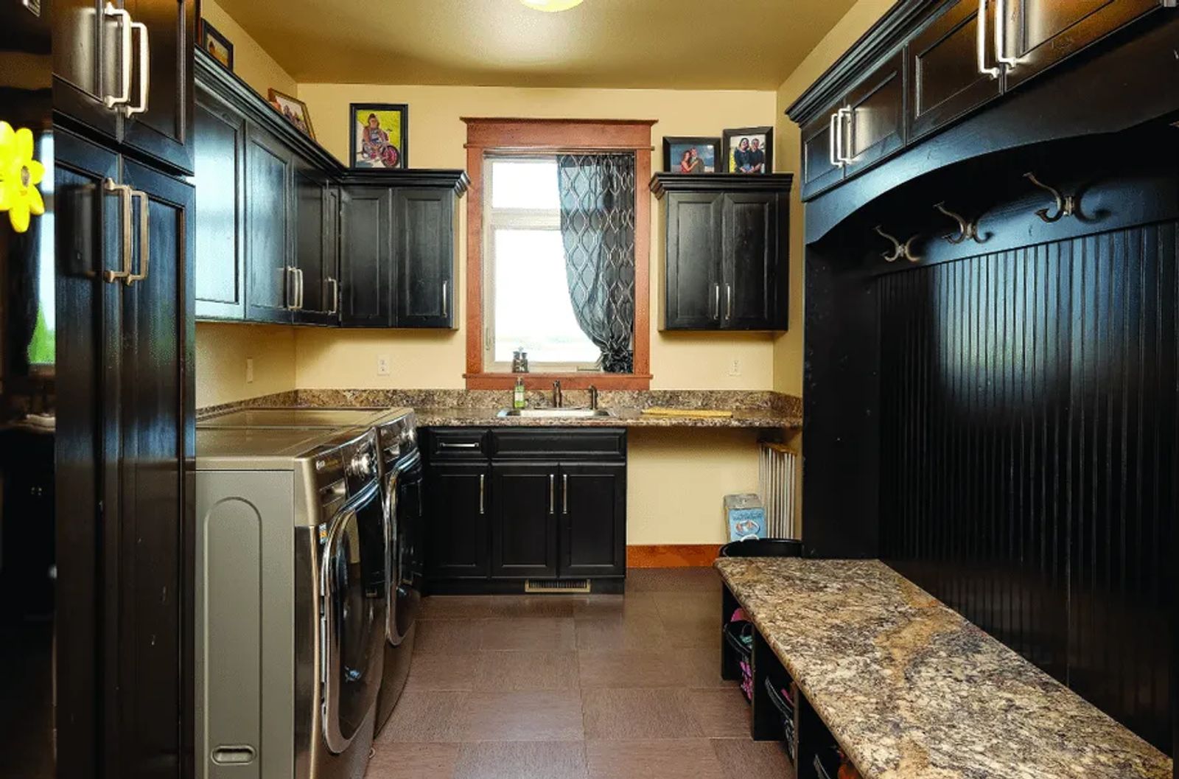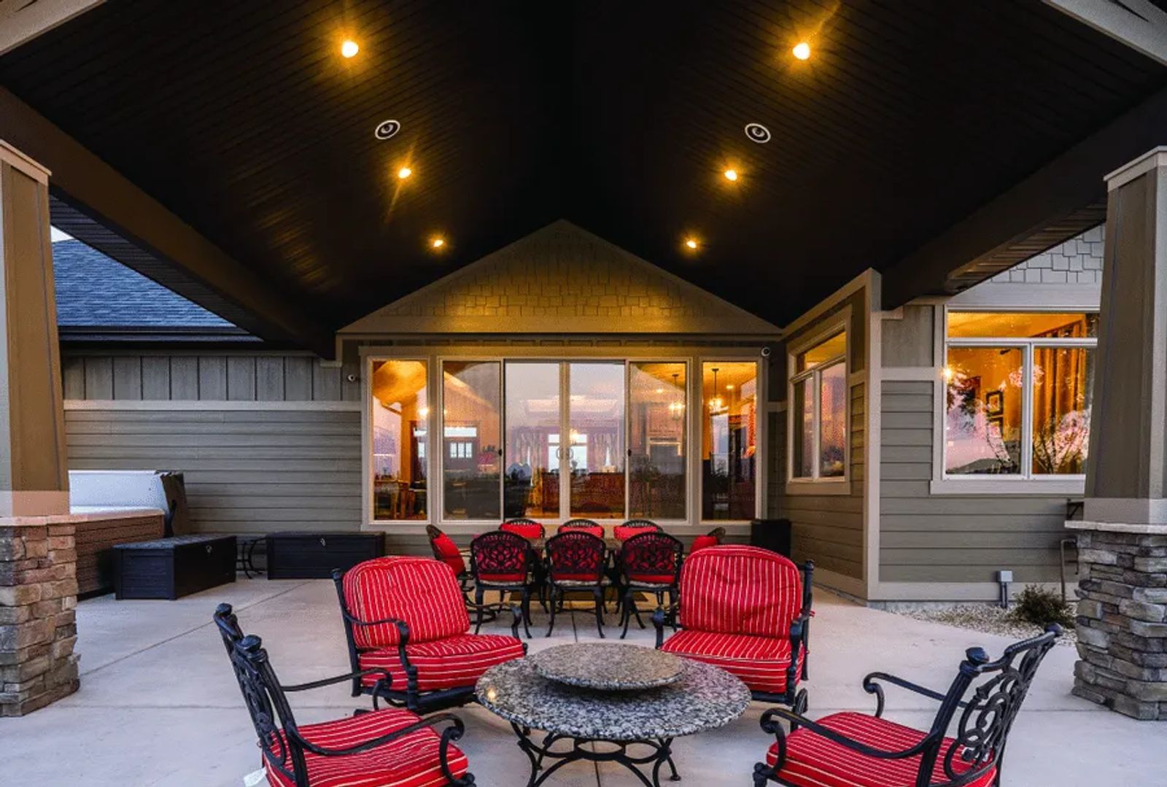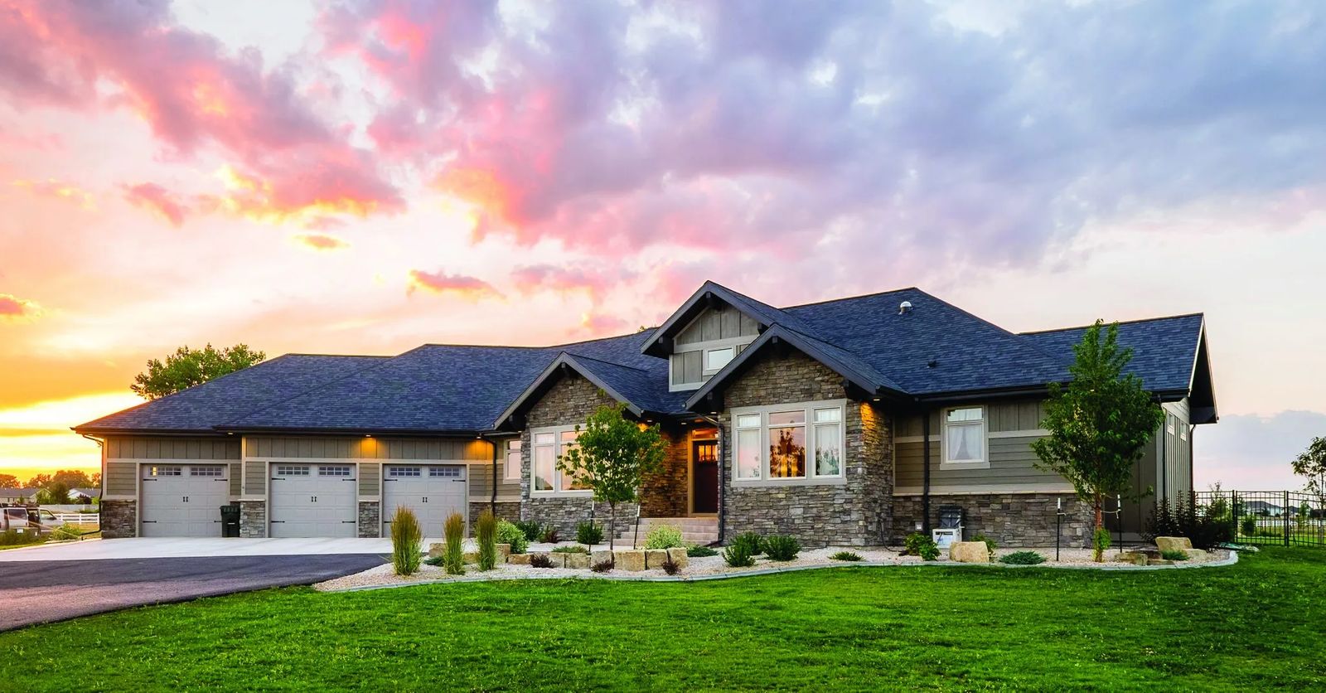
Laid Back Country Living
The perfect plan for family & entertaining

Marca and Ty Vogele put tremendous thought into the new Smart home they built east of Laurel over a year ago. They knew they wanted to raise their kids in this peaceful rural setting that sits conveniently close to Laurel and Billings. They desired the country atmosphere while living close to their work and to the kids’ school. “We’ve had the lot for about five years,” says Marca, owner of Magic City Marketing, “We always thought we’d build out here.”
"It’s more laid back country living with room for the kids,” adds Ty while adjusting his new Smart watch. “I was raised in the country, in Roberts, and Marca was raised in town (Havre), so, we wanted in-between.”
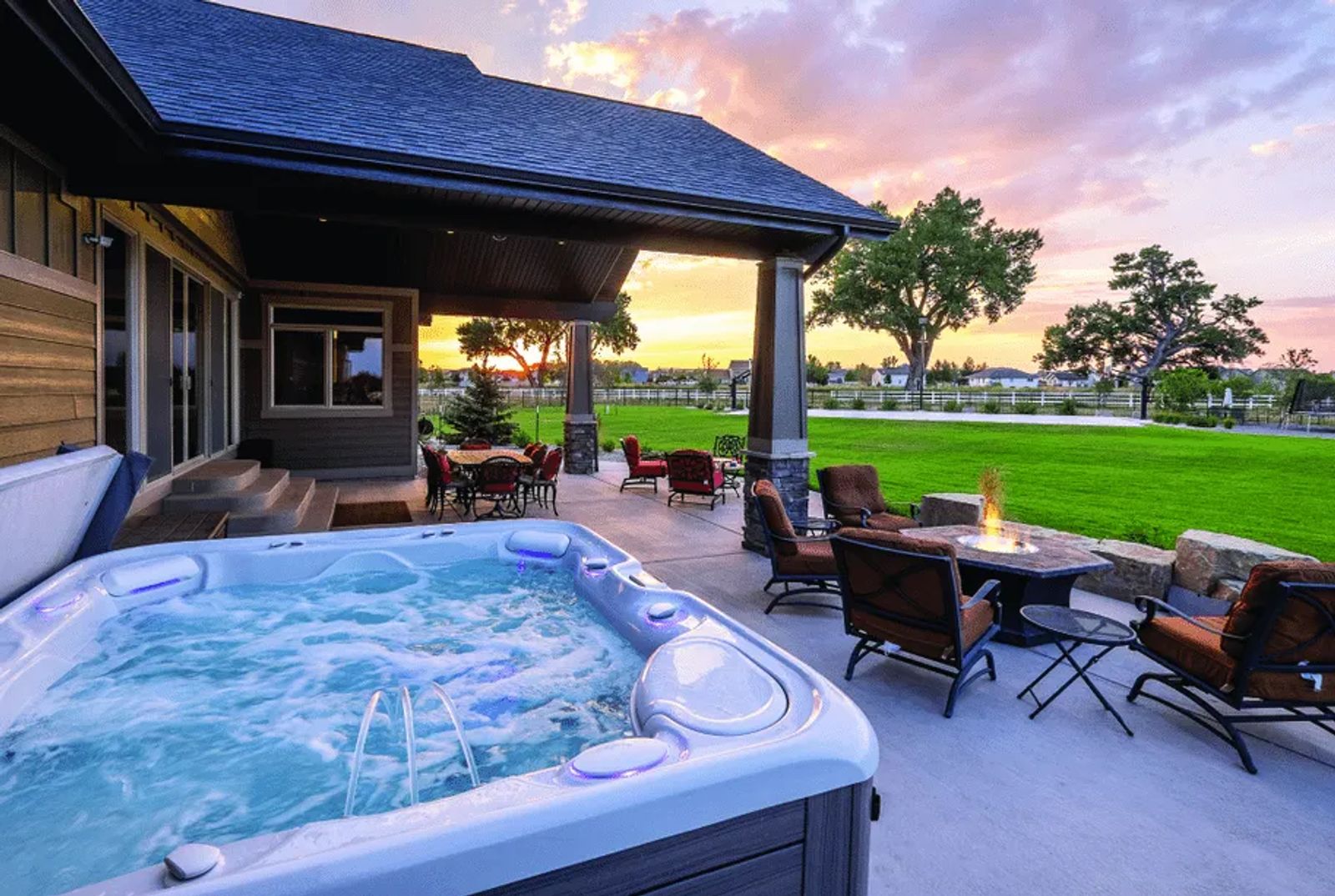
The ‘in-between’ is a pretty sweet way of life for the Vogele family. It takes Marca less than 15 minutes to get to town from their country estate. She notes it’s a “quick shot” via the interstate. And, the school bus picks up the kids just a stone’s throw from the house. Attention to details like these is why they chose this subdivision’s pastoral location.
This ideal spot boasts seven acres upon which now stands their 5,500-square-foot dream home. “Our last two homes gave us lots of ideas for building,” says Ty, an independent financial adviser. “We planned this one,” affirms Marca. “We took our ideas to make more useable space in this home and to utilize space better. We also had help with the finishes, like flooring and paint decisions, from Interior Designer Nancy Wilson of Professional Effect.”
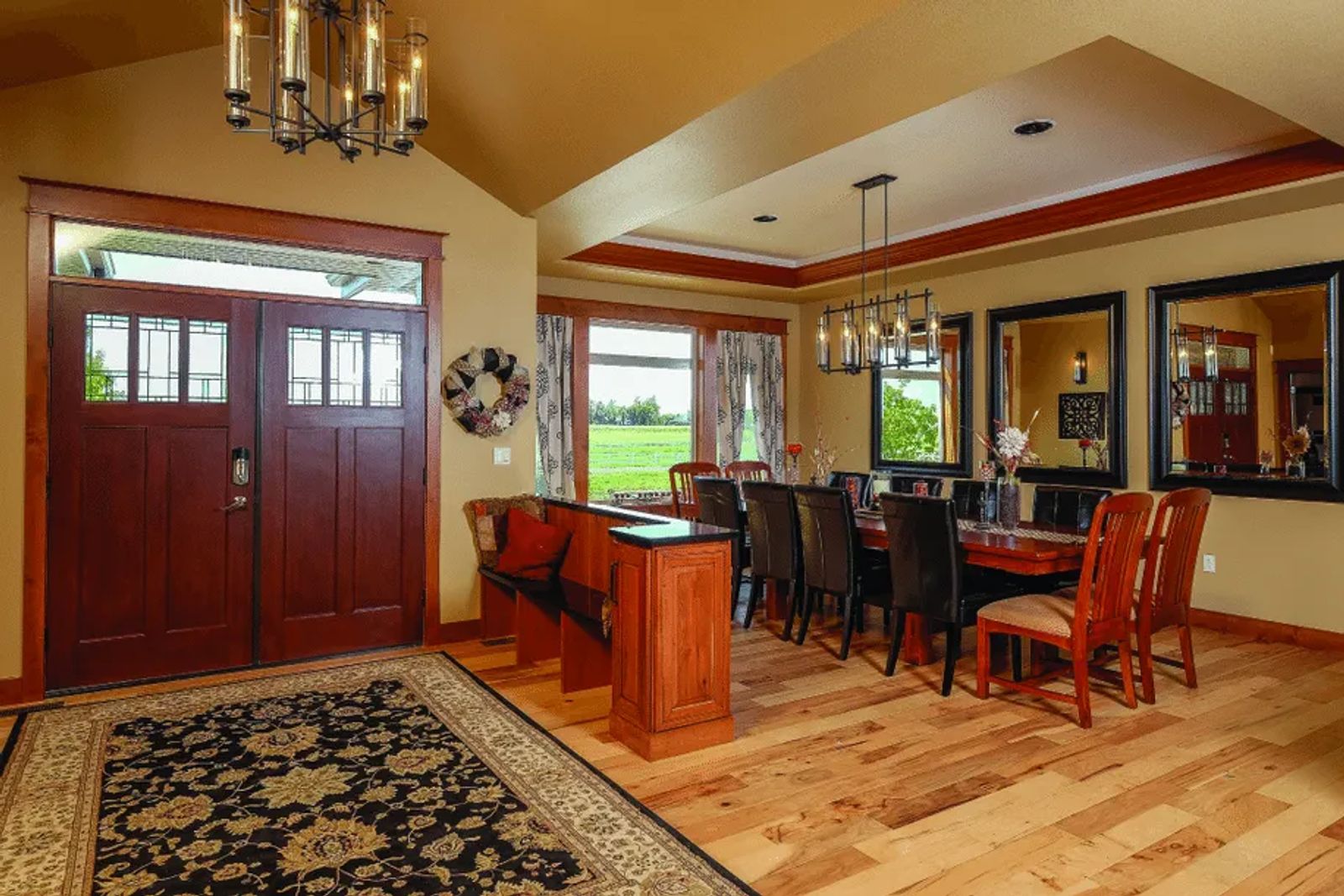
The two-level energy efficient home offers five bedrooms, four and one-half baths, plus, a front office. The main floor features an open floor plan with beautiful hickory wood flooring from Carpet One. “We loved the hickory floor from our last house,” says Marca. “Typically, I’d go darker but the lighter wood floor with dark trim is a good contrast. It’s my number one take-away from the last house.”
Another planned idea for this new home was sufficient, as well as efficient, entertaining space. Since entertaining clients, family and friends rates high with the Vogeles, a spacious open area was created.
“We entertain a lot,” articulates Marca. A dining table easily seating a dozen people clearly represents how this couple regards the importance of guests. “It’s a piece we bought for our first anniversary.” Ty smiles adding, “We designed our dining room around the table.”
The dining space with tray ceiling and large picture window lends high-end definition to where guests enjoy a relaxed conversation over dinner. A linear, black wrought-iron chandelier hangs over a good portion of the table’s length, granting extra ambiance.
Along the side of the dining area, Marca designed a low cabinet that subtly separates the dining quarters from the main entry. “It’s a custom cabinet for their active lifestyle,” explains Stephen Wylie, co-owner and manager of Rimrock Cabinet Co., the builder of all of the home’s cabinetry.
“It’s a place for someone to sit and take off their shoes,” he says. A nifty cupboard on the end supplies a tuck-away for guests’ purses. This unique cabinet ties in perfectly with the kitchen buffet, fitting the homeowners’ lifestyle.
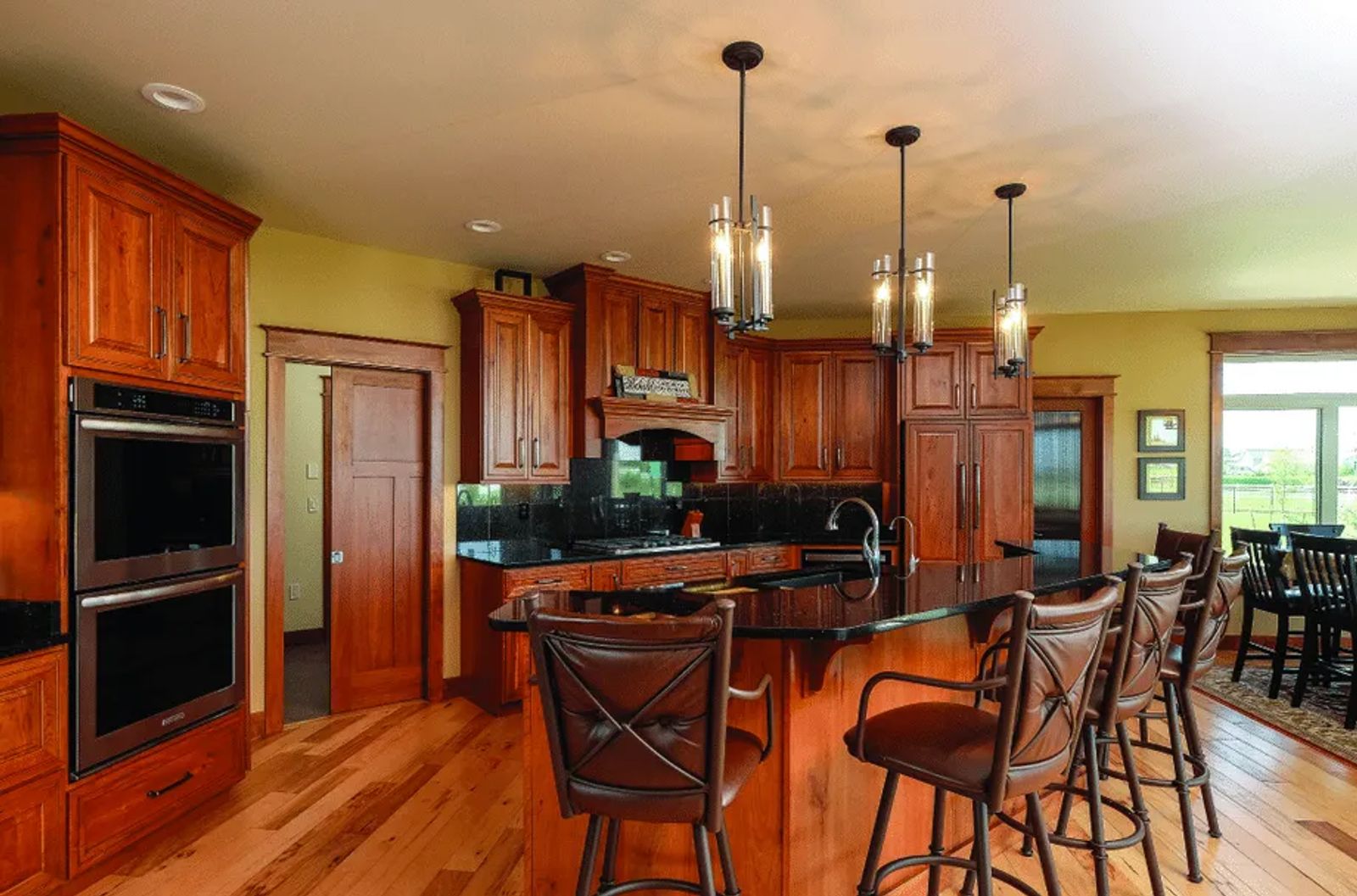
Like the low cabinet and buffet, the custom-made kitchen cabinets are made of knotty cherry. The luscious cherry wood color is highlighted by black ‘Galaxy’ granite counter tops. “We wanted something timeless,” exclaims Marca.
Graphite hardware adorns the rich cabinetry. “There are so many decisions when building,” mentions Marca. “When it came time for the hardware, Stephen said, ‘trust me,’” regarding using the graphite door handles. “I said, ‘okay, let’s go with it.’” The combination truly pops with contemporary elegance.
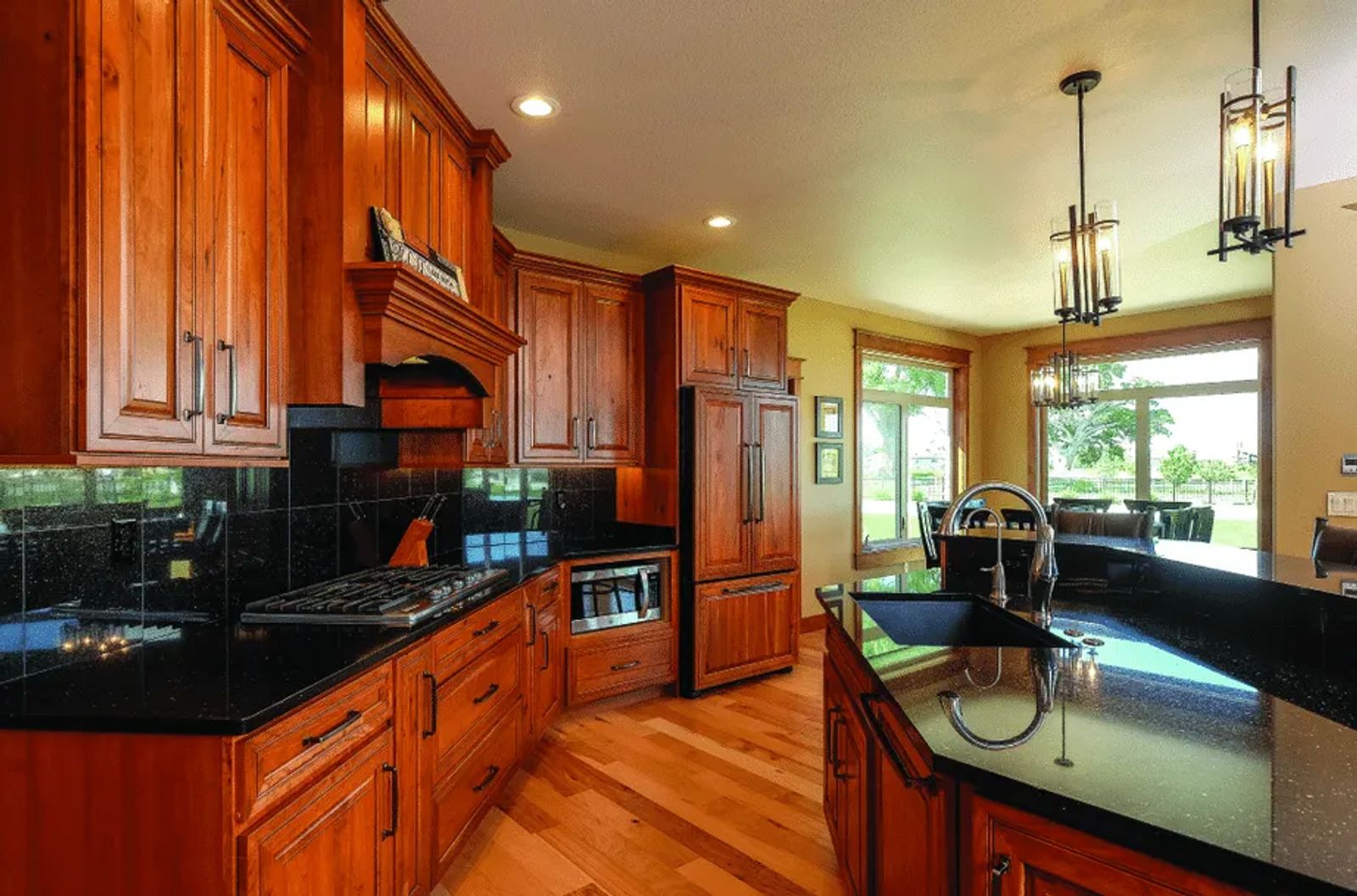
The entire kitchen asserts modernity with a dose of traditional style fit for a family. An eat-in area dominates a good-sized nook that imparts a great view of the colossal-sized backyard with its regulation-size basketball court and NBA-regulation hoops. If sitting at the table isn’t on the menu, then the ample-sized center island with breakfast bar accommodates the couple’s two daughters, Paige, 7, and Payton, 4, along with son, Preston, who is 6. Baby brother Paxton, due to arrive this month, will eventually take a seat here with his brother and sisters.
“They wanted an area for the kids to sit around,” notes Stephen. “They love to entertain, too, so the island gives them the opportunity.” The spot delivers two levels. The upper for eating and socializing and the lower level for work space, as it harbors a huge granite single-basin sink.
Amenities such as stainless steel double wall oven, gas stove top with pull-out spice cabinets on either side, black granite ‘Galaxy’ backsplash, counter space galore, and walk-in pantry with sensor lighting enhance the overall functionality of this well-thought-out heart of the home.
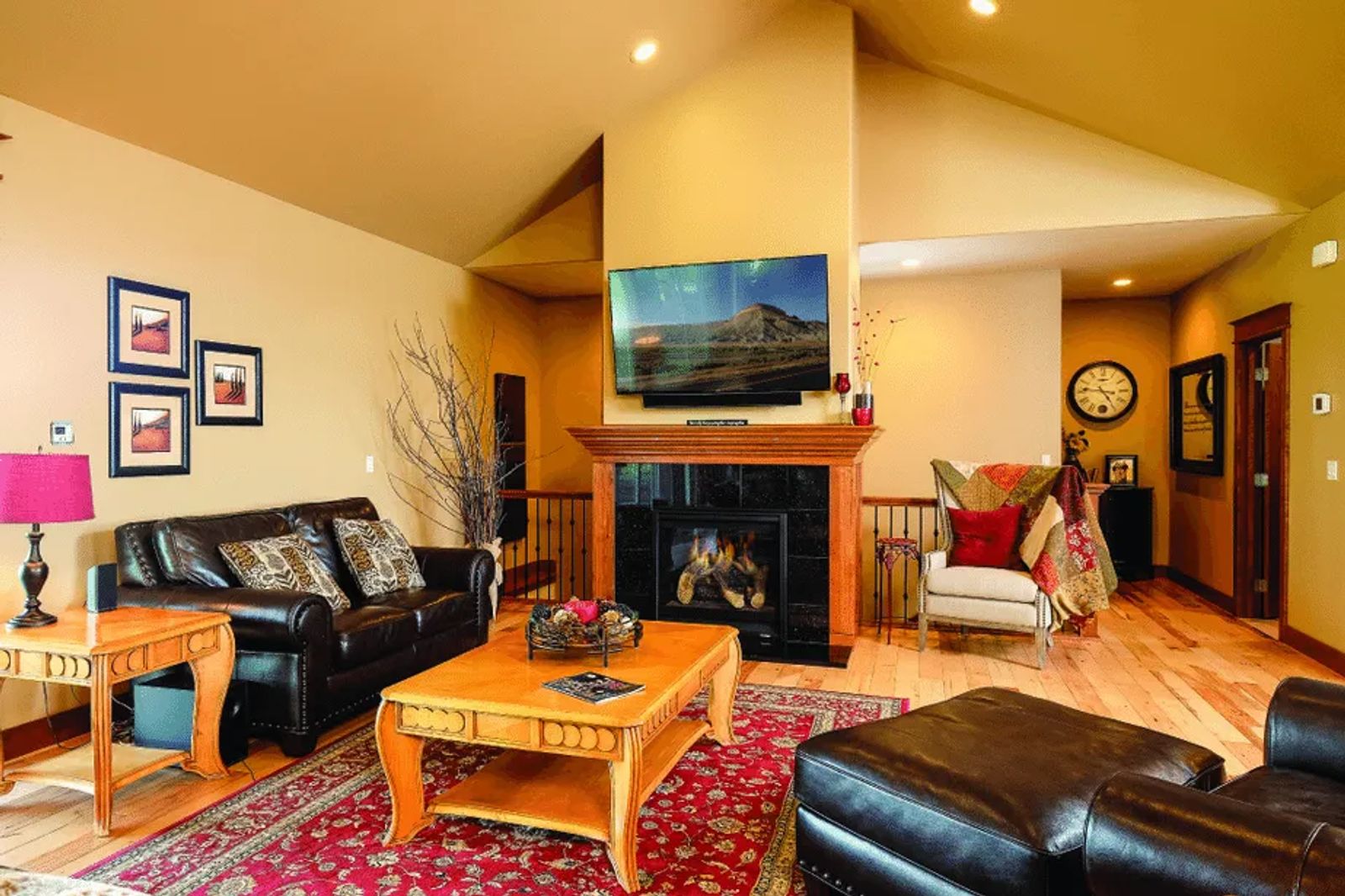
Whether in the kitchen, the dining or great room/living area, Marca and Ty keep an eye on the kids when they’re out in the fenced backyard. A covered patio, the basketball court and a playground keep them occupied. The entire backyard is stunningly visible from the main floor area thanks to an extensive array of sliding glass doors.
It’s not long, however, until the kids slide one of these doors open and check up on what’s happening inside. They linger about in the great room while the conversation hones in on the exquisite cherry wood mantle above the gas fireplace. The mantle hand-crafted by Rimrock Cabinet Co. makes an excellent conversation piece.
The mantle wraps around all four sides of the black slate-faced fireplace. A staircase leading to the lower level extends down behind the fireplace. “It was the ability to do some fun stuff with black slate,” says Stephen, “and it’s unique in that the staircase is there.”
Almost on cue, the kids head for the staircase. On the last step it’s easy to see why they couldn’t wait to get downstairs. It’s show time. We’ve entered a classy theater lobby that’s about to play a double feature. Complete with a glass candy case (kept under lock and key by the kids’ mom) this is the “fun” space. “I wanted a candy cabinet in the house,” laughs Marca, “so Stephen came up with the circular countertop for it.”
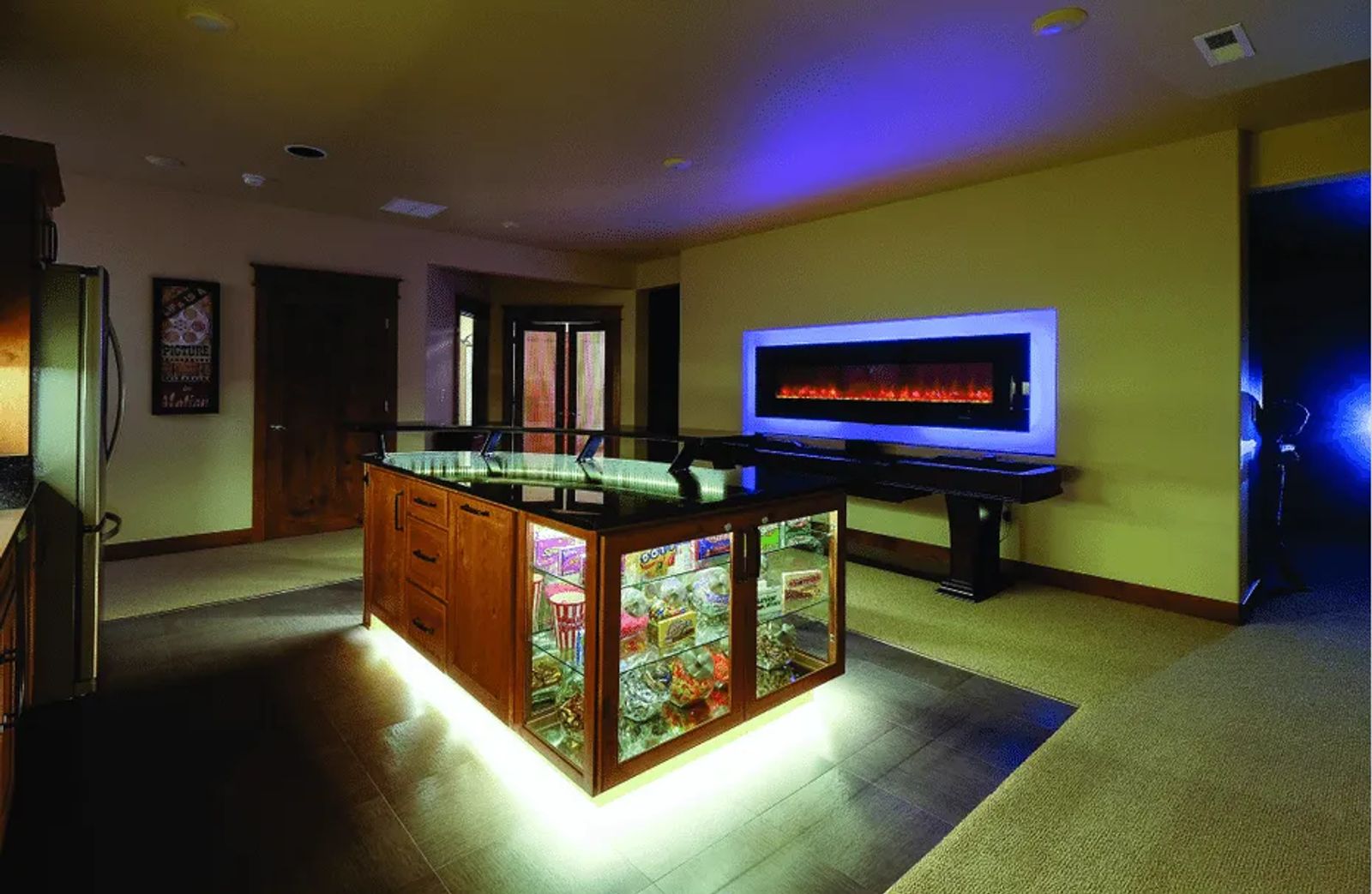
“This was a fun one,” remarks Stephen. “It’s all custom-foot printed with metal work to support the free-standing raised granite bar (countertop).” It’s certainly a delight for kids of any age.
A kitchenette lines the wall behind, and, to the front of the candy counter is a curved wall showcasing a 96-inch-long LED electric fireplace from the Fireplace Center. An entrance on either side of this wall leads into the theater room.
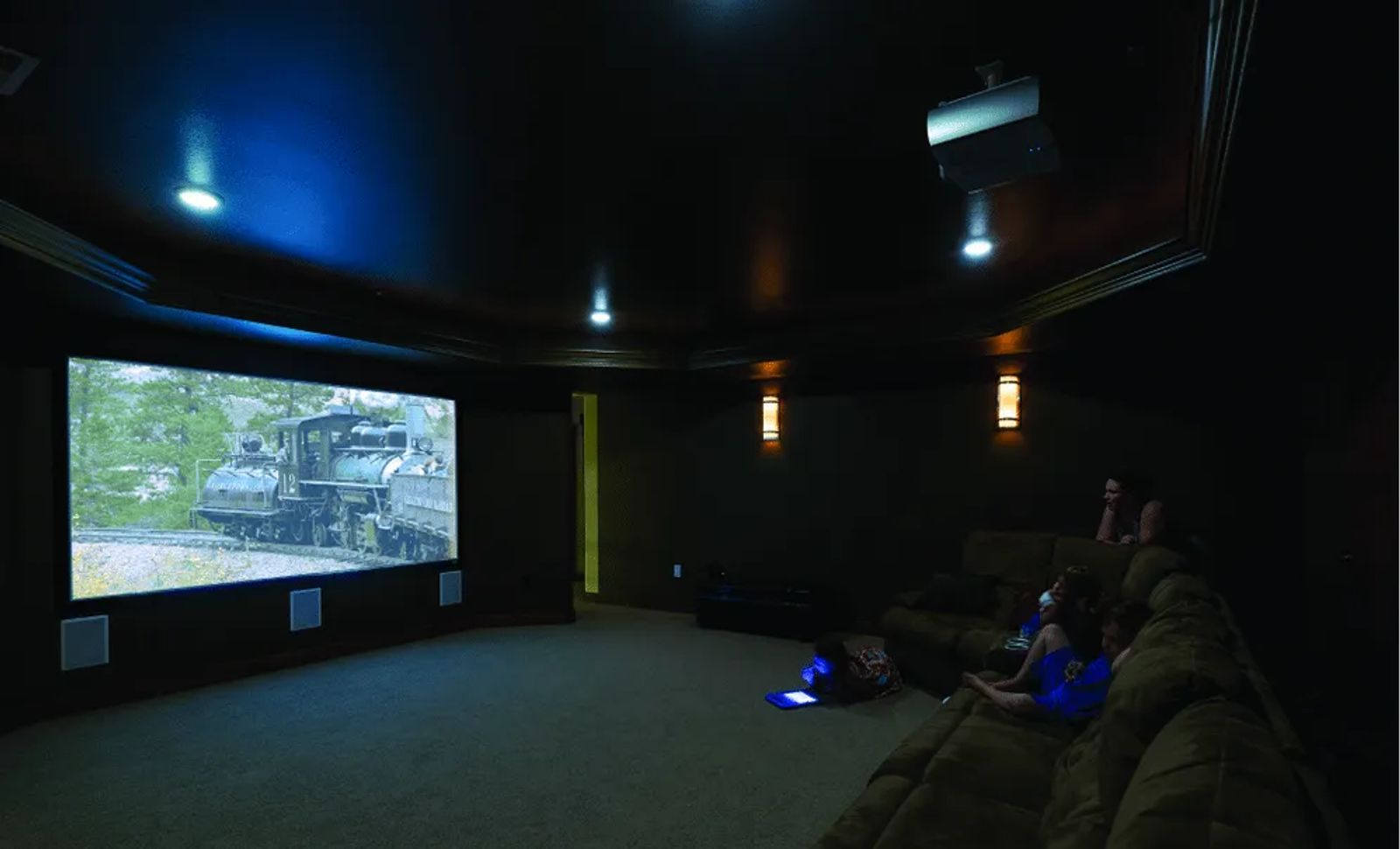
The theater is roomy, yet cozy, with comfortable furniture. It portrays the same upscale look as the lobby. An overhead projector provides the visual on a huge screen that’s attached to the inside of the curved wall. The popcorn machine is ready to go. “It’s made a great extra gathering place,” confides Marca.
Gathering together in a laid back country style is what this home is all about. Marca and Ty have planned the work and worked the plan to truly enjoy it with family, friends and clients. It’s what this couple had envisioned years ago. They’ve taken and used ideas from their previous homes and have put those ideas to use in their new dream home. They planned well and made it happen.
ADDITIONAL PHOTOS
