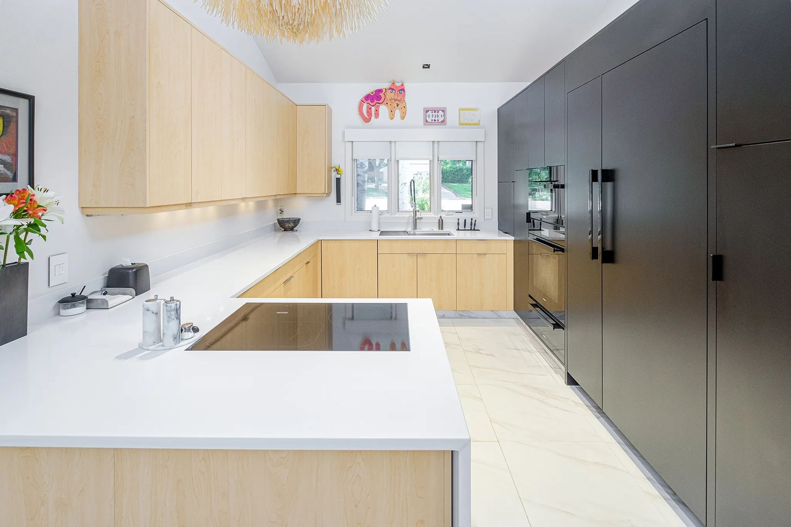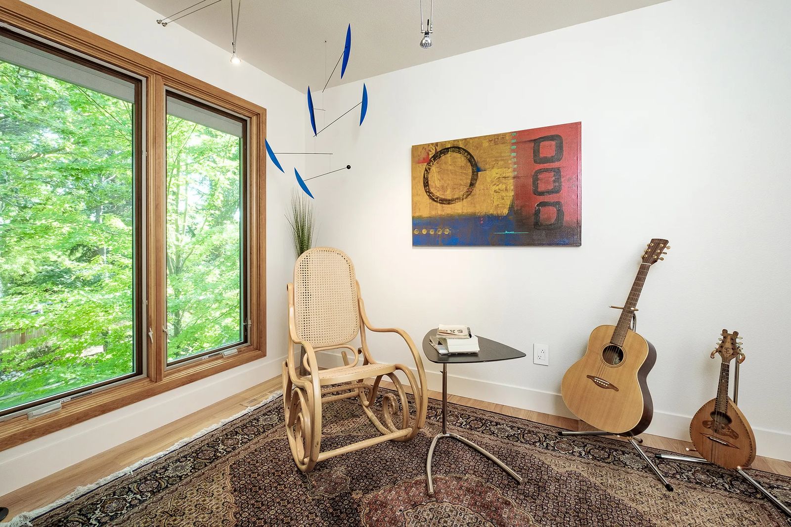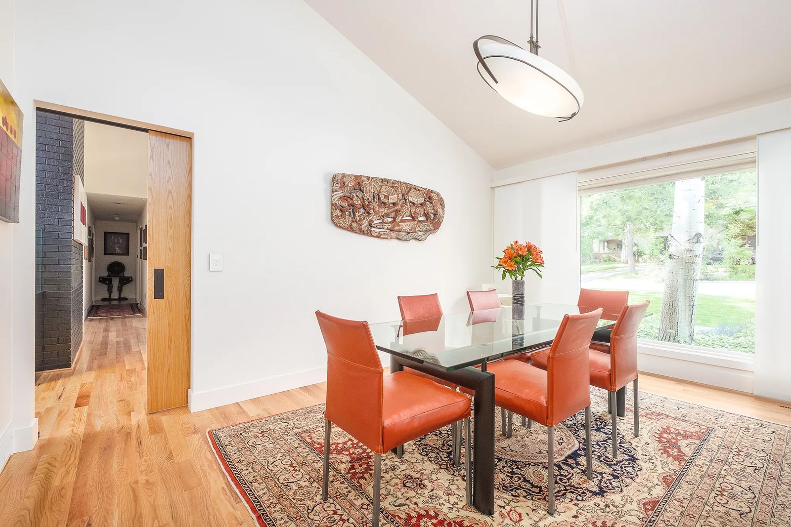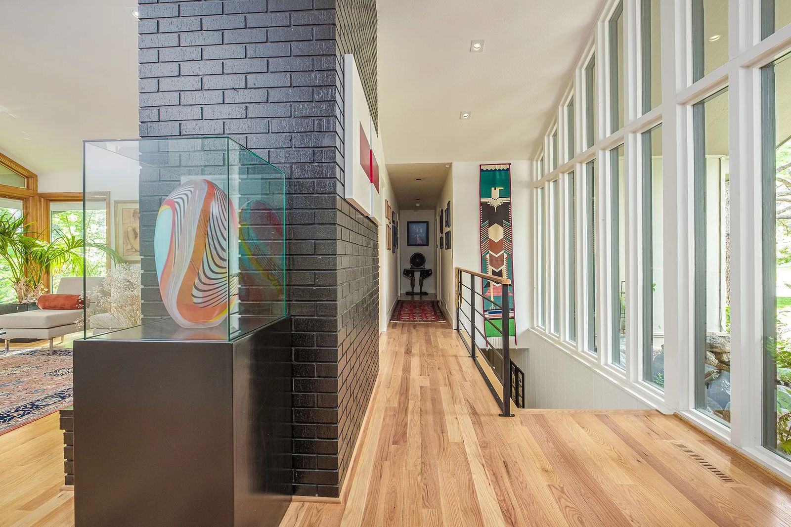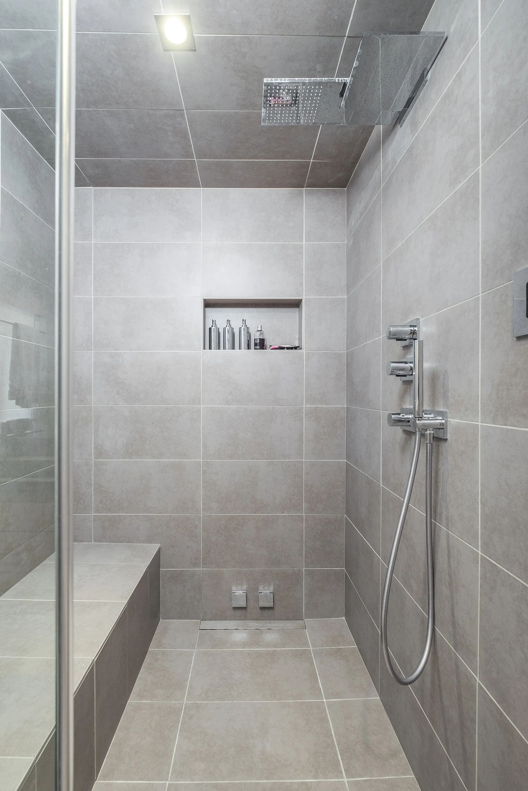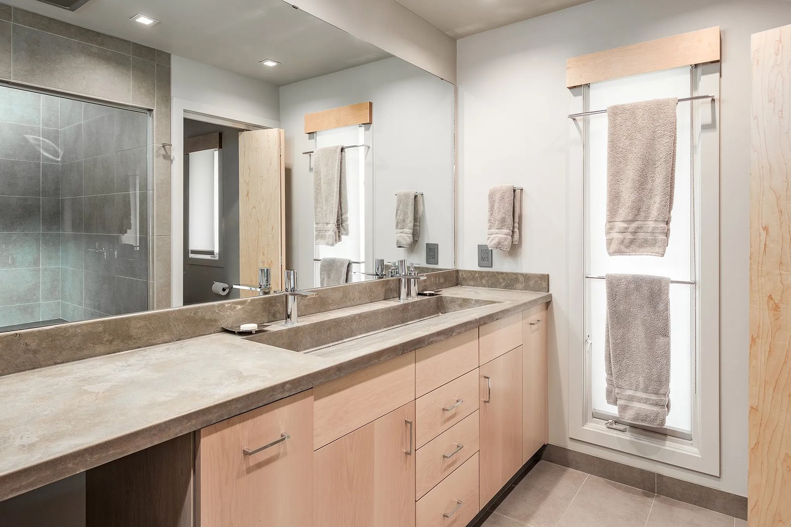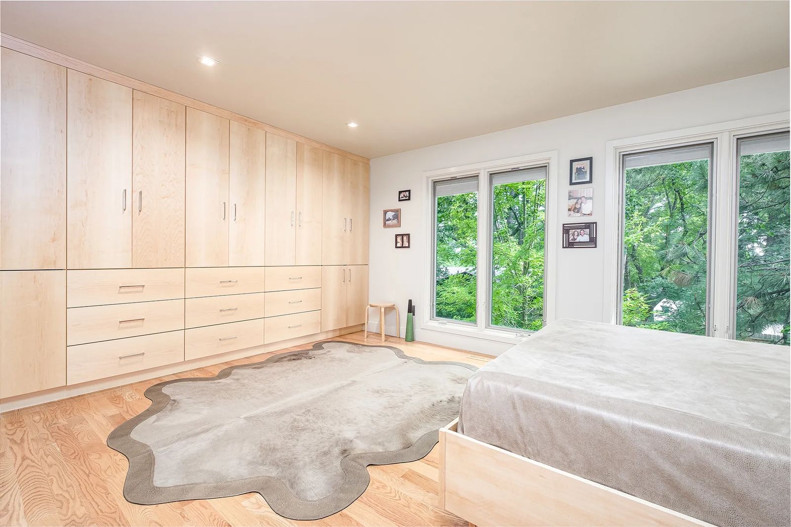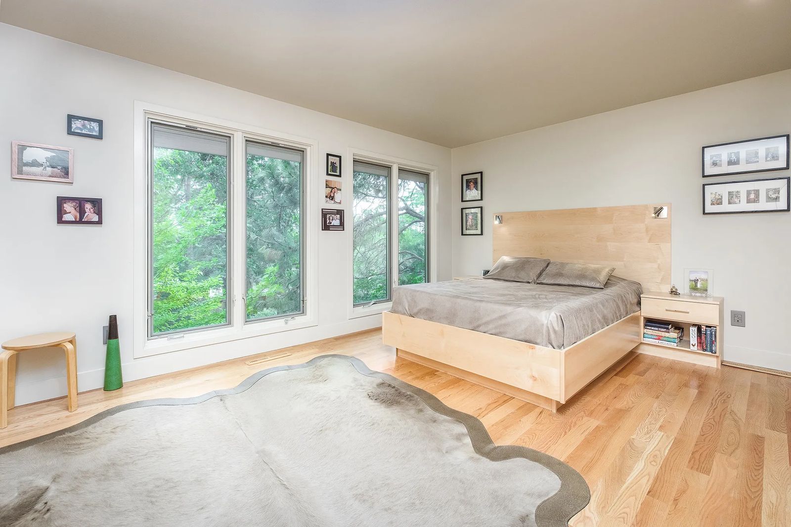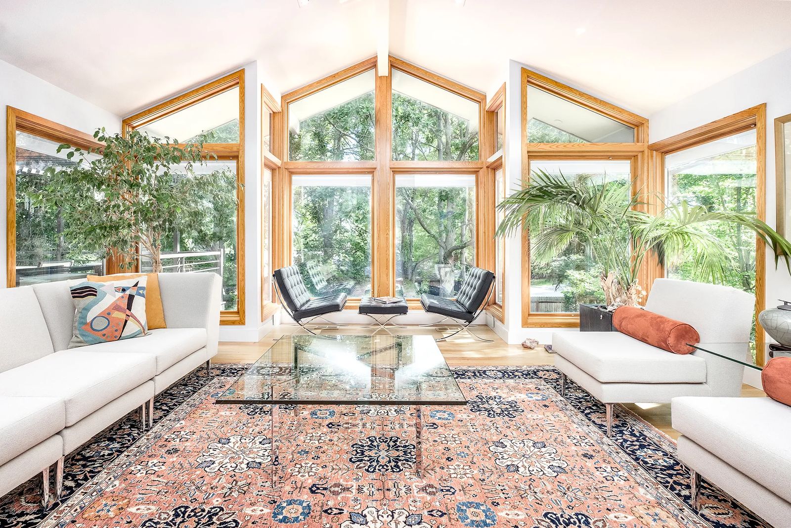
Putting on a New Face
A Remodel for Relaxation & Renewal
Step into the newly remodeled Shenton house and you’ll see it evokes a lightness. Clean lines and unobstructed spaces provide owners David and Sandra room to reflect, retreat and renew. The space also provides ample room for gathering family and friends. In collaboration with contractor Ty Campbell of Ty Campbell Construction, they have created a modern take on a ‘60s-era home that fits unobtrusively into their traditional Gregory Hills neighborhood.
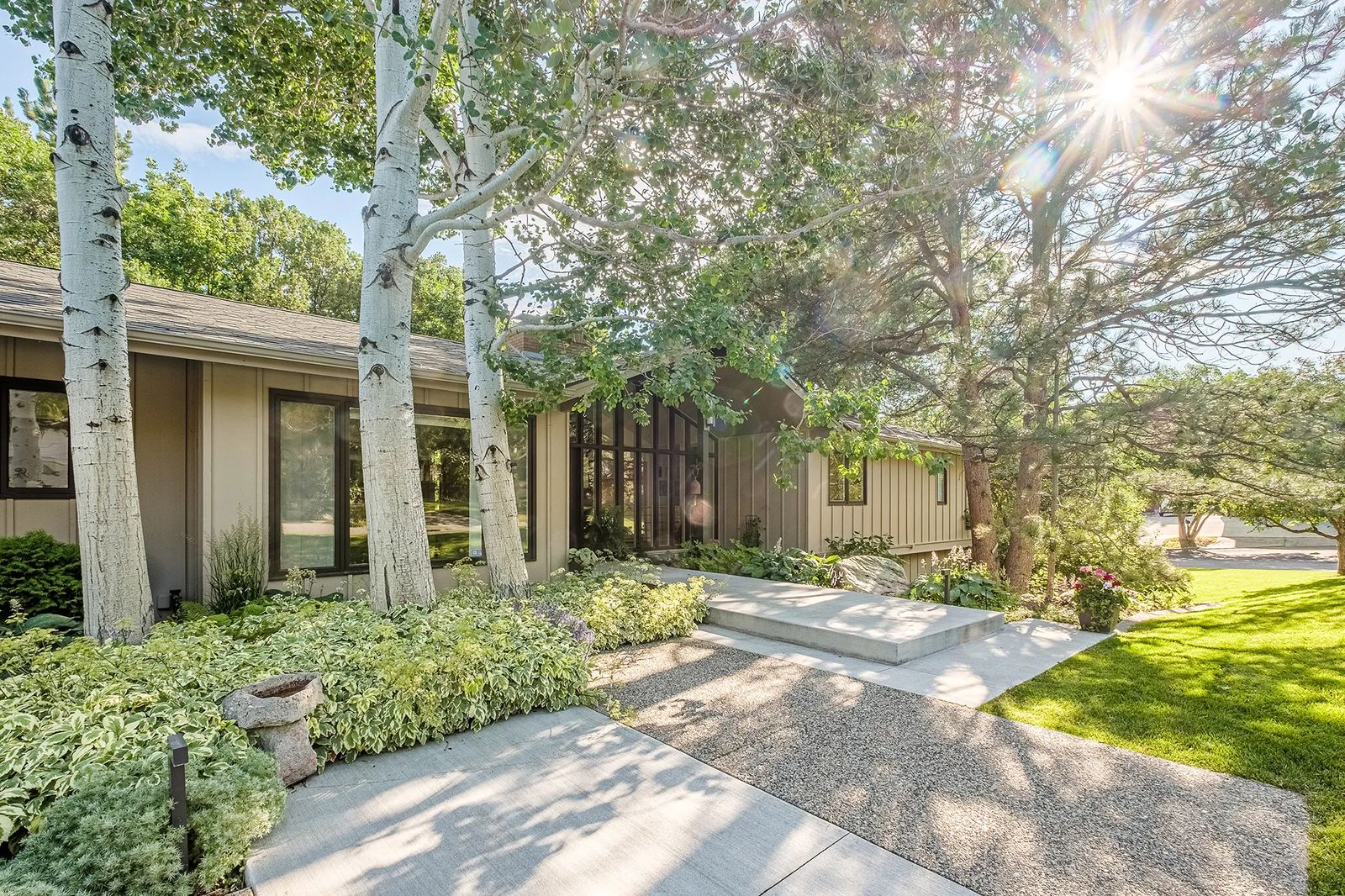
A small grove of aspens greet you as you ascend the steps, formed from long rectangular concrete slabs, leading to the front door. Without railings or sidewalls, the path appears to float above the ground as soothing water trickles from a Zen-like fountain nearby.
David Shenton, a recently retired orthopedic surgeon, and wife, Sandra, share duties as managers for their real estate rental businesses, and as partners in Granite Health and Fitness. Sandra functions as mother, grandmother and all-around visionary, all the while doing the research and coordinating with general contractor Ty Campbell.
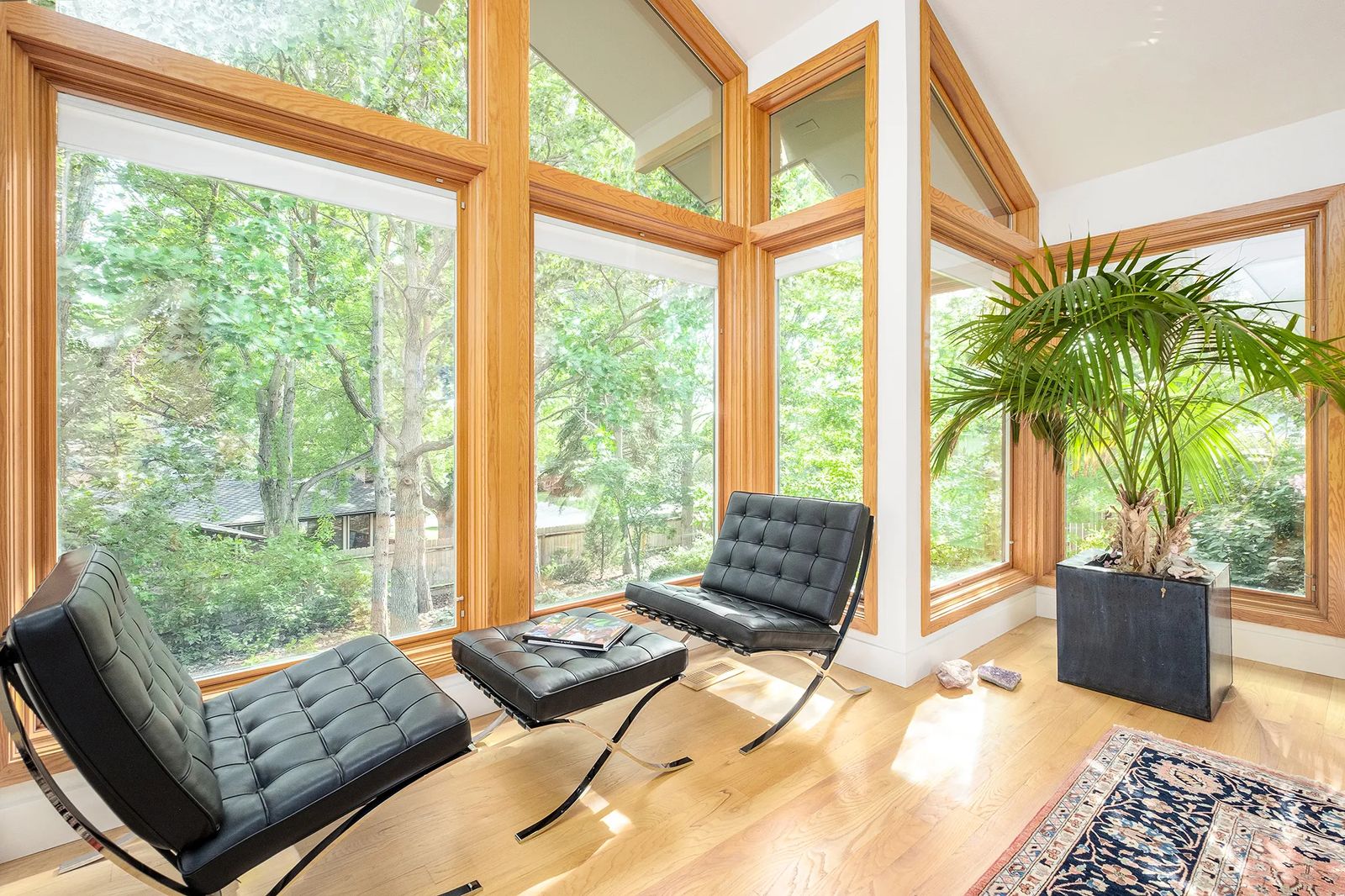
Stepping through the front door, one is immediately drawn to the wall of windows facing the backyard. The focal point is a pair of black leather Ludwig Mies vander Rohe Barcelona chairs with one stool in between. Architect Mies’ approach to design was the idea of “less is more.” These scissor-shaped framed chairs, inspired by a folding seat, with curved legs from Roman times, were intended for high-ranking government officials.
“This is one of our favorite spots,” Sandra says, looking over their green space, “It is like being in a treehouse.” Here, she reads books with her granddaughter and here she and her husband hang out. On a wall nearby, her husband inserted a 55-gallon aquarium where angelfish swim gracefully back and forth, exuding calm.
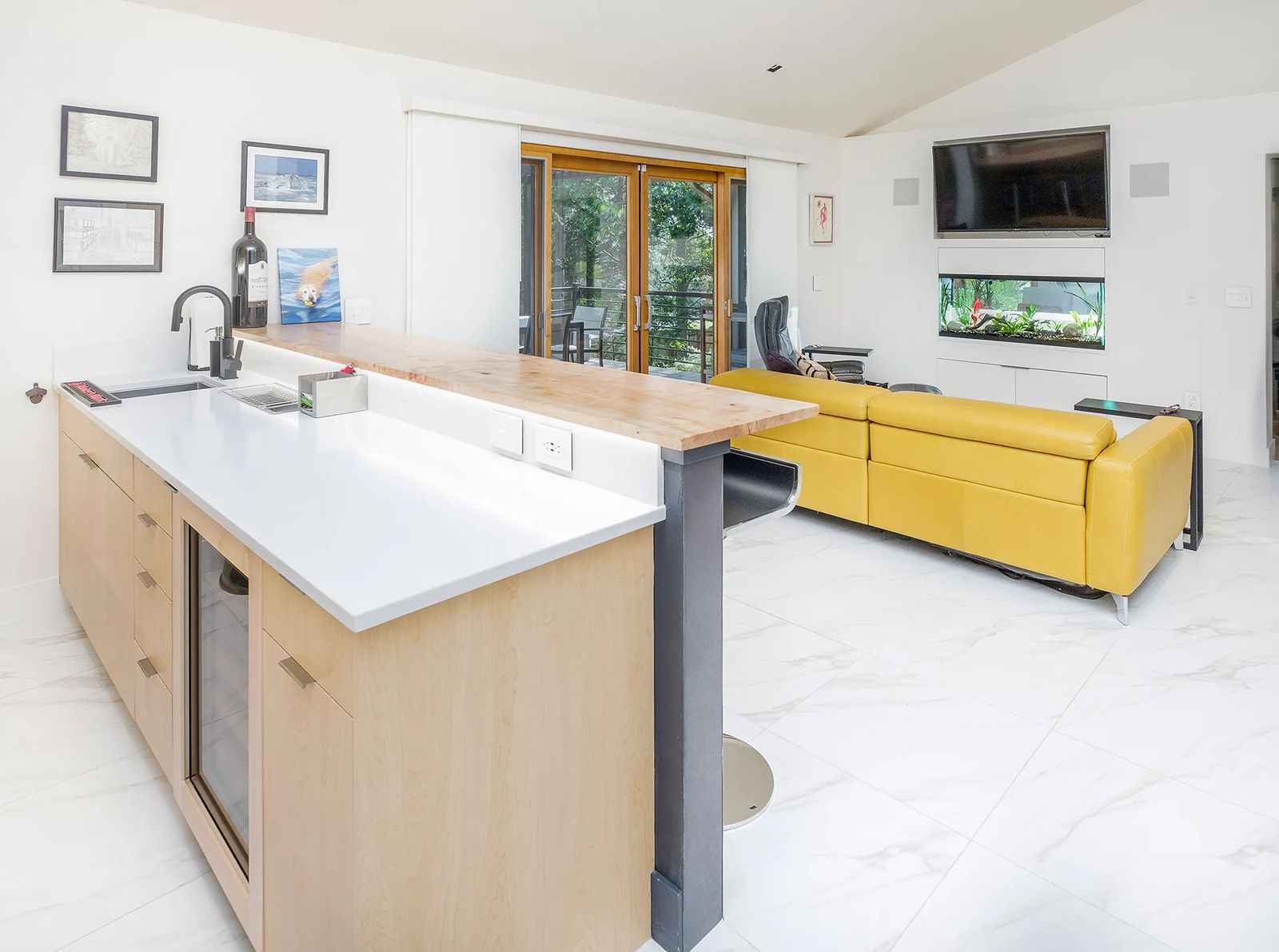
On the other side of the wall is where the Shentons mostly live. A box track sliding solid maple barn door from Artisan Hardware, with pulls and handles from Real Sliding Door Hardware, separates the living room from the great room. In this space there is a dedicated area for watching television as well as the back side of the fish tank. Here one finds the refurbished kitchen and a new bar.
The bar top is the show piece with a live-edge maple slab from Helena Hardwoods finished by Wrightson Custom Cabinets. The front is contrasted with a single piece of black tile, the length and height of the bar, from Pierce Flooring. Four modern low-back stools with metal foot rests and pedestals beckon guests to stay awhile and sample David’s collection of whiskeys, neatly arranged on lighted shelves. Front and center are bottles from The Chemist Apothecary Beverage Company in North Carolina, owned by Sandra’s sister Debbie Word.
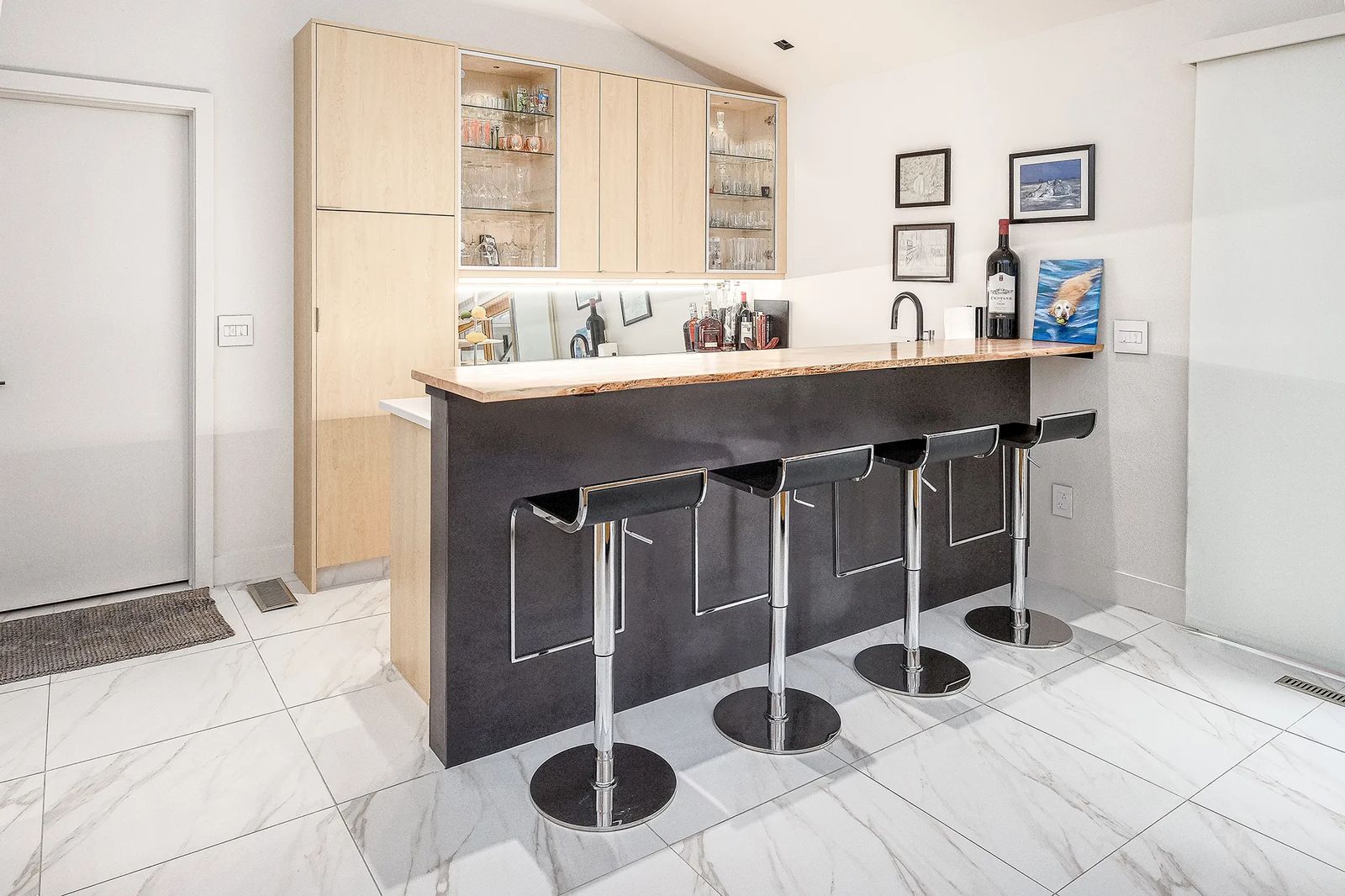
The maple cabinetry from Kitchens Plus not only holds all the accouterments for making a good cocktail but also integrates a tall closet for coats and shoes. Where the bar is now located used to be a utility area convenient to the garage. “Once the kids were gone, I did not need the mud room any longer,” Sandra says.
The 10-foot bar is topped with white quartz and has two sinks – a square utility sink and a trough sink to fill with ice for canned and bottled drinks, and there is a small under-counter wine refrigerator.
“There was no plumbing in the bar area, so we had to bring in the water, waste lines and sewer,” Campbell says. “It was a fun challenge.”
On the wall by the bar is a panel for the Nucleus intercom through which Sandra can communicate with her husband downstairs or look in on her granddaughter as she sleeps. The audio and video capabilities allow her to monitor the house while they’re away. With the addition of Amazon Alexa to the system, Sandra can access WiFi and control lights, temperature and music from the panel or with her cell phone.
The kitchen is sleek and tricked out. A whole wall of black cabinetry is juxtaposed to a U-shaped white quartz work surface with blond maple cabinets. The Miele induction cooktop from Earth Element out of Bozeman blends seamlessly into the space. No hood comes down to obstruct the view into the kitchen.
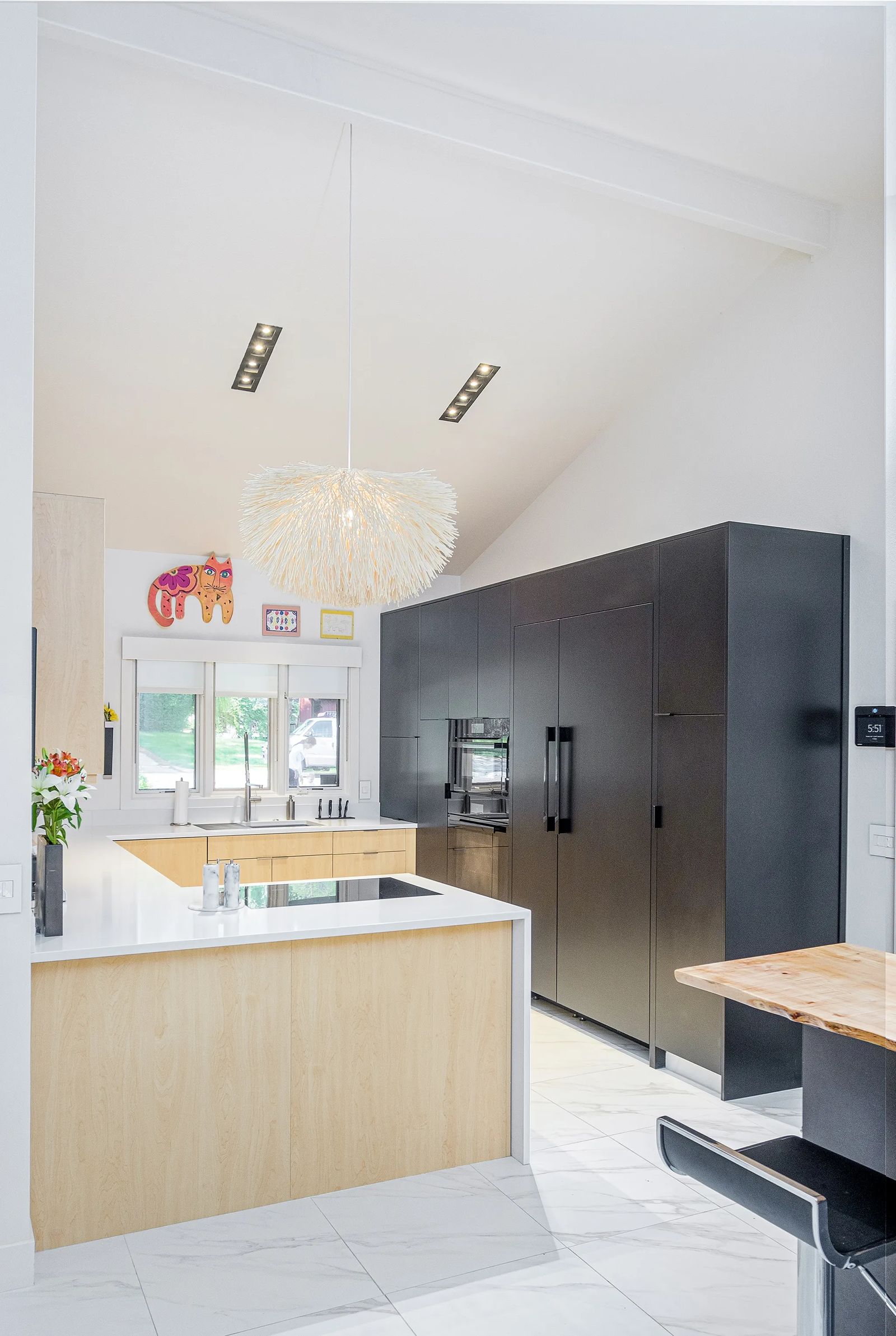
To keep counters clean and clutter free, there is a place for everything. Sandra installed a pull-out coffee garage adjacent to her sink area for easy brewing. A convenient knife holder inserted into the counter sits next to the large sink with integrated cutting board and colander that slide into use when needed.
With a smile and gleam in her eye she says, “This is my favorite appliance,” as she knocks twice on a cabinet drawer, revealing a lighted dishwasher. With dishes in hand, all she has to do is tap on the top of the door for convenient loading. The toaster and food processor are in sliding consoles with electrical outlets hidden out of sight in the back.
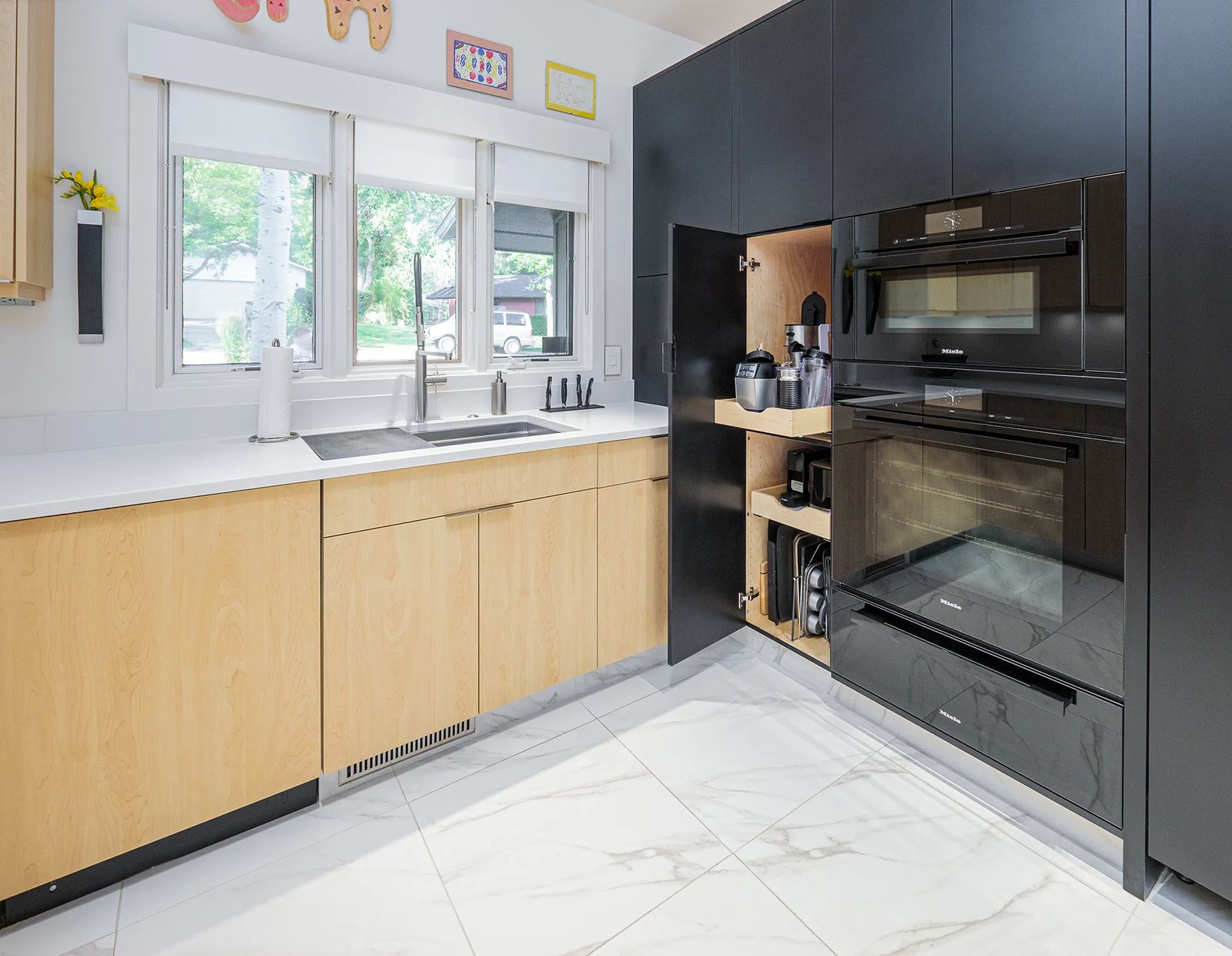
With generous counter space, the Shentons have plenty of room to entertain their growing family. Though their dining room table can seat up to eight people, they have plenty of outdoor space on their balcony and lower patio for fair-weather gatherings. The balcony with railings created by local metal artist Craige Whiteley houses tables and chairs for a crowd, and a portable barbecue for al fresco cooking.
On the lower patio a 4-foot fireplace provides a focal point for a crowd. A U-shaped area with 9-foot cushions allows for comfortable seating. With an outdoor sound system and new landscaping, including a fountain by Spring Creek Landscape Company, the space is inviting and welcoming. They designed the fountain as a stream without pools to discourage rambunctious dogs from bathing.
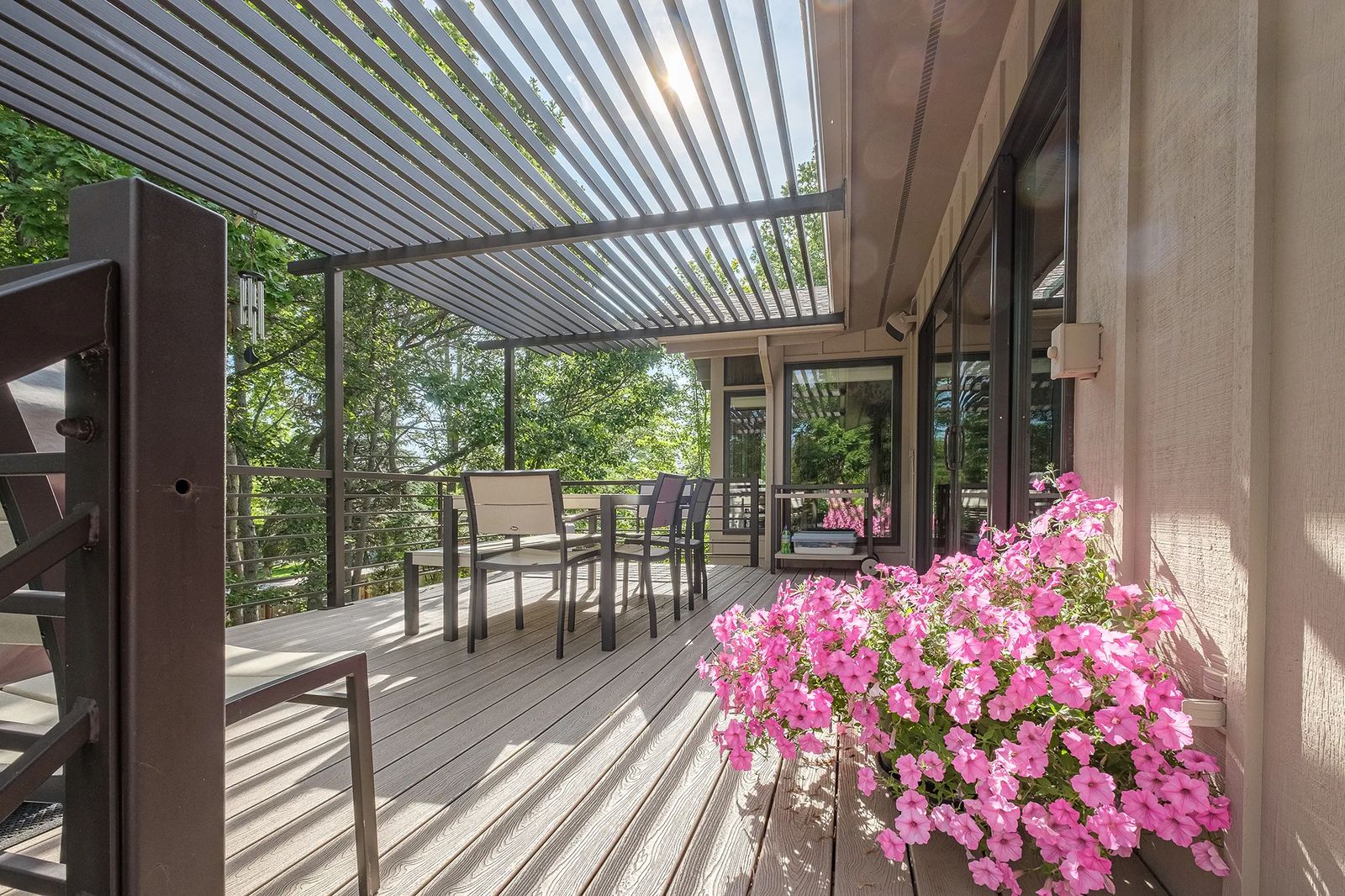
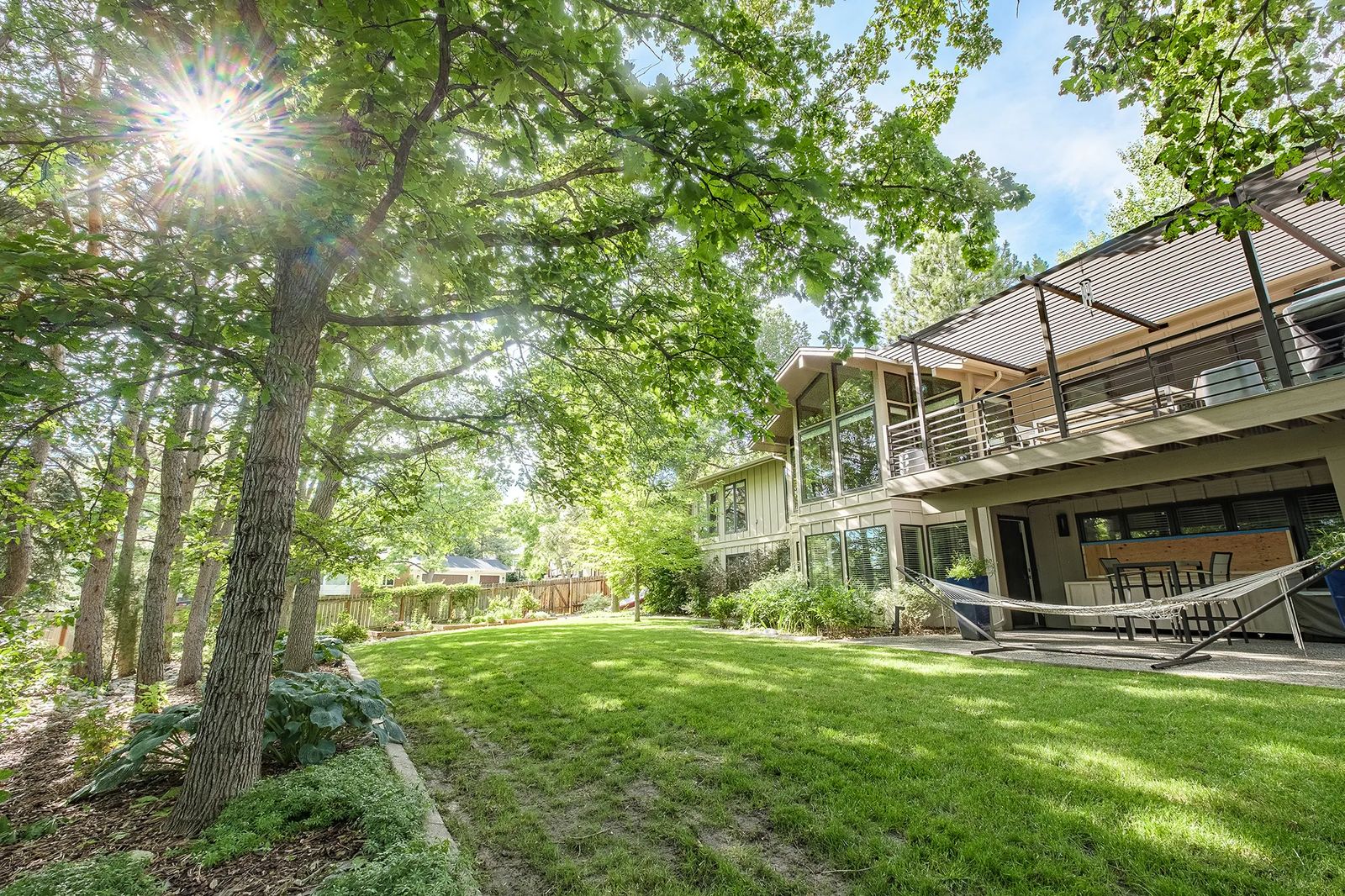
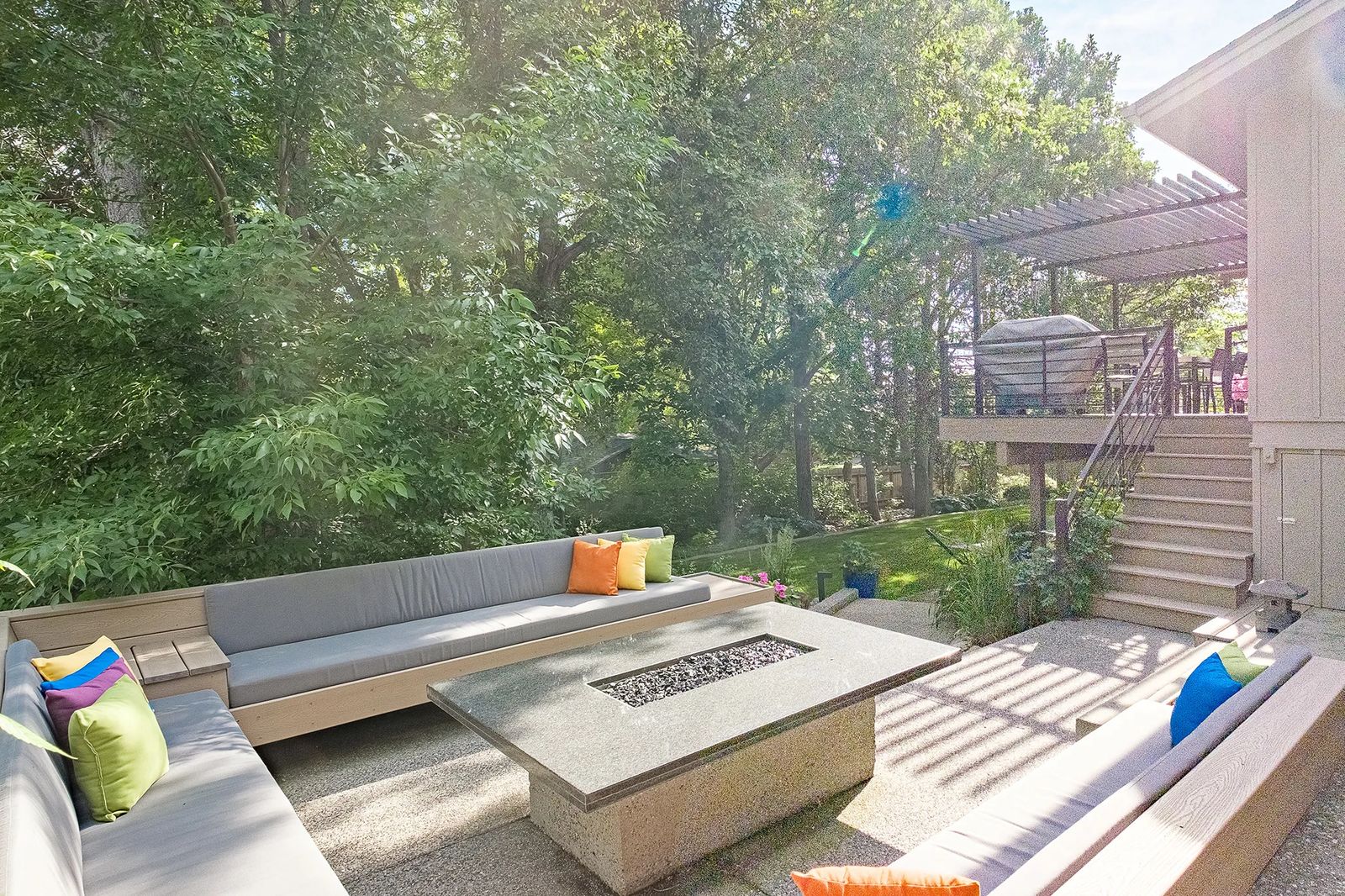
The Shentons also remodeled the master bedroom and the basement. By decreasing the size of a second bathroom sharing a wall with the old master area, they expanded the footprint of the master bathroom to include a steam shower with a bench to lie on. In the new powder room, there is a bronze sink with a marble stand from Stone Forest, sourced through Ferguson Enterprises.
“Everything is a bigger challenge with an old house,” Sandra says. “We are constricted by the walls and the structure.”
Campbell adds, “There are always challenges in a remodel, but I love a challenge.” The results of their collaboration and hard labor are self-evident resulting in a home for relaxation and renewal.
ADDITIONAL PHOTOS OF THE SHENTON HOME
