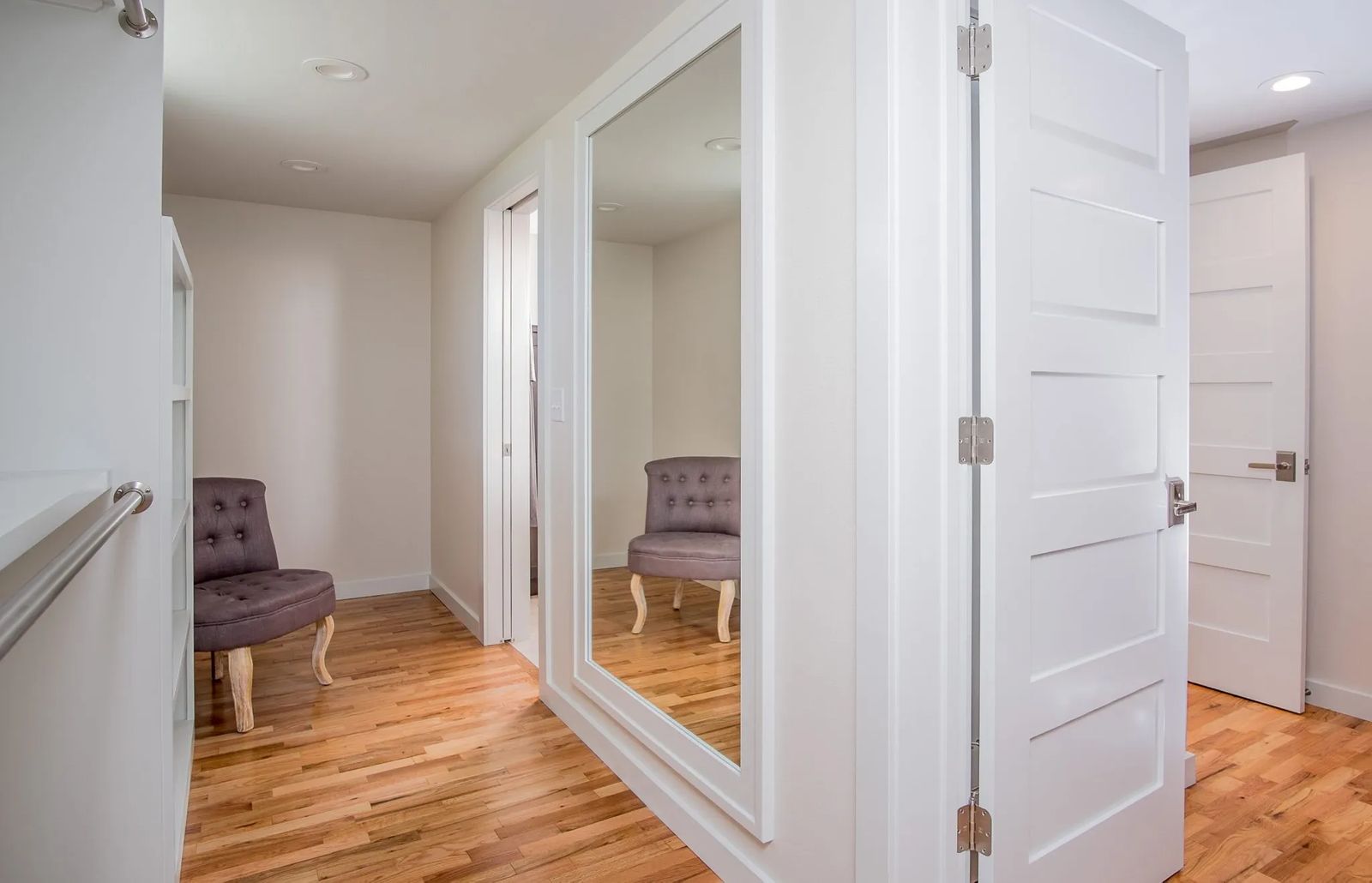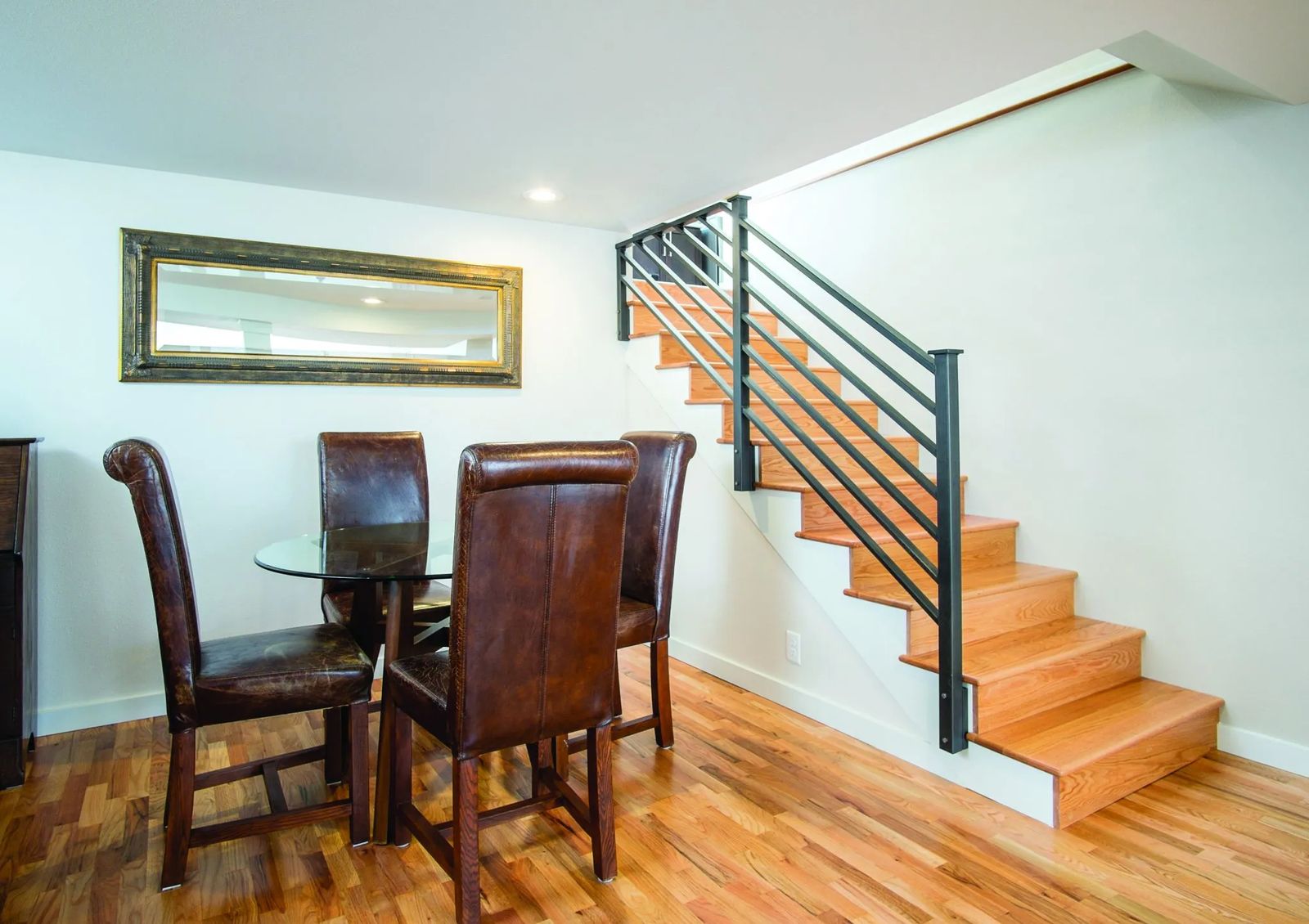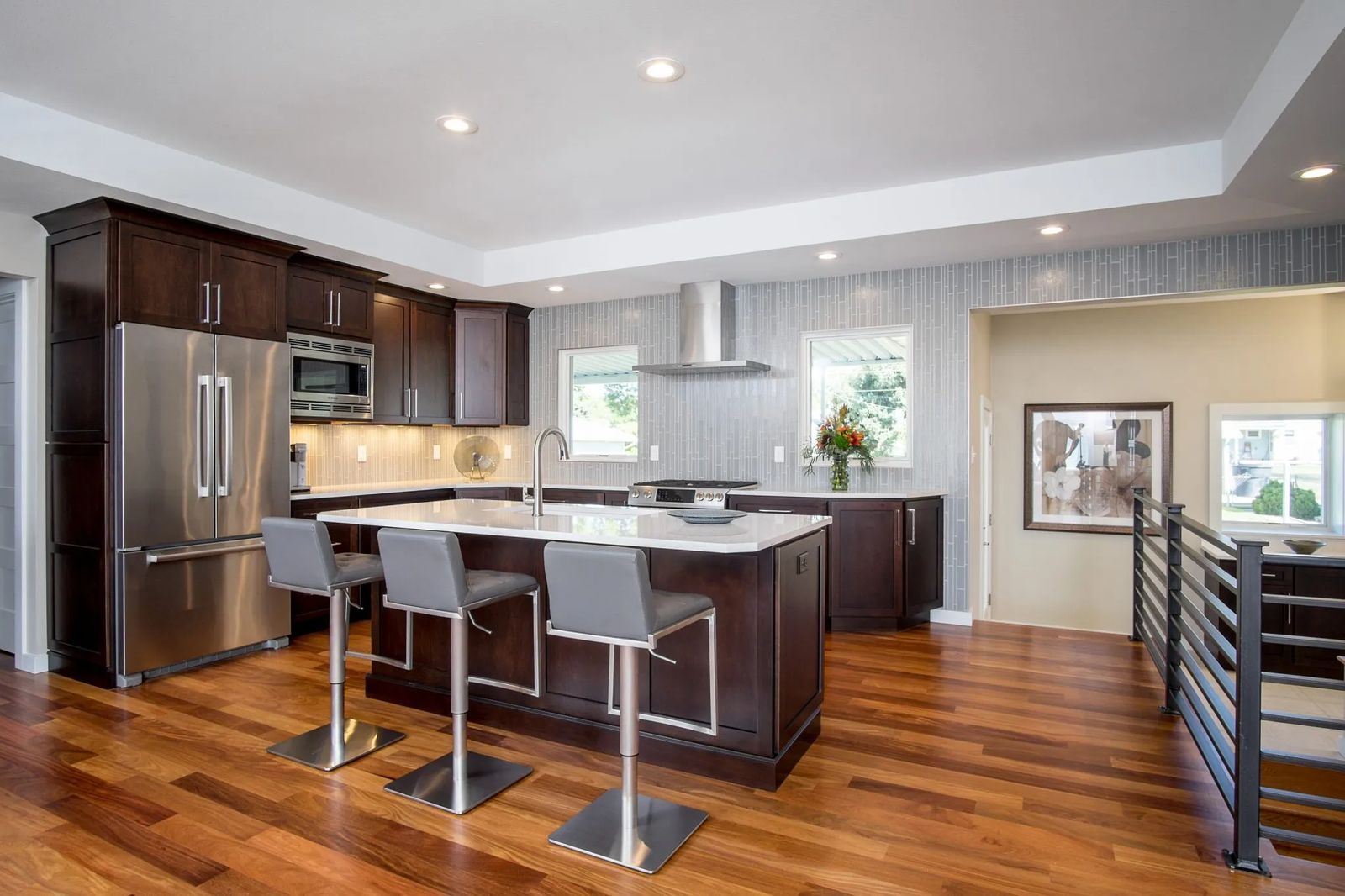
There's No Place Like Home
A Journey of Loss and Restoration
Carol Christensen knows the price one pays for major water damage to a home. She remembers spending nine hot days in her back yard last year trying to dry out everything she owned. “Unless it was something so precious to me,” she says, “I got rid of it, as so much was unsalvageable.”
The “water event,” as Carol calls the explosive tidal wave that flooded her cozy home, was caused by a broken toilet pipe in the main floor bathroom. “Kenco Security & Technology called me at work saying my alarm had been set off. When I got home, neighbors were running around my house looking for the fire.”
There were no flames flaring from her home of over a decade, however, Carol recalls seeing water rushing down her driveway. “Water was coming out of the walls of my house! I went in and shut off the water downstairs. A piece of ceiling almost hit me on the head. It was pretty overwhelming.”
As manager of the psychiatric department for Billings Clinic the past 27 years, Carol is no stranger to life’s emotional upheavals. A social worker before that, she’s witnessed plenty of upsets and has been the one helping others find their way through the trauma. Now, Carol found herself in need of a helping hand. Luckily, a good friend referred her to Ty Nelson of Ty Nelson Construction.
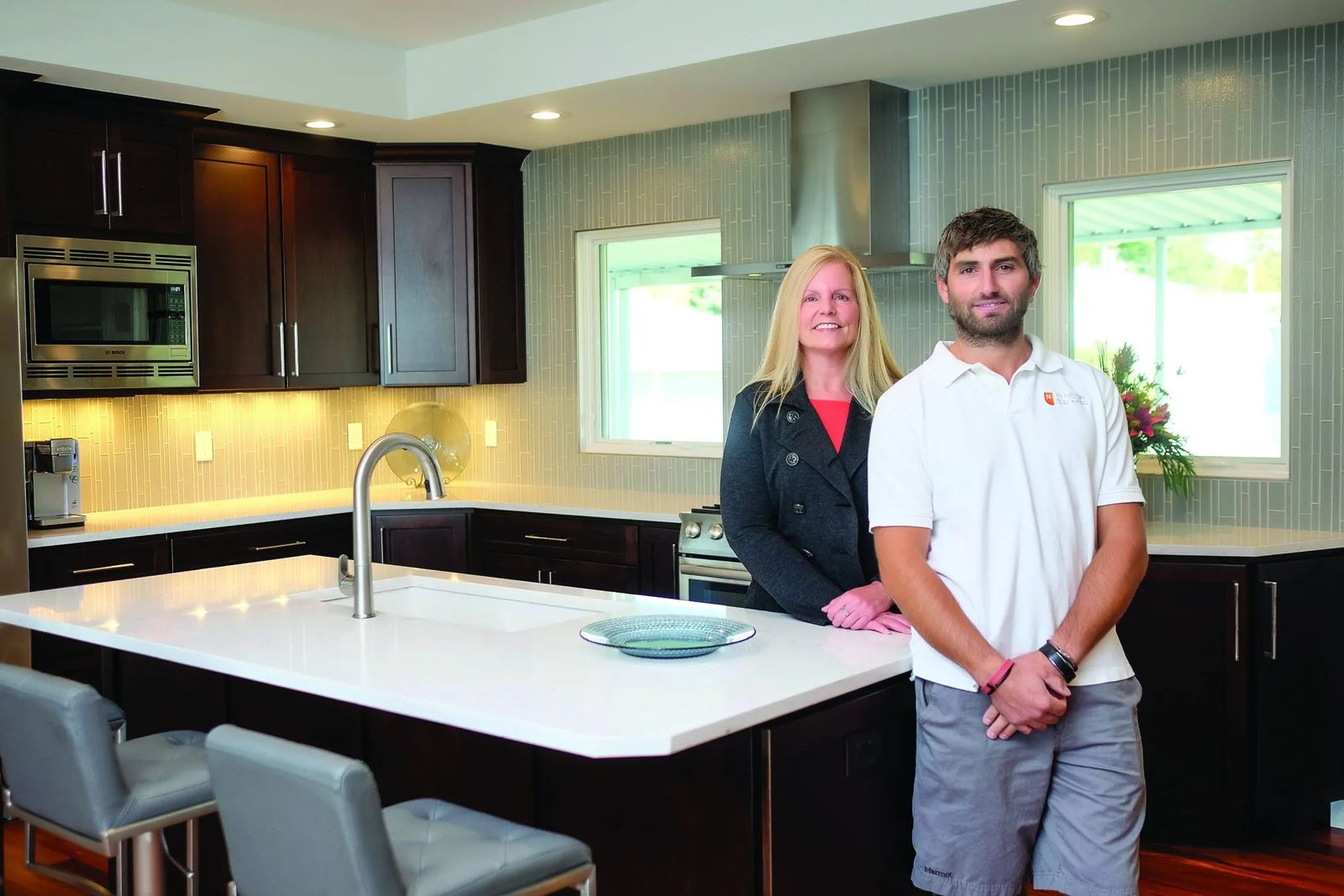
“He’s my contractor and soulmate,” Carol happily exclaims about the bond they’ve formed. “He knows what I like.”
“There’s a lot of emotion involved when you have people come in and tear your house apart,” says Ty. “You hope you’ve made the right decision.”
Carol knows she made the correct choice. “I’ve been here every day the past year,” she says as tears begin to well, “I didn’t go through it alone and there is not a room untouched. The only thing left untouched is the original fireplace in the living room.” And, a swing-out mirror in the upstairs bathroom.
The toilet malfunction initiated the loss of most of the interior of Carol’s home, along with her personal effects. The basement flooring and most of what was downstairs was damaged beyond repair. The good news was the original oak hardwood floor upstairs remained resilient enough to be restored and reused downstairs. “We were only 60 boards short of completing the downstairs floor, so, Soft Touch Designs weaved in new boards,” says Carol. The restored floor bequeaths splendor to a fabulously remodeled basement.
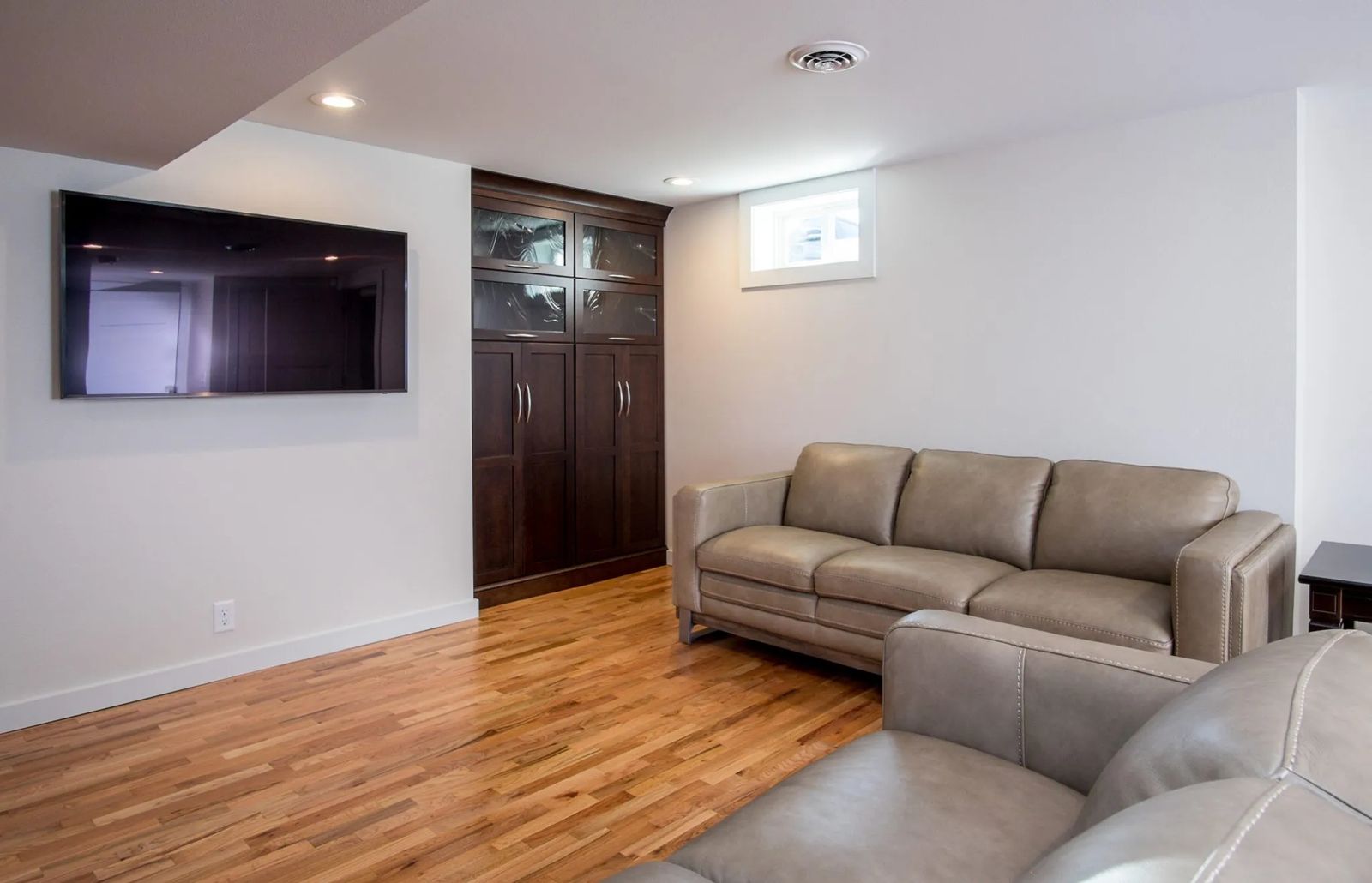
Soft Touch Designs, Inc. also custom-made the oak staircase leading from the mudroom/laundry area to the refinished basement after a huge amount of concrete had been cut out to widen the staircase. A raw steel railing, custom-made by Artistic Iron, serves as a safety feature and as a work of art.
“It’s a huge transformation,” notes Ty about not only the enhanced downstairs but the entire house. It’s grown into this incredible home without me coming in and saying, ‘this is the entire plan.’”
“We did it in three phases,” injects Carol. “It’s investing in something. I get to live here so we wanted to make it as good as it can be. It’s a personal process.” Both agree they’ve worked together with a lot of discussion and design planning to reach a happy medium. The end result pays rich tribute to this six-decade-old house. Its 1,900 square feet showcases today’s artistic craftsmanship with a modern look while retaining the basic character of the home.
The main living area boasts how we live today. It’s not a small living room with the kitchen set apart anymore. It features an open concept.
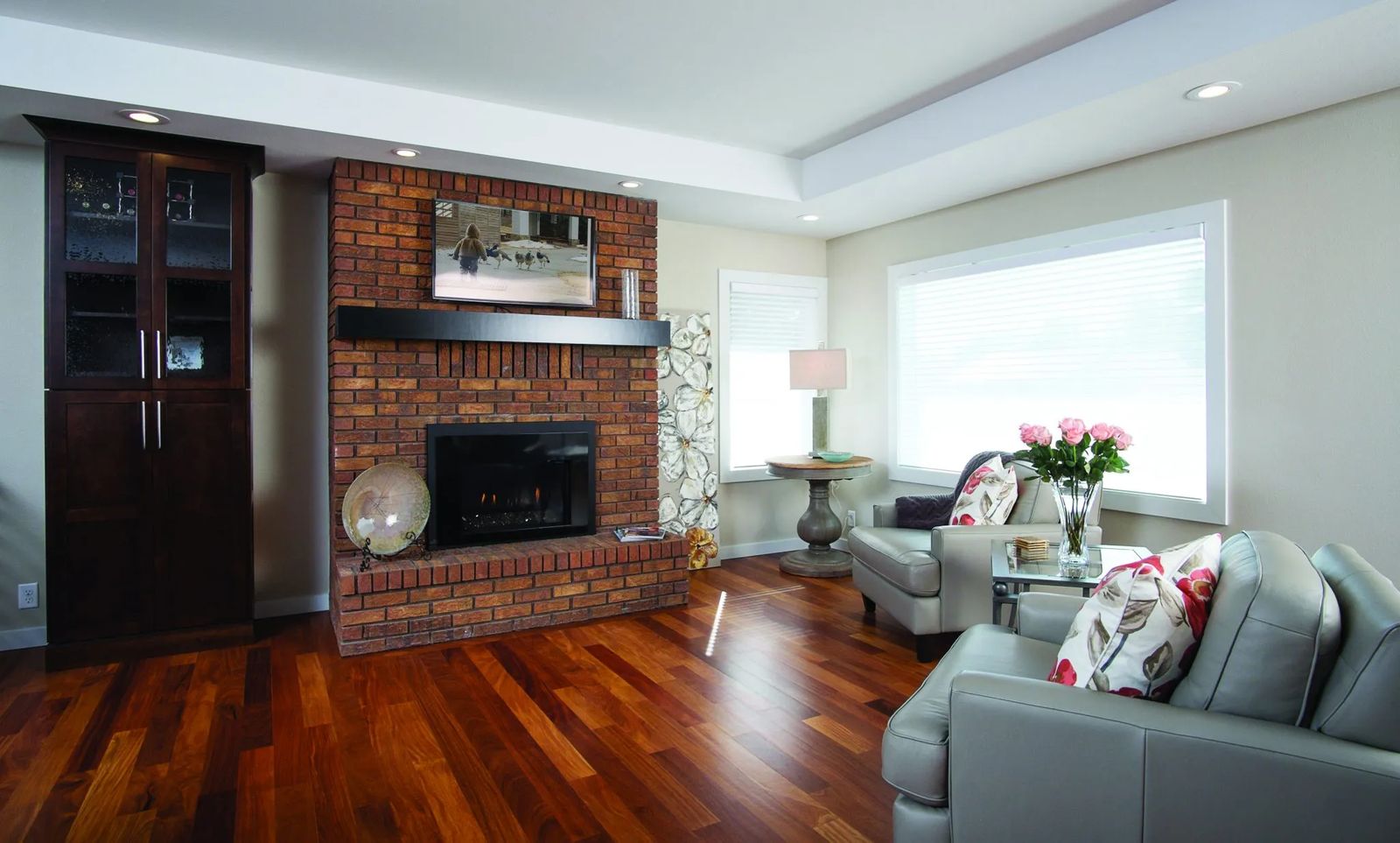
“At first I wasn’t going to do the kitchen as I was so overwhelmed. But, after Ty and I started talking about when you remodel and see a piece that’s not done, and, that it really doesn’t flow, then I decided to do the kitchen,” explains Carol. “And, I had this ugly mudroom.”
This is how the remodel of Carol’s water-ravaged home was achieved, one well-thought-out step at a time. “I fester on things a while,” admits Carol. “I’d make a decision and then we’d order it, like the front door. We had the door for some time before I could decide on what color it’d be.”
One decision that’s made a big difference was raising the ceiling in the main living space to nine feet. Ty tore the room open exposing the attic before installing a massive structural beam. With the old drywall gone, new walls and the new ceiling went up and freshly painted in a creamy tone. Throughout the house new electrical wiring, plumbing and new Pella windows were installed.
The major revamp reveals lightly colored walls amplifying the beauty of new Brazilian Teak hardwood floors (also known as Cumaru, one of the hardest woods in the world). The hardwood from Pierce Flooring & Cabinets Design Center flows throughout the main floor. The richness of the flooring, combined with the airy texture of the walls, offers a fine contrast to Carol’s delightfully innovative kitchen.
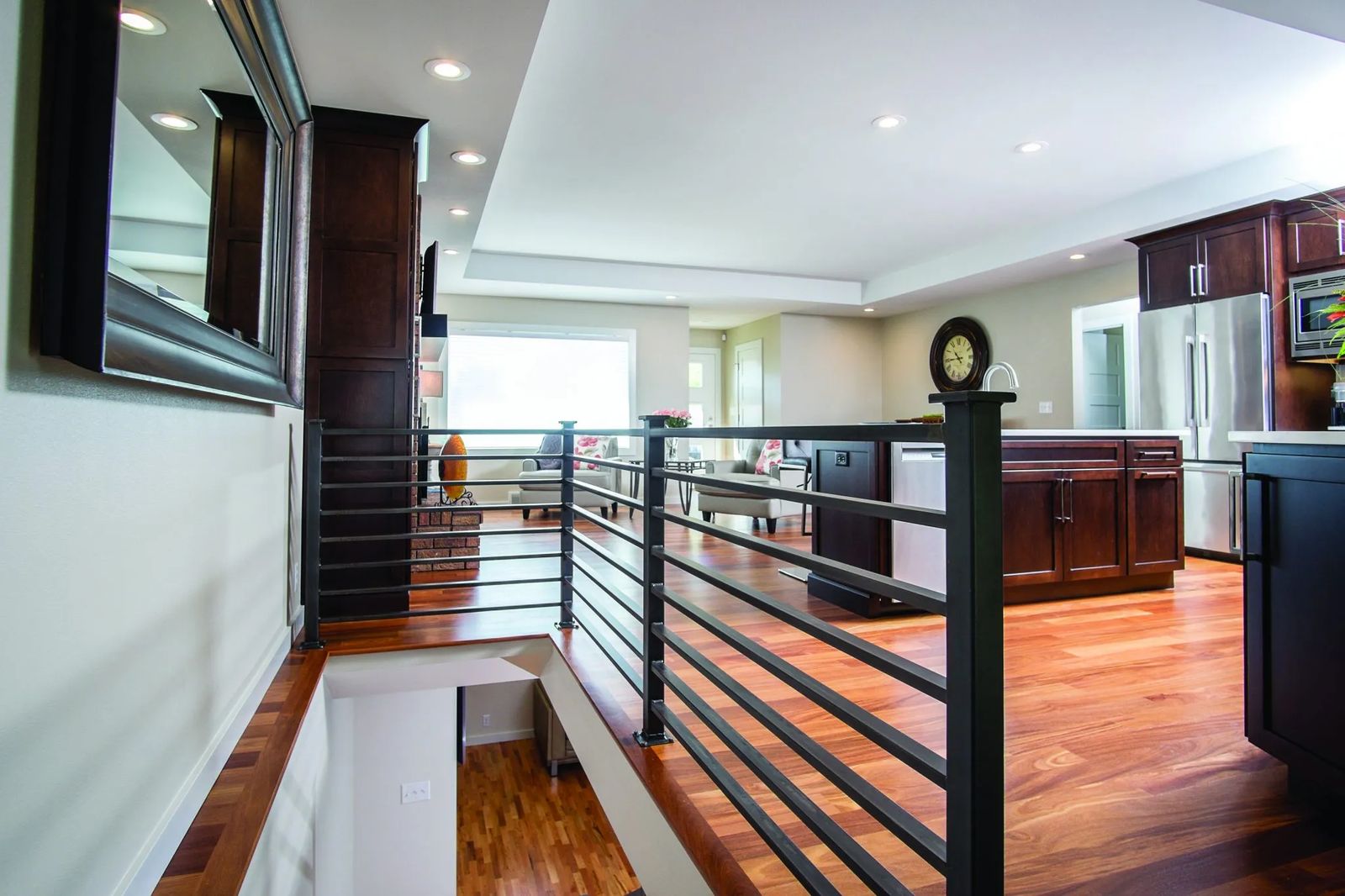
“I go for the minimalistic look,” states Carol. Choosing the clean lines of espresso-colored maple cabinets with ebony glaze, she appreciates that they’re “a warm brown with some black.” The cupboard’s doors are soft-close and all the lower cabinets have roll-out drawers. Cabinet Specialist Emily Ludwick from Pierce Flooring & Cabinets Design Center worked with Carol on the cabinetry and spectacular backsplash.
“I love water,” laughs Carol, “so this glass tile backsplash pays homage to this element.” Classy and graceful, the grayish-colored tile with subtle streams of blue and green hues swimming in a linear pattern, gives the illusion of moving water as the light is reflected. A thin silver metal trim around each window adds a touch of distinction to the glass tile, as well. “I wanted it as frameless as possible,” says Carol.
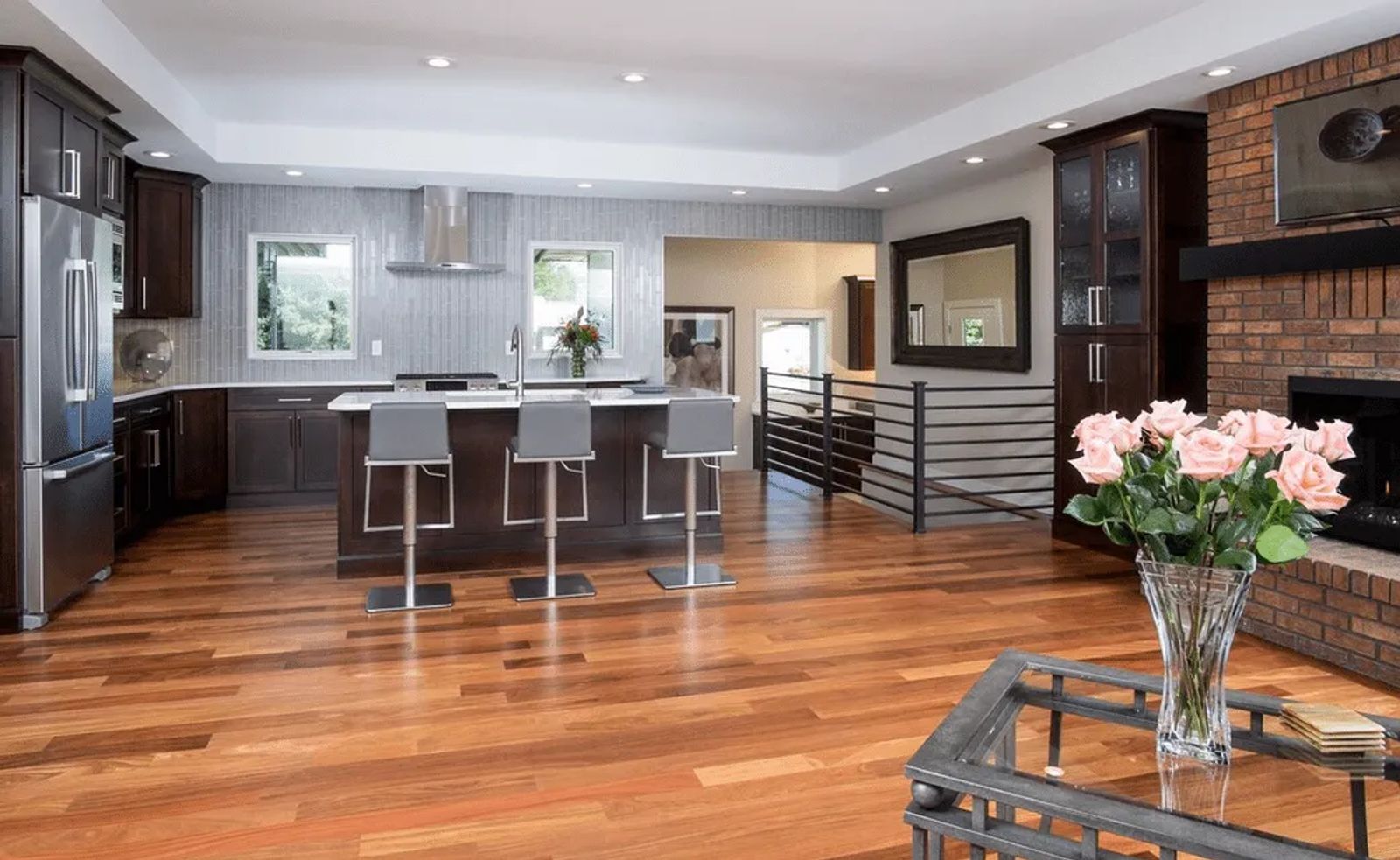
Long quartz countertops from Billings Marble & Granite highlight the backsplash and cabinetry with marshmallow lusciousness. “I love marble,” offers Carol, “but Ty said go with quartz as it’s the most durable surface on the market. It’s sealed but is basically natural.” A captivating center isle with the same quartz top features a granite sink. The island’s base hosts panels on each end, granting the cabinet the detailed look of a piece of furniture.
Stainless steel Bosch appliances impart their smart looks into the heart of the home. Recessed lighting enhances the openness of the large space. Carol makes note that “every overhead light has a dimmer.”
Carol forms a camera shot with her hands as she faces the kitchen. “I needed the eye to follow around and flow into the living area.” The team accomplished this with a floor-to-ceiling, built-in cabinet. It matches the dark maple cabinetry in the rest of the house. It stands alongside the original brick fireplace, housing the TV components.
Downstairs, you’ll find another relaxing space that mirrors this one just for entertaining. “I want to live in my whole house,” she shares. The second built-in TV cabinet that Carol affectionately calls “another Emily Special” keeps this area in tune with the look of the upstairs. She also enjoys her exquisite master bath in the lower level and her immense “walk-through” closet.
“It’s my bells and whistles room,” she gleefully says. “The most thought was put into this room. I wanted a huge shower.” Ty quickly inserts, “It’s like a suite down here!”
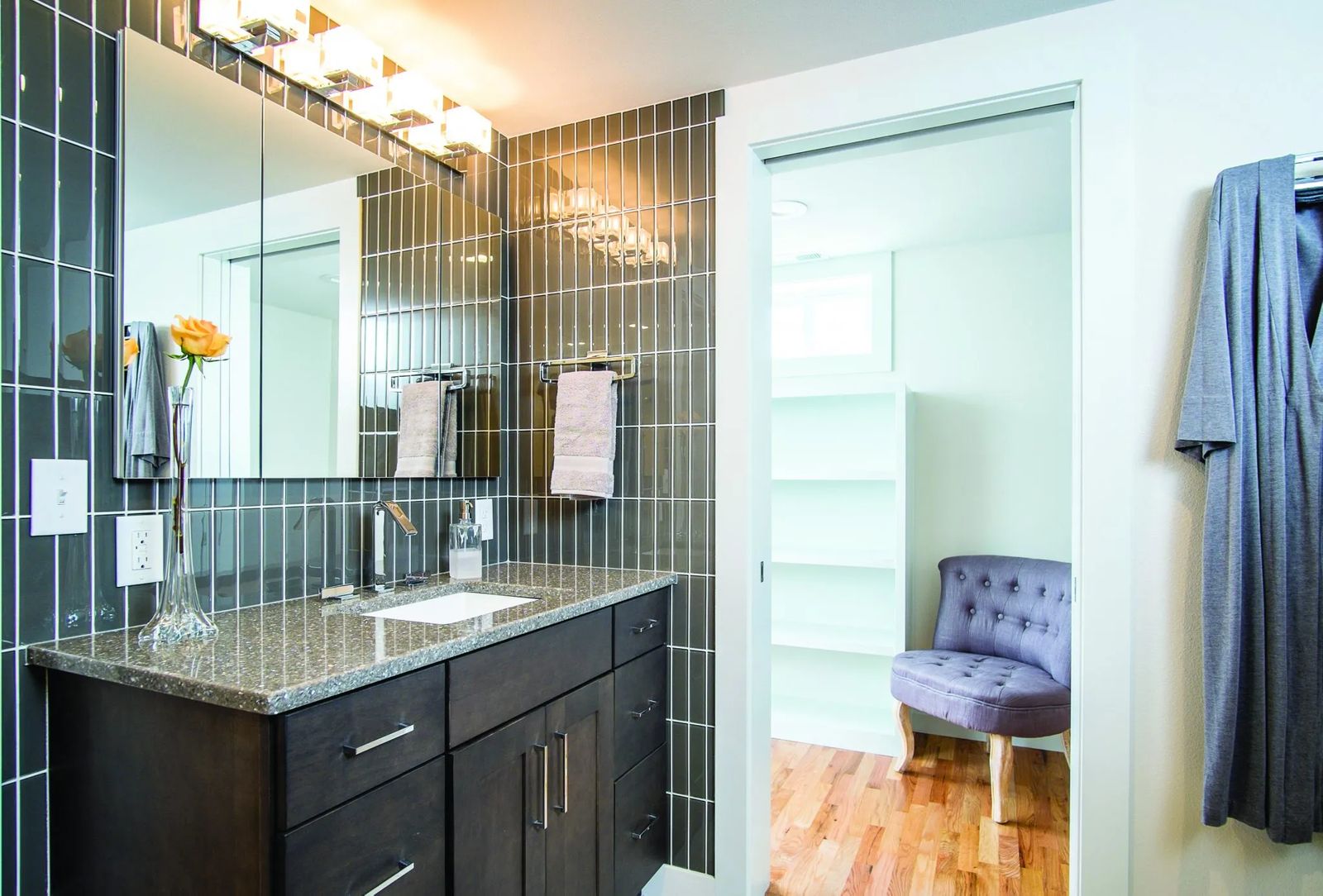
This homeowner loves her “Vegas” style bath. A glass-enclosed shower sports a Rainforest shower head system, water wand, linear drain and textured ceramic tile from The Masonry Center. The home’s beautiful tile work was done by local artisan Jay Bernhart. This unique shower dazzles with a sparkly quartz bench and heated floor.
The same sparkly quartz countertop sits atop the vanity. Above the sink is a recessed mirror with hidden medicine cabinet. From the bath, Carol can easily slip through the pocket door that she had on her “must have” list into her walk-through closet.
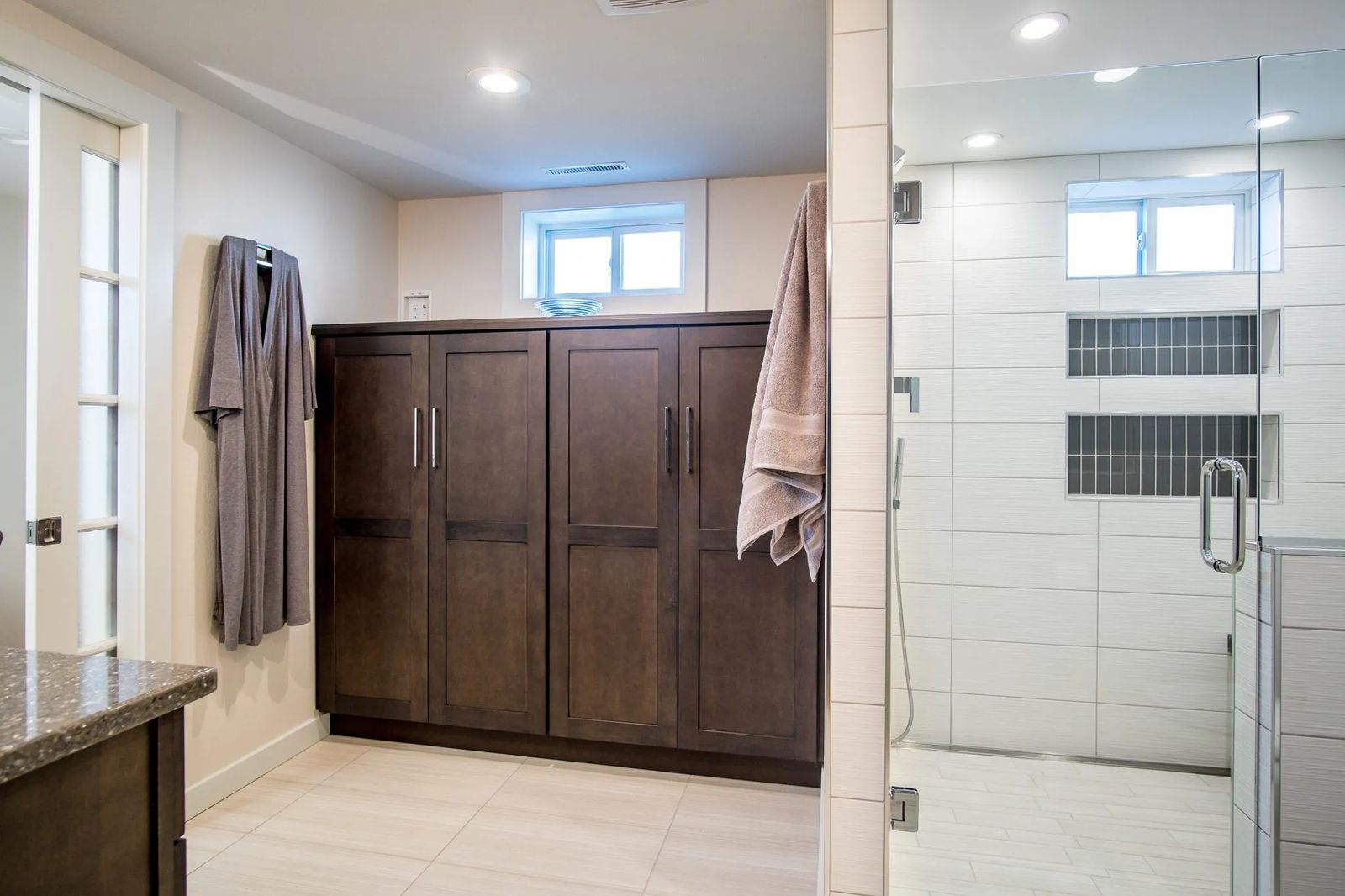
Carol literally lives in her “whole house” and is thankful to do so. “It’s been a process, not an event,” she confides. “I managed what I could to begin with and Ty has been patient and kind. Ty is a perfectionist and so am I. We went from fixing something like the bath to creating something. After a year, I’ve learned a lot.”
“Sometimes when you’re at a certain point,” articulates Ty, “you go a little farther as you can never go back. When remodeling, you tear it out and weave it back together.”
Carol agrees, “Starting from scratch feels kind of good. I had Ty and everyone help me with all of the loss and now I just want to be home.”
ADDITIONAL PHOTOS OF Christensen'S HOME

