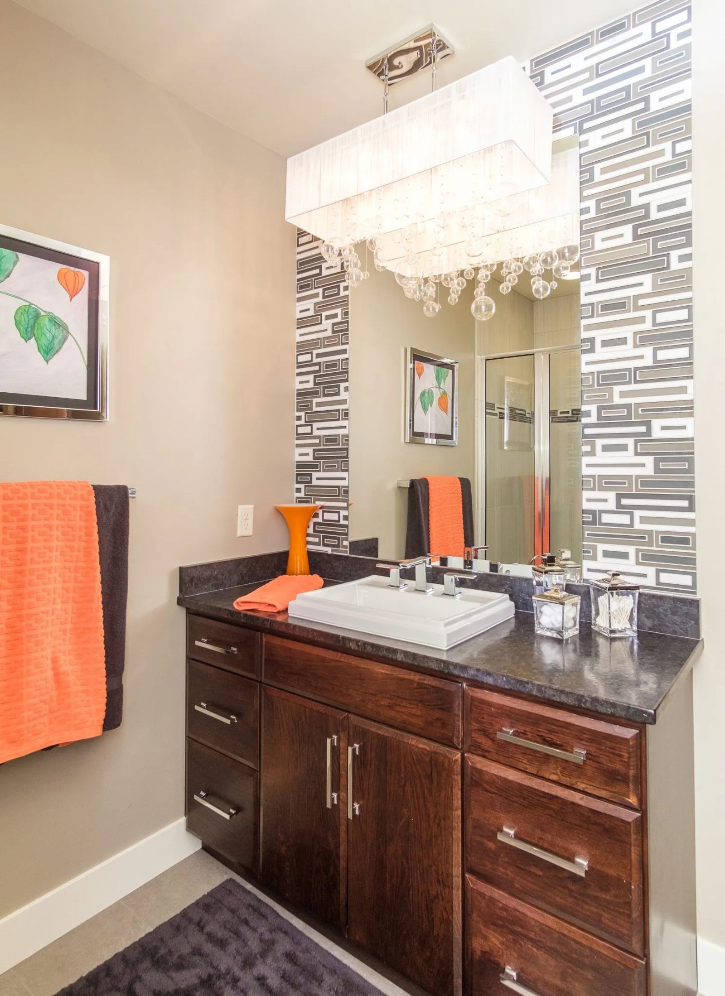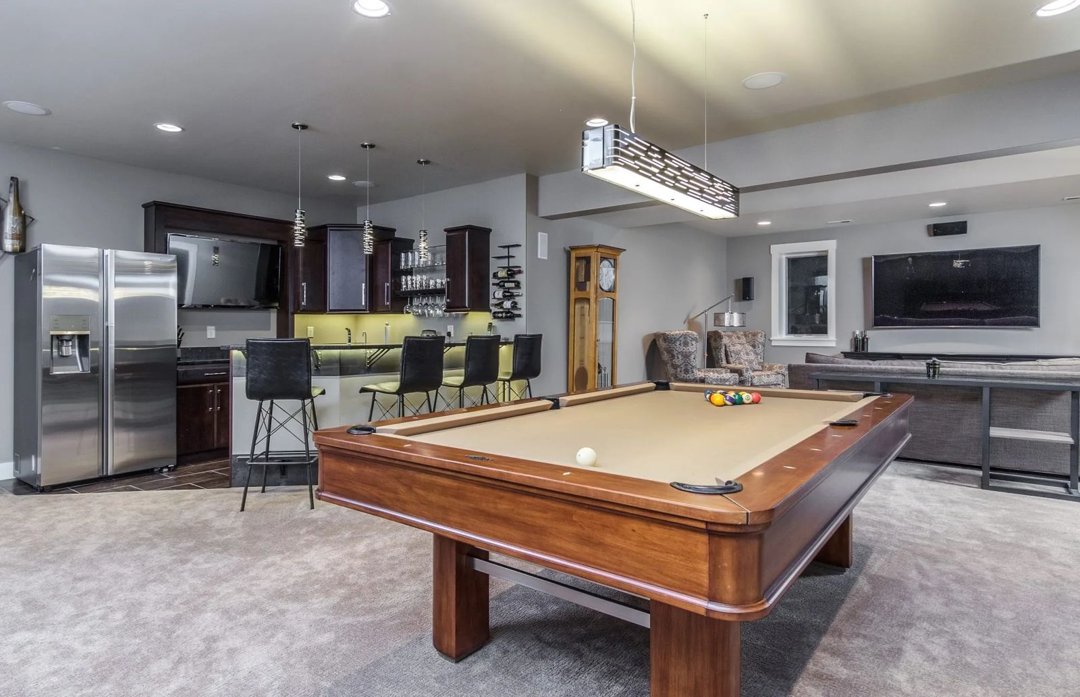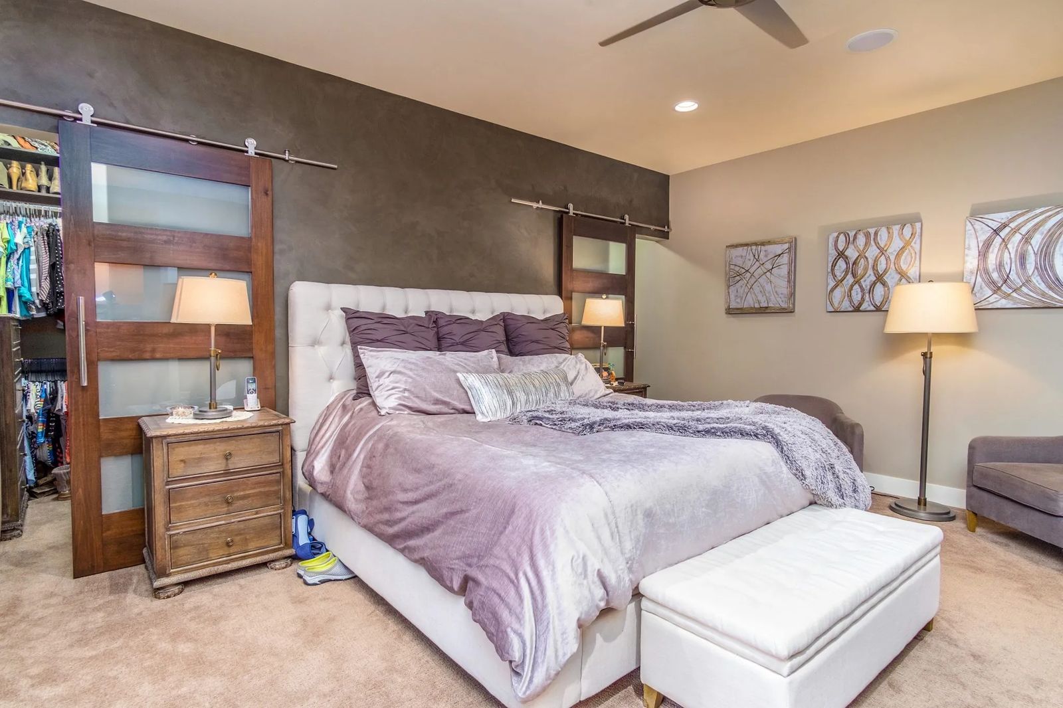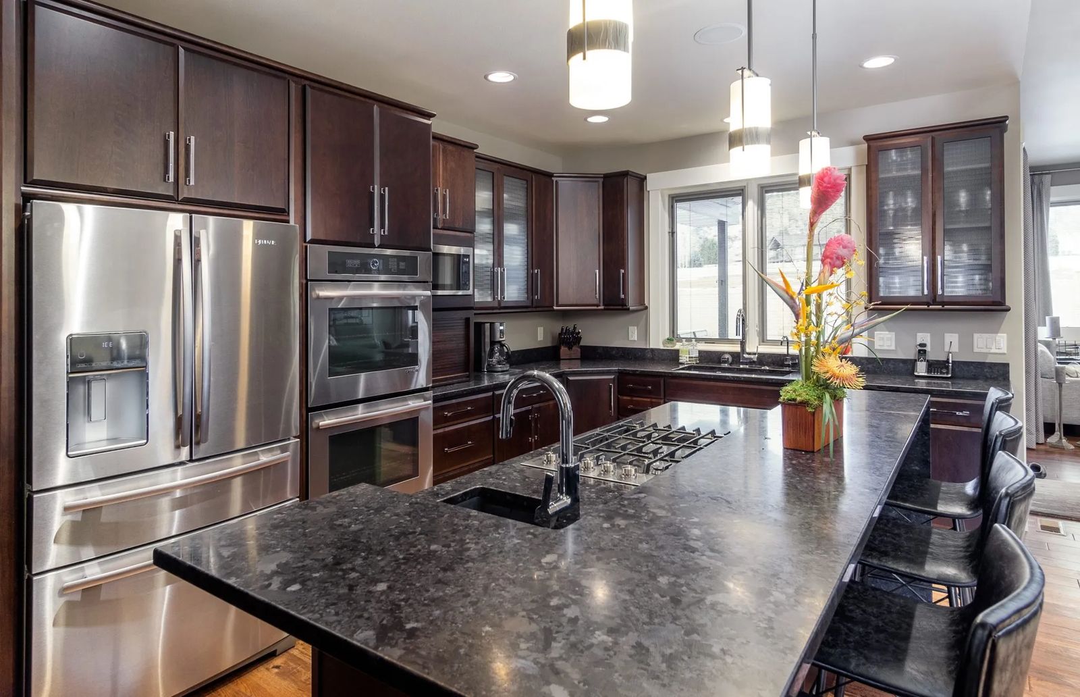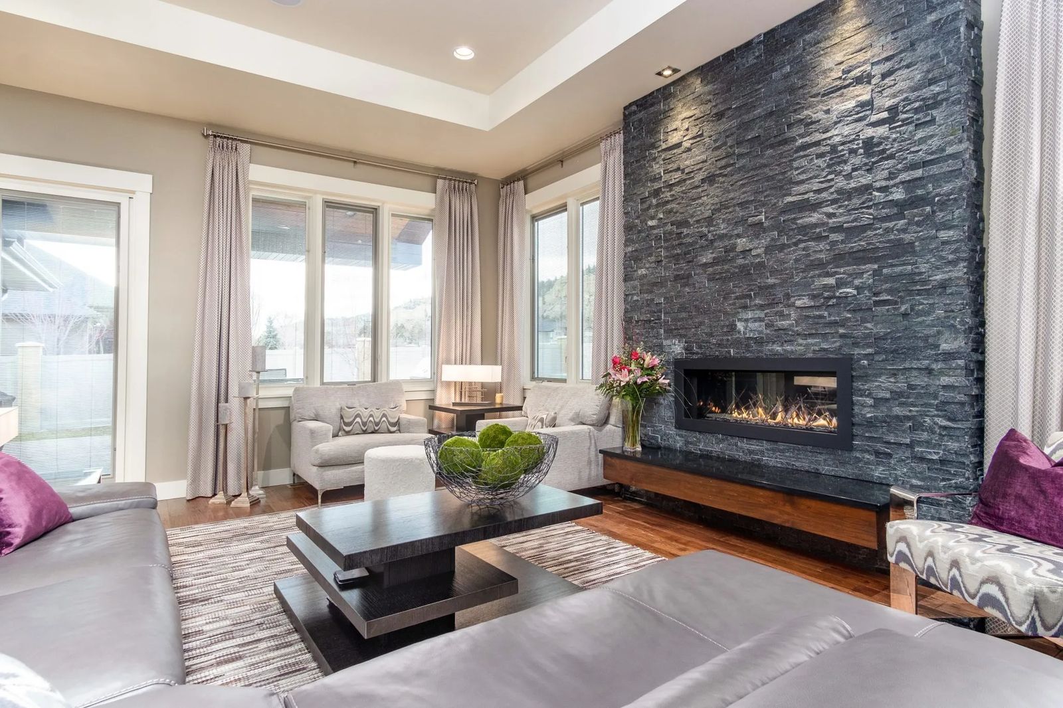
A Departure from the Traditional
One Couple goes Modern
When married couple Janet Schroeder and Allen Barta decided to give up their idyllic countryside estate for a place in the city, they took a departure from their traditional roots. Their dozen-acre horse property located just outside of Billings had proven to be “a lot of work” over the years. The land and large home were beautiful, however, “We wanted something different and with less work,” shares Janet. “We wanted the west end,” adds Allen.
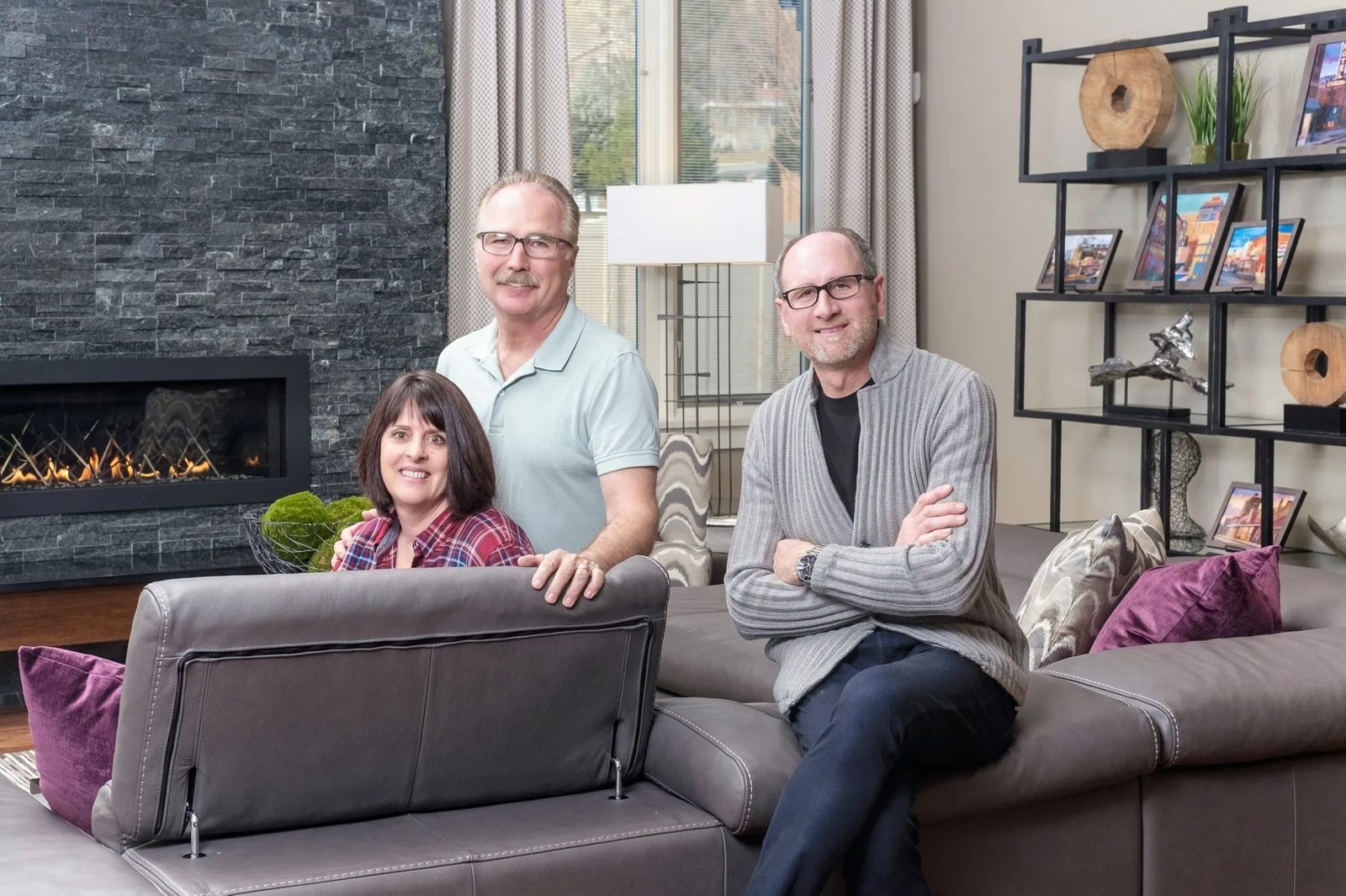
They certainly met the challenge of going from one end of the spectrum to the other. They downsized to a third-acre lot and dramatically veered from a conventional style home to a thoroughly modern design.
“We said if we were to build another home,” confirms Janet, “we’d do it differently.”
This spectacular home near Zimmerman Trail built by Eaton & Yost Construction Company features fine details in every shape and form. Its textured exterior offers a clean look and the dry-stacked natural stone front entrance pays homage to the sandstone rims looming behind the home.
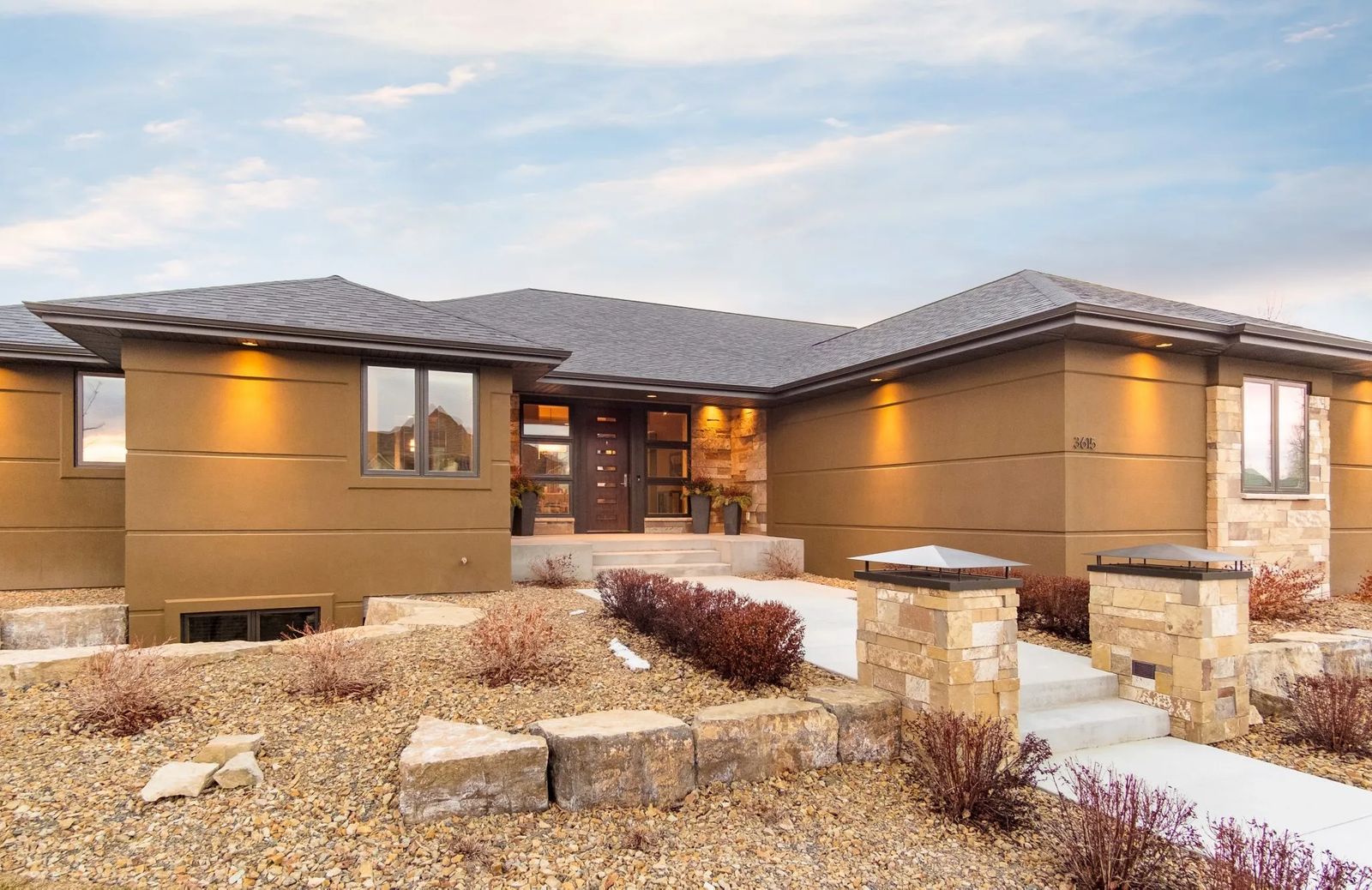
The nearly 6,000-square-foot spacious abode comes complete with its own man-cave, otherwise known as the garage. The roominess seems unnoticeable from the outside, as, a bump-out covered with the natural stone, cleverly obscures the look of a six-car garage. “We built the house around the garage,” laughs Janet.
“It’s new and fresh,” says Homebuilder Sheldon Eaton, who came up with many of the Smart home’s creative functions. “He’s the idea guy,” notes Janet. “He took things and exploded it,” referring to the home’s many novel features — like textured portly pillars positioned inside the foyer. Smaller versions of these pillars stand at the entrances of the west and east wings of the home.
These magnificent columns fashion a grand entrance to the open floor plan. A large dome-shaped chandelier from One Source Lighting and Home Decor hangs in the foyer’s eleven-foot tray ceiling.
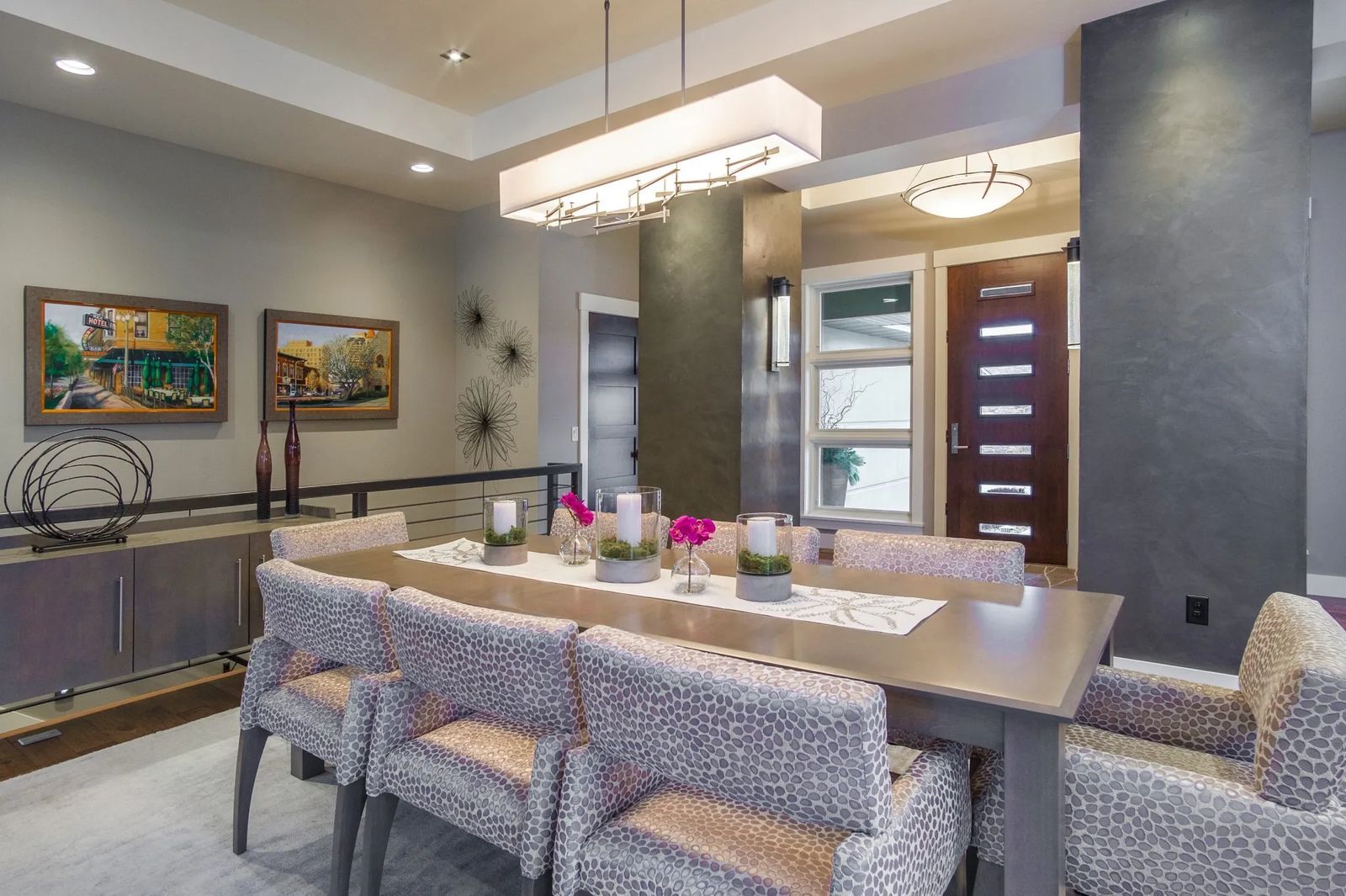
Between the stately pillars, the view reveals a stunning dining table. It’s the perfect accompaniment for entertaining family and friends. “Between Allen and me,” says Janet, “we have four daughters and four grandkids, ages 6, 4, 3 and ten months.” This couple loves to entertain and needs the space to do so.
Beyond the dining area, a black “broken-face” granite fireplace with a floating black quartz hearth rises up to the ten-foot tray ceiling. This living space introduces the beauty of refined furniture from Davidson Home Furnishings & Design. A very modern Italian gray leather sectional drapes the room with comfort and high style. “It’s a fun statement piece,” says Davidson Design Associate Kara Dahlberg. “You can raise or lower the sofa backs for different looks.” Kara continues, “One of their main wants was two comfy chairs to sit in the corner of the room. It’s a timeless look.” A window behind each oversized chair provides clear views to sun-drenched trees along the rims. “We see people walking and biking the trail all the time,” points out Janet. “We sip our coffee here on weekend mornings.”
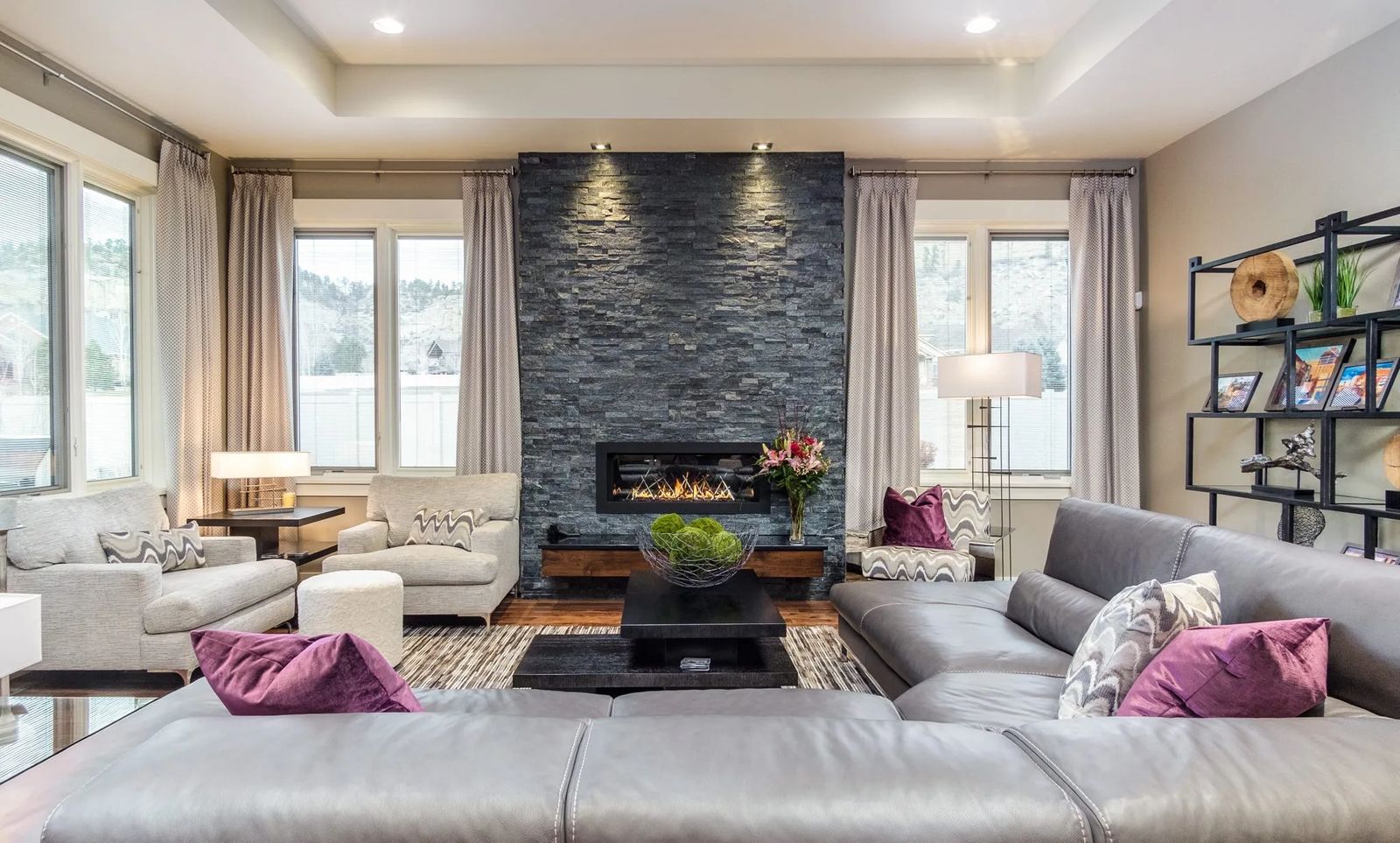
Natural light pours through one of the home’s many Pella windows, casting a calm glow over her desk. Warm brown-gray walls provide a natural palette in the office and throughout the home. A light valance graces the office window displaying a geometric pattern in a soft, lively chartreuse color.
“Janet likes color,” notes Kara. “It was fun choosing the different window coverings — the chartreuse in the office, the plum in the living room, and the silver taupe in the guest bedroom and master bath. Drapery is a way to warm it up around the windows.”
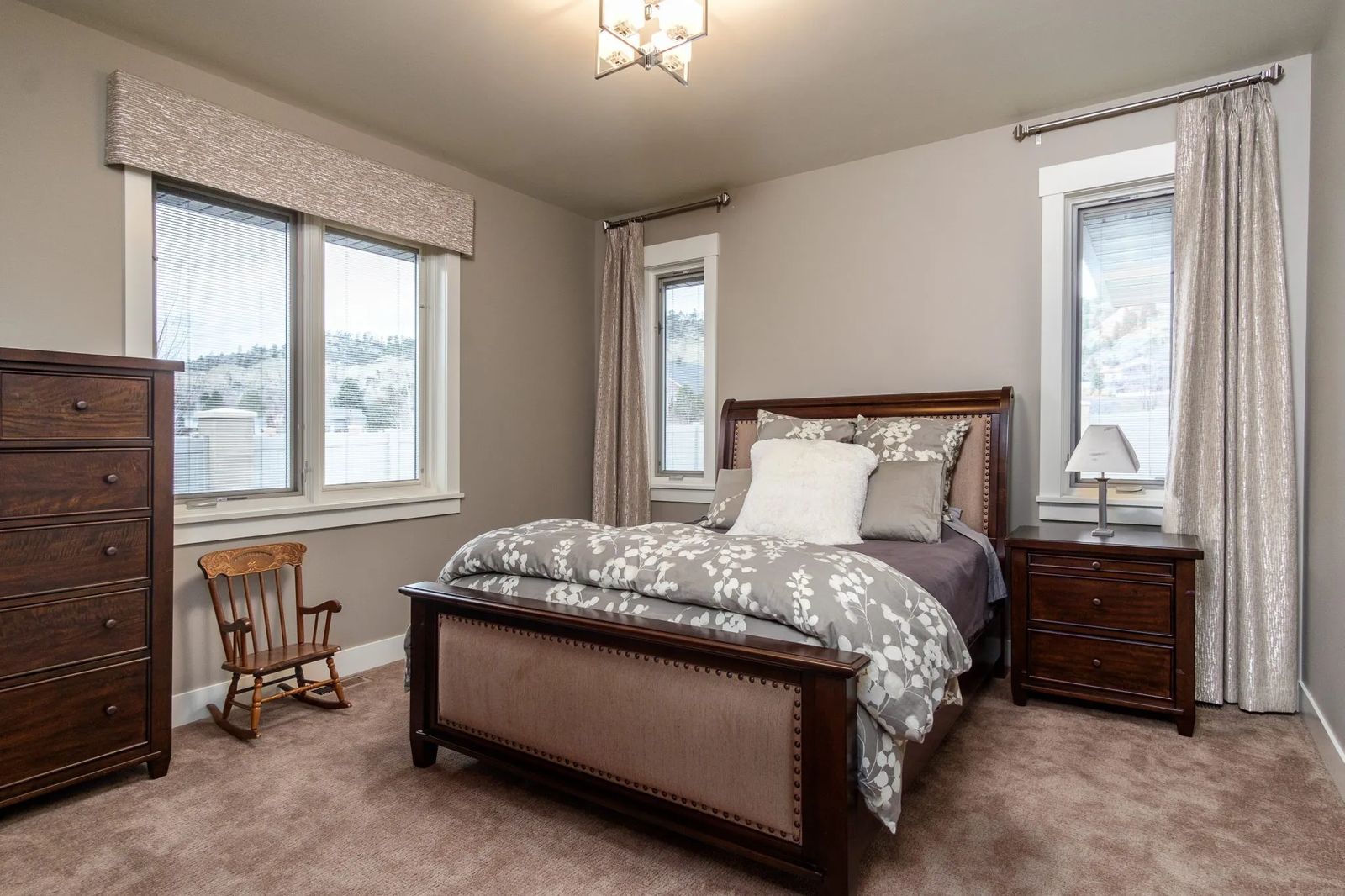
The rich-looking draperies in the guest room shimmer against the tall windows that offer another fabulous view displaying the manicured landscape meticulously planned by Billings Nursery. Guests may never wish to leave.
Plush beige-colored carpeting from Rich’s Flooring Abbey Carpet enhances the comfortability of this delightful bedroom. The carpeting is in the master bedroom, as well as, in the two bedrooms and massive family room on the lower level. Warm hickory wood flooring also from Rich’s Flooring balances the earthy materials on most of the main floor.
The guest bath, a few steps away in the west wing, cheers the spirit. Linen-look porcelain tile covers the floor while subway glass tile on the front of the enclosed tub/shower adds extra flair. A row of subway tile runs through the middle of the shower walls. “Our grandkids love the tub,” laughs Allen. “It’s like the deep-end of the pool!”
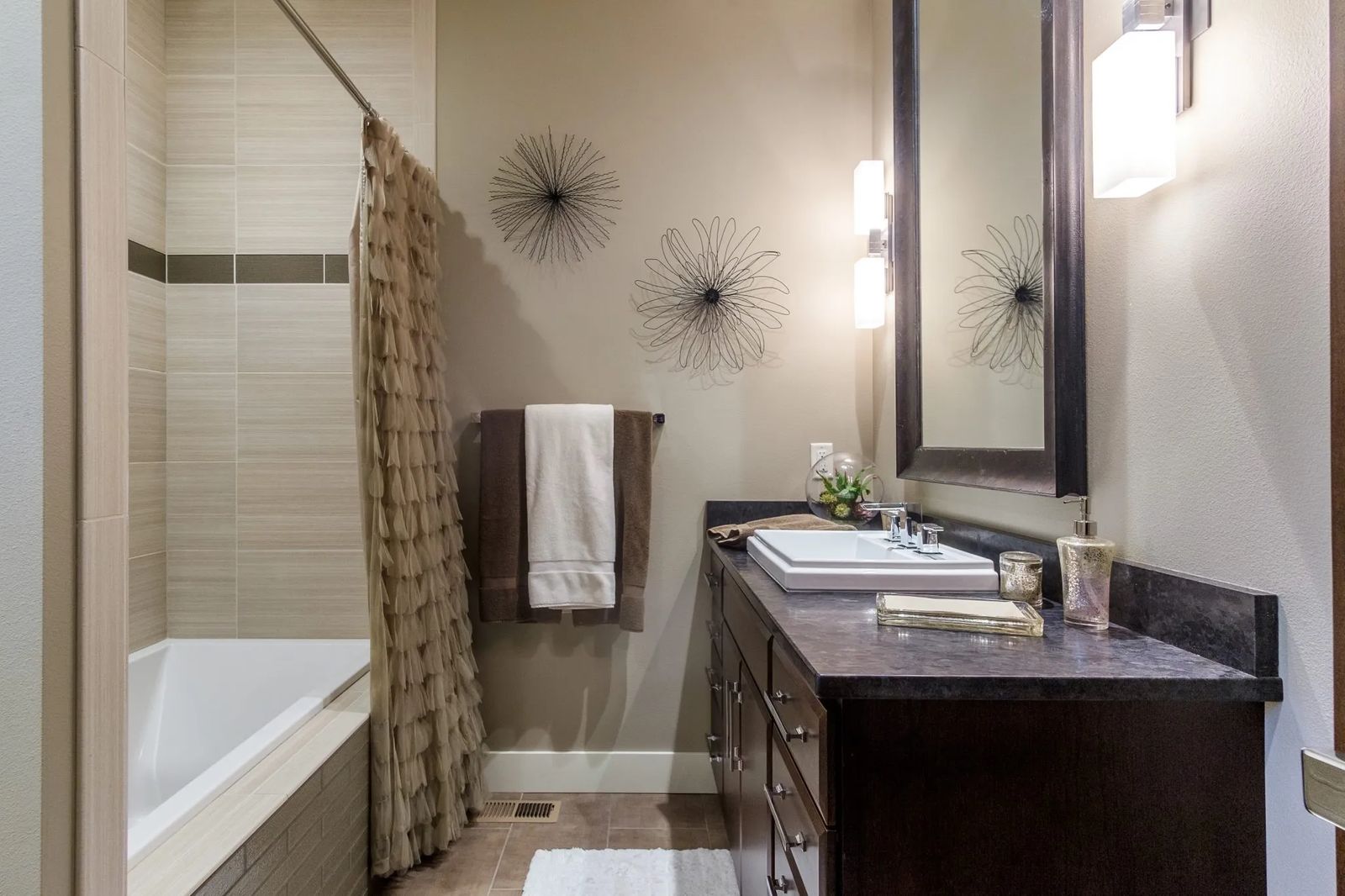
In the master bath on the east wing, this private space enlightens all the senses to a relaxing spa retreat. The freestanding tub shines, as a backdrop of exquisite tile reflects the look of a waterfall at one end. Sheldon’s wife, Vicki, discovered this incredible tile, which is a design showstopper.
Dark-framed mirrors positioned over separate counter-resting basins echo the distinguished details enveloped in the home. Shapely trio pendant lighting dangles over black granite and the creamy porcelain tile flooring provides a brilliant contrast. Square crystal doorknobs intensify the chic ambiance.
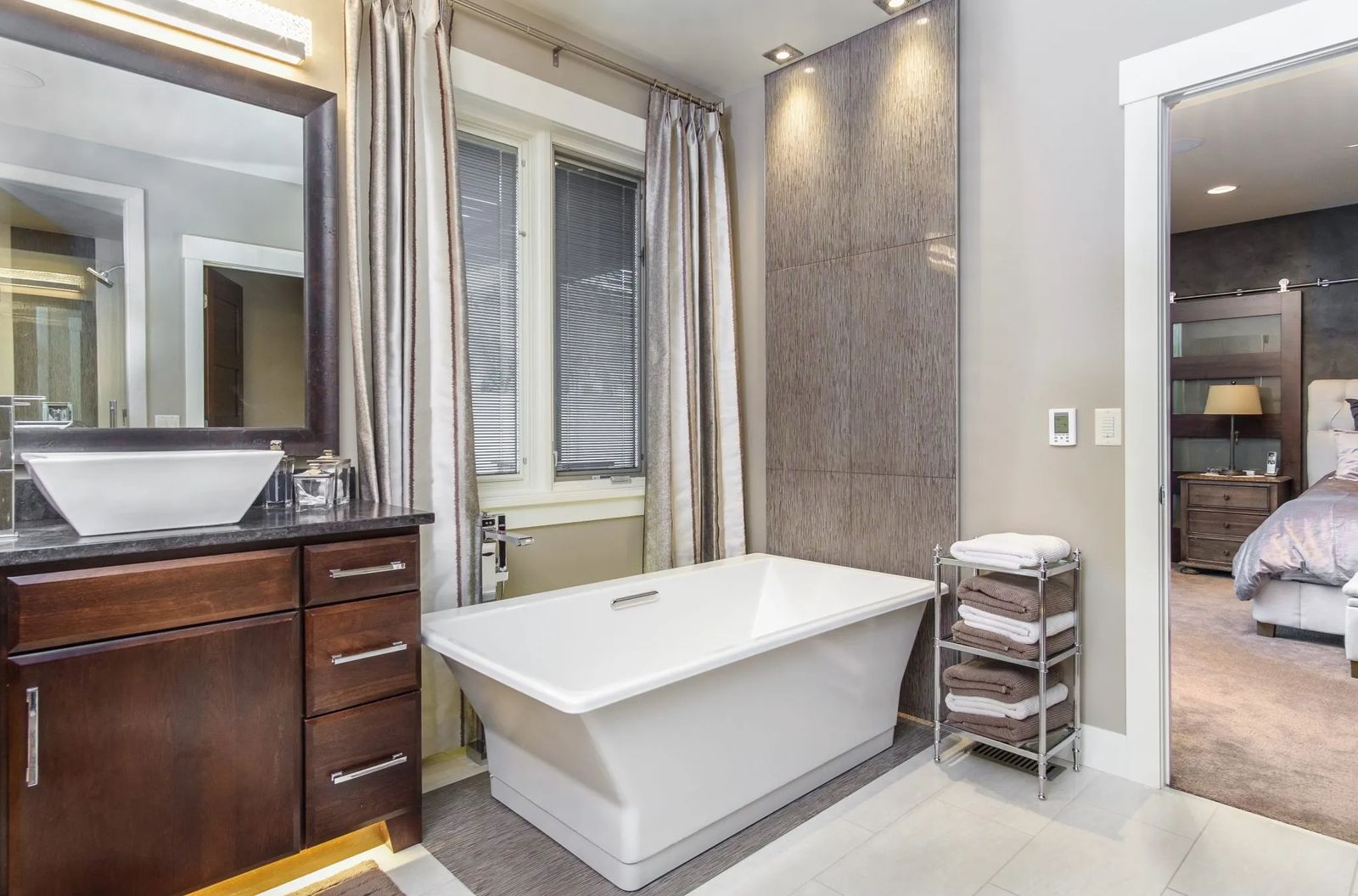
In the master bedroom, attractive doors carrying the panel design seen in all the doors in the home take a stand on both sides of the bed and slide on chrome rails. Here, Sheldon’s distinctive ideas defy imagination. Both doors open into a huge walk-in closet that encompasses the length of the wall. This impressive space honors the clean lines of contemporary living. “It’s to die for,” affirms Janet.
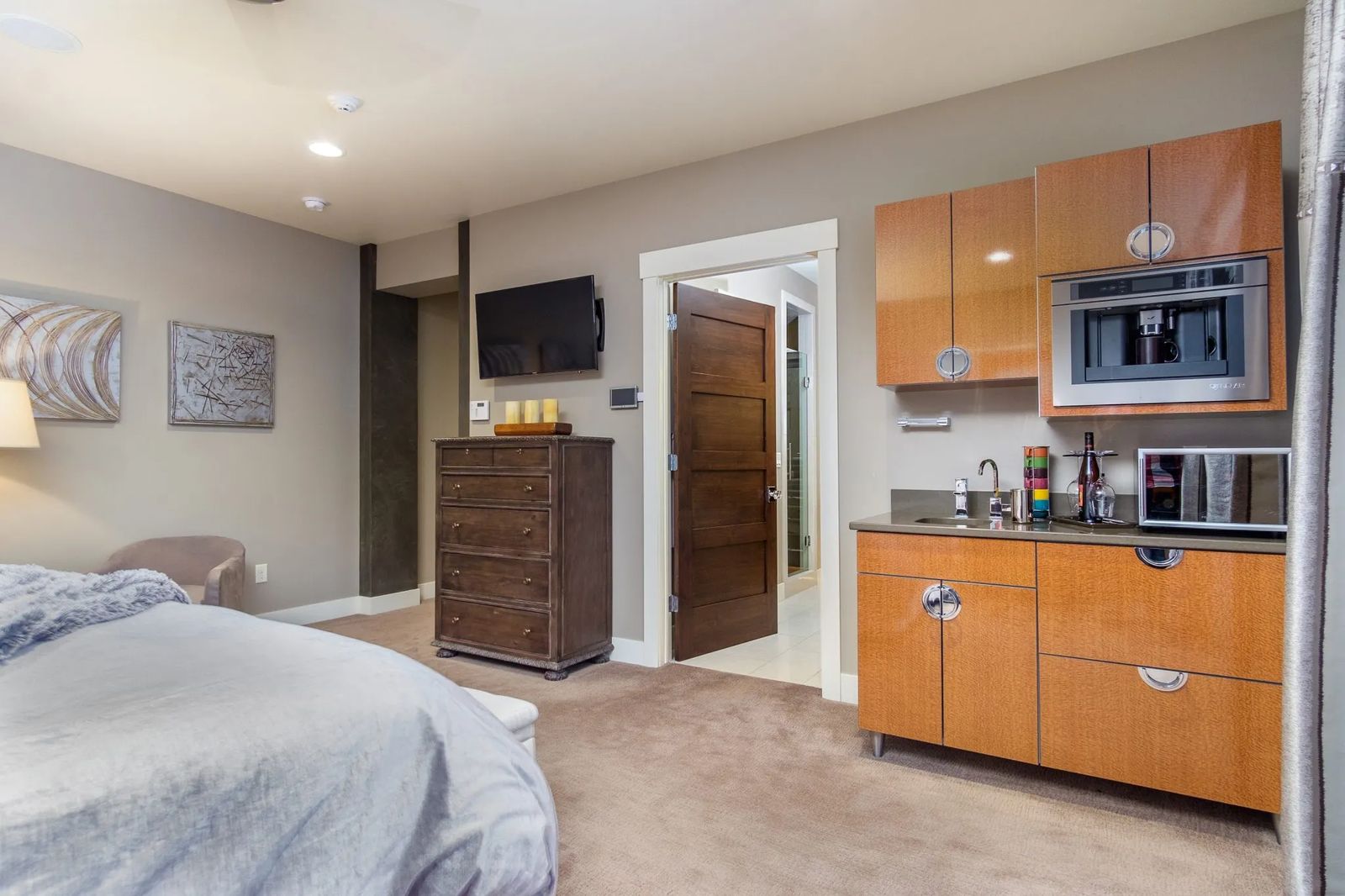
Another feature incorporated into this stylish room “looks like a piece of furniture,” says Sheldon. A sophisticated coffee bar crafted from engineered wood with high gloss finish and chrome accents make an efficient morning coffee stop for Allen. “Allen loves coffee in the morning,” acknowledges his wife.
Stationed below the built-in Jenn-Air coffee maker is a small appliance. Janet opens the door exposing a little wine fridge. “You gotta have it for the hot tub,” she sings. From Montana Hot Springs Spa, the oasis waits patiently on the couple’s private patio.
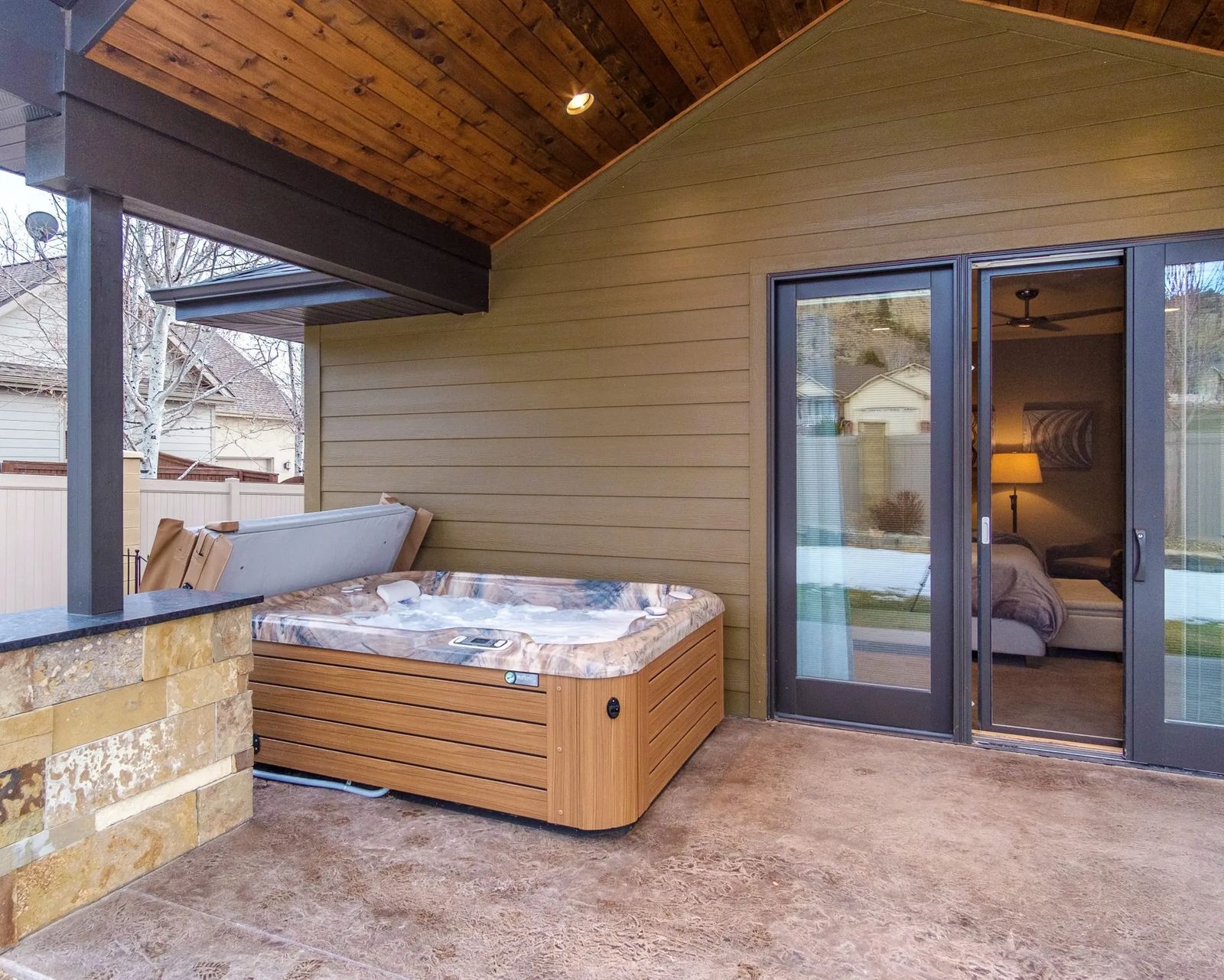
A second patio these homeowners appreciate sits off the great room. Sliding glass doors contribute easy access to an elaborate outdoor kitchen completely covered with tongue & groove knotty pine ceiling. The knotty pine ceiling covers the front entry and bedroom patio, too.
Dark granite countertops that feel like “satin leather” contrast nicely with the stained concrete patio floor. Natural stone makes up the cabinet-like foundation hosting a fridge, a warming oven, grill, and deep cooler for beverages. “We grill all year round,” states Allen. “It’s nice to have an outdoor area to entertain,” adds Janet, “and to be out here in the evenings.” A linear gas fire-pit keeps it toasty.
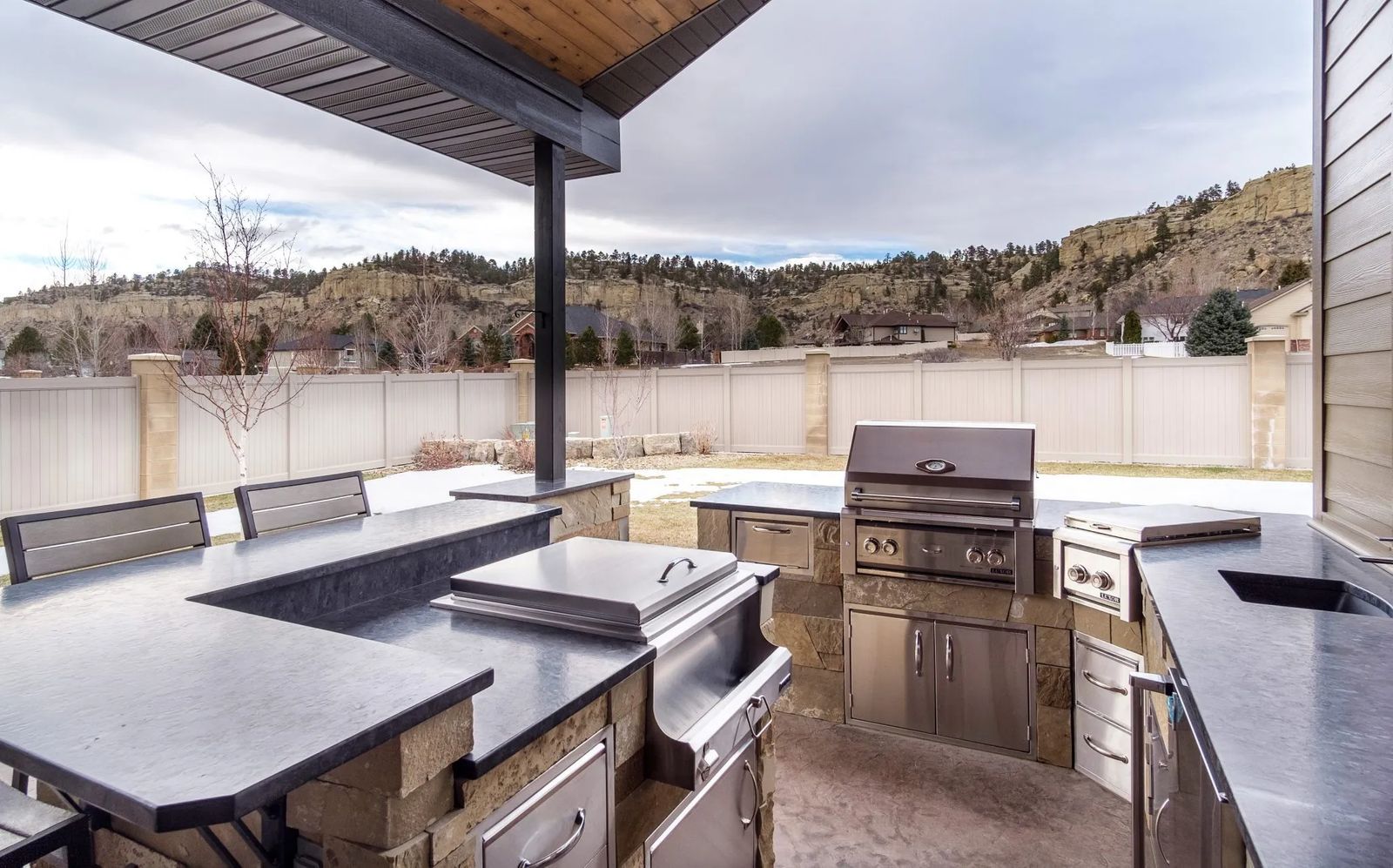
Indoors, the kitchen area sits off the great room. A nine-foot tray ceiling pays classy respect to smooth black-honed granite countertops. Dark cherry custom cabinetry from Kitchens Plus go for the glam. Buttonhole-patterned glass doors in two of the upper cabinets express the detail that has gone into this amazing home. Stainless steel Jenn-Air appliances from Kitchens Plus tie it all together for these consummate entertainers.
In one of Allen’s favorite spaces —his man-cave — the black and gray acrylic floor is glossy enough to see the reflections of his exotic car collection. Several high tables with matching stools made from shiny wheel rims provide perfect seating for the guys.
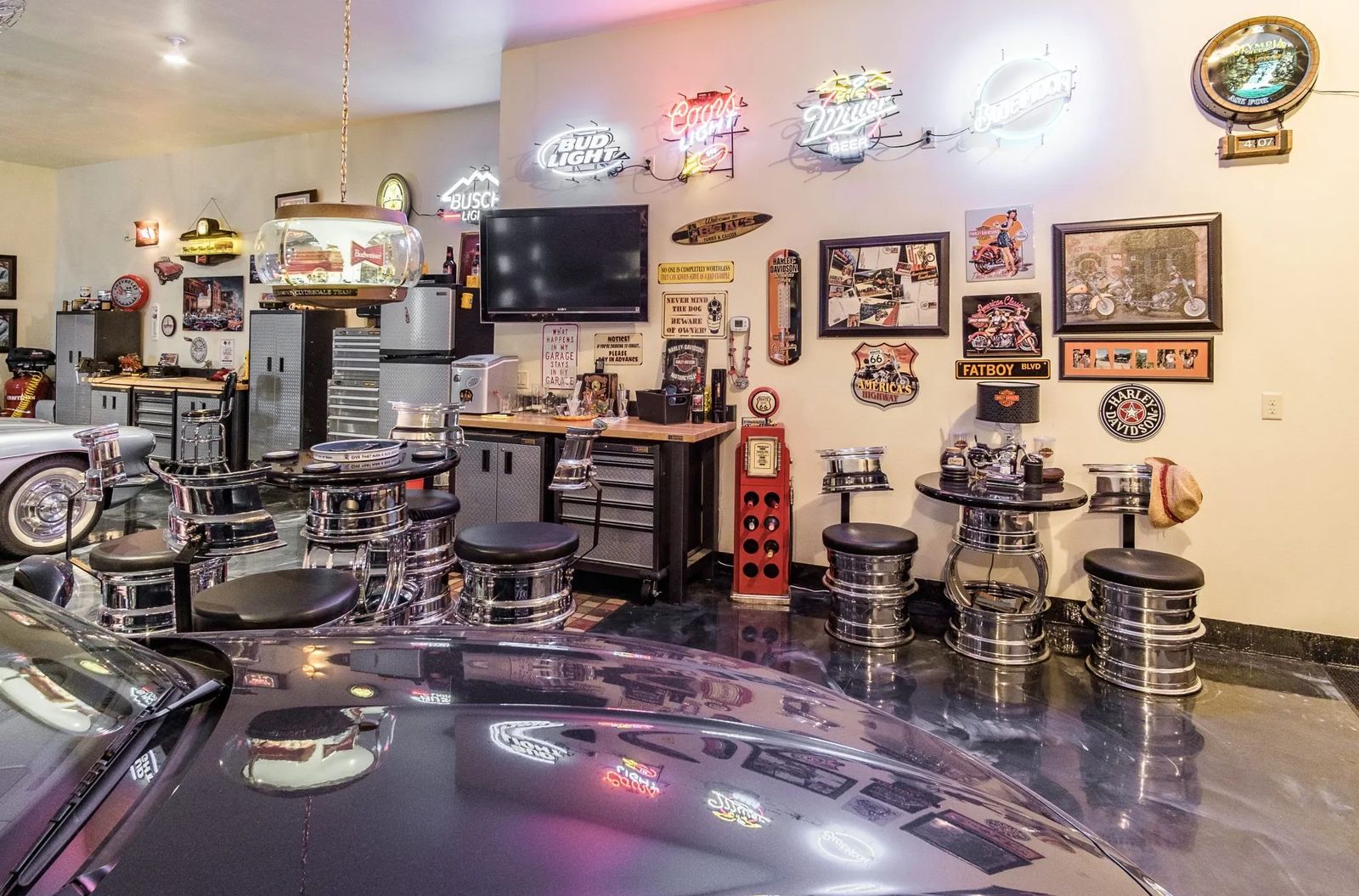
“Those rims are ‘50s baby moons,” beams Allen. Sports-themed art adorns the walls while some rock’n surround-sound accentuates the atmosphere. It’s easy to see why this contemporary home was built around this unique space.
“We had a great time working on this home,” smiles Sheldon. “We had our weekly meetings,” chuckles Allen. “It was a big process,” chimes in Janet, “we had sticky notes everywhere!” Sheldon sums it up, “It’s doing something people love and enjoy.”
Home is what you make it as evidenced by Janet and Allen. This couple transitioned from traditional style living to a very modern design and is happily laying down new roots.
ADDITIONAL PHOTOS OF THE BARTA HOME
