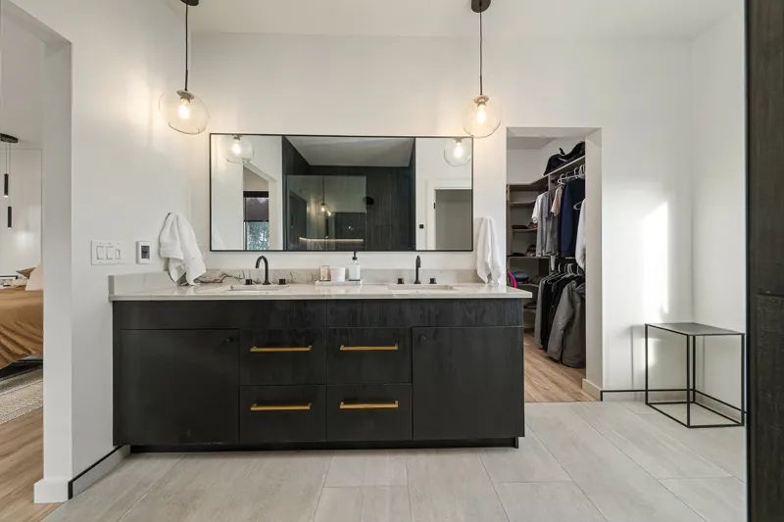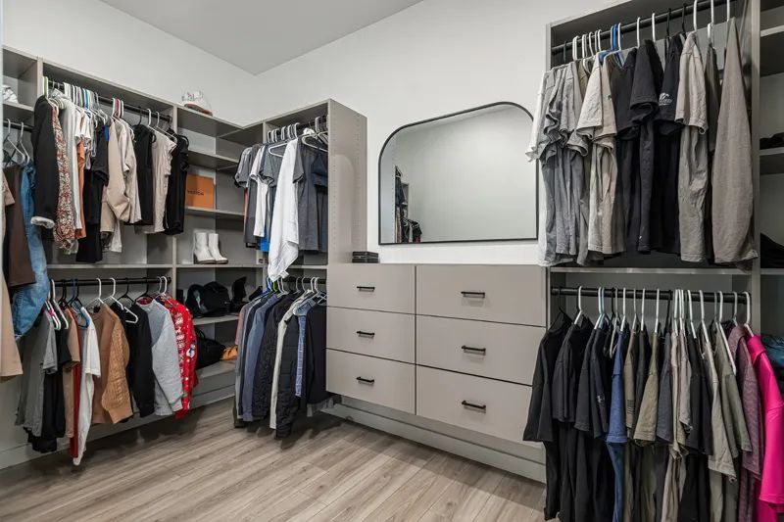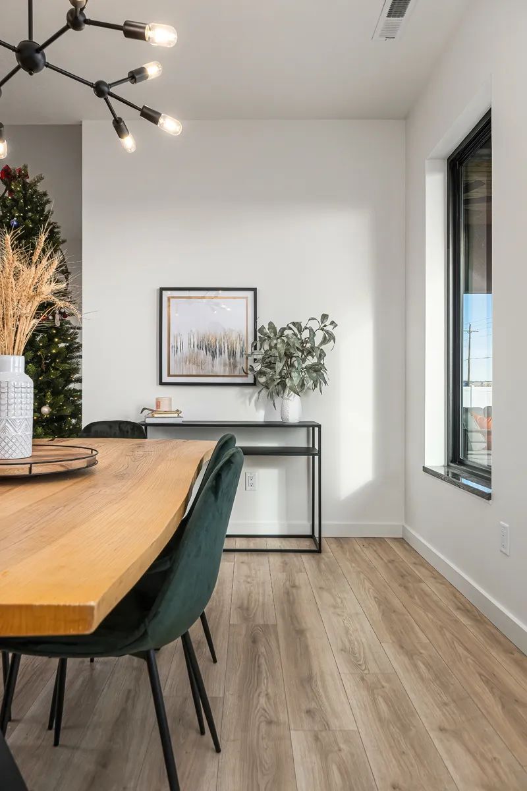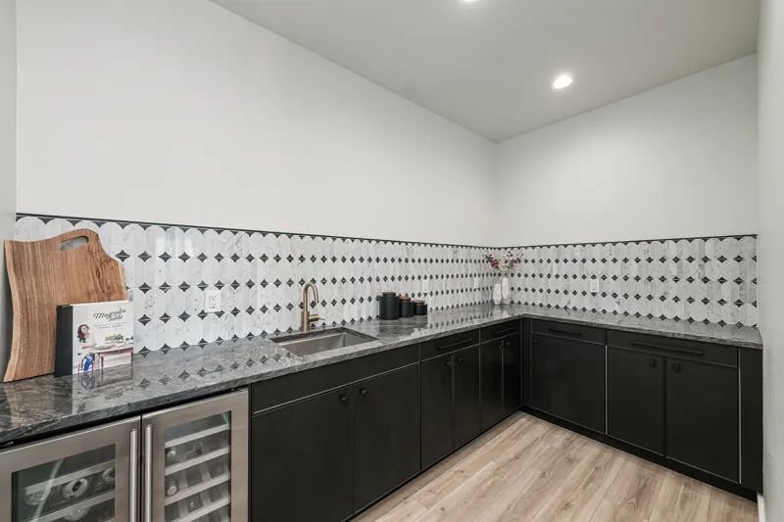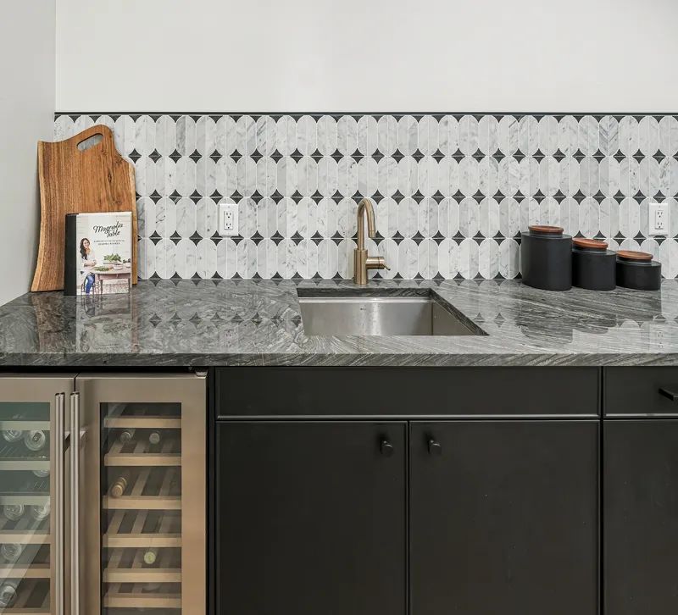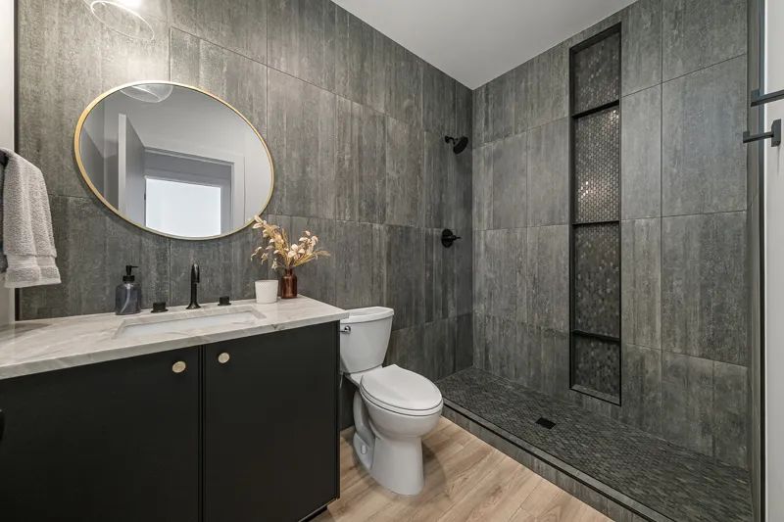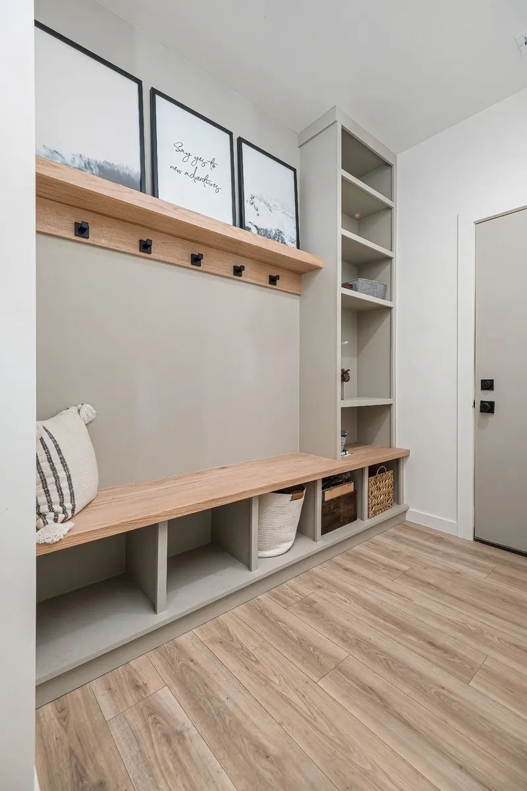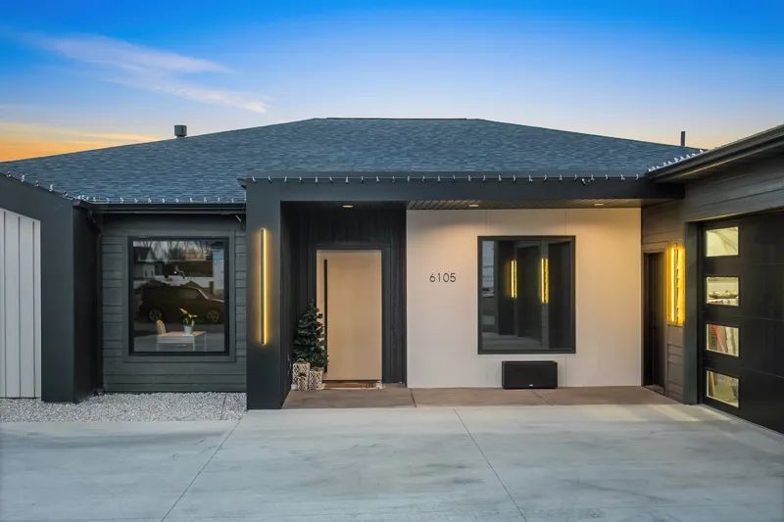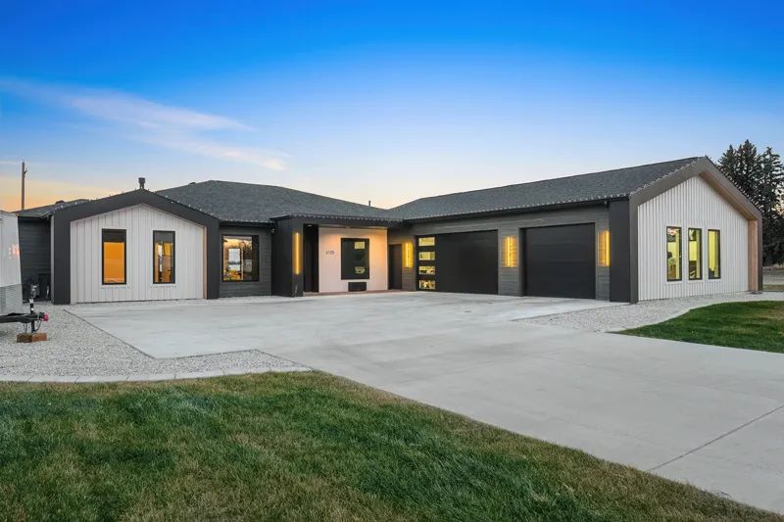
Beauty and Balance in The Grove
Young homebuilders strike a high note with Scandinavian-modern style
Homebuilders Marley and Justin Johnson’s design preferences inspire them to create one-of-a-kind quality custom homes. “I like dark, dramatic high contrast,” Justin says. Marley, for her part, says, “I’m more modern, but I like transitional style that withstands the test of time.”
This high-octane couple skillfully pair their individualized styles with business acumen and homebuilding savvy, topped off by high standards of creativity and ability, and a big dose of abundant energy.
Billings natives and owners of West Peak Construction, Marley and Justin combined these key ingredients for entry into this past September’s Parade of Homes collection. Their unique and edgy design focusing on Scandinavian-modern struck a high note with Parade visitors. The sleek appeal of their innovative kitchen tied for “best kitchen” in the People’s Vote.

Situated on a three-quarter-acre lot on the southwest end of town in the Grove subdivision, their personal one-level home settles into the pastoral landscape. The exterior’s clean lines and unadorned black-frame Pella windows harmonize with the environment.
The setting casts a serene feel, giving subtle nuance to the open display of modern architectural beauty inside the exquisite home.
“The floor plan is so much more functional for our everyday living,” Marley says with enthusiasm as she points out a few of the home’s numerous highlights. “The open-concept area is meant to feel separated with the two ceiling heights, and we love the large windows. It’s an indoor-outdoor feel.”
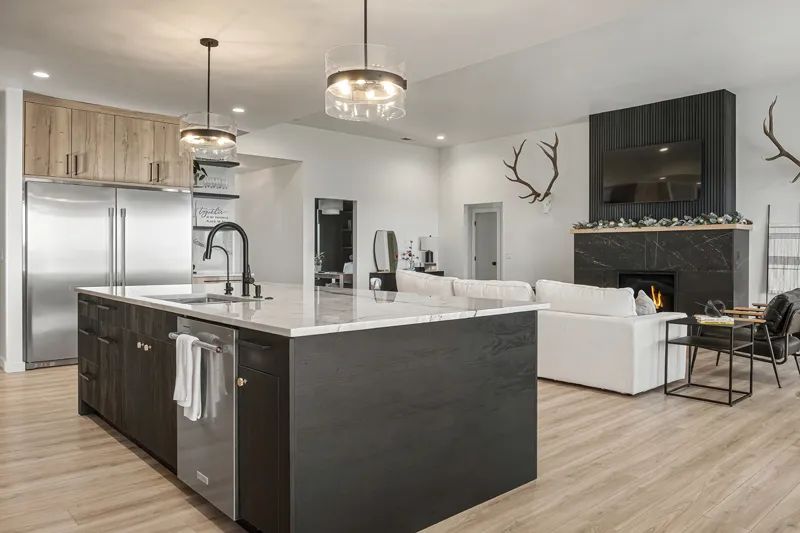
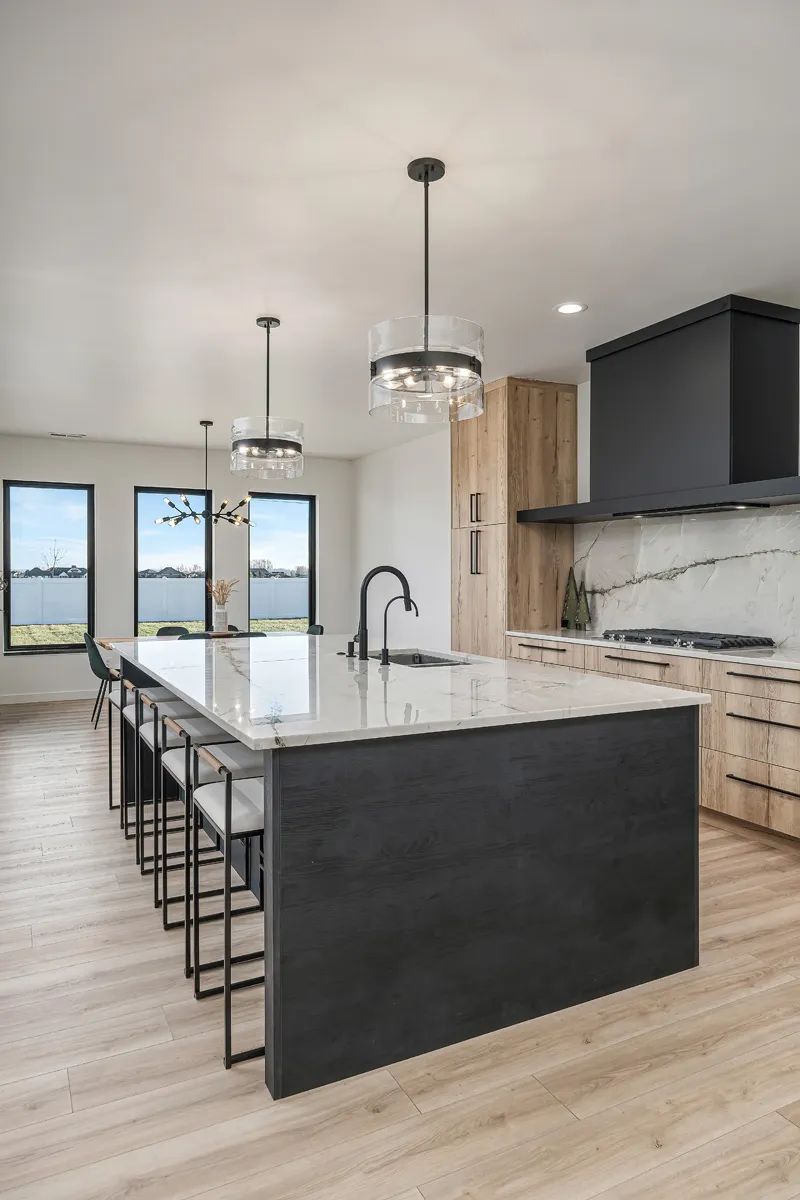
The organic “feel” expresses the couple’s outgoing personalities, as well as their pursuit and enjoyment of an active lifestyle. “We’ve been married five and a half years and we don’t sit still well,” says Marley.
The large fenced yard is neatly manicured and their three sporting dogs well-behaved. “All the window sills are granite because of the dogs,” Marley points out.
A carefully planned covered patio area with built-in barbecue and linear gas fire pit greets breathtaking sunrises, as well as a view of the Rims. The space easily accommodates crowds of friends and family the couple often entertains.
Black-frame sliding patio doors give relaxed access into the sun-dappled spacious living/dining/kitchen area, serving as the heart of this open-plan space. A gorgeous ash table crafted by one of the couple’s friends enriches the home’s natural edginess.
Detailed planning with “a lot of revisions,” the couple agrees, has brought their vision to life. “We put time and thought into this home,” Marley says. “Justin worked about two years on the floor plan starting it on graph paper.” With a big grin, Justin adds, “I drew it to scale.”
Considering the home’s square footage is 2,685 on one level with an additional 1,630-square-foot finished garage complete with mechanical and storage capacity, drawing to scale merits a young man’s grin.

Justin’s expertise as a tile and flooring specialist, along with degrees in business management and organizational leadership, pairs well with Marley’s business management and accounting degrees. The combination prompted the couple to become an independent installation company several years ago. Marley also continues as assistant manager at Goldsmith Gallery Jewelers, where she’s worked for over six years.
During their recent homebuilding process, the couple reached out to another local business for design and cabinetry assistance. Designer Ragan Yetley of Beyond the Box worked closely with Marley and Justin in coming up with the elegant designs and cabinetry for the three bathrooms in this four-bedroom beauty, and for the spectacular kitchen.
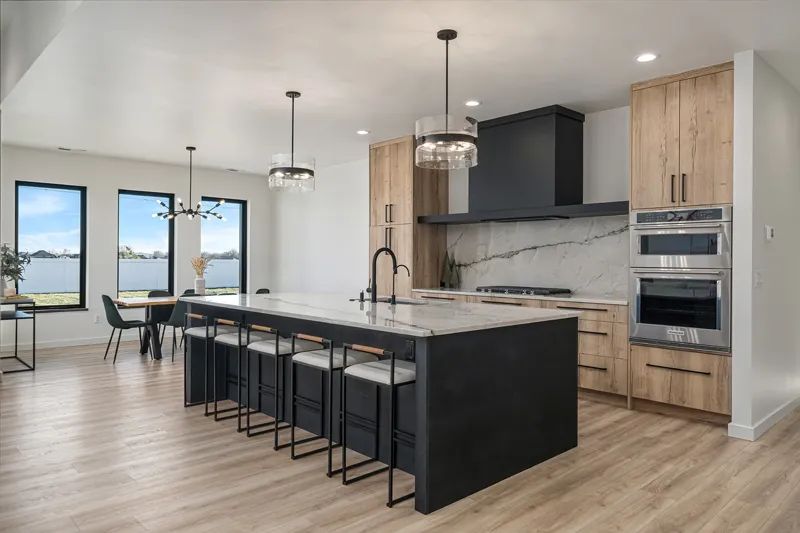
Each room richly celebrates the overall plan of the home, offering cohesiveness and structured order. The walk-in butler pantry quietly tucked behind the huge side-by-side fridge caters to the Scandi-modern mood, yet it can only be described as stunningly artistic with practical purpose.
“Marley and Justin had a very clear vision of what they wanted from the beginning,” says Ragan. “Designing these areas was a matter of talking through how they use their spaces and what kind of storage they needed.
Since the couple cooks, grills, entertains and eats “95 percent of the time at home,” it serves them well to have focused on a functional kitchen. The bright and airy space sets the tone with its massive dark base center island surfaced with white quartzite.
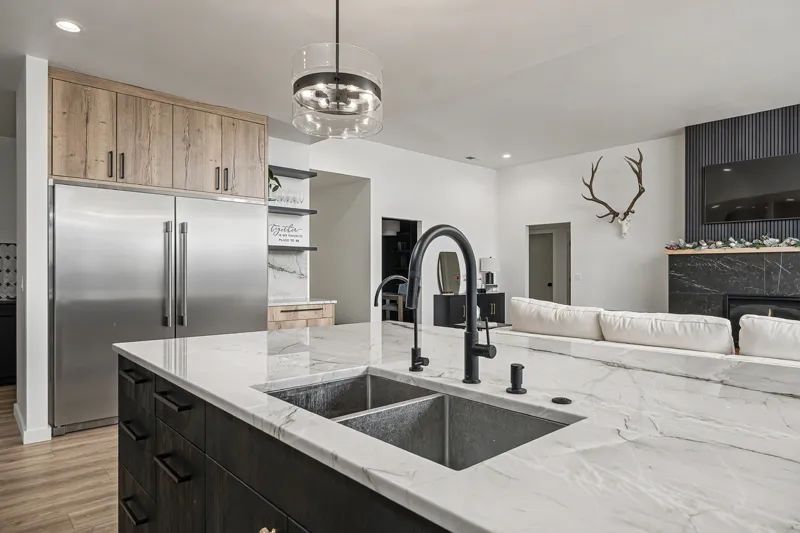
“It’s one full slab,” notes Justin of the island’s natural stone top, which is as beautiful as granite, yet more durable. “I told Marley, ‘You can design anything else around it!’” The island emphasizes Justin’s nod to “dramatic high contrast” while brilliantly defining the space.
As a tiling and flooring specialist, Justin favorably leans to the artistic side. He crafted the single piece quartzite backsplash along the back wall’s cooking area, showcasing the custom work achieved in the home. The tile’s veining dances through with minimal effort, lending an additional dramatic element to the room.
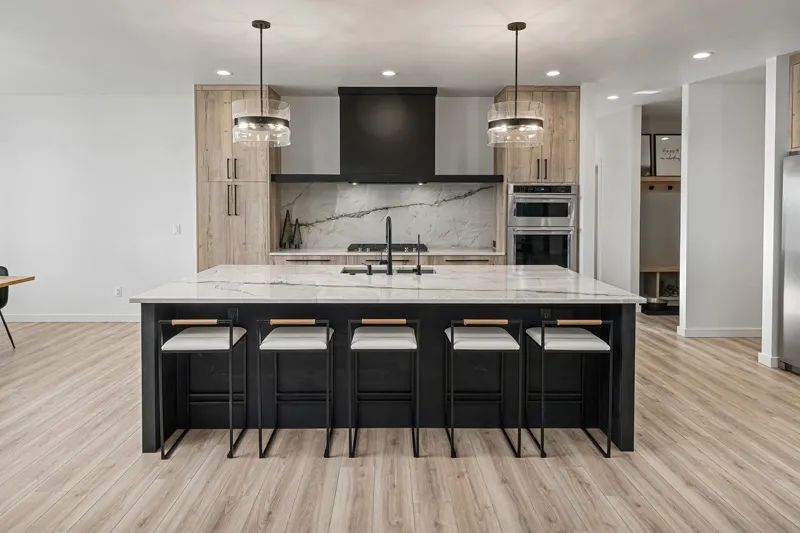
A black hood built by Justin gracefully extends above the five-burner gas range. It’s topped with crown molding and finished with a “lip” edging. It’s simple. It’s grand. It juxtaposes effortlessly with the warm wood tone cabinetry.
The frameless slab style kitchen cabinetry is a Thermal Structured Surface (TSS). “It’s specially designed papers replicating various wood grain patterns and colorings that are thermally bonded to a particleboard substrate,” Ragan explains. It’s a very durable finish that also gives us the warm and natural ambiance to the living space.
Complementing the cabinetry, as well as the entire color scheme and look is Mozaik Waterwise Premium laminate flooring from Rich’s Modern Flooring. “The lighter-color flooring pulls out the light color in the wood cabinets,” Marley says.
The clean lines and the quality craftsmanship caress every detail. An elegant minimalism in this striking interior with its neutral color palette enhances the Scandinavian-modern inspiration Marley and Justin created. “I like clean and simple,” Justin says.
“We went with Scandinavian-look accents, too,” says Marley. “We did!” Justin smiles, saying, “Marley did the décor, and I supplied the elk heads.”
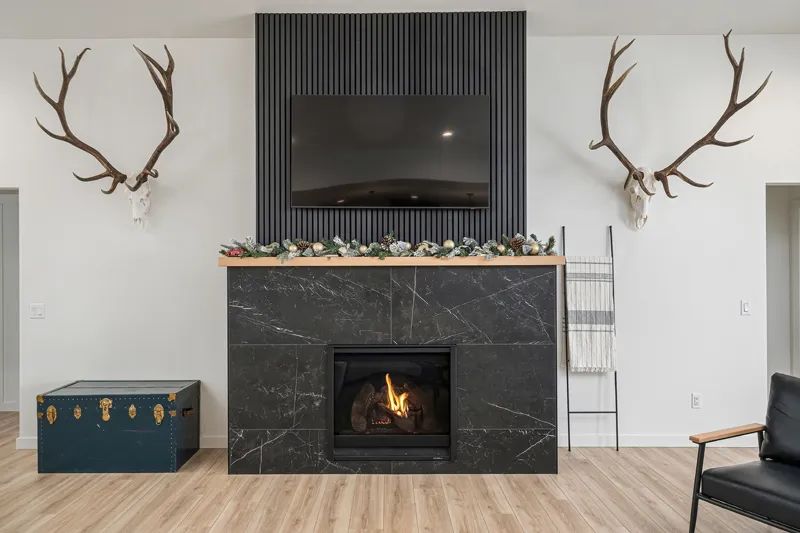
The impressive bleached elk mounts, positioned on either side of the TV screen, present another dimension of the Scandinavian vibe procured from right here in Montana. The fireplace wall stands out as the focal point of this outstanding great room and sports a felt-backed acoustical wall. “Justin wanted a big, dramatic fireplace,” Marley says.
Extra-large porcelain tiles compose the front of the fireplace wall. Centered below the elk mounts and TV screen is a classy Heat N Glo modern gas insert from Comfort Heating & Air Conditioning. It delivers a toasty coziness.
“It’s a slat-look front with Woodupp (a Danish company’s acoustical wall panels), at the top,” Justin says. “The wall is 7½ feet at the bottom and 6½ feet at the top. The mantle is hemlock.”
The detailing of the feature wall resonates throughout the rest of the home, magically flowing from space to space. A fitness room sits on the northeast end and a posh powder room is conveniently located near the patio. Two guest rooms with a shared bath also sit off the great room on the northwest end.
The detail, the tile work, the color themes, the use of natural stone in the bathrooms cannot be overstated, as each room is a veritable work of art. The office just off the front entrance features another extraordinary work of refined minimalism. So, too, does the main suite.
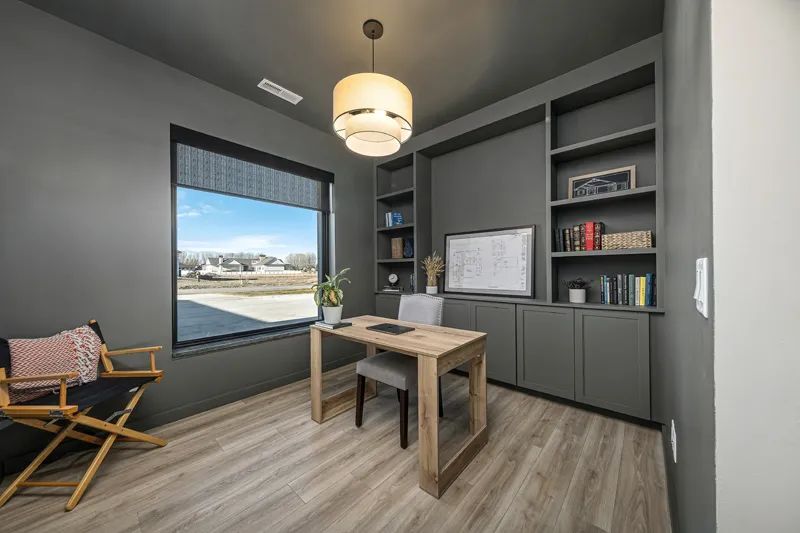
The couple’s private sanctuary hits another high note in prioritizing minimalism in Scandi-modern style. “We did a panel wall instead of a headboard,” says Marley. “We went for it and it worked.”
Black light pendants dangle on either side of the headboard. creating a splash of contrast. Across the room an electric fireplace nestles into a white tile-textured wall topped in black. The en suite resonates with equal chic classiness. “The shower is a straight walk-in,” Marley says, “with a no-frame shower door so it feels more open.”
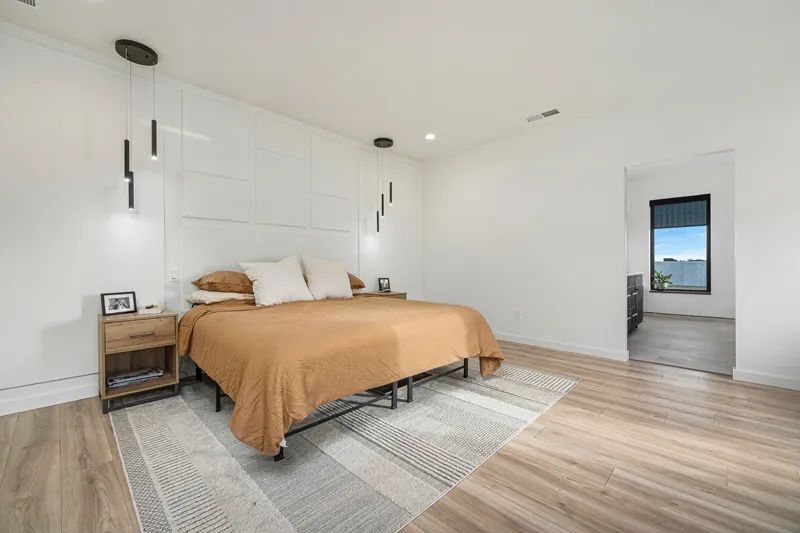
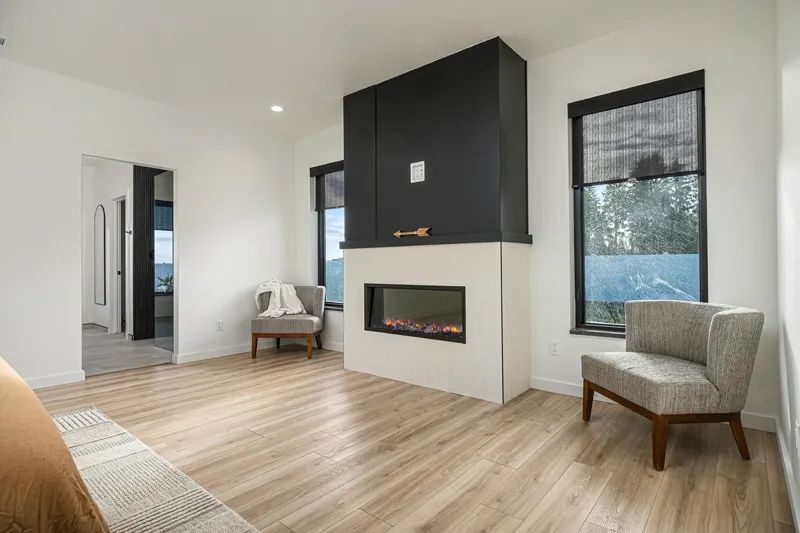
“It’s a curbless shower (meaning nothing to step over) with a linear drain,” adds Justin. “The 24-inch-by-48-inch black tile gives a fluted look and the corner niche is lighted.”
Black cabinetry wraps up this absolutely divine bath while the walk-in closet hosting built-in dresser and mirror enhances the flavor of organized simplicity.
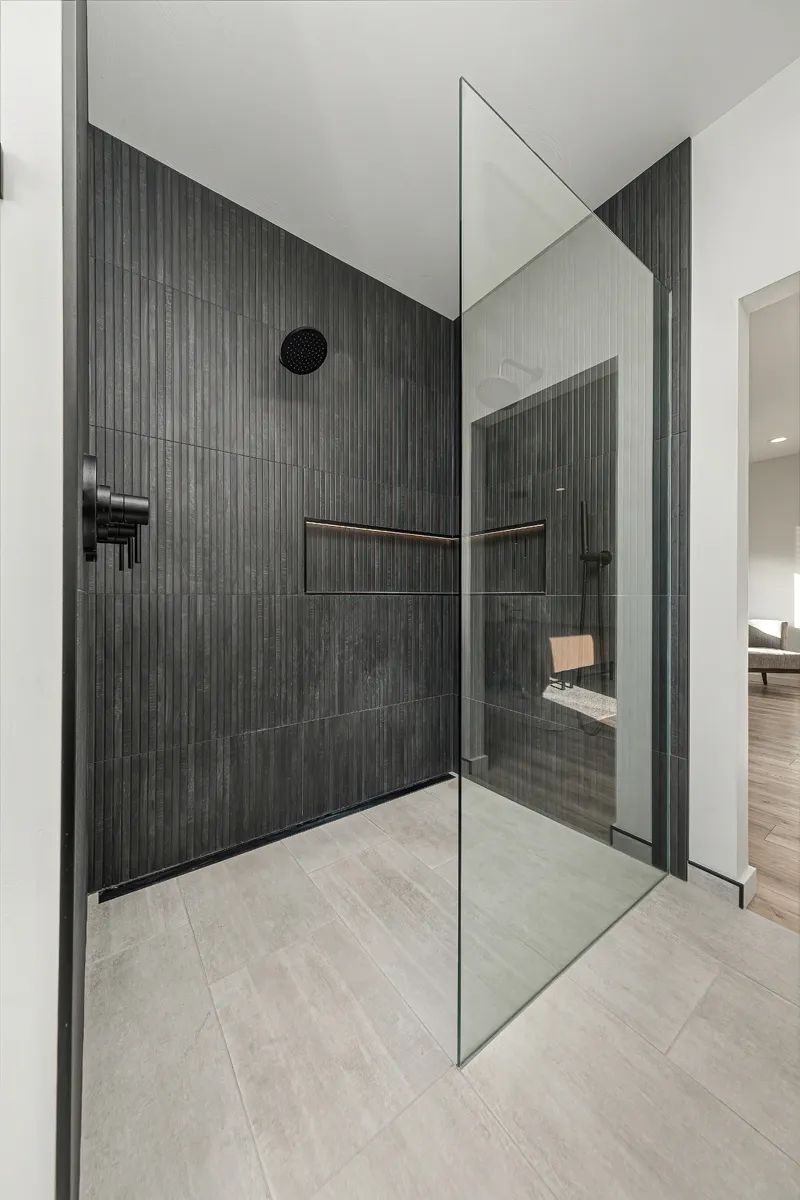
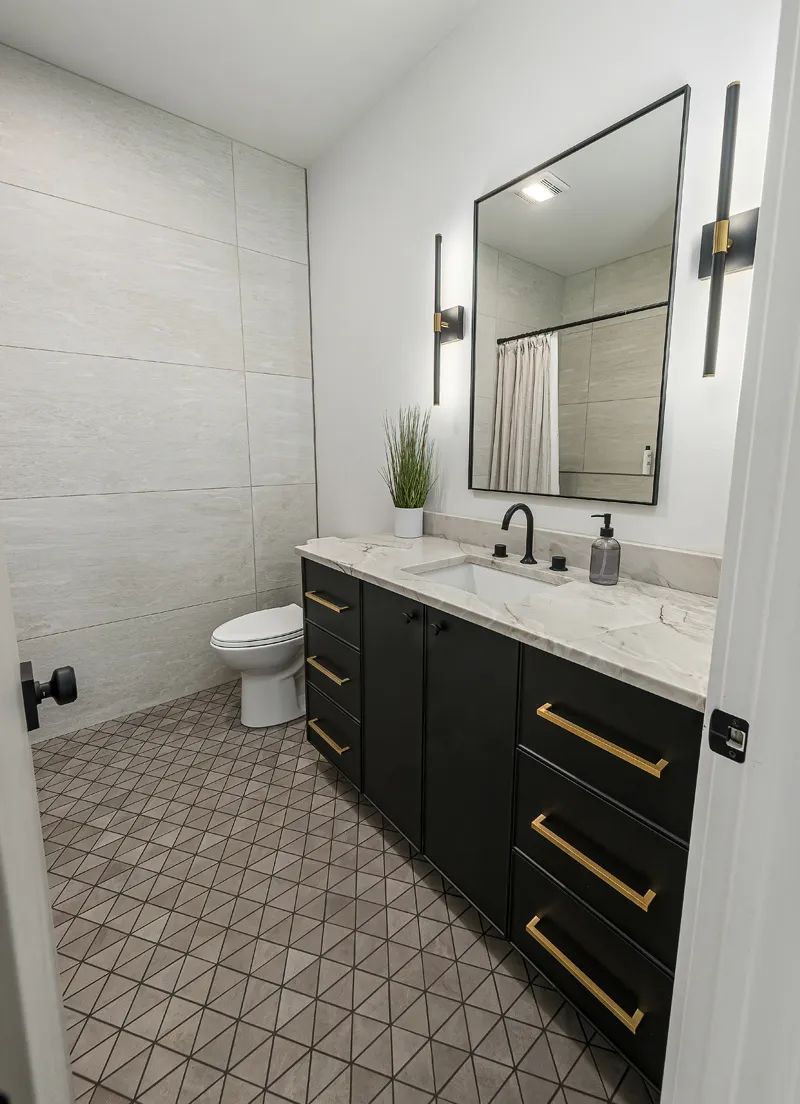
Marley and Justin’s new home strikes every high note on the chart of simple, elegant living. These two young homebuilders have deftly mastered the art of arranging beauty and balance. Their distinct styles come together in one graceful movement in the Grove.
Additional Photos of this Home
