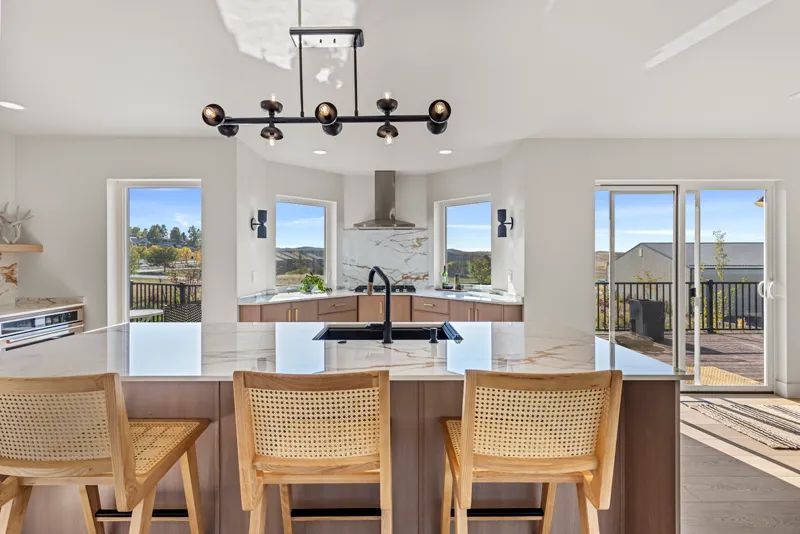web.jpg?fit=outside&w=1600&h=1068)
From Fairways to Finishes
The Thoughtful Transformation of a Briarwood Gem
It was the love of family and the game of golf that led Jen Woods to her new home amid the green hills of Briarwood. She knew right away, however, that her new abode needed a little refresher.
Jen, and her partner, Ann, a Billings native, have since completely transformed this five-bedroom, three-bath, 3,000-square-foot home, which was built in 1997. The two narrowed down the remodeling project to the places that needed it most — the kitchen and living areas.
The old kitchen was small, in a confined space. Jen knew immediately that she wanted an open, airy kitchen with lots of light.
“I knew I wanted a minimalist cabinet design with a functional island in the center and windows opening up to our view to the west,” Jen says.
To try to capture the dream, she built a vision board, drawing from a variety of photos she clipped from magazines.
“When I found the kitchen I wanted our remodel to mirror — simple cabinets, calm, natural colors and vintage black lighting and accents — it was time to find ‘like’ materials within a budget,” Jen says.
web.jpg?fit=outside&w=800&h=534)
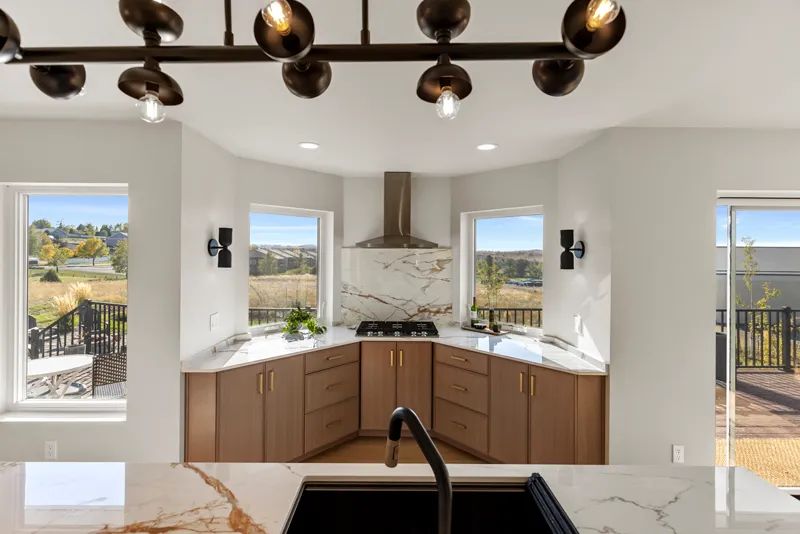
Sharing her vision with both Krystle Henry, designer at Kitchens Plus, and Adrian Sosa, owner of ABS Construction, Jen found the right partners to achieve her creative sense and love for interior design. The gorgeous kitchen reflects the esthetic with an elegant, bright, yet relaxing contemporary vibe.
“My favorite part of a project is getting to see a client’s take on a design and coming back with a fresh outlook on it,” says Krystle.
With more than 15 years of design experience, Krystle has learned how important it is to know when to pull back and not overcomplicate a design.
“I like to use their inspirational pictures and find out what they like about that picture. It helps me to incorporate that vision into their space,” Krystle says.
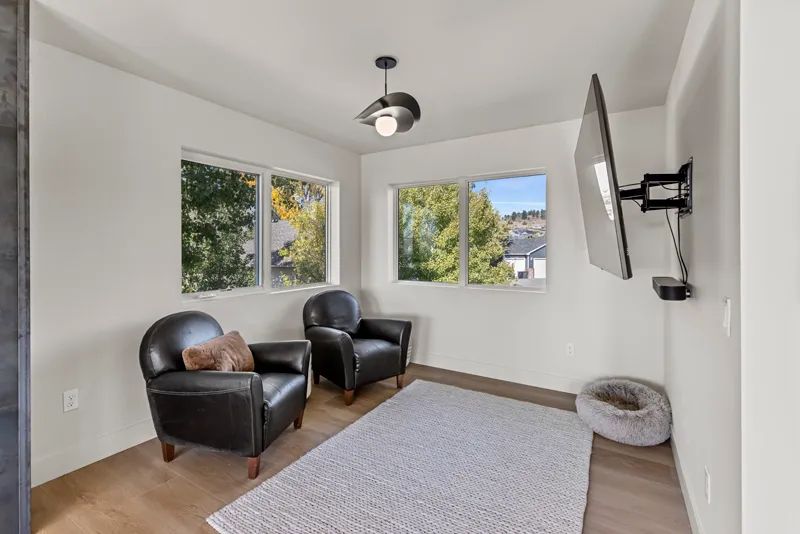
The gas stove and sleek hood above the kitchen backsplash replaced a dated kitchen eating nook.
Keeping with the minimalist theme, one kitchen wall boasts a counter with a coffee bar, and an easily accessible lower built-in microwave oven. Above the counter sits a floating shelf rather than upper kitchen cabinets, giving the space a clean and modern appeal.
Storage is now much simpler and user-friendly, with kitchen cabinets that can be outfitted with drawer inserts, roll-out trays, in-cabinet pull-out waste baskets, pantry pull-outs and much more. The result is a more open environment.
The kitchen island countertop, a true showstopper, along with the backsplash throughout, has a thick veining of light grays, creams and a rusty terracotta and is a made from a porcelain slab by Cosentino in the color, Awake.
The added vertical window in the kitchen, supplied and installed by 406 Windows, brings in additional lighting and lends a natural feel.
“The addition of this larger window completely changed the space,” Kyrstle says. “It was a big part of the open concept and makes the kitchen look so much brighter.”
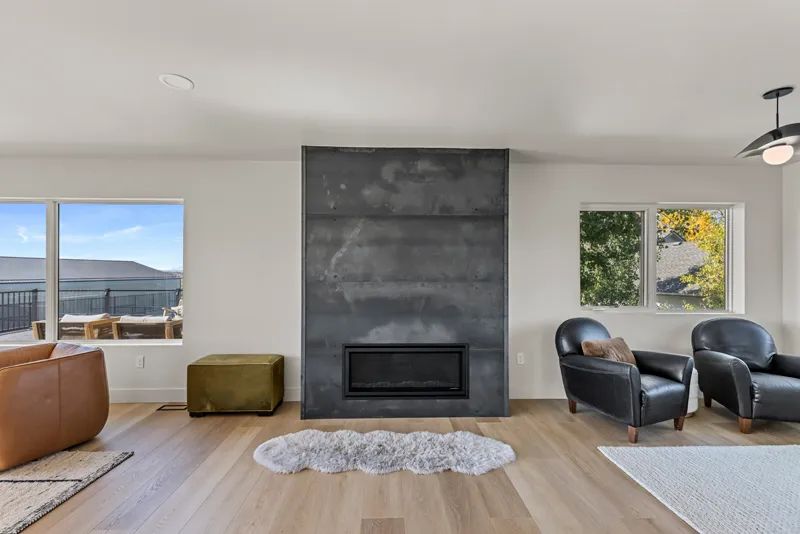
An artistic, one-of-a-kind focal point in the living area is the new fireplace. Jen wanted a large fireplace with a modern overtone.
“I knew I wanted steel, especially with the black metal light fixtures throughout — a bit elegant, a bit industrial,” Jen says.
“We built the fireplace with slabs of 16-inch unfinished steel plates. I’m glad Jen stuck with her idea of what she wanted as it fits perfectly with the home’s nature,” Adrian says.
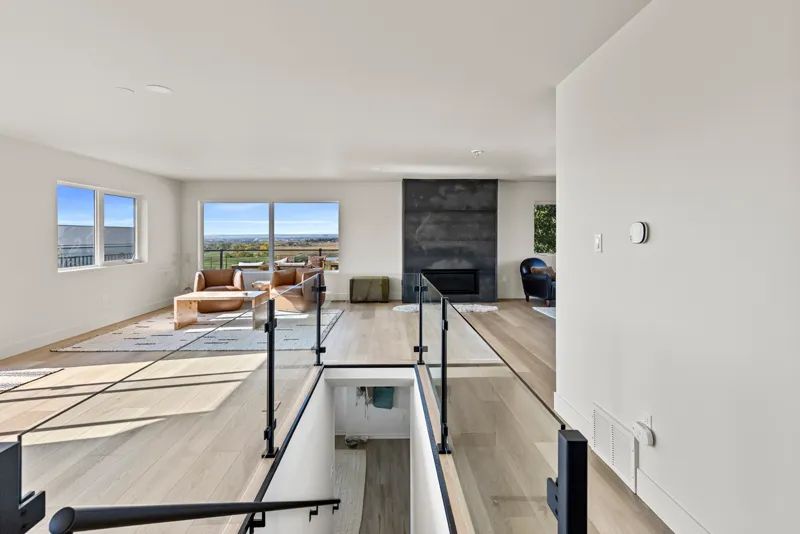
The stair railing down to the basement level was a dated design in a light wood and took away from the openness of the living space. So, that too, got a redo. Today, it’s a black steel and glass combination that not only allows the room to flow better, but also enhances the modern design.
“I searched for the best possible solution to create the glass railing and found a company in Seattle specializing in unique stair railings. We then used a quarter-inch tempered glass with the black steel,” says Adrian.
New lustrous LVP Paradigm flooring from ProSource Wholesale, the removal of walls to open up the living space, and the elimination of all the window frames added to the minimalist look throughout.
“I’m glad that this is one of those projects that, as a contractor, I can say that the customer is always right.” Adrian has 15 years of experience in building and contracting, five of those spent owning his own business.
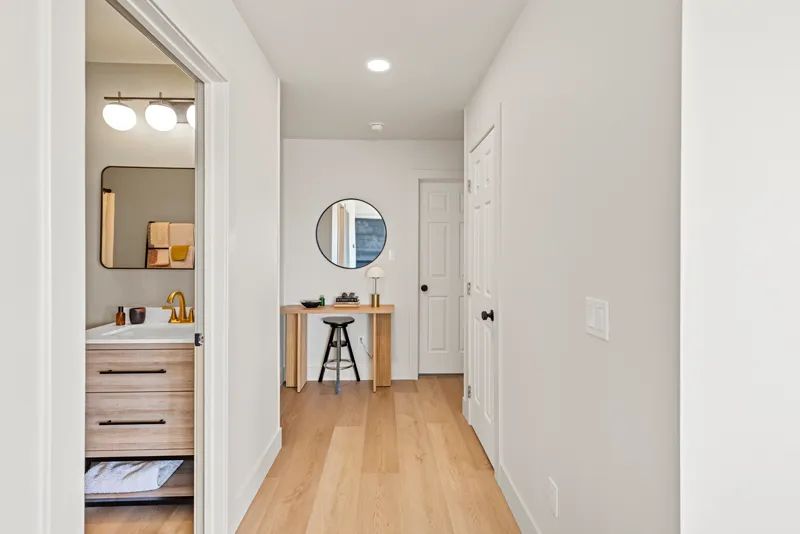
Krystle wanted to make Jen’s vision work in the home to create a completely different look and add functionality. The design brought in light and kept the concept simple and minimalist throughout.
“Working with both Krystle and Adrian was terrific,” Jen says. “We were always able to talk through any challenge and come up with a creative solution. I really appreciated their being flexible with me and my changing mind.” She’s quick to add what she loves about her new space. “I love the openness, the clean, light floor, the fireplace, the natural feel yet slight edginess of the black highlights. It’s elegant, yet warm and serene.”
This now-resplendent home, with its simplicity and modern beauty, is the perfect place to relax after a game of golf.










