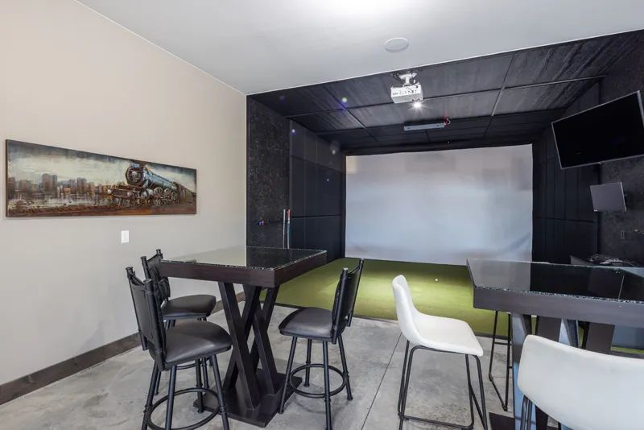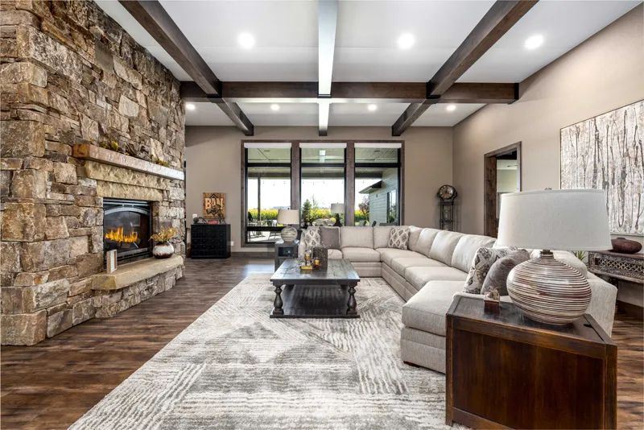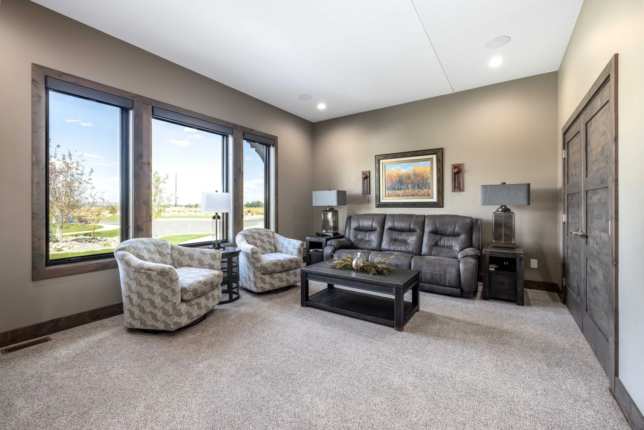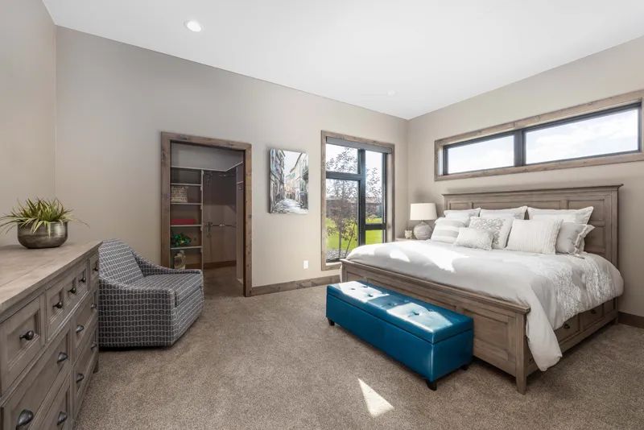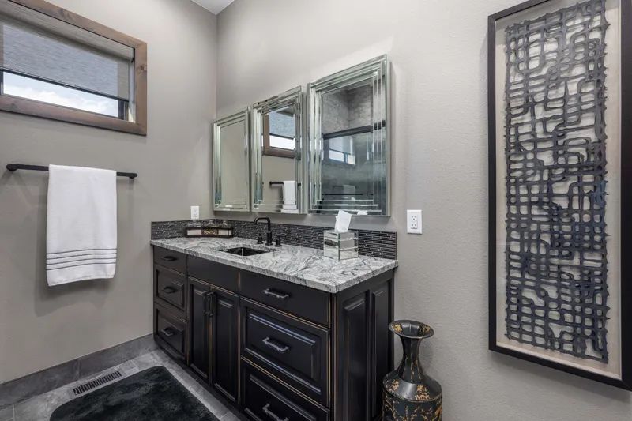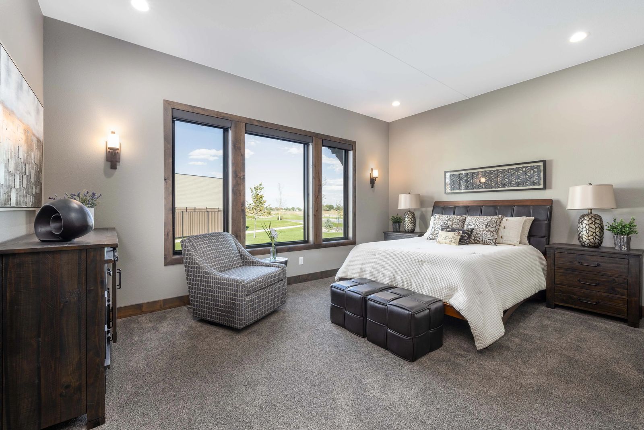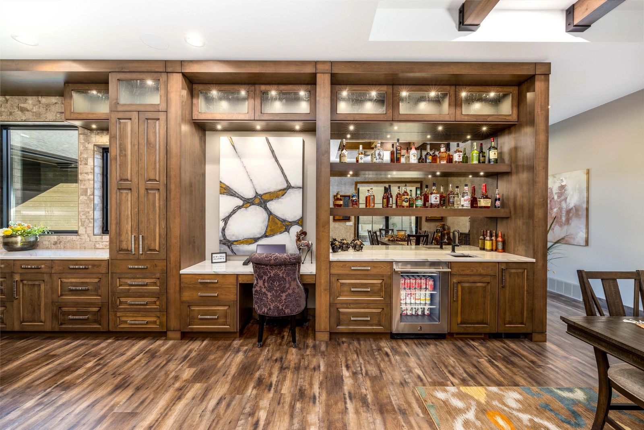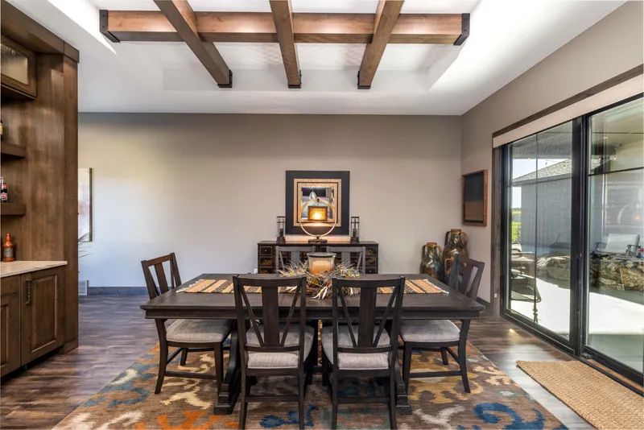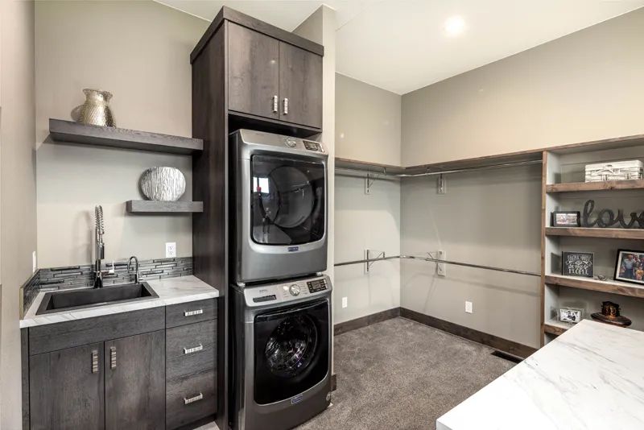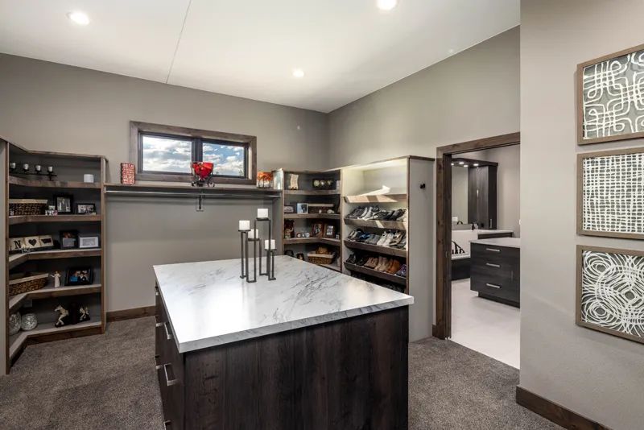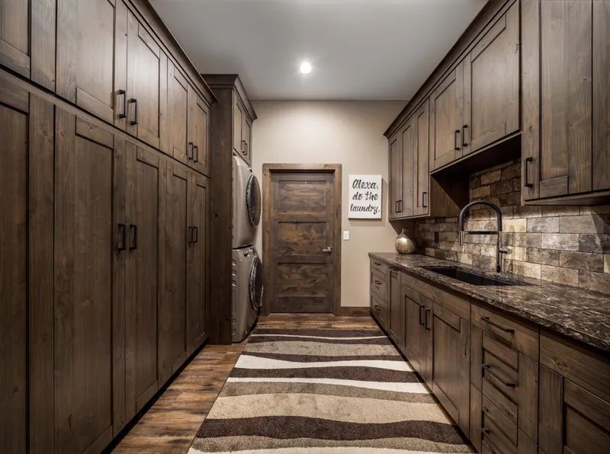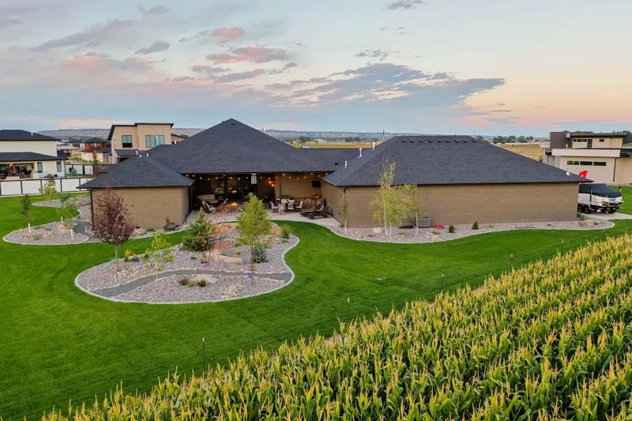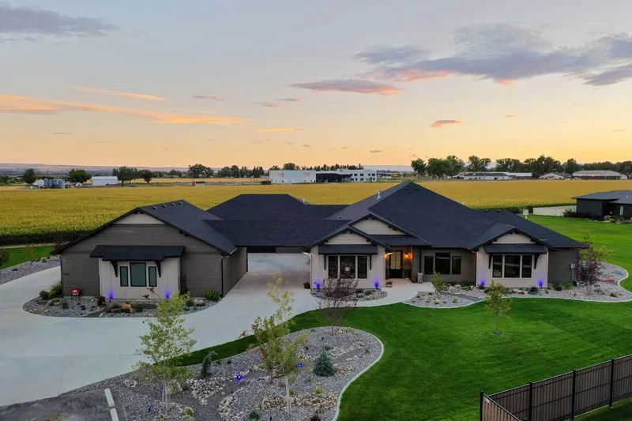
Photos by Robb Vann
Montana Charisma
The Ban Family equals home building at its finest
Look around and there’s little doubt the Magic City is in another growth spurt. Construction can be spotted all over the city, from business to new housing developments to expansion of roads. All done to keep pace with the city’s growing population. One prominent home builder is playing a big role in encouraging growth on Billings’ West End.
Ban Construction belongs to Brian and Tana Ban, along with sons Nick and Zeth. The family-owned and -operated business is known for quality custom-built homes with a modern Montana flair.
We take you inside a Ban Parade home located in The Nines subdivision off 64th Street. This one-level 4,300-square-foot “modern Montana rustic” style dream house highlights the family’s unique perspective on crafting the ideal home.
Here you’ll find high-end style with plenty of personality. An alder coffered ceiling in the dining room sets the table for the sophisticated kitchen while a stately great room takes your breath away. The mix of wood and natural stone with warm gray wall color lends a rustic ambiance.
Meticulous details like the kitchen’s hidden walk-in pantry, a bronze faux wall in the dedicated home office, and the great room’s remote sheer window blinds offer distinctive characteristics for discerning home buyers.
High ceilings bring an open and airy feel to this home. The great room’s wrap-around rock fireplace reaches to the top of the 12-foot ceiling. It’s a masterpiece of nature fashioned by Schwartz Brothers Masonry (formerly known as Harper Masonry).
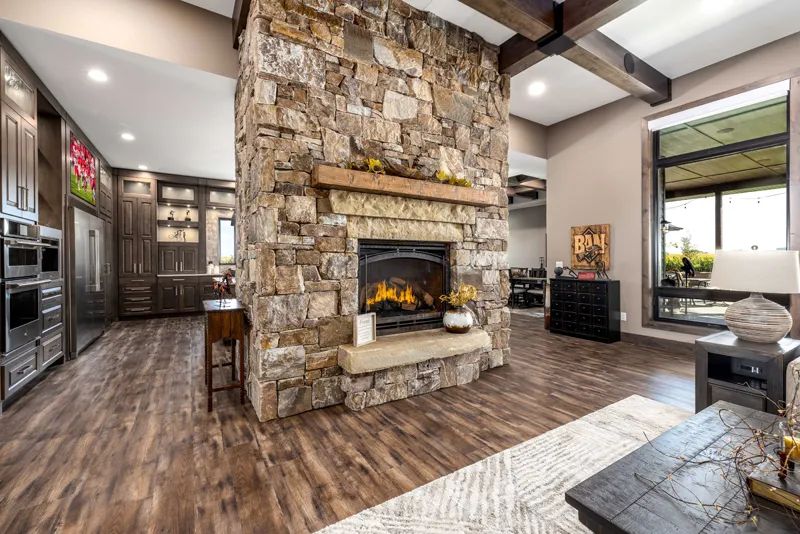
“There’s seven ton of Deep Creek rock just in the fireplace,” says Kevin Harper, who recently sold Harper Masonry to twin brothers and long-time employees Tanner and Taylor Schwartz.
“We hand-cut all the rock, as it came in random pieces. Tana had shown me a picture and asked if we ‘could make it look like this.’ I said, ‘Uh-huh.’”
The artisans also fashioned a grill/barbecue niche on the back patio. “With the leftover stone,” adds Tana, “Brian built a campfire pit on the patio. The flame is just like a campfire.”
The home’s U-shape makes for easy access onto the private covered patio, whether through sliding glass doors off the dining room or off the master en suite. “We did this,” says Tana, referring to stepping out onto the patio from the luxurious bath, “thinking we might put a spa out here.”
Tana and Brian share a history of thinking ahead on such matters. It comes from “54 years we’ve been a couple,” Tana says with her ever-present smile. Five decades of marriage fast approaches and these high school sweethearts originally from Terry, Montana, well remember their roots.
“When we were first married,” Tana says, “we were going to be ranchers. We lived down the crick from Brian’s parents.”
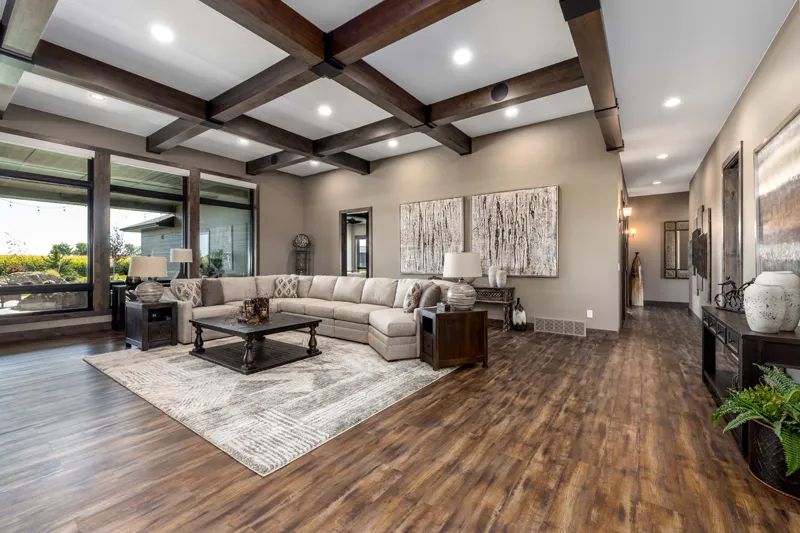
Their long-range plan changed when Brian’s dad died a week before their wedding. This eventually led Brian’s mom to sell the ranch. “Brian then took the first open job,” adds Tana.
It was later, actually 16 years ago, that the family relocated to Billings. With individual God-given talent, determination and that renowned Montana work ethic, Ban Construction steadily emerged as a top contender in the homebuilding market.
The family business secured the coveted Parade of Homes’ People’s Choice award their fourth year here. They’ve achieved this honor several times since, along with receiving other prestigious homebuilding recognitions.
Tana humbly acknowledges, “We work with the finest craftsmen in our trade.”
The process begins with Zeth’s initial consultation with clients to ascertain design style and personal preferences. He then takes care of the prep work. From there Tana says, “Nick and Brian are hands-on.”
All’s well that ends well when “Brian and I come in with the pretty stuff,” she adds.
Tana’s interior design excellence epitomizes each home’s final look. Always keeping an eye on everything from flooring to accessories, she advises, “When you see something different, nab it up, if it’s unique and goes with the flavor of your home.”
Rustic flavor shows up in this house with captivating elegance. The exterior’s two-tone neutral color balances deftly with the peaceful countryside. Sitting on one acre of ground at the end of a cul-de-sac, it creates a sense of pastoral grandeur.
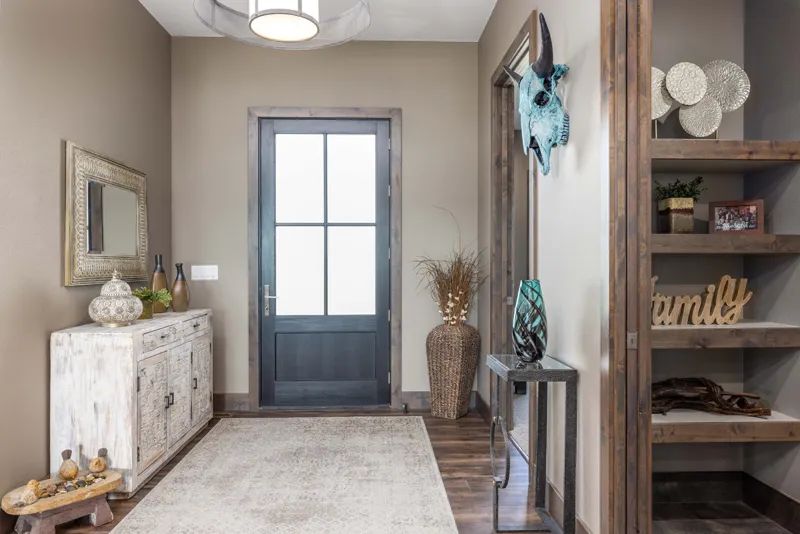
The formal front entrance draws attention to the center of the home. However, tucked in the breezeway is a doorway into the massive attached garage. A non-attached garage mirrors the the main façade while sheltering the breezeway. This entry offers a casual style welcome into the cream-of-the-crop man-cave.
This nifty man-cave provides more than ample room for vehicles. It’s not shy on space for a relaxed hang-out/TV area, either. There’s also plenty of work space. There’s even a golf simulator. The man-cave comes complete with a spacious kitchenette. The only step in the entire house is the step up into this kitchen where Brian cooks on the griddle, provided he isn’t at the outdoor grill.
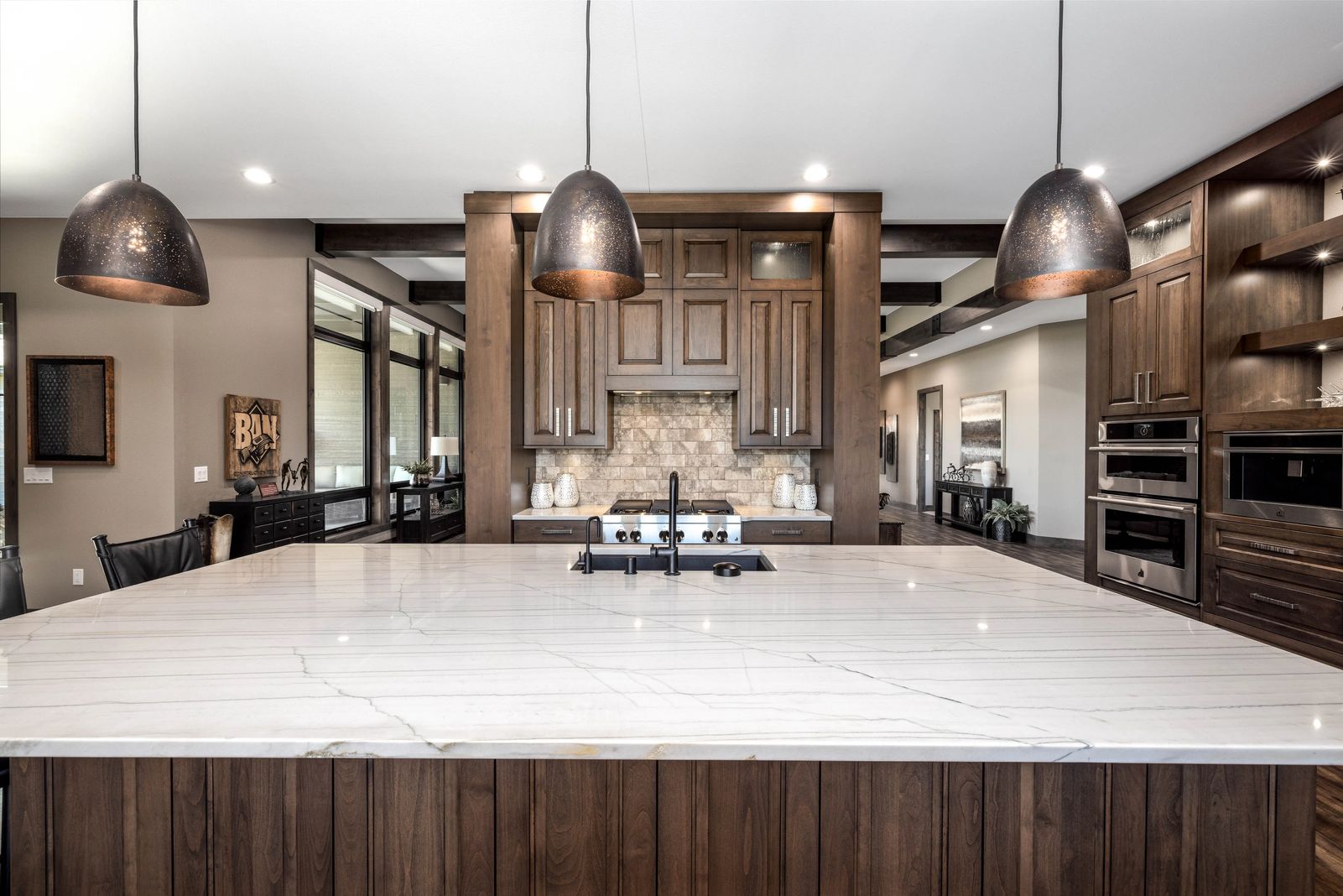
The home’s principal kitchen sits around the corner from the man-cave kitchenette. Clear alder cabinets crafted by Kosmann Inc. enhance the exceptionalism of this heart-of-the-home. Lighted glass-front upper cabinets emphasize the richness of the wood that’s crowned in boxed detail.
Luscious white quartzite tops the center island. “It’s the biggest slab you can get,” says Tana about this showstopper from Magic City Granite. Three copper pendants suspended overhead introduce a “hint of copper,” a tantalizing metal element Tana likes mingling into the décor.
The lighting casts a graceful softness. “There’s under-cabinet LED lighting, too,” Tana says. “It’s a soothing atmosphere.” Natural light flows in, as well, augmenting the ambiance.
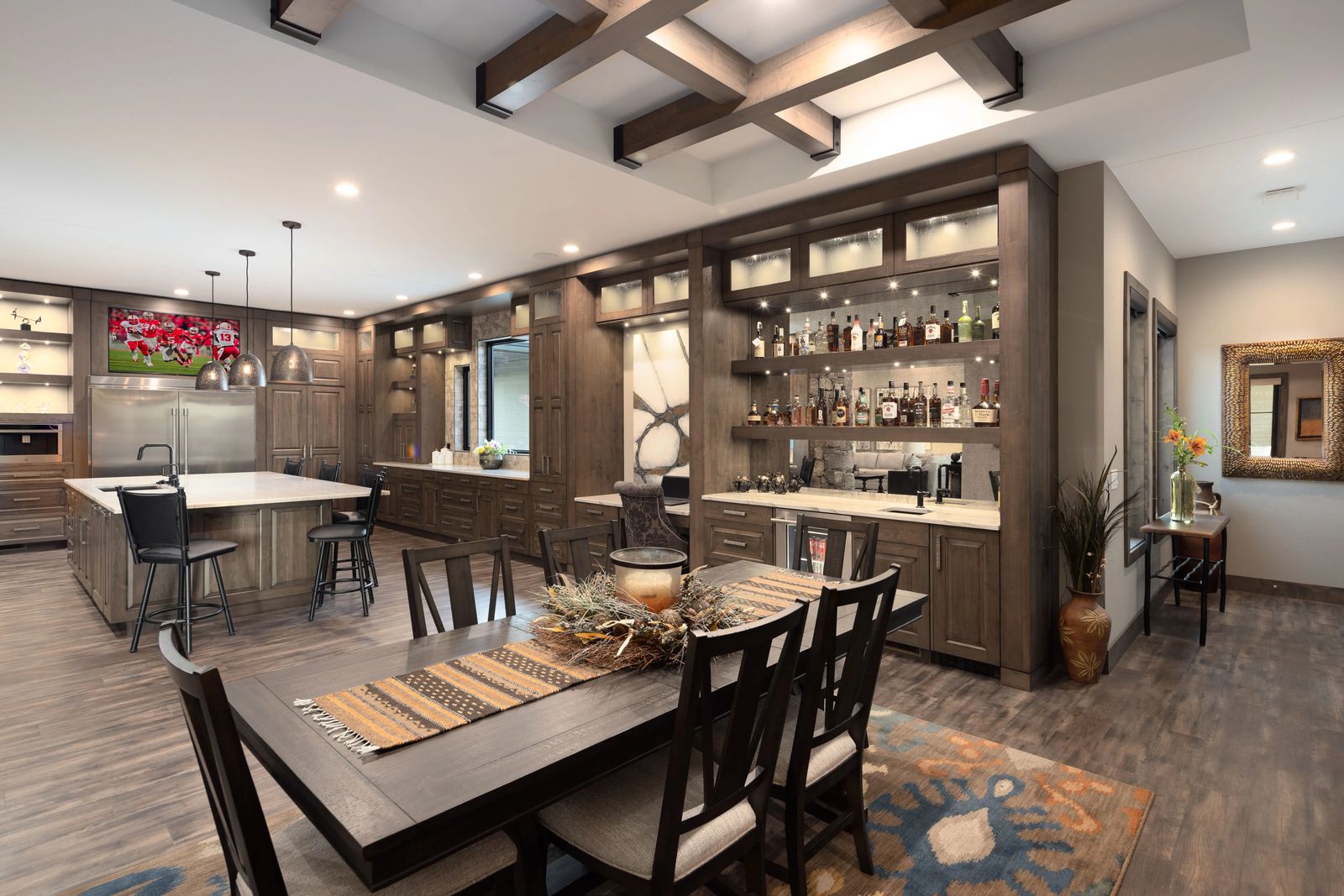
A classy wet-bar, a desk niche and brick-tile backsplash also used in the kitchenette and in the laundry room, finish this gourmet kitchen to perfection. Modern appliances, including a built-in JennAir coffee system, affirm refinement.
The formal dining area opts for a bit of contemporary flair, while the immense great room breathes deeply the mix of modern rustic influence. Large minimalist artwork rests on the wall behind the impressive custom-made sectional from TimeSquare Furniture.
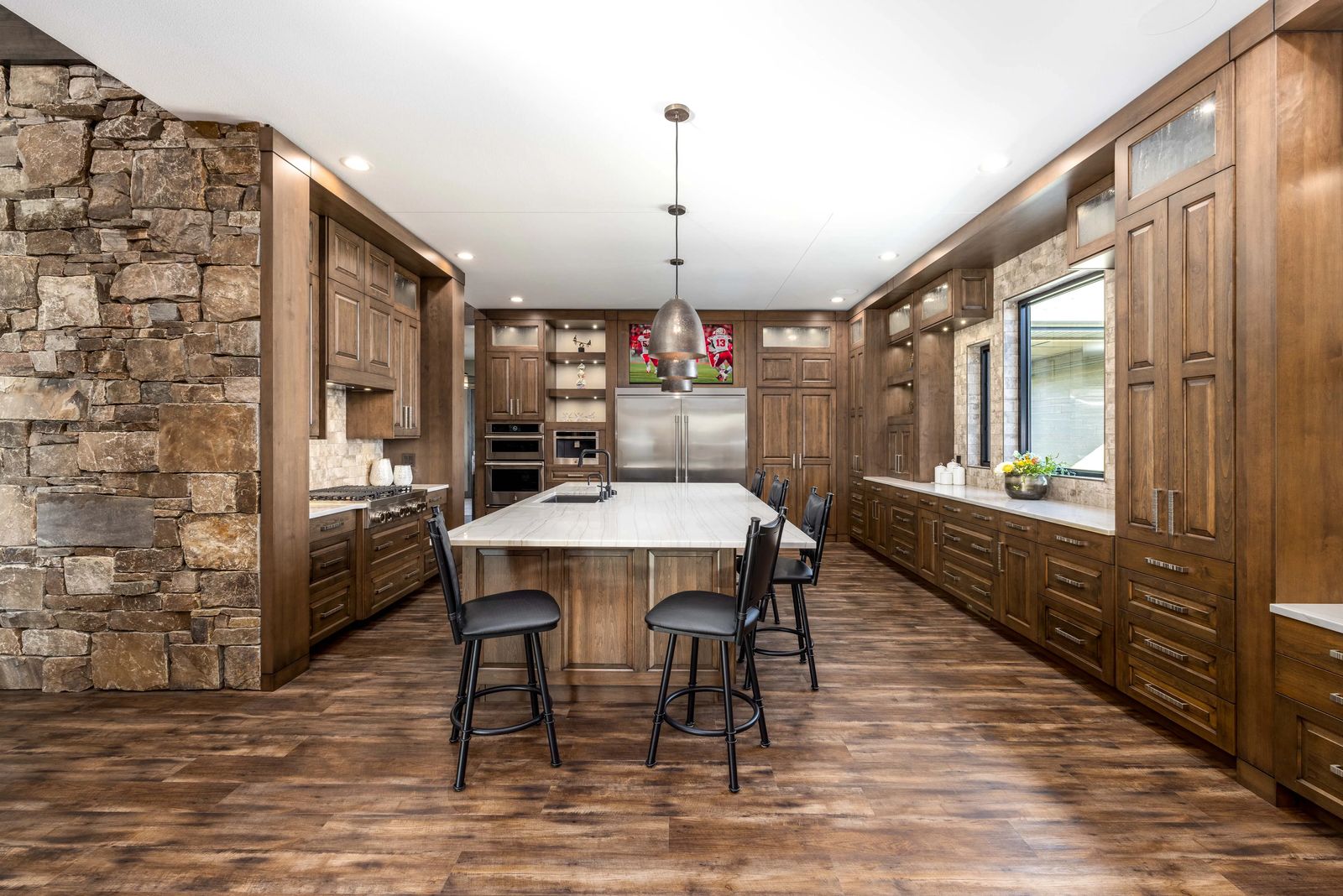
The great room situated in the center of the home rocks it with the impressive fireplace. Huge Pella windows looking out to the patio and beyond invite the outdoors in. “We planted 50 trees,” says Tana, gesturing toward the open view. “Brian likes to look out. That’s the ‘farm’ in him.”
Durable Luxury Vinyl Plank flooring from Rich’s Modern Flooring caters to the modern Montana rustic look, as well as to today’s lifestyle. Running throughout the main area of the home, it connects effortlessly with the carpeted personal spaces.
Preferring 100 percent nylon carpet, Tana tweaks the lightly textured floor covering to spark slight distinctions among the bedrooms. One of the gorgeous guest suites suggests a bit of black fleck in the carpeting while the other whispers traces of brown.
The TV room off the main entry and Tana’s office (both of which can serve as bedrooms) are carpeted, as well. The office, like the entire home, is uncluttered, drawing your eye to the dramatic bronze faux wall Tana and Brian created. The home office expresses a warm congenial attitude.
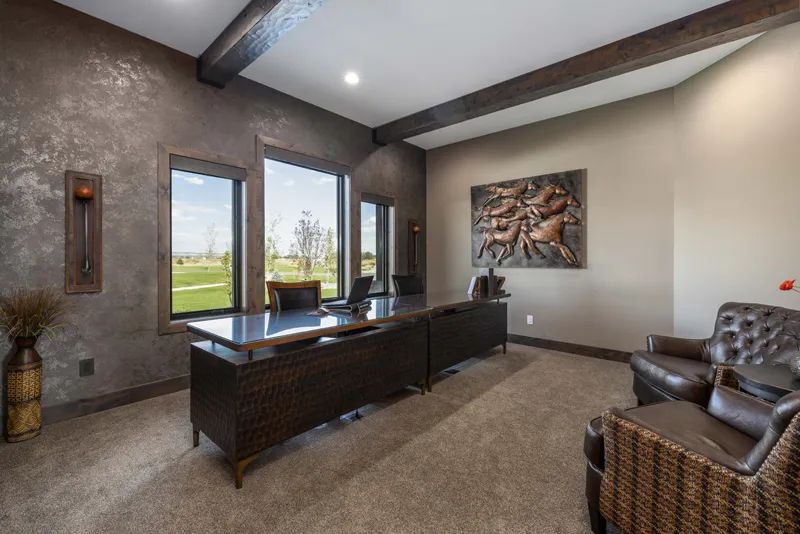
“I build around colors,” explains Tana. “You pick a main color and then use different shades of it to work in the artwork or picture frames.” Honed ceiling beams, two leather chairs, and a copper wall hanging pull together the sensational look of this executive office.
The primary suite carries through with a beamed ceiling, a stone fireplace with alder ledge, and at the head of the bed a stunning stone art piece sprinkled with a dash of copper.
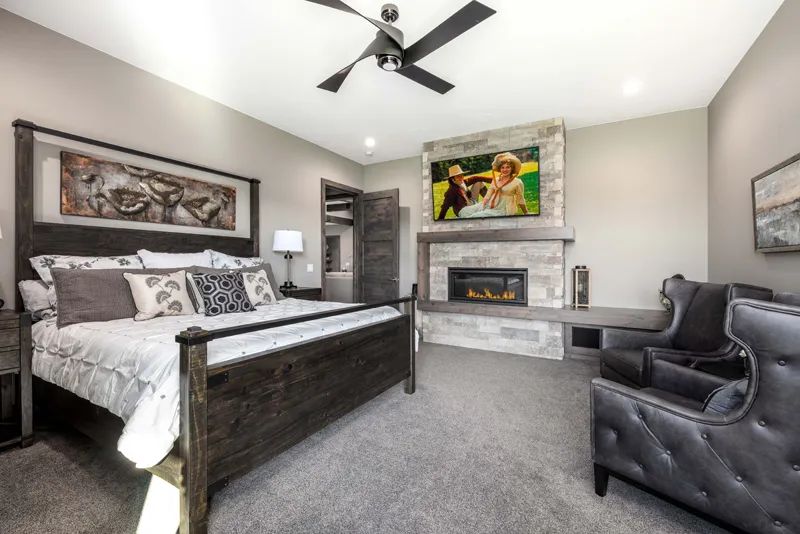
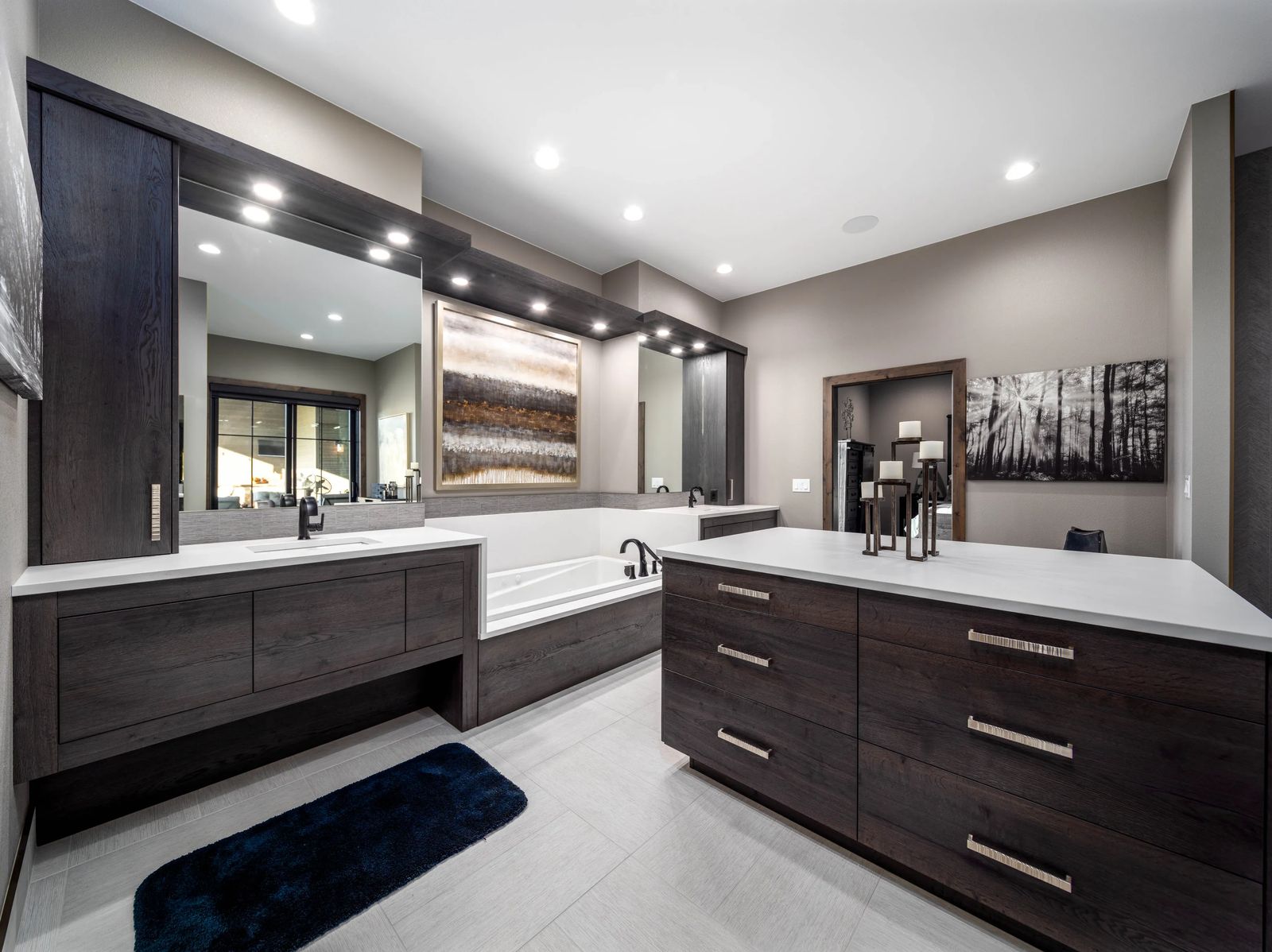
The en suite features two white quartz islands, one positioned in the well-lit walk-in closet where you’ll also find a stacked washer/dryer for convenience. The other is found in the luxurious bath area.
Dark cabinetry delivers a striking contrast to the white quartz his-and-her sinks on either side of the jetted tub. Each vanity’s sidewall waterfalls into the tub. A locker-style walk-in shower offers privacy from the main area. Details like this abound in the home, capturing the essence of fine home building.
Ban Construction delivers a unique perspective to the growing neighborhoods on the West End. It’s truly Montana charisma combined with the way Ban Construction perceives and builds the ultimate home.
Additional Photos of the Home
