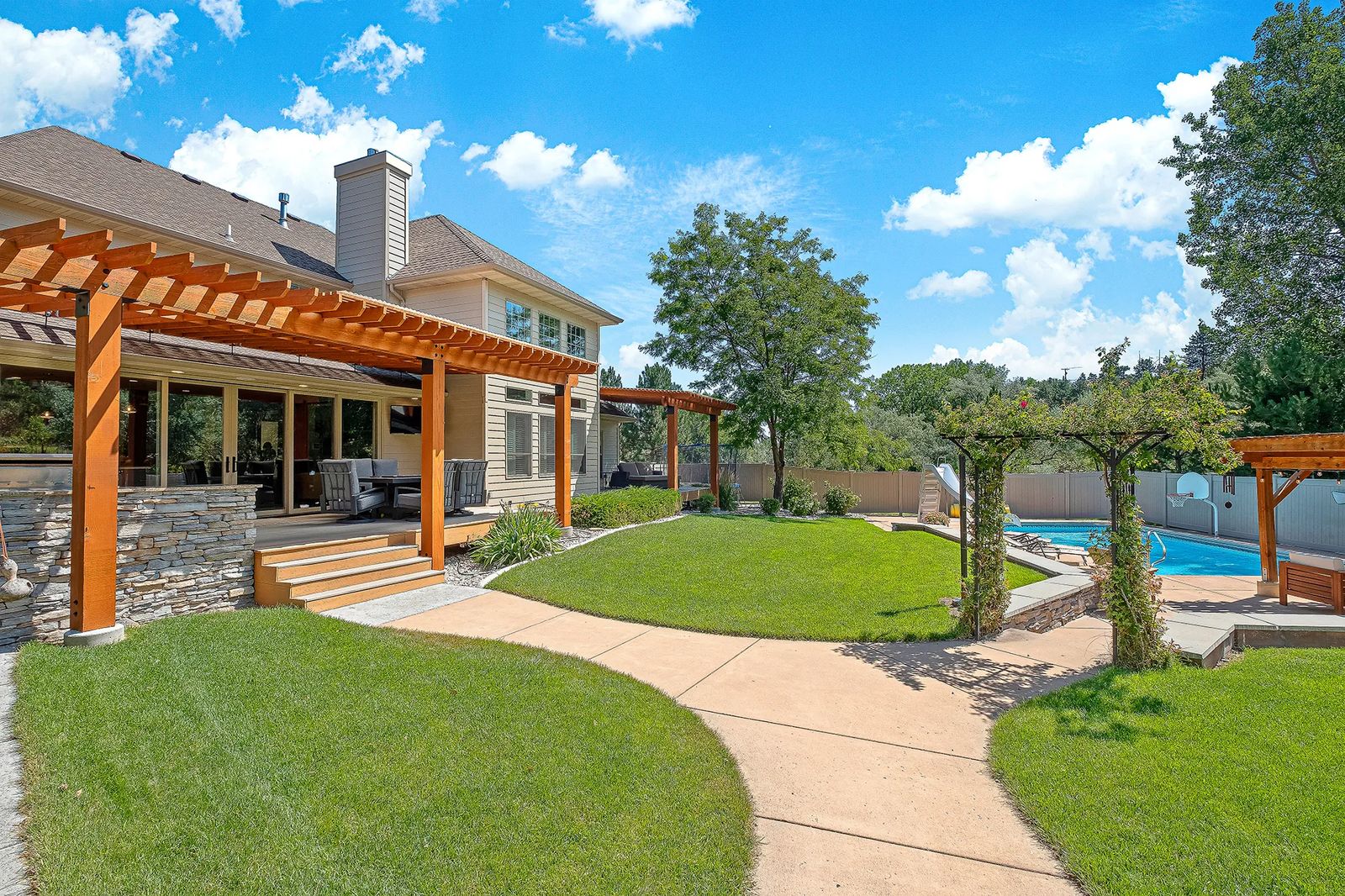
Recipe for a Family Kitchen
Renovation adds space & comfort
Dr. Matt and Teresa Larsen love to hang out in the kitchen with their children – Ryan, Seth, Chase and Kate. Their kids range in age from 7 to 20 and enjoy spending time in the newly remodeled heartbeat of the home.
The original kitchen lacked the main ingredients this big family required. It was cramped, for one thing, and was “choppy,” with few windows. A wall separated the kitchen from the sitting room where the kids watched television. An ambitious makeover this past year, however, opened this space up, making it brighter and far more functional.
“We talked about it for a long time,” Teresa says. “We needed more room,” adds Matt. Both agree that there were two essential things they wanted in the makeover. “We knew we wanted a pizza oven,” says Teresa. “And a soda machine for me,” Matt says.
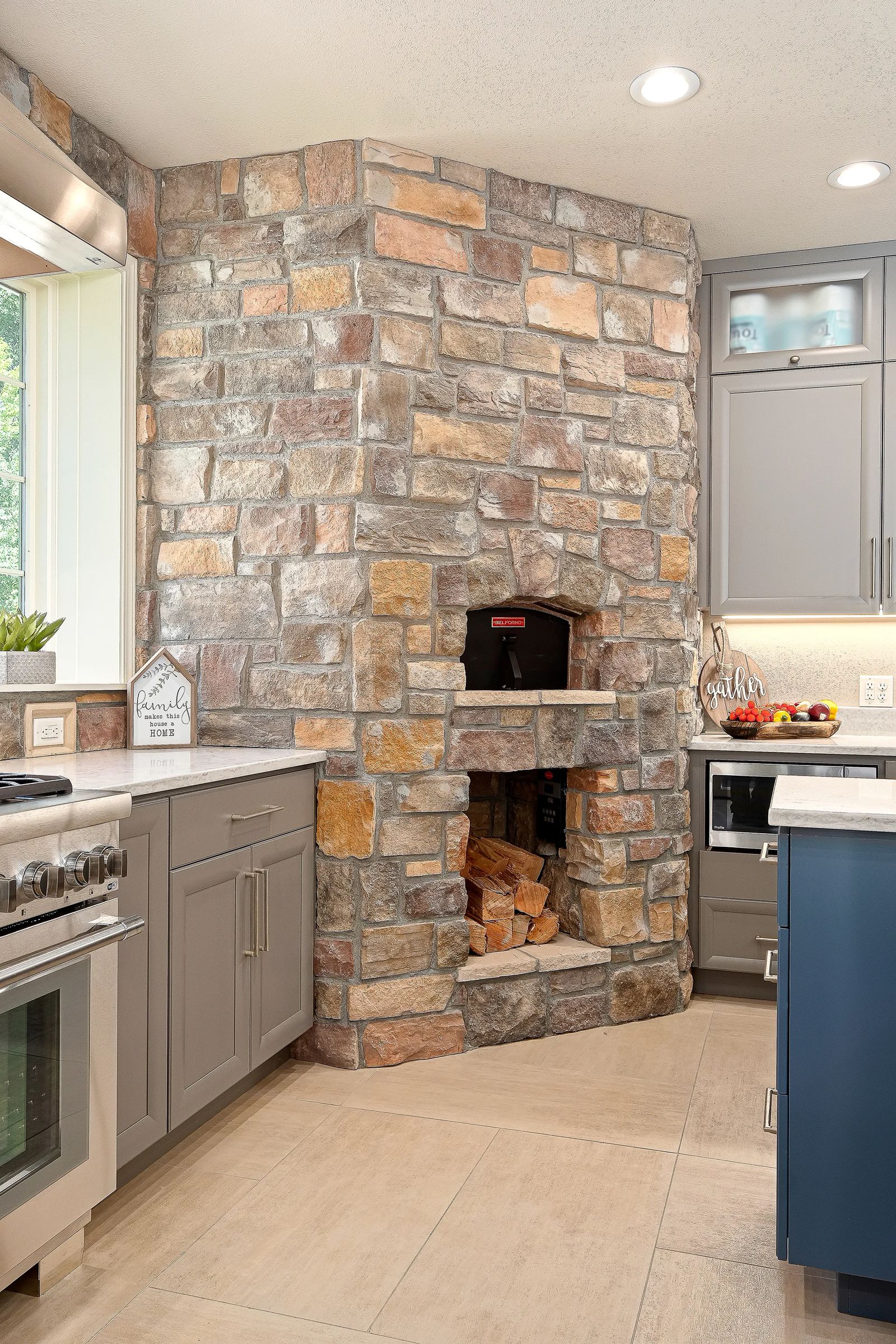
The couple wasted no time calling Jeremy Freyenhagen of Freyenhagen Construction. “We were impressed with our master suite remodel that he did several years ago, so it led us to have Freyenhagen do the kitchen, too,” Matt says.
Jeremy immediately sized up the situation. “The first thing that came to mind was that the kitchen needed to be larger and that we could accomplish that by expanding the footprint under the existing roof overhangs that were currently covering the decks,” Jeremy says. The entire space was gutted, saving only the original fireplace.
Knocking out the wall separating the kitchen from the sitting room enlarged the space considerably. The old L-shape kitchen morphed into a large rectangular space as the two outer walls were extended.
The kitchen practically doubled in space to 665 square feet.
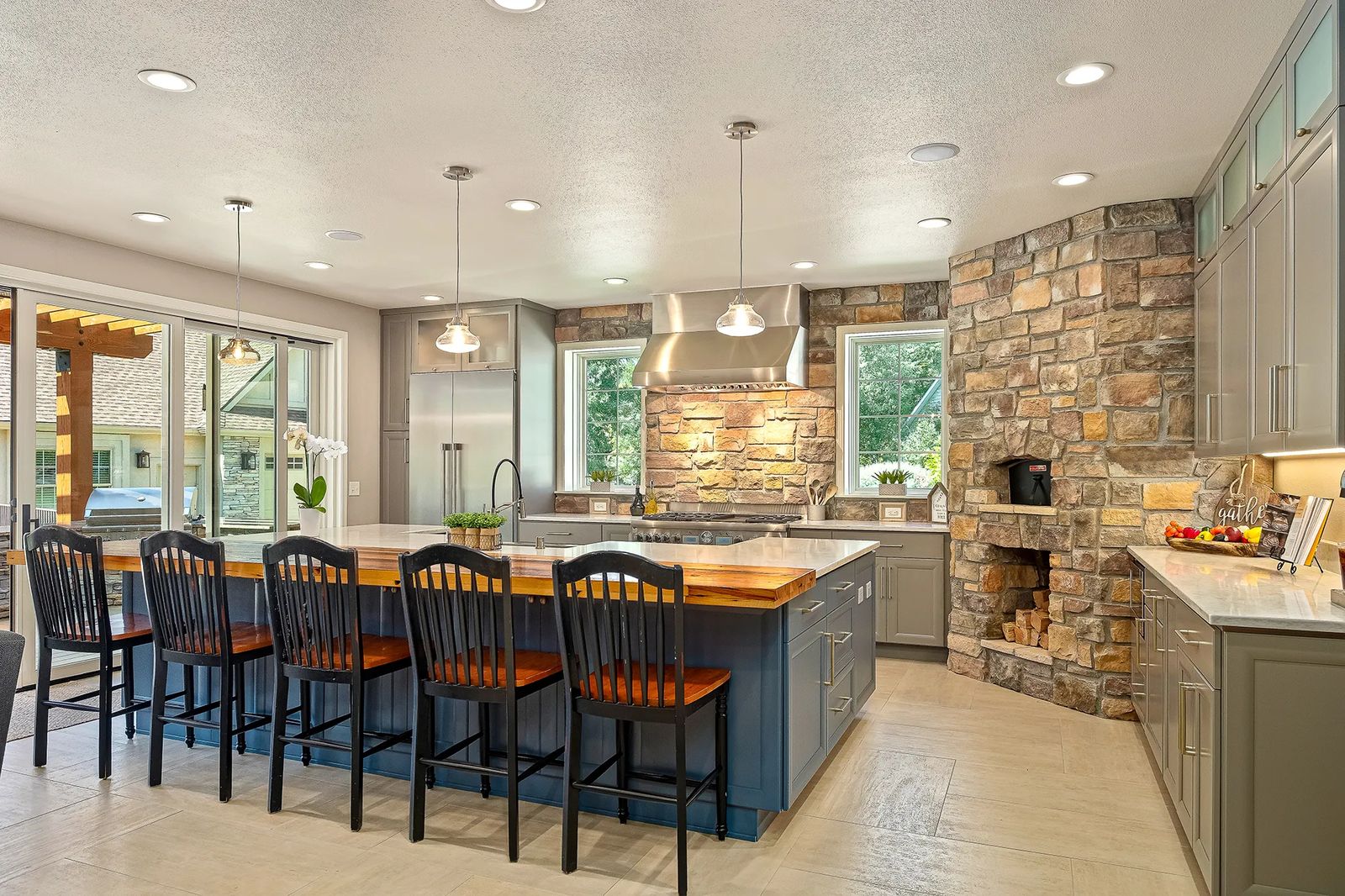
“The second story is above the middle of the kitchen,” Jeremy says. “We literally suspended it in air. You see no post in the kitchen.” This was accomplished using beams and an additional support structure in the basement.
“There was no direct access to the backyard either,” Jeremy says. By installing a sturdy beam overhead, the construction team replaced the south wall with a 20-foot all-glass Pella door. The “nesting” (sliding) doors present a grand opening to the back deck.
“Indoor/outdoor living was our goal with this wall of windows,” says Angie Freyenhagen, client and community relations director. The beauty of the surrounding woods is no longer hidden from view. Nor is the pool area.
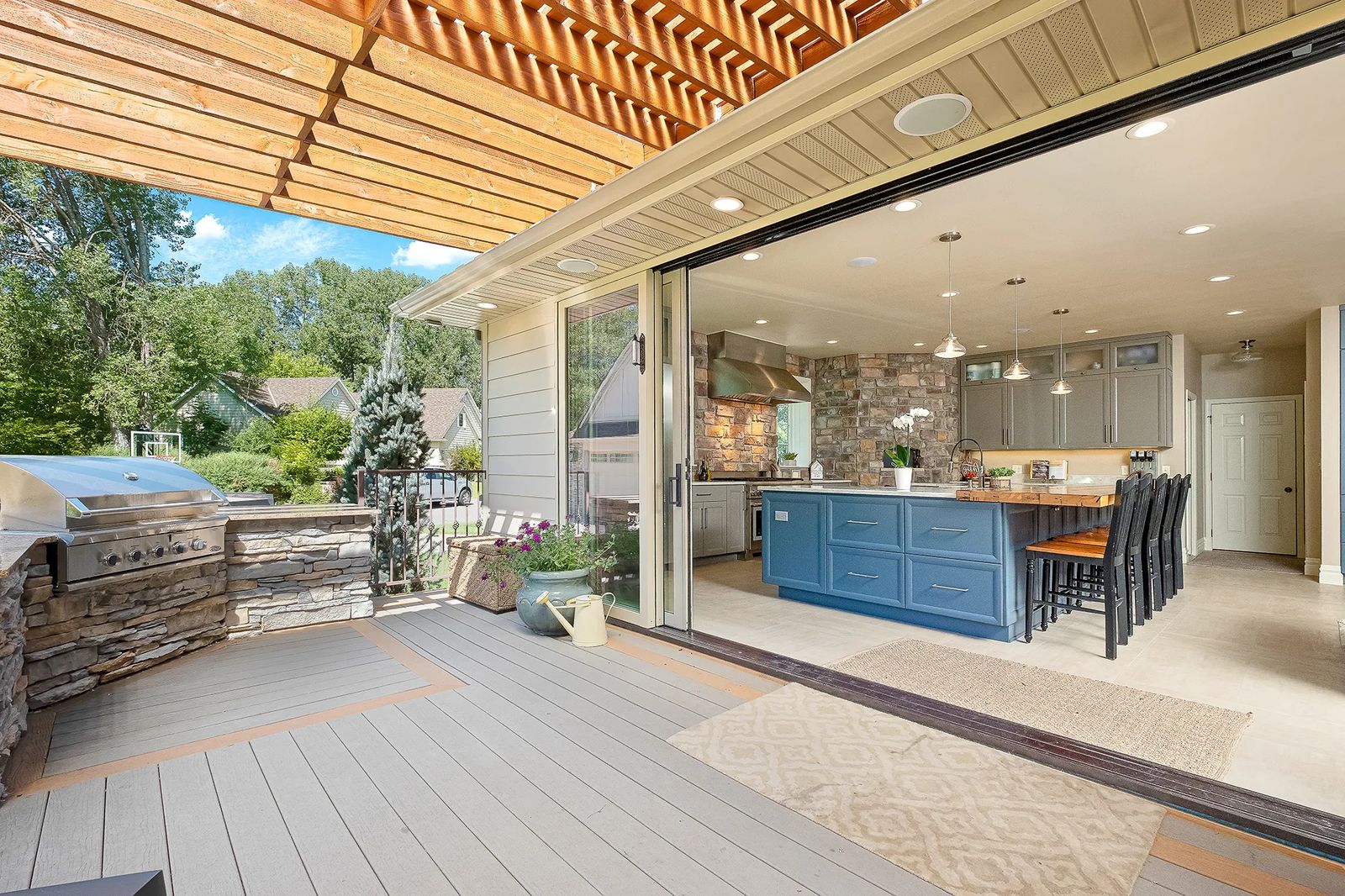
“These doors are open every morning,” Matt says. “The whole family is here. It’s our gathering place and we enjoy the indoor/outdoor living.”
“We covered the outdoor deck with two pergolas,” says Jeremy. The rough-sawn Douglas fir structures enhance the total living area and are stationed off the master suite and off the kitchen.
“It’s quiet here,” Teresa says. “We sit and watch the kids in the pool. We also watch families on the bike path.” The Larsens’ two-story home borders the city bike path that runs parallel with Alkali Creek Road.
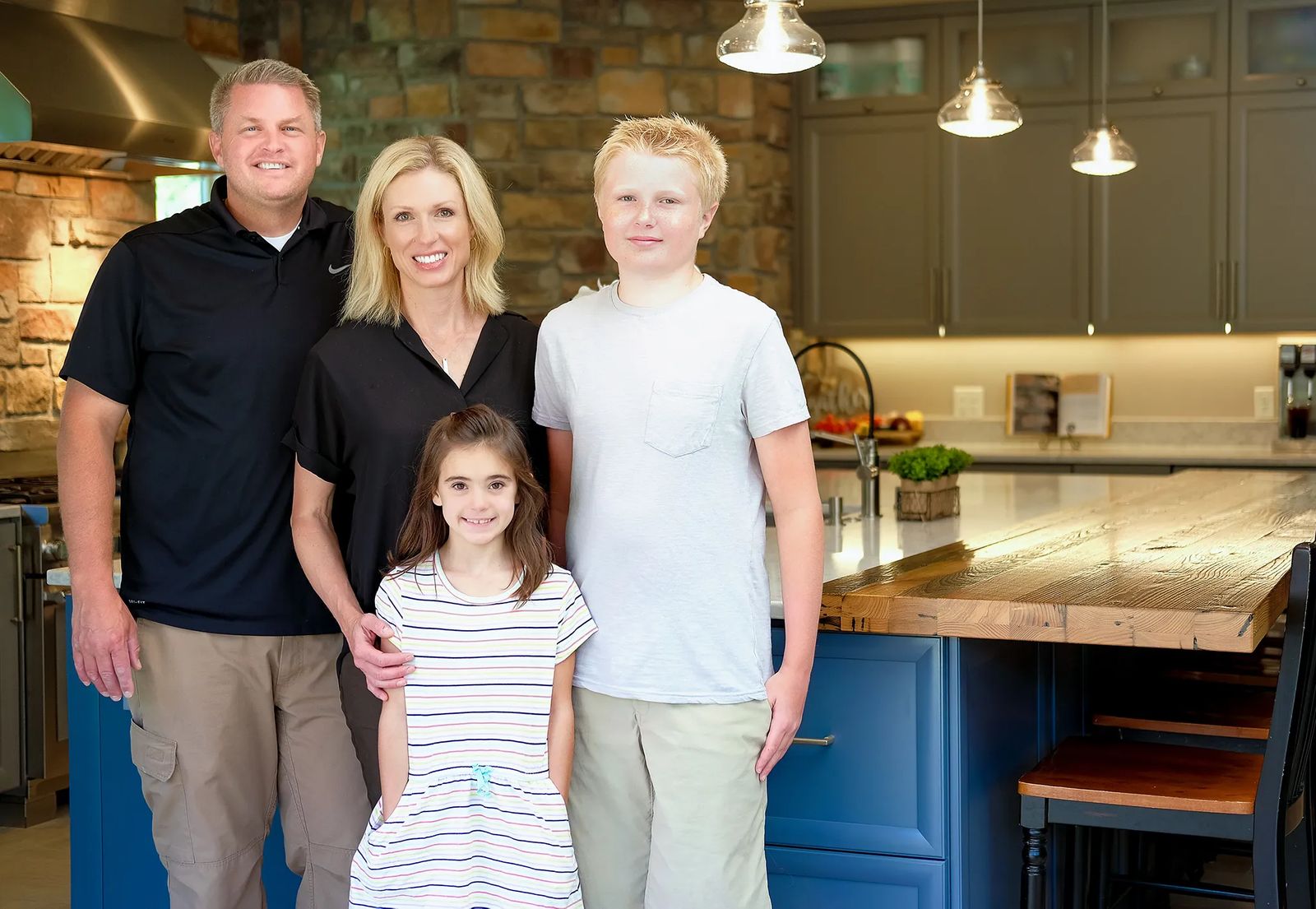
“We have no issues with keeping it cool inside with the doors open,” Matt says. “Not even with the pizza oven on,” Teresa adds. “We wanted it to look more like an old-time pizza oven from Italy.”
The wood/gas pizza oven takes center stage. “It’s become a focal point for socializing,” Matt says. “We have guests over and use the wood fire. We love to hear the crackle of the wood. It’s fun for our kids as it’s a ‘hands-on’ thing. Seth and Ryan flip the pizzas now! I’m the eater.”
“The oven has a fire brick core with rock built around the dome,” Jeremy says. The floor-to-ceiling stone covers three sides of the oven. “We first pulled the stone from the existing fireplace across the room to tie in with the kitchen,” Angie explains. The rock continues and serves as a backsplash.
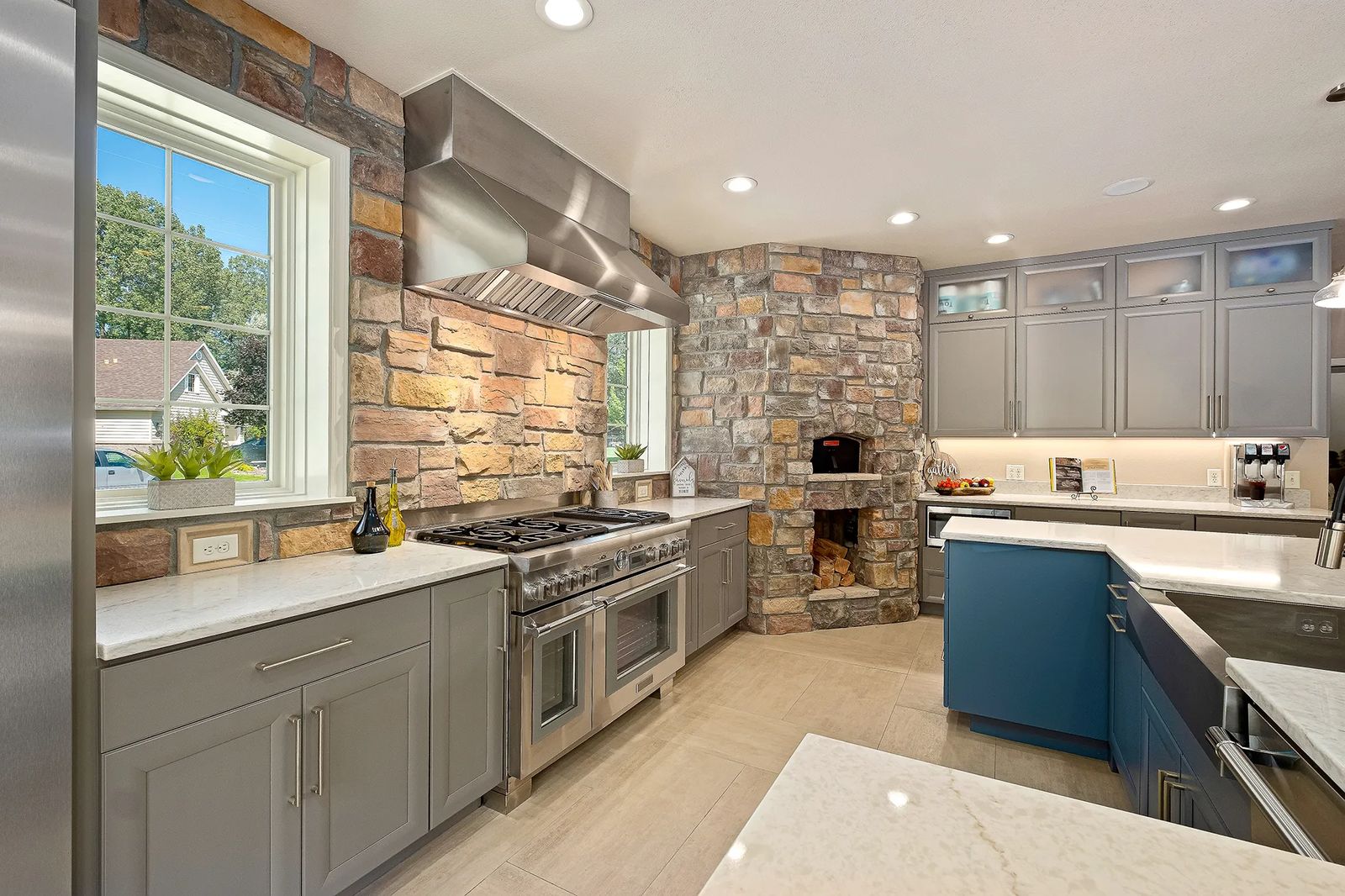
The stone intensifies the ambience of this culinary haven featuring Thermador Proline stainless steel appliances from Ferguson Bath, Kitchen and Lighting Gallery. A 48-inch stove with griddle sits close to the column refrigeration (double fridge with side freezer).
The sink was relocated to a new quartz-topped center island when the walls were moved out. The light-colored quartz shows distinct contrast to the denim blue color of custom Design-Craft cabinets on the island’s base. Light-colored upper and lower cabinets with under-cabinet lighting frame the kitchen’s perimeter.
Glass and crystal pendants from Rimrock Lighting hang above the island, adding a pop of elegance. An attached reclaimed hickory counter runs the length of the isle where the family dines. Close by, you’ll find Matt’s soda machine and an under-counter icemaker with cabinet panel front. It’s the perfect soda set up.
A custom built-in pantry looks impressive cloaked in the deep blue color. The storage-galore pantry tops off this end of the kitchen beautifully. A hallway between the pantry and the soda machine leads to a powder room on one side. Across from it is the refurbished mudroom decked out with individual lockers for the kids and a swanky tiled dog wash.
Every detail incorporated into this remodel increases the beauty and functionality of the home. Angie’s quick to emphasize this by drawing attention to the built-in desk area with a barn door.
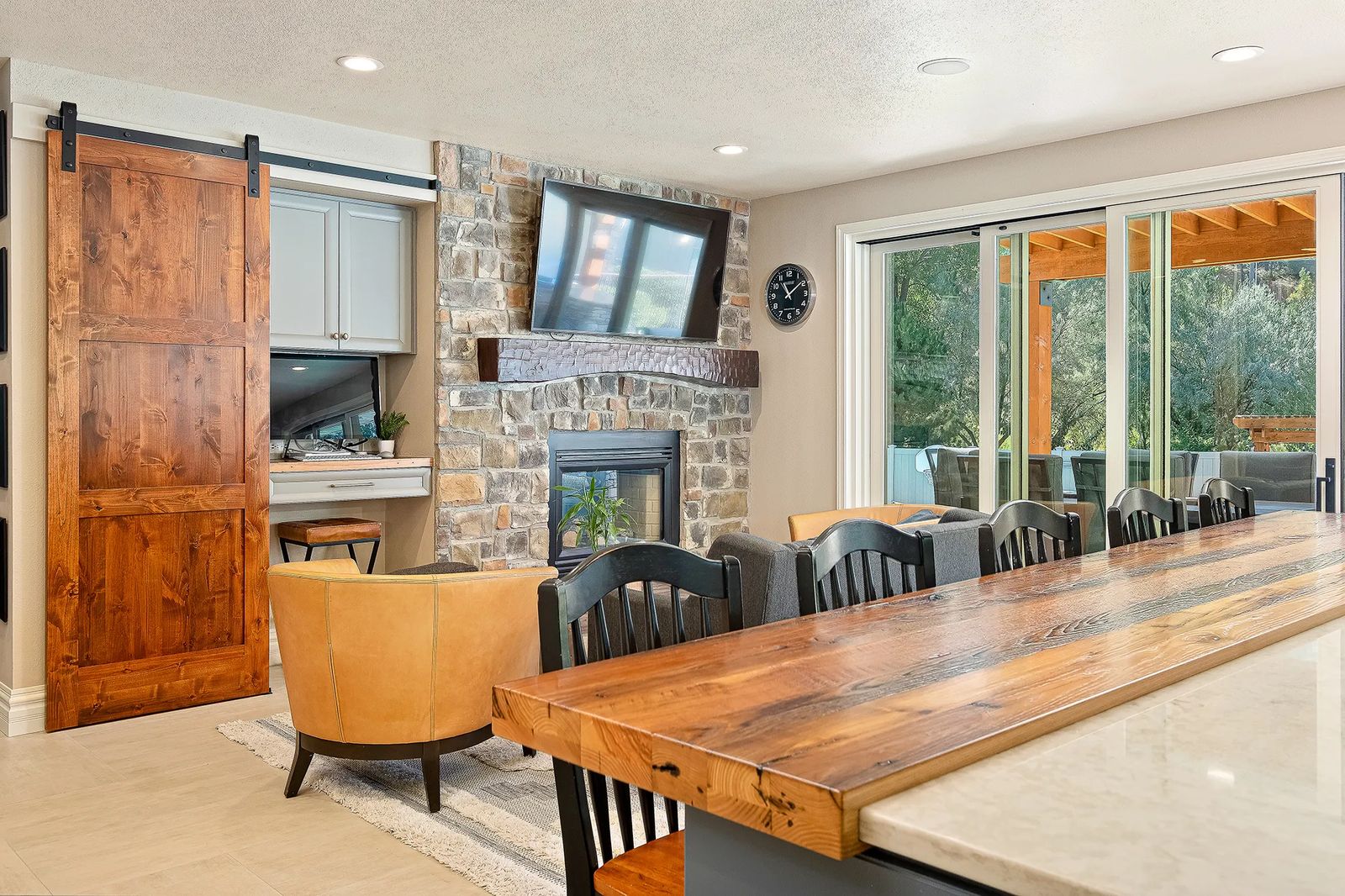
“It’s a nice hidden office when the barn door slides over,” she says. This is actually where the old pantry used to be. It’s a chic space with a sense of purpose now.
Porcelain tile with a modern concrete look flows through the kitchen into the formal dining area, the front entry, and into the foyer of the master suite.
When the transformation of the main suite occurred, the vision entailed rearranging the layout to make it conducive to updated living. “The old bedroom area is now the walk-in closet,” Jeremy says. A stackable washer/dryer is ever so handy.
Teresa and Matt love their new custom shower, free-standing soaker tub and the abundance of storage provided with Medallion Gold cabinetry finished in a walnut stain. They welcome the pièce de résistance glowing with inviting warmth – a double-sided fireplace. The see-through rock-encased fireplace complements the ensuite’s spa-like atmosphere. The bedroom with angled tray ceiling offers enchantment, as well.
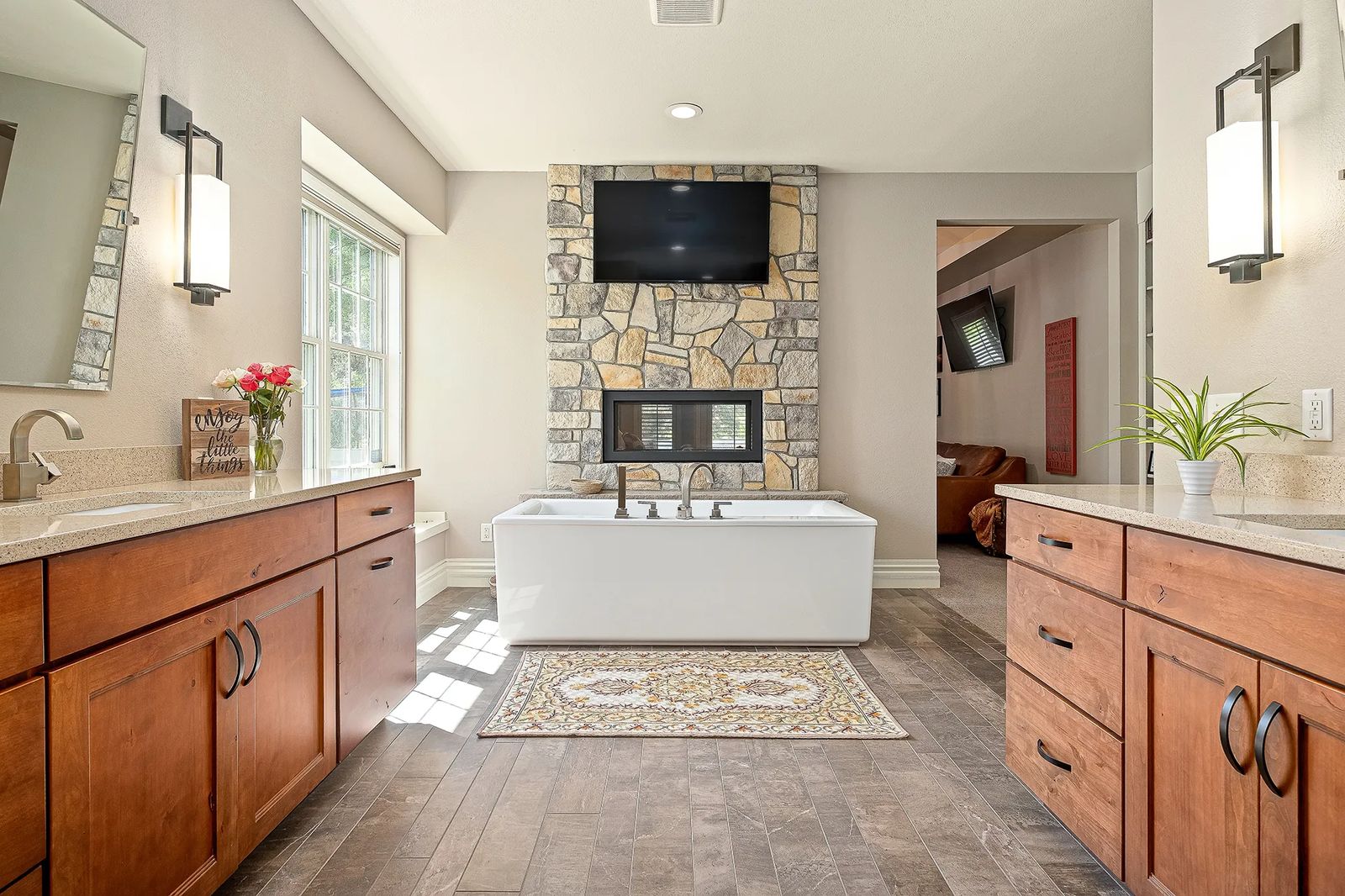
Glass doors lead out to the private pergola-covered deck where the couple relax and watch the kids swim.
The dramatic transformation of the main bedroom suite that prompted the more recent kitchen remodel rewards the family with many years of comfort and easy living.
Today this two-story home tucked in among the trees along Alkali Creek is the perfect recipe for the Larsen family.
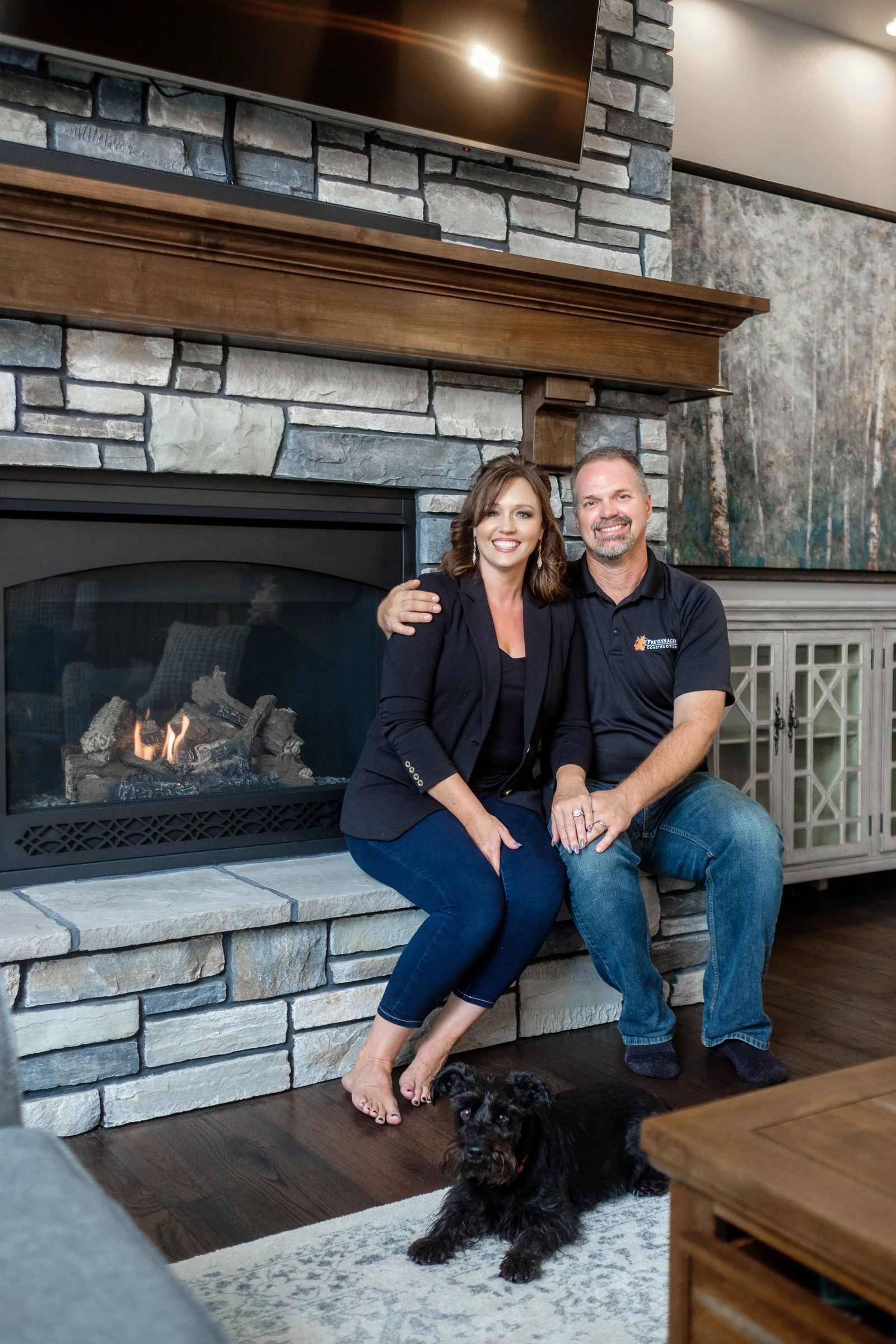
DELIVERING THE COMPLETE PACKAGE
Jeremy & Angie Freyenhagen
Freyenhagen Construction focuses on quality home remodels and renovations. Design-build contractor Jeremy Freyenhagen founded the company that’s been serving the Billings area for more than two decades.
“I’m really motivated to make each project unique to the homeowner’s desire and needs,” Jeremy says. “Every project is different and it’s my job to take on the challenge of delivering the complete package. Some folks have a tight deadline. Some have a very functional need. And some want us to complete a life-long ‘dream home.’ In the end, I won’t be satisfied unless our team has met or exceeded all of the homeowner’s expectations.”
“It’s exciting turning dreams into reality,” Angie says. “My design inspiration comes from our clients as we create together that dream kitchen or one-of-a-kind living space. The key is making use of different textures, colors, patterns and materials so that all of these elements work together. My goal in any of our remodels is to have balance and seamless design with the existing home without too many different finishes.”
OTHER BUSINESSES INVOLVED
· Floors by Design
· Bloedorn Lumber
· Treasure State Electric
· Harper Masonry
· Benjamin Franklin Plumbing
· White Heating & Air Conditioning
· Billings Marble & Granite
· A & H Turf
· Grothouse











