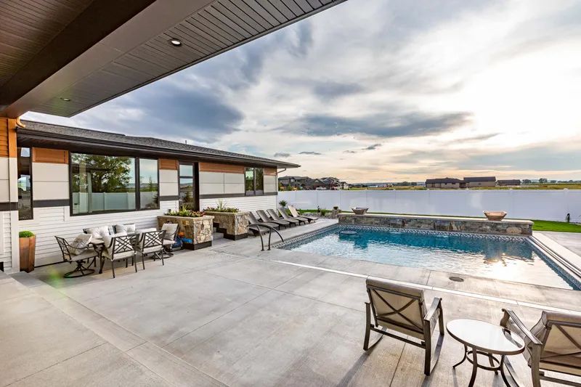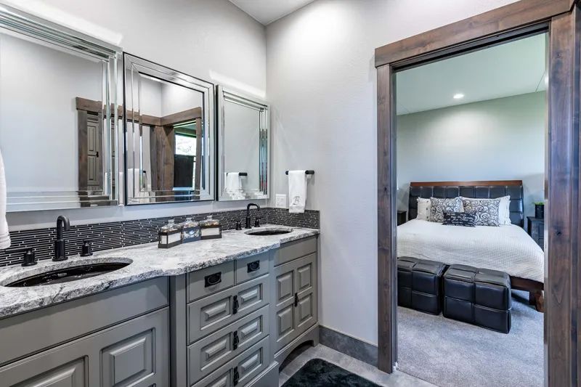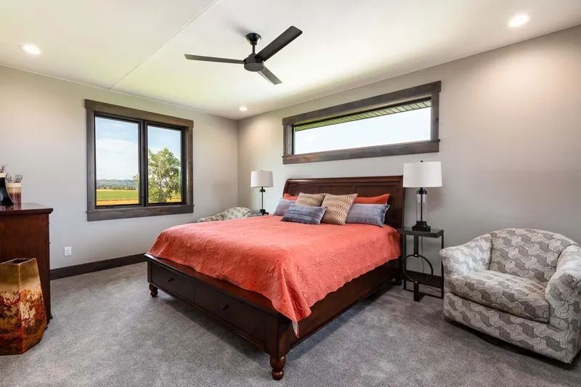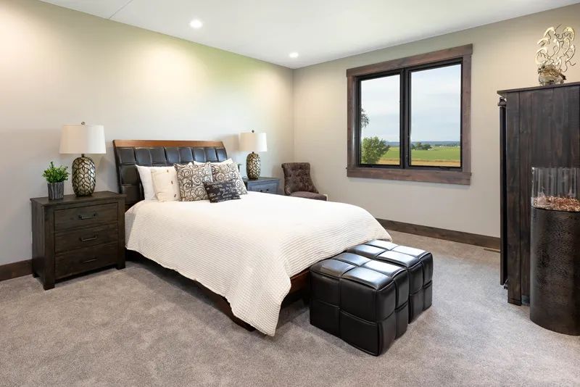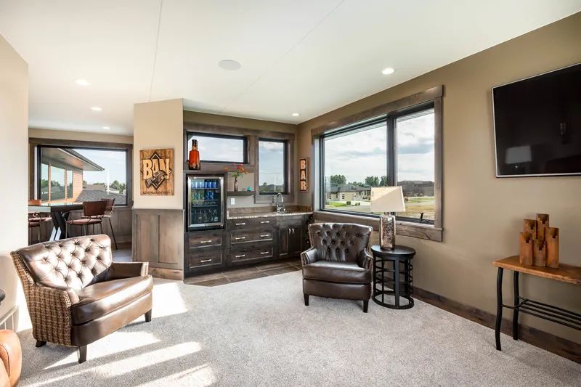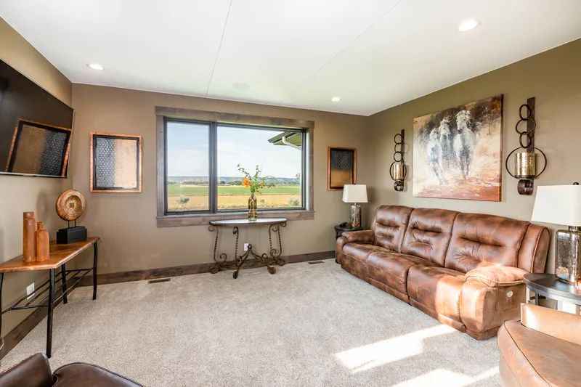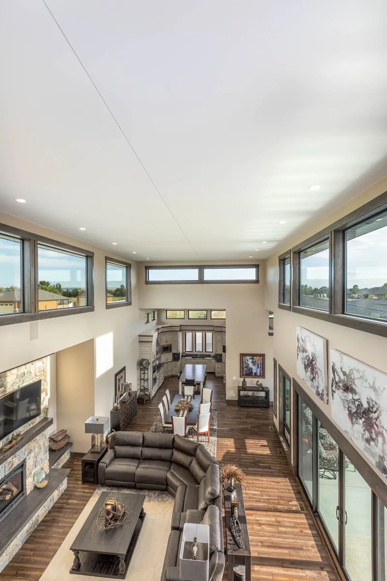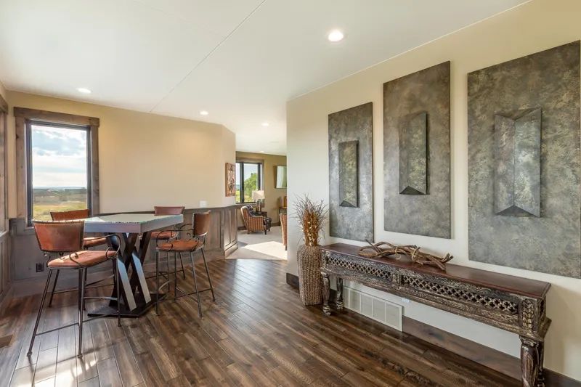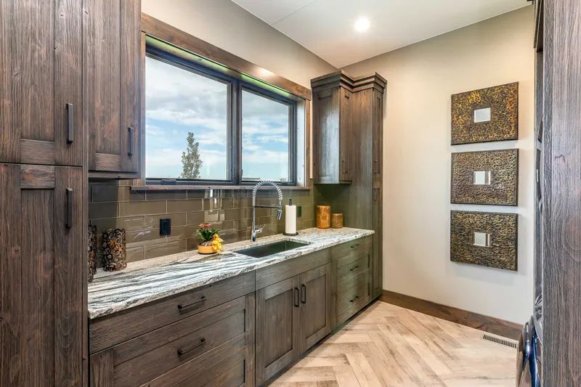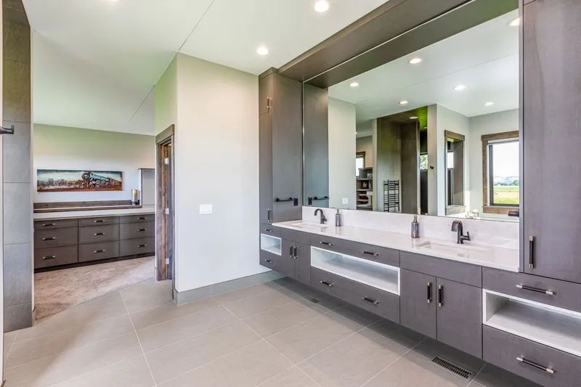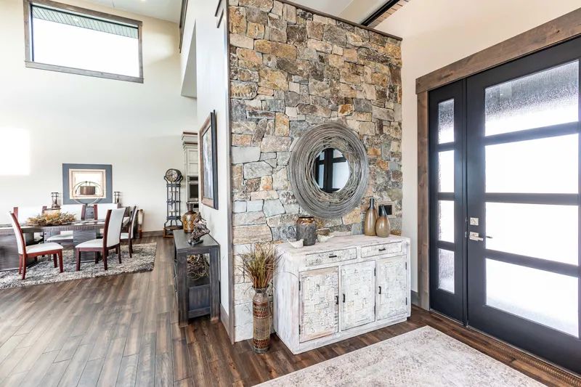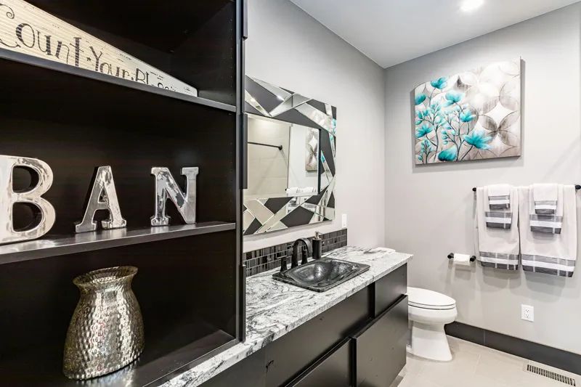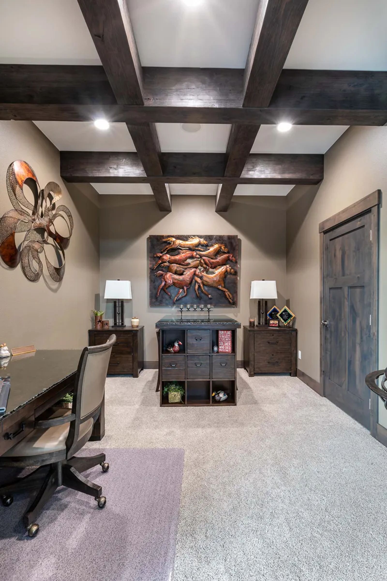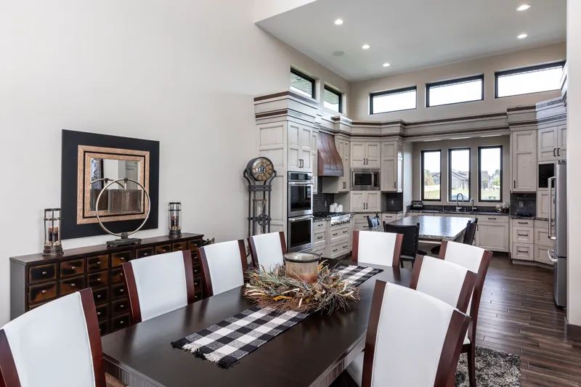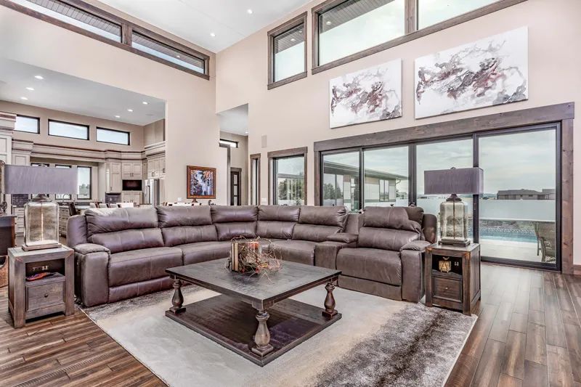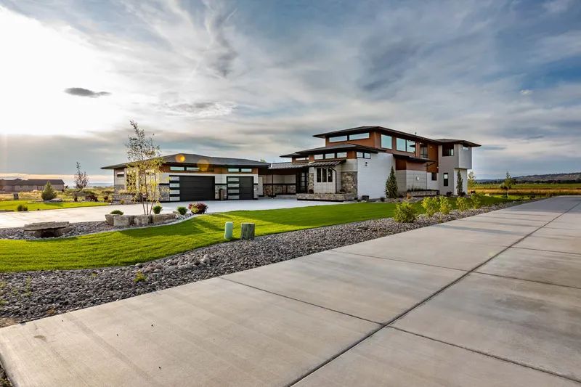
Rustic Prairie Meets Modern
Step inside the Ban Family’s award-winning home

From farmhouse, mountain modern and prairie style, the Billings Parade of Homes offered a wide range of design styles this past fall. Considered by many to be a can’t-miss event, it allows the public to get a glimpse of the latest floorplans and finishes dreamt up by the Billings homebuilding community. The designs in the most recent Parade managed to be as diverse as the homes were in location.
“The styles were unique,” says Kim Welzenbach, executive officer for the Home Builders Association of Billings (HBA). “It was a very busy Parade from opening to closing, with a steady flow of people in all the homes.” By the time the event wrapped, 5,000 people had toured one or all seven featured homes.
During the event, Parade-goers cast their votes for their favorite home and, this year, only one builder earned the prestigious People’s Choice award. This year’s winning home was a show-stopper by Ban Construction Corp. This family-owned business, composed of Tana, Brian, Nick and Zeth Ban, has earned the award four times in the past 11 years — including the year the People’s Choice ended in a tie.
“The Ban home, with its more modern yet still traditional Montana feel, was 187 votes ahead of second place,” Kim says. “The rest of the votes were evenly distributed among the others, with the closest voting we’ve ever seen.”
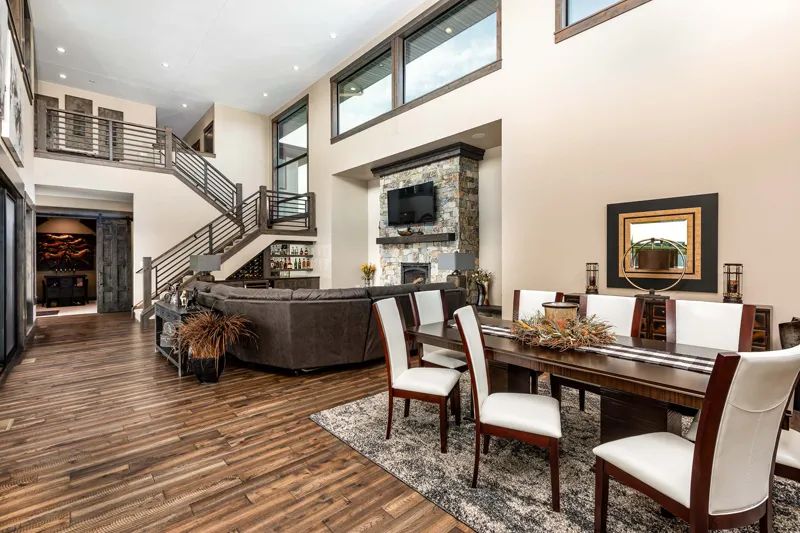
This two-story design serves up interesting textures and rustic elements. Its design is officially prairie craftsman with a modern twist.
“We built it as our personal home,” says Tana, interior designer for Ban Construction, “and I call the style rustic prairie modern.”
The exterior offers a mix of stone and siding in earthy tones, a hip roof (sloped inward toward the walls) with deep overhangs, and bands of windows, all hallmarks of that pristine prairie modern look. The rustic feel continues inside with an expansive, 5,000-square-foot open floor plan that offers a modern sensibility. The home’s power is serviced by Yellowstone Valley Electric Cooperative and it’s highlighted by 66 energy-efficient Pella windows. Sunshine pours in, creating a seamless transition from outside to in.
Oversized patio doors in the main living area provide light to this big space and also open up into the backyard oasis. “Our first Parade home had an interesting shape, so this time we went with a horseshoe shape,” Tana says. “We wanted a house centered around a pool.”
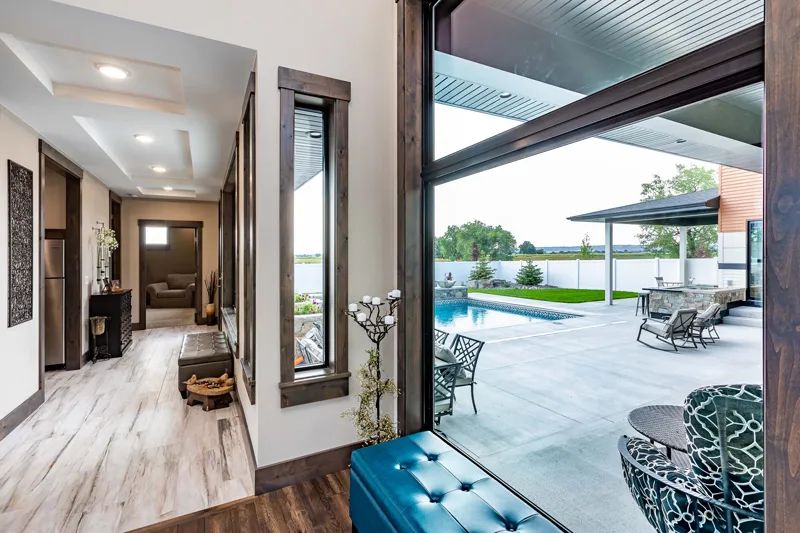
“It was their vision,” Architect Justin Graves of Impact Drafting & Design says. “I took what they wanted and put it into a design that we all worked together on.”
“We had a picture we took to Justin and Brian Johnson (the ARCH 406 architect who designed the exterior) and we all threw in our thoughts,” Tana says.
The home’s horseshoe shape capitalizes on the 22-by-25-foot pool situated in the privacy of the U-shaped courtyard. The pool can be accessed through the great room’s west-facing patio doors, from the first-floor master bedroom or from the guest wing across from the master suite.
“LED color rain sheers (waterfalls) sync with the pool lights,” says John Davidson, owner of 5 Star Pool and Spa, “and the magic bowls on the ends of the pool flicker with light that looks like flames spilling into the pool. There’s a table and bar stools in the pool. You can sit and relax or entertain. It turned out fantastic.”
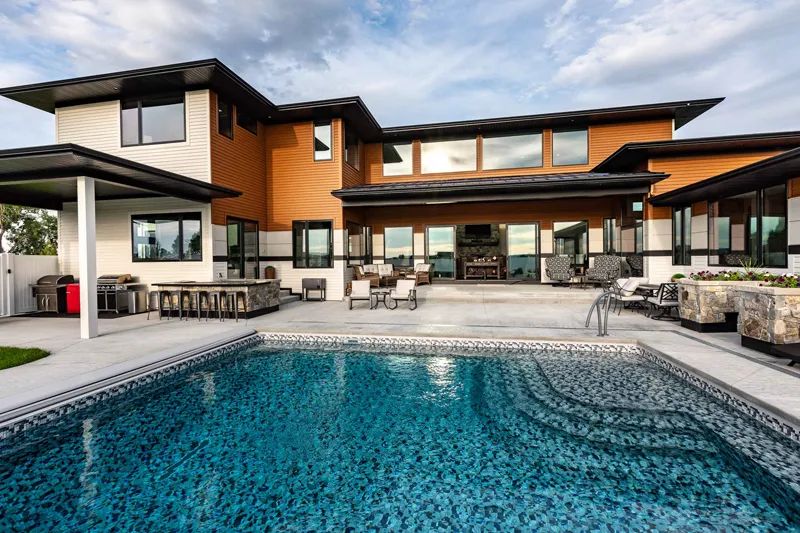
The outdoor area also accommodates a covered elevated fire pit with an island and patio area. The scene is even more spectacular in the evening when this space is illuminated. During chilly weather, grill master Brian barbecues for family and friends with a built-in hibachi grill in the heated 3-car garage.
While Brian grills in the garage, Tana cooks in the gourmet kitchen. It’s detailed to the nth degree with white oak cabinets and tiered molding with copper bands running through the top and bottom cabinet trim. A hammered copper hood above the gas stove makes a grand statement and copper woven into the cabinet’s hardware defines the detail.
“Tana has these visions,” says Lance Kosmann, owner of Kosmann, Inc., a custom cabinet-maker. “She had a picture that we duplicated. We used white oak, painted first, and then we used a black glaze. They’re a more traditional-looking cabinet.”
“I saw the picture in a magazine and showed it to Lance and his sons and they did exactly what I wanted,” Tana says. “It makes for an older-looking kitchen.”
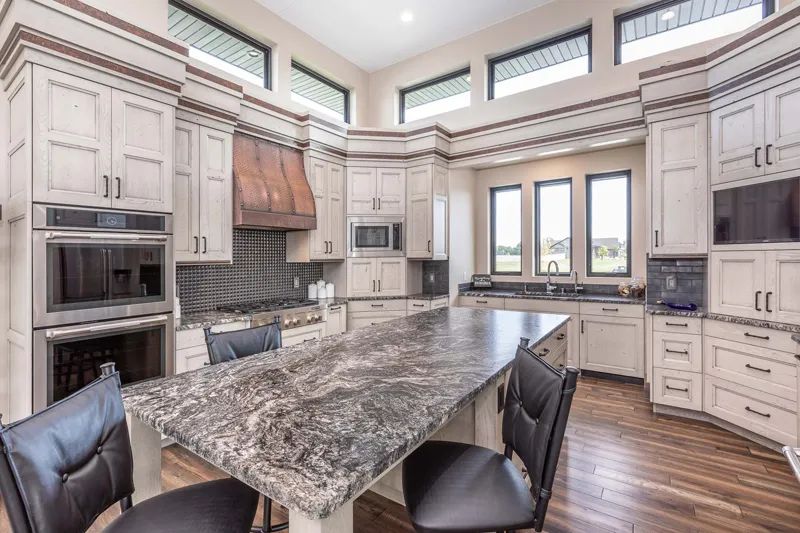
The kitchen is a masterpiece. Three transom windows sit tall above three vertical windows at the sink area. On either side, a built-in TV and microwave grace the space as do built-in appliance garages. A hidden walk-in pantry is concealed next to the fridge. Stainless steel JennAir appliances sit at this heart of the home.
Black granite countertops from Magic City Granite strike a rich contrast with the white oak cabinets. A nine-foot center island showcases the black granite superbly with a leather finish and chiseled edge. Exquisite hickory hardwood flooring from Rich’s Flooring flows from the kitchen through the great room.
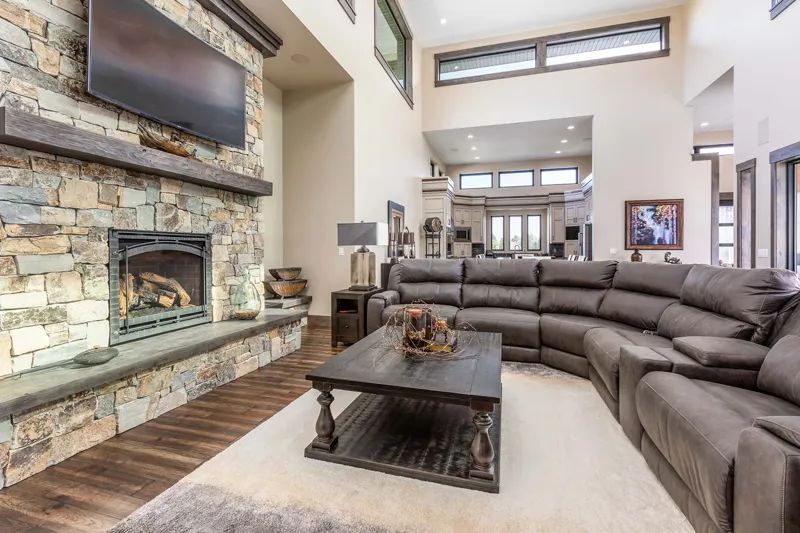
A dry-stacked stone fireplace by Harper Masonry takes center stage in this high, wide and handsome space with a 23-foot ceiling. Tiered molding carried through from the kitchen tops off the fireplace. The alder mantle and hearth offer a wire-brushed effect, which gives it “a unique look and feel,” Lance says.
The rustic and natural elements mingle effortlessly with Tana’s choice of furniture. "I wanted a warm group with some beige,” she says. A gray suede sectional couch and coordinating area rugs from Time Square Furniture provides the perfect backdrop to sit and visit.
A few steps away, nestled beneath the stairway, a dry bar with lighted shelves adds depth. The open stairway above leads to a loft overlooking the great room where views of the Rims and mountains abound. This upper level plays host to a TV room, Jack and Jill bedrooms and a second laundry.
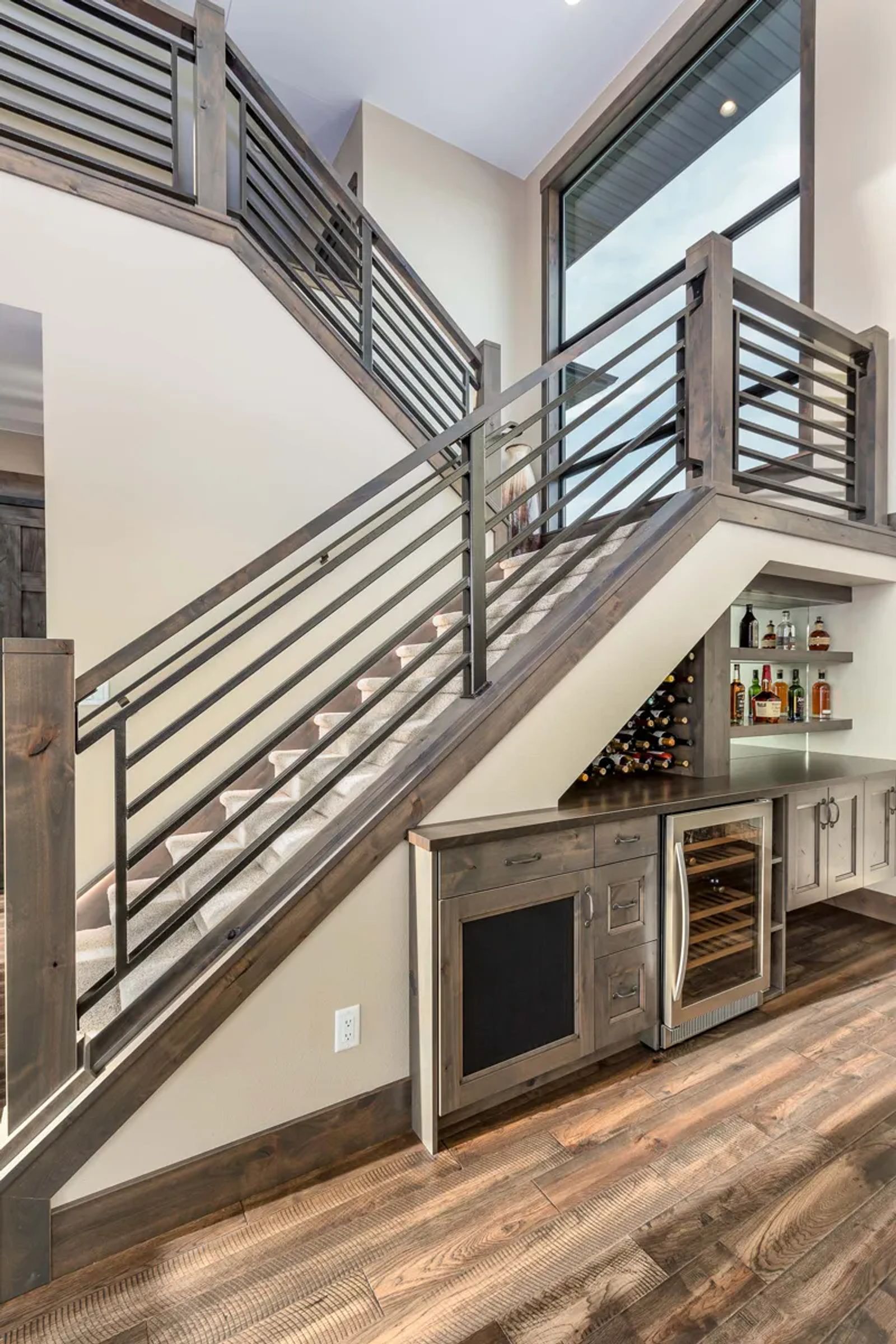
Below the loft sits the office. This distinctive chamber adds an old-world flavor. “I told Lance I wanted beams and barn doors,” says Tana.
Swaddling the office is the master suite. “It’s the most modern part of the home,” Lance points out.
In the same way that the house is designed around the pool, the master suite is designed around the closet. “From a past home,” Tana explains, “I knew this home must have a closet bigger than the bedroom.” Seeing that the bedroom is hefty enough for two tufted wing-back chairs, a big bed and end tables, this makes the closet gigantic.
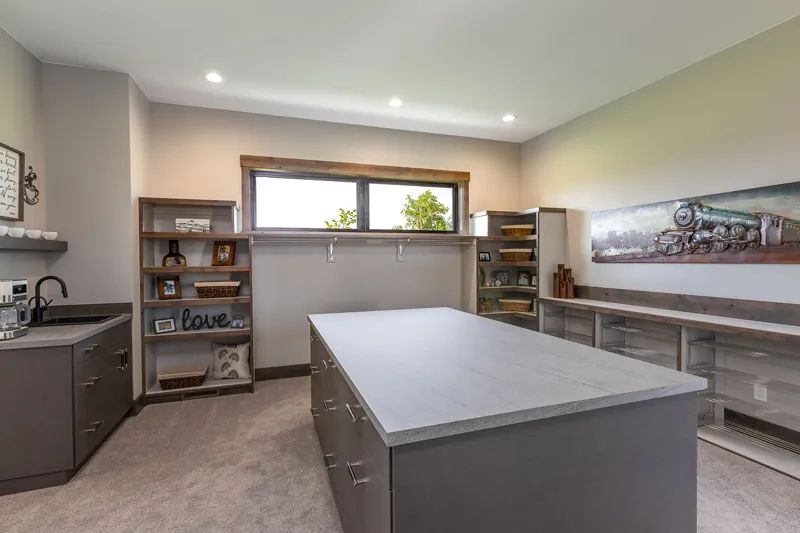
“The closet is a modern contemporary design,” acknowledges Tom Halton of Halton Homes. Tom and Tana agree the closet was built around the enormous island in the middle. “The laminate top resembles stone and it’s perfect for folding clothes,” adds Tana.
Between the closet and the bedroom lies the en suite. A graphite, linen finish, floating vanity with marble top casts exceptional beauty in this spa-like atmosphere. A jetted tub partially sinks into the floor and a heated towel rack hangs at the entrance to the walk-in shower with an invisible drain.
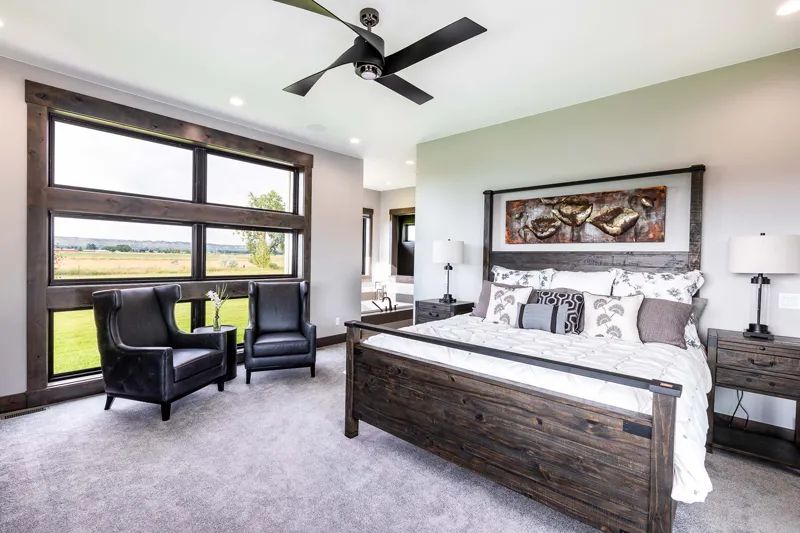
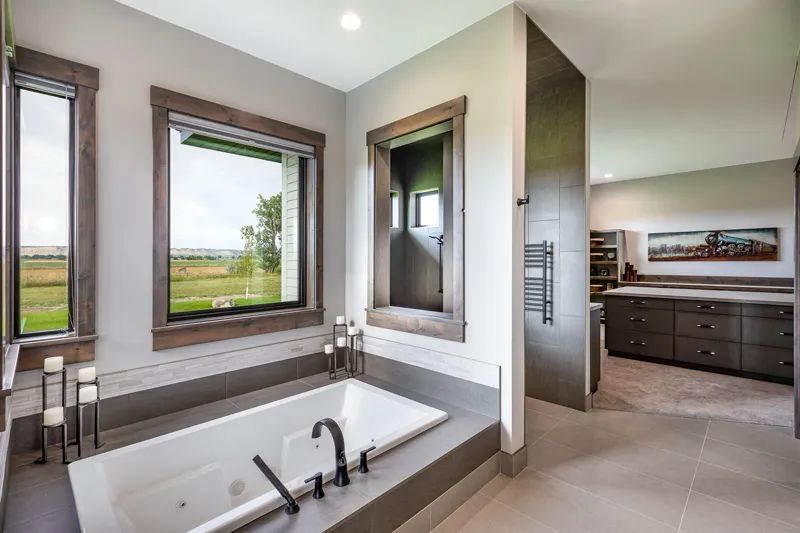
Modern comes in full strength with this entire master ensemble, yet deftly flows back through the main living area or out through patio doors to the backyard oasis.
This home presents a pleasing balance between rustic and traditional prairie style elements. The Ban family knows now from experience that these design styles are beautifully compatible. Parade-goers obviously agree.
ADDITIONAL PHOTOS OF THE BAN CONSTRUCTION HOME
