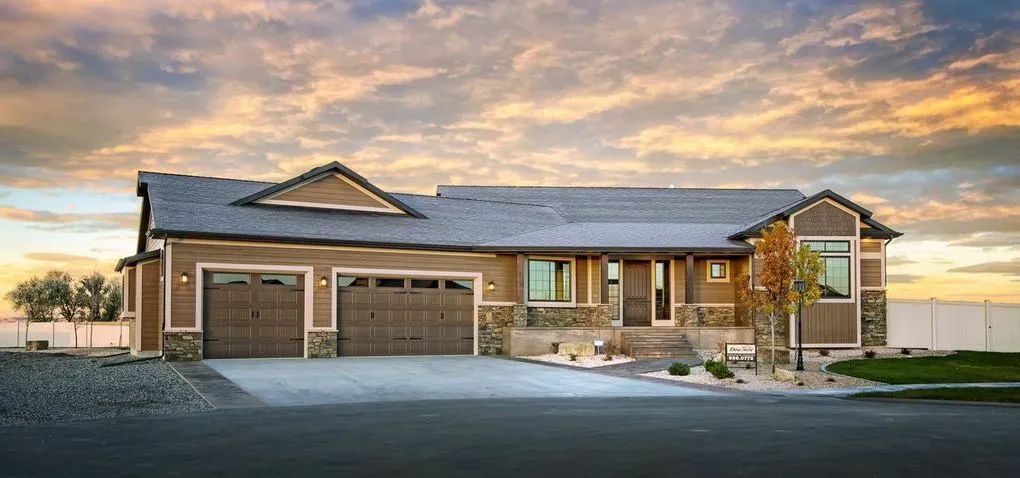
The Pick of the Parade
Traditional design lands title of ‘People’s Choice’
Homebuilder Todd Brown strides up the stamped concrete walk of the stunning home that garnered this fall’s prestigious Parade of Homes ‘People’s Choice’ award. The 3,600-square-foot home sits at the end of a cul de sac in a new west end subdivision. Designed and built by Brown Builders, this year’s showstopper decidedly delivers what people want.
“It’s an Energy Star home, as all our homes are,” says Todd, referring to over one hundred homes that his company has built in this Granite Park neighborhood located just minutes from Billings. “It’s a full blown Smart home.” This means the lighting, the heat and all the electronics are controlled. “You can do it all on the go from your cell phone,” he laughs.
This tech-savvy option plays an integral part in today’s well-planned home. It’s a deal cincher for plenty of homeowners and it’s certainly been executed well into the overall design.
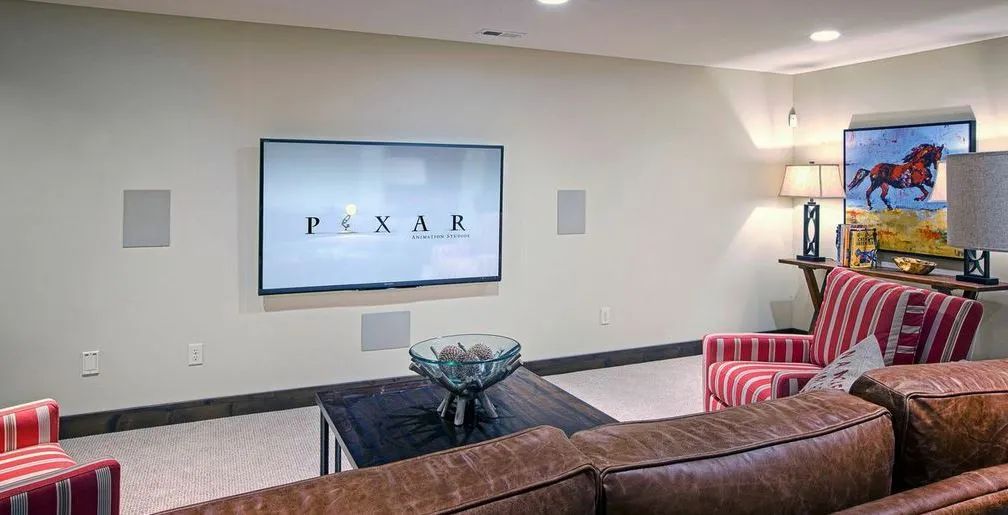
“We design all of our homes,” says Todd. “I’ve lived in the same home since ’83 and this is actually the plan I want to build for my own family.” It has “movement,” along with all the ‘smart’ bells and whistles including zoned forced air heat, a security system and central vac. It’s a futuristic home with good ‘ole Montana rustic inspiration.
The serene locale of Granite Park delivers wide open atmosphere. It’s a development Todd’s crew has been working on the past few years. Everything about this community on the edge of town shows off a slice of divine country living.
As the sun climbs high in the sky and the sandstone rims offer a spectacular northern view, it’s plain to see that this four bedroom three and one-half bath home on Feldspar Way embraces its surroundings. Timber and stone columns herald the way onto the front covered porch. The same earth-colored stone covers the lower half of the home’s exterior, blending the two-level structure with the outdoor elements.
“It’s a natural Montana quarry stone that we use on all of our homes,” mentions Todd. Looking around, this quality resource lends cohesiveness to the entire subdivision.
Half-acre lots are the norm out here, however, this home boasts three-fourths of an acre, which absolutely appeals to the new homeowners.
“My husband grew up just outside of Billings and hoped that someday we could have a home on a larger lot outside of town. We have one son who is 12, but, with our busy schedules and our son being involved in a lot of activities, that was probably not going to happen for a while,” the new homeowner says.
Fortunately, it happened much sooner than this couple thought it would with the exquisite Parade home presenting the perfect arrangement. Its location, the large lot and the beautiful house made an ideal home for their family.
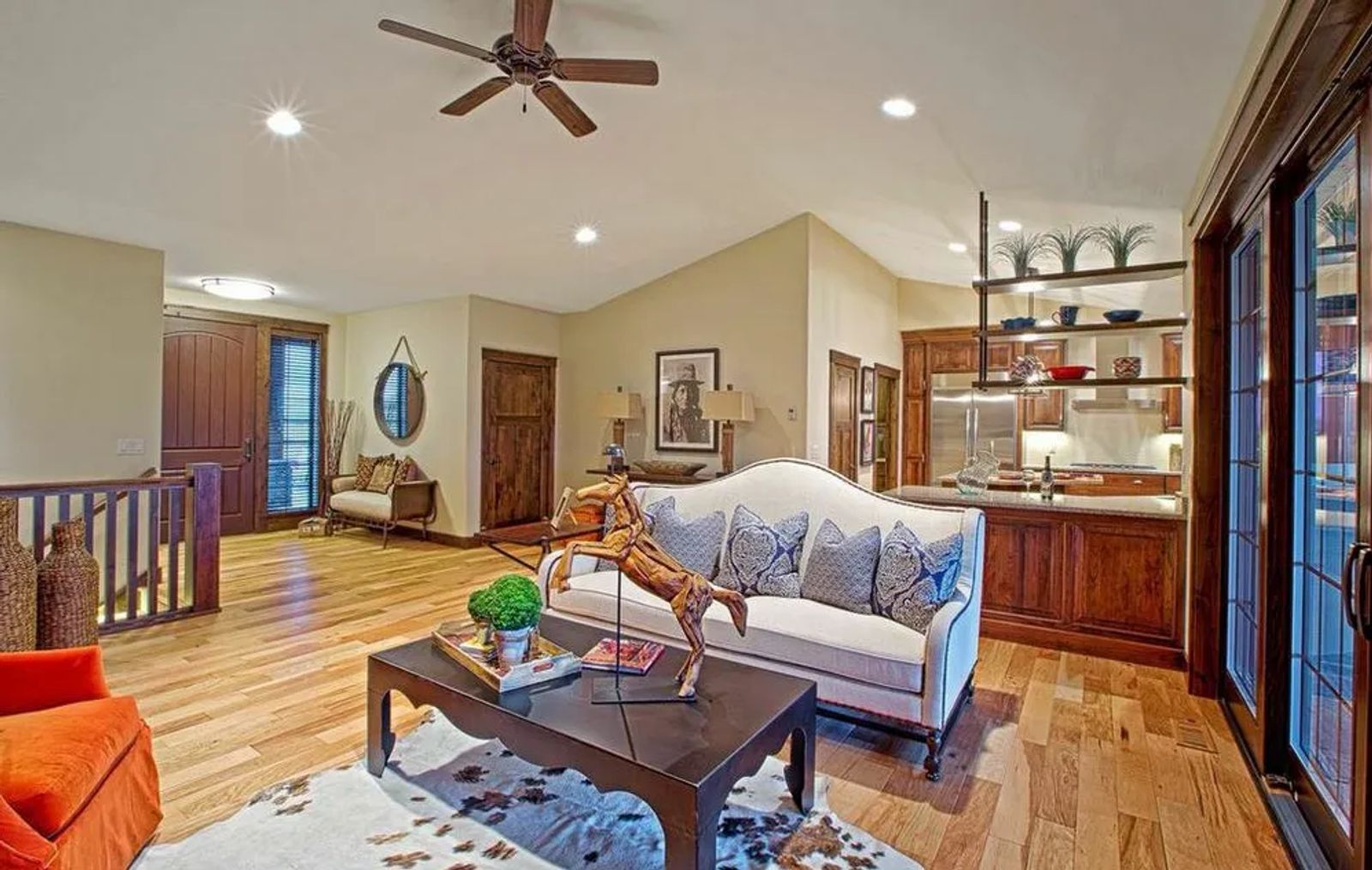
Family functionability abounds on both levels as do envious entertaining opportunities. “It’s relaxed, casual, very up-to-date without being trendy,” notes Tiff Davidson-Blades, owner of Davidson Home Furnishings & Design LTD., who, along with Design Associate Kara Dahlberg, composed the home’s interior design.
The design and décor favors a “New Traditional” influence. It’s most obvious in the heart of the home. Dovetailed solid cherry cabinets from Summit Cabinetry Inc. define the rich aspect of a time-honored kitchen. Triple crown molding on ceiling-height cabinets add dramatic elegance. KitchenAid stainless steel appliances from Ferguson Kitchen, Bath and Lighting Gallery supply the shot of ultra-modern convenience. Sliding in with a bit of vintage charm pulsed with a measure of contemporary fashion are sleek open shelves.
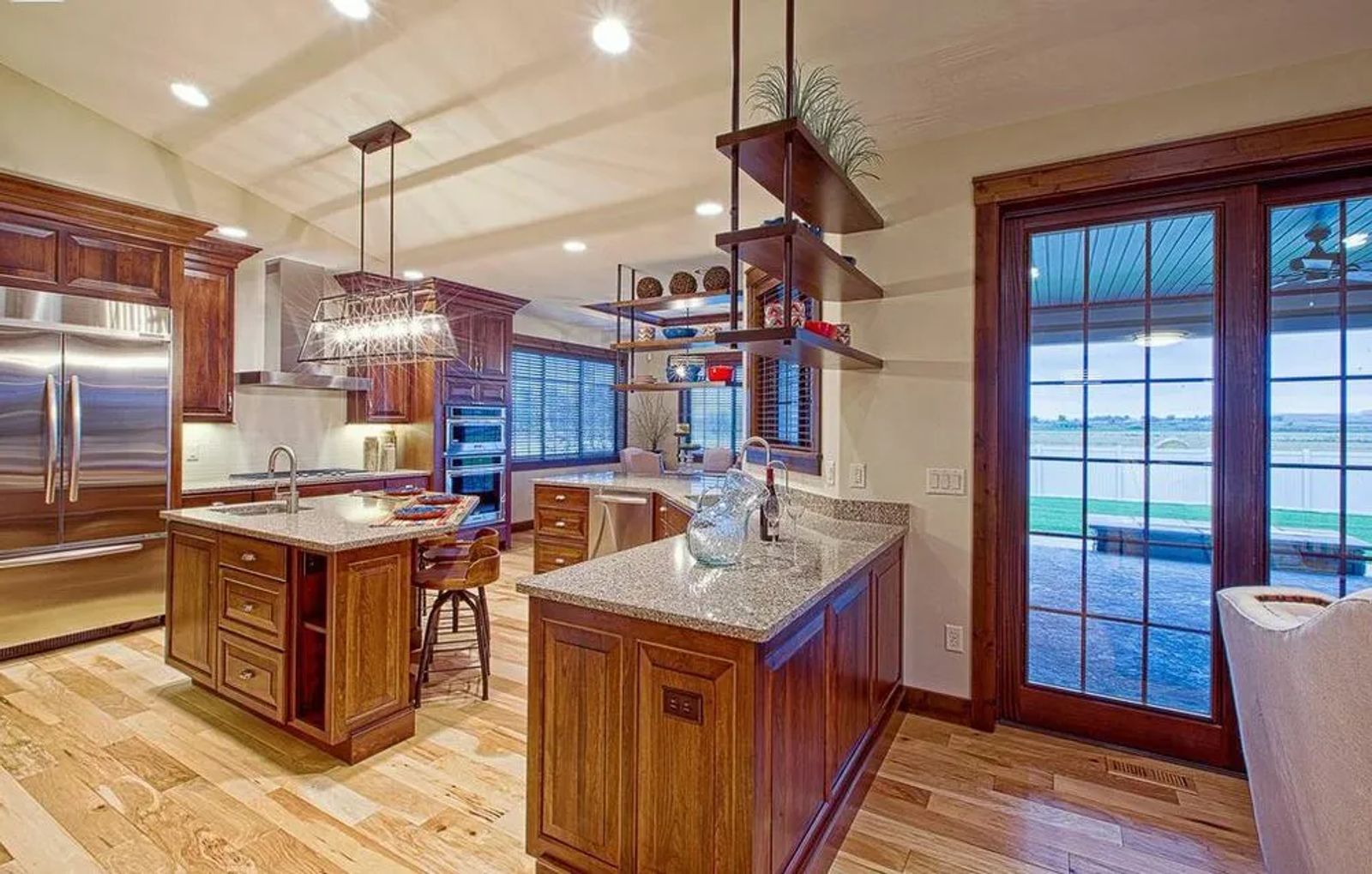
“Knowing that Todd likes an open look and that there was wonderful light coming from the dining area,” explains Tiff, “we suggested the open shelves. Dinnerware can be stacked and be accessed from either side. The openness of the shelving also allows for someone sitting at the island to see the television in the great room should they (the homeowners) choose to put one over the fireplace.”
The open concept of the dining space, kitchen and great room with its vaulted ceiling seamlessly flow together. Light-toned natural hickory engineered hardwood floors from Rich’s Modern Flooring make a bold, yet warm contrast against the darker cherry cabinets and walnut-stained wood trim. Caramel latte-colored Cambria quartz countertops enhance the color scheme. Wood blinds offer priceless privacy and punctuated personality.
An island of grandiose scale attracts attention with its slightly angled top. Rather than a rectangular or square shape filling the area, the angled isle with oodles of under-counter storage tends to lighten the space. It provides a good prep surface as well, with a sink on one end.
Details like this not only increase the functionality in this open kitchen and dining space, they enrich the dining experience. Consider the dramatic tray ceiling with an alluring chandelier draped above the dining table. Reflect on the large Pella windows welcoming vivid sunsets and views of the Beartooth Mountains. Delight in sliding glass doors that lead out to a one-of-a-kind covered patio.
The magnificent patio offers another dimension of quality living. Since it’s centered in the home and enclosed on three sides, it can be accessed from the dining room, the master suite which is on the opposite side, or from the great room. This is the “movement” that makes this home unique. It’s designed with a free-flowing circular motion.
The progressive flow begins at the front entry, expanding into the spacious great room. A split-face natural travertine gas fireplace creates an immediate and inviting ambiance. The kitchen/dining areas stream to the left. It’s what you’re facing across the room that triggers an immediate jolt of wow factor.
Unhindered western views vibrate with life through immense sliding glass doors. It’s like gazing upon the highway to heaven; it’s that great of a view. And, here, the inner sanctuary reveals itself. The outdoor patio glistens in all its glory.
A raised linear fireplace with stone surround sparks the mood, adding depth to this amazing outdoor living space. Textured concrete flooring indicates the ever-present attention to detail while the built-in grill and cooking area defines a lovely entertaining space.
The immense back yard spreads out from the patio handing out more great space to entertain. The homeowners also love that “living in the country feel” without the long commutes. Plus, there’s plenty of room for the dogs to run. Vinyl fencing from Jares Fencing secures the perimeter for their protected romps.
There’s enough room for a future shop on the south end of the yard above and beyond the oversized four-car garage. And, the attached garage is nicely finished with a few stairs leading into the house. The laundry area is conveniently located here as well as a powder room. Since this space is off the kitchen, there’s also a nice-sized pantry with built-in shelves.
With the main artery of the home, the kitchen, along with the laundry being situated on this side of the great room, it’s fitting that the master suite and extra bedroom and bath command the opposite side.
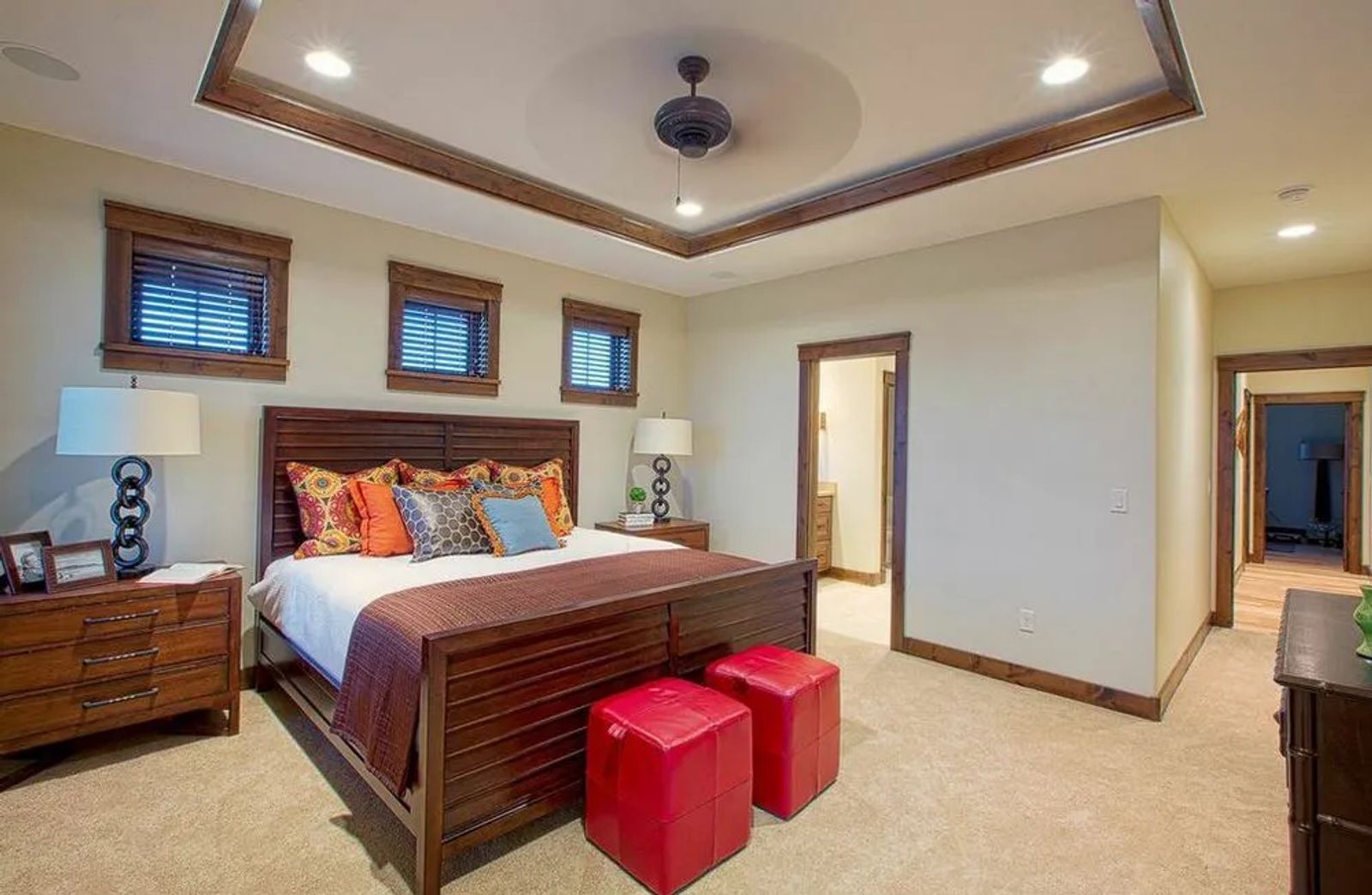
Both bedrooms signal a call to king-size living at its best. The master bedroom’s tray ceiling with mood lighting and dark molding reinforce the home’s sophistication. Subtle pocket doors address the entrance to the en suite. Accented with granite countertops on separate vanities, here you"ll also find a roomy walk-in steam shower with glazed ceramic tiles and separate toilet. A huge walk-in closet with built-ins lingers behind another set of pocket doors at the end of the bath space.
The bath down the hall features a big soaker tub surrounded with a tiled weave pattern reaching from tub to ceiling. “We like to use a linear accent rather than a horizontal line,” says Tiff. “(It) emphasizes the taller ceilings.”
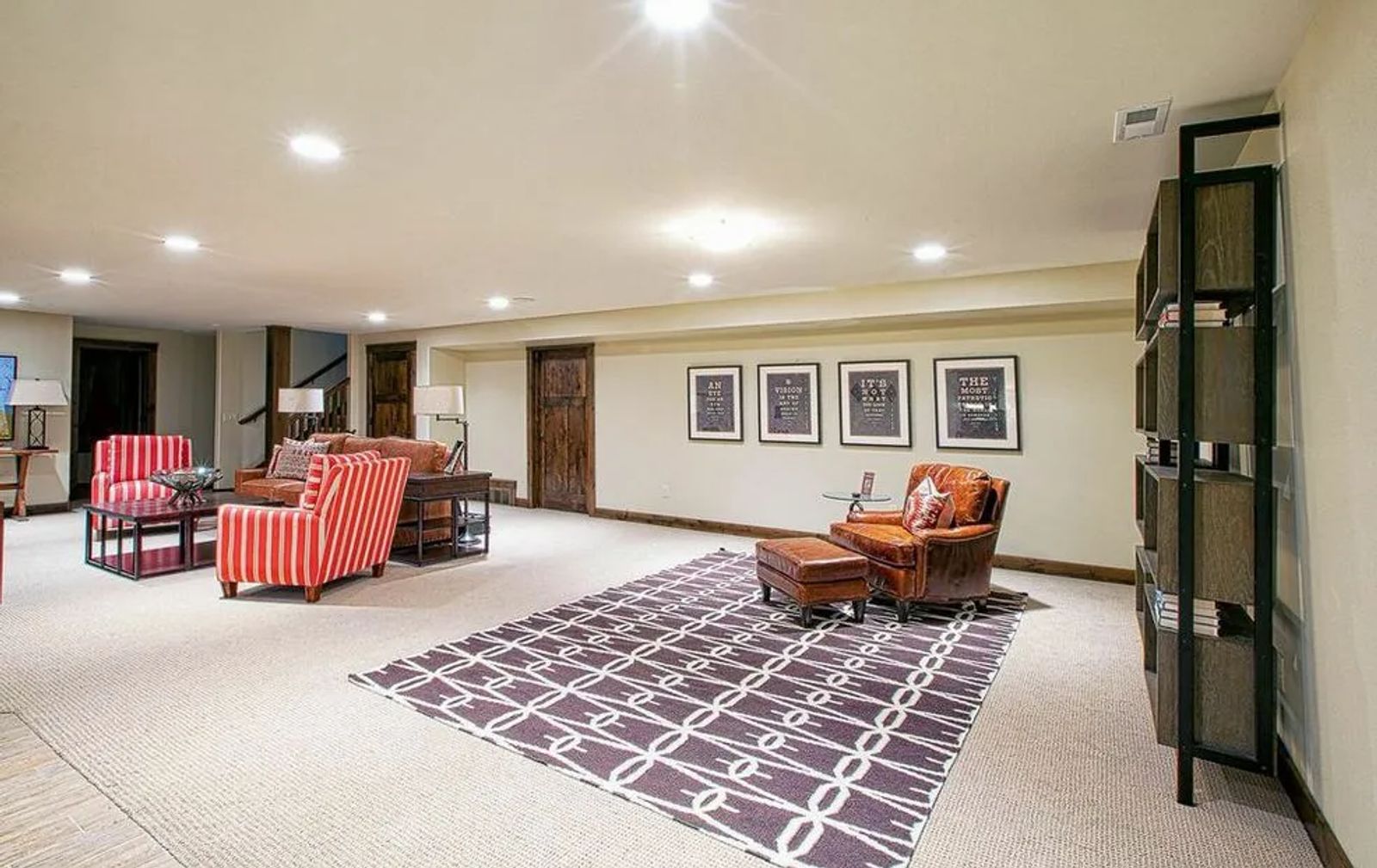
Accentuating the 9-foot-tall ceilings falls in line with incorporating an overall décor throughout the entire home. “Decorating today is all about blending, accents and integrating styles with the obvious goal of making them all work together,” explains Tiff. Take the stair railing and trimwork down to the lower level. Its dark wood strikes a contrast to lighter-colored walls and light-colored carpeting. Todd wasn’t too sure about this disparity when Tiff and Kara proposed it.
“Rules as you knew them in the past are gone,” states Tiff. The color scheme of the stair railing, walls and carpet came about as, “We wanted to show what we think of as the ‘New Traditional’ which incorporates elements of the traditional pieces in a less formal way.”
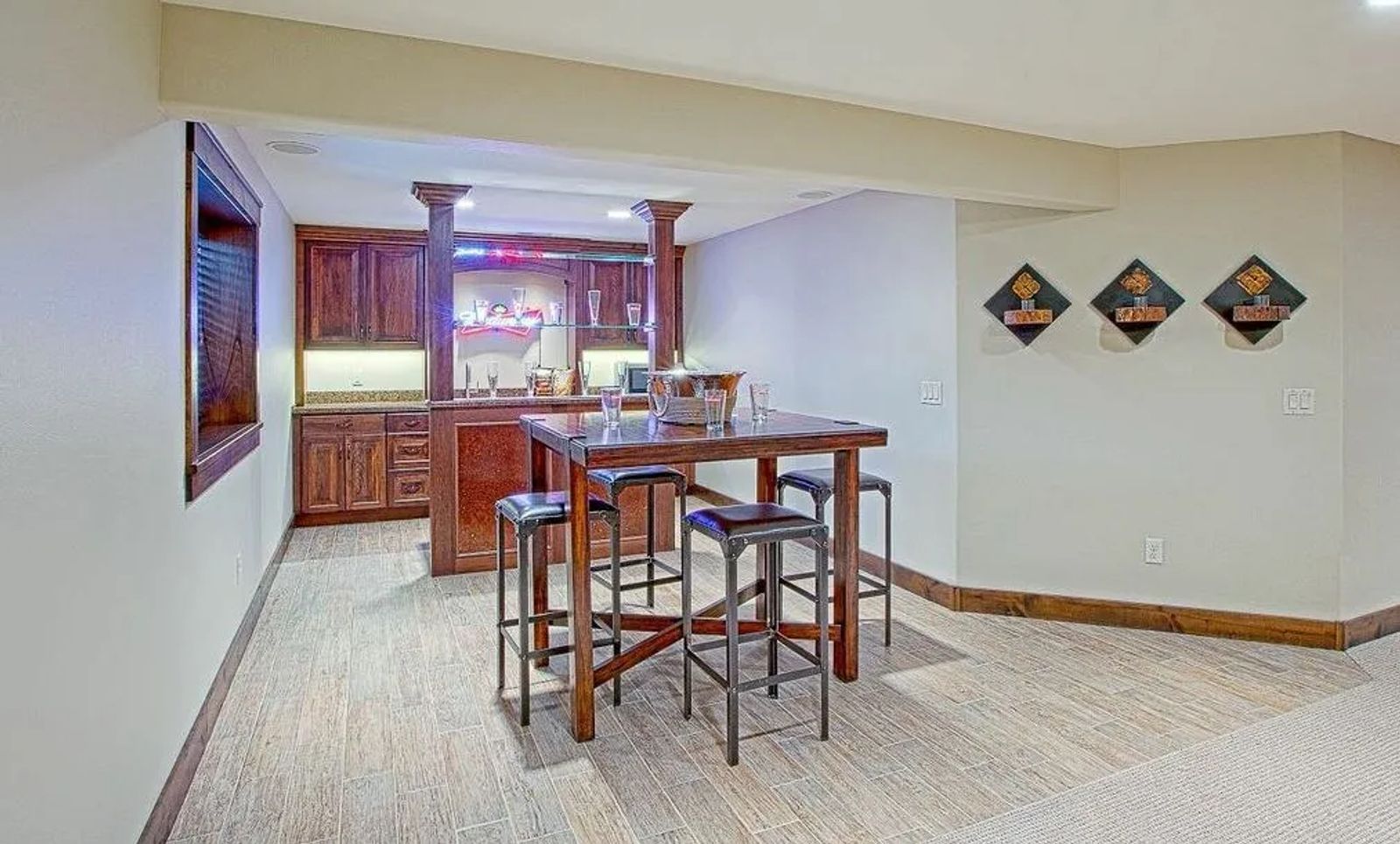
The New Traditional style shows well in this lower level with its entertainment and kitchen areas. Tiff and Kara say they’ve been adding “mini” kitchens (sink, refrigerator, microwave and storage) adjacent to entertaining areas for many years. “This one is especially nice,” says Tiff. “Children watching movies can make popcorn and have cold drinks and adults will find it a very workable bar space. The bar table and chairs can double as a game table or a place for children to do their homework.” The downstairs kitchen resembles the look of the upstairs kitchen with open shelving, cherry cabinetry, island and the ensemble of custom details.
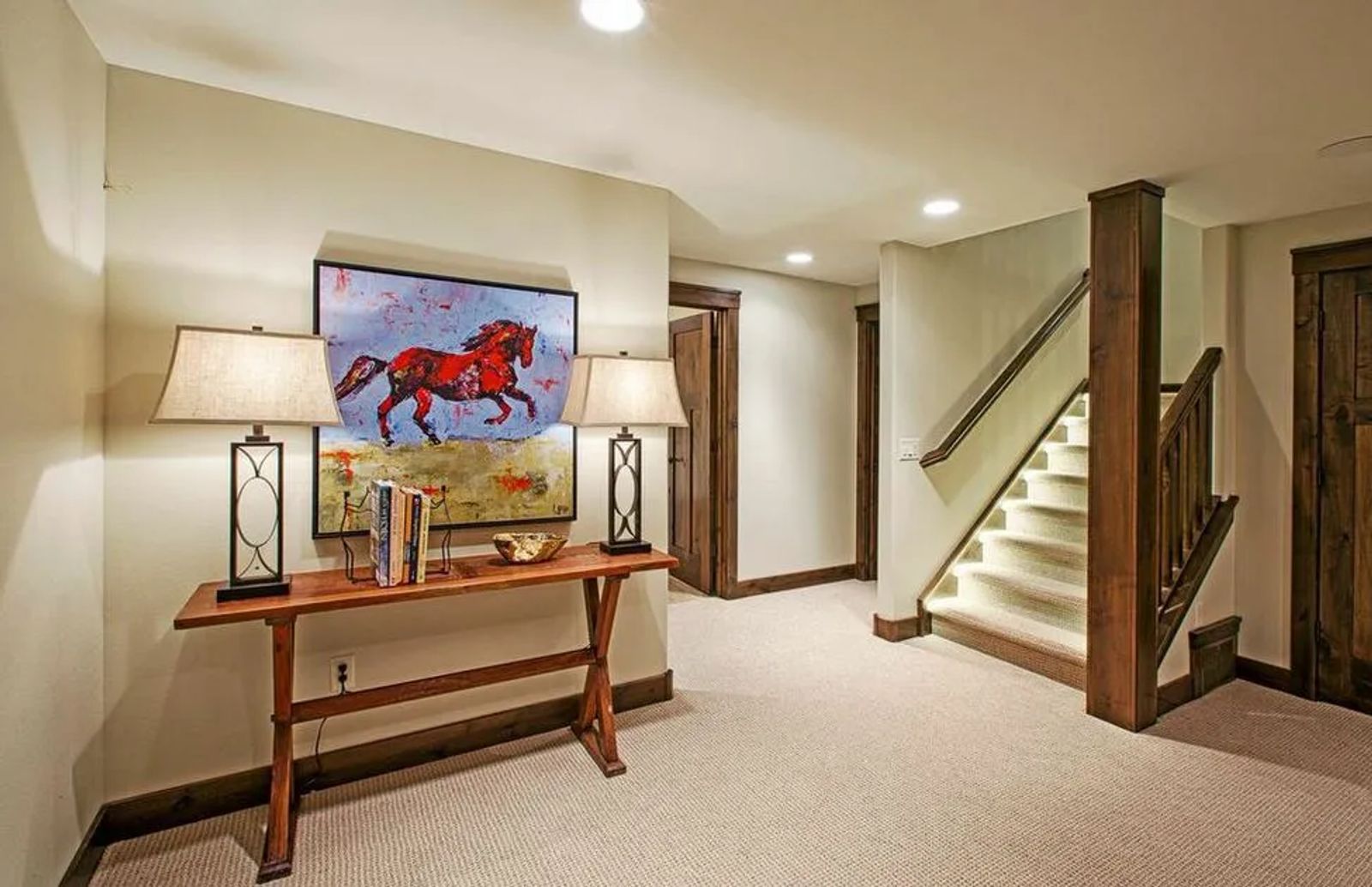
This lovely Parade winning home evokes the essence of family living. It naturally inspires the soul with its base line of livability, comfort and movement. “It has a good flow,” nods Todd, heading back down the walkway. “It’s an example of New Traditional with rustic touches suitable to its location,” adds Tiff.
It’s a notable award winning home. It’s what people want. It’s the ‘People’s Choice.’















