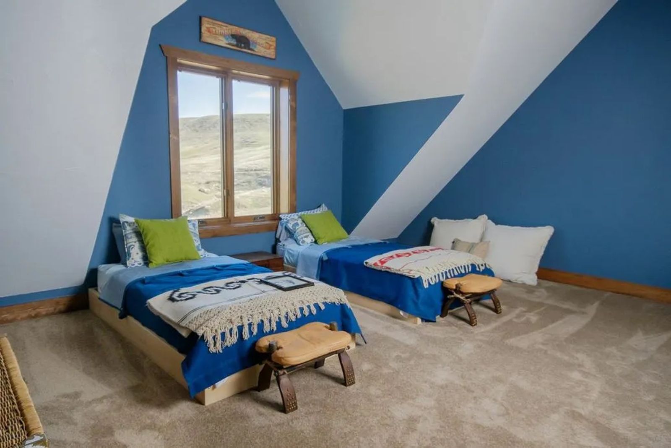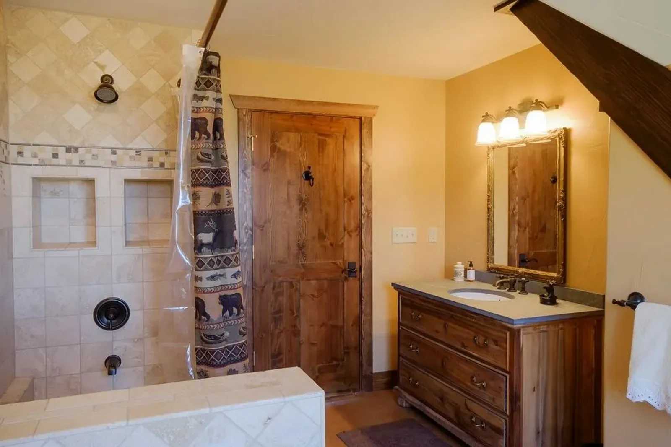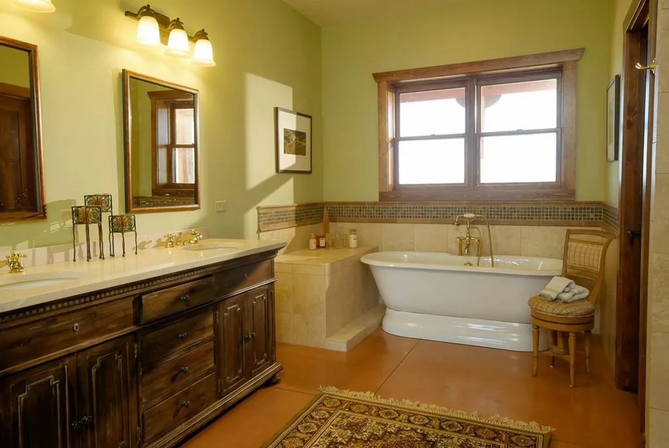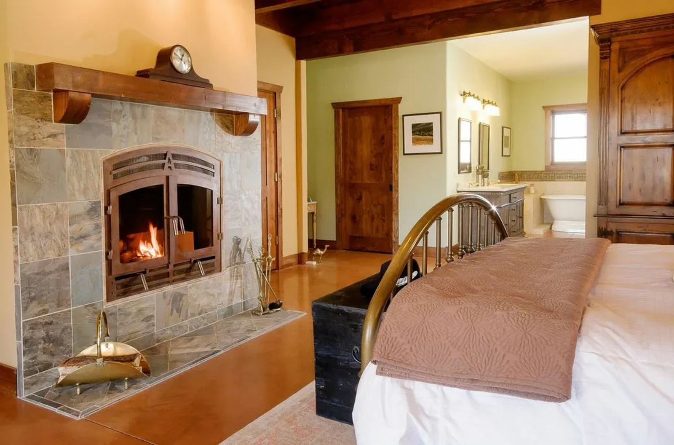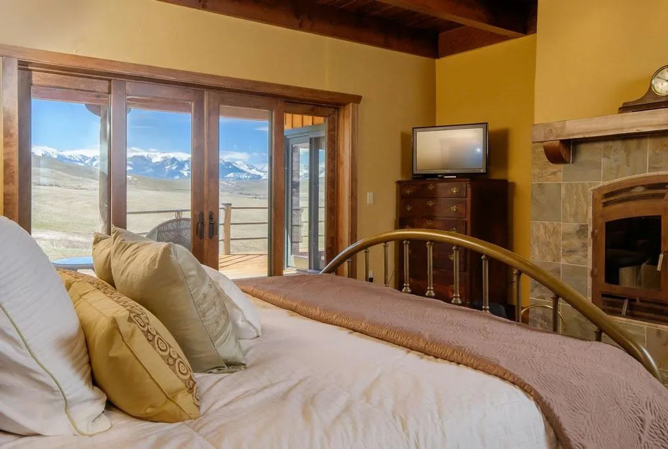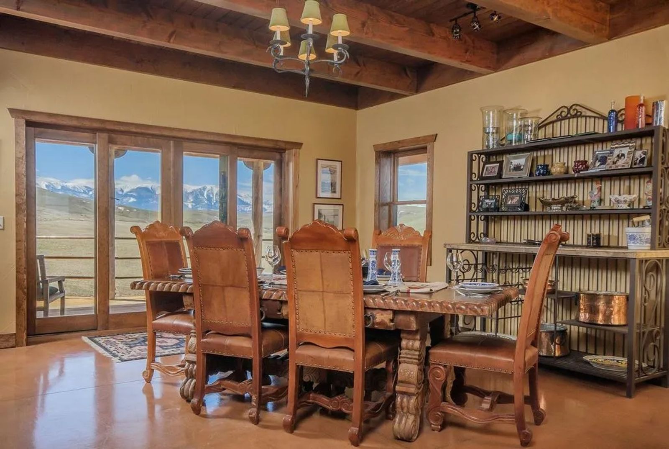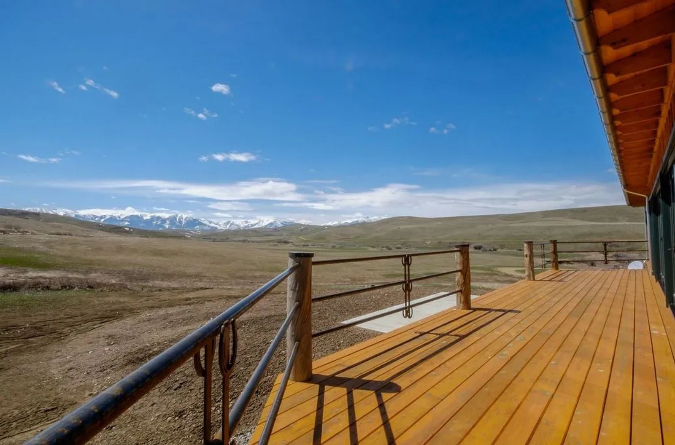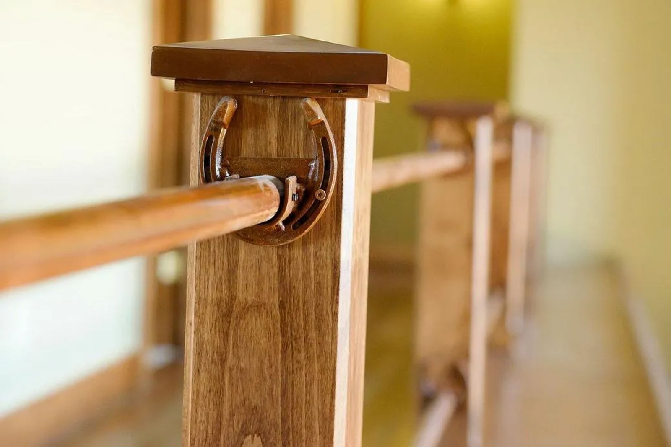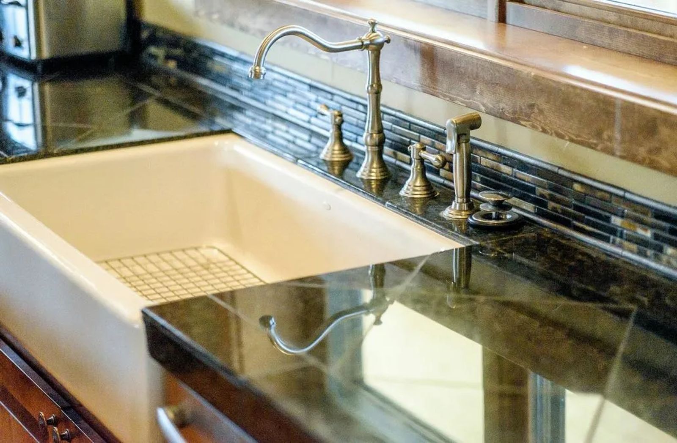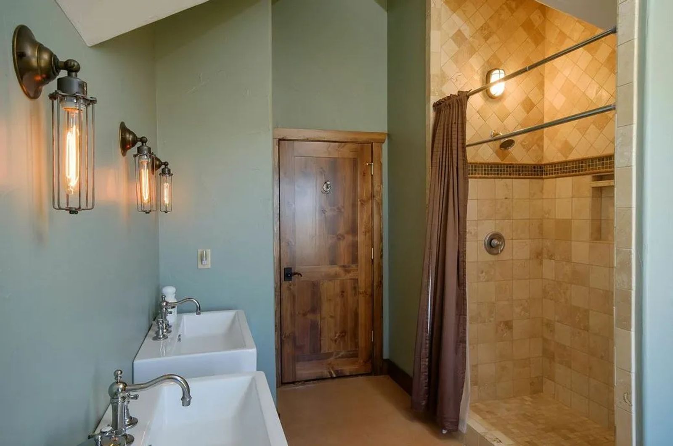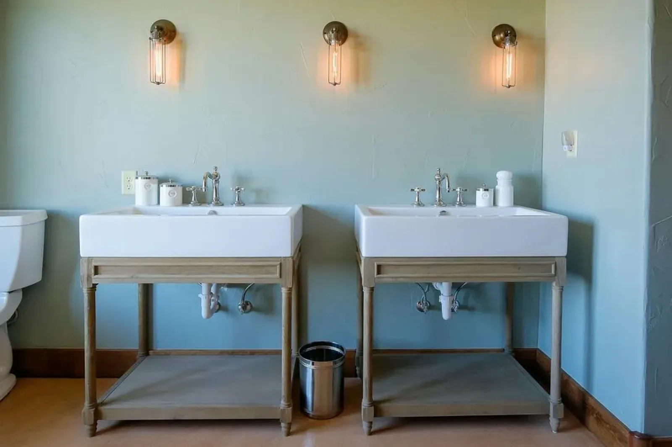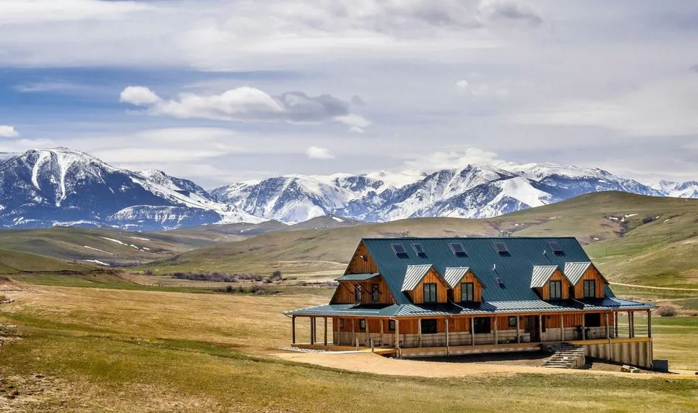
Up On Volney Creek
A Home with Aussie Distinction
As the mountain air settles over the Volney Creek valley, this high, wide and handsome landscape near the Luther area between Red Lodge and Roscoe reveals a rugged beauty. Rolling hills unwind for miles. The snow-capped Big Snowys, Little Belts, Crazys and Absaroka Mountains point skyward.
It’s land where you breathe a little deeper and sit a little taller in the saddle. “We thought if there was any place to retire, this is the place we’d like to be,” says Byron Donics.
Byron and his wife, Debi, began searching several years ago for the perfect place. Their desire for this part of the state traces back years when Byron “fell in love” with this mountainous region during numerous visits to their friends’ ranch near Big Timber.
The property up Volney Creek offered the idyllic pastoral setting the couple had aspired to find. They quickly cinched the deal. Now, they enjoy their own piece of paradise with a workable horse ranch. “We raise and show purebred Arabian horses,” says Byron.
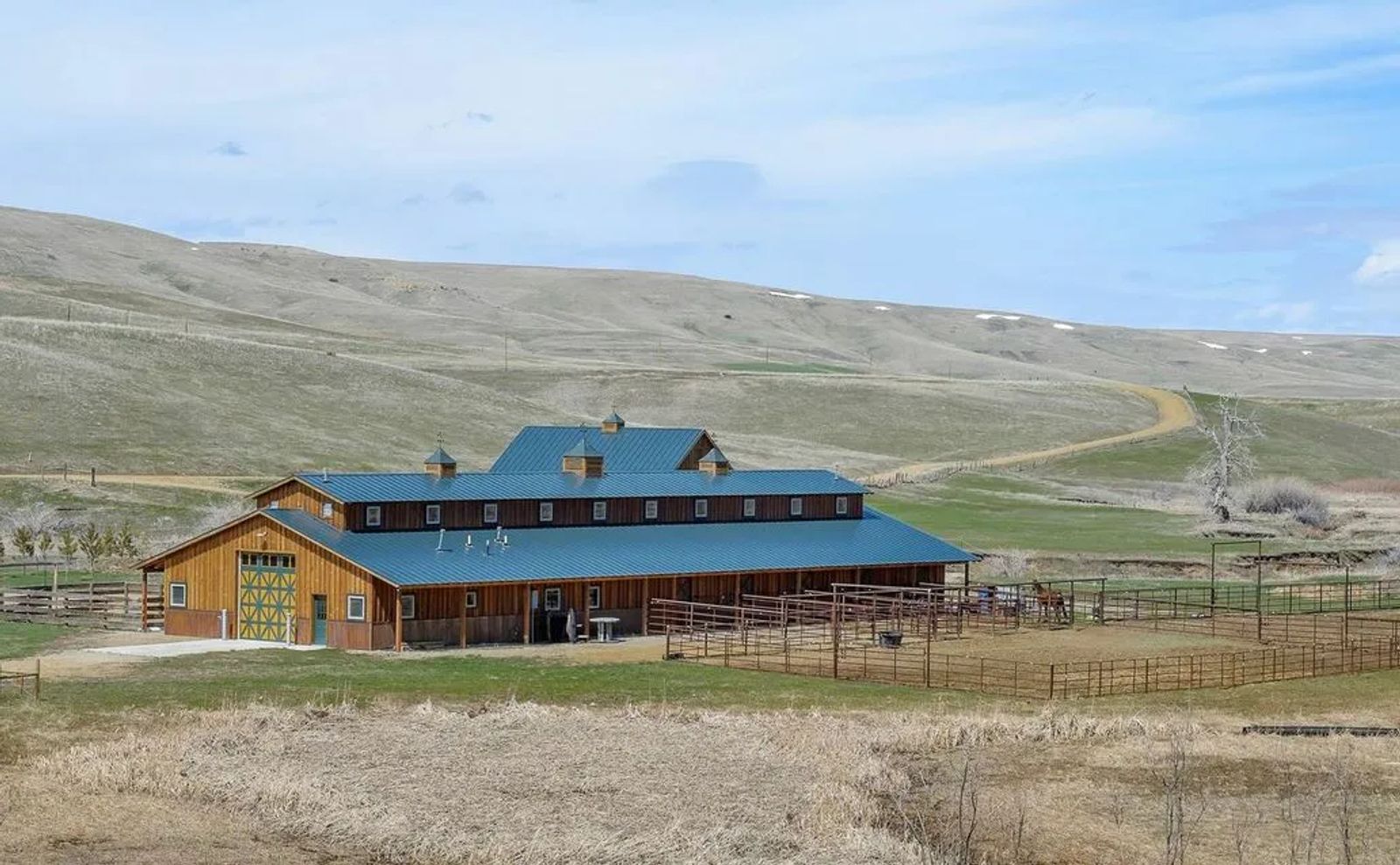
Stunning mountain vistas provide a breathtaking backdrop for the Donics’ 6,800-square-foot home. Designed by High Plains Architects, the three-level beauty is modeled after an Australian ranch house. Nestled into a hillside, it strikes an inviting pose with its wrap-around porch. “This is typical of an Australian outback ranch house,” notes Byron.
Glenn Sukut, owner of Sukut Custom Home Building out of Red Lodge, built the grand home. He recalls it took “a lot of work” just to stain the lumber for the enormous covered porch, which features nearly two dozen log pillars standing at attention. “The logs come from an old homestead from down where the barn is,” comments Glenn, gazing over to where the 13-stall horse barn sits. Stained metal horseshoes, from Back Alley Metals in Red Lodge, enhance a metal railing that encircles the entire porch.
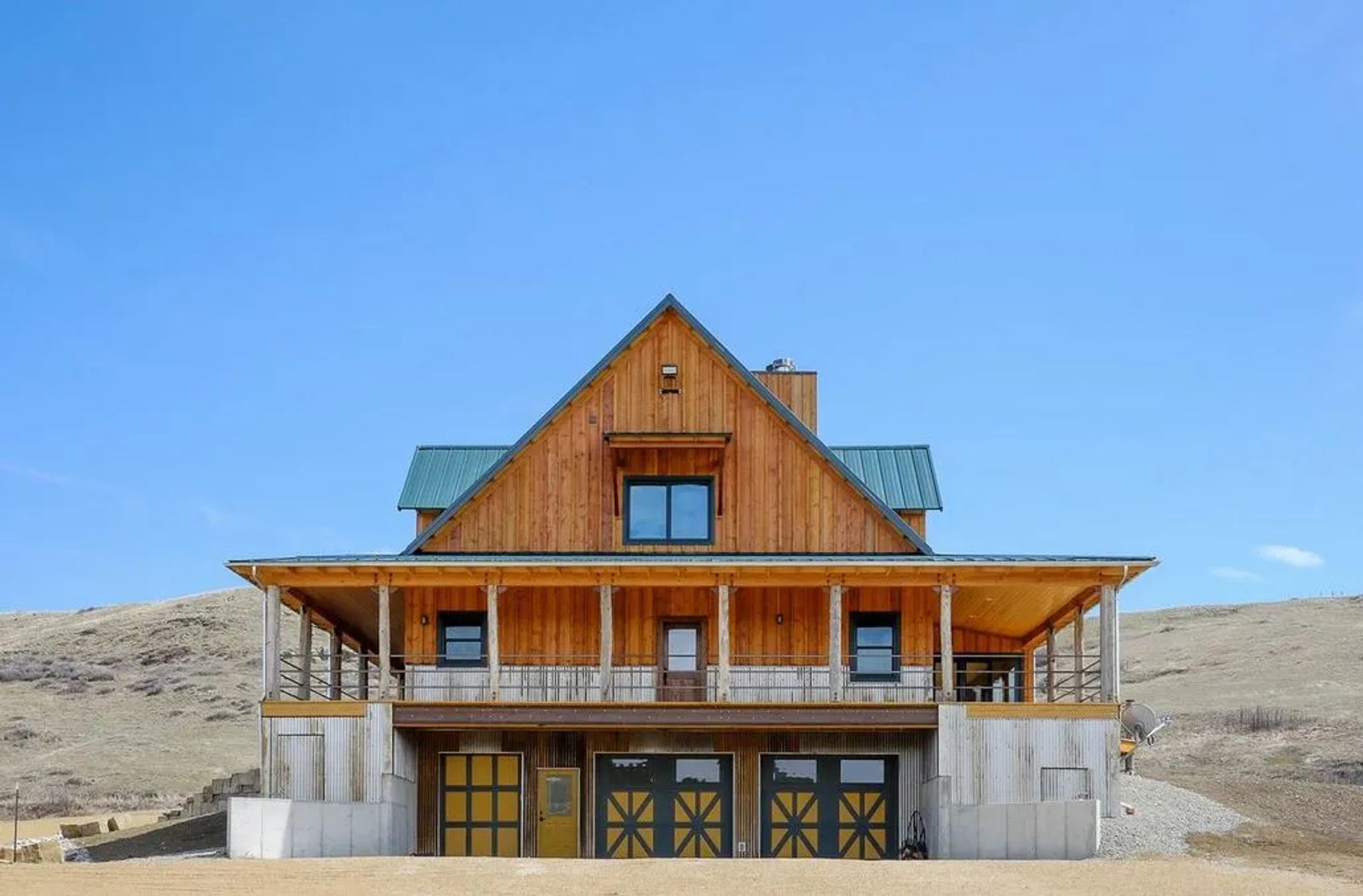
Corrugated metal siding from Bridger Steel surrounds the bottom part of this second level and also covers the concrete “wings” or walls of the lower level. The metal adds a flavorful rustic flair to the exterior. “We used as many sustainable materials as possible,” notes Byron. Even the front steps communicate an earthiness. Constructed by D-RockBoyz LLC from Red Lodge, the giant rocks present quite an unforgettable grand entrance.
A green metal roof from Bridger Steel covers this Aussie-inspired ranch house. The environmentally conscious combination of wood, rock and metal embraces the entire abode. These materials carry through into the interior.
“We incorporated the metal plates into the supports, the beams,” explains Glenn, glancing up to the approximately 40-foot vaulted ceiling inside the great room. Weighing in overhead, rough-cut fir beams form an artistic pattern that envelops the higher elevation of the room. Metal “tie-downs,” connect the beams as they stretch across the expanse. “The tie-downs sort of hold it all together,” remarks Glenn.
“And since Byron and Debi are horse people,” he says grinning while pointing up, “why not put horseshoes on the upper level with the metal and beams.” It’s a theme certainly befitting since Byron says, “Debi is a competitive rider and I like to do the raising and breeding of horses.”
Horseshoes and metal strips also hold up log mantles on both of the great room’s wood-burning fireplaces. Built with Montana rock in a “dry-stacking technique” a mighty fireplace anchors each end of the 40-foot-long room. They lend a majestic, inviting feel.
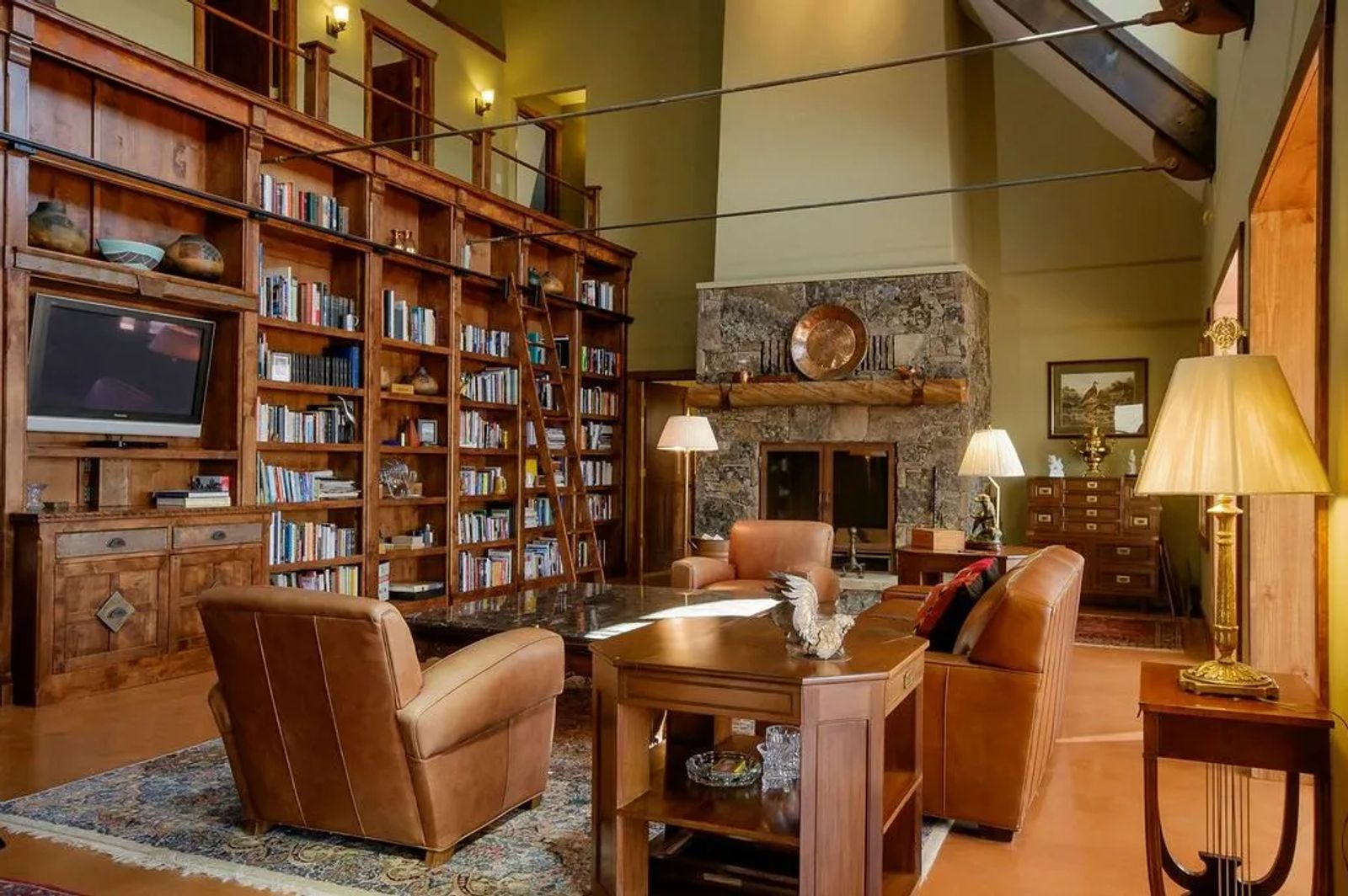
The south side of this room is comprised of five folding glass doors which reveal amazing mountain views. This gorgeous sight remains unobstructed from the front of the home all the way through to the back. As the sea of glass folds, the sounds and the open air of the outdoors spill in.
The opposite wall defines something vastly different, however, just as stunning in perfection. An immense library wall depicts fluent design and articulate construction.
An eleven-foot ladder slides along the length of the wall past an array of books highlighting history and travel mixed in with some novels. A hammered copper inlay travels this path, as well, enriching the sleek alder custom cabinetry by Nick Kosorok, owner of Kosorok Furniture in Roberts. “It’s beautiful,” Byron says of the craftsmanship and design.
Artisan excellence echoes from beginning to end with the home's cabinetry. A bar accented with a hammered copper top emphasizes the thought that went into the details. Inset beverage fridges align themselves on either side of the bar and a similar niche, holding the television, balances the look. And then there’s the enchanting element of surprise.
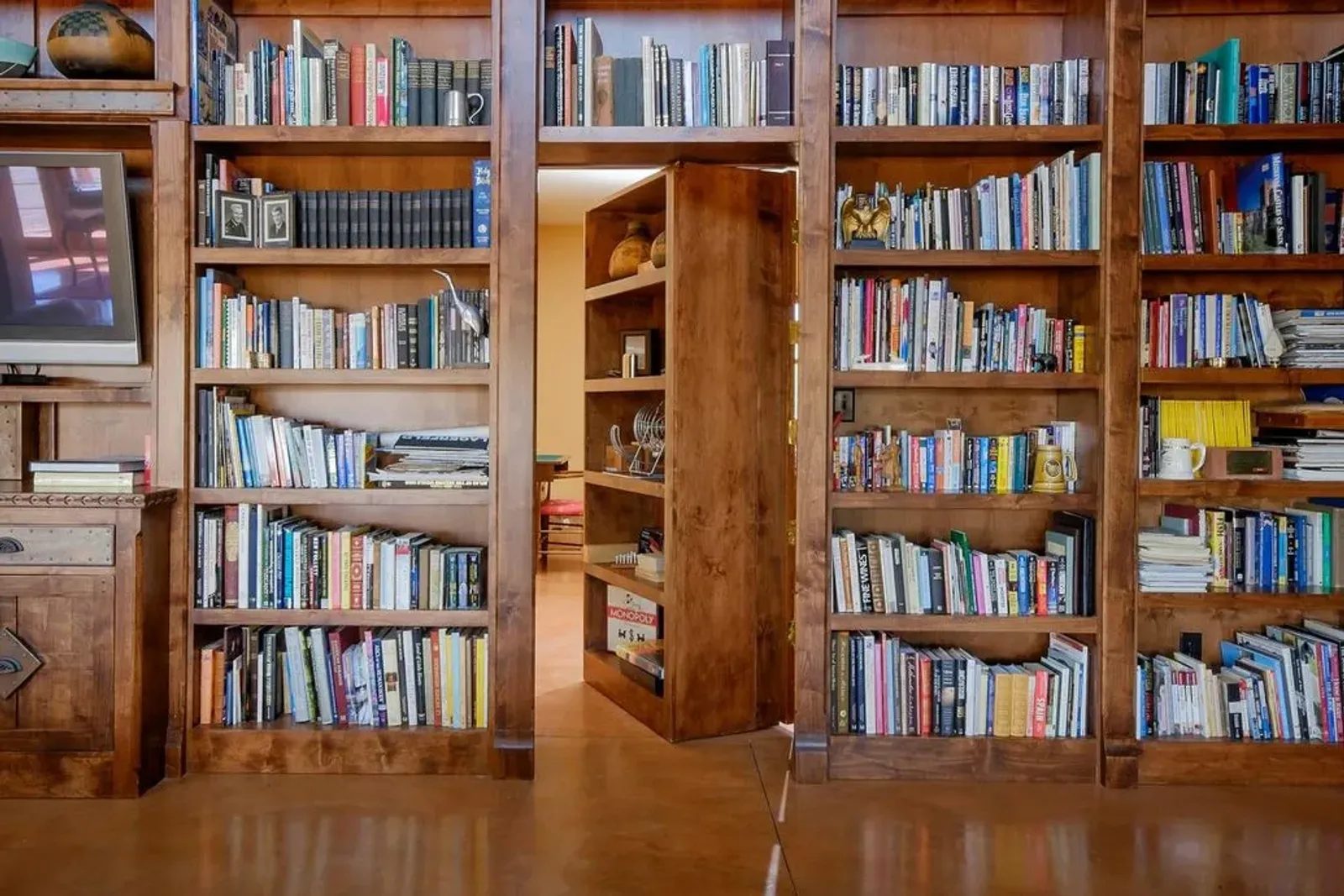
Glenn presses his hand into the bookcase and presto, a two-foot-thick door swings open revealing a home office. Since the busy homeowners keep a home in Arizona while maintaining a cosmetic development and distribution office in New York, it suffices to say that workspace may be mandatory. However, it’s neatly tucked away in this relaxed living environment.
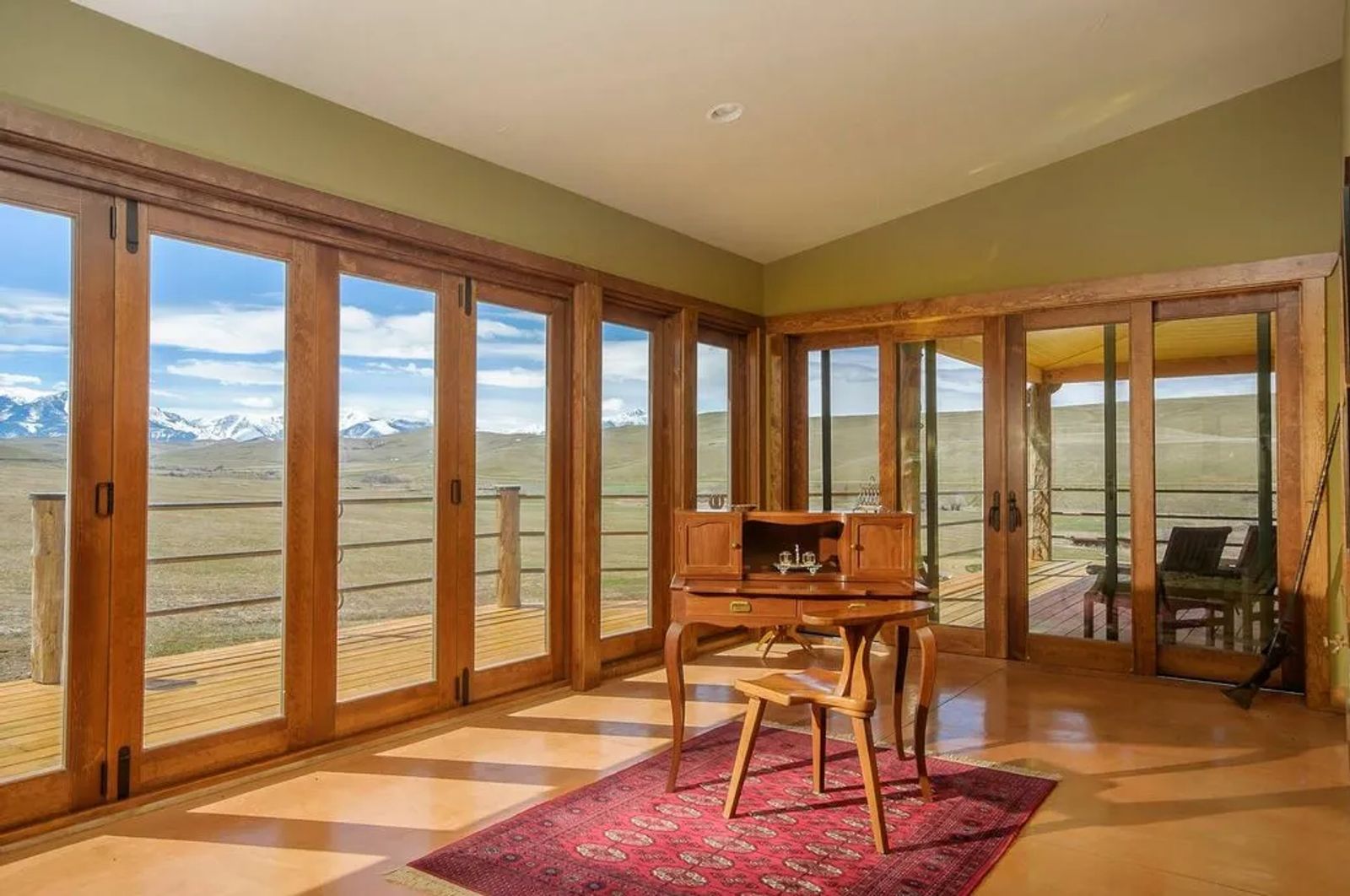
A sense of calm flows throughout the home. Radiant heat beneath stained concrete floors warm the feet while old Navaho rugs cover the floors and warm the heart. “They were my father’s in the 1940s,” shares Byron with a hint of nostalgia.
The main floor master suite gives way to a peaceful, easy feeling. The large slate-front fireplace fills the bedroom with romantic notes. A big, open bath sings a soft lullaby with soaking tub and travertine-tiled walk-in shower.
The energy efficient four-bedroom, four-bath home obliges as not only a nest for two but for entertaining guests. The top level — the loft — provides what Glenn calls the “upper master.” Every room offers an outstanding view but the loft bedrooms give it their all. This dreamy room offers a vaulted ceiling, a slate fireplace, two closets and a skylight, with remote open. The bath’s side-by-side farm sink vanities create rustic poise and charm. A view from the window delights the soul. “The pond is always busy with geese,” observes Glenn.
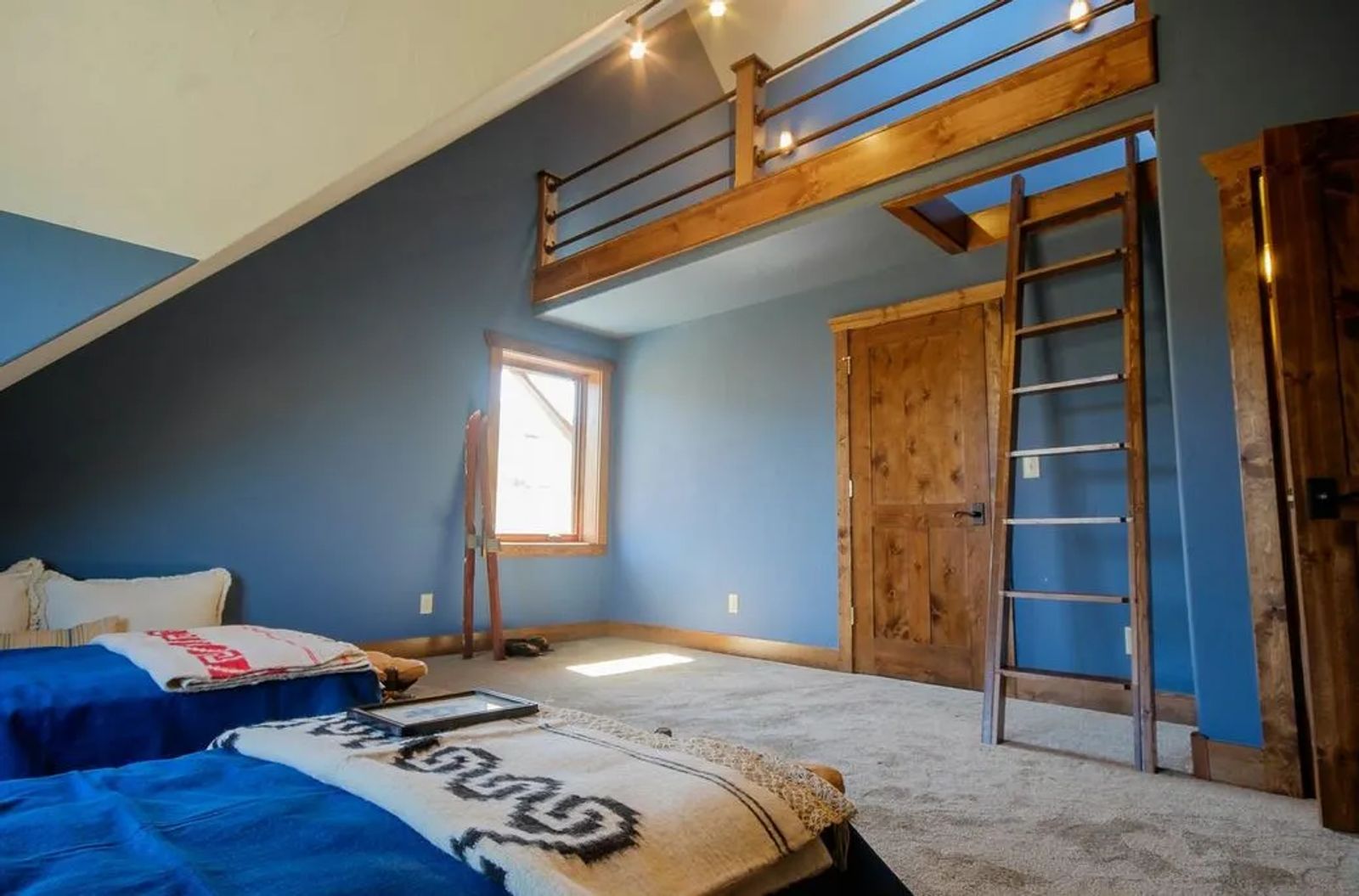
Two other guest rooms are located at the far end of the open loft. You literally walk atop the library wall looking down over the great room on your right and onto the foyer and staircase on your left. The metal railing with its horseshoe artistry provides safe passage.
The walkway or “runway” Glenn built comes from refurbished wood from the Salt Flats in Utah. “The wood still had salt on it,” laughs Glenn. “The staircase is made from the same wood and we made the handrail from poplar.”
Gorgeous wood infuses the home, as do the metals. The kitchen showcases this union well with its exquisite copper ceiling tiles and wood cabinetry. “My wife wanted copper throughout the house,” says Byron, “for the Western feel.”
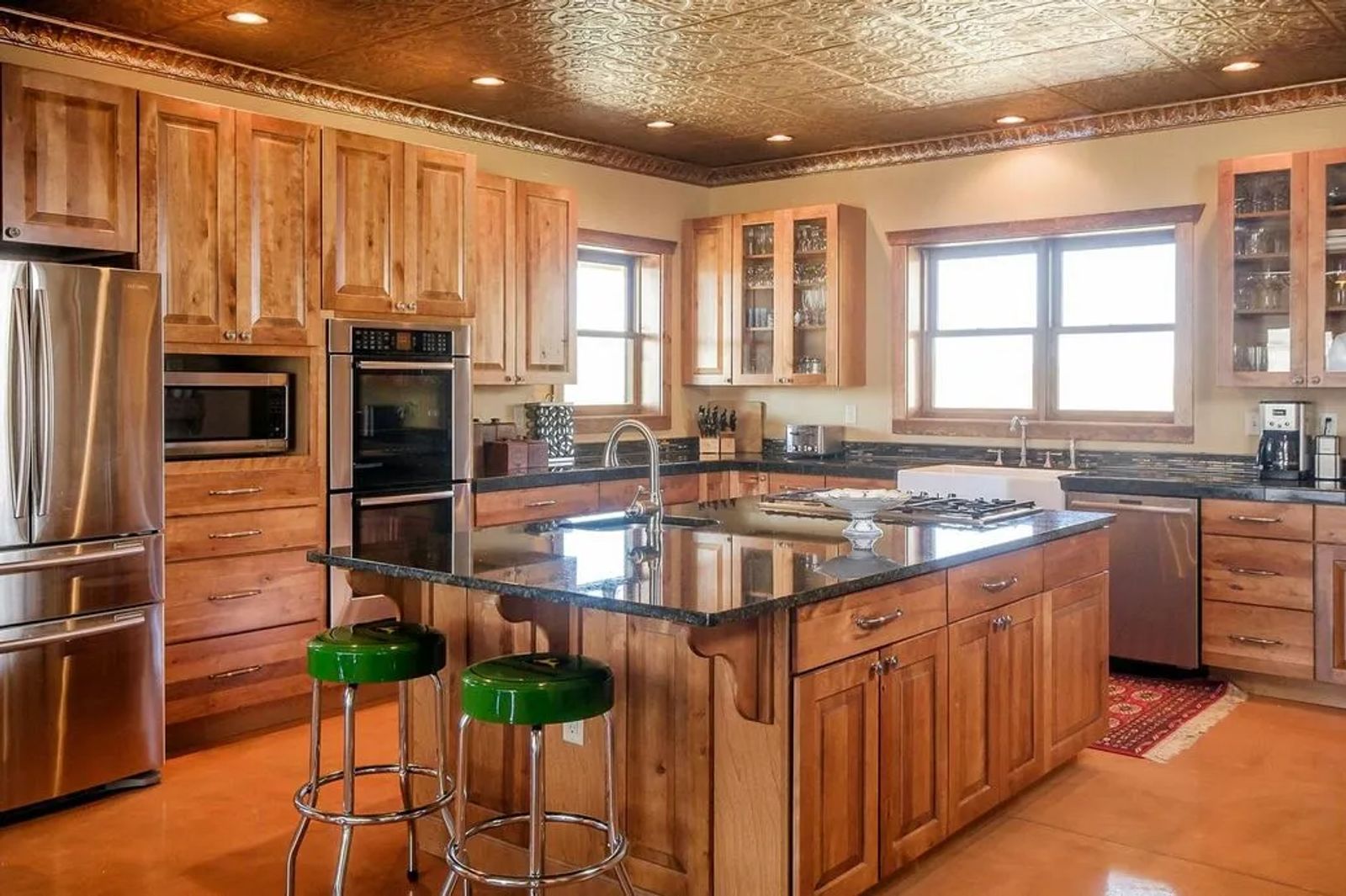
The dining area explodes with a Western welcome. A tongue and groove ceiling with rough cut beams, sanded and stained, casts an upscale homestead allure. The two-sided rock fireplace, which can be seen in both the dining area and great room, provides a place to “cook steaks,” Byron mentions, while delivering a cozy place to enjoy great conversation. It’s a large area ready to accommodate the most discerning guests.
Kitchen prep for a dinner party plays out easily on the kitchen side. Dark tiled countertops run the perimeter of the space while a granite top center island features additional work area, plus, a gas cook top. A white farm house sink adds the final Western flourish.
From top to bottom, the Western flair can be found in distinctive design touches. Rich woods, splashes of copper and horseshoes which appear in the most unlikely places are all a part of its rustic charm. It's what makes this Aussie-inspired home unique as it sits with amazing views along Volney Creek.
PHOTO GALLERY
