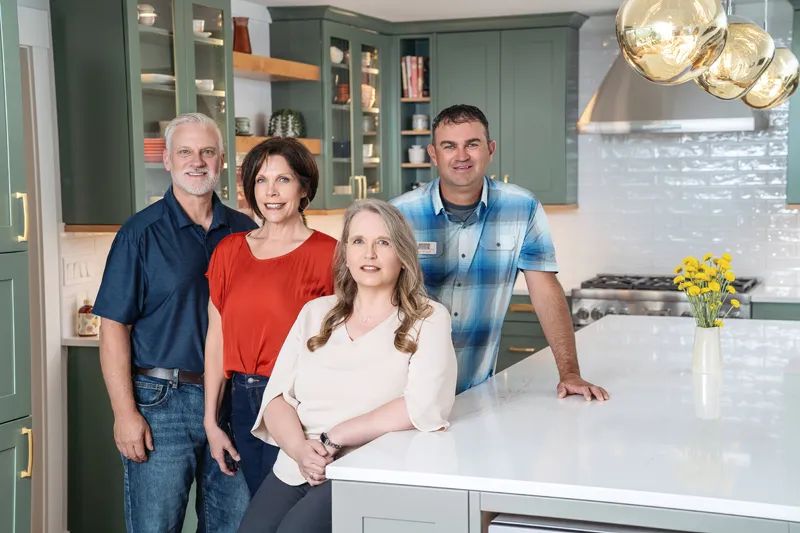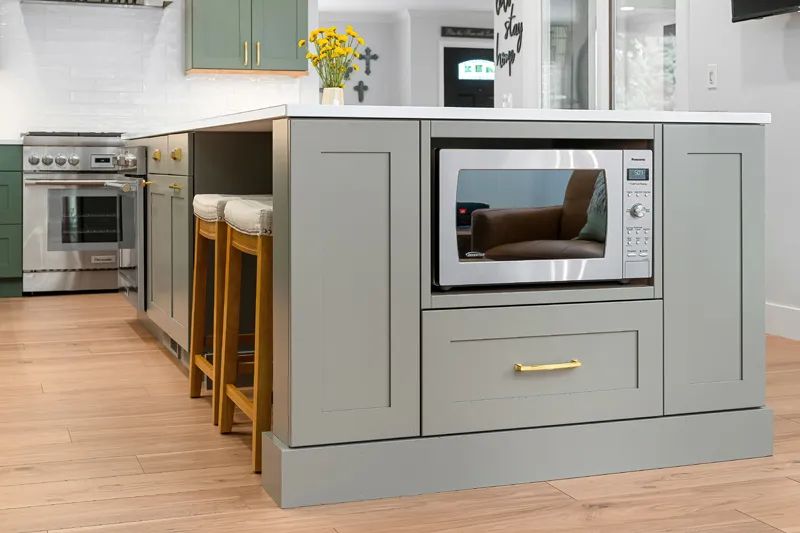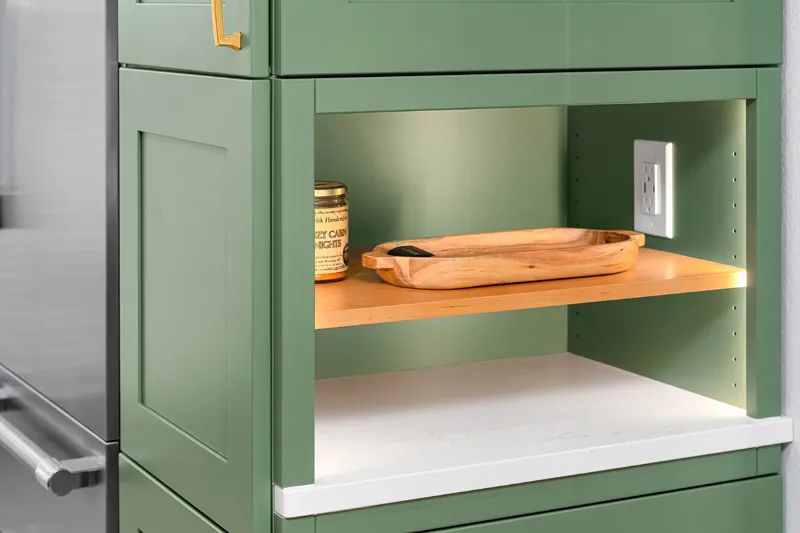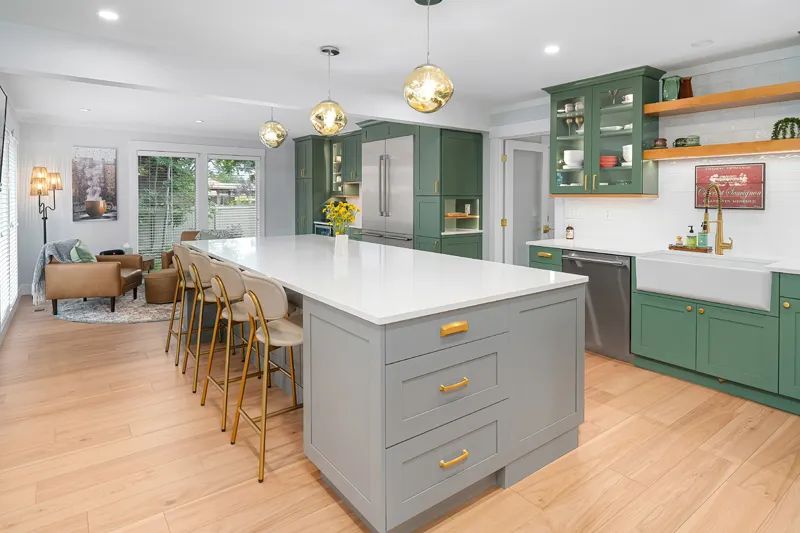
Life Happens Here
Style, function, and family is at the center of this well-planned remodel
When Kevin and Sally Bromenshenk bought their 1972 home more than nine years ago, they saw the charm — and the challenges. They knew a remodel was in their future. What they didn’t know was just how much joy the transformation would bring.
For Sally, the kitchen is the heart of the home. An avid cook, she prepares nutritious, homemade meals daily for her family, carefully accommodating their son Cash’s food allergies.
“Cooking is something I do for my family every day,” she says. “I wanted a kitchen that truly worked for the way we live.”
Kevin, an architect by trade, collaborated with Sally and approached the remodel like a design team. “We’d choose our favorites separately, then compare notes every night and vote,” Kevin says. “Over time, a clear vision emerged — a space that was as functional as it was beautiful.”
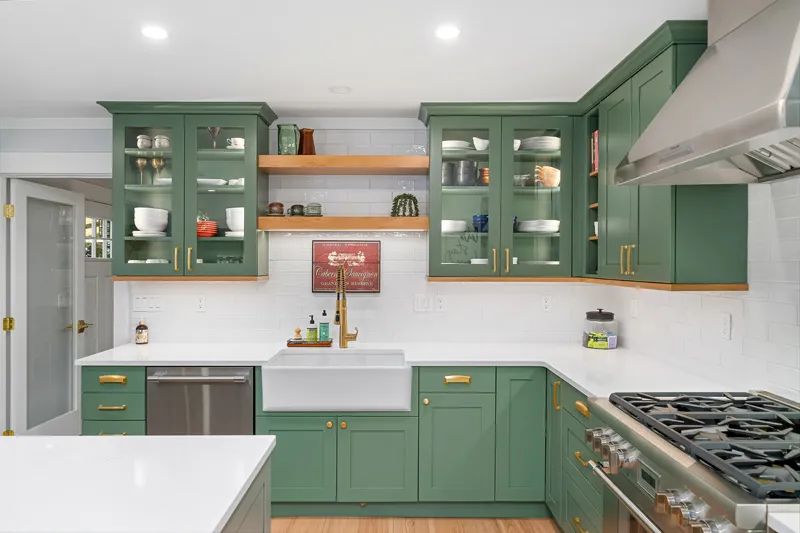
The design began with the oven as the focal point, surrounded by deep drawers with dividers, pull-outs, and custom storage for every utensil. “I wanted to respect and honor the cooking Sally does for us,” Kevin says. “So, everything was planned to make her work easier.”
Décor Shallow Shaker doors in a rich Cushing Green set the tone, paired with natural alder trim and open shelves. The earthy green cabinetry glows in the abundant natural light, while white subway tile, Cambria Quartz countertops, and brushed golden brass hardware add polish without overpowering the space. “The green is earthy and timeless, and the materials complement each other perfectly,” says Jodi Hutchinson, a Kitchens Plus designer with over 23 years of experience.
While white kitchens remain popular, Jodi notes that greens and mixed wood tones are making a comeback. “White will always be classic, but greens are timeless and calming. They bring warmth and create a relaxing vibe.”
Lighting became a centerpiece in the space. “I knew these pendants would be perfect,” Sally says. “When they’re on, they glow a transparent golden-brown. When off, they’re a solid gold. They completely change the mood.”
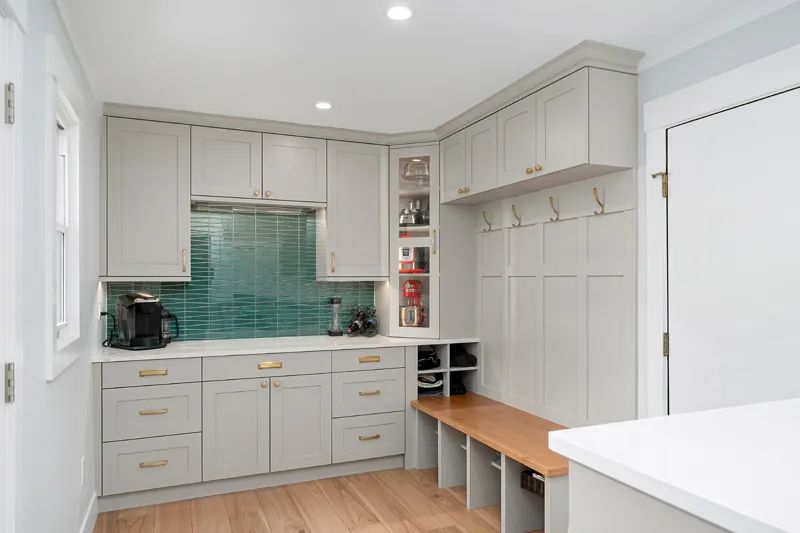
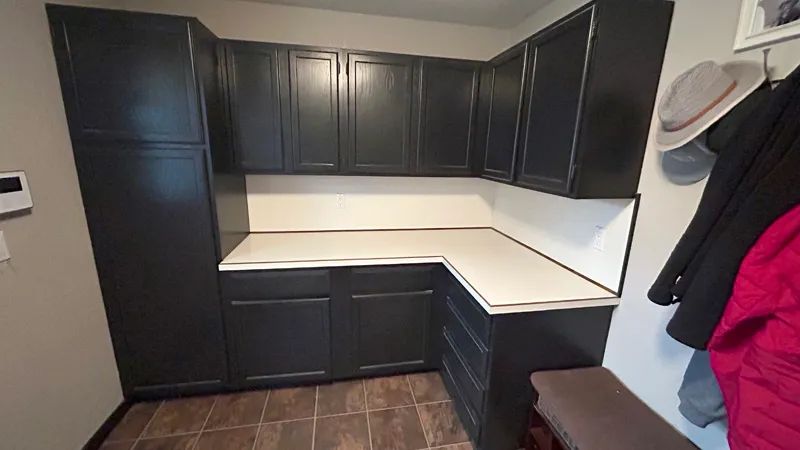
Before picture of coffee corner
At the opposite end of the island is what the Bromenshenks call the coffee corner — part café, part family hub. It’s complete with an espresso machine, snack drawers, refrigerator, microwave and a fully stocked mini-fridge. “The microwave is built into the end of the island so Cash can easily make his favorite popcorn,” Sally adds with a smile.
Once the couple finalized their needs, Kevin gave his plans to Jodi, who delivered a detailed 3D rendering in just three days. “It was exactly what we envisioned,” Kevin says. Jodi then recommended Rich Naylor, owner of MHS Construction, to bring the vision to life.
“The smoothness of this project comes down to Jodi and Rich,” Kevin says. “They listened, there were no surprises, and they showed us exactly what the remodel would look like and what it would cost.”
Rich’s 16 years of experience proved invaluable. “With time, you start to develop a kind of x-ray vision — figuring out where plumbing and electrical need to be moved, how beams and walls will impact the design,” Rich says. “Overcommunicating and staying organized are everything.”
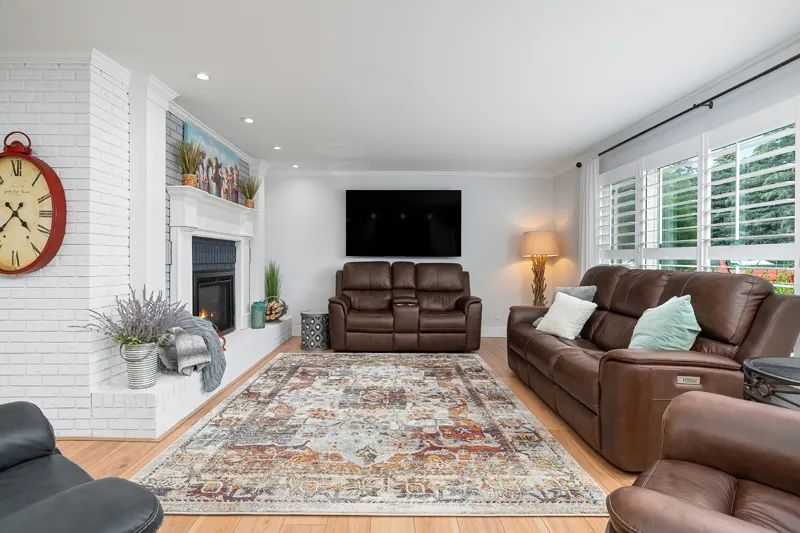
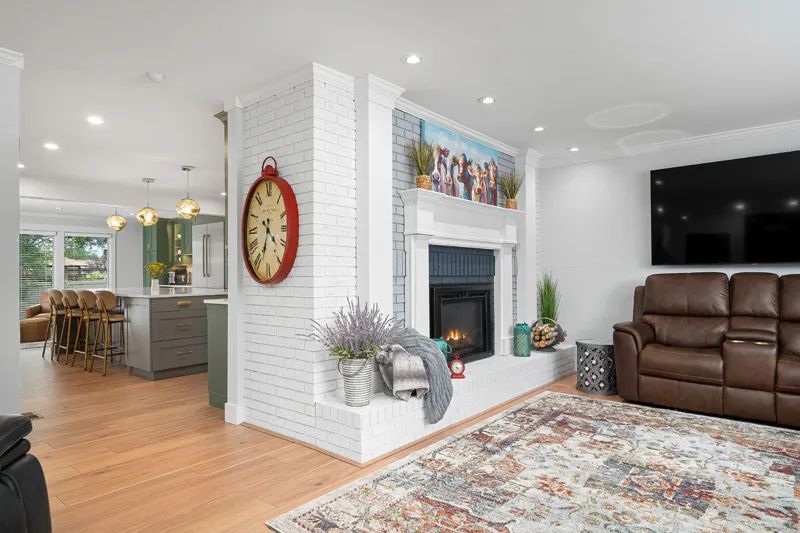
The remodel didn’t stop at the kitchen. Kevin was eager to lose the 1970s sunken living room. “When you opened the front door, you literally fell into the living room,” he jokes. The update meant replacing part of the ceiling, adding new flooring throughout the living room, hallway, bathroom, kitchen and laundry room.
The laundry room, once dim and cluttered, is now a handsome, organized extension of the home. It features a glass-front cabinet appliance garage, washer/dryer, alder bench, and generous storage. The cabinetry — painted gray with a green tile backsplash — ties the space back to the kitchen’s earthy palette. Kevin loved it so much he swapped the planned solid door for a glass one.
“This project was easy because Kevin already had the bones for what he wanted,” Jodi says. “That can be half the battle in remodels.”
“Every project brings its own unique challenges,” Rich says, adding that making recommendations based on his experience plays a huge part in each project’s success. “We’re in the business of building relationships, and that helps these projects come to life, and makes the projects go so smoothly.”
Sally admits she hesitated to start the remodel, wondering how she’d cook during the four-month project. Rich’s solution was to set up a temporary kitchen in the basement. “Once he learned I cook three meals a day, he made sure I could keep doing it,” she says.
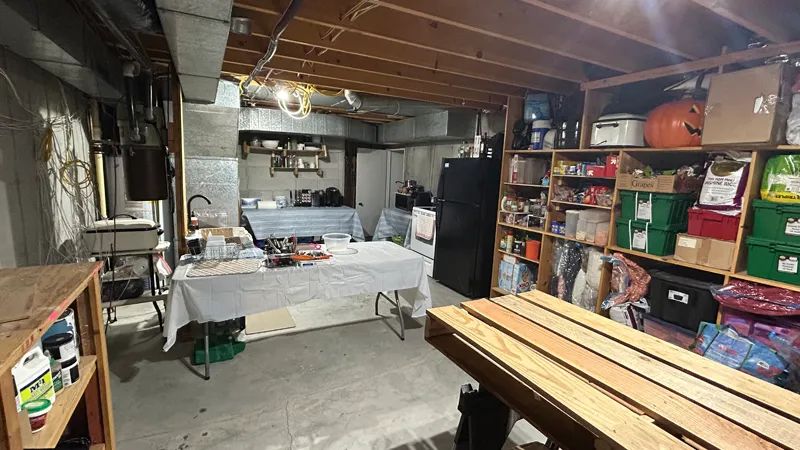
Temporary basement kitchen
Jodi remembers one of her favorite moments. “When a homeowner calls and says, ‘I was at the coffee bar this morning and realized, this is exactly the way I envisioned it,’ that’s the reward.” She adds, “It reinforces the point that being invested and collaborating with homeowners is the key to a successful project.”
Kevin’s favorite space? The coffee corner. “When I think about the connectivity of cooking and all the activities that are going on in here starting first thing in the morning, I could envision myself and Sally sitting right here, enjoying the space and the quiet time. It’s the cherry on top,” he says.
The Bromenshenks’ remodel proves that with thoughtful planning, the right team, and a clear vision, a kitchen can become more than a place to cook. It can be the center of a family’s story — a place to gather, create, and savor life.
